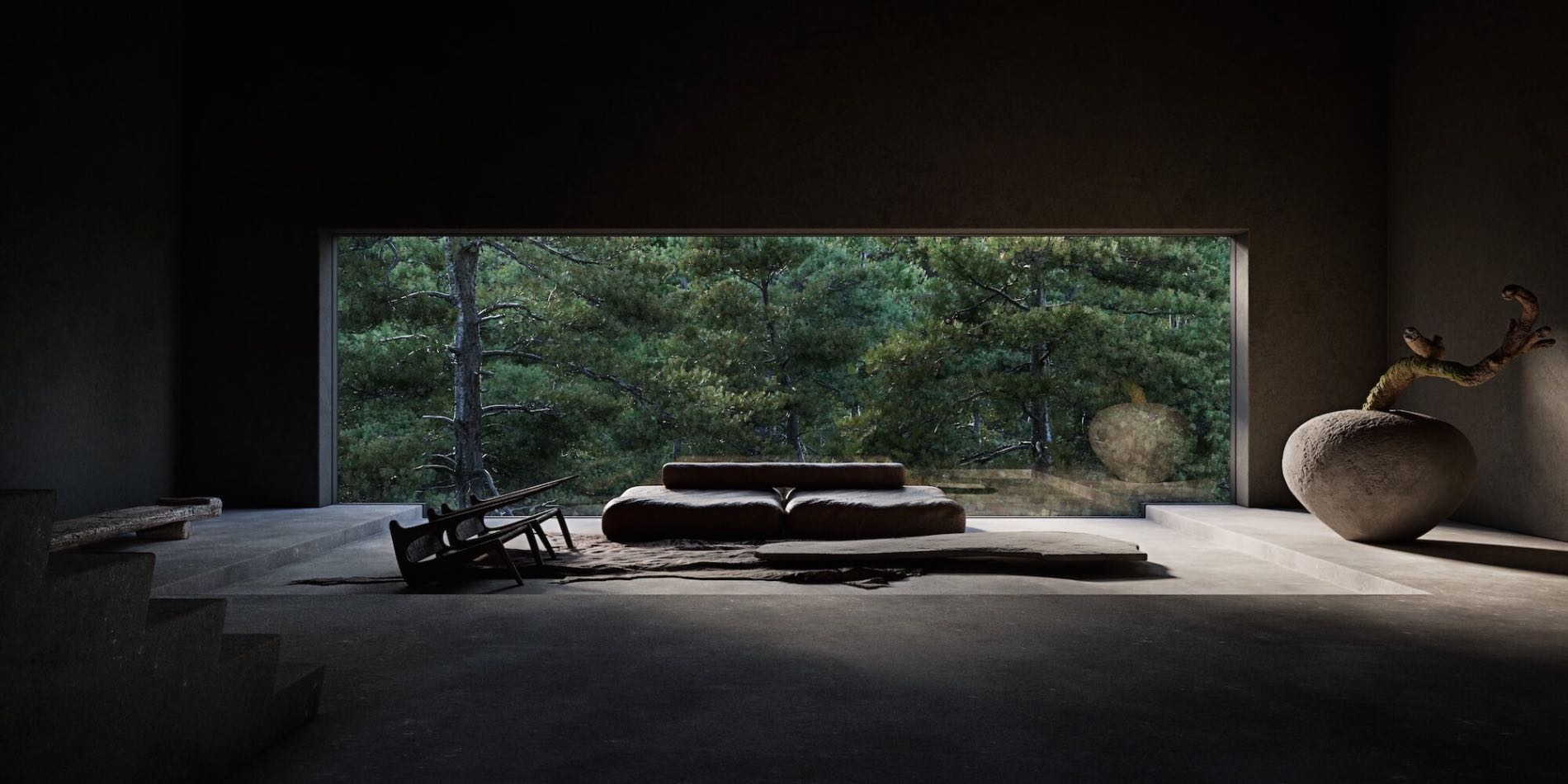
Björk Apartment Project in Ljubljana, Slovenia by Filip Kulčar & Metod Kulčar
Visualization | 4 years agoBjörk Apartment Project was designed by Filip Kučar and visualised by Metod Kulčar. Project represents the conceptual design of Björk's new apartment located in Ljubljana, Slovenia.
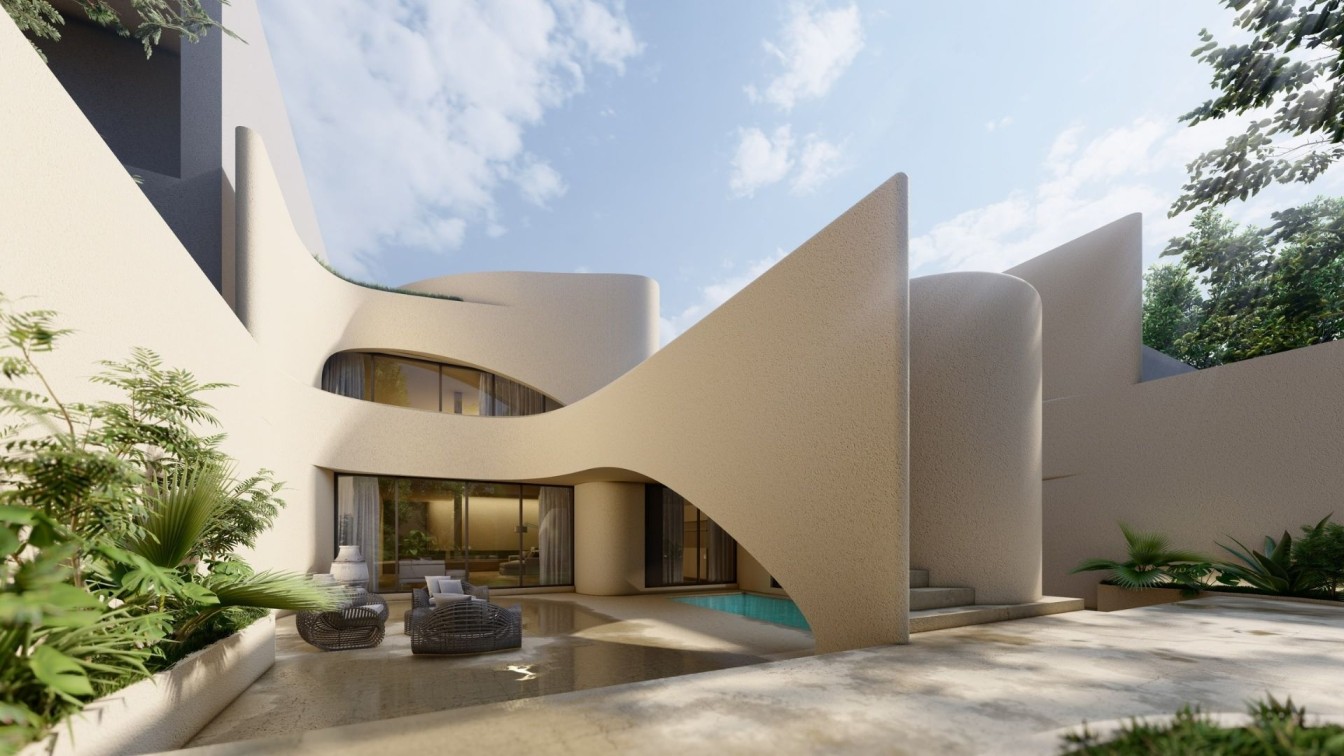
Bionic or biology-inspired engineering is the modeling of systems and mechanisms of nature and living things. This method is followed by innovation and the art of using living systems. By using this structure and adaption of nature, in the architectural process of the Bohem project, an attempt has been made to promote a sense of dynamism, growth, and fluidity alongside the evolution and aspects of aesthetics.
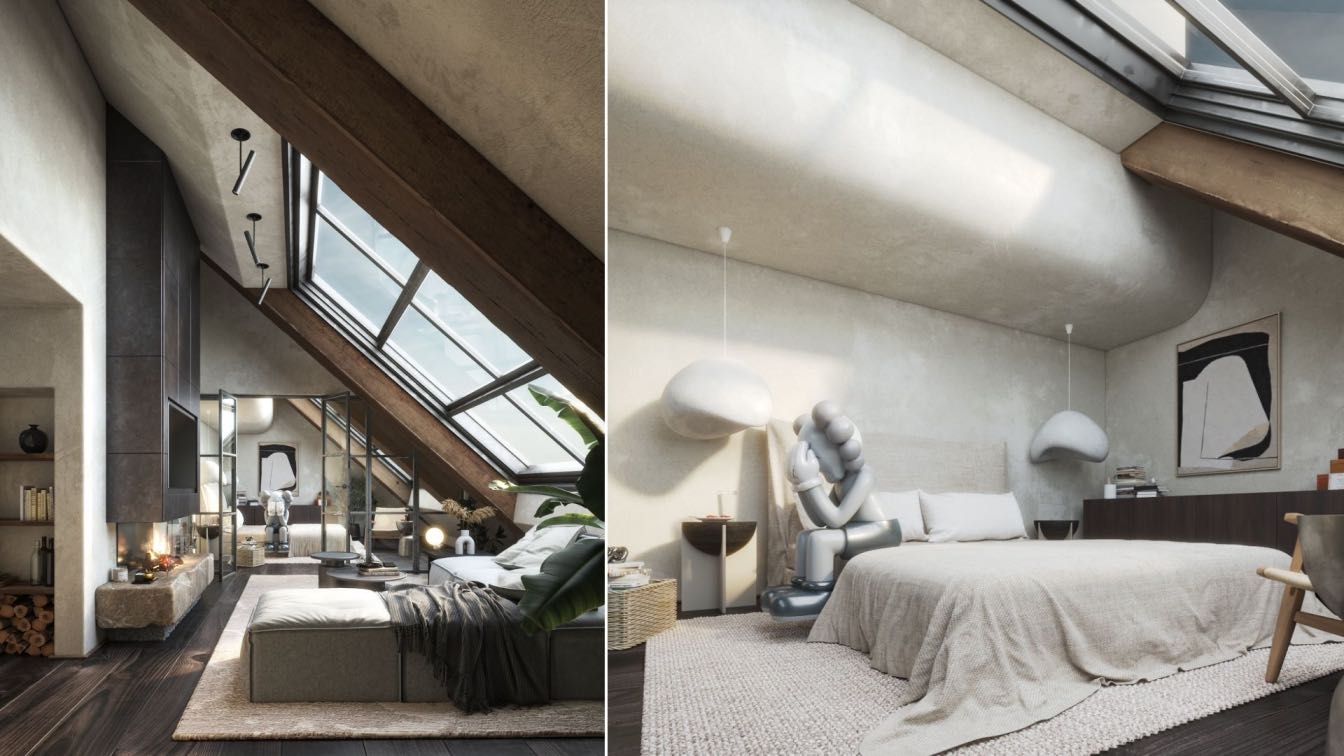
Mulackstrasse Project: A Loft Renovation in Berlin, Germany by Novono (Nora von Nordenskjöld)
Visualization | 3 years agoThis is a renovation project in Germany. This space has a good view of the Berlin TV Tower and this was very important for the employer. Therefore, we removed the previous windows that existed in this space and used large windows for better visibility and view.
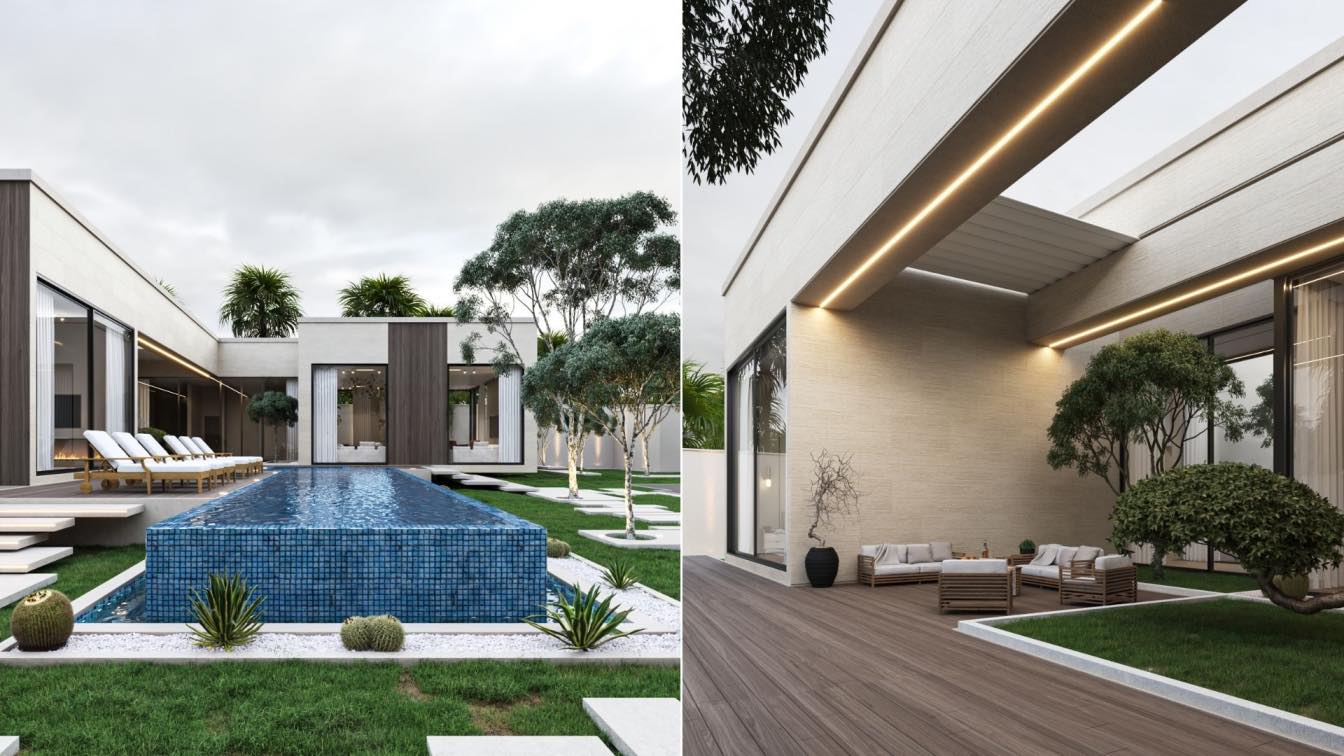
A farm project located in the east of Saudi Arabia in Al-Ahsa Oasis, a combination of nature and modern design. The house is the axis around which the daily life of the family revolves. Simple eco-conscious design focuses on functionality and creates a healthy living environment for the family.
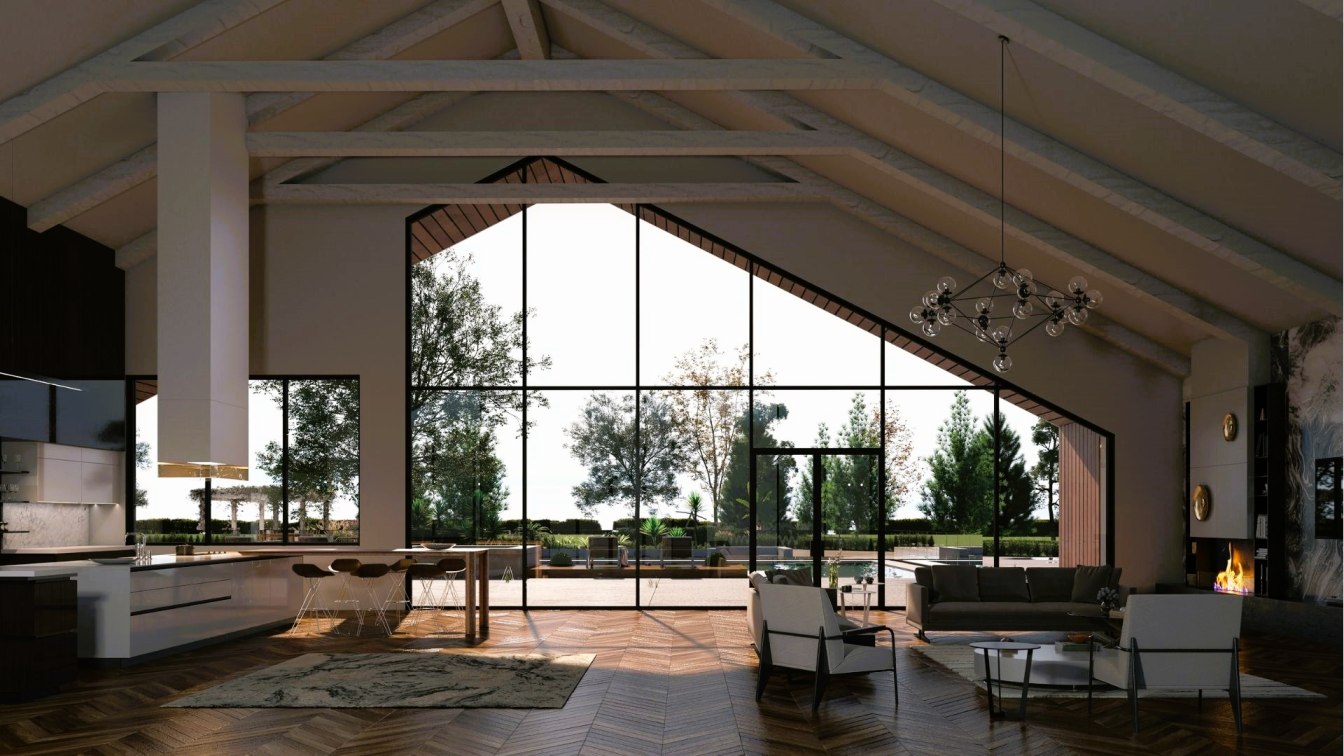
This project has recently been designed by Archipars group in Dallas, GA in the United States. The project was a unique residential with three primary rooms (One master bedroom and two bedrooms for children) and two guest bedrooms. The house also has some special amenities such as Home Theatre, Classic car collection showroom, bowling alley, basketball court, volleyball court, cardio room, outdoor swimming pool, outdoor kitchen and seating area. The client of this project was handicapped and due to that, all spaces of the house are compliant with ADA codes and completely accessible for wheelchairs.
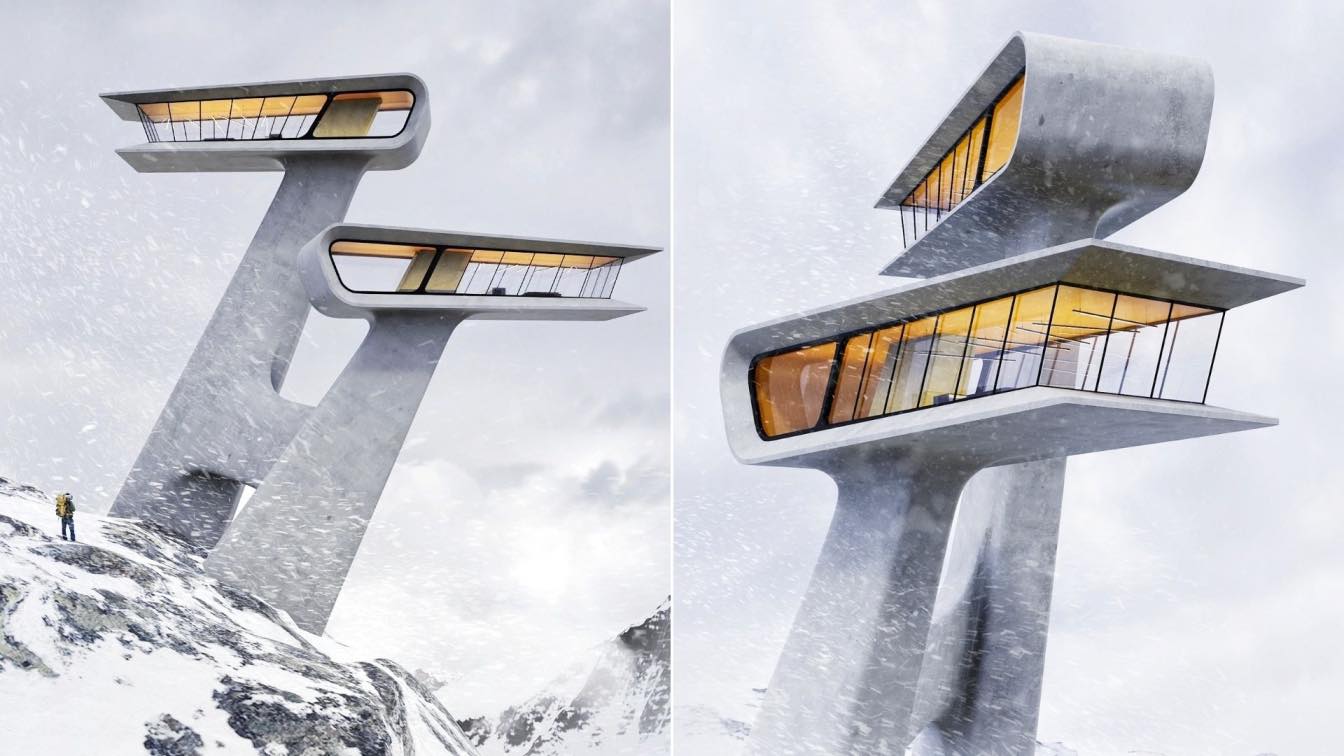
The visualization project is a concept for an isolated residence deep in the Himalayan Mountains, inspired by the form of the mythical dragon and molded-in bold concrete. The structure depicts a peaceful and secluded space in the mountainous terrain, thus highlighting the concepts of tranquility and privacy.
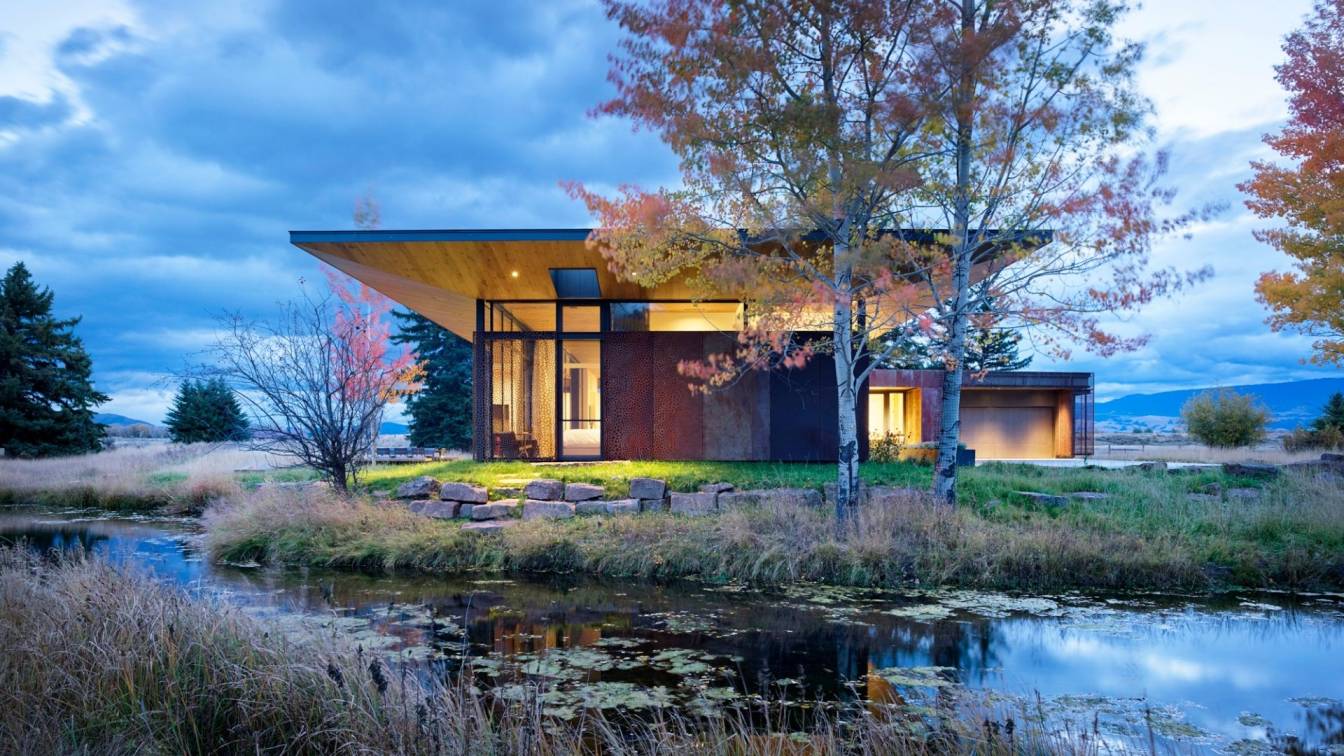
CLB Architects designs Queen's Lane Pavilion, an L-shaped steel and glass house tucked between two creeks in Jackson, Wyoming
Houses | 3 years agoThe Queen’s Lane Pavilion is the fifth project that CLB Architects has designed for one family on the same property over a 25-year period. The compound of buildings represents the evolution of the family’s developing design aesthetic from the first structure, a traditional log home, to the most recent, a steel and glass pavilion.
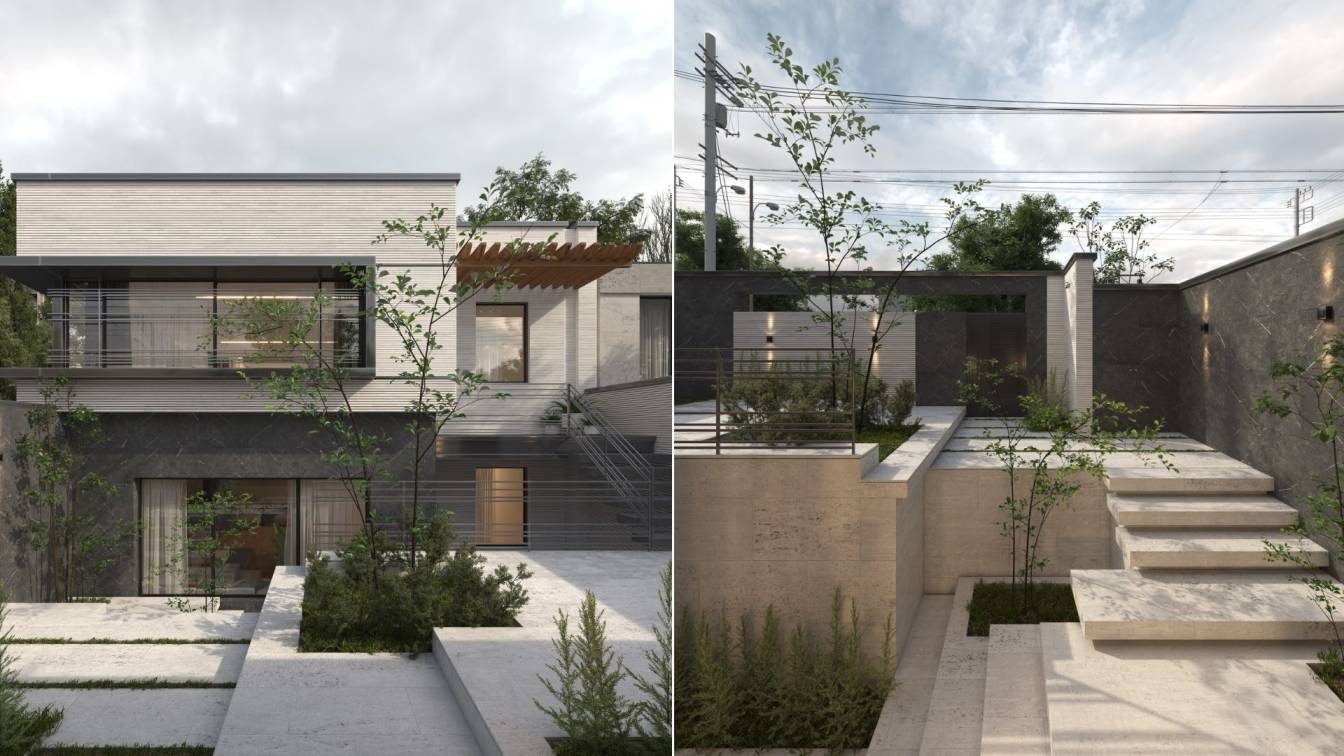
The starting point is the design of studies at the project site. The peripheral texture has a regular structure with small modules. The body of the project reflects the neighboring texture and this regular structure.The total volume of brick texture is a symbol of the city of Kashan. The protrusions of the main volume and the recesses of the windows allow us, in addition to providing the necessary light, to stay away from the scorching sun of this city.