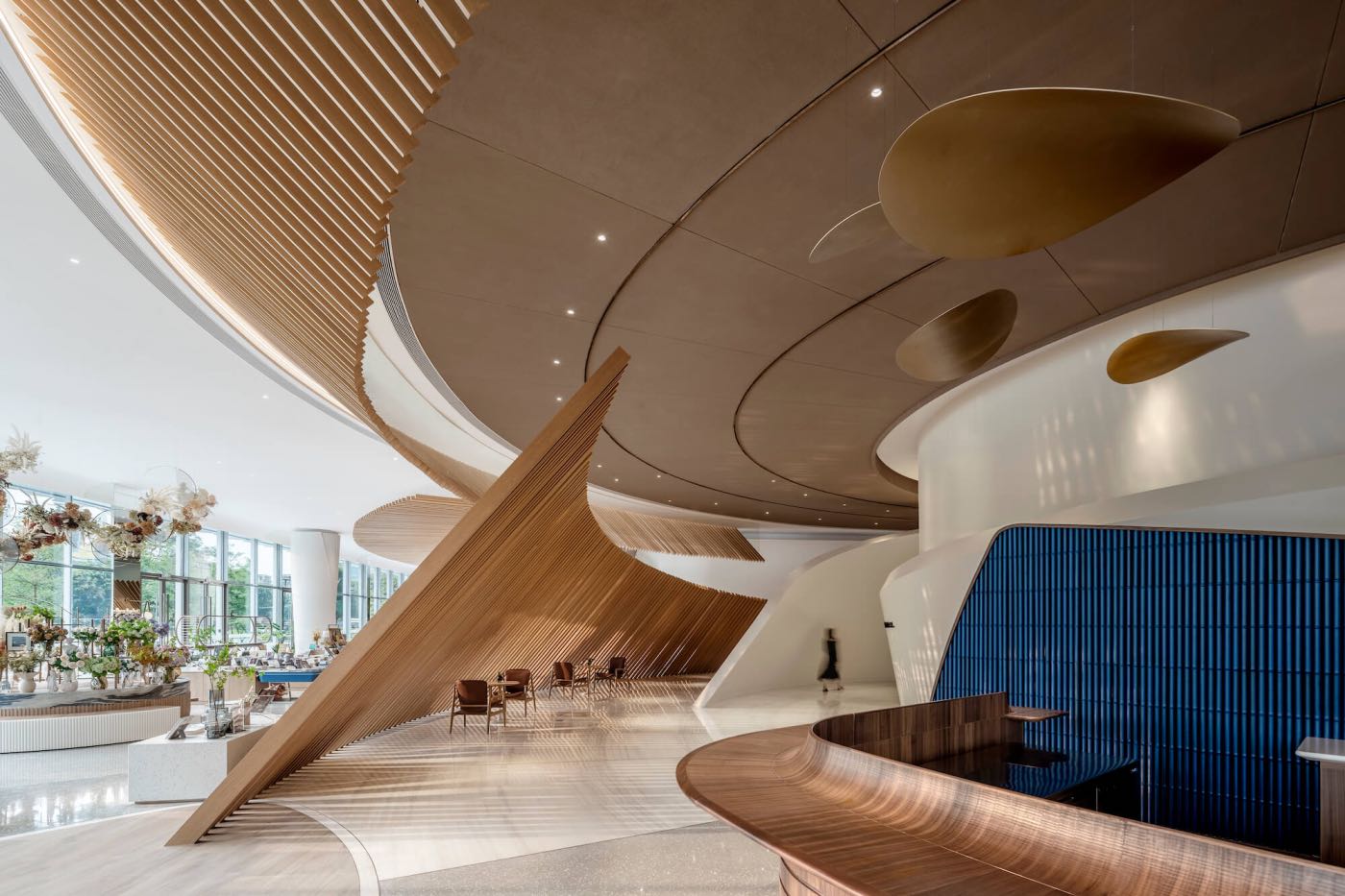
Karv One Design: The design started with studying the unique regional cultural memory of Huadiwan followed by extracting and deriving the flower-themed IP for the project.
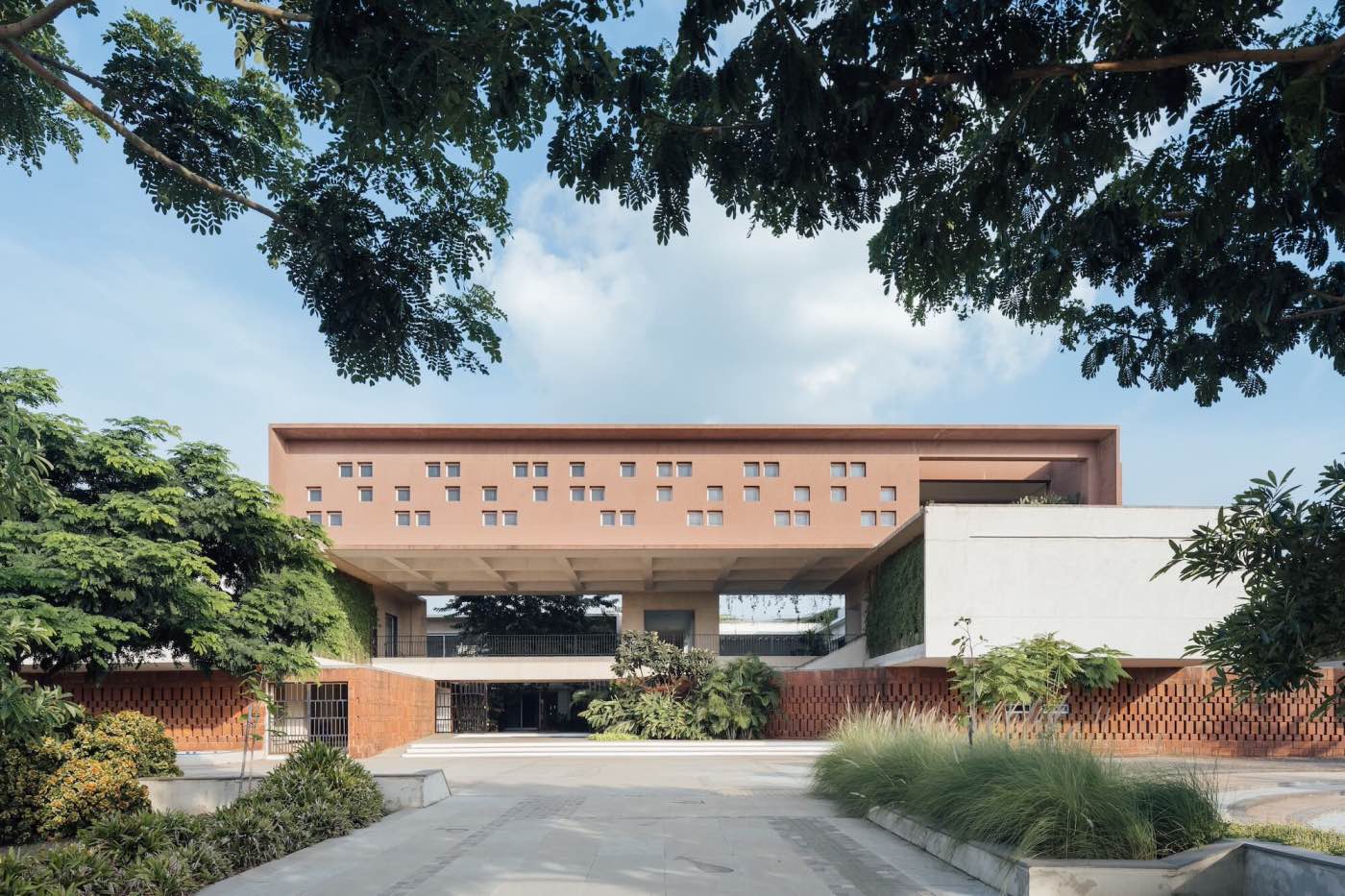
hanmugam Associates: “School is an enjoyable and enriching part of life where students can safely explore their True North” - reads the vision of The Northstar School, a progressive institution established to transform the educational ecosystem.
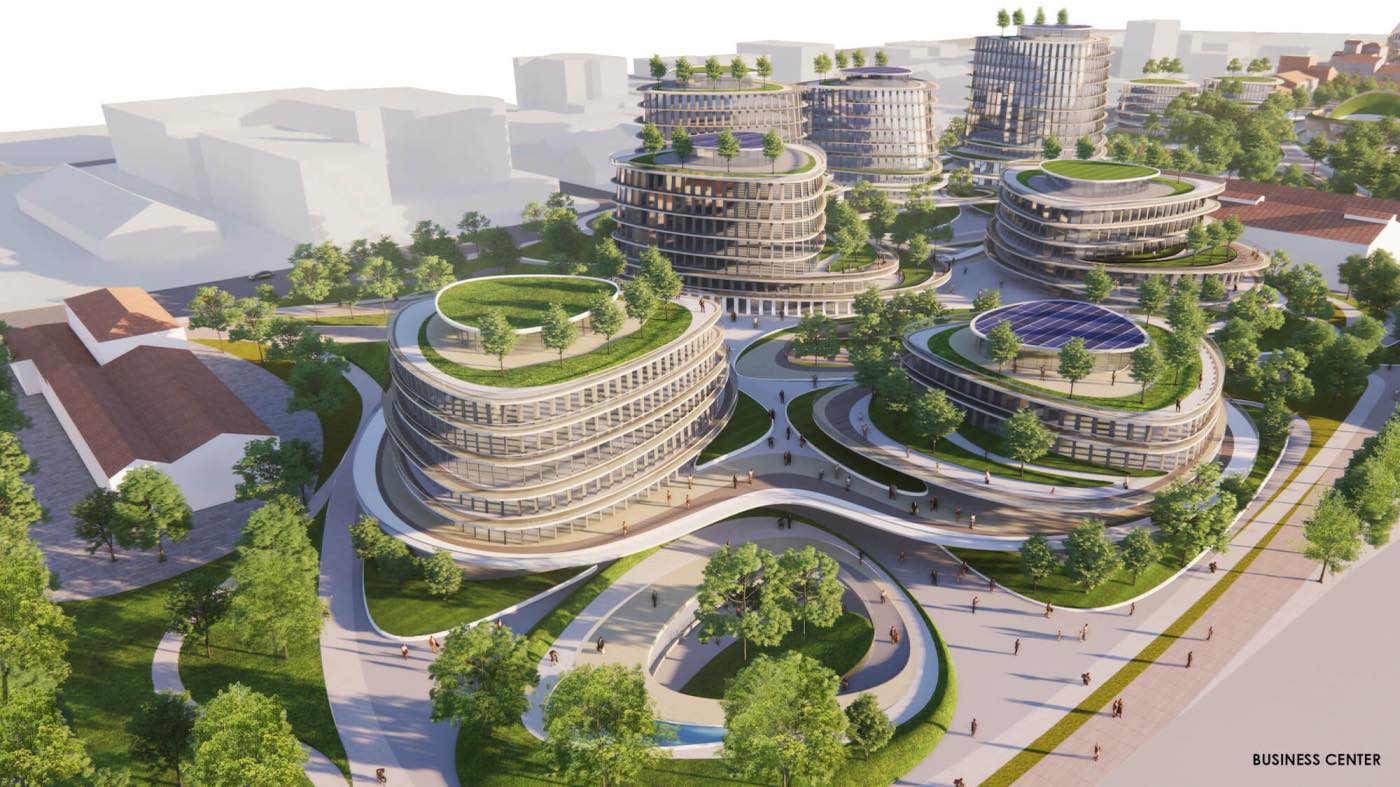
The Green Hub: A resilient vision for Thessaloniki by Angeliki Tzifa & Sofia Nikolaidou
Visualization | 4 years agoThe Green Hub: A resilient vision for Thessaloniki by Angeliki Tzifa & Sofia Nikolaidou wins 2nd prize in ALUMIL’s International Architectural Ideas Competition ArXellence 2.
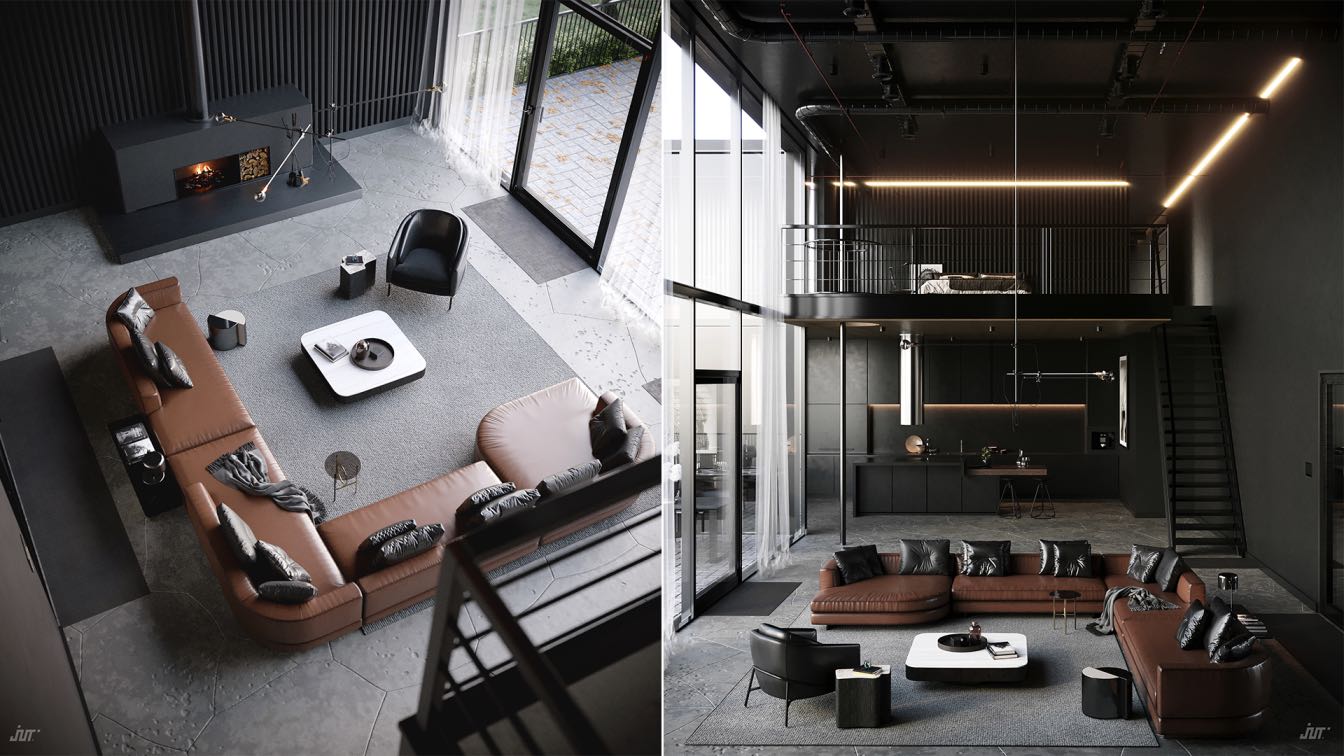
A Melbourne-based Architectural visualiser/designer, Jeffrey Tanate envisions an idea of a dark themed Loft type apartment. The openness and simplicity of this scheme makes it sustainable with minimal use of lights in daytime.
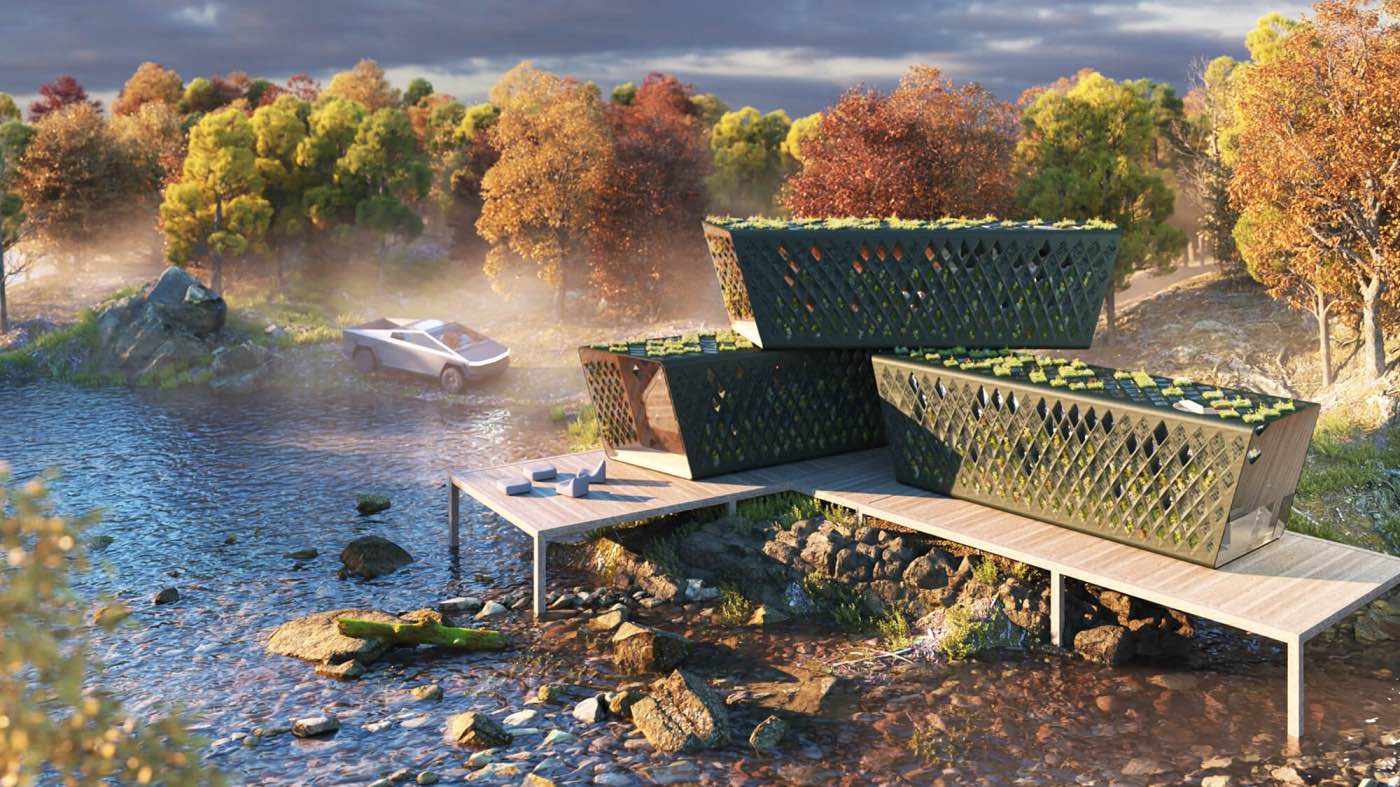
THE CTRL + P HOME: a 3D printed Bio-Home designed for a post covid era by Oliver Thomas and Amey Kandalgaonkar
Visualization | 4 years agoThe CTRL + P Home is a collaboration between Oliver Thomas and Amey Kandalgaonkar for the BeeBreaders MICRO Home 2020 competition. The CTRL + P Home is a 3D printed Bio-Home designed for a post covid era as a new housing typology to address affordable, sustainable and healthy living.
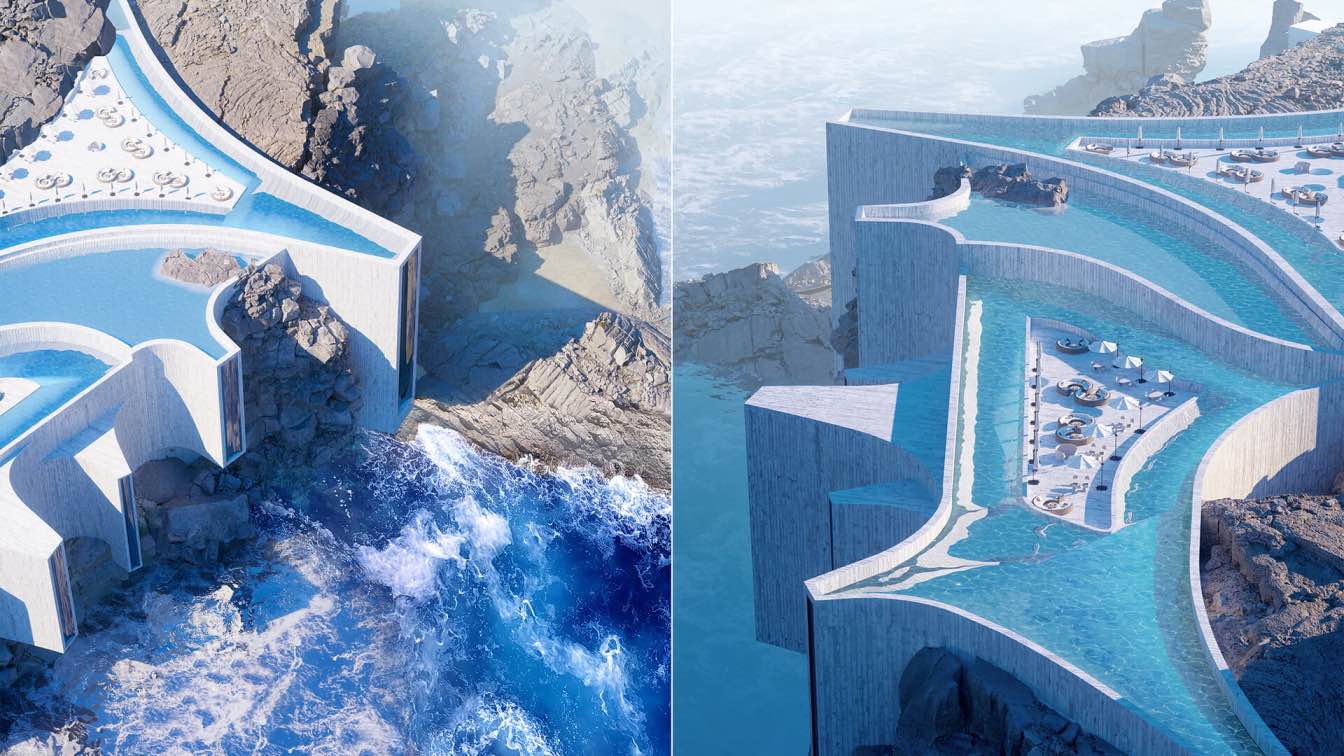
Davit & Mary Jilavyan / LEMEAL Studio: This project started out as a discussion about a dam. We were looking at the Hoover Dam and the idea came to us to create something like that. We tried to imagine what if the dam was a house or a hotel for example? Of course, this is crazy, but anything is possible in 3D. We made it more architectural. We divided it into several parts with a big dominant shape.
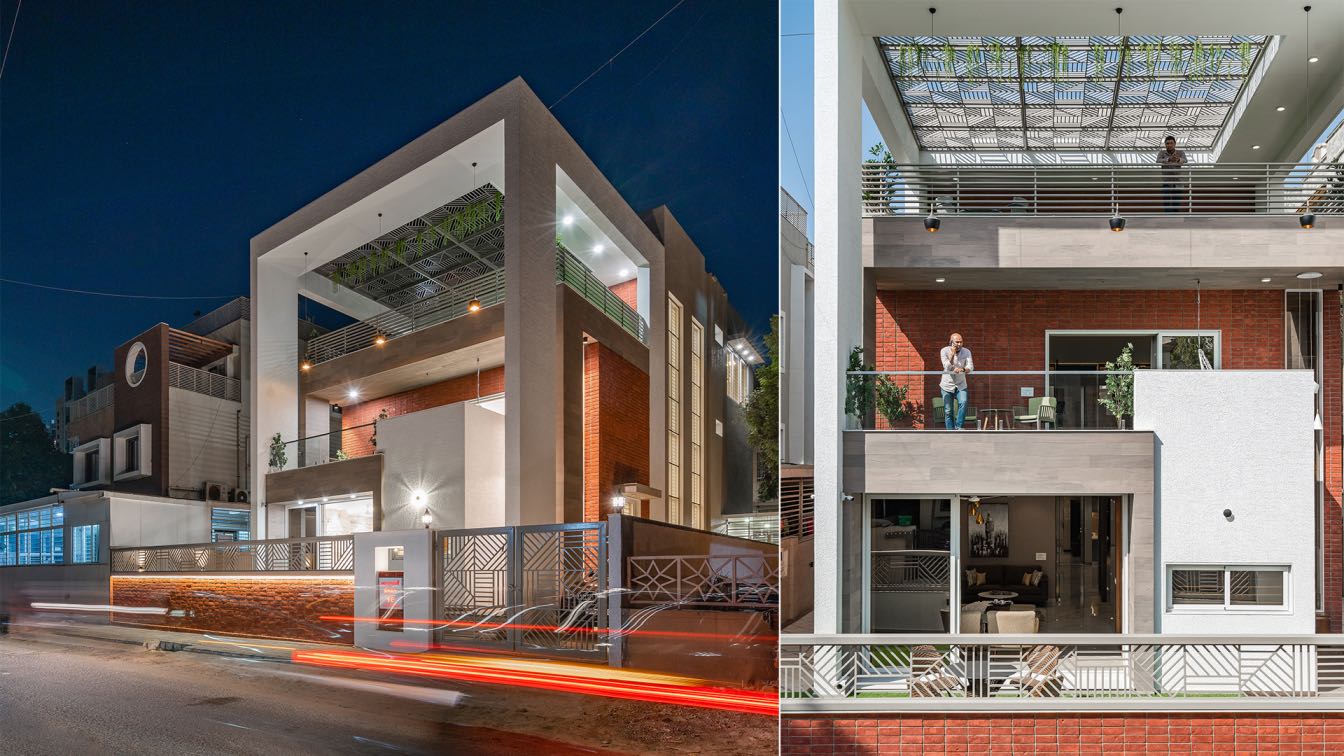
The shaded house in Ahmedabad, India by Prashant Parmar Architect / Shayona consultant
Houses | 4 years agoPrashant Parmar Architect / Shayona consultant: A multitude of massive frames at various levels, spacious semi-covered green terraces at all floor levels getting animated with play of light as it permeates through the geometrically patterned MS trellis at the top of the largest frame and a unique experience of varying volumes right from the entry ... All this sum’s up very briefly the spatial experience of “The Shaded House”.
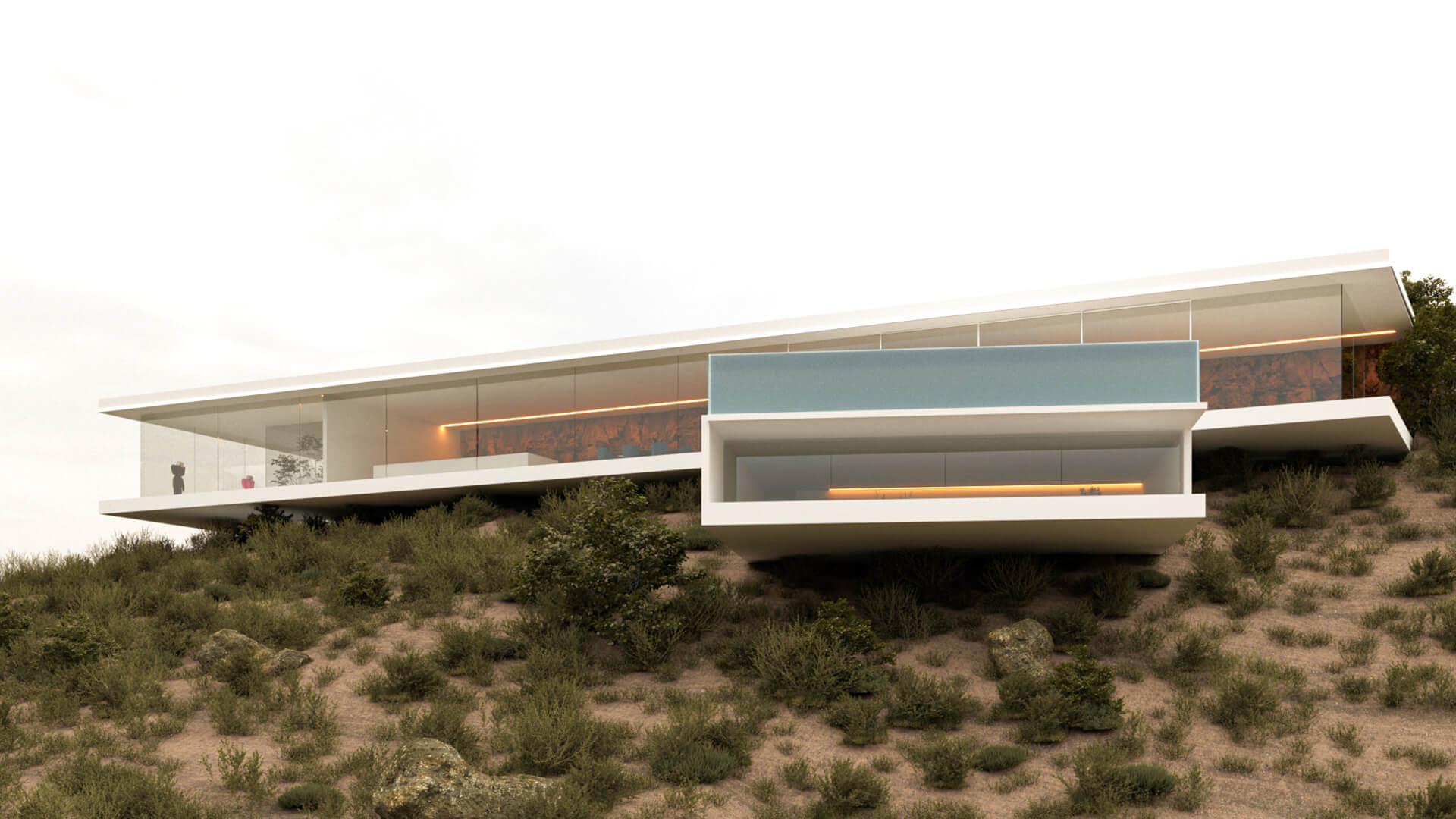
The Hills House in Los Angeles, California by Antonio Duo Studio and Karol Tejeda
Visualization | 4 years agoAntonio Duo: Located in the historic Hollywood Hills, in Los Angeles, “the Hills House” was designed with the essence of the case study houses and the modern Californian Movement, which adapts the house to the rough topography of the land.