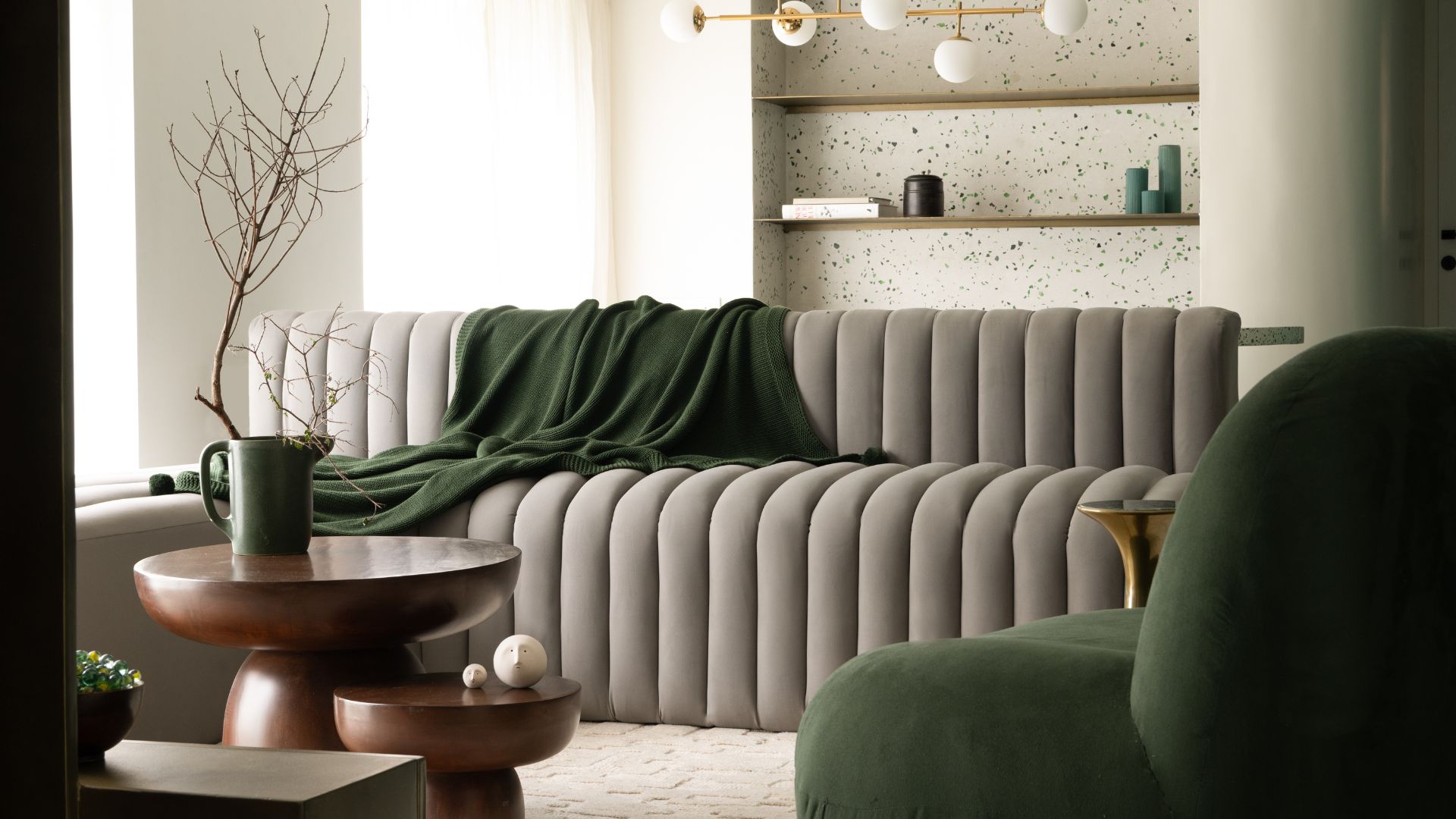
Delicately crafted by combining two adjoining apartment units in an archaic building in the plush neighbourhood of Malabar Hill, Mumbai, Midori finely walks the line between subtlety and opulence. Sinuous curves flow into each other to give way to a contemporary gatsby-esque space that functions as a home for a family of three on weekdays, and party central 101 on weekends.
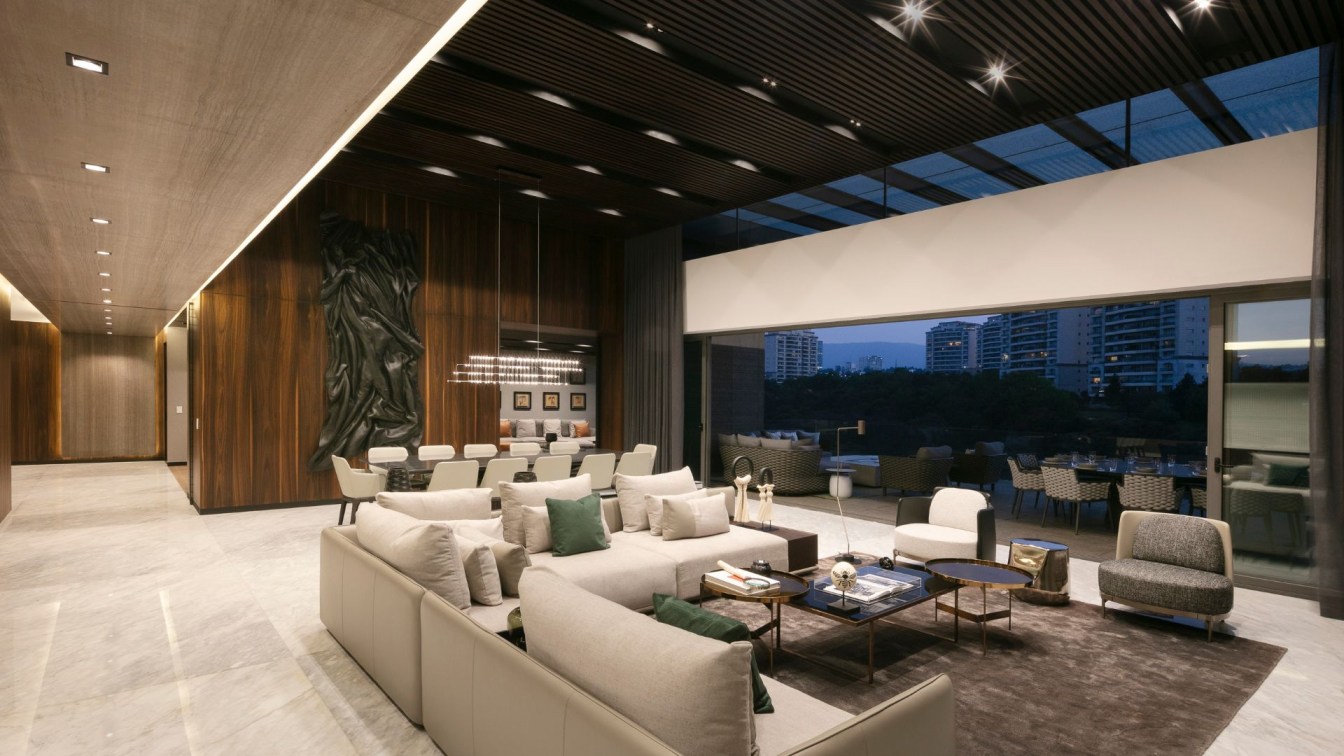
ZC Apartment in Bosques de las Lomas, Mexico by Concepto Taller de Arquitectura
Apartments | 2 years agoThe proposal of the ZC family apartment, located in Bosques de las Lomas, is to generate spacious spaces, having a double height in the dining room, with wooden panels that surround and guide users through all spaces. A marble soffit that connects the common area and the private area stands out. The blacksmith lattice generates versatility and movement to obtain capacity and adaptation. The materials used reflect elegance and simplicity, contrast, furniture generates a contemporary style as a result.
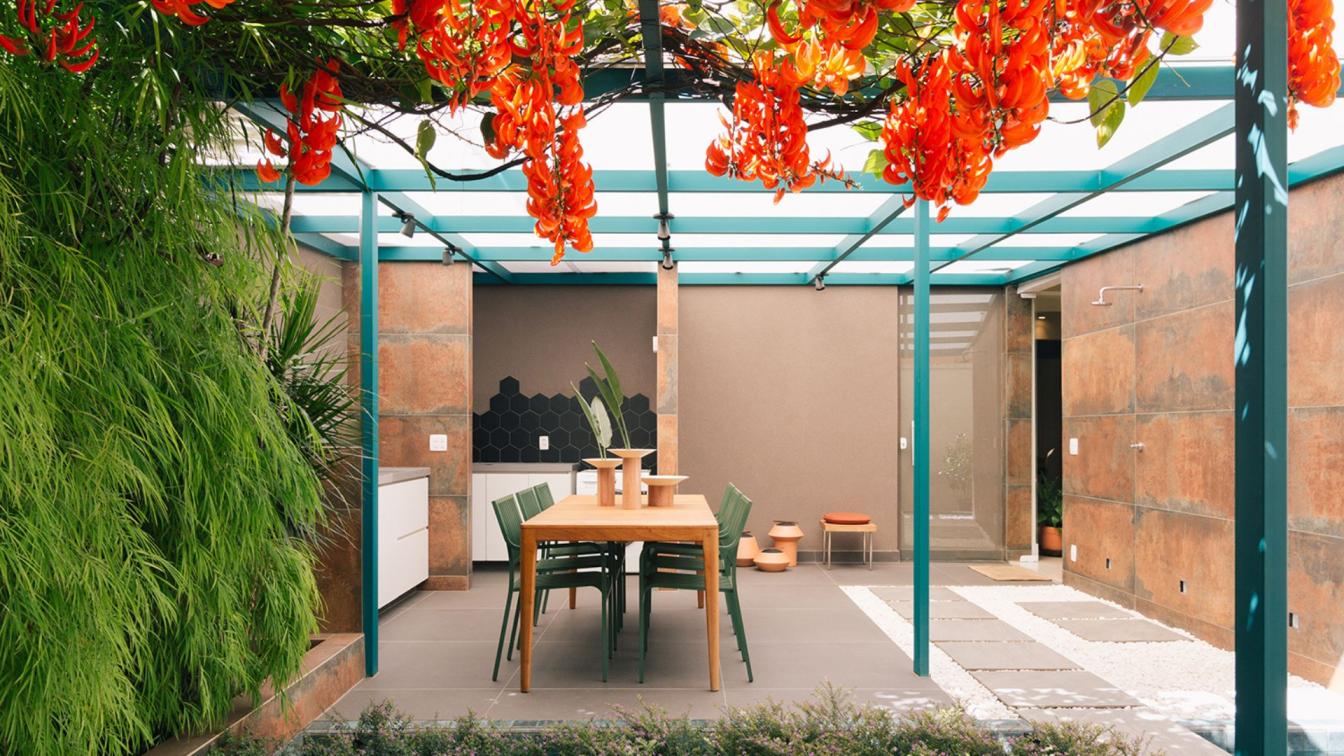
The transformation this property has undergone is certainly impressive. The ground floor apartment already had a super spacious private area, but it was barren and neglected. The interior was quite dark, with closed, small and poorly ventilated rooms. In the renovation, the rooms were integrated and their layout changed completely. As the apartment has few windows, the spaces with more natural light were used for the activities that André likes the most: the place with a skylight, for example, which was previously occupied by the laundry room, was transformed into the kitchen. The two bathrooms and three bedrooms have also been completely renovated.

The distinctive feature is a simplicity plus geometricity, which define the space and designate the vector of development of the overall architectural capacity. White is the main color in the interior. It creates a capacity, expand the space and fills it with air. Contrasting dark grey color reinforces the perception of capacity and forms functional blocks.
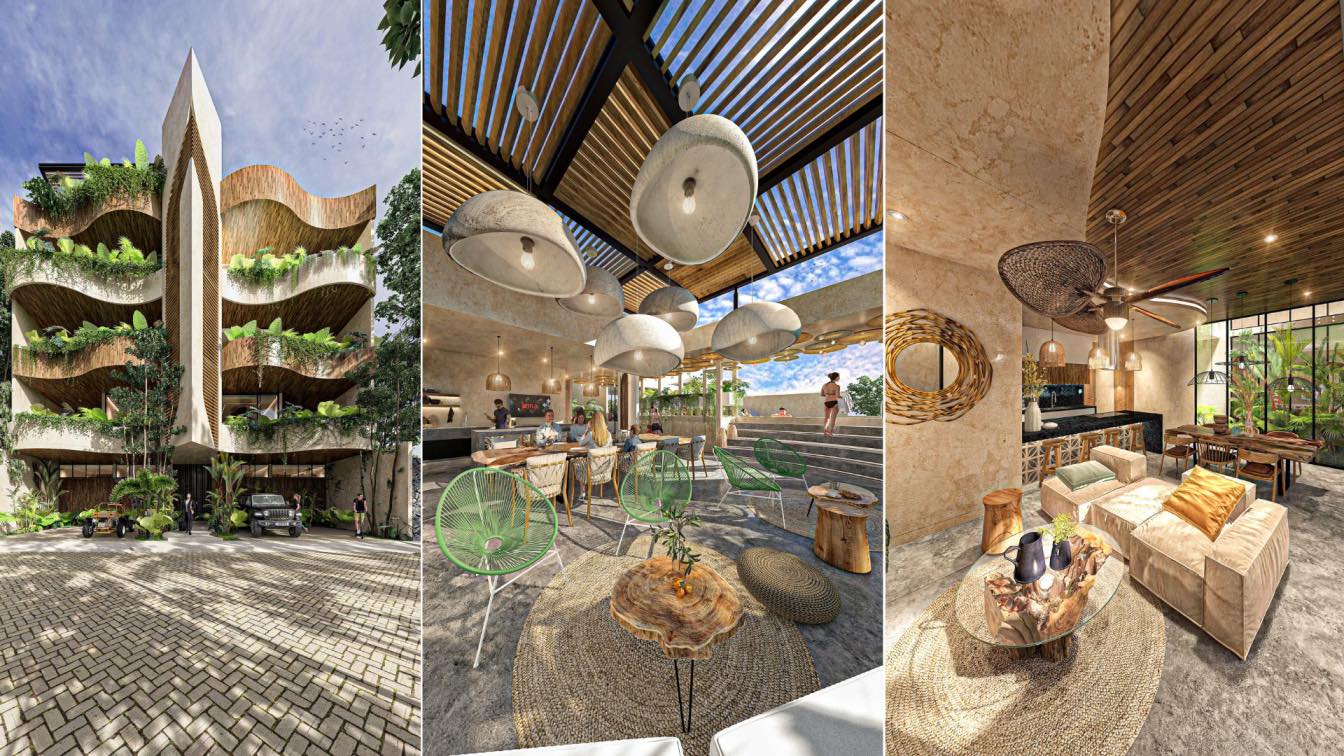
The Salvador Department complex is a project that contains the essence of Tulum. The rhythm generated by the waves on the face of the project is opposed to the orthogonal element that breaks this sequence but at the same time combines to create a visually harmonious appearance.
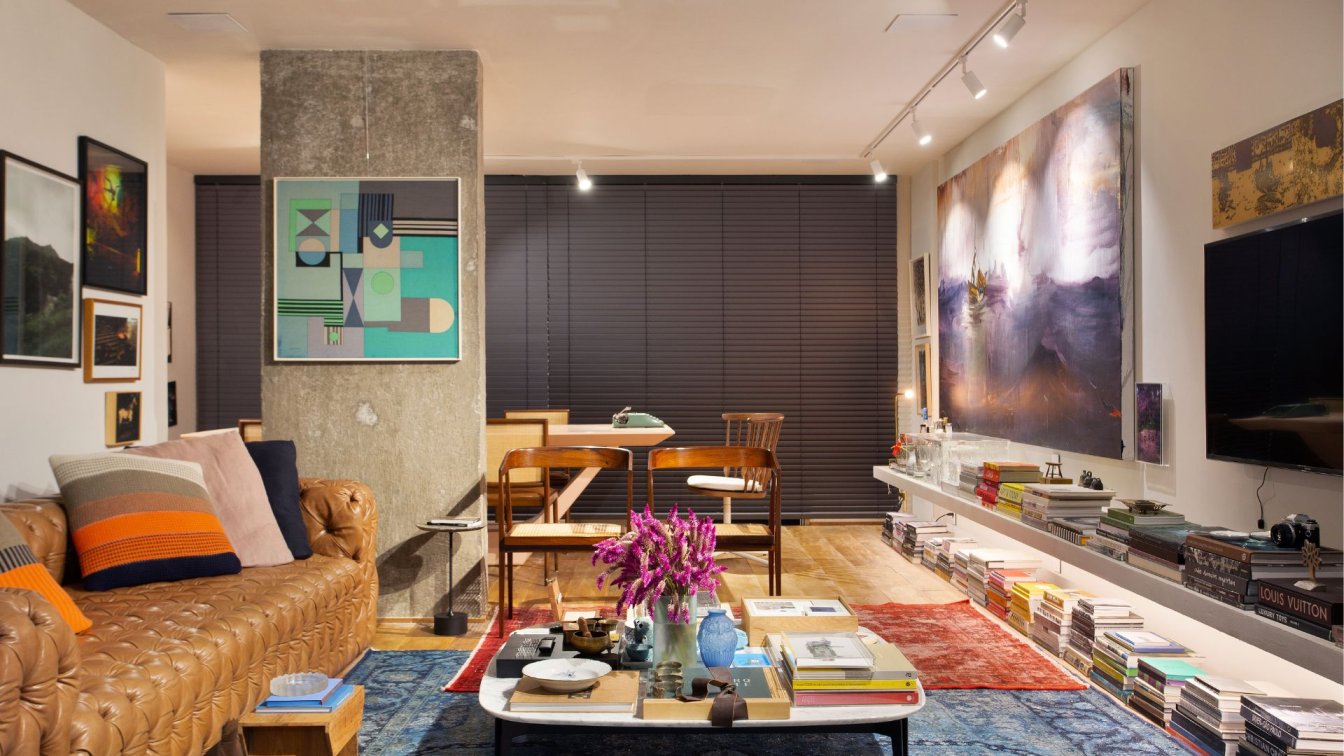
The renovation of this 112m² apartment was a challenge beyond its size: the owner of the residence, located in Rio de Janeiro, is a longtime friend of the architect Guilherme Torres. Denilson Machado, a photographer renowned for his architectural and interior records, wanted his home to have the atmosphere of an art gallery.
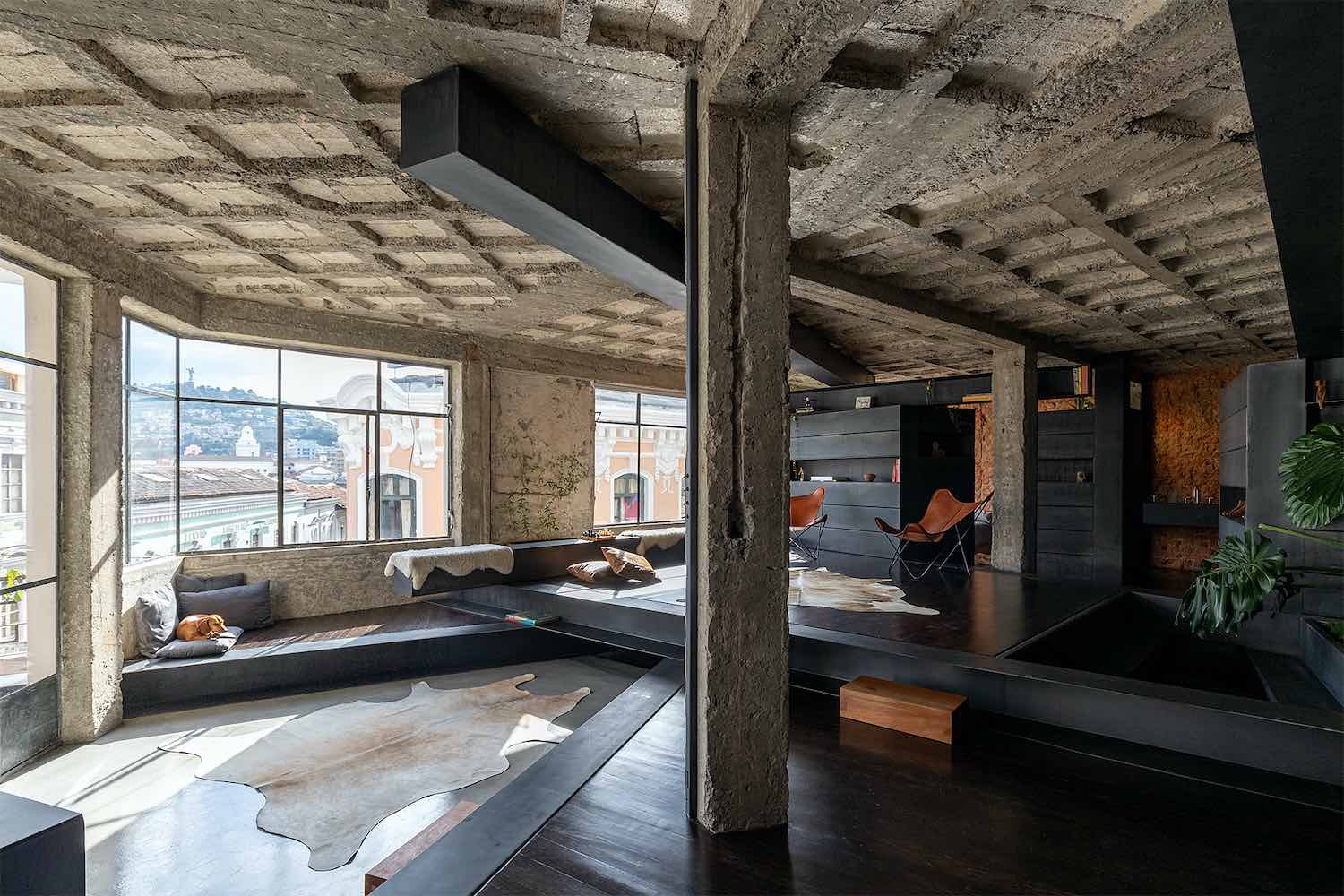
The Quito-based architect and designer Aquiles Jarrín has recently completed A Forest apartment, an intervention in an apartment of the 70s in the historical center of Quito, Ecuador. Project description by architect: The intervention was carried out in a modern apartment of the 70s, located...
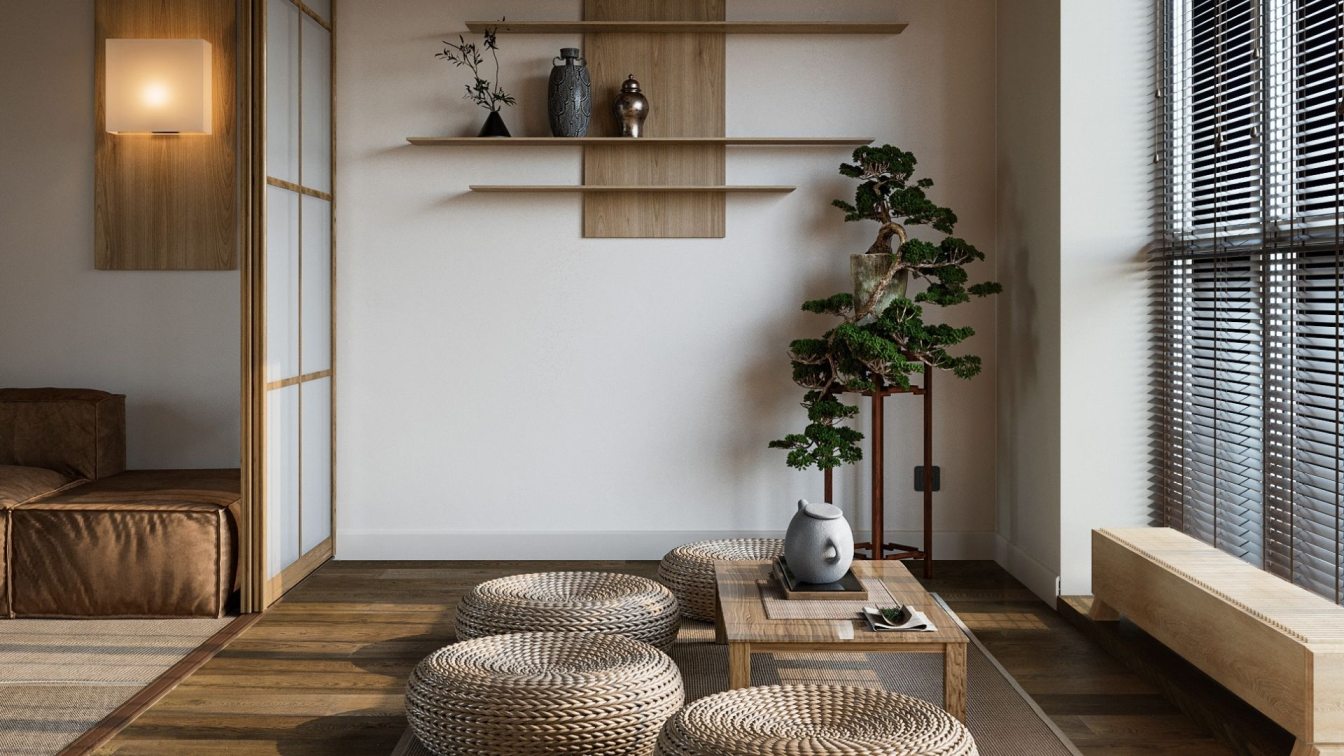
I want to show my project in Japanese style. There are elements of minimalism and some features of the customers. There is an apartment with panoramic views, located in the heart of the city. Kaliningrad, Russia.