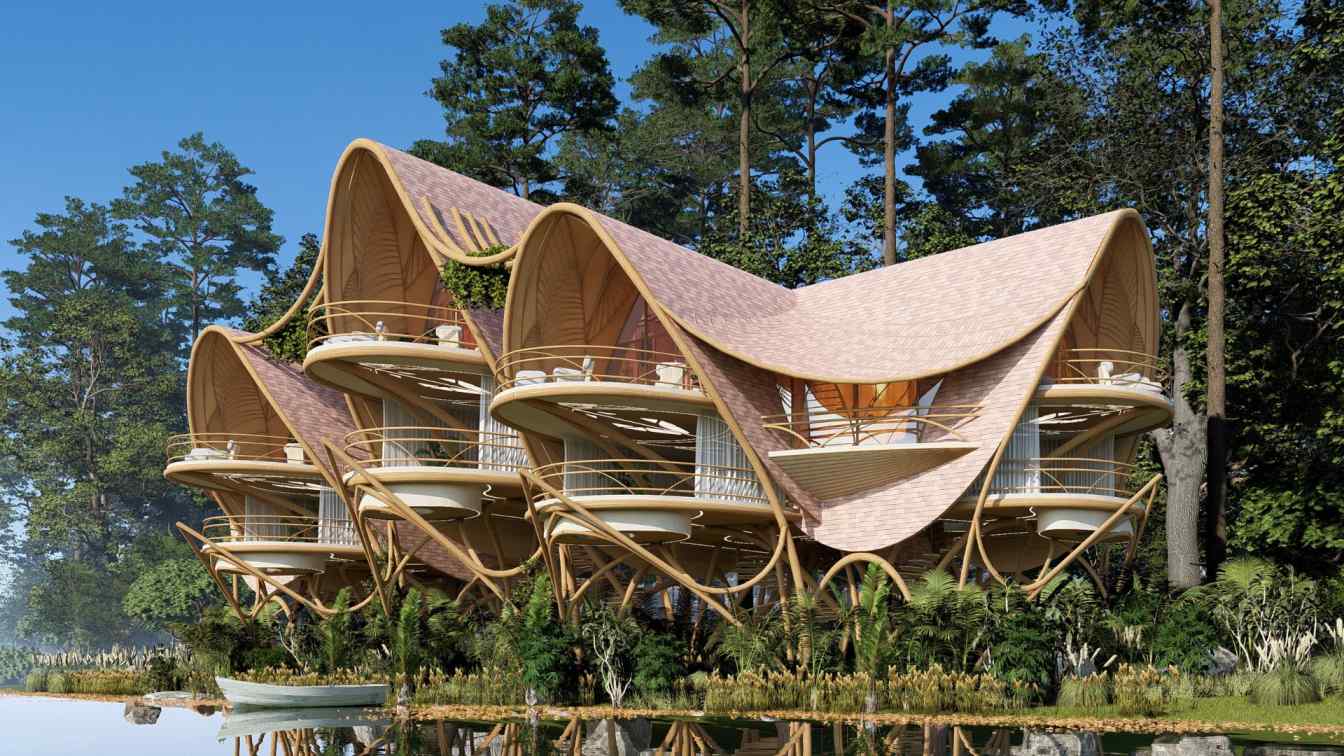
Villa Garza de Bambú sounds like a dream come true for lovers of sustainable architecture and connection with nature. The use of materials such as bamboo and wood not only gives it a charming aesthetic look but also demonstrates a commitment to sustainability and eco-friendliness.
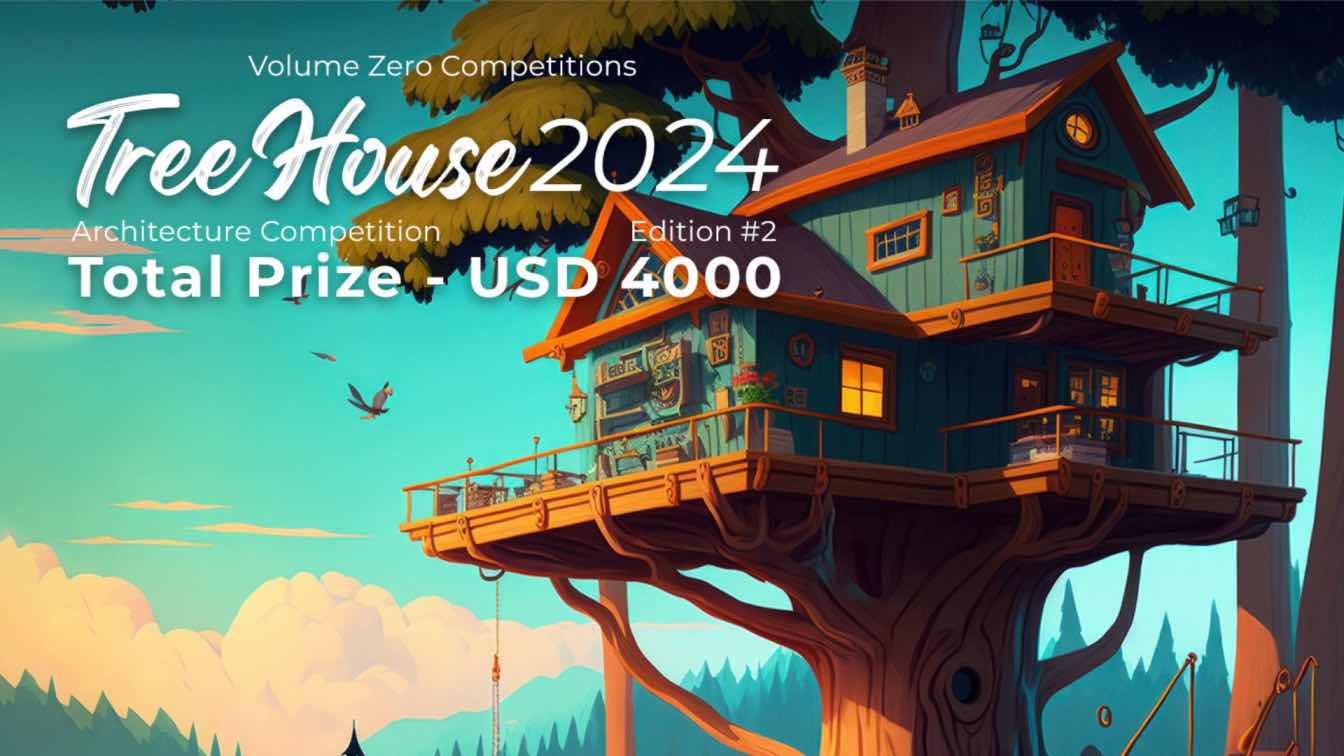
Volume Zero Competitions is back with its 2nd edition of the Tree House Architecture Competition. Calling for architects, designers, students, teachers, engineers, innovators, thinkers, and everyone else to be a part of the 24th edition of our architecture competitions.
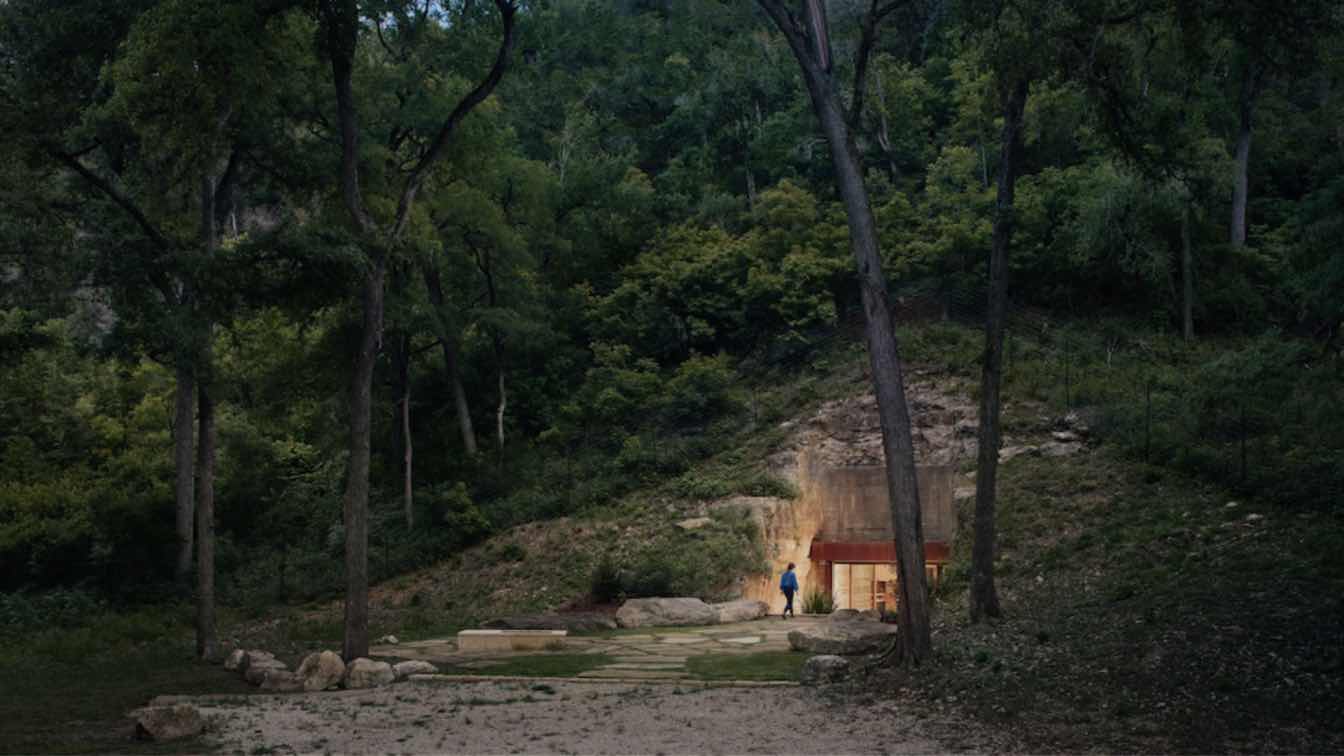
Clayton Korte's Hill Country Wine Cave is the subject of a new short film by Brodie Kerst
News | 1 year agoLocated at the eastern edge of the Texas Hill Country, this private wine cave serves as a destination along a secluded bend of the Blanco River. Excavated into the north face of a solid limestone hillside, this shotcrete lined tube is protected on the east and west by tall oak and elm trees, allowing it to nearly disappear within the native landscape
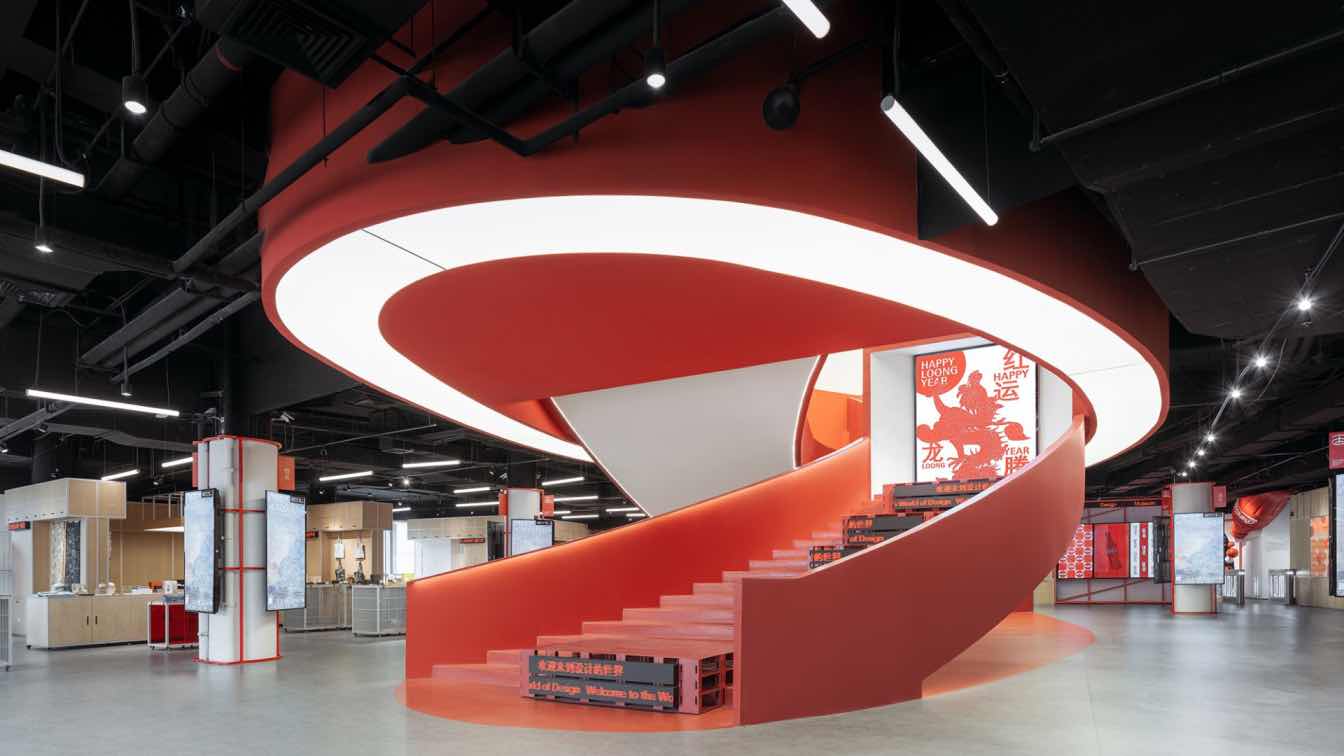
Red Dot Design Museum in Xiamen is the third Red Dot Design Museum globally and the second in Asia. Different with traditional museum, Red Dot Design Museum mainly exhibit industrial design products that are close to people’s daily life, which naturally inspires us with the relation of consumer culture.
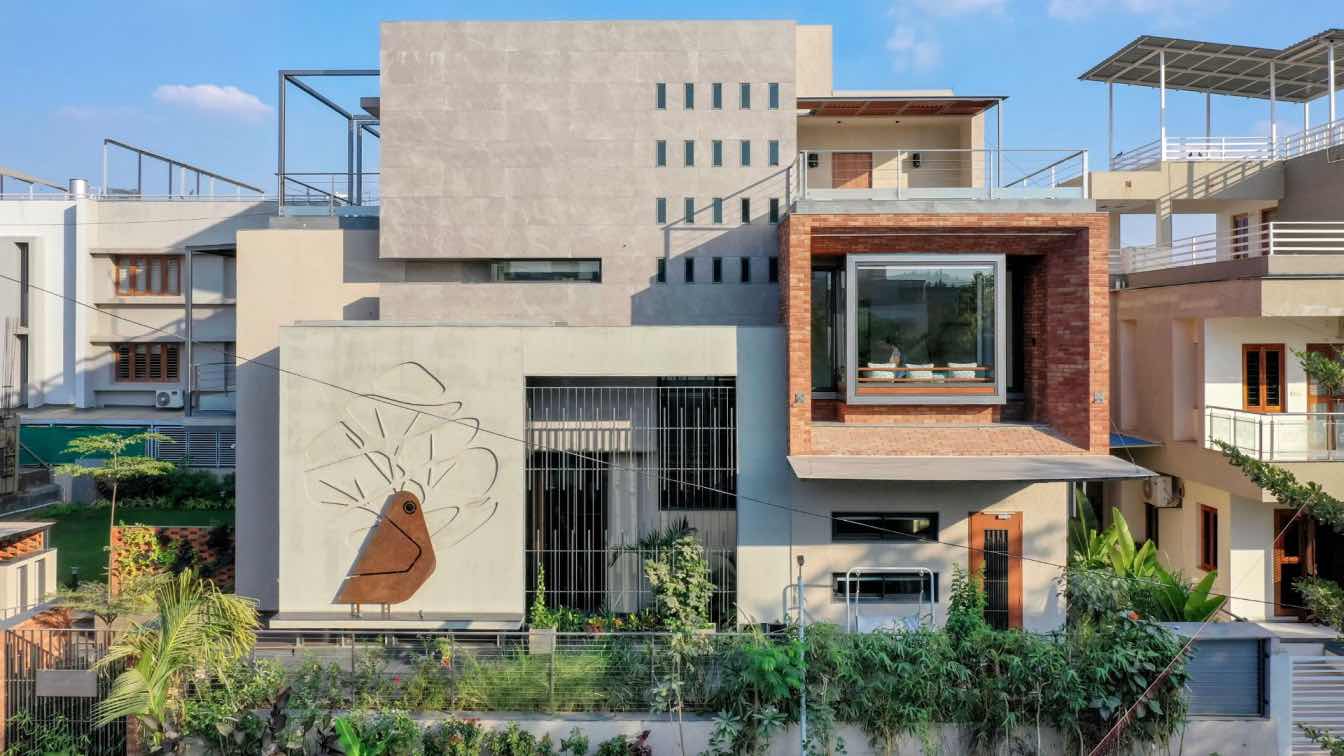
Architects at work: The Concrete Tree House project began with a client seeking more than just a house; they desired a sanctuary that would resonate with their essence and provide a space for cherished moments and devoid of ostentation. This vision prompted a series of thoughtful decisions throughout the planning, detailing, and facade design stages.
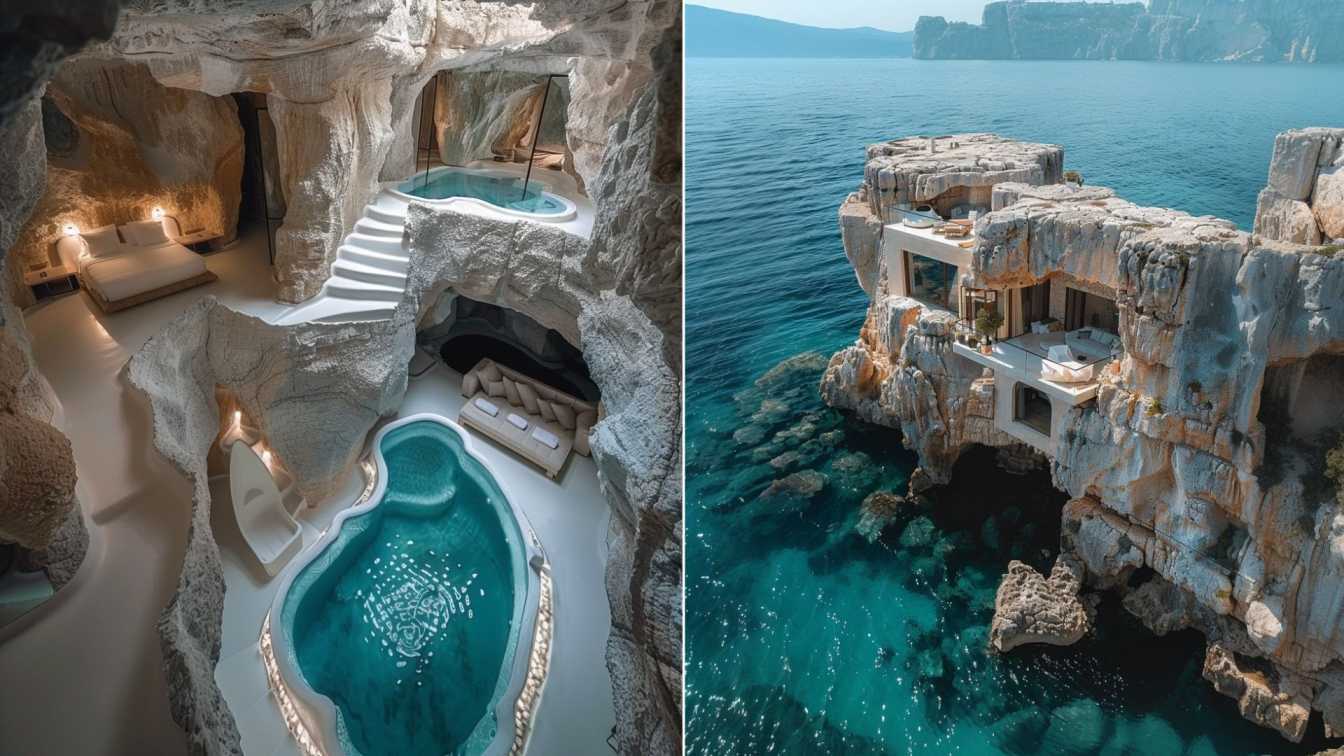
Perched majestically on the cliffs overlooking the azure waters of the Tyrrhenian Sea, Villa Capri Sun emerges as a testament to architectural ingenuity and natural beauty. Carved intricately into the heart of a seaside cave, this exclusive retreat invites guests to immerse themselves in a world where the rugged charm of Capri's coastline meets the epitome of luxury living.
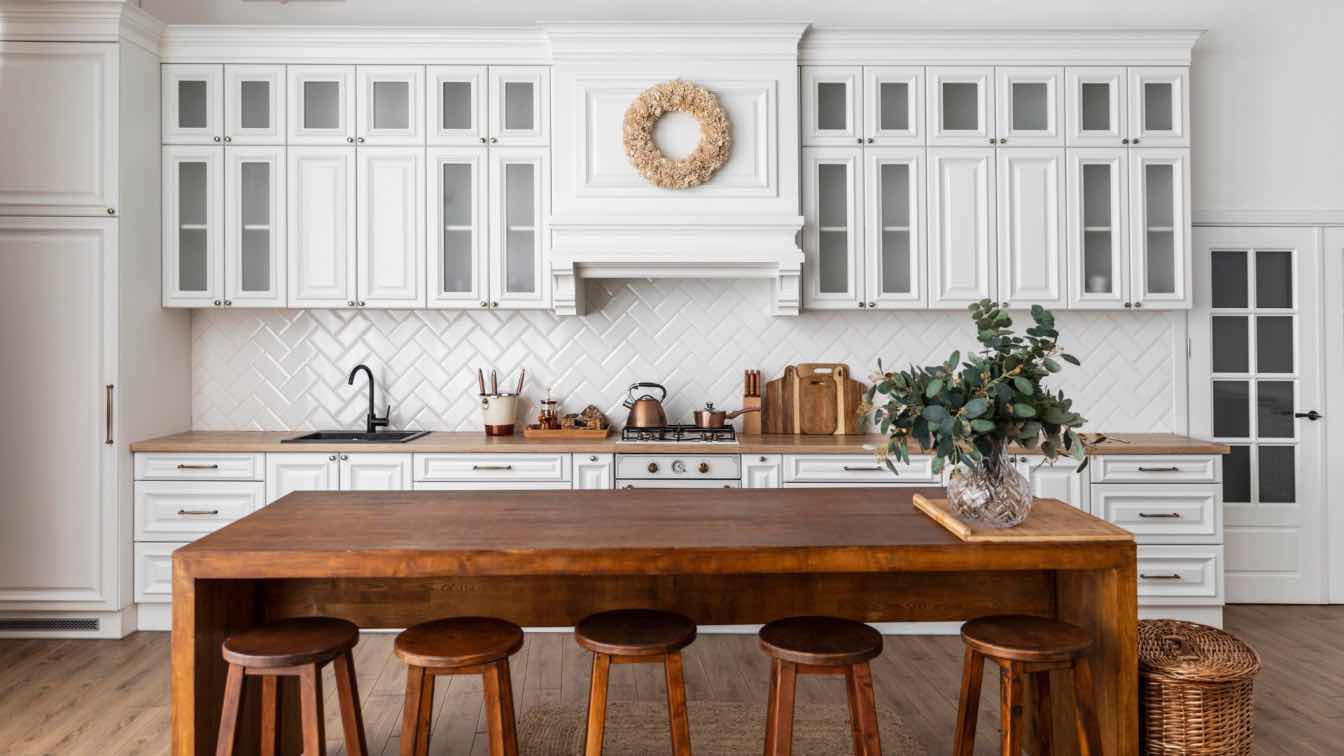
When renovating a kitchen, the choice of cabinets can be overwhelming. They should be functional, long-lasting, and attractive. Often, homeowners are torn between affordability and customization. Nevertheless, there is a solution that combines both elements quite well—semi-custom kitchen cabinets.
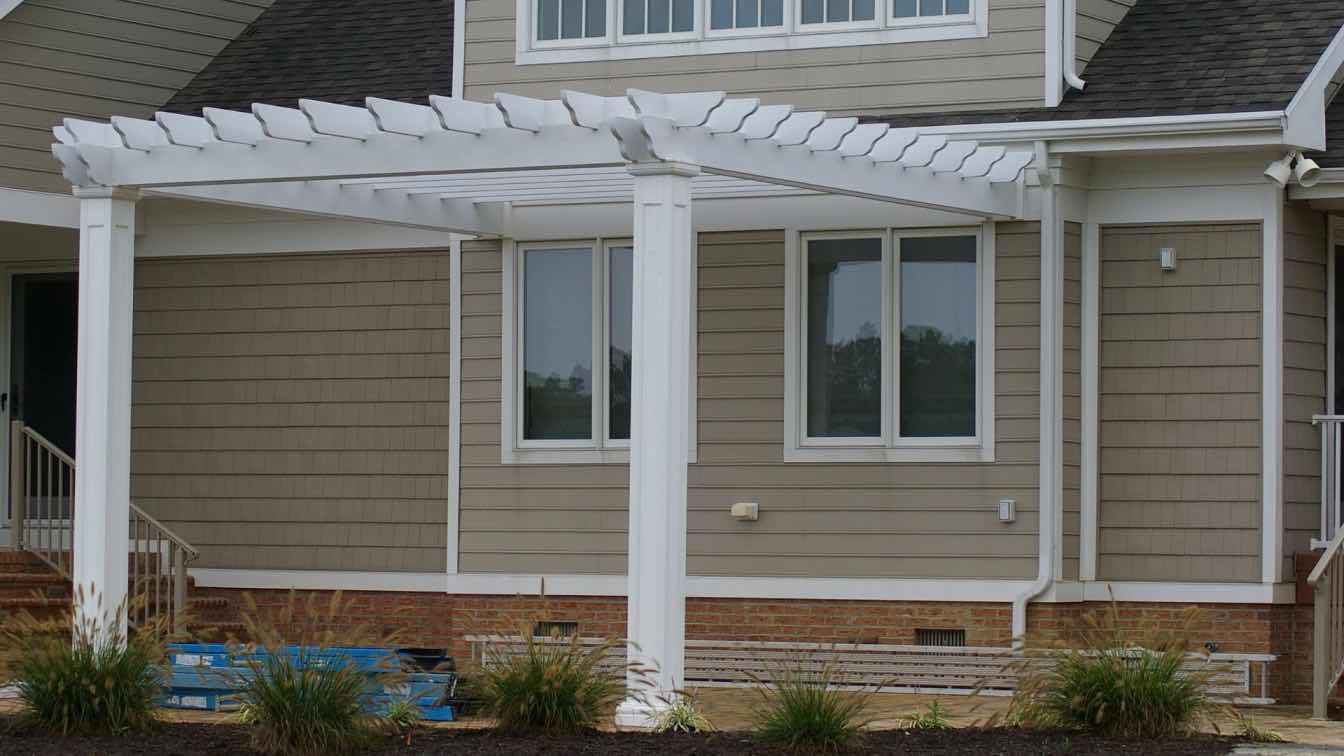
Are you tired of seeing a sea of green in your backyard? Discover how to transform your backyard into a luxurious oasis with fantastic upgrades.