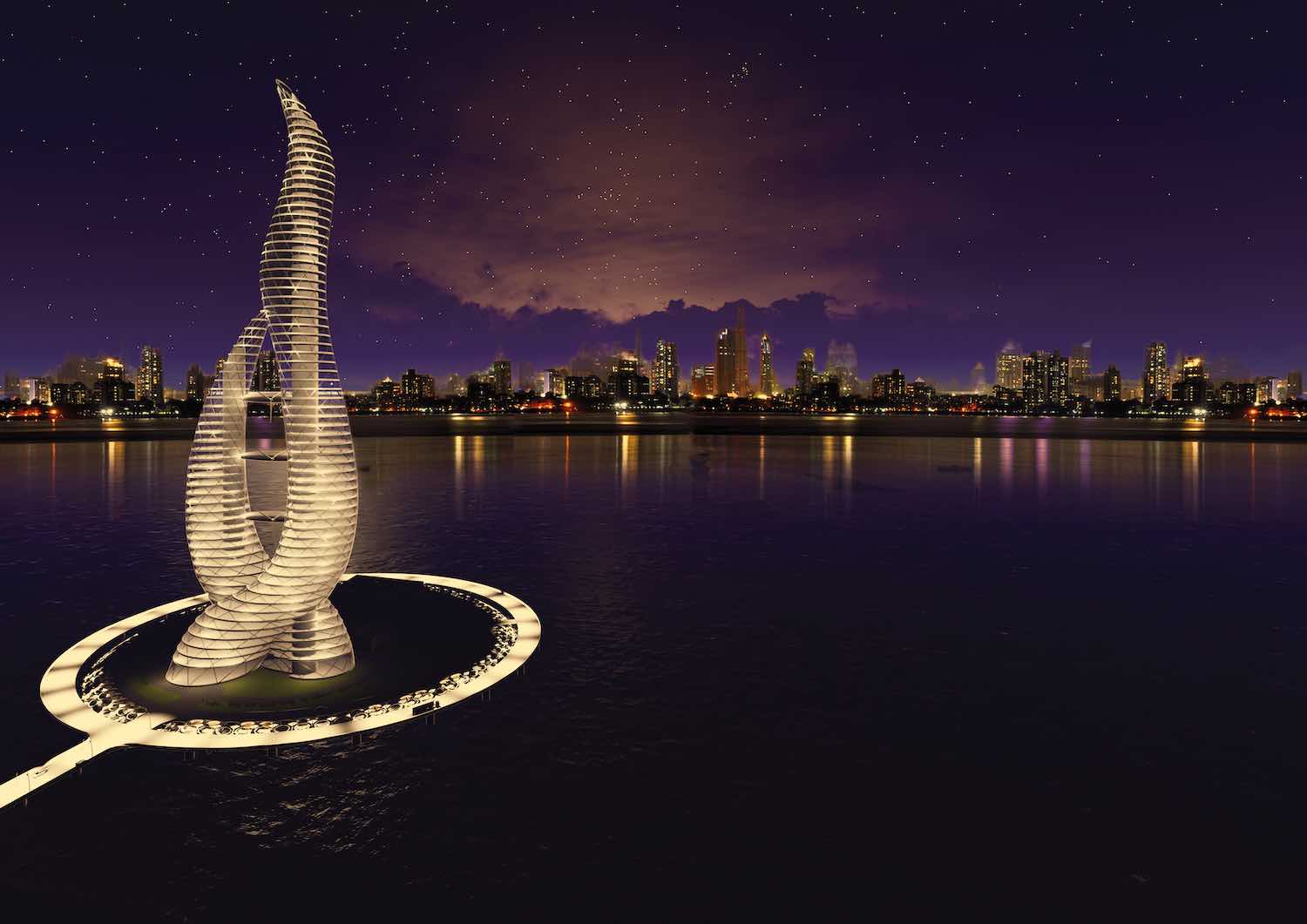
Bollywood Heights, A Film City Tower at Mahim Bay, Mumbai designed by Doodle Studio
Skyscrapers | 5 years agoThe Indian architect Vaishaly from Doodle Studio has designed Bollywood Heights a proposal for a vertical film city. The setting of this story is in the Mahim Bay, a bay that is a part of the Arabian Sea in Mumbai. This tower stands on an artificial island as a net-zero energy building it will be se...
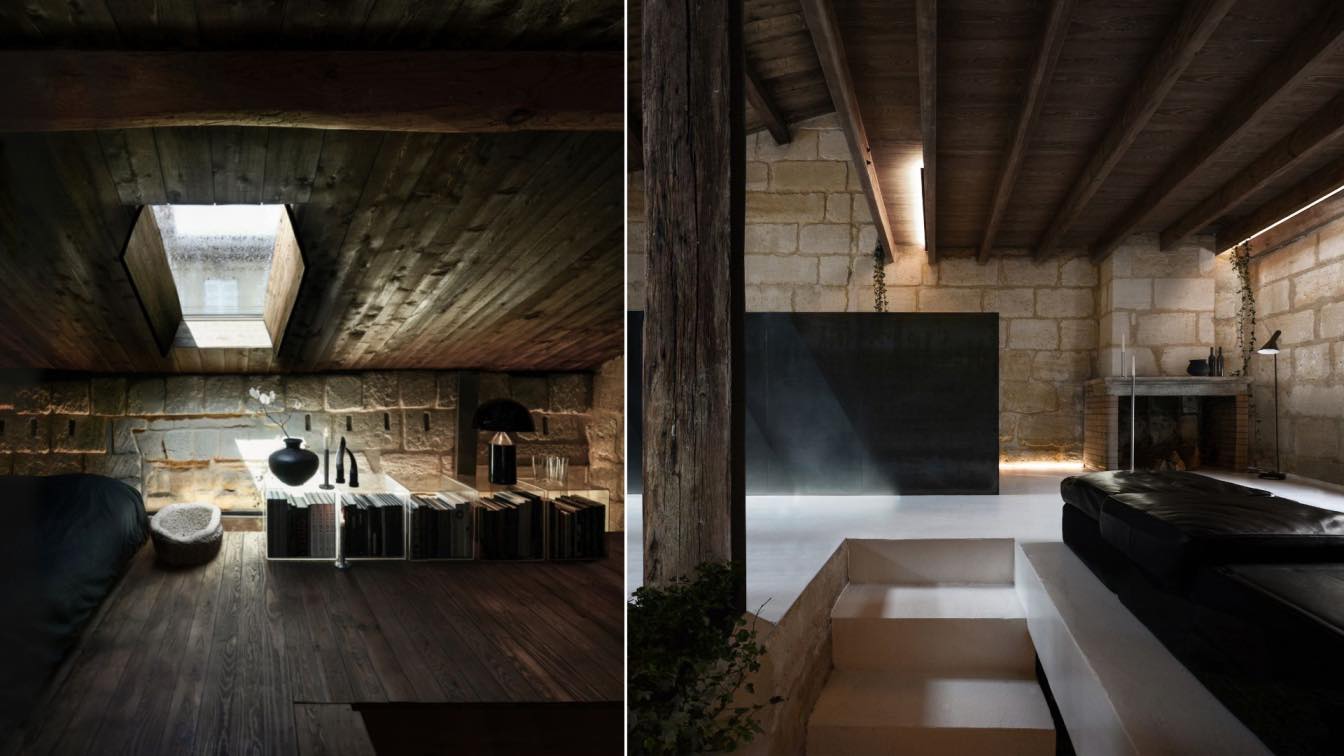
This french rustic stone house furnished without excess reveals the beauty of raw materials. In the heart of downtown Bordeaux, France, ‘Sacre Coeur, stone house’ by Theo Coutanceau Domini, takes shape as a restructured and redone ruin in which the main living space combines all the functions.
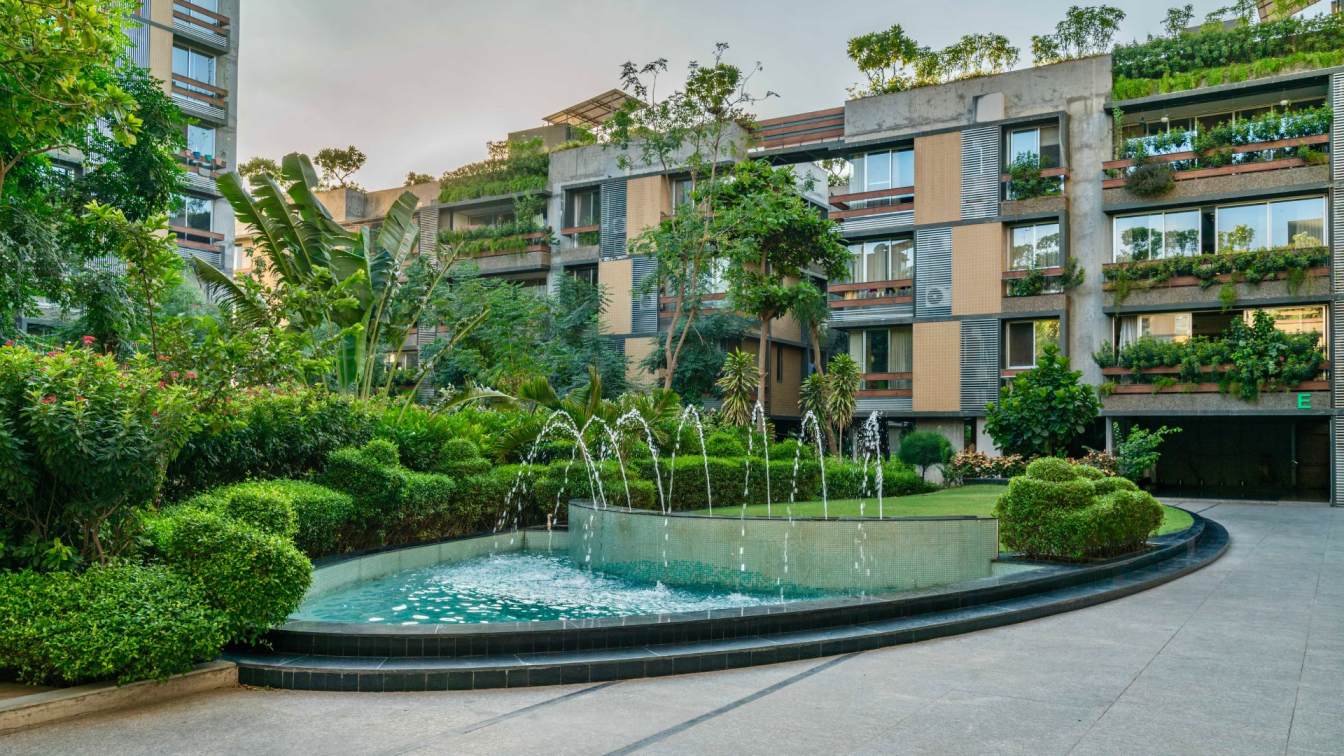
URBAN OASIS - Gated Community Living (Housing) in Ahmedabad, India by tHE gRID Architects
Residential Building | 2 years agoSustainable compact green building. Endorse and encourage community living. Inclusive of quality public spaces. To connect with the earth, sky, water, and nature. Biophilic architecture inspired: living with, and in nature. It is designed with organic, natural elements that appeals to our senses and tendency to find comfort and inspiration to the natural settings.
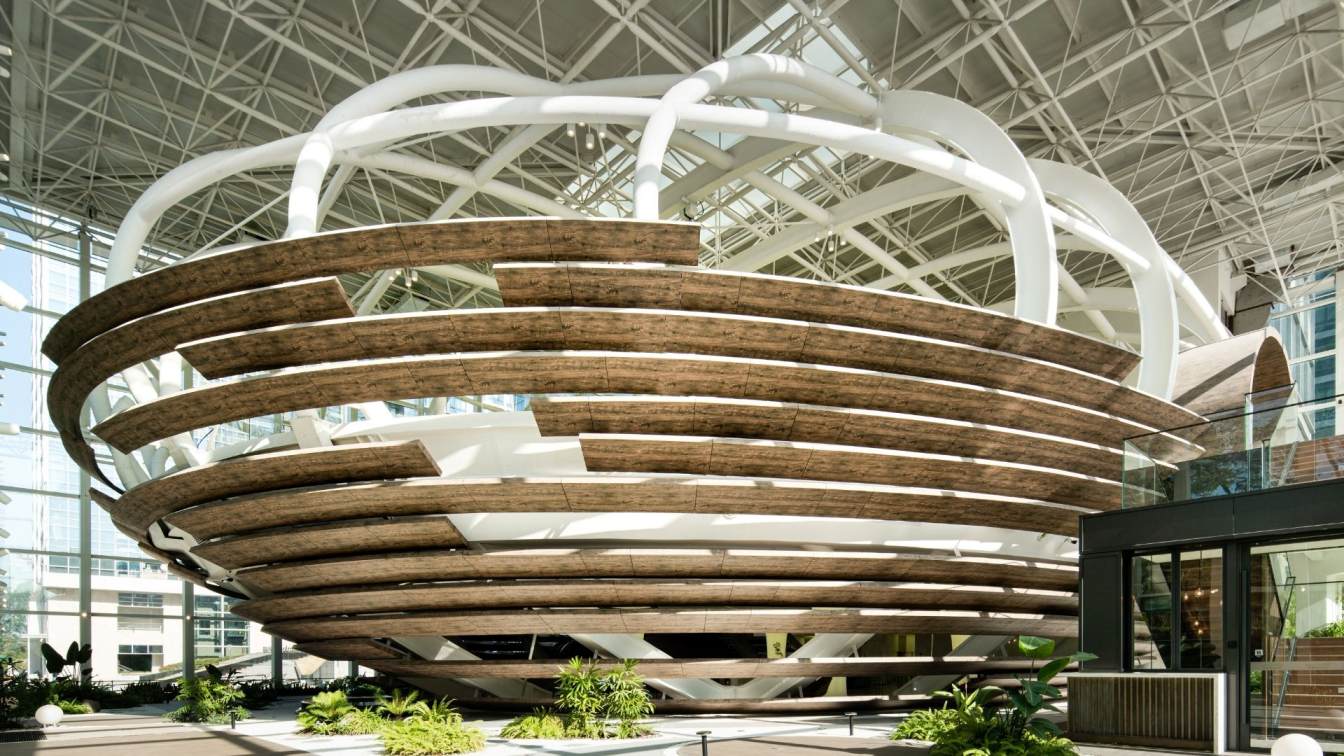
The Nest Art Center, Shenzhen, China Designed by M Moser Associates, developed by Q-Plex
Arts Center | 3 years agoSupporting an unconventional office ecosystem inspired by nature, the Nest Art Center in Shenzhen, China is designed by M Moser Associates, and developed by Q-Plex. For art centers, their design aspirations – rooted as it is within its locale - is of equal importance to its attention to practical considerations.
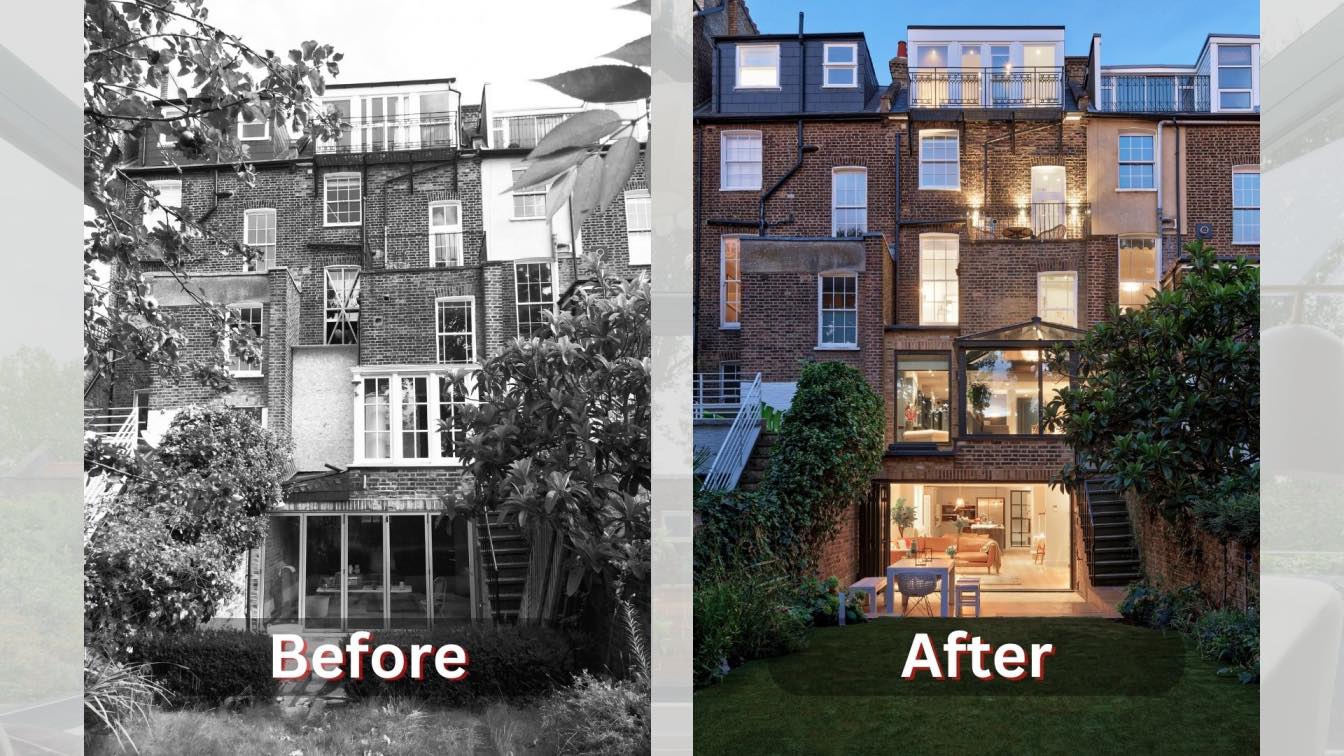
LLI Design recently completed a total redesign and refurbishment of a 5 storey, period terraced townhouse in Highgate, North London. LLI Design’s work was commended with an award in the Residential Interior Private Residence London category, of the United Kingdom Property Awards in association with Rolls Royce.
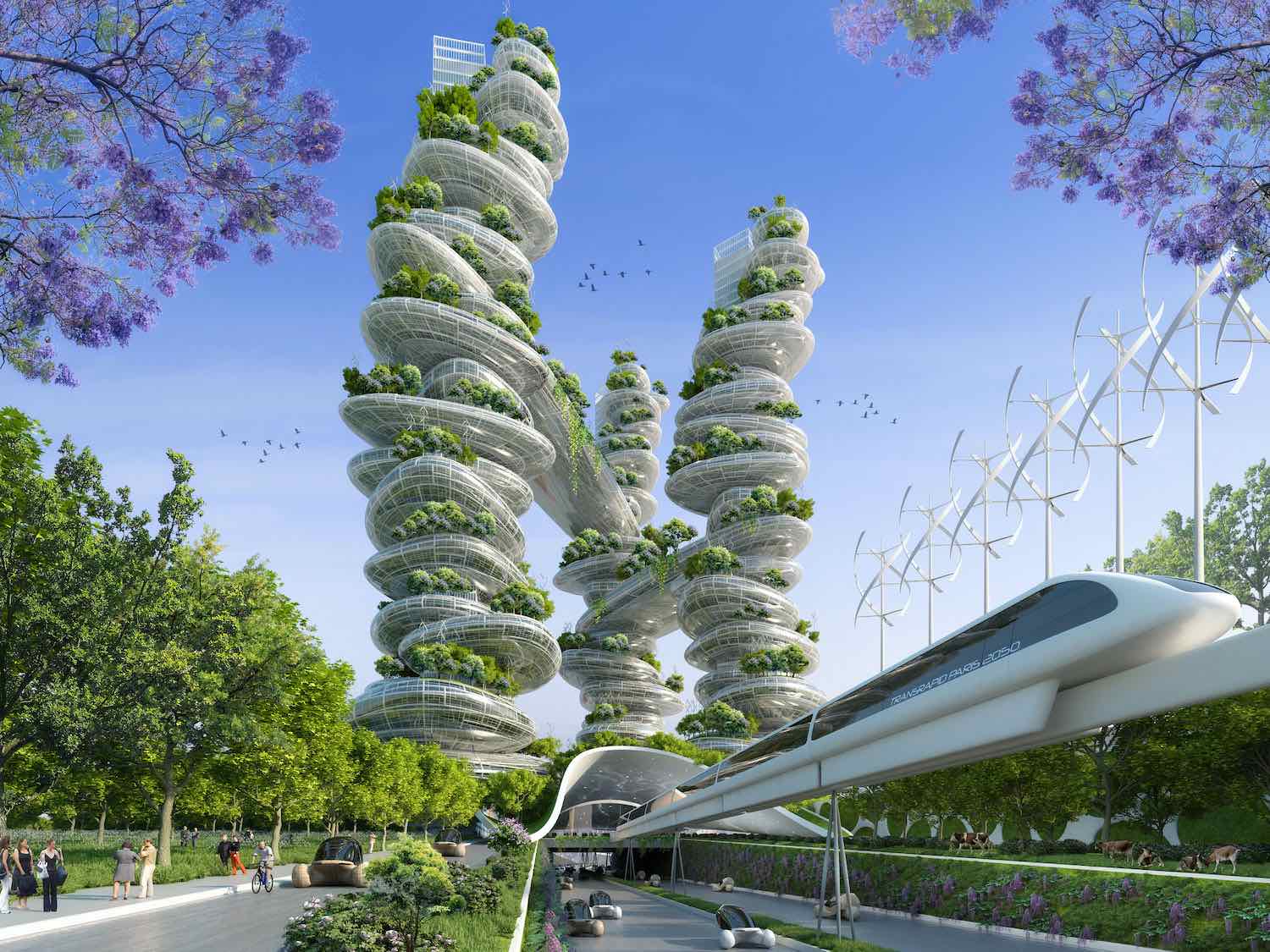
Parsi-based archibiotect Vincent Callebaut Architectures has designed Paris Smart City 2050 that is including 8 prototypes of energy-plus towers eco-conceived to fight against climate change. Following the Climate Energy Plan of Paris aimed at reducing 75% of the greenhouse gas emissions within 2050, the « 2050 PARIS SMART CITY » project is a research and development work on the integration of high-rise buildings with plus-energy (BEPOS) producing by solidarity all together energy for the surrounding areas.
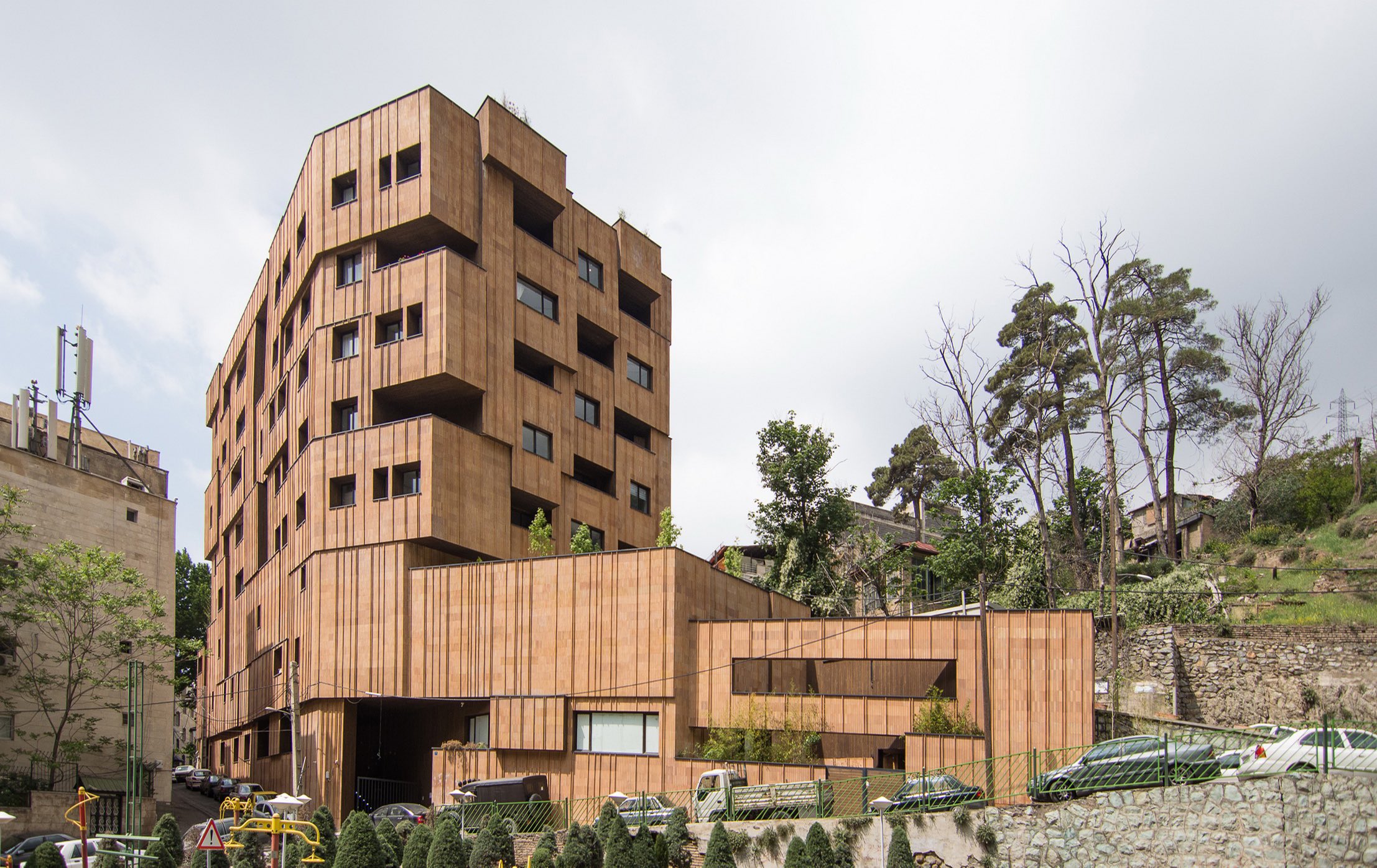
The Tehran based architectural practice Alireza Mashhadimirza has designed "30-Houses" that located in Darband, Tehran, Iran. Project description by the architects: "30-houses" has been located in Darband area in a triangular site plan which is an 8-story building; 5-storey of residential, and...
Robbert de Goede has designed a new home in a former gymnasium in old city center Amsterdam, Netherlands. Imagine the possiblity to build a new home in a former gymnasium. A space everyone knows and many architects have fantasized about. First we brought in a flood of daylight with 10 skylights and a huge facade. The trusses were a gift from the building. The new steel structure is detailed accordingly. A combination of new and used materials were selected for the finishes. Many of them of touchable nature.