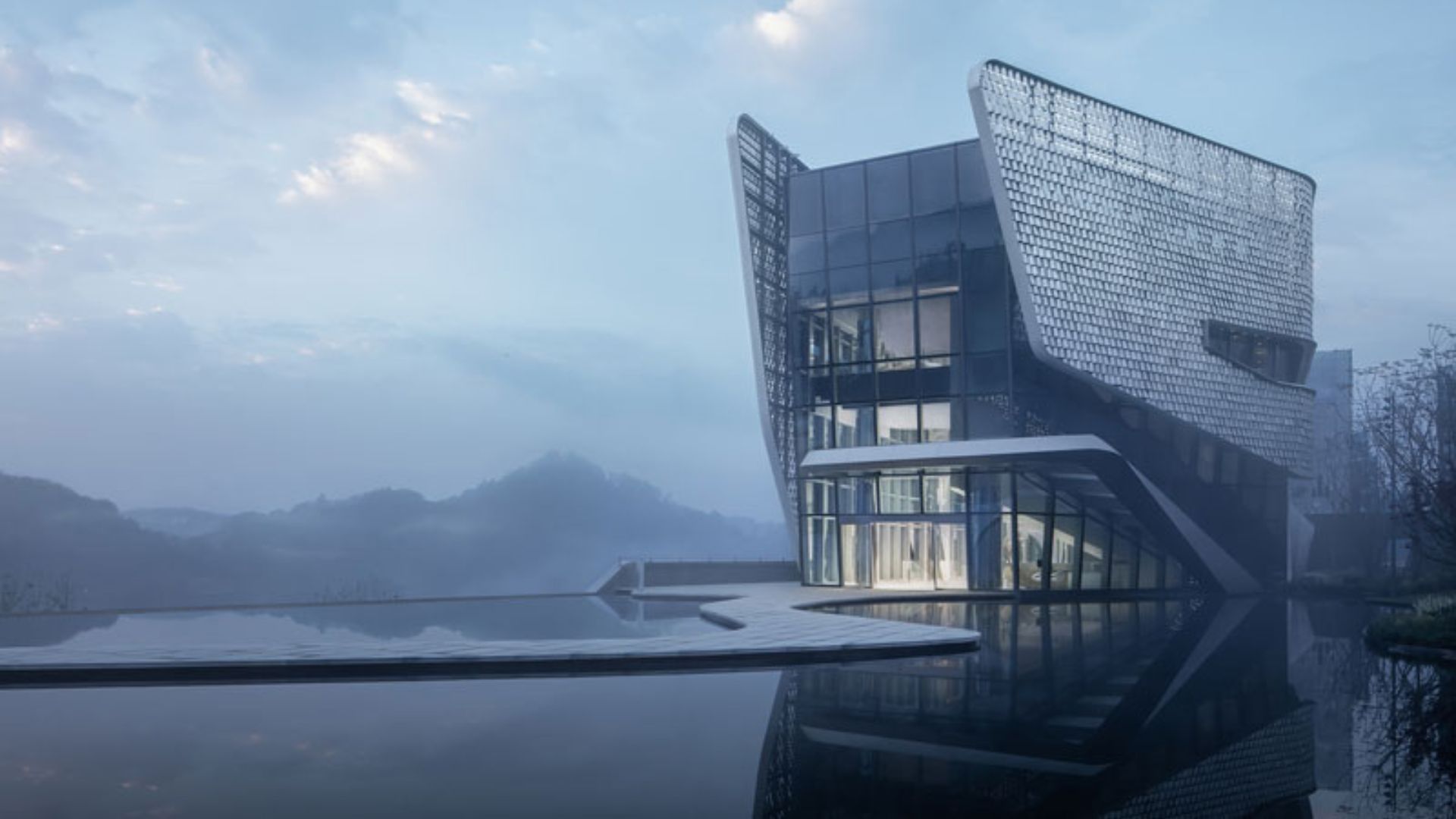
Park Reception Hall of LUXERIVERS, Chongqing, China by MOD Architecture
Office Buildings | 2 years agoThe Park Reception Hall was jointly designed by the design team jointly led by Feng Weimo, the MOD Architecture founder and Song Zhen, Vice General Manager of Wanhua Decoration Center. The tough, restrained, and open temperament of Chongqing was showed from the three lines, namely, time, space, and people, which form a spatial logic. The ups and downs bring out the extending and layering trend of Chongqing, which is also the most typical feature of the mountain city.
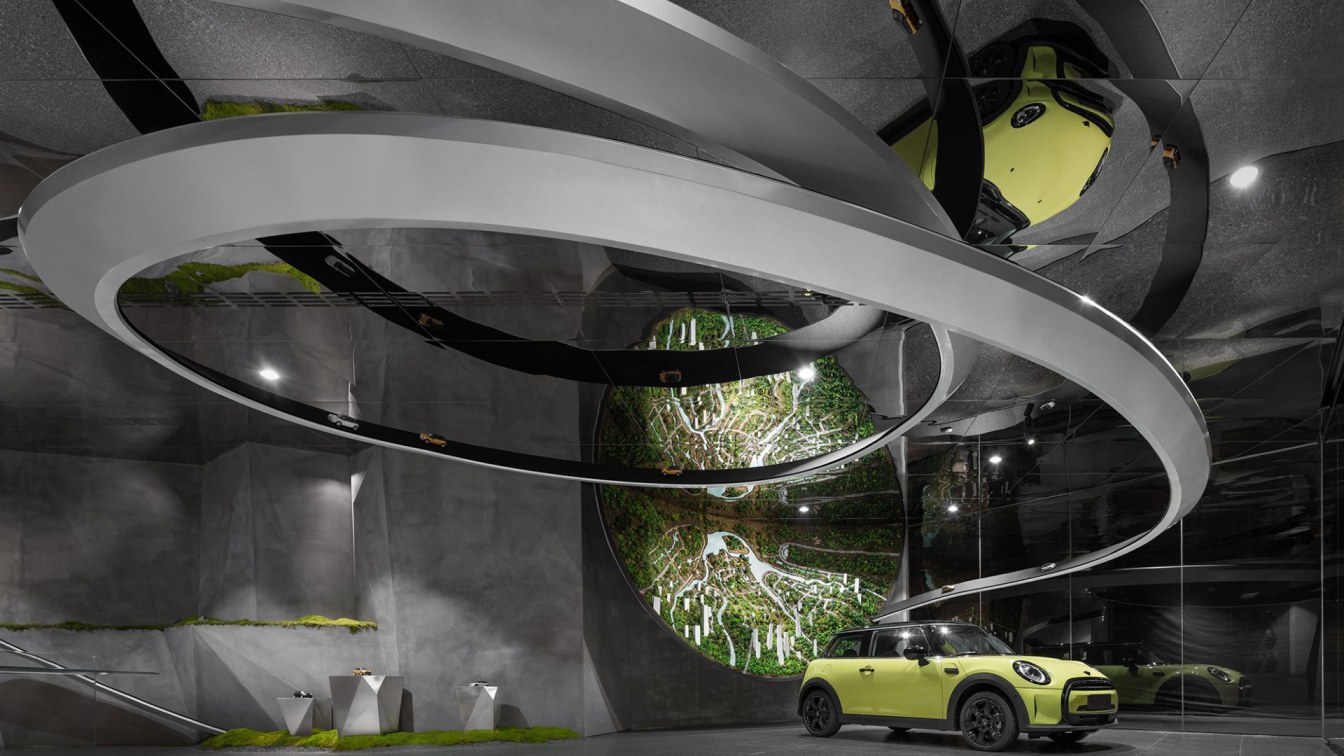
MINI Urban Exhibition Hall, Changsha by ARCHIHOPE: Sustainable Urban Exhibition Hall, the Vast World in MINI Space
Exhibitions | 2 years agoBased on its own design strategy advantage of being environmental-friendly and sustainable and rooted in the brand spirit concept, ARCHIHOPE broke through the tradition to build a differentiated shopping mall car showroom, captured the anchor of the times and combined geographical advantages to create a pun inclusive "MINI world" with environment-friendly materials and design techniques.
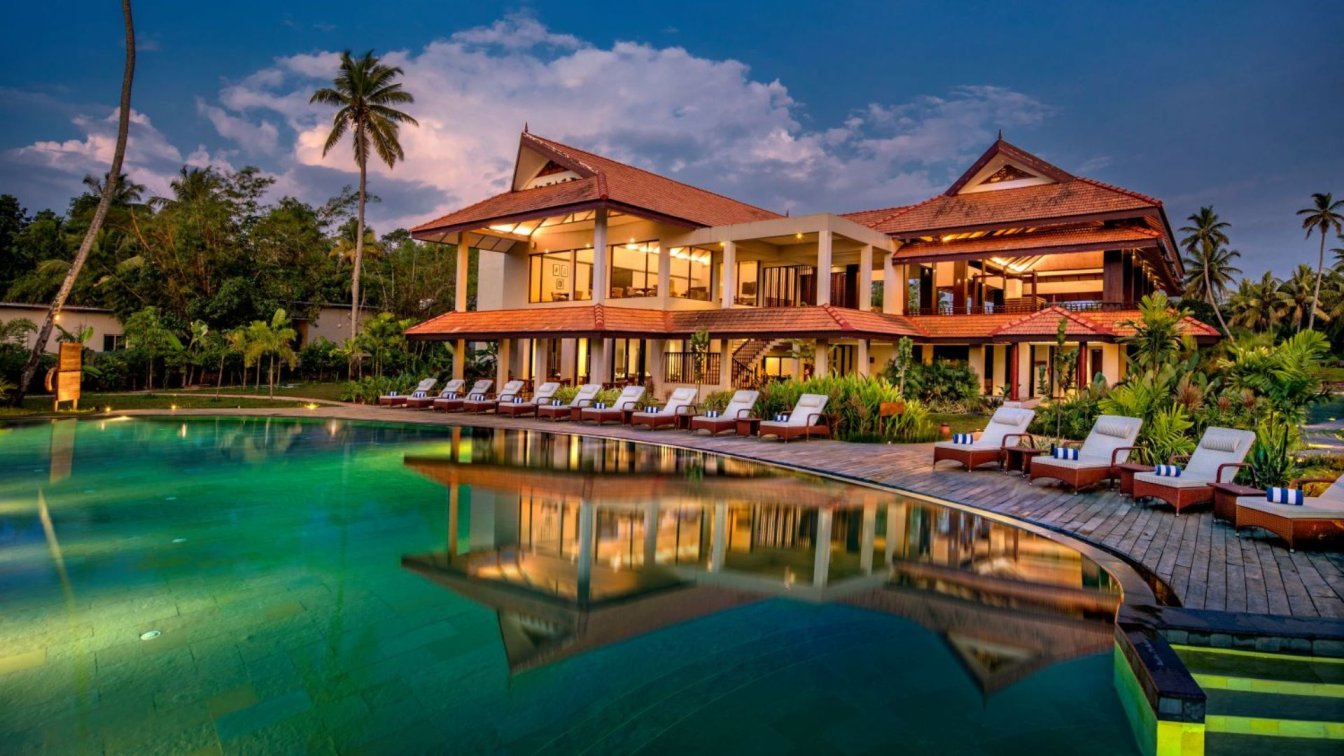
An Expression of Kerala's Ancient and Vibrant Culture, Niraamaya Retreat by Edifice Consultants
Resort | 2 years agoNiraamaya Retreat, a resort complex in Kumarakom, Kerala demonstrates a boutique architectural experience of opulence connecting strongly with the surrounding landscape through an appropriate balance of contemporary design and traditional elements. Niraamaya Retreat by Backwaters & Beyond is located at Kumarakom, Kerala; spread across seven acres, the resort abuts the Vembanad lake with a 160m shoreline, , complimented by views of the lush green surroundings.
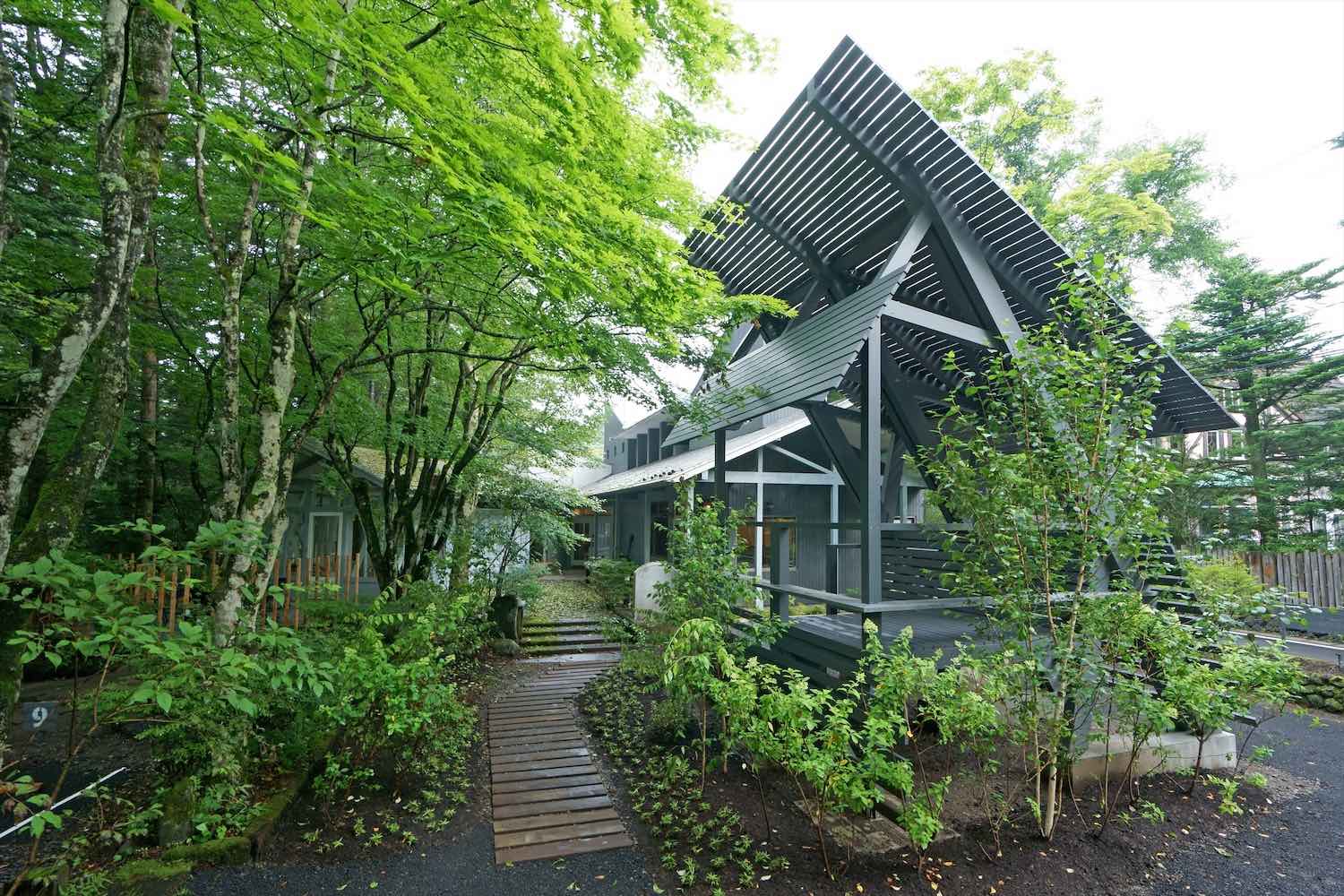
The Japanese architecture firm Yuji Tanabe Architects has recently completed WORK x ation Site KARUIZAWA, a renovation project of a commercial building which was used as a restaurant before into workation offices that was to support a flexible working style.
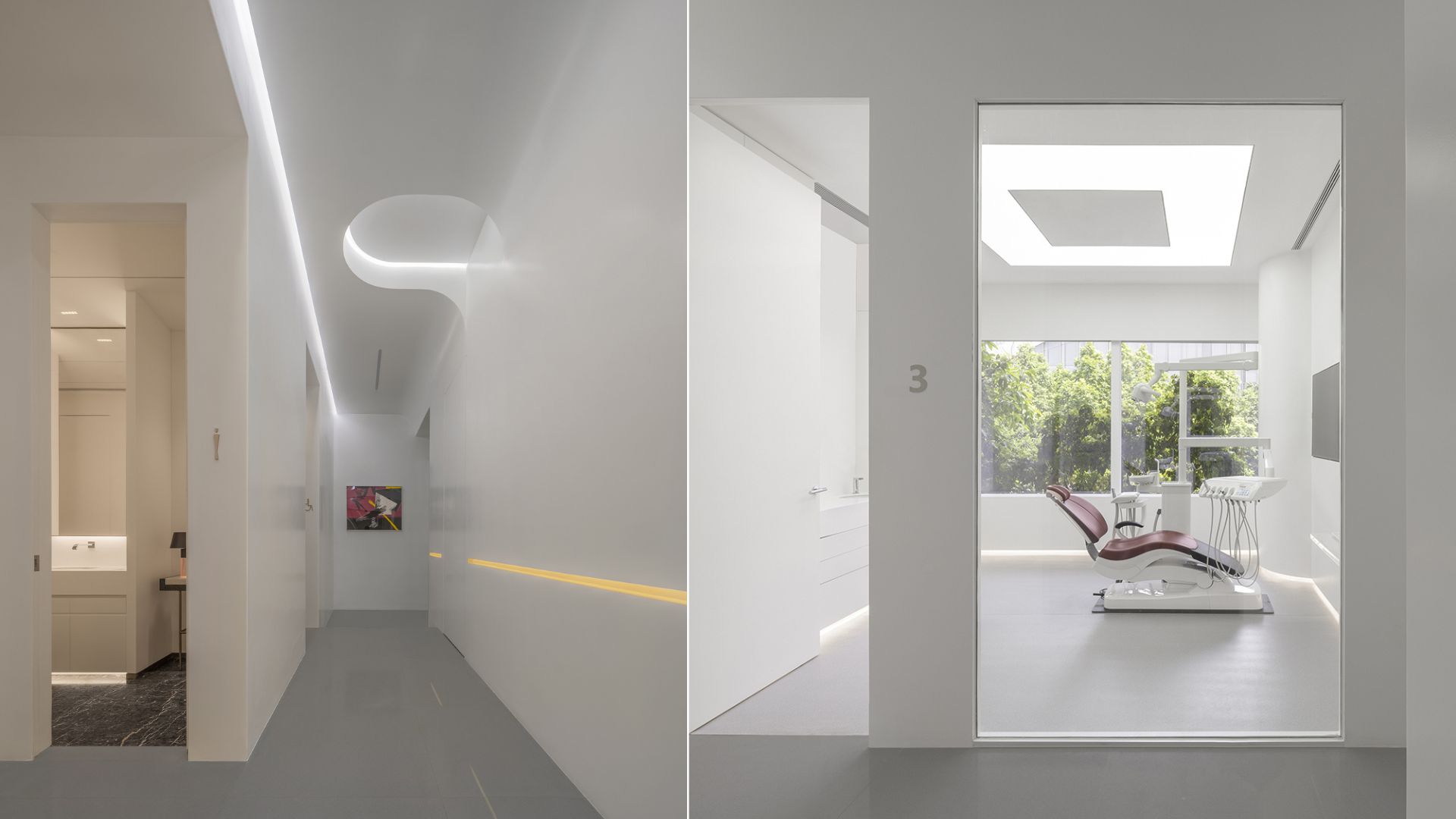
DA INTEGRATING LIMITED Conceives U-DENTAL Clinic as a "Contemporary Art Gallery"
Dental Clinic | 2 years agoU-DENTAL is a chain dental clinic with a history of 15 years, targeting at middle and high-end consumer groups in Shenzhen. The brand set a new premise in One Shenzhen Bay, a vibrant mixed-use community, hoping it to balance contemporary art and a sense of technology to meet the demands for upgrading healthcare consumption.
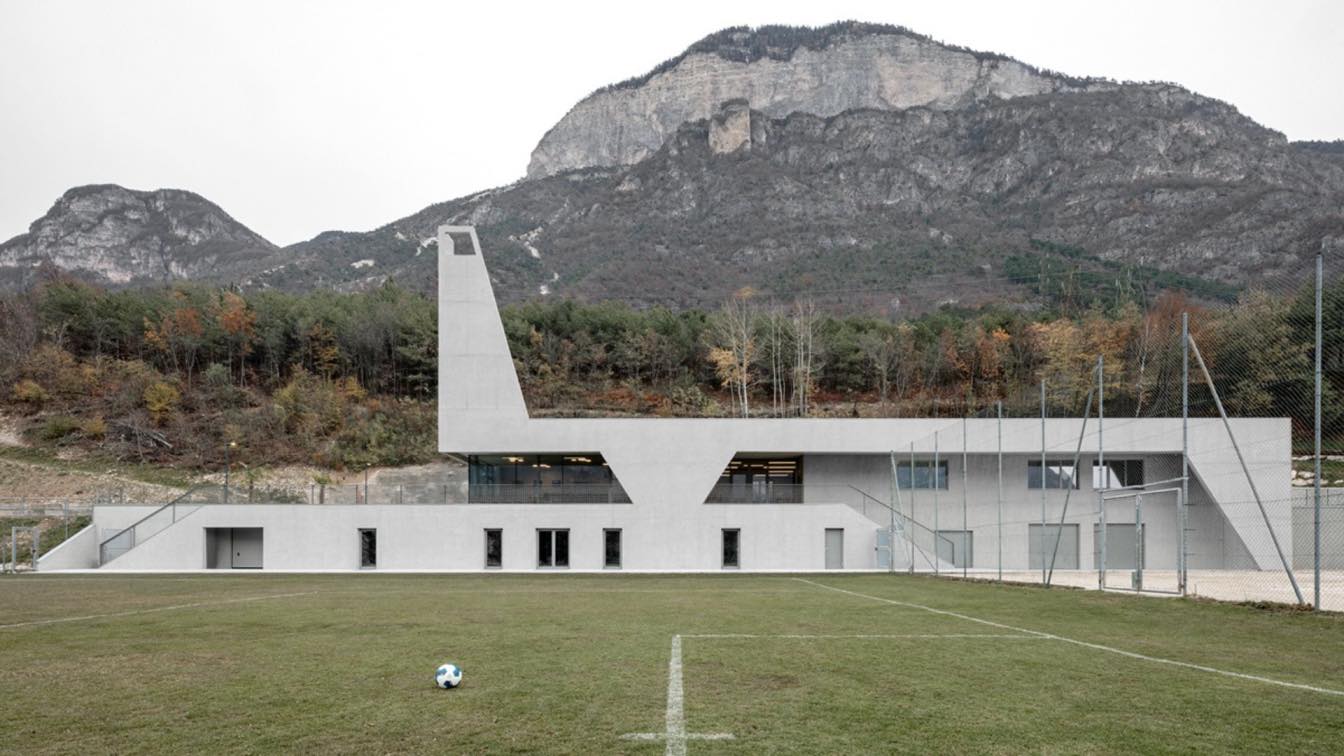
Fieldhouse by MoDusArchitects: Sport architecture goes social, a win-win for the local community
Sports Center | 2 years agoWith the Fieldhouse project, architecture office MoDusArchitects inserts a new material milestone into the South Tyrolean landscape with inclusive spaces dedicated to sports and recreation. Located in the small town of Laghetti (Egna Municipality, Bolzano) nearby the riverbanks of the Adige river, the building sits at the foothills of Mount Corno whose natural reserve park forms a dramatic backdrop to the sports facility.
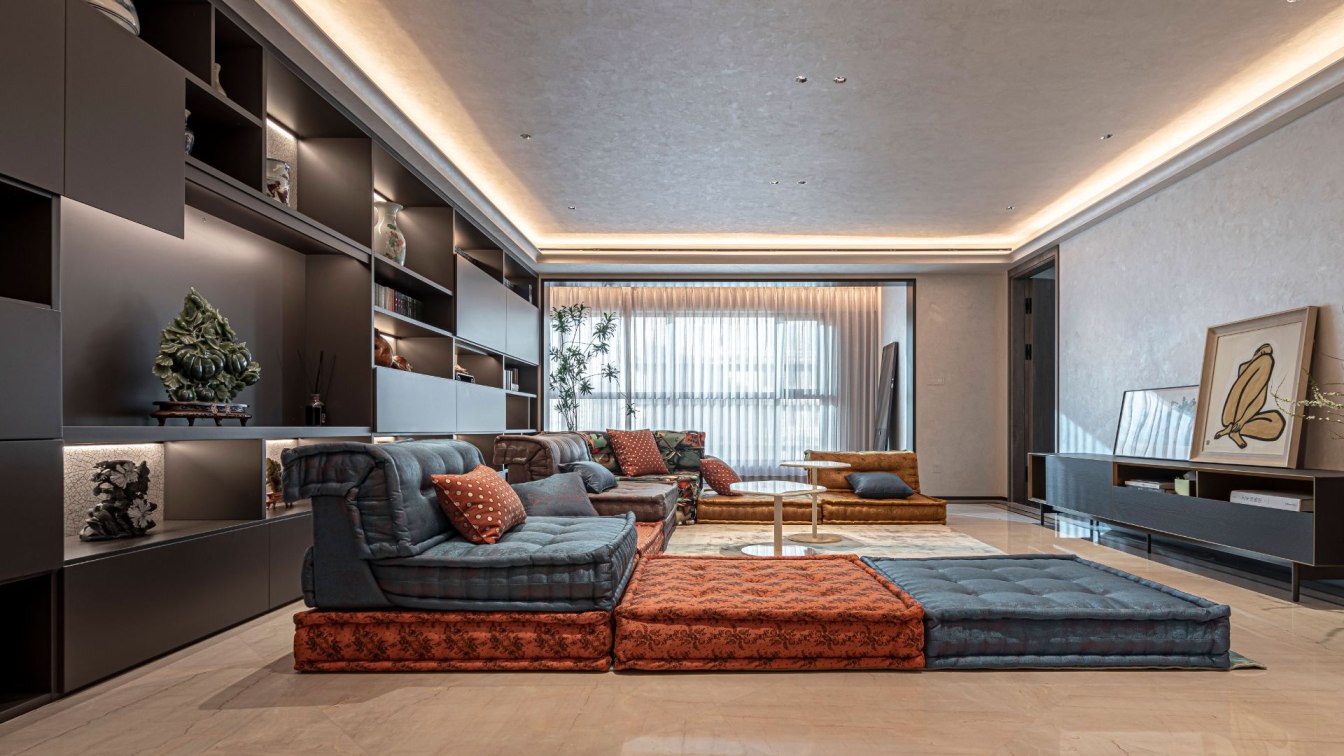
Home of Finance-Elites: Wang Rui's Latest Residential Interior Design in Beijing
Apartments | 3 years ago“Design delves into the essence of things as deeply as possible to provide us with a different perspective of the world. First-rate designers cultivate balance and moderation. Subtle yet well-thought design elements brighten up our homes, as only an emotional atmosphere can make a space worth living in it.”
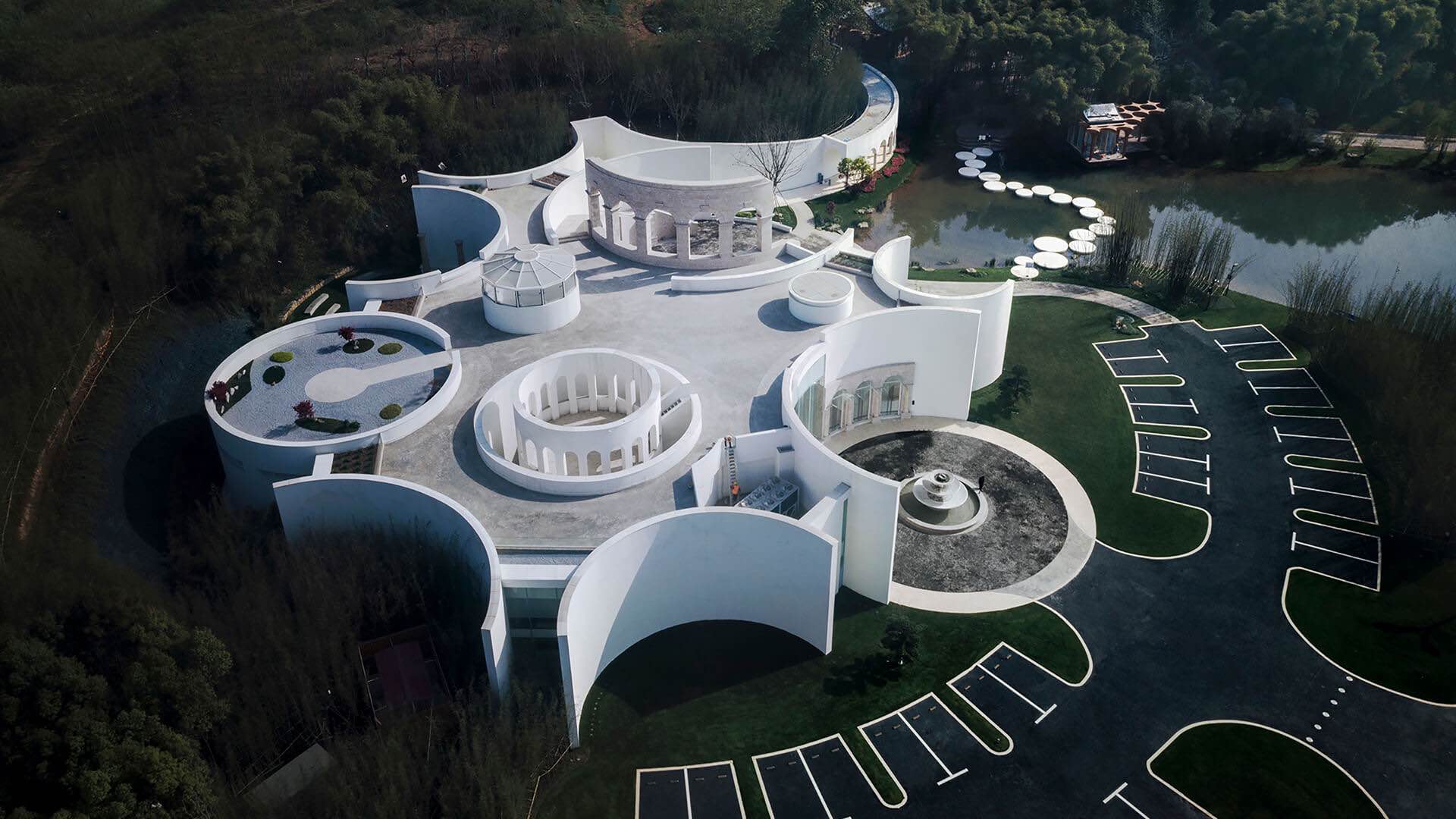
Sino-Italian Cultural Exchange City Reception Center: A City Art Hall Hidden in the Woods by aoe
Exhibitions | 4 years agoTo introduce this meeting of culture, aoe created a Cultural Exchange City Reception Center in the city where it all begun. The marriage of the Italian and Sino style was at the heart of the project to illustrate the cultural mix and was adapted to merge the structure and its surrounding.