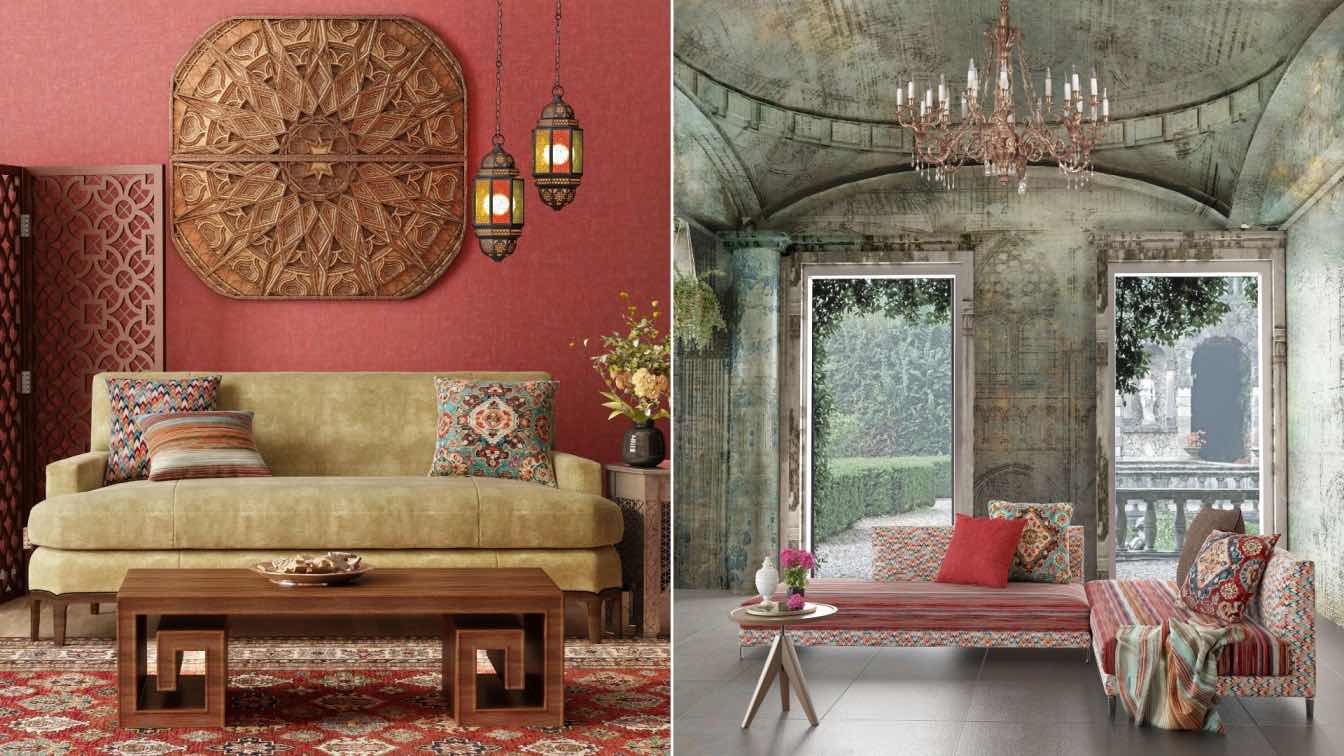
As the festive season approaches, RR Décor brings forth an enchanting collection of luxurious fabrics that embody the essence of India’s vibrant traditions.
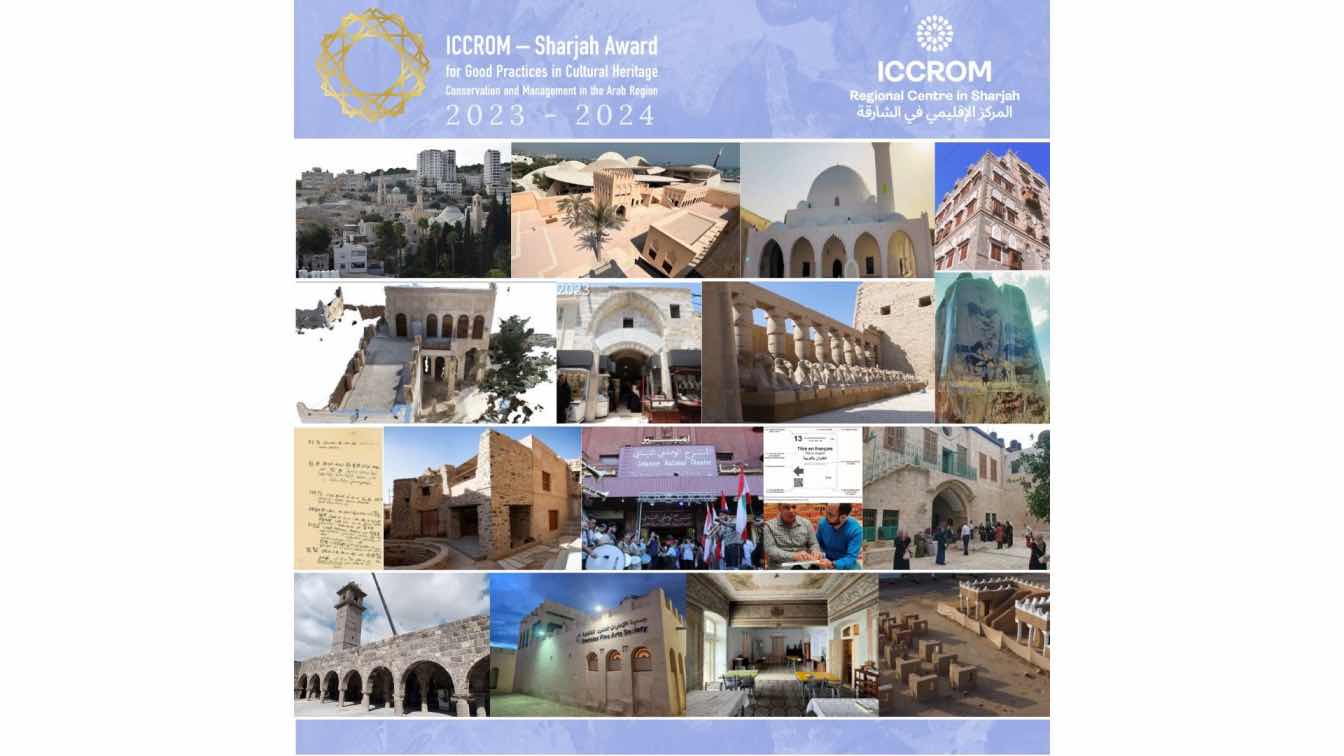
Celebrating Excellence: Unveiling the Shortlist of Projects Nominated for the 2023-2024 ICCROM-Sharjah Award for Good Practices
News | 9 months agoThe ICCROM (International Centre for the Study of the Preservation and Restoration of Cultural Property) Regional Centre in Sharjah is pleased to announce the shortlist of projects nominated for the 4th cycle of the ICCROM-Sharjah Award for Good Practices in Cultural Heritage Conservation and Management in the Arab Region (2023-2024).
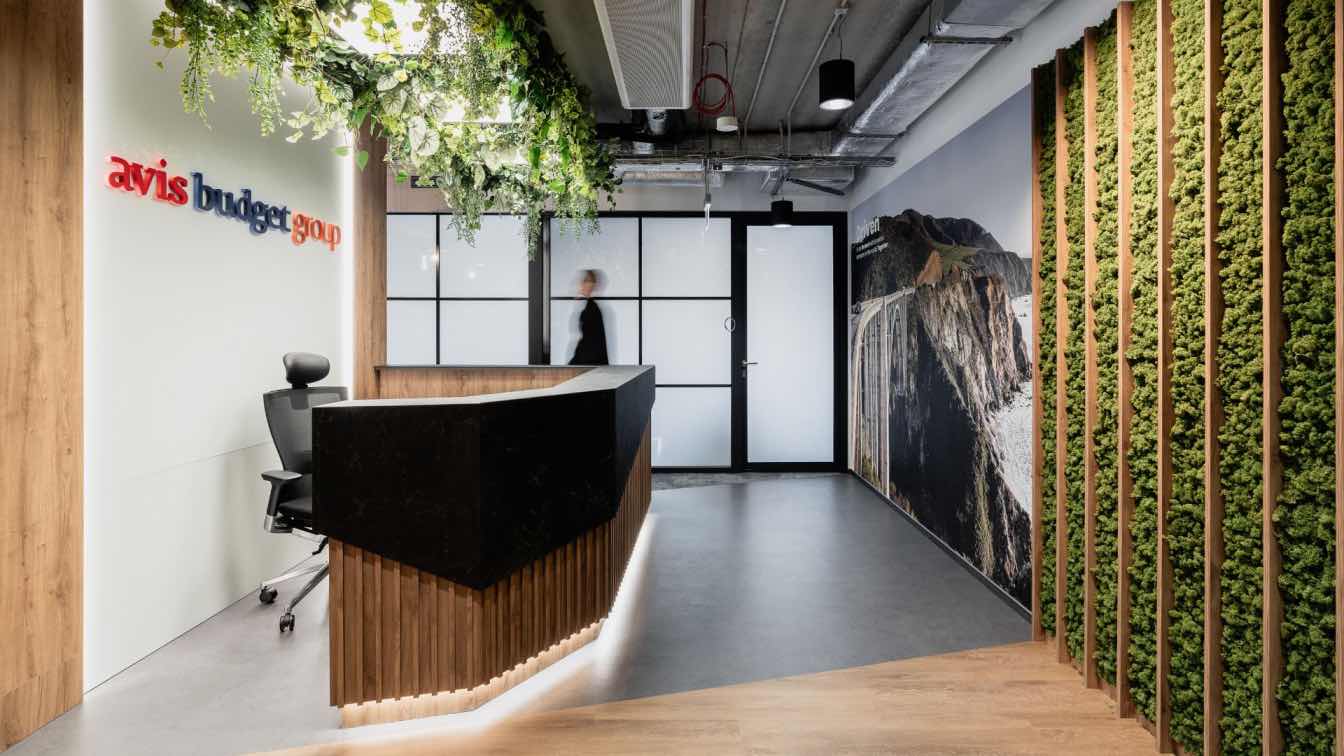
Innovative solutions and attention to detail: the Avis office space designed by BIT CREATIVE
Office Buildings | 9 months agoAvis Budget Group is one of the global leaders in the Rent a Car industry. Offering a wide range of rental vehicles - from small compact cars ideal for city driving, functional mid-range cars just right for longer journeys, to luxury limousines, caring for the complete comfort and satisfaction of its customers.
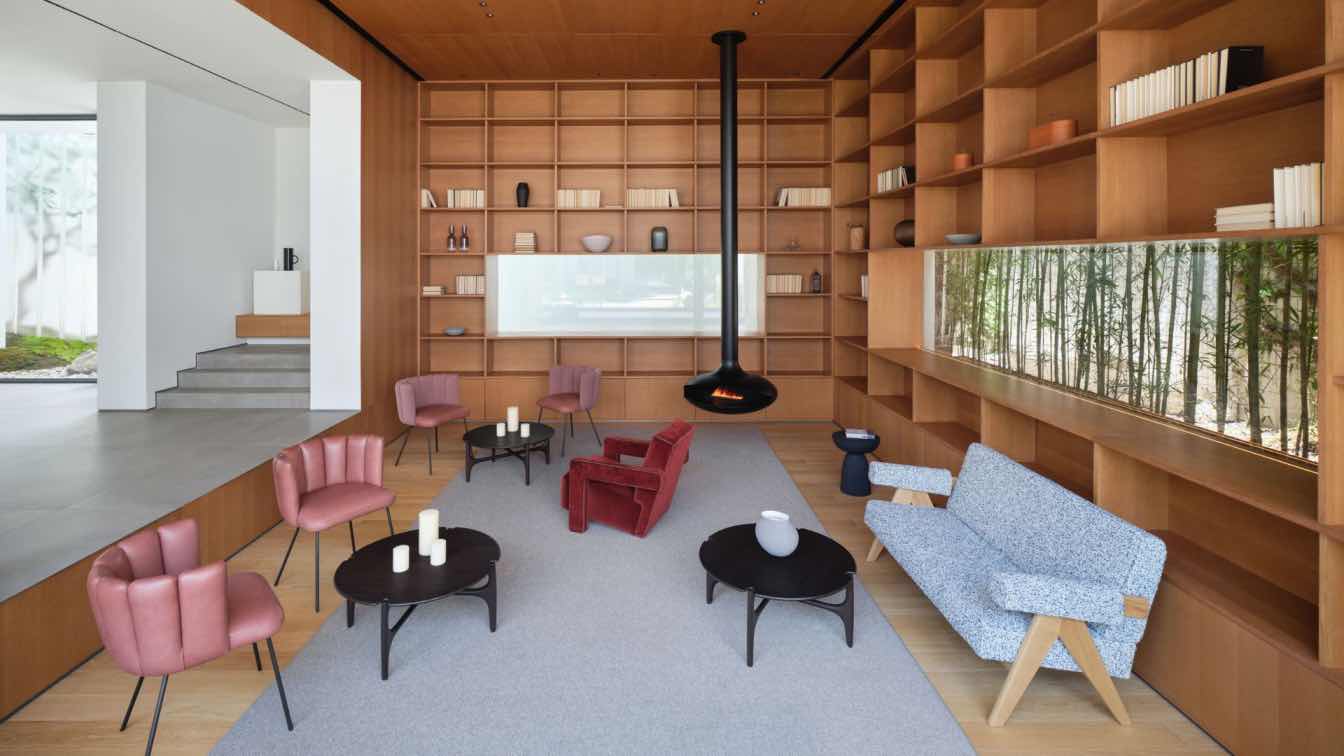
Designer Zhang Haihua has completed a boutique hotel project in the ancient city district of Suzhou, transforming three existing residential buildings into a courtyard building whose layout is inspired by the region’s traditional Jiangnan-style houses.
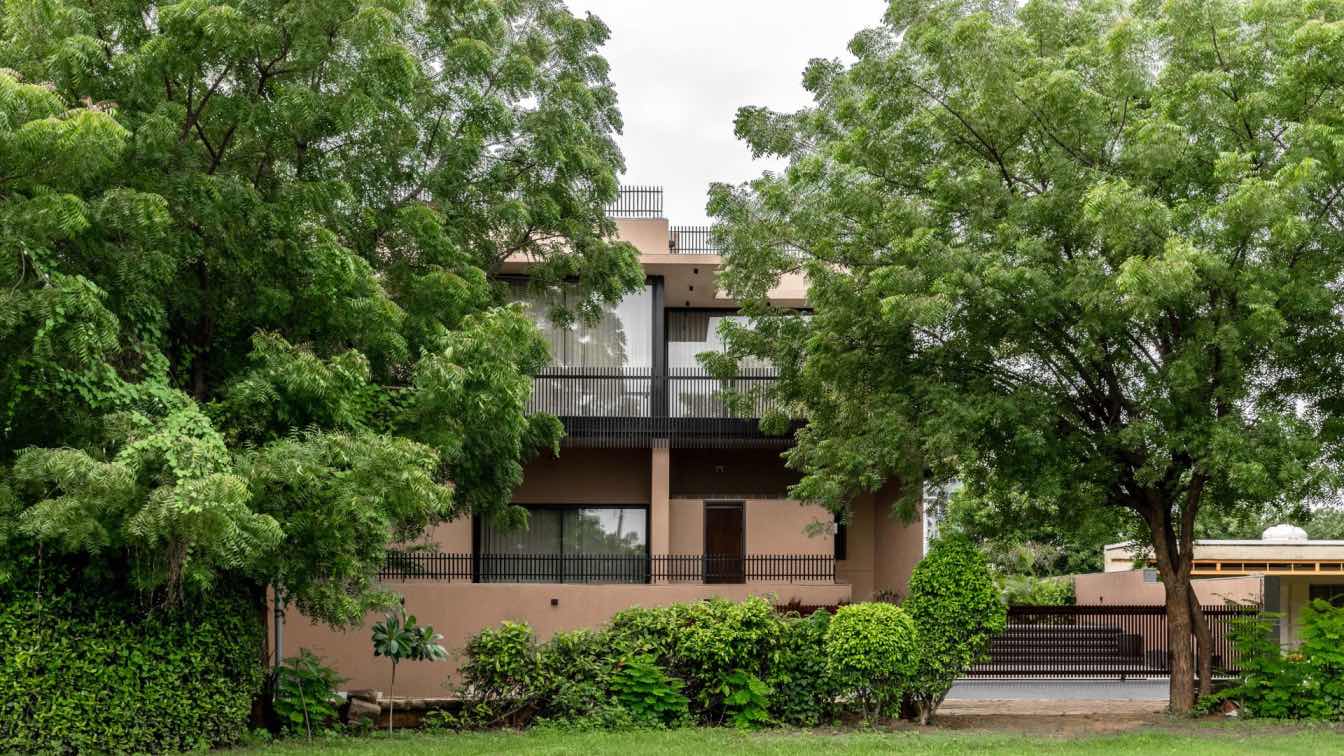
Jagrut Shah Architect and Associates: With an area of 590 sqm, this project is located within a gated community, surrounded by densely grown trees. The site itself faces the community's main garden.
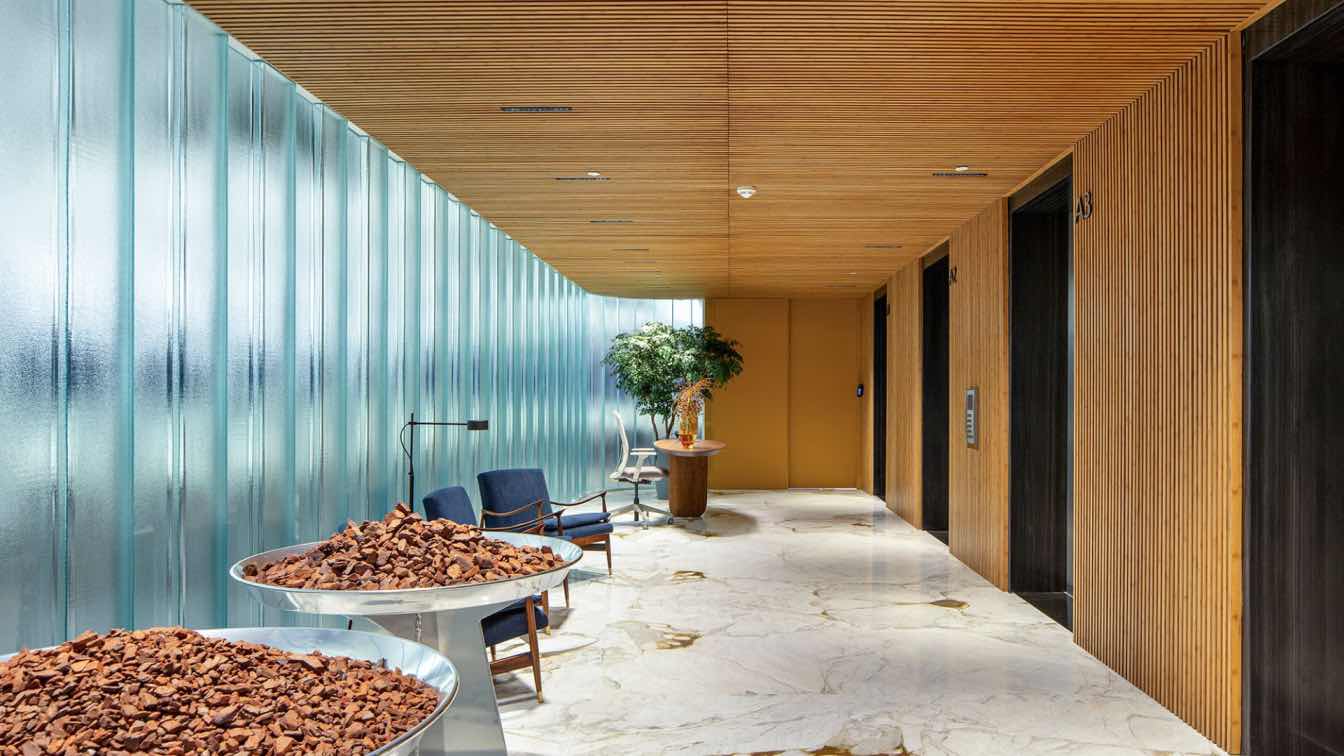
Office renovation organizes workspaces in a project by Capote Marcondes Longo Arquitetura e Urbanismo
Office Buildings | 9 months agoOrganizing the working, collaborative and meeting spaces of this office, located in a LEED-certified building in São Paulo, was the main objective of the renovation project signed by Capote Marcondes Longo Arquitetura e Urbanismo.
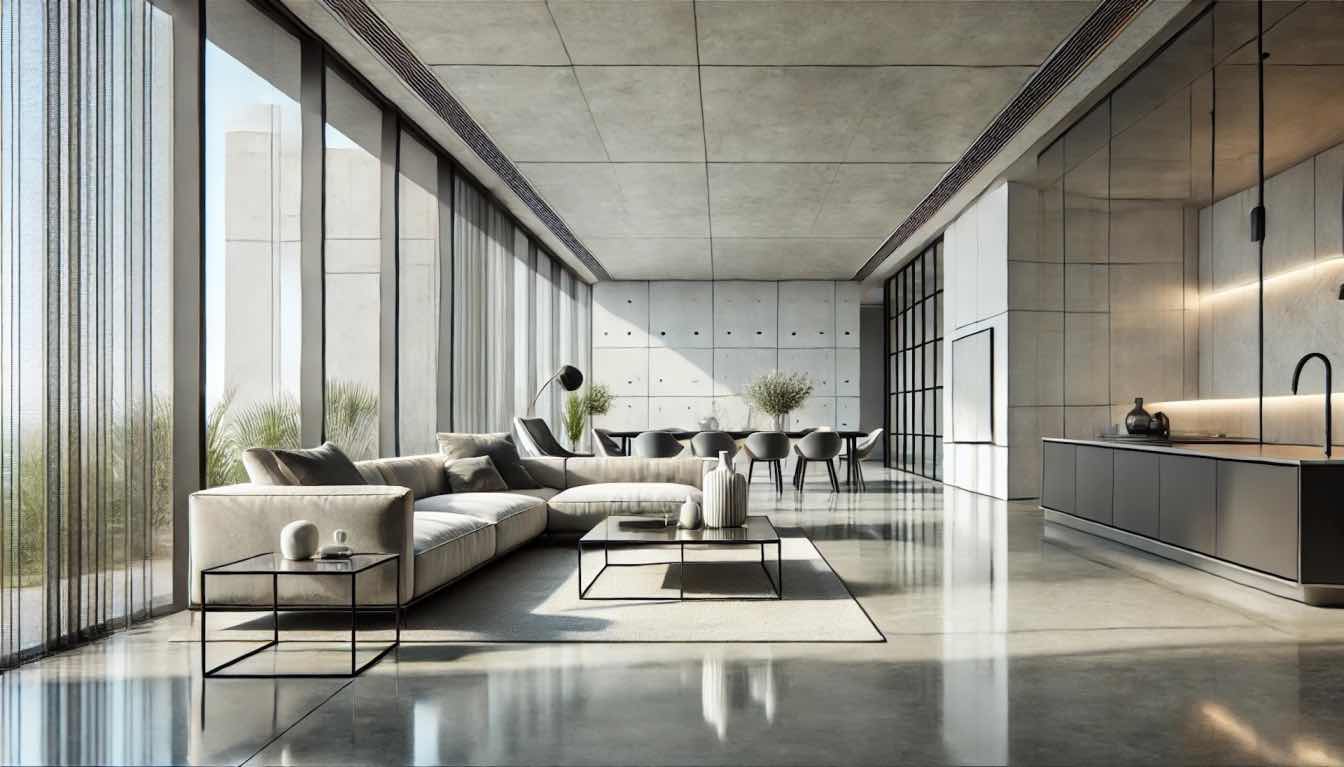
Concrete floor buffing is an essential maintenance task that offers numerous benefits. From enhancing the appearance of your floor to improving safety, reducing maintenance costs, and offering versatile finish options, the advantages of regular buffing are clear.

Choosing the right electricity plan for your business involves a careful assessment of your energy needs, an understanding of different plan types, and a thorough comparison of providers.