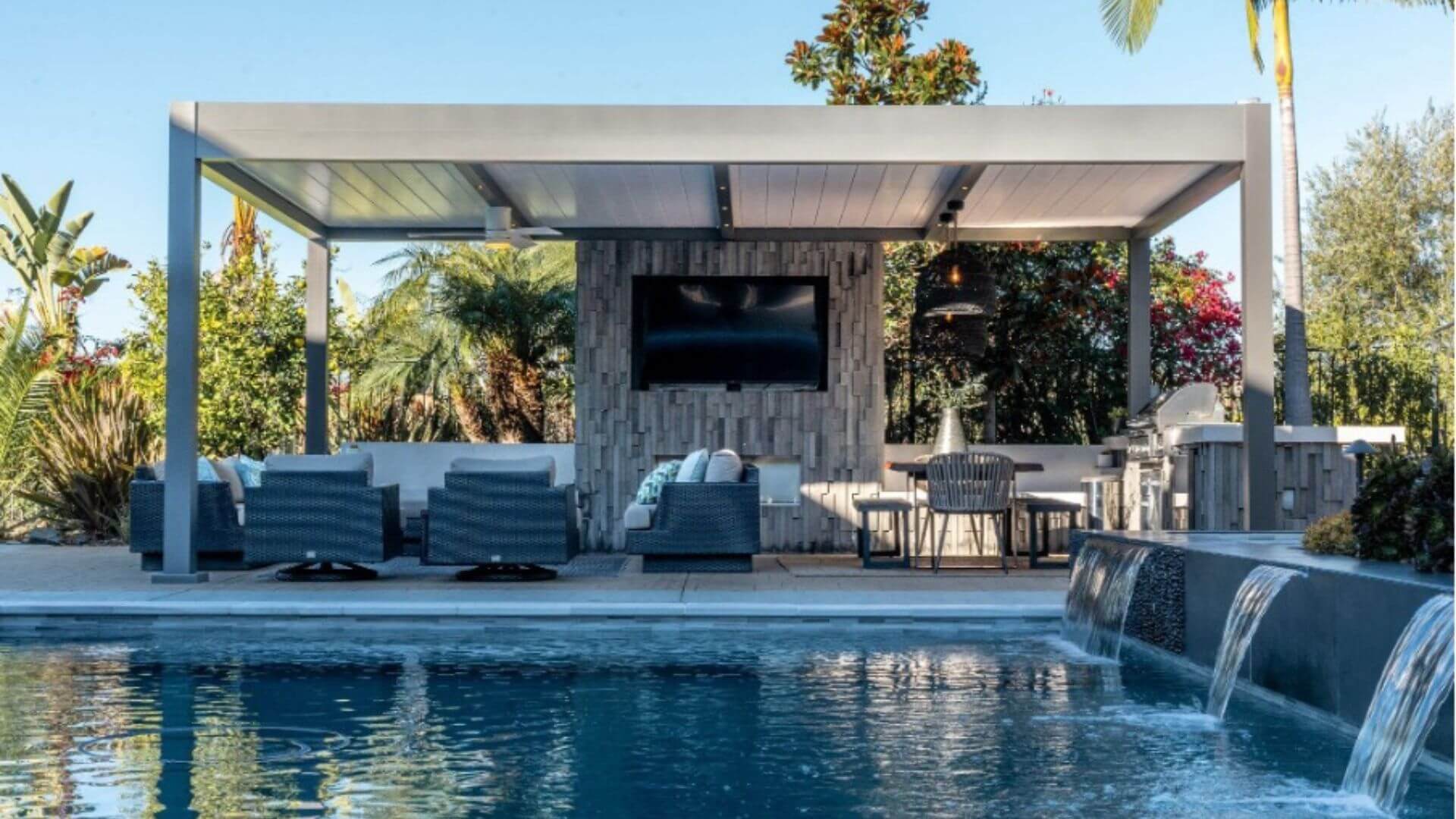
The R-BLADE™ Motorized Pergola Earns NOA Compliance: A Breakthrough for High Wind-Resilient Outdoor Architecture
Articles | 2 weeks agoThe R-BLADE™ motorized pergola stands as the new benchmark in outdoor construction, merging superior performance with regulatory-approved unlike DIY alternatives.
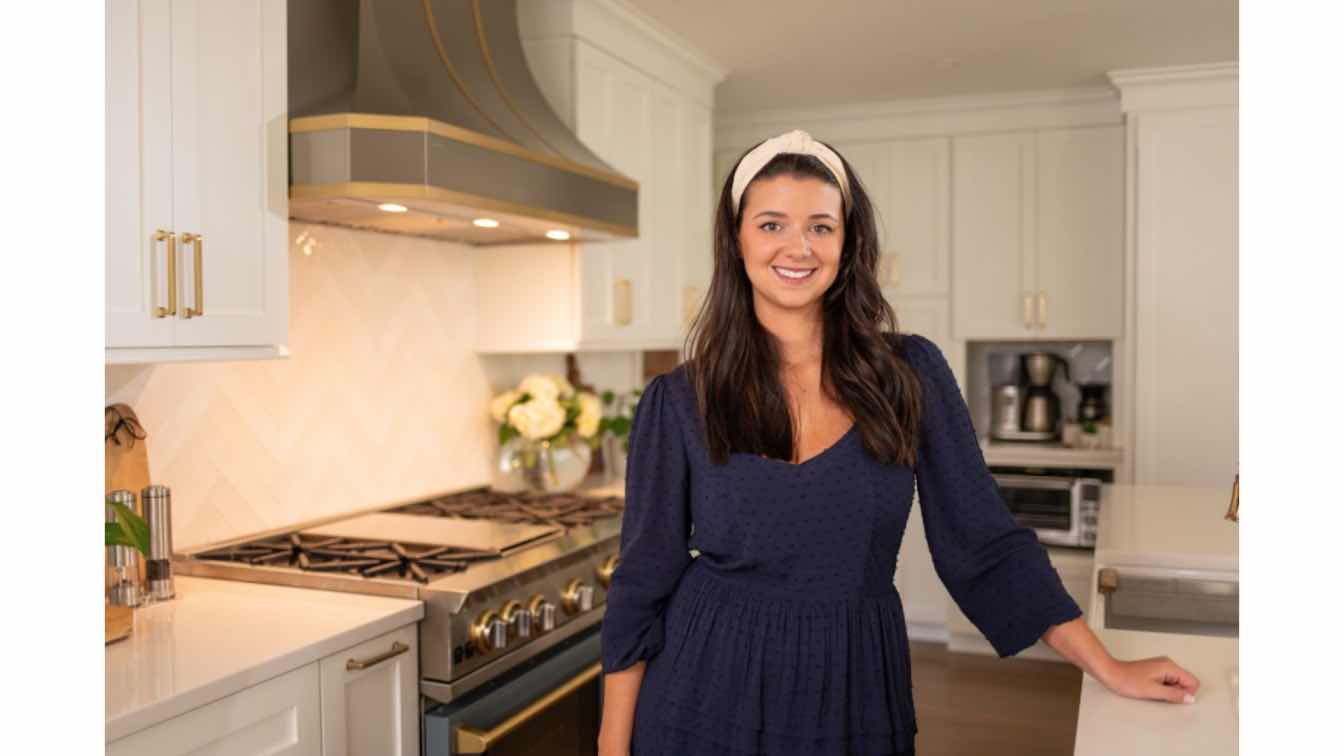
This kitchen captures what the modern farmhouse can be when interpreted through an architectural lens. It doesn’t rely on clichés or overt gestures. Instead, it lets material, form, and function speak quietly but confidently.
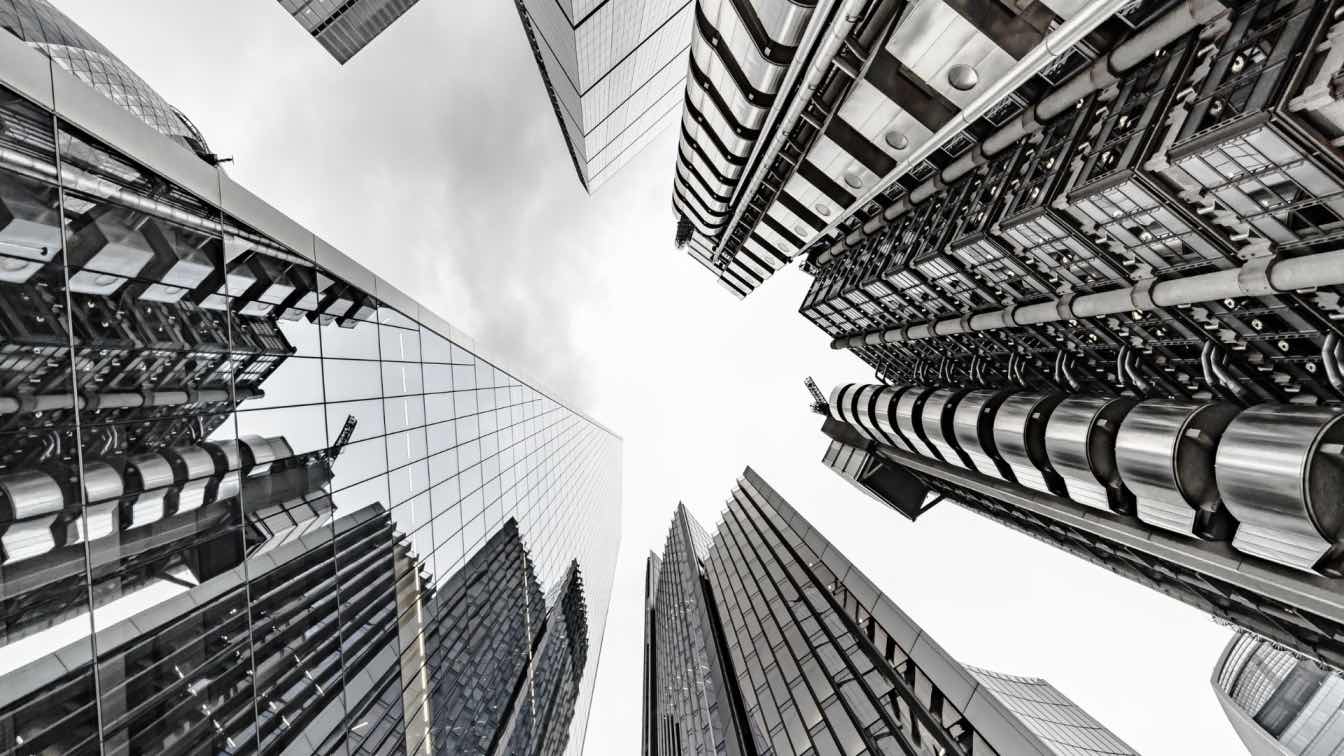
Architecture no longer asks to be admired from afar. It demands participation. It spills past blueprints and zoning into daily negotiation—between space and structure, user and system, permanence and the rapidly temporary.
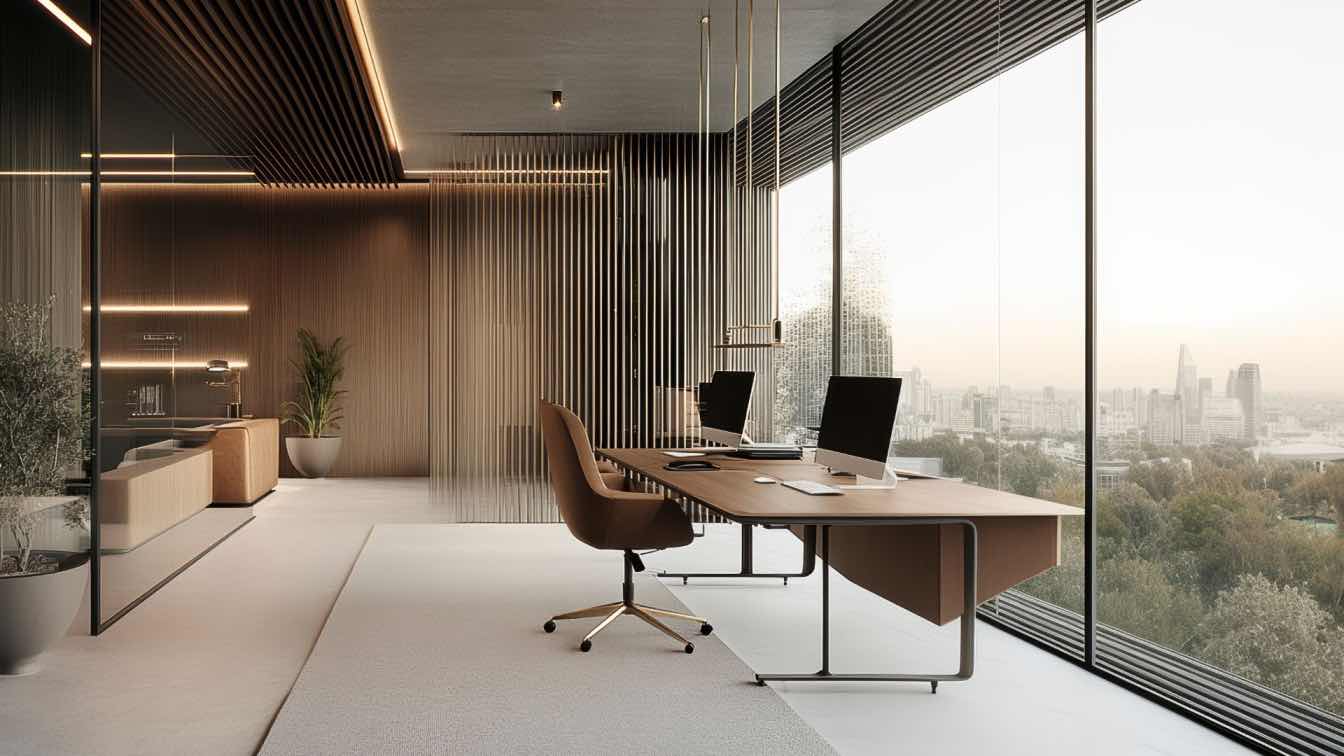
Partner with a company with proven experience and accreditations who can deliver a turnkey solution, considering every aspect from space usage to budget and timelines. The right support will ensure your fit out is a success, saving you time, hassle and money in the long run.
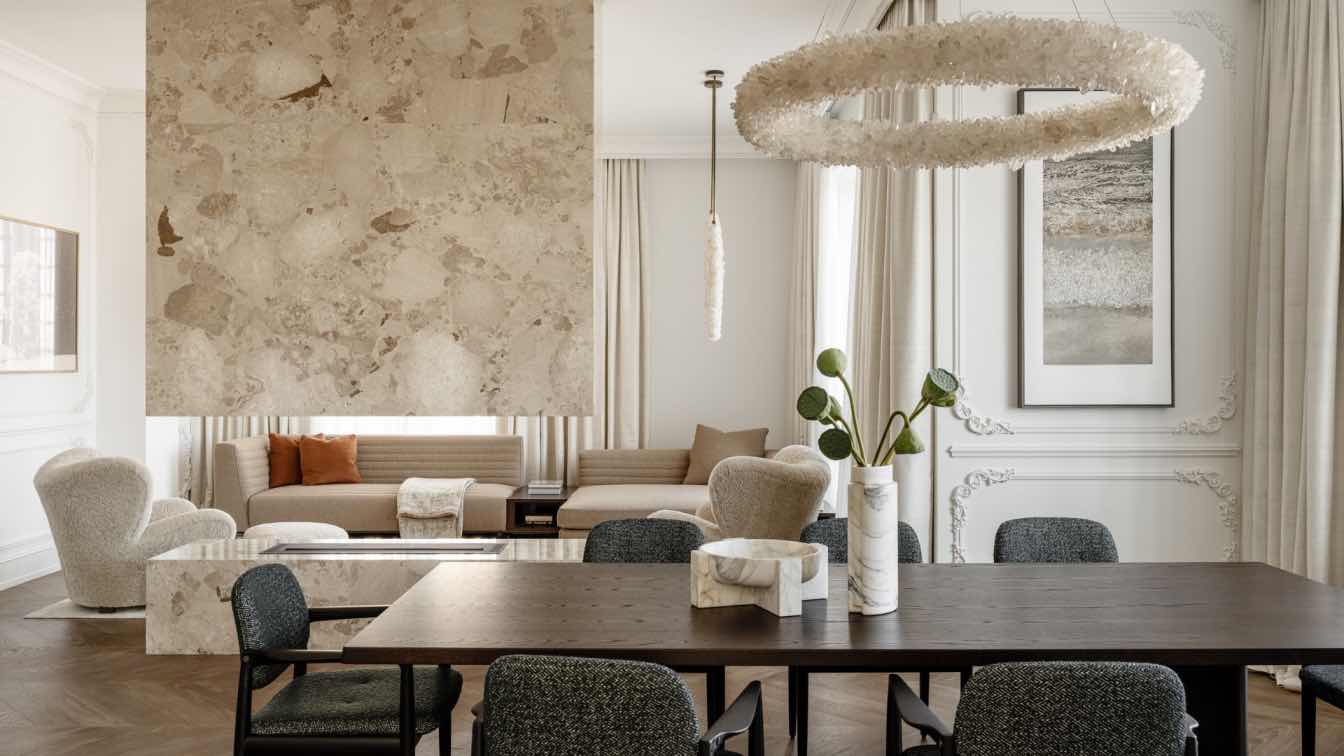
Located in one of four mansion buildings within a residential complex in a historic part of Moscow, this 270 m² apartment belongs to a family with a child. The owners commissioned interior designer Ariana Ahmad to create the interior.
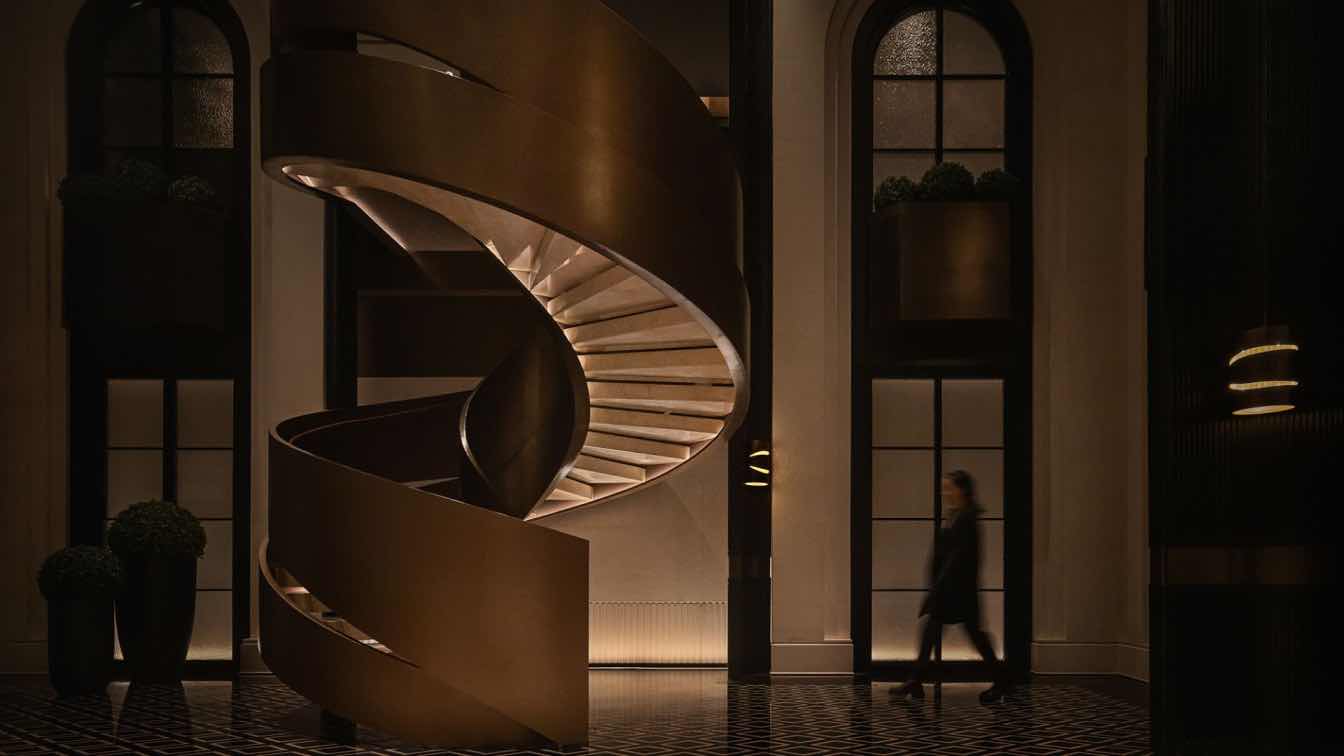
ARBOUR is nestled quietly along Shunchang Road in Shanghai’s Huangpu District—a storied street woven into the city’s fabric since 1901, where each brick and lintel here whispers the enduring spirit of the city.
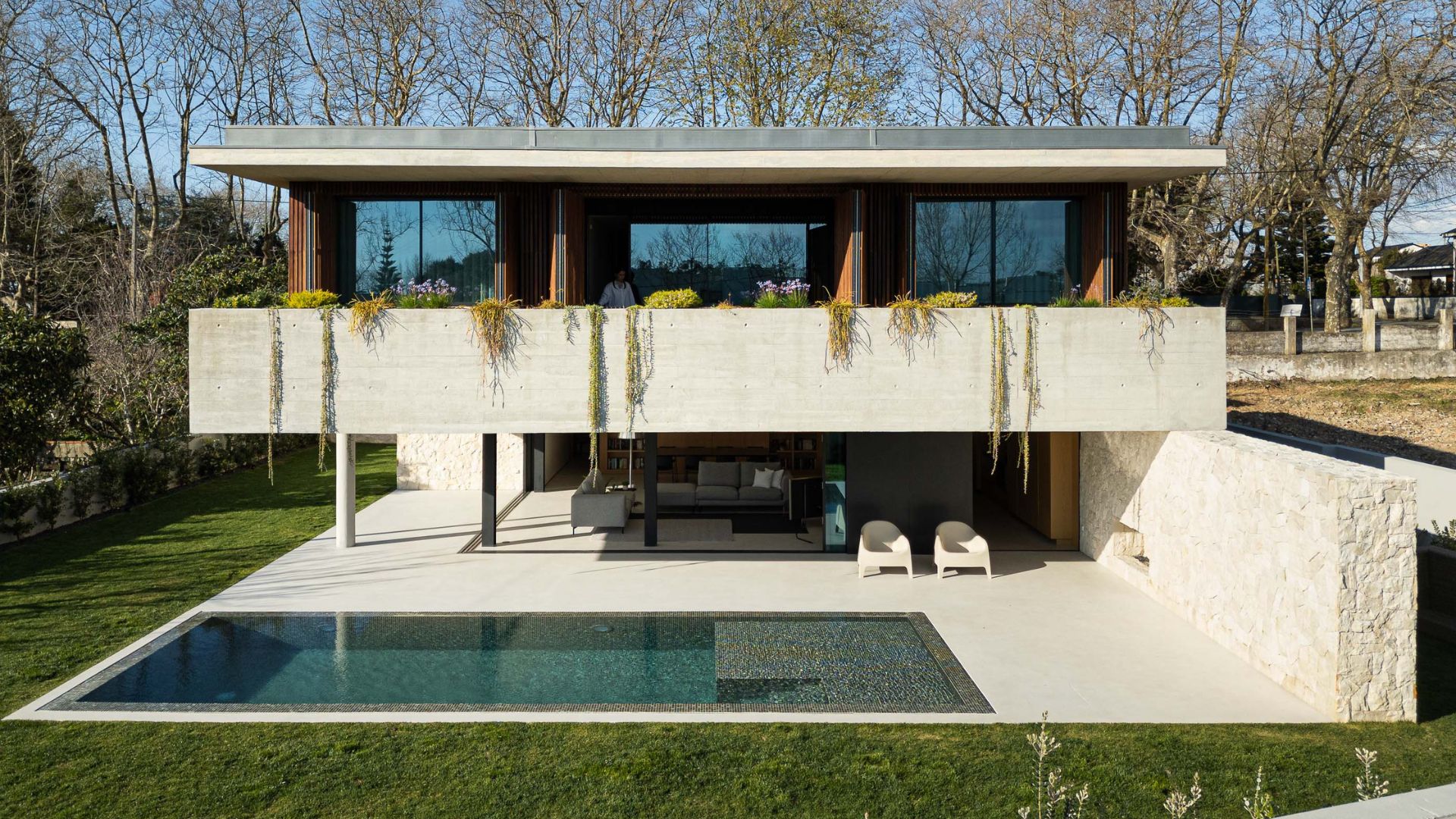
The project consists of the design of a two-story single-family house. The plot has a significant slope of approximately 3 meters between the street level and its midpoint. To address this challenge while also taking advantage of the site's potential, a "split-level" system was adopted.
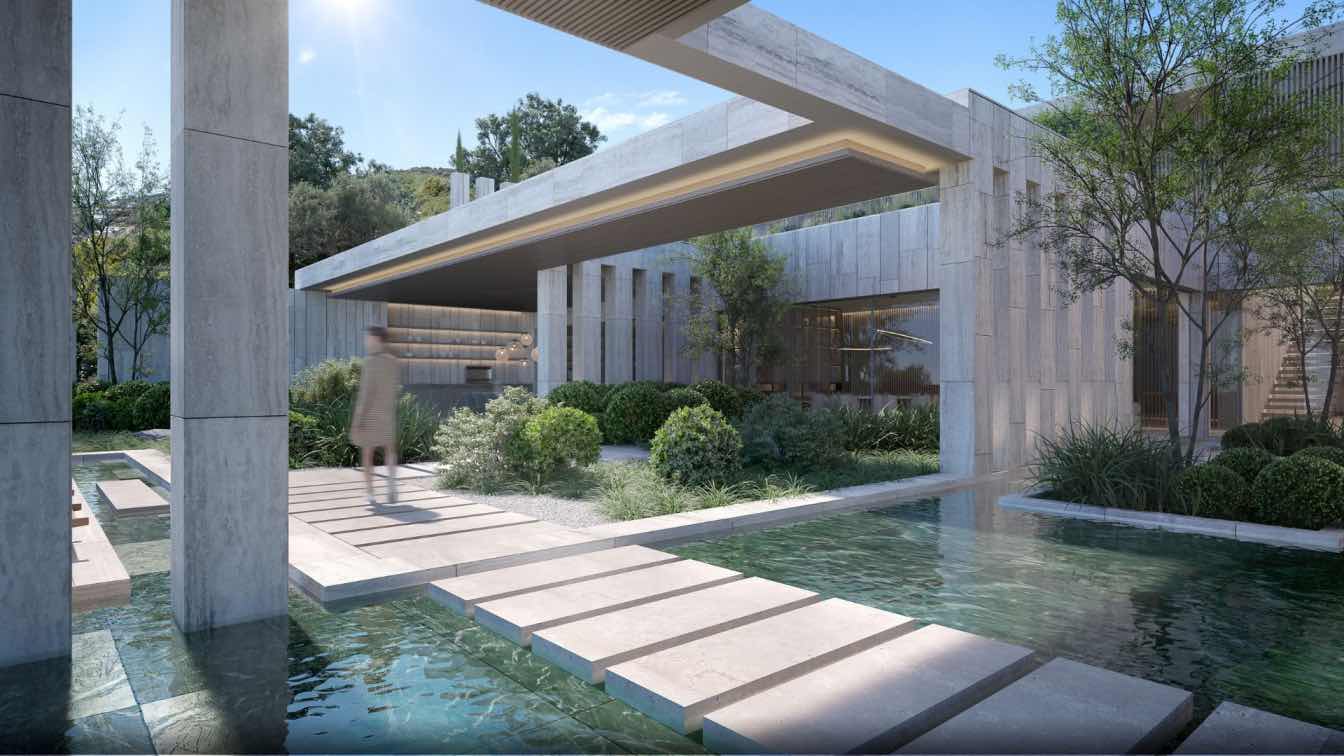
Architecture coming to life, where nature becomes the soul of the house, feeding the senses. The integration of landscape and water in every detail, from their dancing reflections to their gentle melodies, is evident.