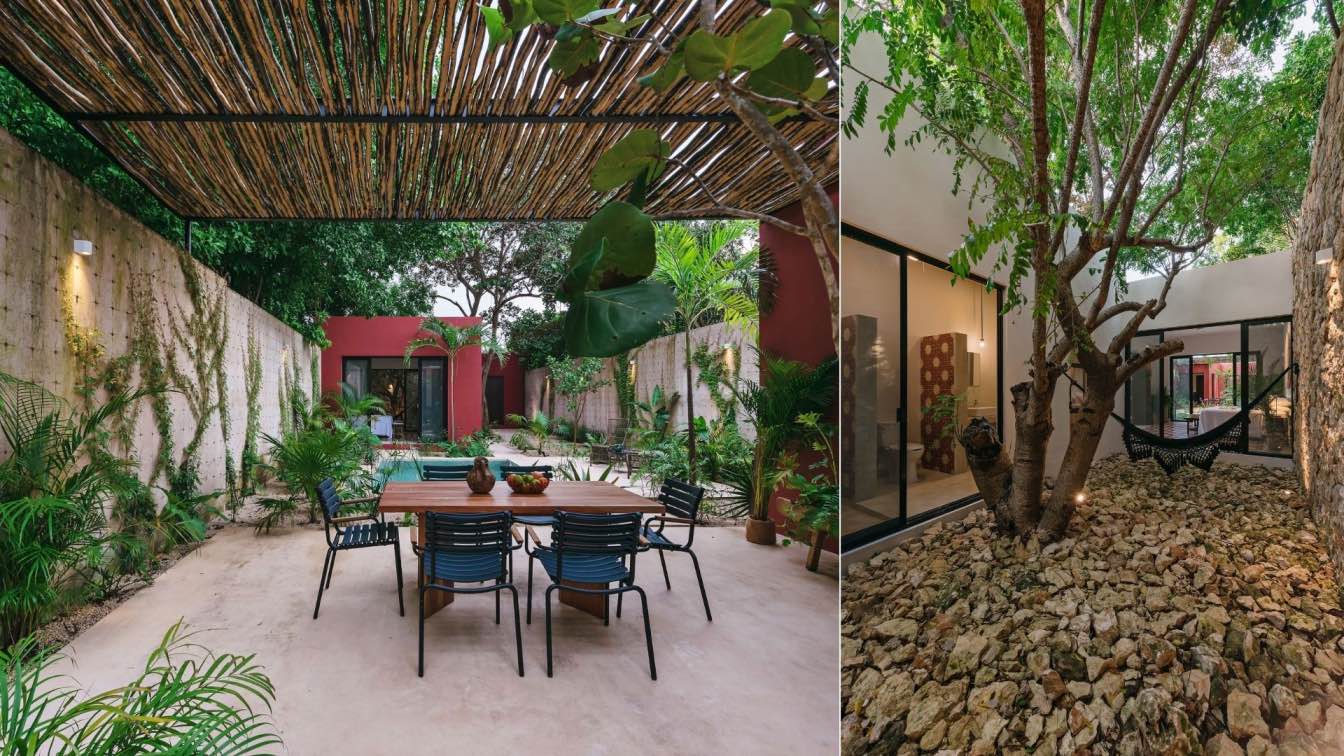
Casa 3 Piedras gets its name from the old tortilla mill that once housed inside its stone walls. This Yucatecan corner is surrounded by fruit trees creating a small colonial paradise within the city, ideal for relaxing and enjoying the space.
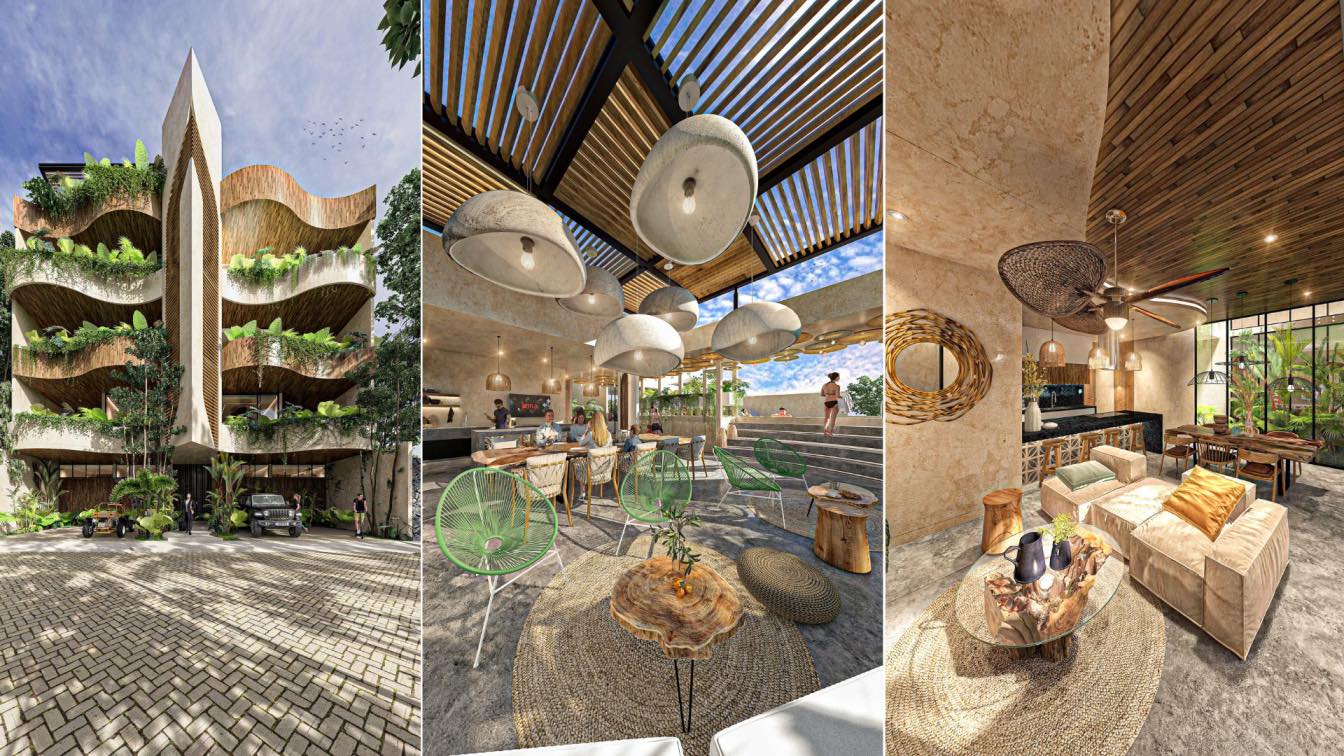
The Salvador Department complex is a project that contains the essence of Tulum. The rhythm generated by the waves on the face of the project is opposed to the orthogonal element that breaks this sequence but at the same time combines to create a visually harmonious appearance.
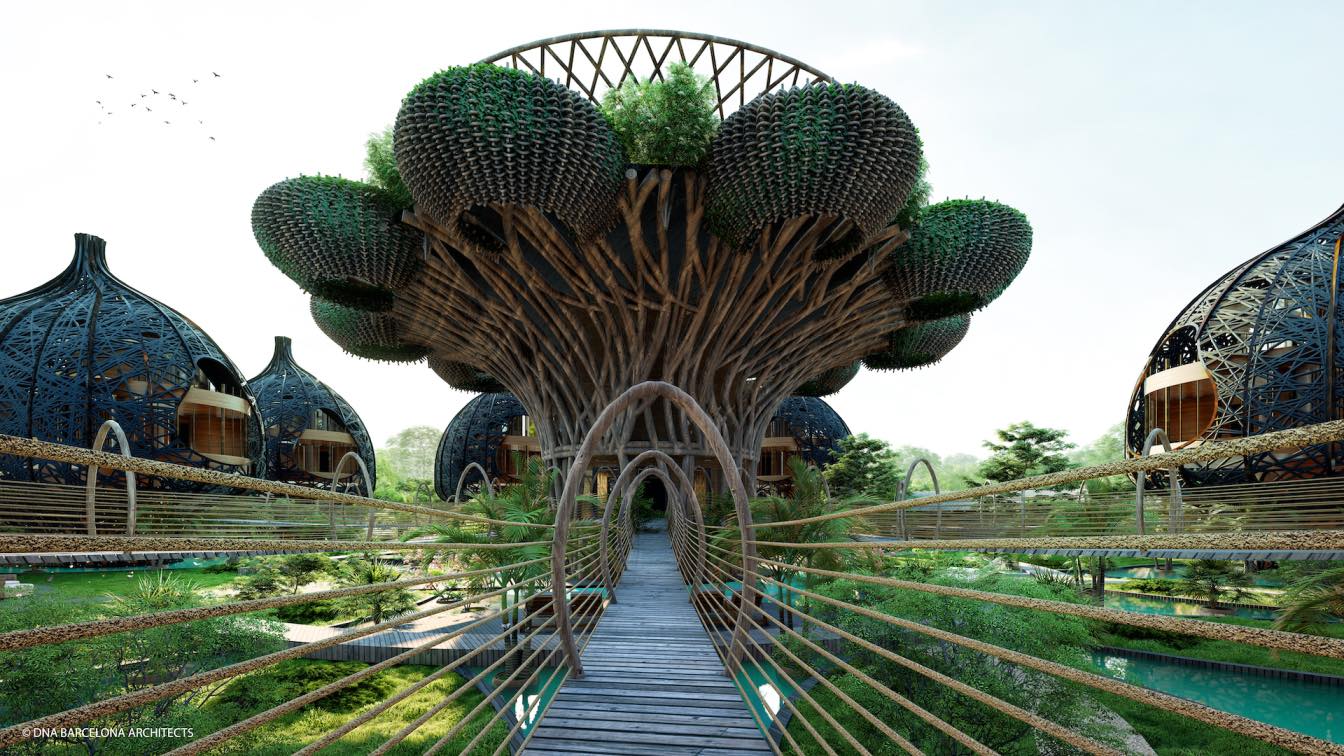
Life Tree, Tulum represents an architectural project of 10 apartments and 20 hotel lounges, developed for the Environment of great tourist and landscape value, in a location of natural character in the Yucatan region next to the Atlantic Ocean.
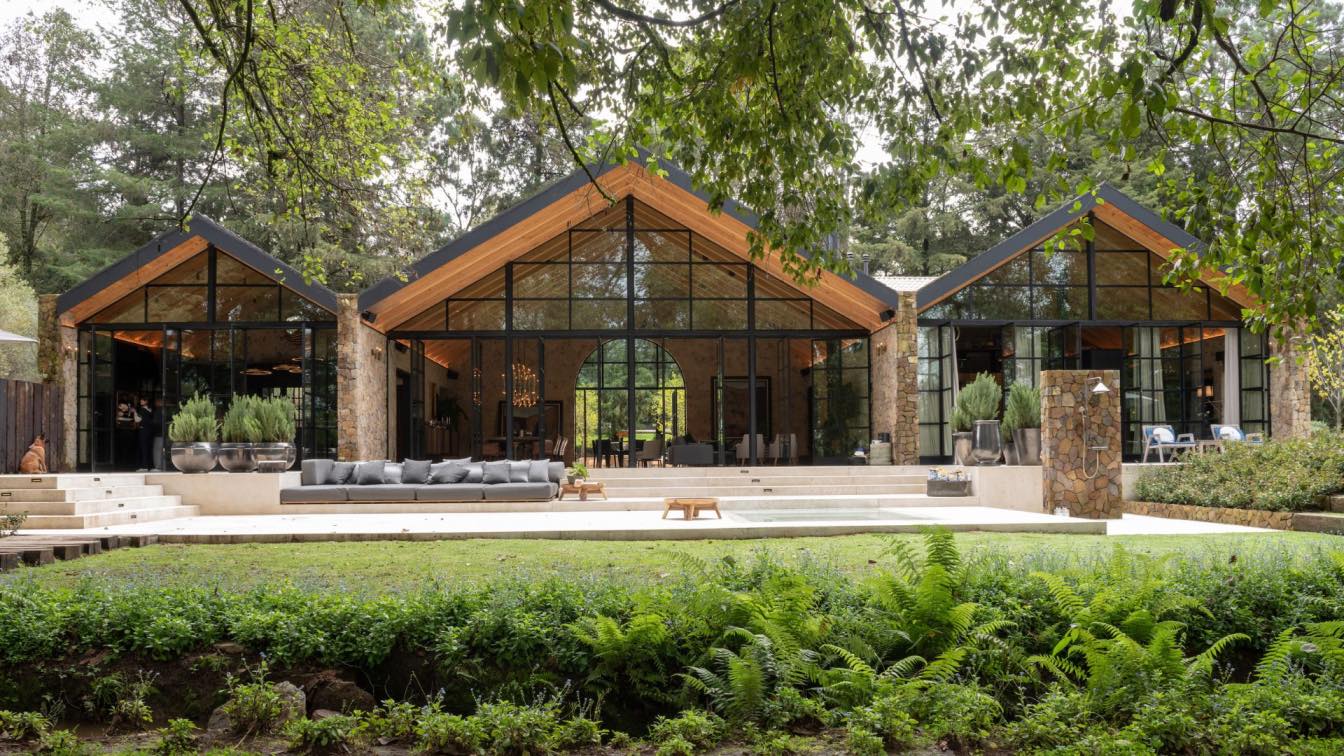
Casa Rancho Avándaro: A Weekend Retreat in Valle de Bravo, Mexico by Chain + Siman
Houses | 2 years agoIn the environs of Valle de Bravo, Casa Rancho Avándaro is a weekend retreat designed primarily to make the most of its extensive natural surroundings. The house is a commanding presence on the landscape, striking a balance between the well-tended gardens and the imposing stone buildings.
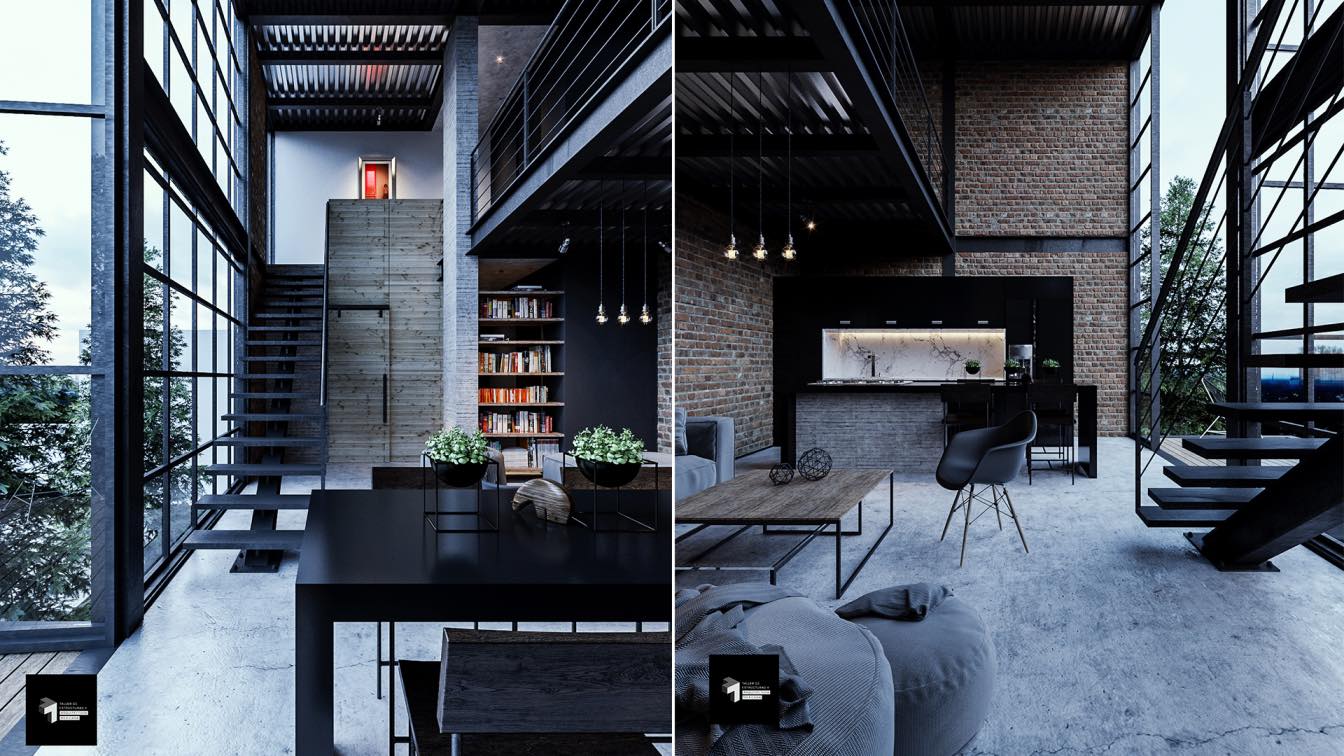
Planned to be built at Estrella del Sur Street (Southern Star street) in Cuernavaca, Morelos, Mexico. This 80 square-meters industrial loft is designed by mexican architetcure studio Teammx.
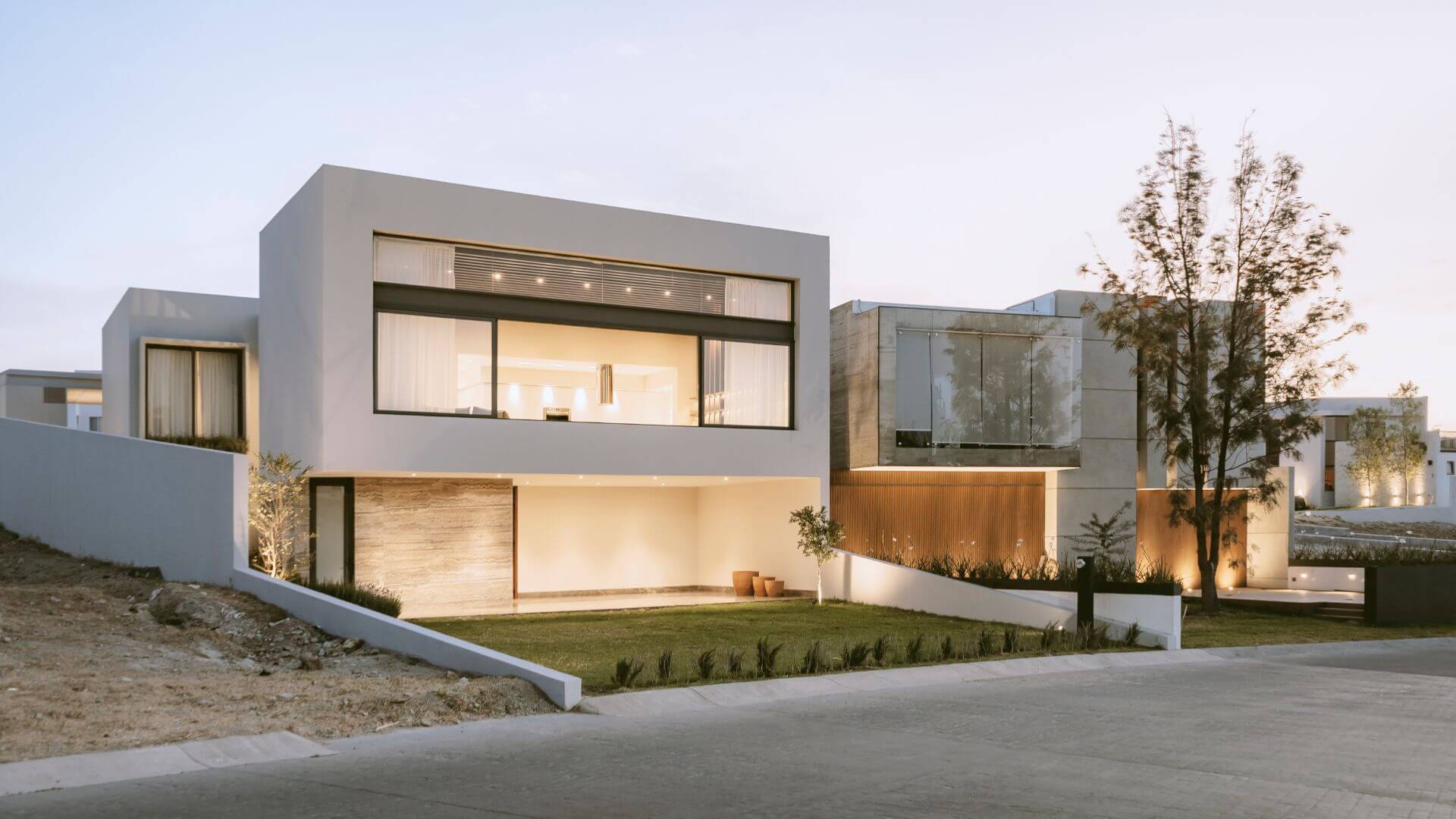
The Project is located in the municipality of Zapopan, Jalisco. Developed within a private subdivision, near the Bosque de la Primavera, an important urban lung, this house emerges from a land that naturally presented a great unevenness, so that the project required thinking about front and rear facades with the same importance.
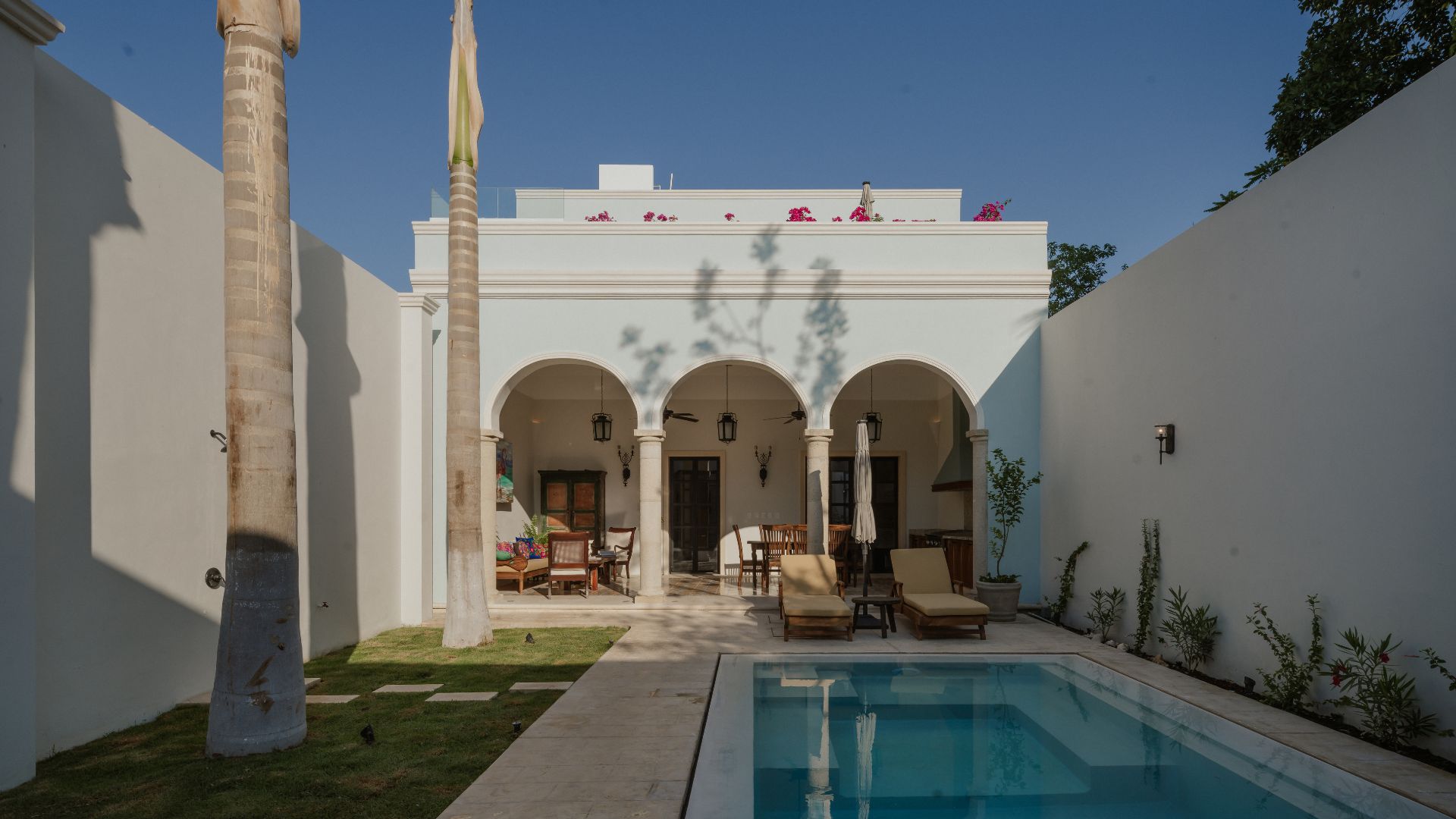
The façade was with modifications, humidity and signs of deterioration.The conservation of some original moldings with detachments was observed, blacksmith elements in the oxidation state and non-original aggregate elements such as, an access gate to the garage and a fixed glass that blocks pedestrian access.
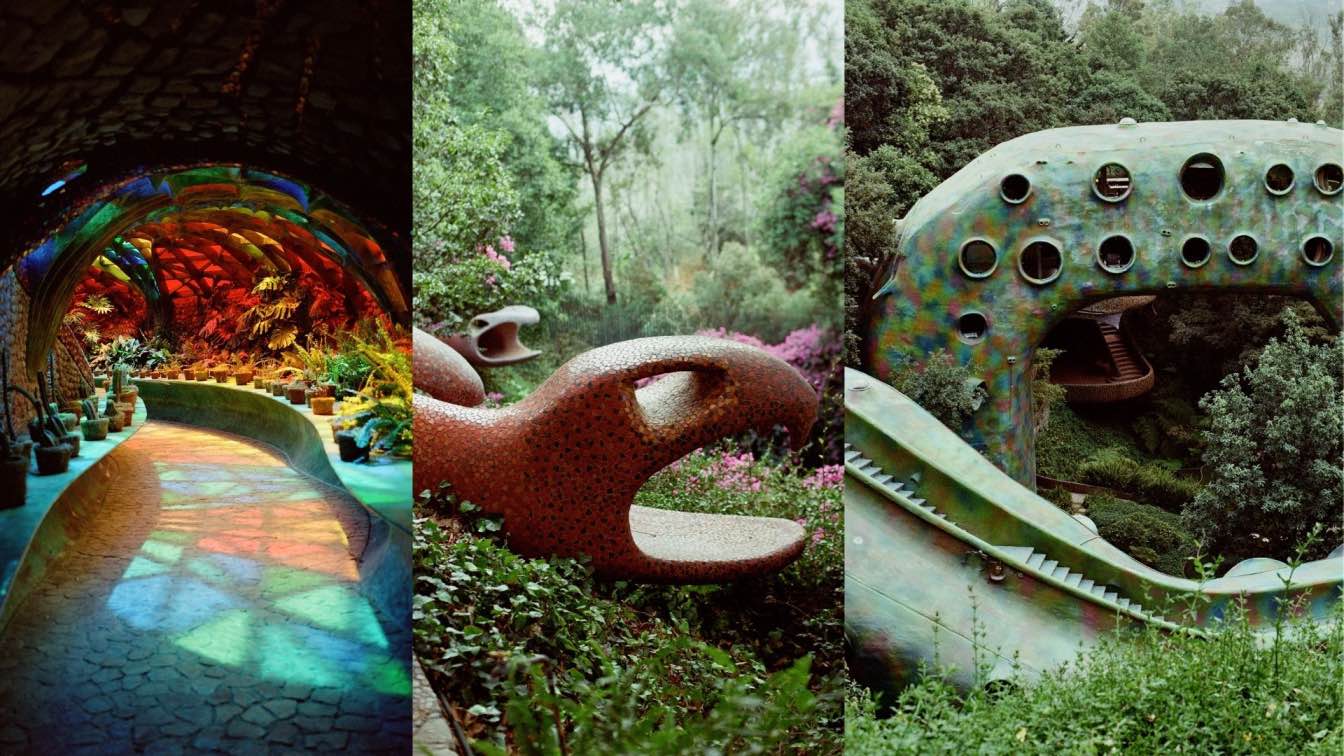
El Nido de Quetzalcóatl: A residential complex in Naucalpan, State of Mexico by Javier Senosiain
Organic House | 2 years agoEl Nido de Quetzalcóatl is an architectural project created by architect Javier Senosiain. The creation of this space was a challenge at the construction level due to the irregular terrain of 5,000 square meters in which it is located, however with time it was possible to create a residential complex of 10 apartments, surrounded by gardens, water mirrors and a forest of oaks.