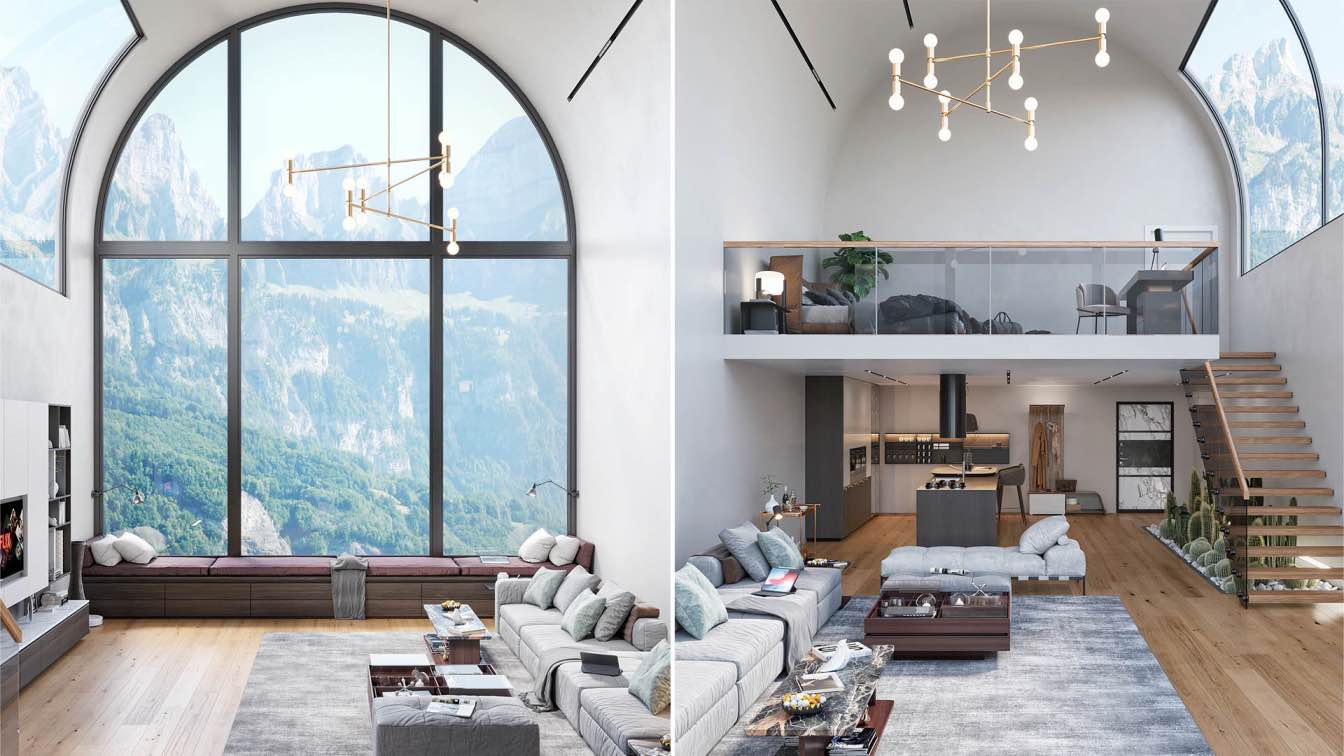
I designed a penthouse planned to be built quite far from the city. The main purpose of the design is to create a loft apartment that can be preferred for those who want to retreat and promise a beautiful forest view in every corner of the house.
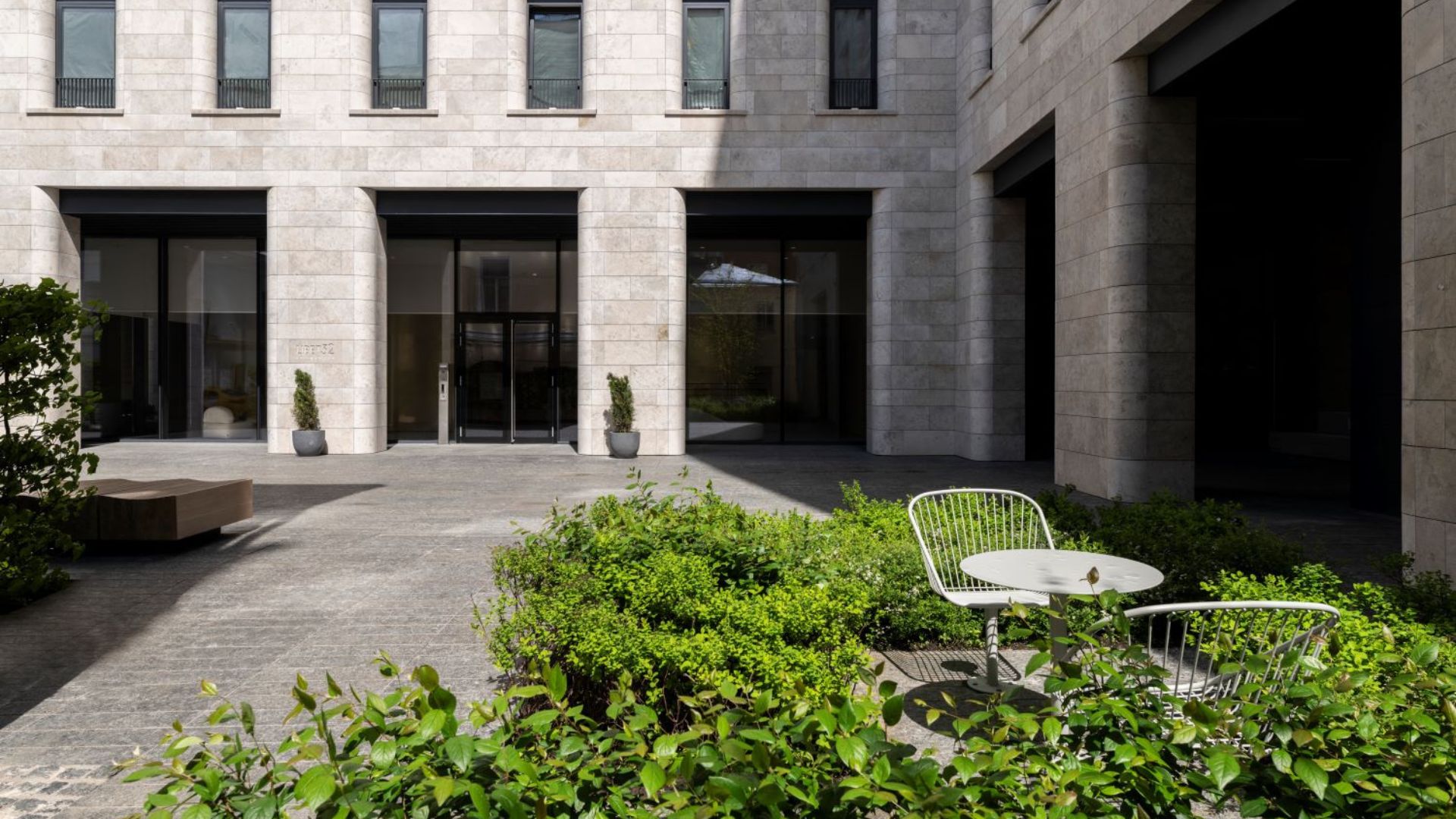
Cvet32 Courtyard, a cozy living room in the city center by UTRO Studio. The territory of the apartment house is rather small, the building itself is bounded by historical buildings of Moscow's downtown, andalarge part of the site is occupied by fire access roads. Our main objective was to create a minimalistic courtyard design that would evoke a feeling of privacy, would be compatible with the architecture, whilst simultaneously adding accents.
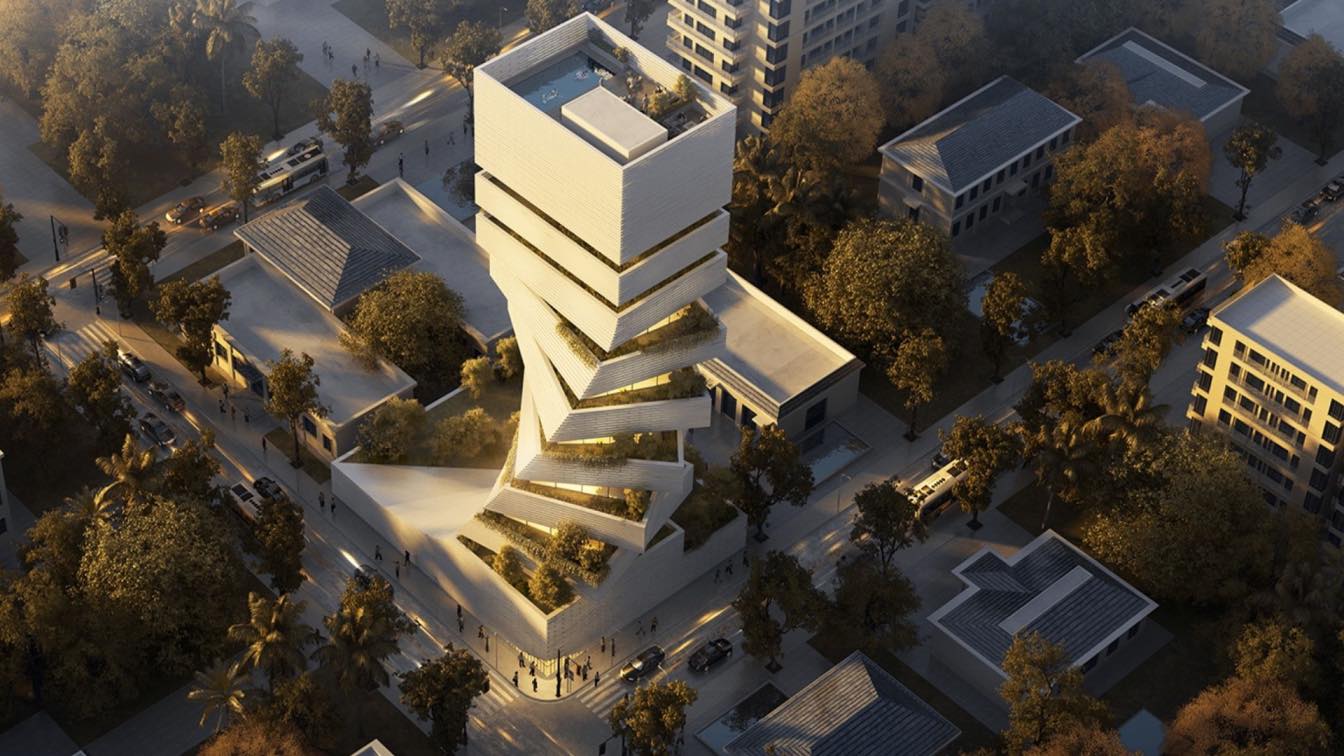
A building of sculptural character that dances on itself, taking advantage of the views of the surrounding lagoon. With two apartments per floor and surrounding balconies, the building developed for the upper class is a milestone that defines the start of the masterplan development for this part of the city.
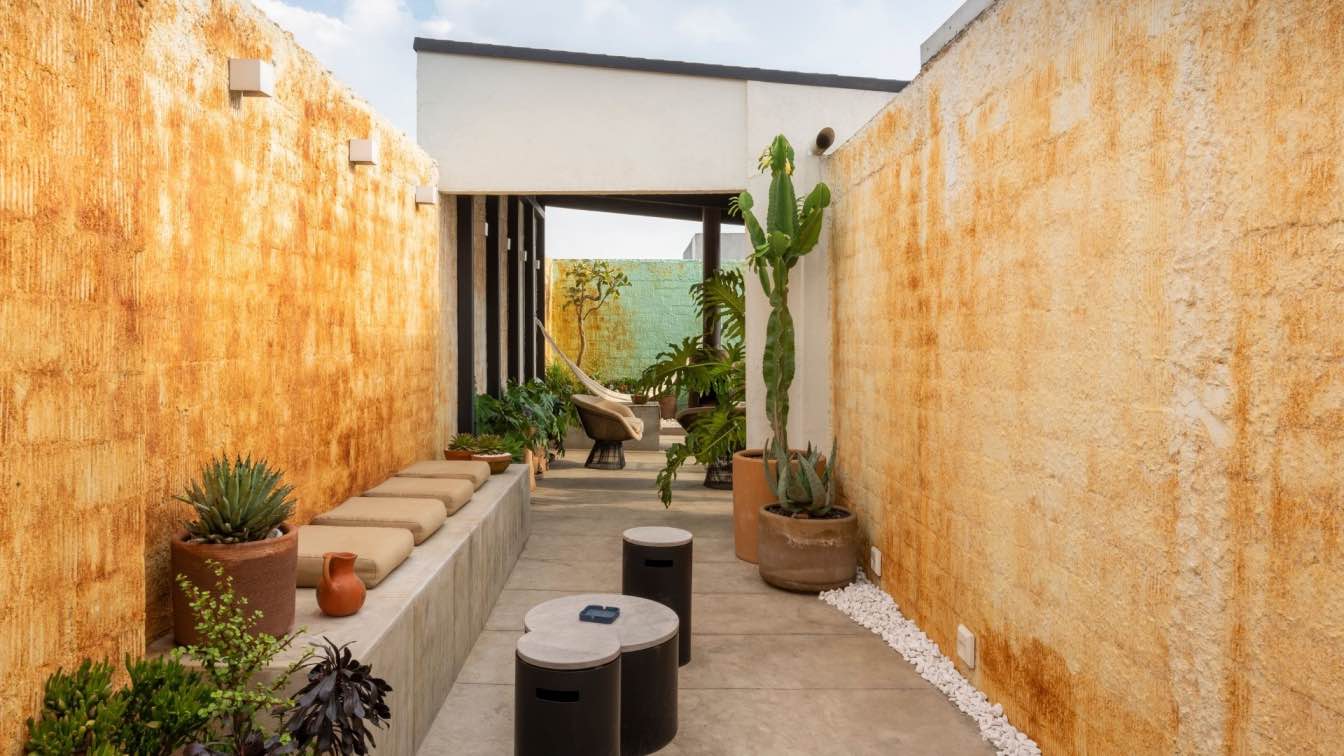
ROMA Rooftop comprises an outdoor space transformed into the rooftop of an existing residential building, which seeks to create a calm and habitable space for the upper terrace of an apartment in Mexico City's Roma neighborhood.
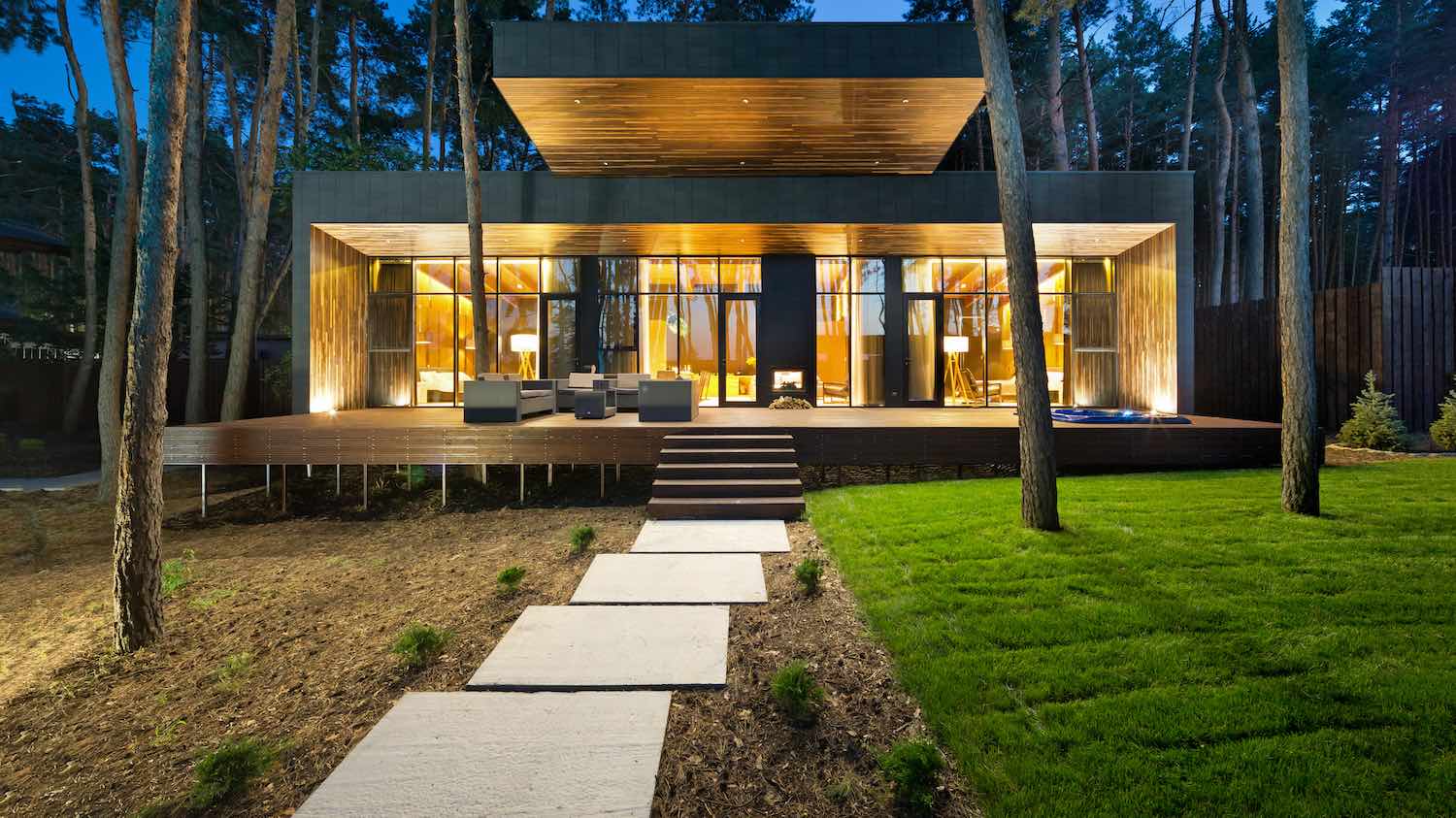
Designed by Kyiv-based design studio YOD Design Lab, Chalet 4.0 is a part of the hotel and recreational complex Verholy Relax Park. New apartments are fully integrated in a pine forest. Instead of the usual solid base, the building stands on the so-called screw base. This construction helped to settle chalet just in the forest without harming trees or damaging their root system.
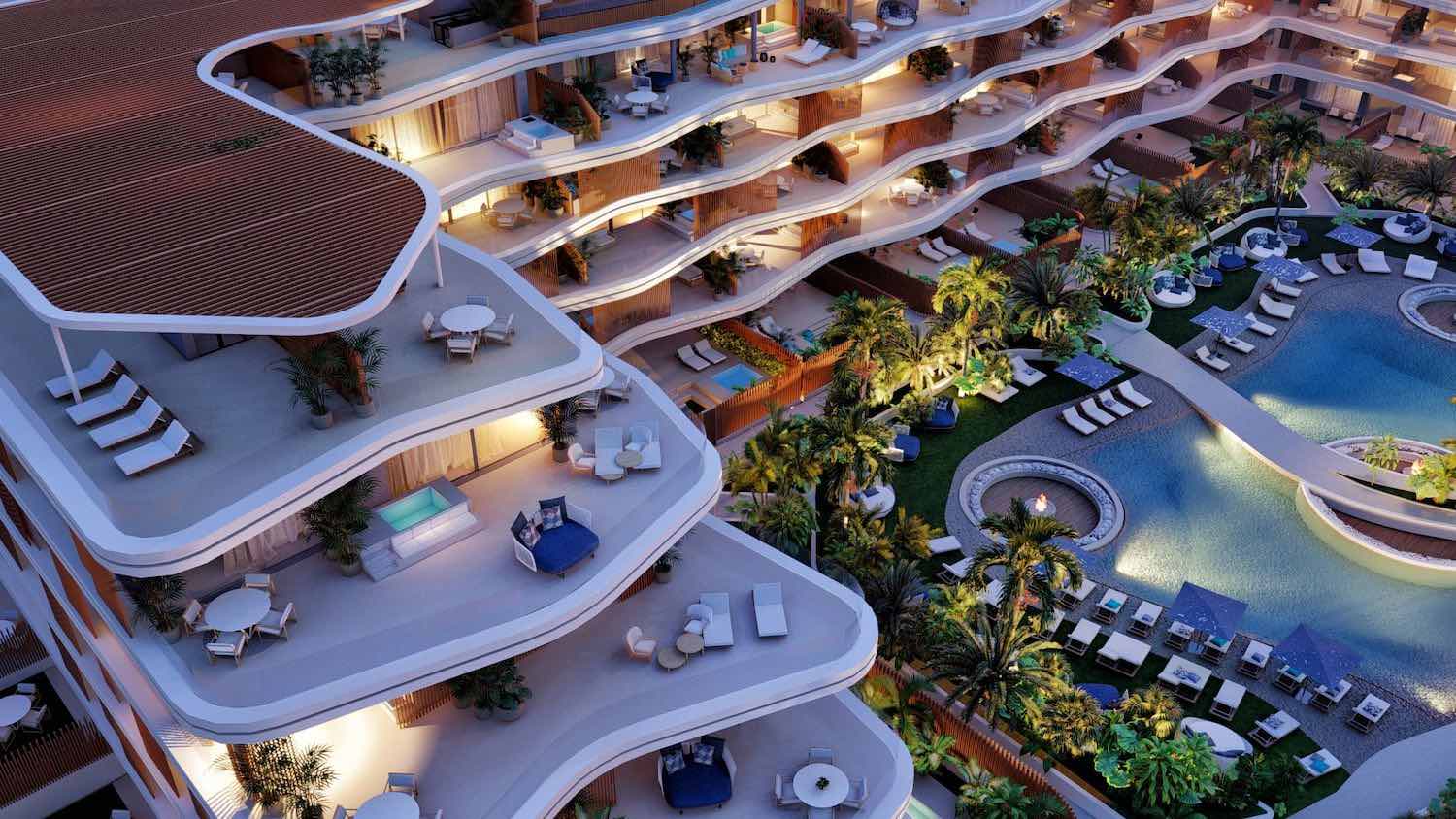
DNA Barcelona Architects unveils “The Waves, Santa Eulalia, Ibiza” for NCalma Homes, a residential project consisting of 100 apartments (2, 3, 4 bedrooms) with a surface of 17.389,95 m2, located next to the sea
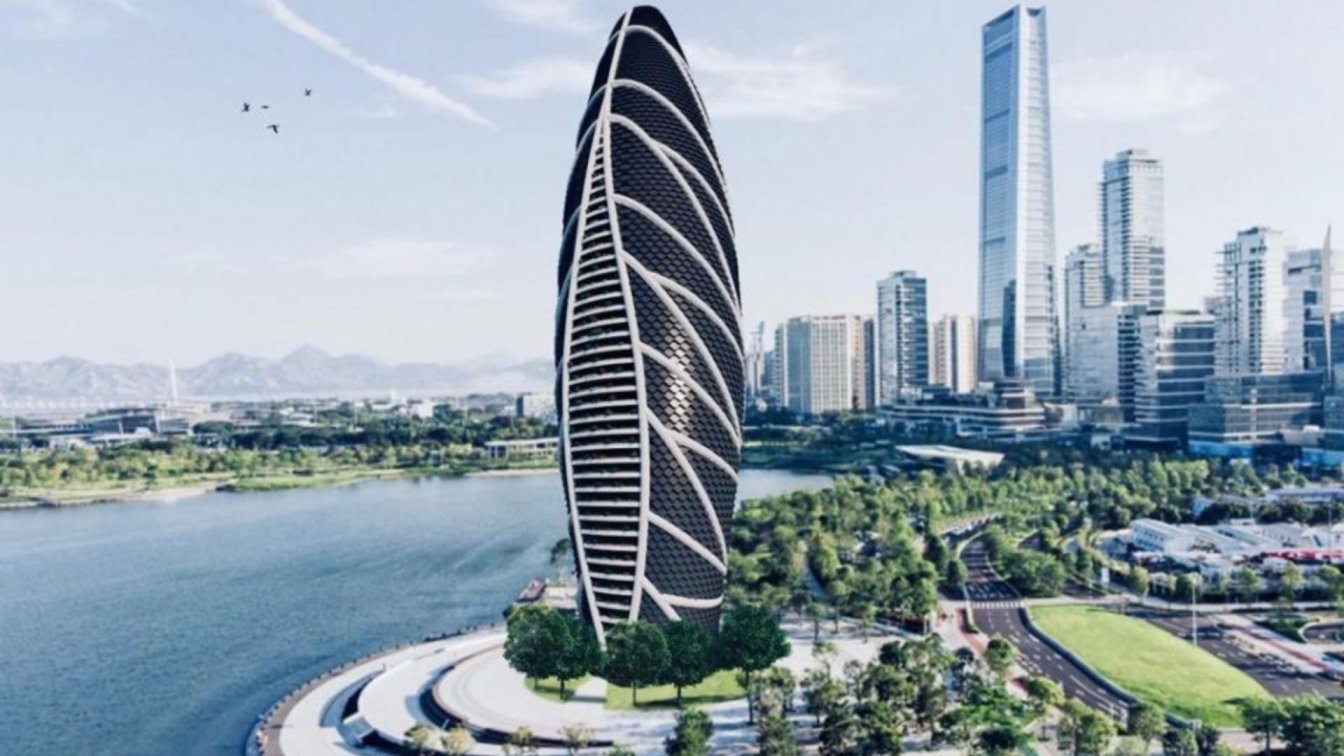
DNA Barcelona Architects unveils a Proposal for a New Icon Tower in the skyline of Shenzhen, China
Skyscrapers | 3 years agoDna Barcelona Architects unveils a Proposal for a New Icon Tower in the skyline of Shenzhen, China. The multi-use program of offices/Hotel and apartments allow us to create one common sky-garden at the center of the tower giving a unique microclimate and sustainable Building.
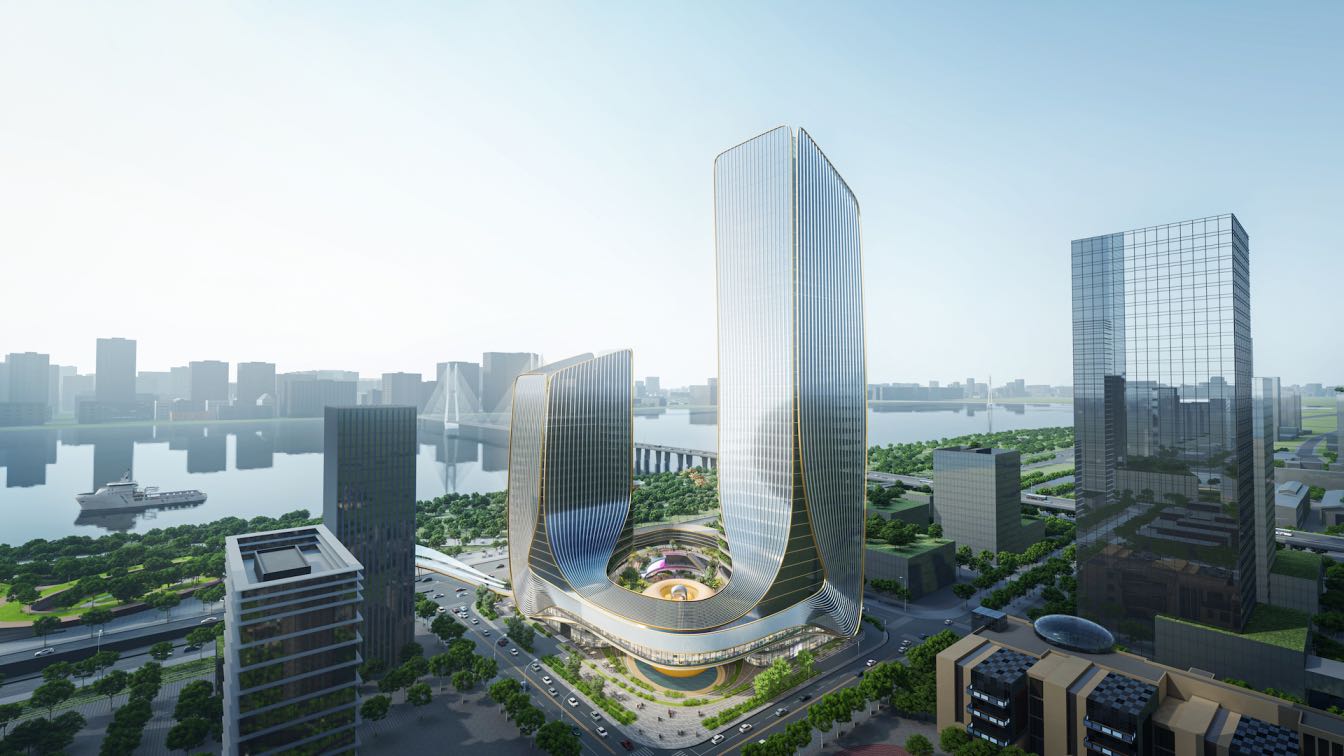
Aedas wins first place in the Jing Brand (Wuhan) Real Estate Project Design Competition
Skyscrapers | 3 years agoLocated at the starting point of the Wuchang Binjiang Business District’s future development axis, the project is comprised of a 150 m high-rise commercial tower and a 100m tower of serviced apartments perched atop a retail podium.