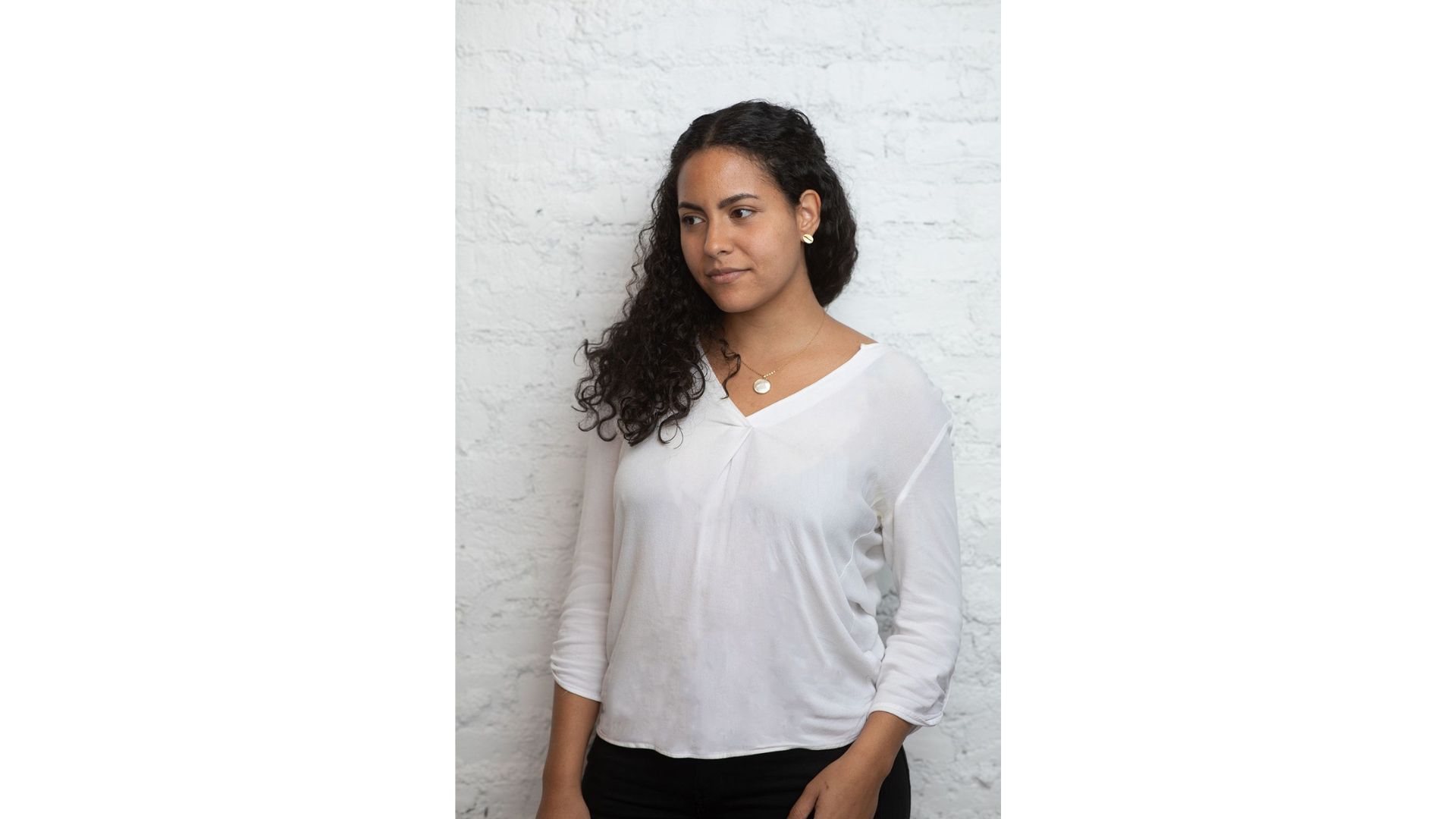
Who Are Cities Really Built For? Anabella Acevedo Peña is Designing for People, Not Just Developers
Interviews | 3 months agoAnabella believes that cities should focus on long-term solutions rather than short-term profits, ensuring that new developments serve everybody. As more initiatives hit the ground, she is also delivering hers, contributing with her own input and thorough proposals.
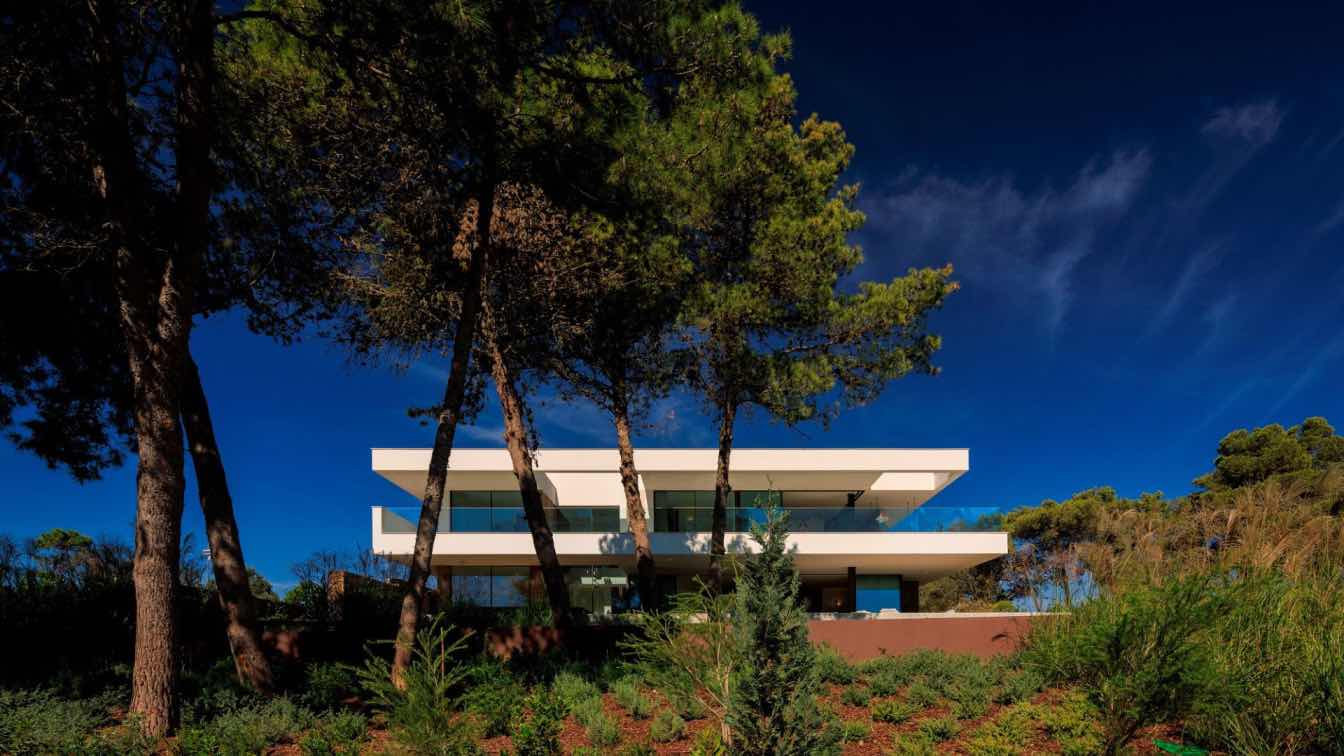
Casa Morena is situated on a plot with verdant pine trees, a place where the view becomes lost in the green of the surrounding area and the immense blue of a bay.
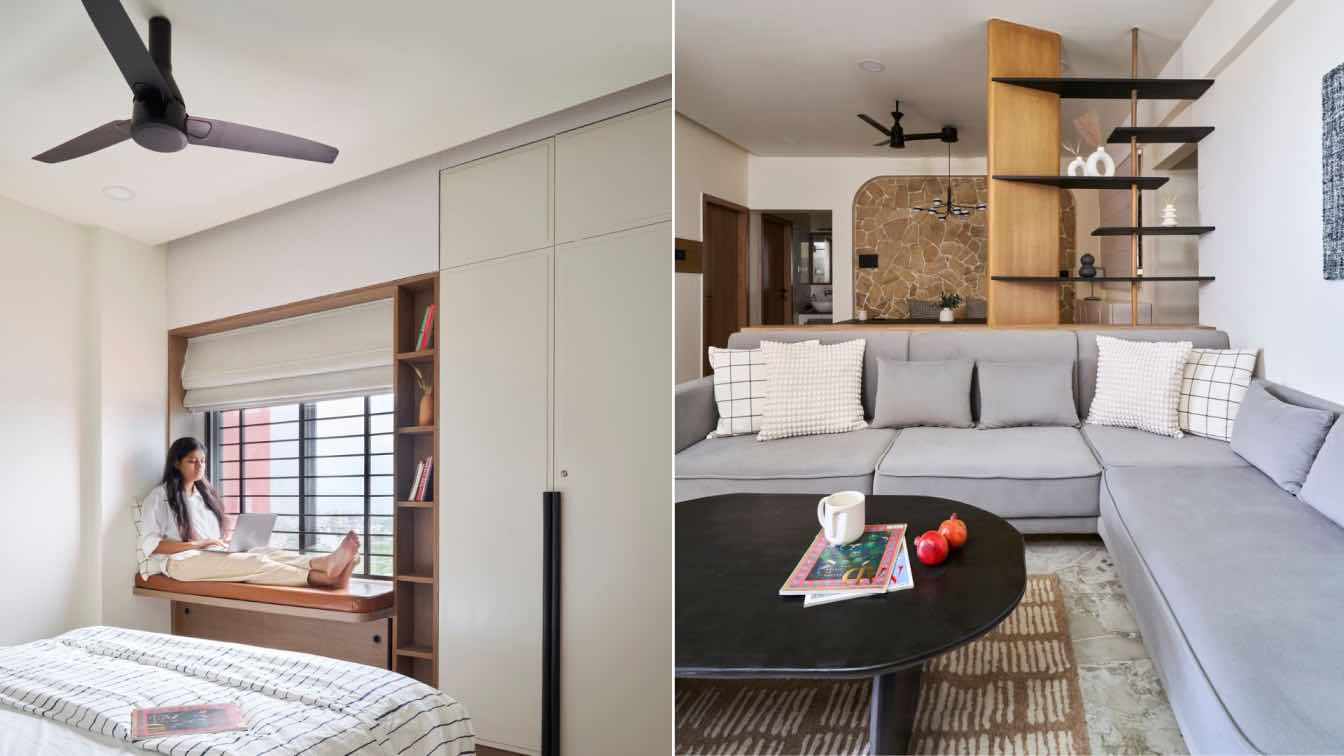
The oakwood project is a design that emphasizes on the different finishes and tones of oak in different areas of the house. Once you enter the house you are welcomed with a connected living and dining area segregated by a wooden finished partition which has a significant presence yet doesn't block the visual connectivity between the spaces.
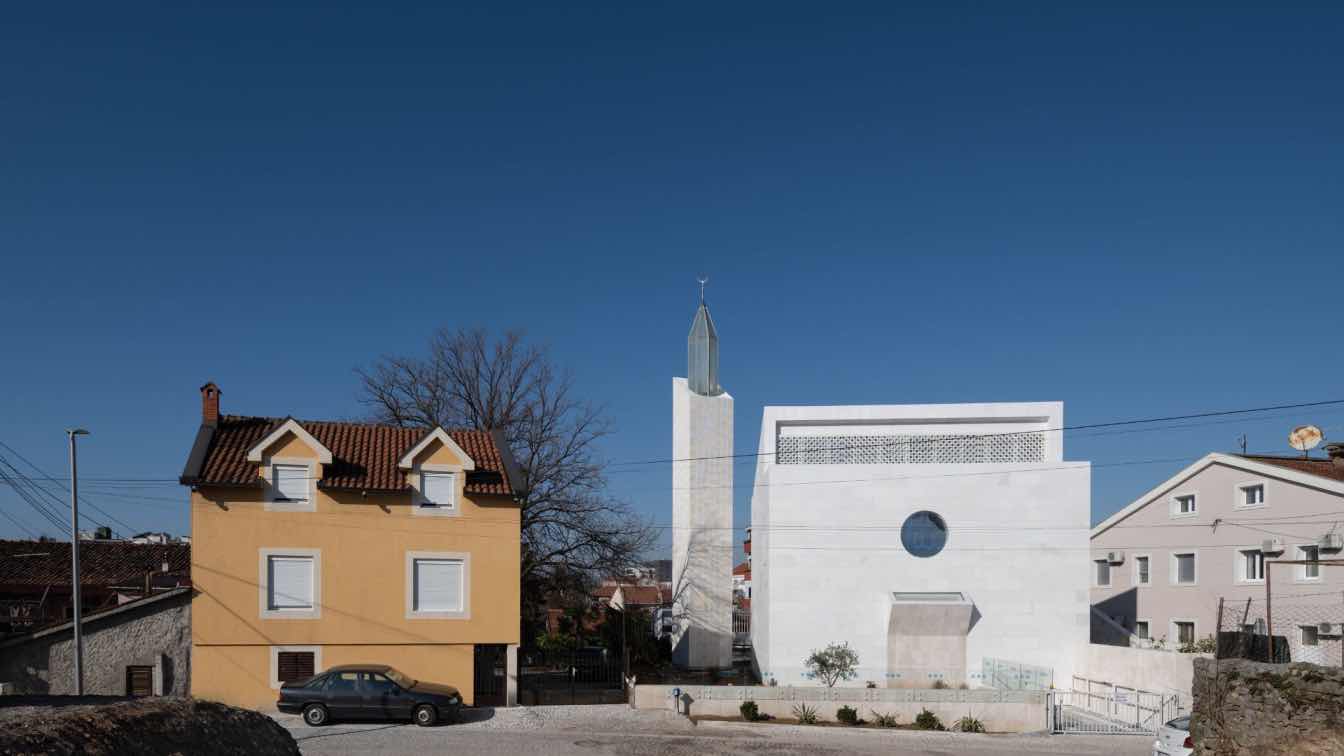
In the settlement of Drač (Podgorica_Monteengro), not only when it comes to Stara varoš (old city of Podgorica), but also in Montenegrin cities more widely, there is a unique typology of residential buildings, the essence of which is represented by single-pitched roofs of houses that direct water towards the inner courtyard.
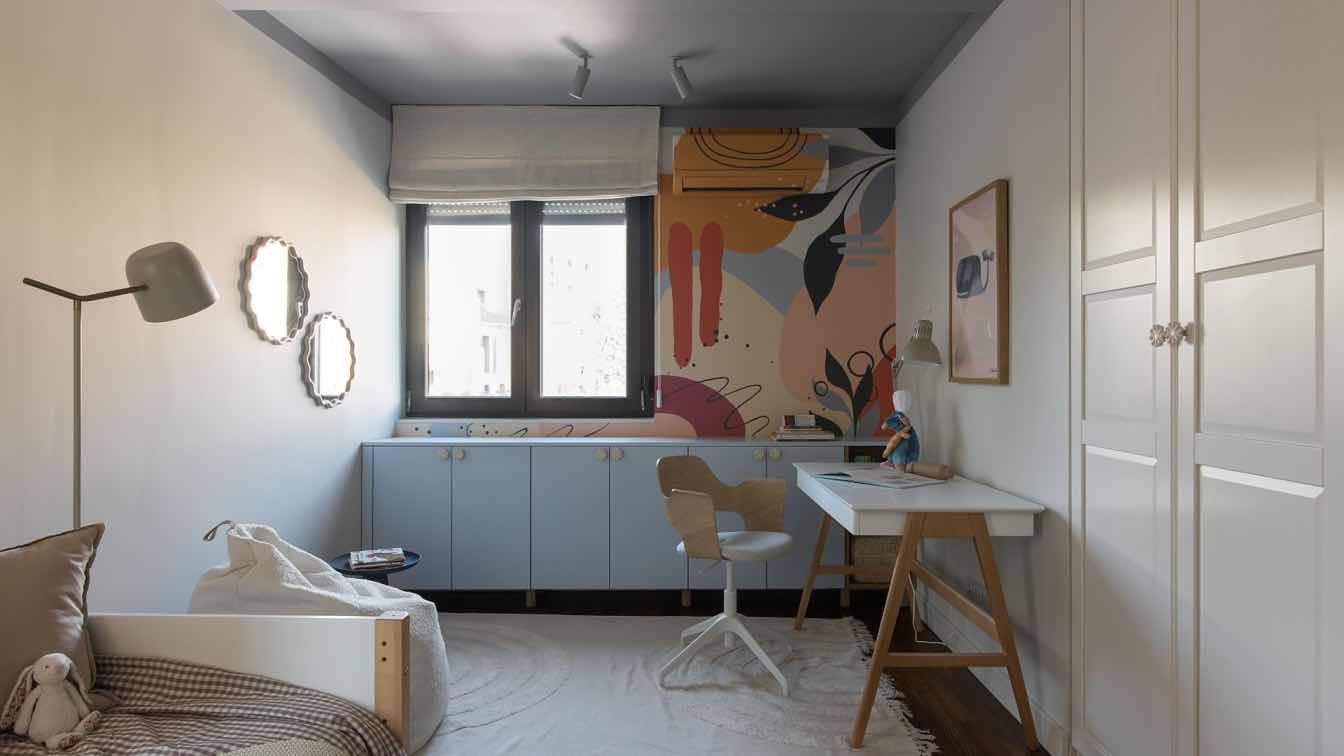
Aleksandra Tirnovschi, an interior designer HOME ZONE by A.Tirnovschi, created two children’s room for girls of different ages. It should be noted that the interior of these two rooms is based on one concept – “Pancakes with Blueberries”.

This residence, located in the lush green landscape of Sawantwadi in India’s Sindhudurg district, is a harmonious blend of modern design and environmental sensitivity.
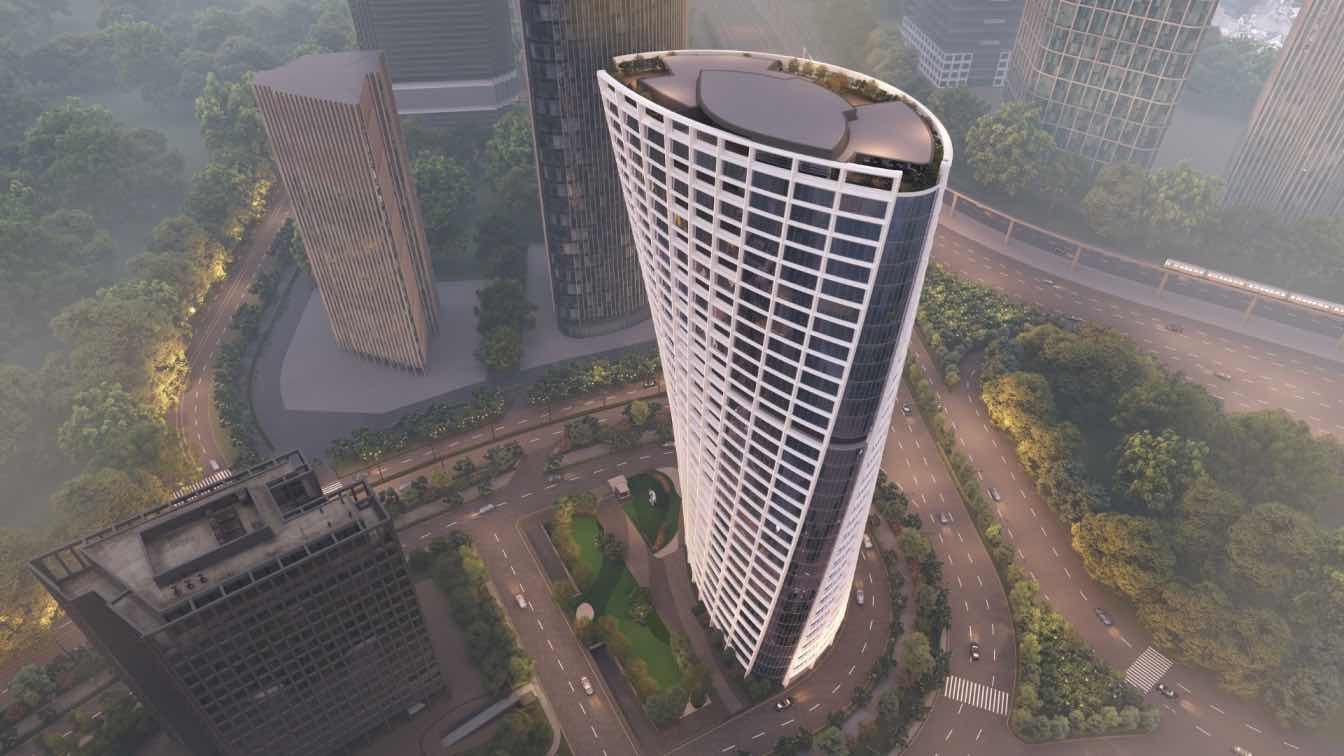
Shivalik Curv is designed as a symbol of modernity and innovation within Gujarat International Finance Tech-City (GIFT City), India's first operational Greenfield smart city.

ARCHSTUDIO created a brand space for Songmont, incorporating the brand's essence into the design. Based on a concept of a "Frame Courtyard," the design team cleverly introduced a series of meticulously crafted frames, breaking free from the constraints of traditional spatial boundaries and capturing views.