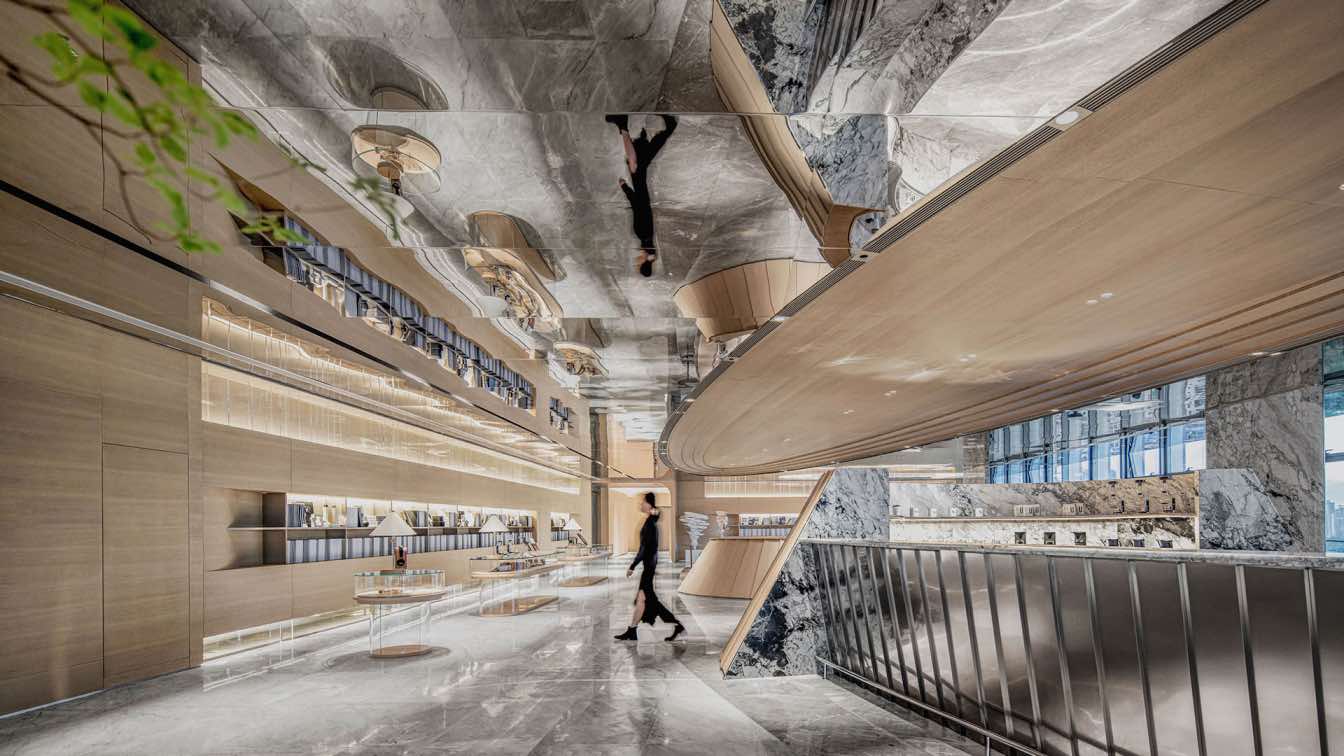
The innovation of design comes from daily life and leads the transformation of city life from tradition to the future. Foshan Vanke Financial Center is located on Jinhua Road, which has been known as "Top Street of Financial Headquarters" in the city.
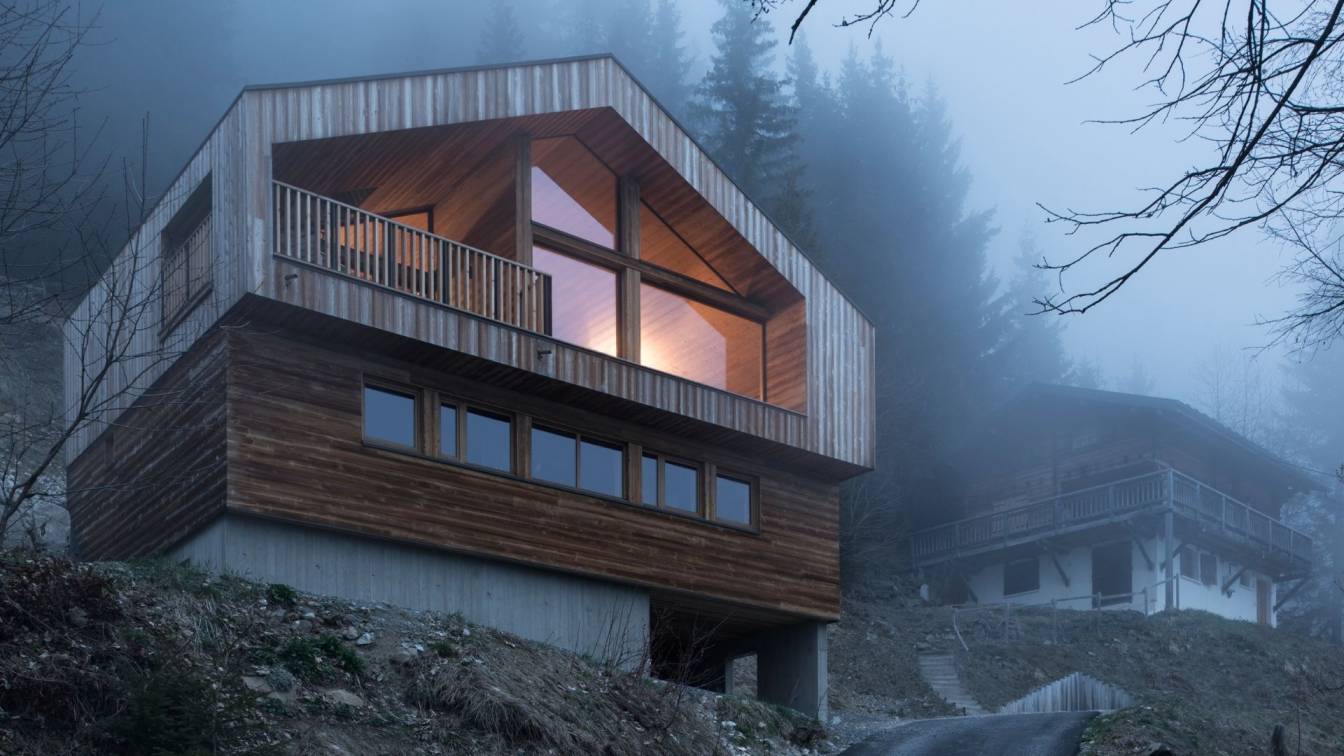
In this highly preserved Alpine valley, stringent architectural guidelines allow for little architectural freedom. Strict guidelines are enforced to protect the local heritage but de facto create endless pastiche mountain homes.
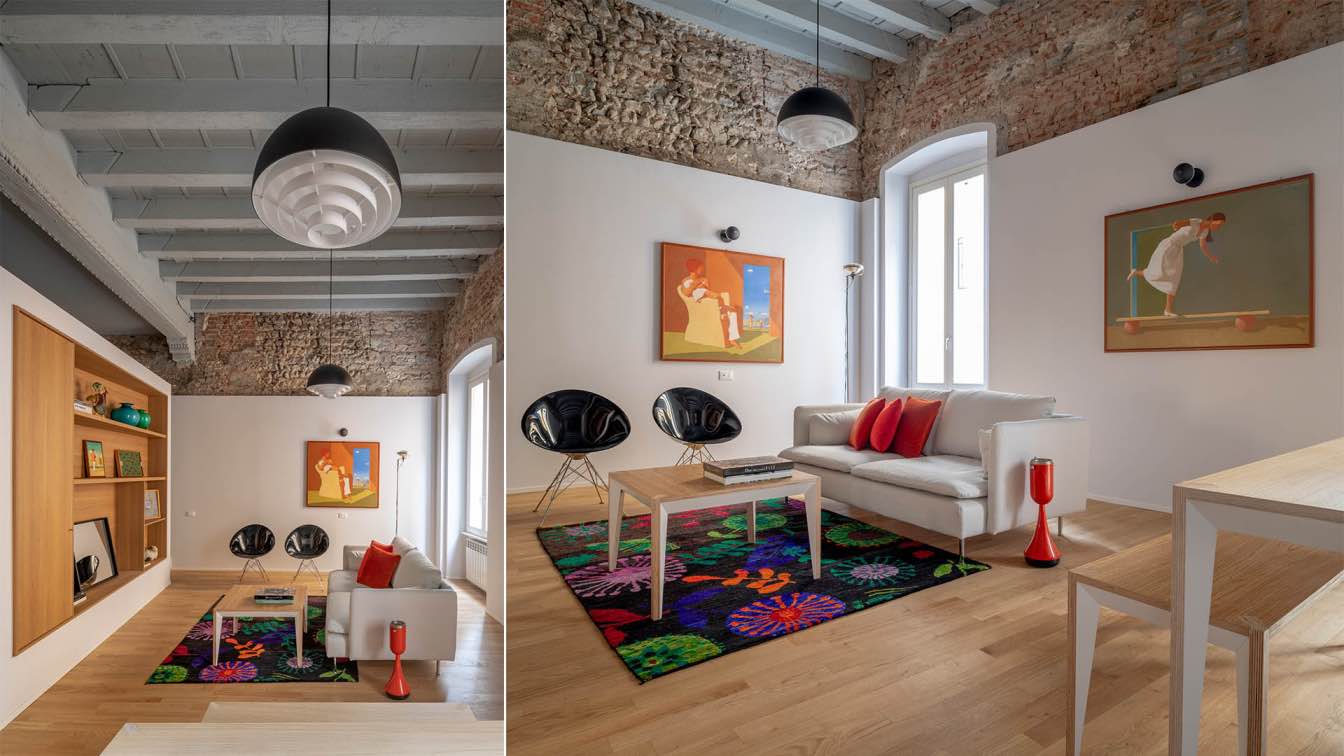
Piano Nobile Loft & Round Wall Studio in Brescia, Italy by Alepreda Architecture
Apartments | 3 years agoThis gut renovation modernizes the interiors of two apartments in a dilapidated historic Palazzo in Brescia, Italy, while restoring the original grandeur of the spaces. The units on adjacent floors share the same perimeter footprint; however, the different ceiling heights engender discrete architectural responses
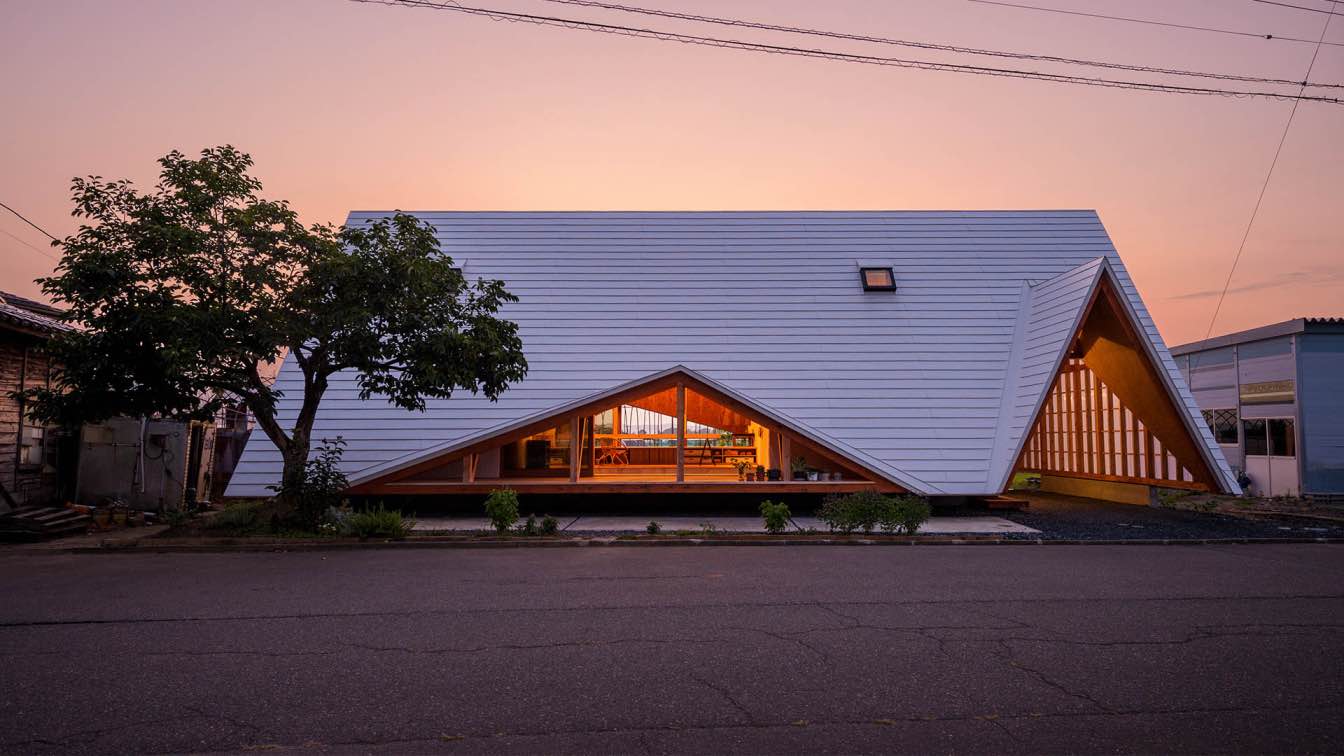
Hara house is located in an agricultural village in Nagaoka city, Niigata prefecture. Most functions that are required in a fully self-reliant house were already present on-site, such as a parents' house, storage areas, and private rooms.
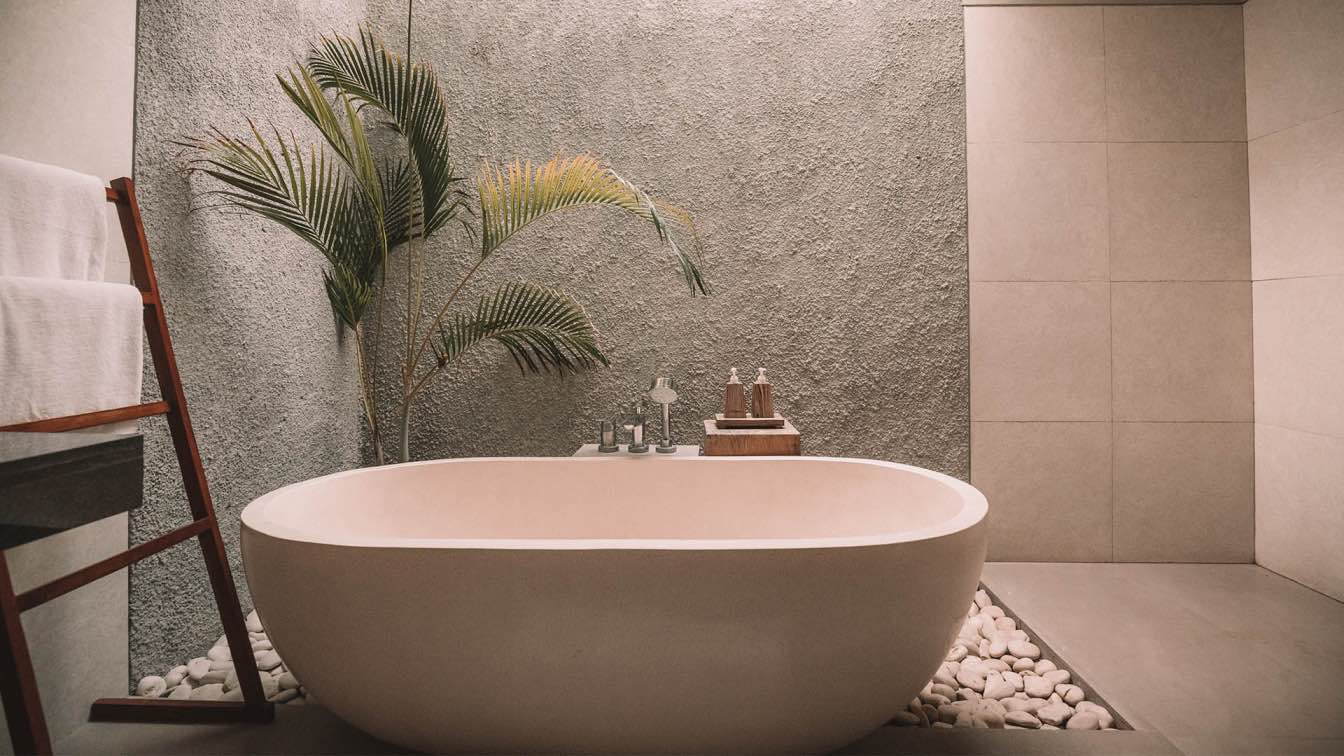
Many people consider huge, open spaces signs of luxury. However, more and more people decide to live in compact homes and micro-apartments. The so-called tiny house movement has been rapidly growing in popularity, especially in the last few years.
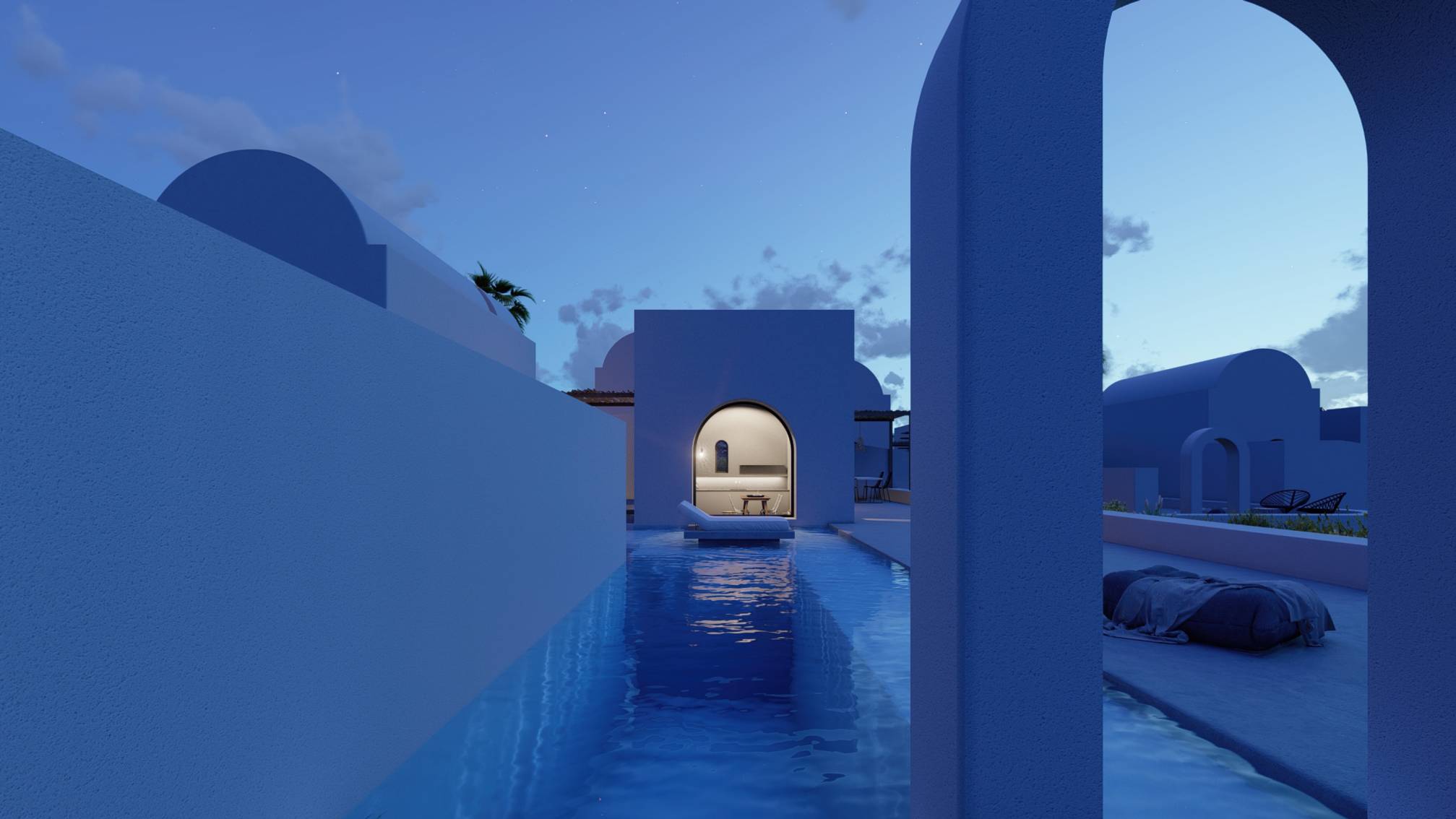
Four autonomous summer houses will be constructed on a plot in the area of Oia on the island of Thira (Santorini) in Greece. Santorini is an island in the southern Aegean sea. It is the largest island of a small, circular archipelago, and it is the remnant of a volcanic caldera.
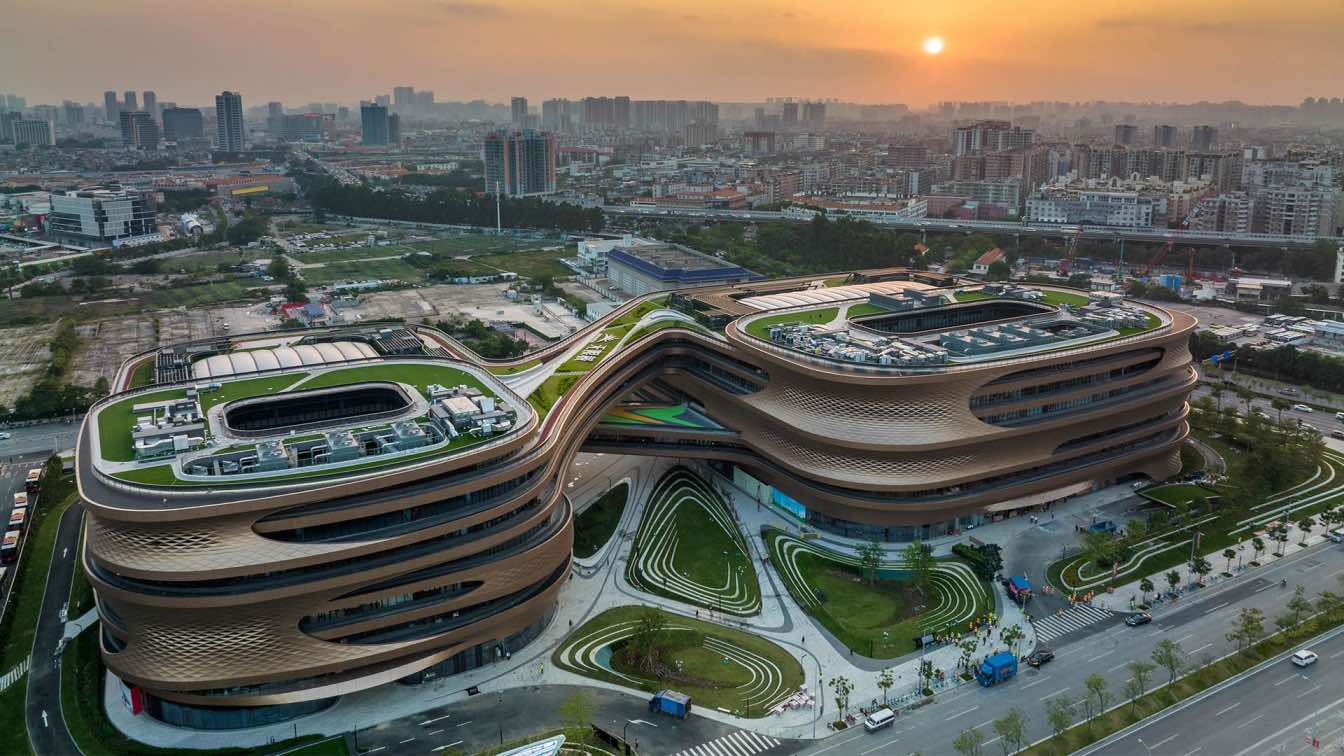
Zaha Hadid Architects’ Infinitus Plaza inaugurated today in Guangzhou, China
Headquarter | 3 years agoInfinitus Plaza is the new global headquarters of Infinitus China. Incorporating work environments designed to nurture connectivity, creativity and entrepreneurship, the new headquarters also includes the group’s herbal medicine research facilities and safety assessment labs as well as a learning centre for conferences and exhibitions.
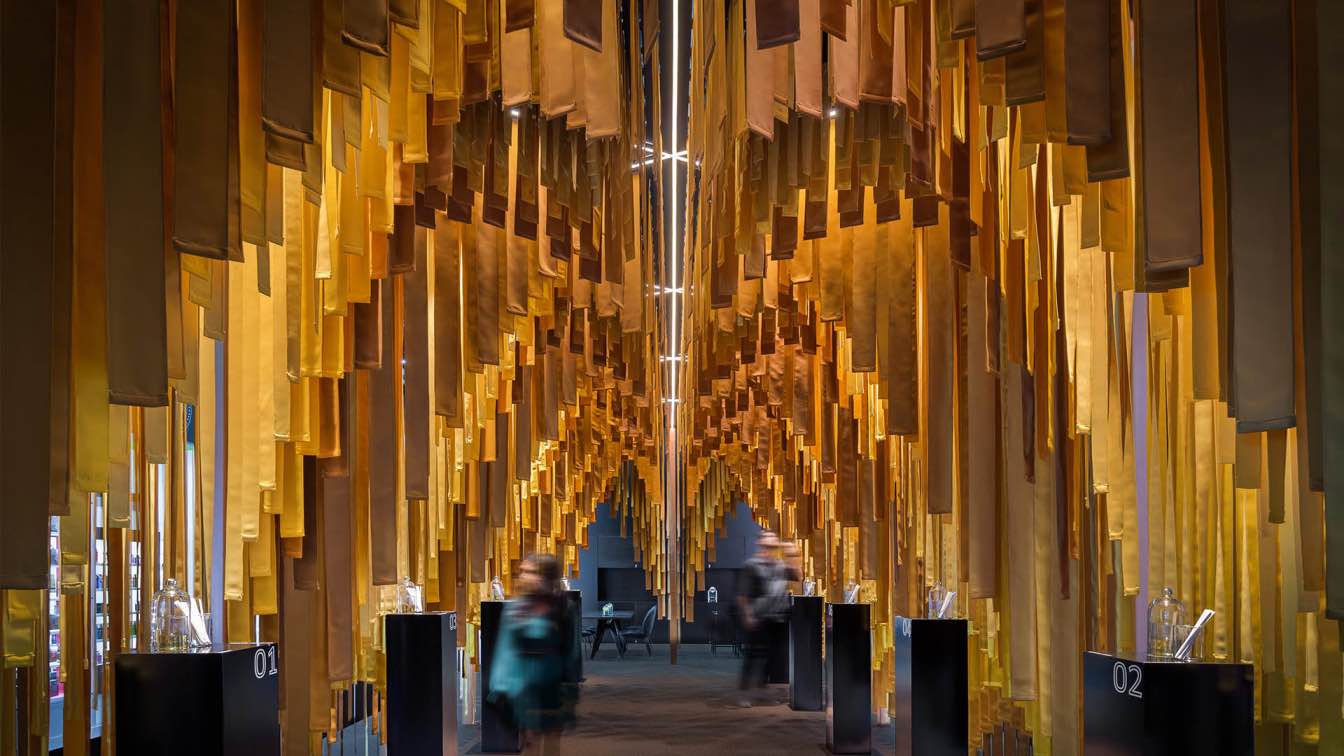
MEAN* (Middle East Architecture Network) Designs ‘Luminescents’, a cathedral-like pavilion for MANE
Installations | 3 years agoMANE, a pioneering French group and one of the worldwide leaders of the Fragrance industry, commissioned MEAN (Middle East Architecture Network) to design a temporary pop-up at Dubai's World Trade Center.