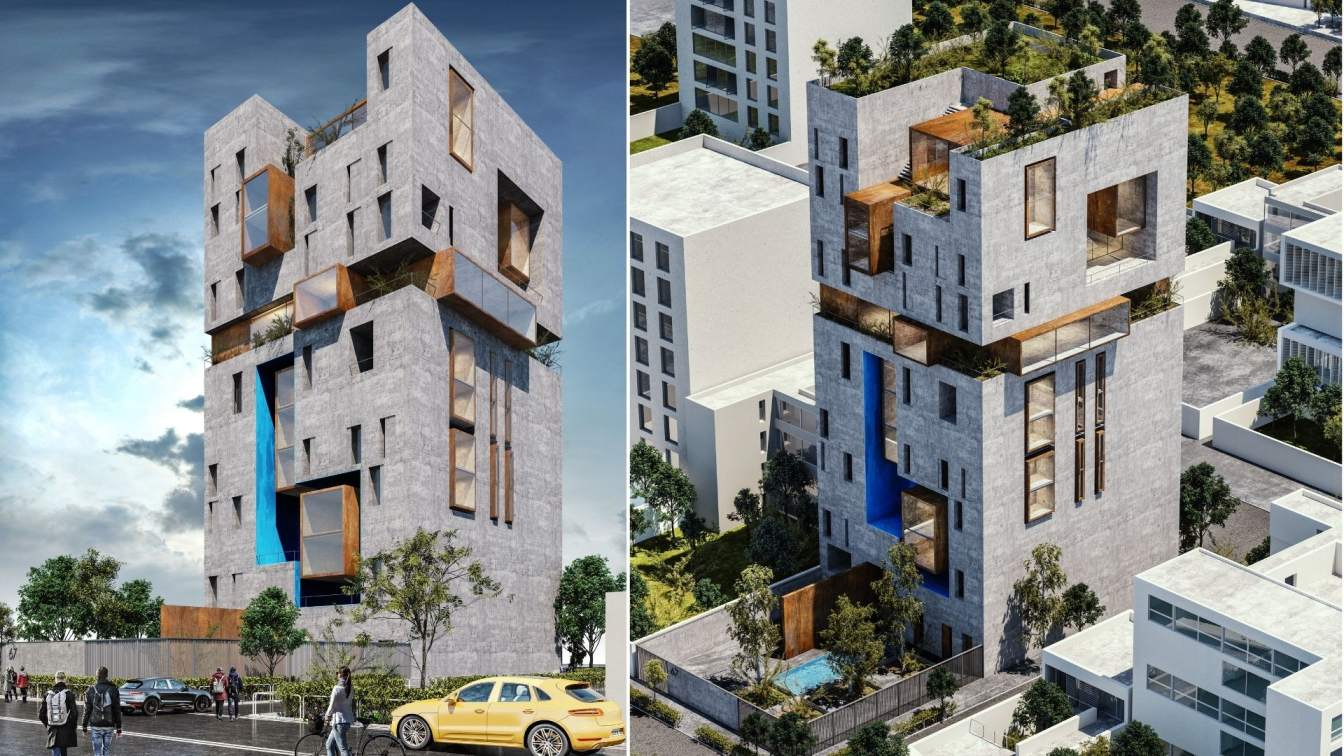
Asif Residential Building in Tehran, Iran by Saeb Alimmohammadi / Architectural Group Space and Performance
Visualization | 3 years agoAsif Residential Building, the second alternative. Attention to the client's choice: The project has two shells, the first of which includes openings and skylights. The second shell of the surface on the facade. A noteworthy point in the project is the difference in the levels of the interior spaces. In a way, this difference of class levels inside the spaces has been able to show itself outside and in the form of a project.
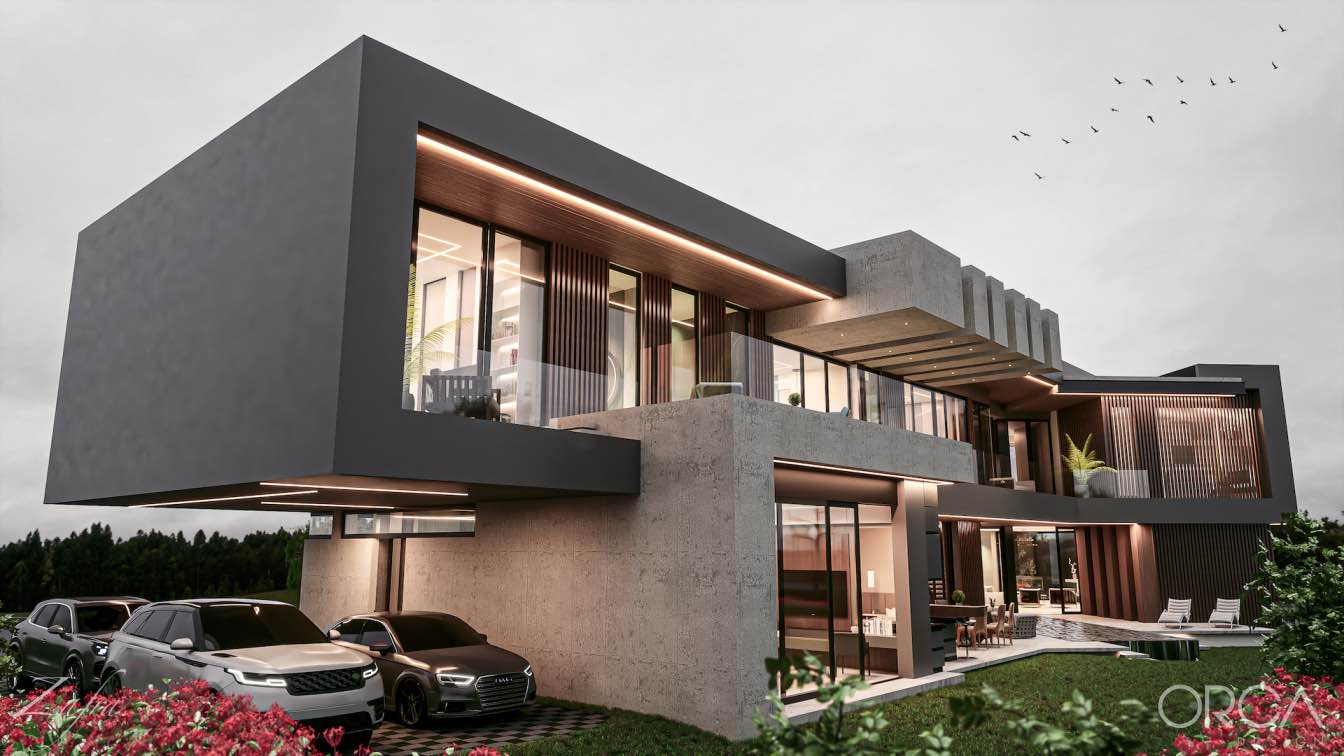
Casa Modelo: Incredible Black and Concrete Contemporary Home in Puembo, Ecuador by ORCA Design & Zafra Arquitectos
Visualization | 3 years agoThe Casa Modelo is an incredible 750 square meter house located in the Buganvillas urbanization in Puembo, Pichincha, Ecuador. Introspective architecture, which was adapted to specific needs. Surrounded by nature, the building seeks to integrate with the site through its gardens.
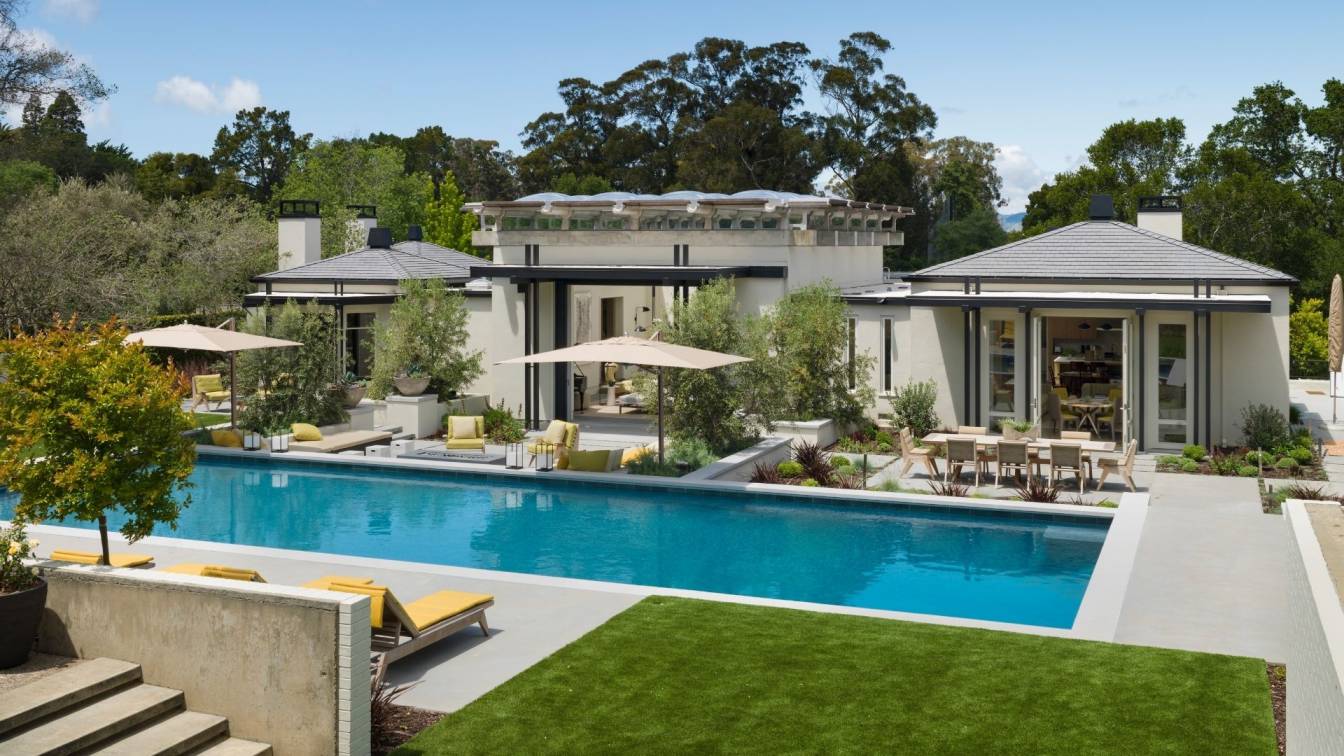
Richard Beard Architects reveals the McIntyre Residence, San Francisco Bay Area, California
Houses | 3 years agoMcIntyre House is a distinguished mid-century residence in the San Francisco Bay Area that has been remodeled by Richard Beard Architects and The Wiseman Group.
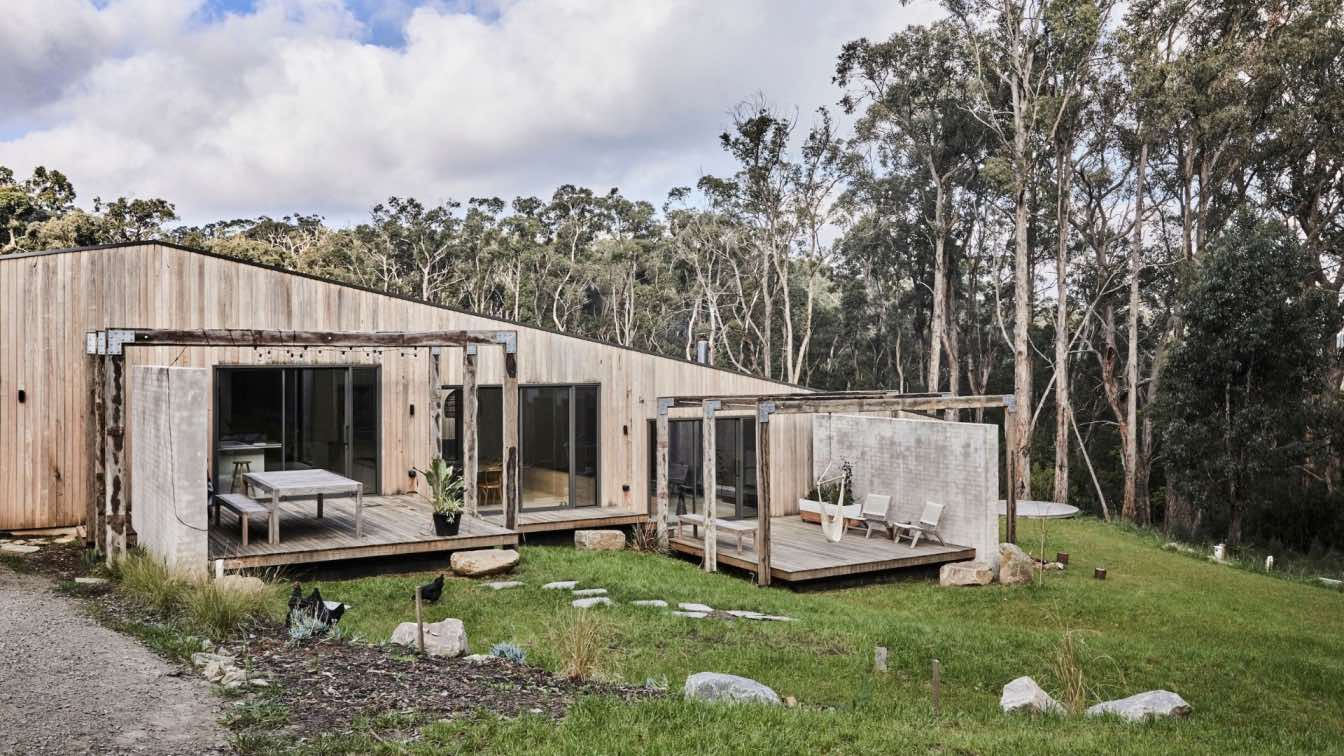
Located on a sloping site set amongst the gum trees in Red Hill, the design is a direct response to its surroundings. Working with the natural topography, the house is divided into a series of stepped floor plates around a central courtyard. The tiered floors zone the interior spaces which offer unique views of the surrounding native bushland.
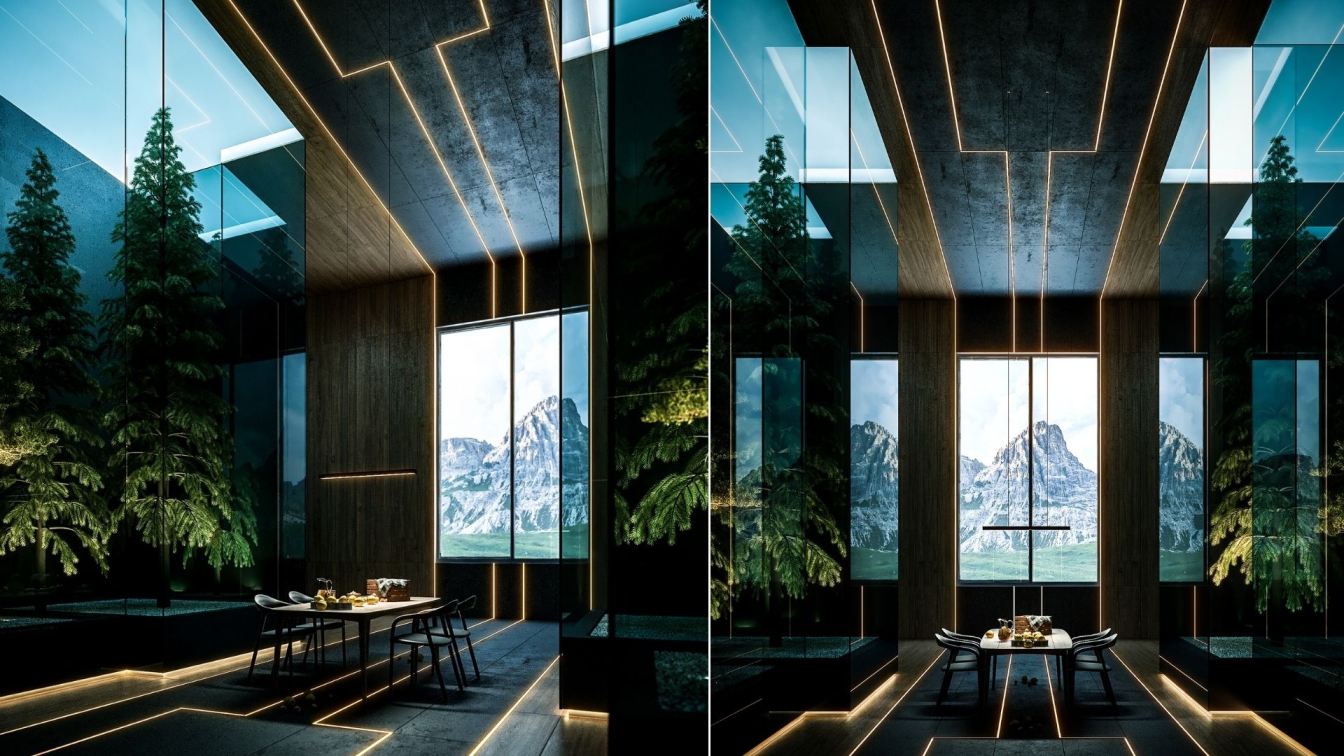
Amin Moazzen: This is a hall for purity of the mind! A room to eat , a room to feel , and a place to forget ... If you wanna feel right, If you want to let go of the past, you need a place very close ! This is your place.
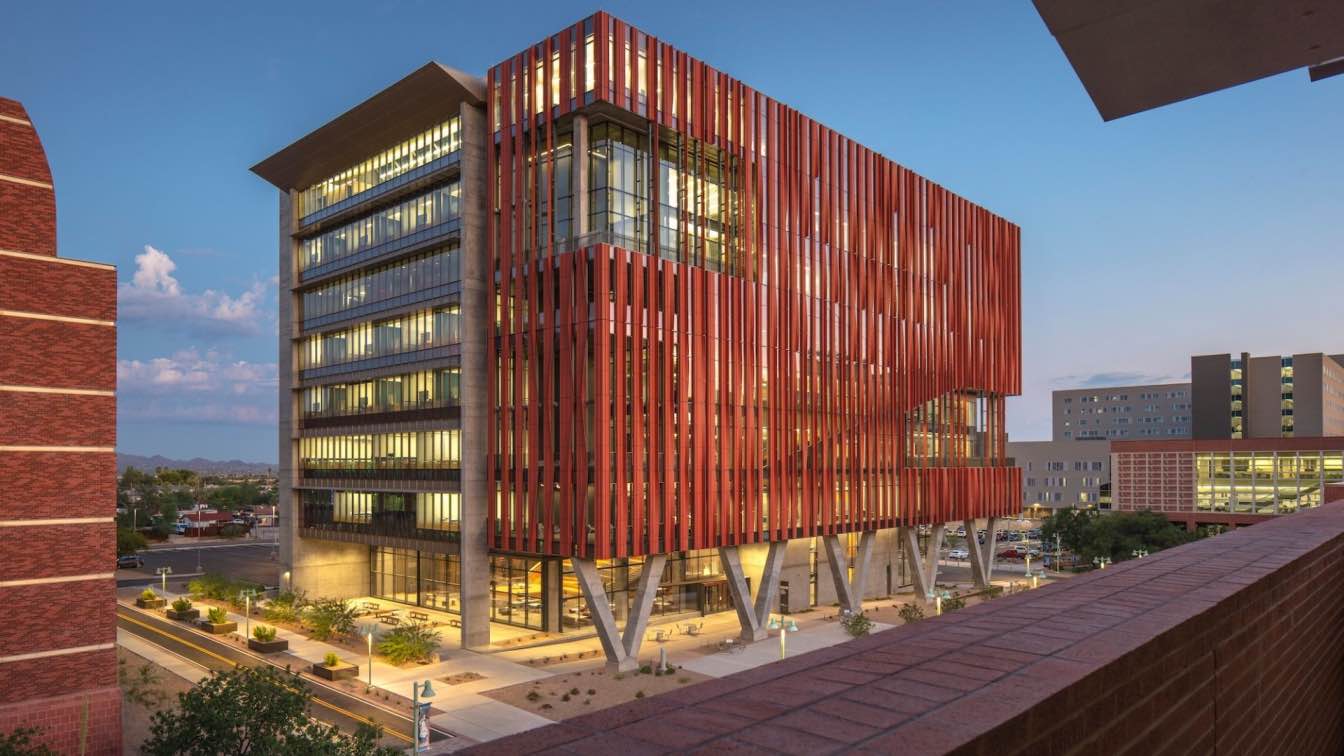
Award‐Winning Architecture Advances Innovation and Preservation, CO Architects Honored for Excellence in University Health-Sciences Design
News | 3 years agoCO Architects Honored for Excellence in University Health‐Sciences Design. CO Architects increased its count of local, national, and international awards to 195 with several honors for recently completed buildings.
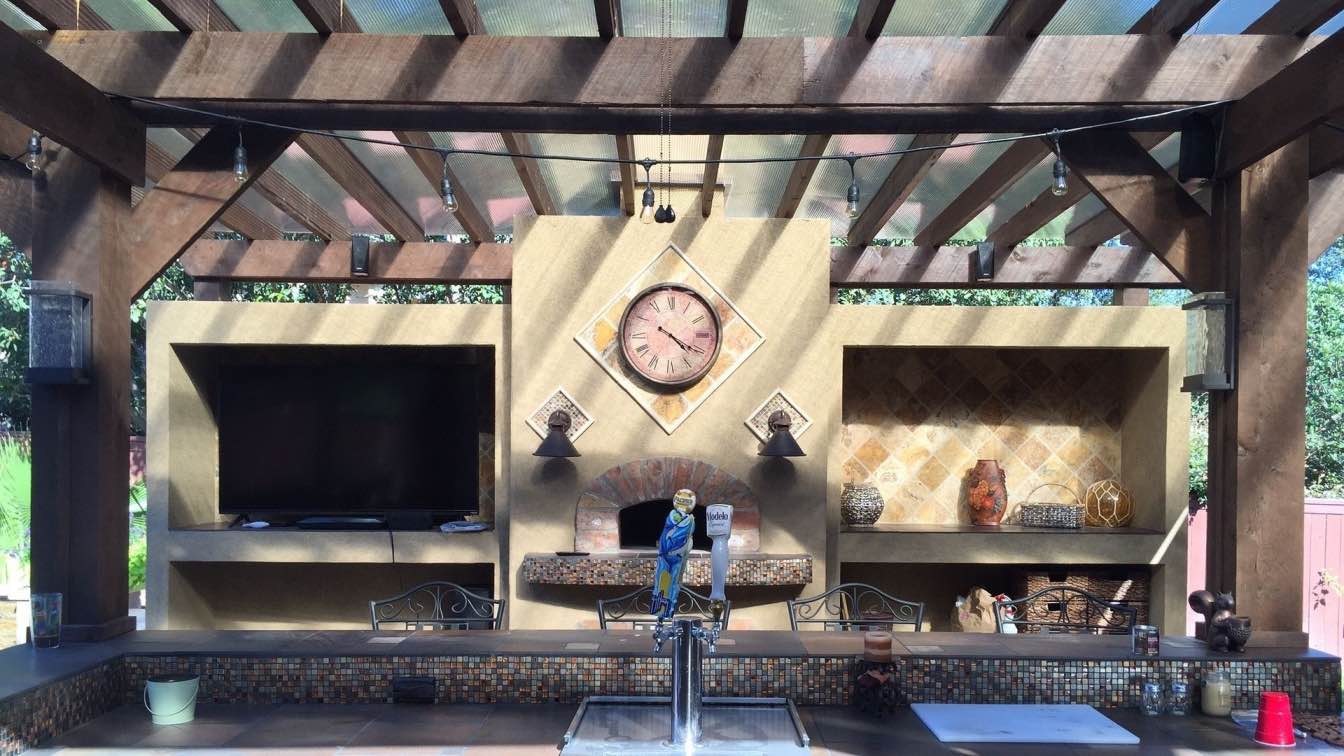
The outdoor kitchen has been growing in popularity for a while now, and it doesn't seem like the trend is going to die down anytime soon! More and more homeowners are turning their backyards into entertainment areas, with home bars and grills as focal points.
.jpg)
First built during the Qing Dynasty’s Kangxi period in Chengdu, China, Kuanzhai Alley mainly consists of three northwest-southeast streets, which are connected by lots of small alleys in a crisscrossed pattern. During the early stage of the Republic of China period, among the three main streets, the wider street was named “Kuan Alley” (Wide Alley), the narrower street was named “Zhai Alley” (Narrow Alley), and the one with a well was named “Jing Alley” (Well Alley). This is how the Kuanzhai Alley got its name.