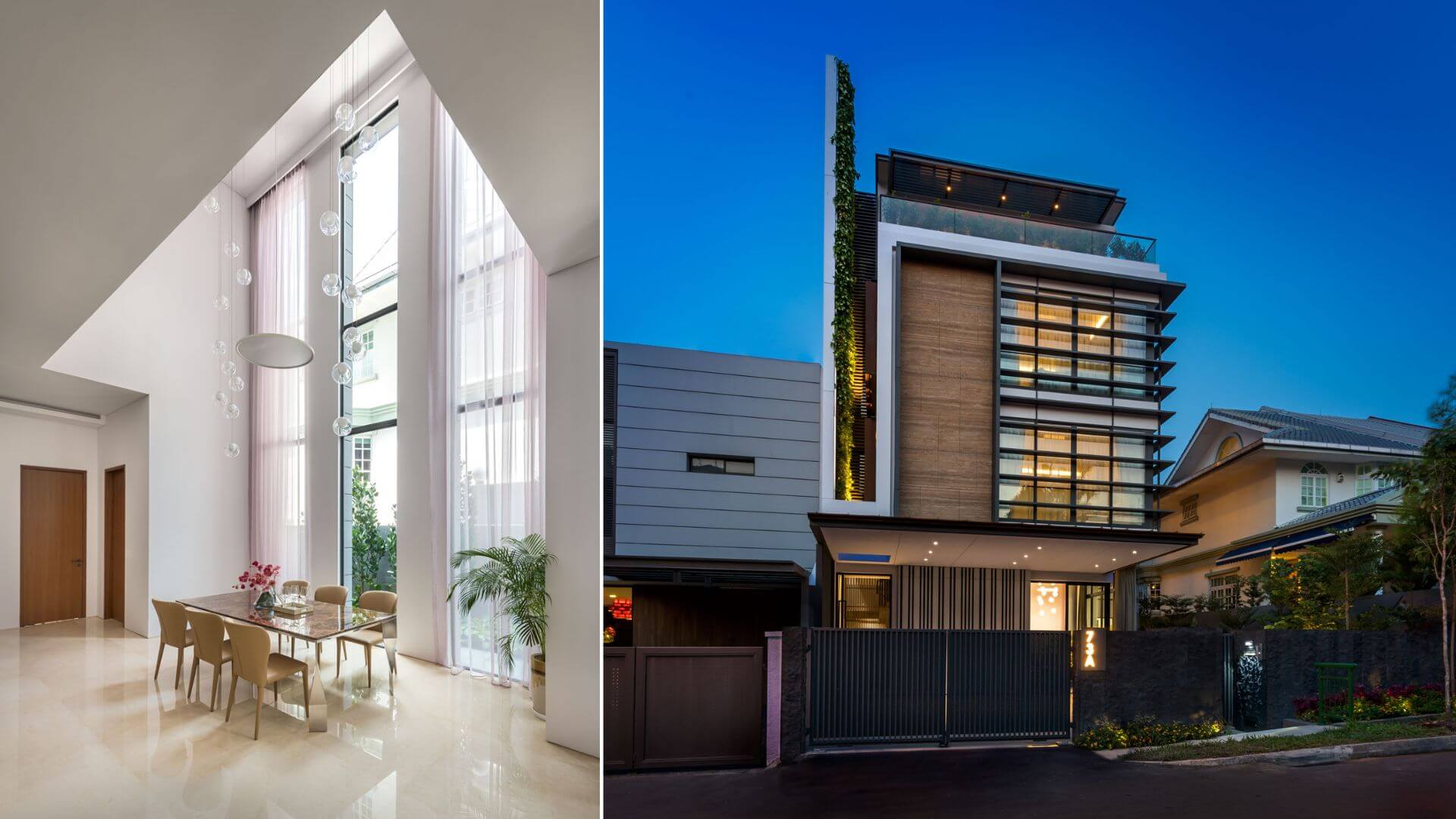
Green Wall House was a response to a request for an abode that would be balanced with nature, enhanced with sustainable strategies and aesthetic in appeal. We worked in close collaboration with our Clients to bring sufficient light and ventilation into the living spaces, with a vertical green wall contributing to a distinct expression for the house.
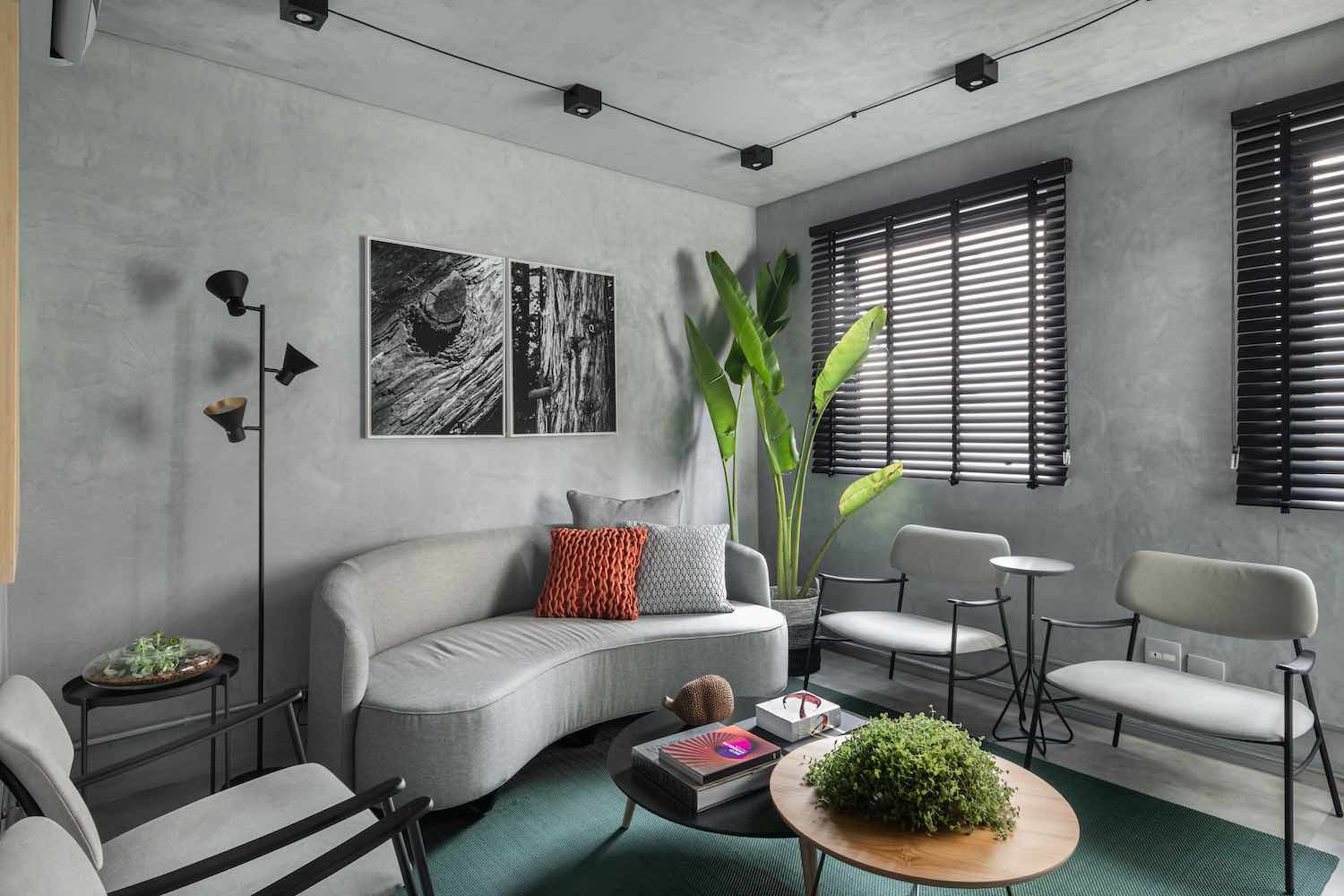
The Sao Paulo-based architecture and interior design office Beatriz Quinelato Arquitetura has designed "Tauari" project that was developed for an office that operates in the financial market in the city of Itaim Bibi, São Paulo, Brazil. Project description by the architect: The Tauari Project...
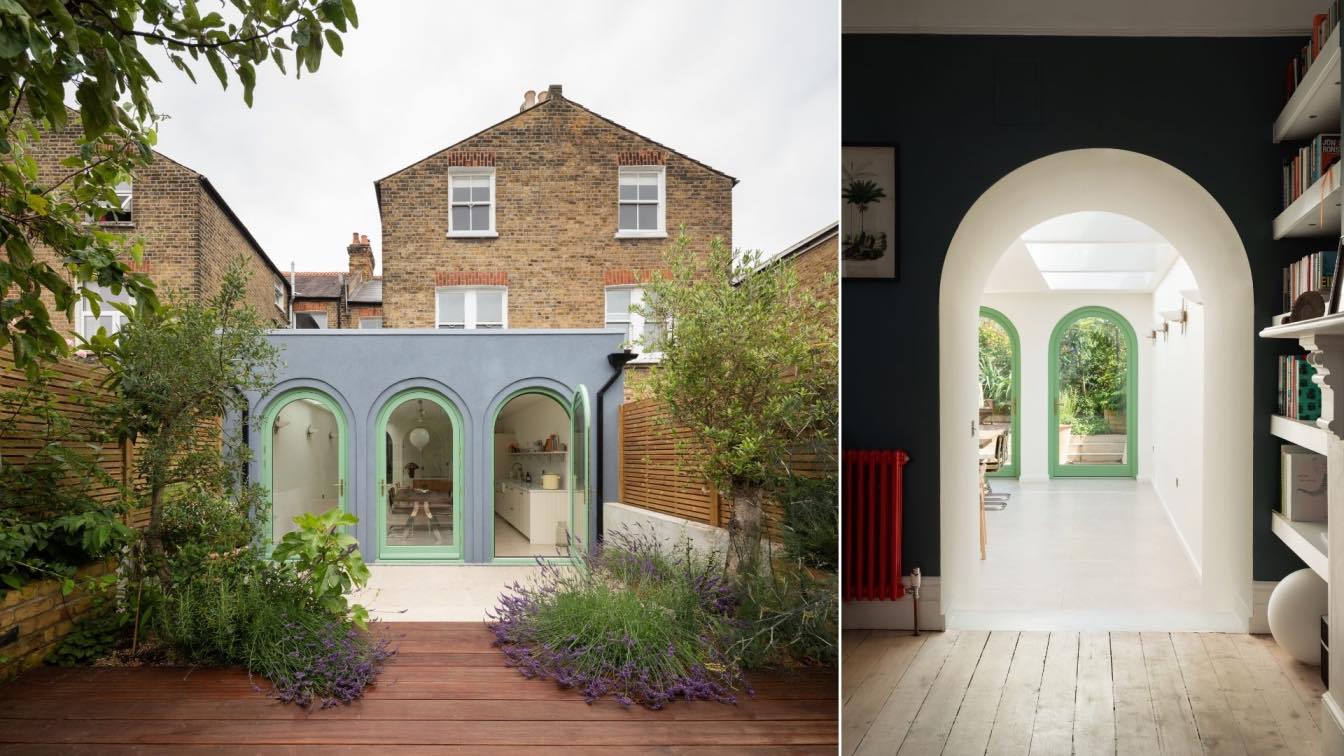
To extend the kitchen, we dropped the level for height and drew on Italian inspiration: Renaissance and Tuscan. The clients gave clues from their home and social media styling, and set a vision of shared meals on a Tuscan veranda. We drew on the Italianate style of the terraced house using classic, perfectly proportioned Romanesque arches for framed views through house and garden.
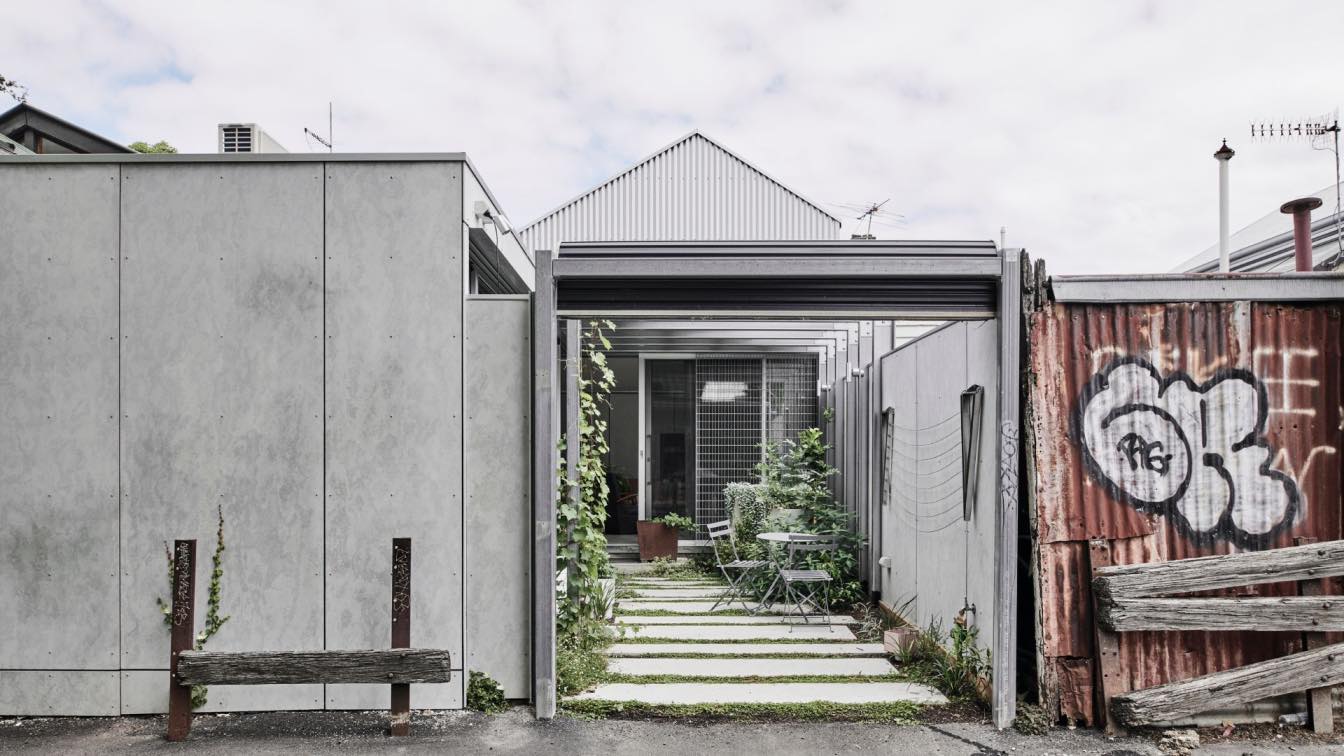
As our cities incrementally and inevitably densify, we look to occupy the tiny nooks and crannies for a place we can call home. Located amongst the hubbub of delivery trucks, bicycles and a never ending procession of vehicle traffic; this project sits within a minute 160m2 site, backing on to a key commercial precinct within Cremorne in Melbourne.
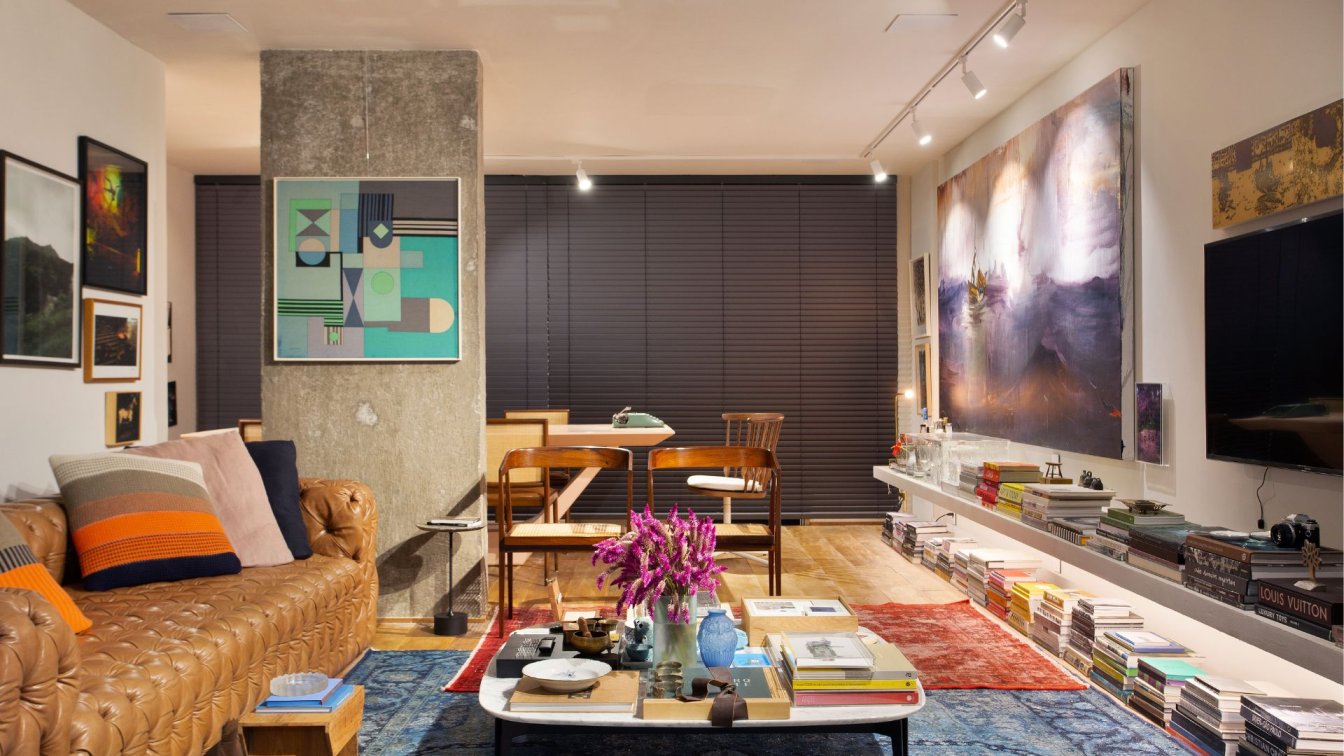
The renovation of this 112m² apartment was a challenge beyond its size: the owner of the residence, located in Rio de Janeiro, is a longtime friend of the architect Guilherme Torres. Denilson Machado, a photographer renowned for his architectural and interior records, wanted his home to have the atmosphere of an art gallery.
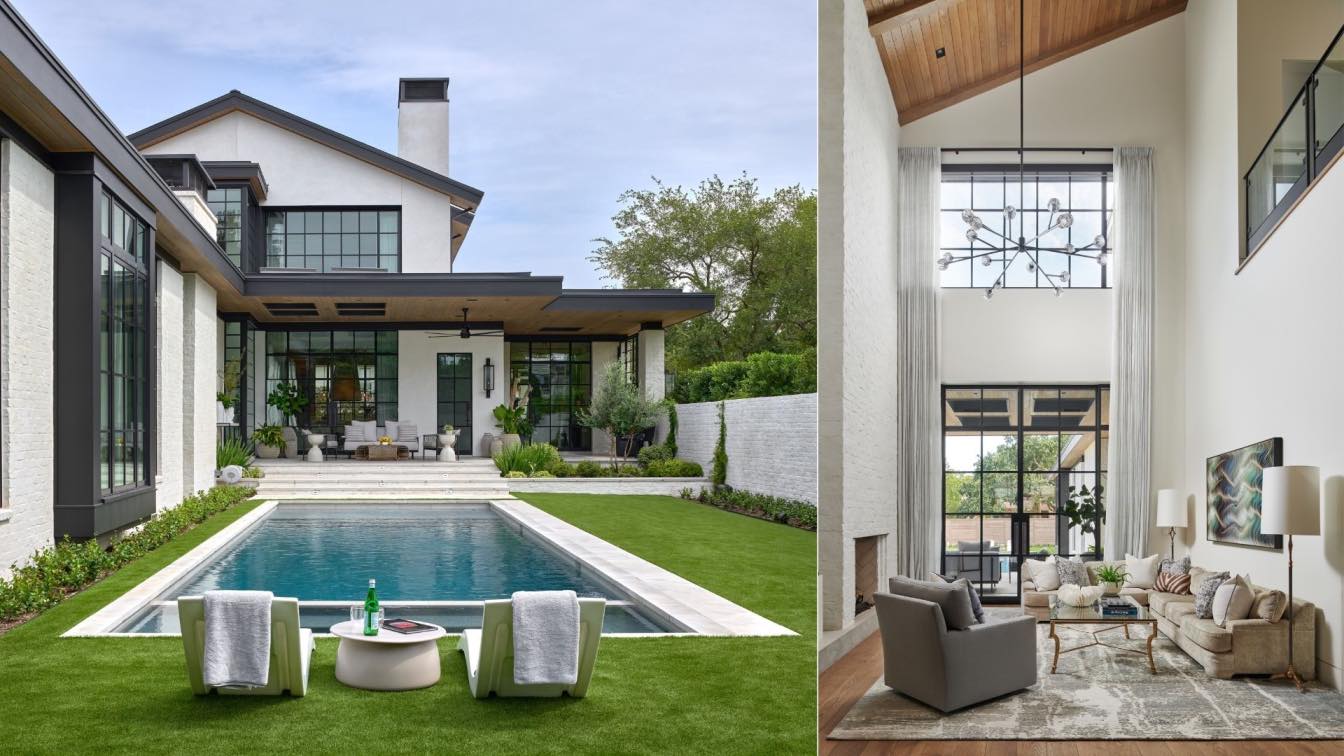
Our client wanted a home that was contemporary yet relaxed. We designed the house using modern sensibilities coupled with soft and warm details. The horizontal planes, extending from interior to exterior, play an integral role in bringing indoor living outdoors.
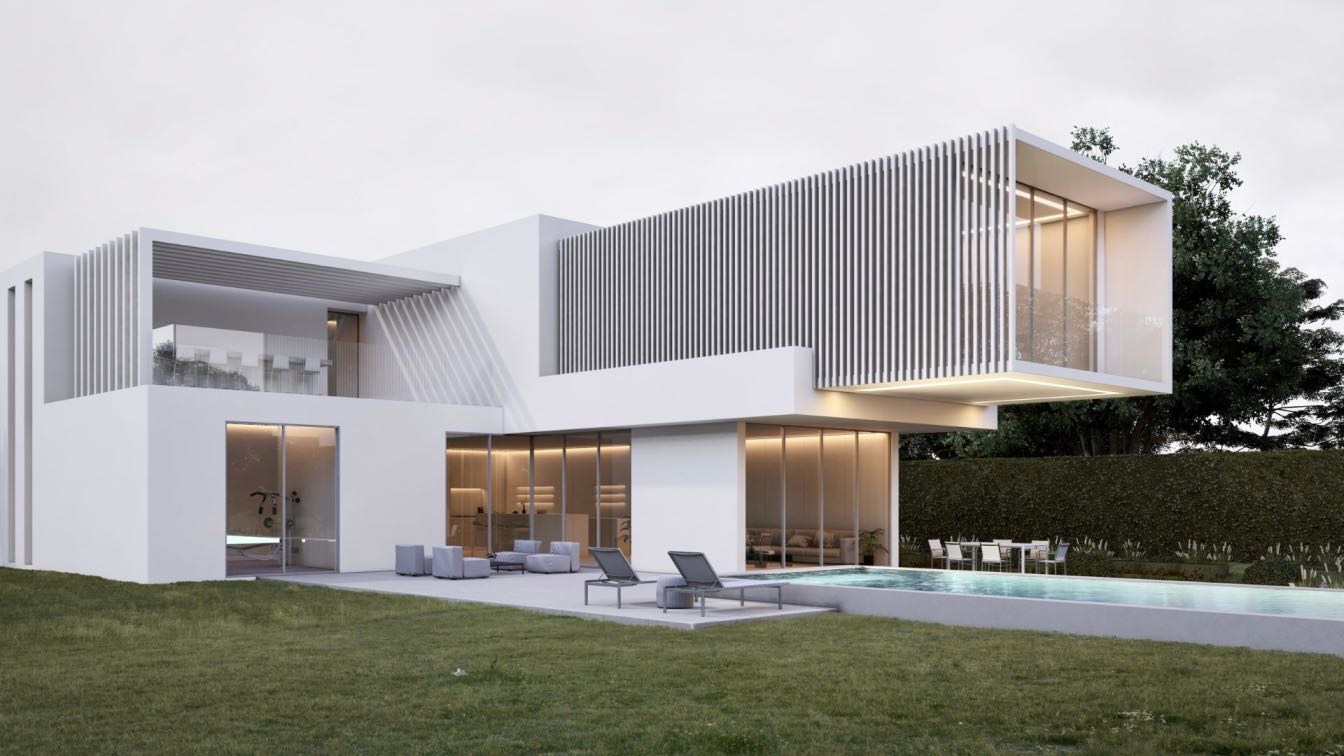
The property is located in the municipality of Santiago, Nuevo Leon approximately in the valley of Monterrey. This starting point defines the configuration of the project. The privileged environment, with a slight slope that descends to the south and some main views that open in the same direction, allowed the project to adapt naturally.
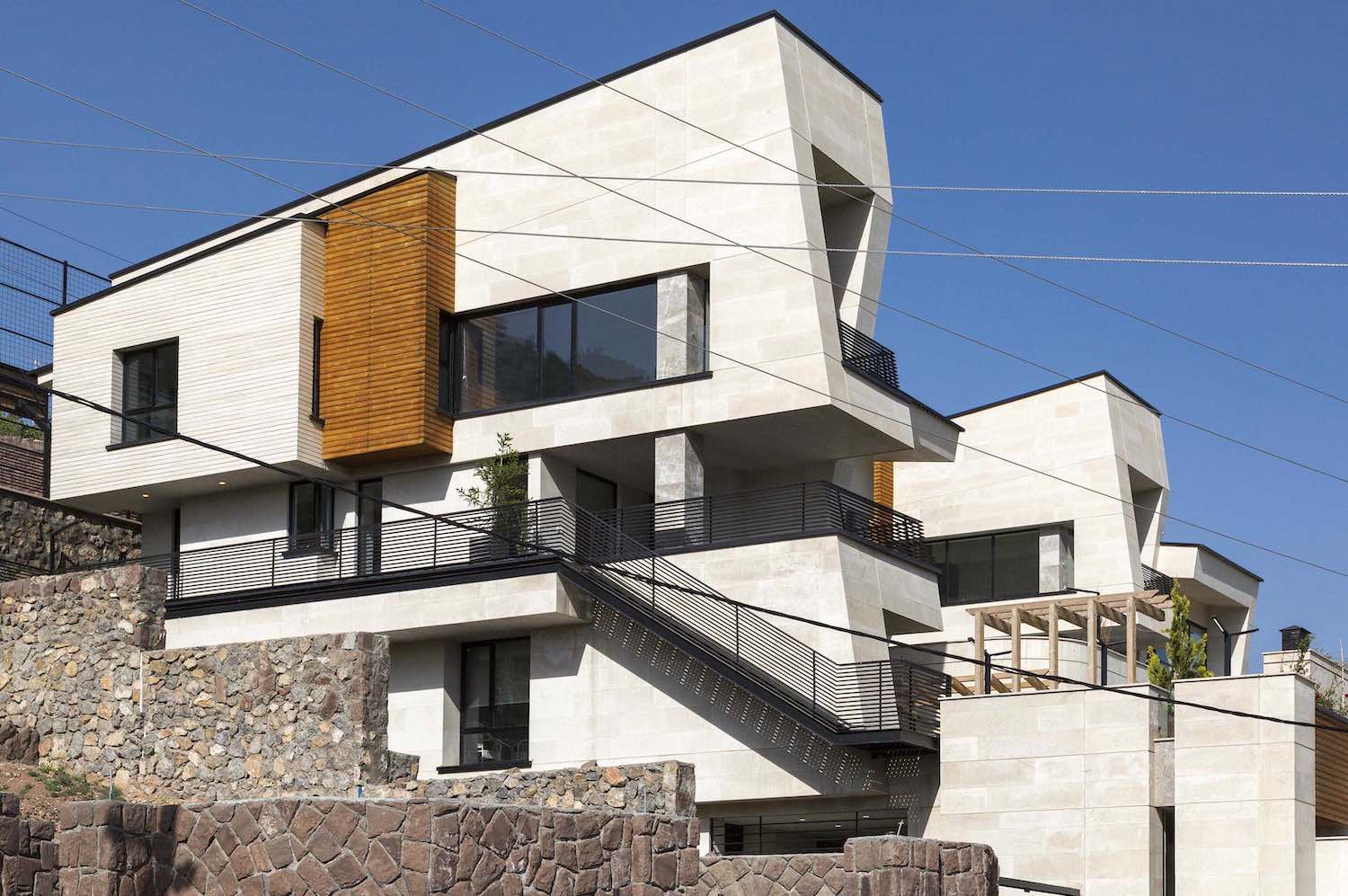
The Iran-based architectural studio Special Space Studio has completed Mosha Twin Villa in 2017, that situated in Mosha a village in Tarrud Rural District, in the Central District of Damavand County, Tehran Province, Iran. Project description by the architects: Inspiration from vernacular arch...