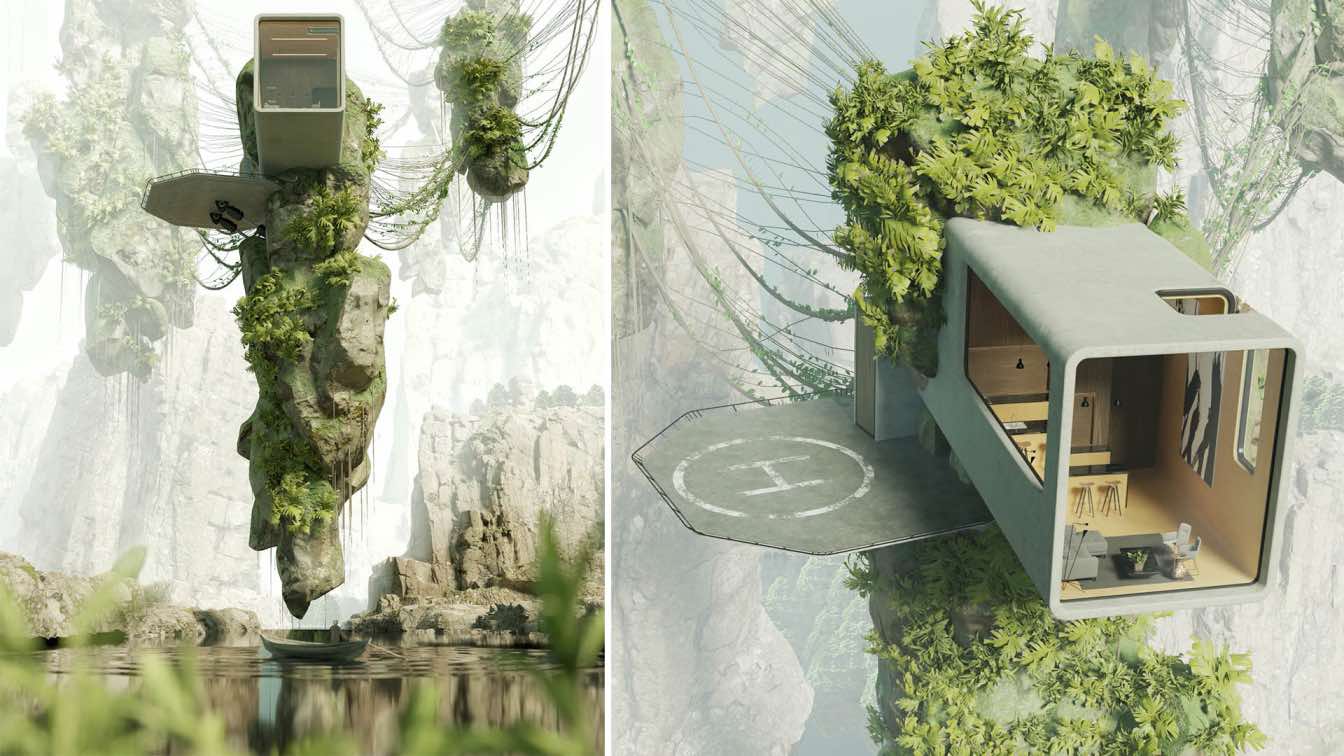
The concept for this visualization project was heavily inspired by the movie "Avatar". The idea of the project was to incorporate architectural design into a fictional setting. The abstract thought behind this archviz project is to explore the possibilities of human habitat in the future.
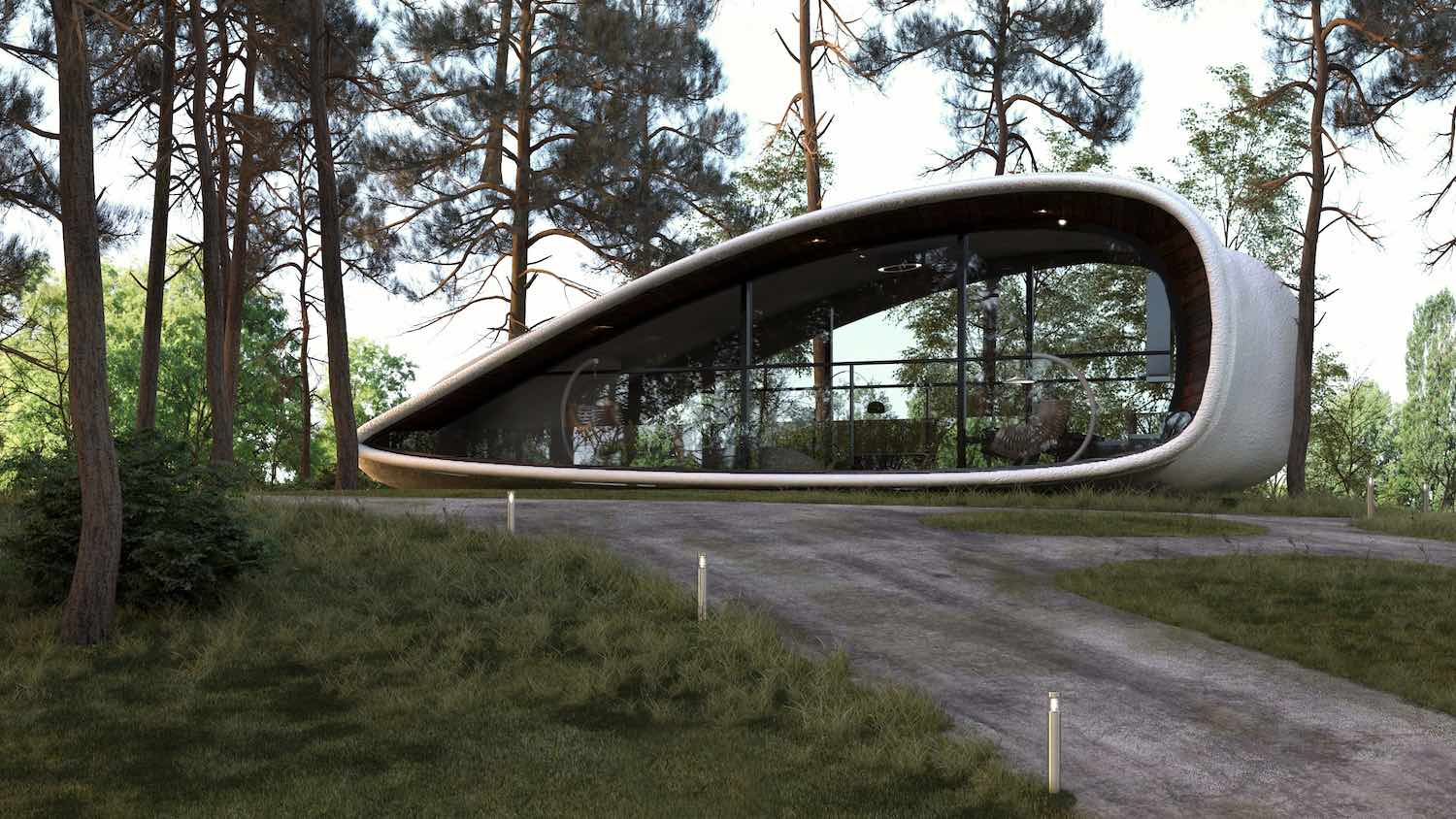
The Mexican architecture & design studio A+A arquitectos led by Alfonso Alvarez Sandoval has designed Haras forest house a prefabricated home situated in the ecological district of Haras in Puebla, Mexico. Project description by the architects: Haras forest house is a rest house developed on t...
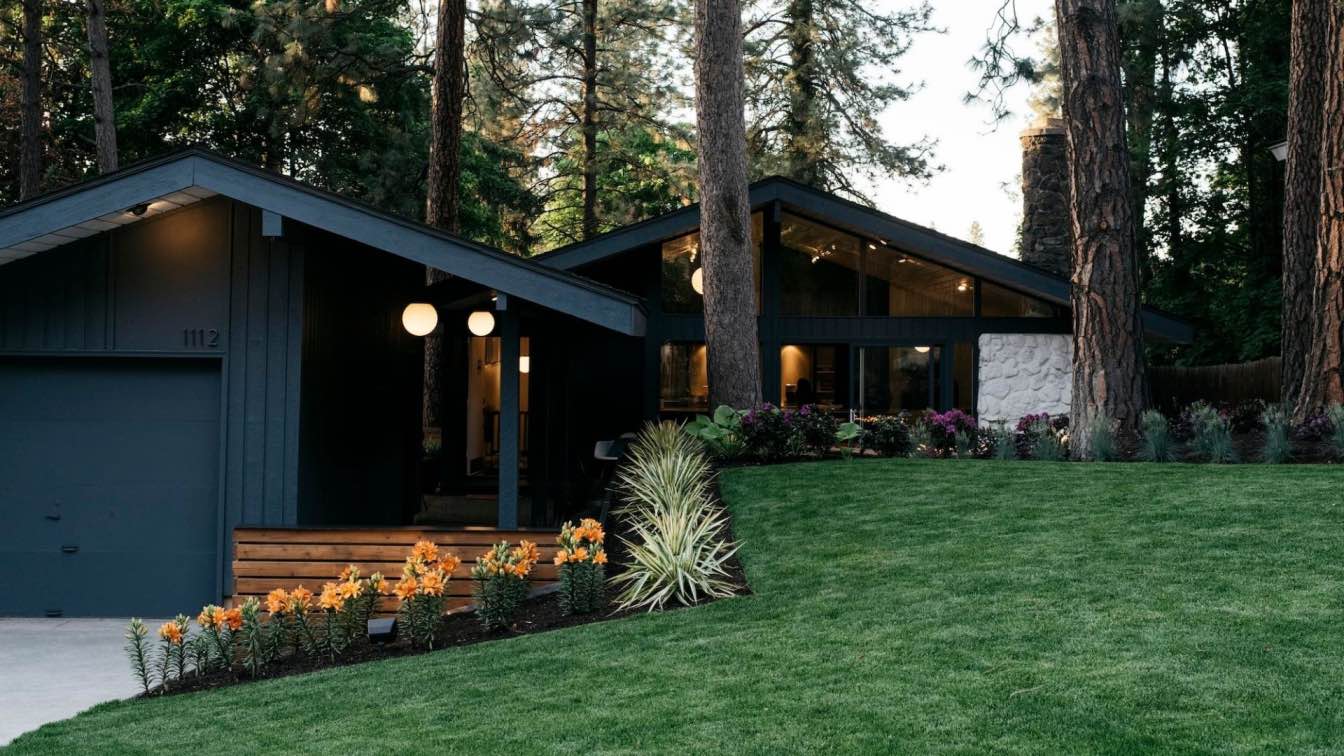
HDG updated a Moritz Kundig designed residence on the South Hill in Spokane. Opening the living space brought the outdoors in and enhanced the home’s natural appeal. With a reverent desire to keep the original layout, HDG insured that Mr. Kundig’s vision remained intact.
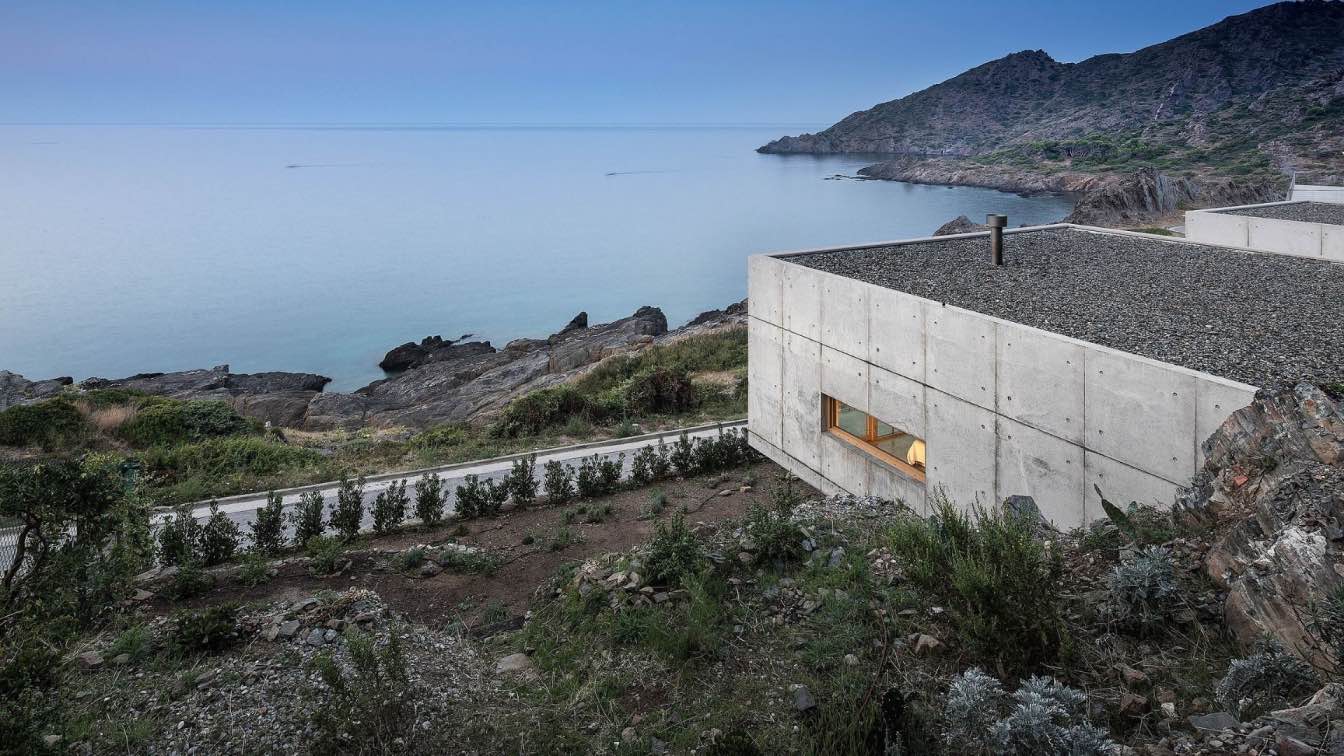
Port de la Selva Residence, Spain by Marià Castelló Martínez + José Antonio Molina
Concrete Houses | 3 years agoPort de la Selva is a small coastal settlement in the northernmost part of the Costa Brava. The intervention is located on a plot of land in the “La Tamariua” urbanization on the north slope of Puig Gros, a small promontory that surrounds and protects the town’s port.
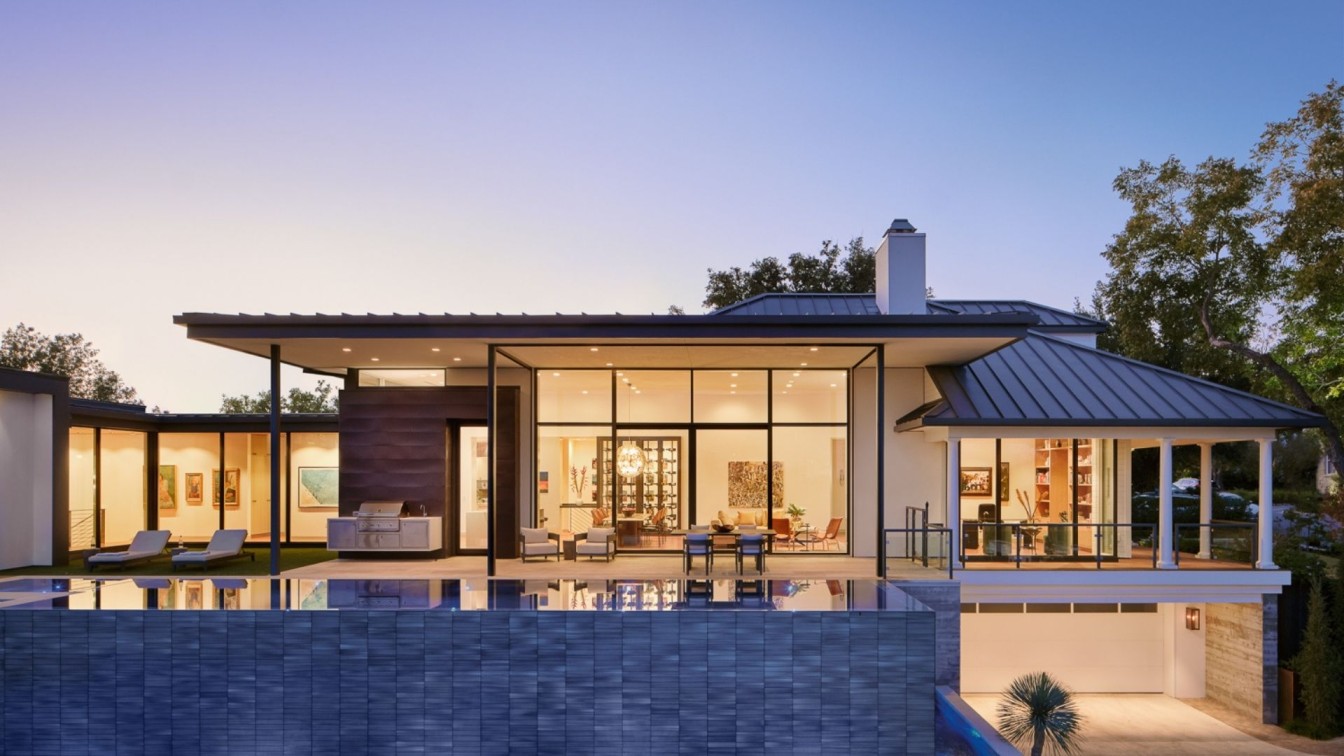
Clarksville Residence: Preserving a historic neighborhood, LaRue Architects Reimagines a 100+ Year Old Home
Houses | 3 years agoThe homeowners purchased their new home in the historic and highly desirable Austin neighborhood. Built in 1915, the house was among the few remaining that had not been demolished thanks to its previous owner -- who had lived in the house for over half a century.
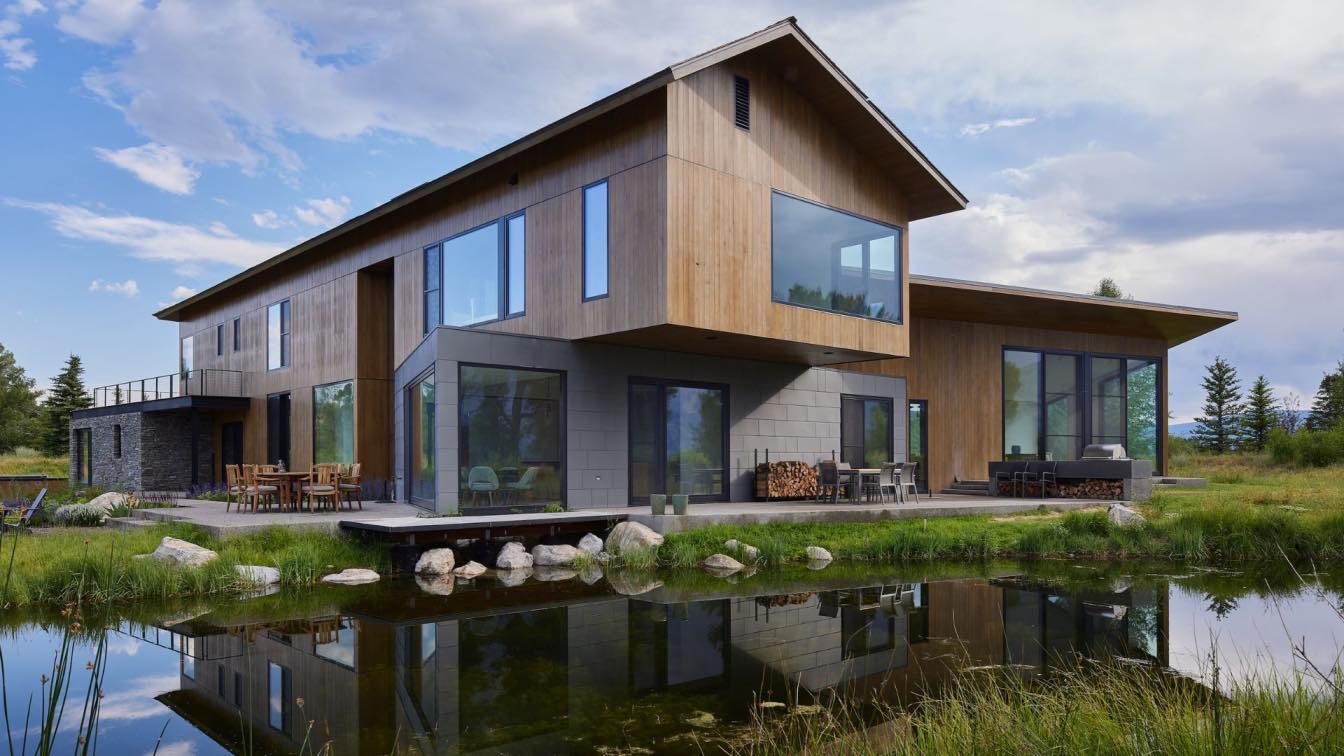
Inspired by the vast wilderness of the Teton Mountain range, Dynia Architects designed this private residence to reflects both the intimacy and openness that one can only experience in the great outdoors. By leaning into the western landscape, they used locally sourced timber and incorporated natural elements in the interior design to help emphasize the natural landscape.
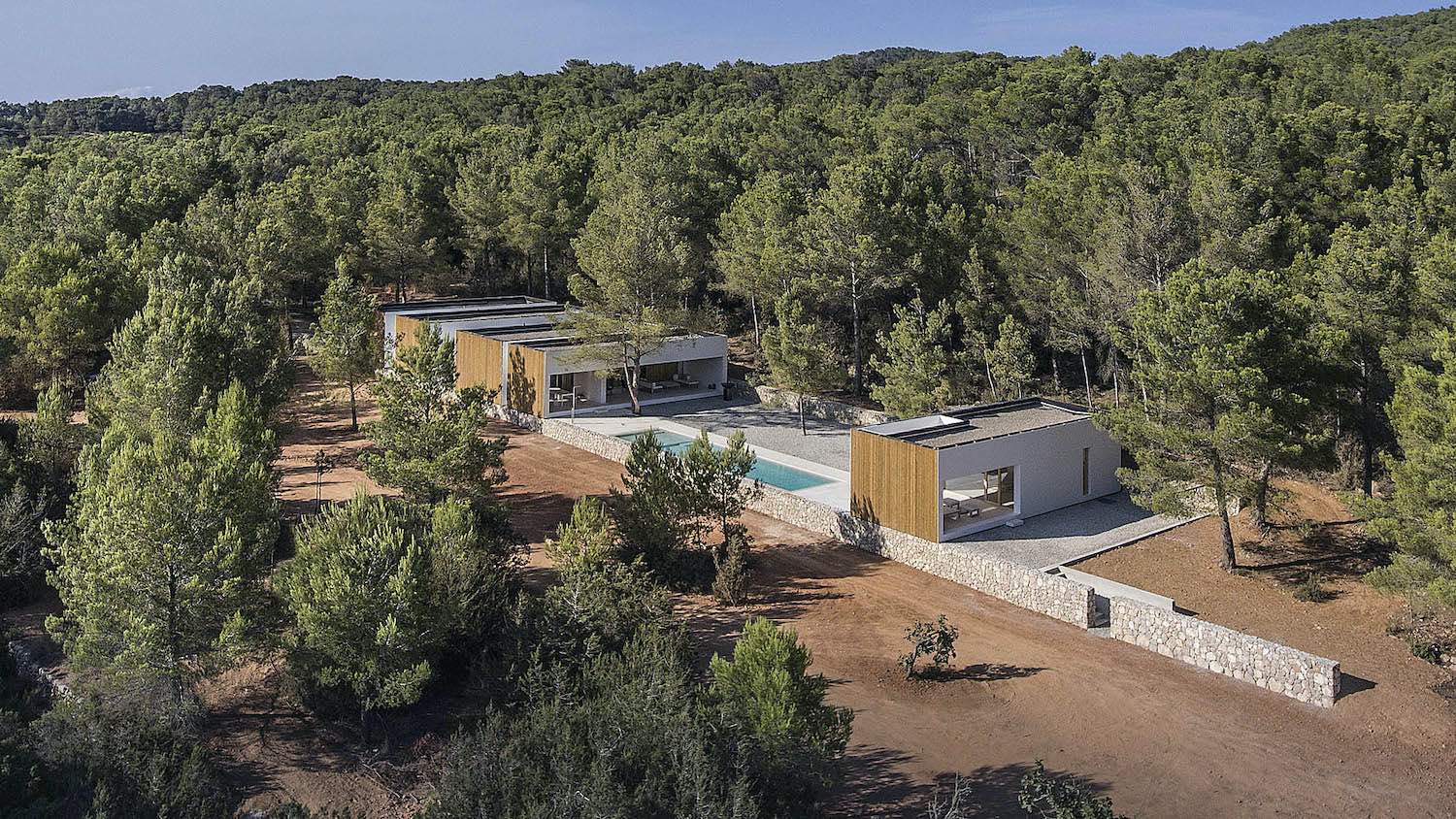
The Formentera-based architecture studio Marià Castelló, Architecture has recently completed Ca l’Amo a house that situade in Sant Mateu d’Aubarca, Ibiza Island, Spain. Project description by the architects: Ca l’Amo is a plot of 42,385 m2 located at the north end of the San Mateo plain on th...
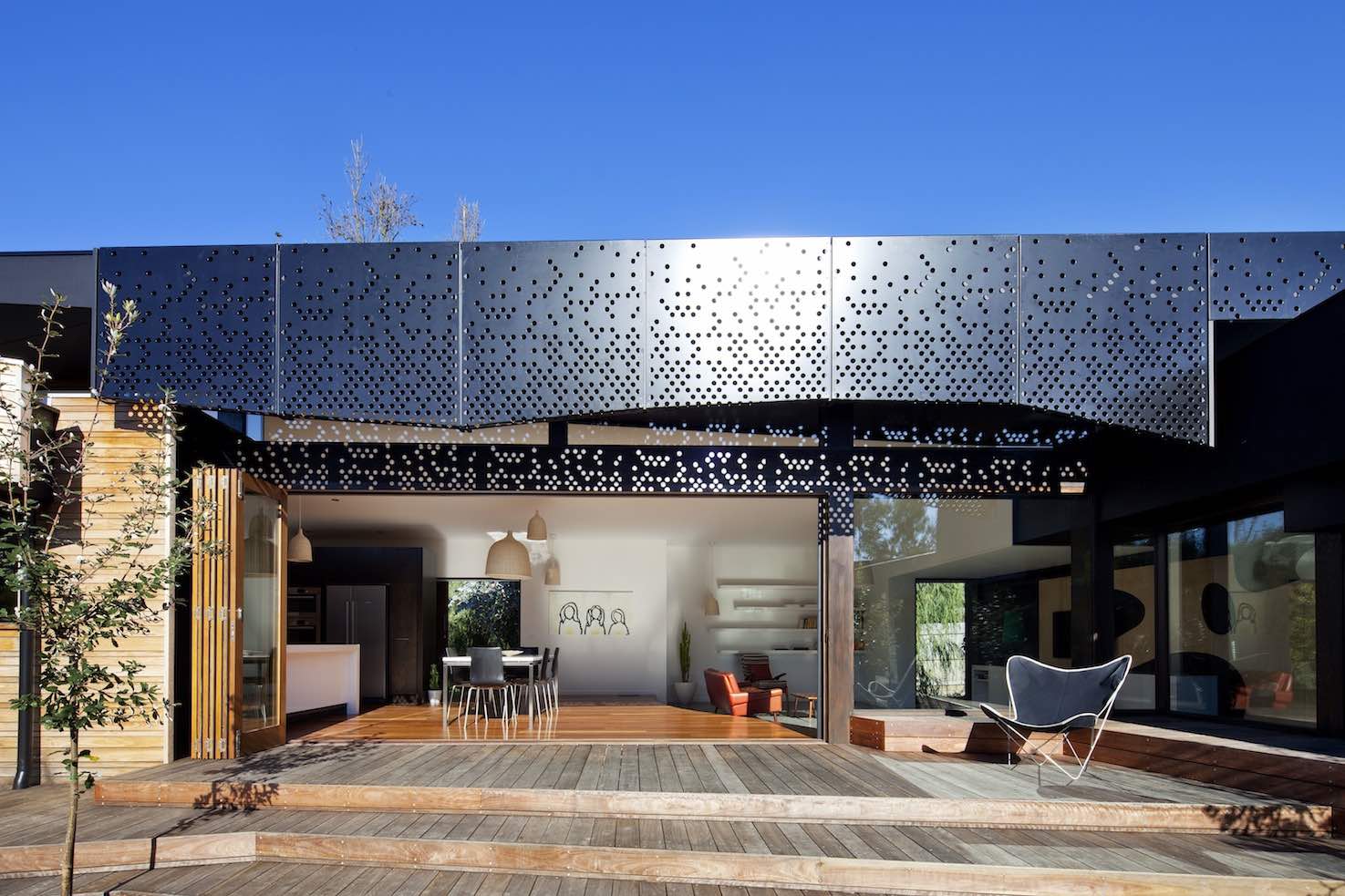
The Melbourne-based architectural and interior design practice Simon Couchman Architects has designed Balnarring Beach House a family holiday home located in Balnarring Beach, Victoria, Australia. Architect’s Statement: Balnarring Beach House is constructed as a series of sheltered north facing c...