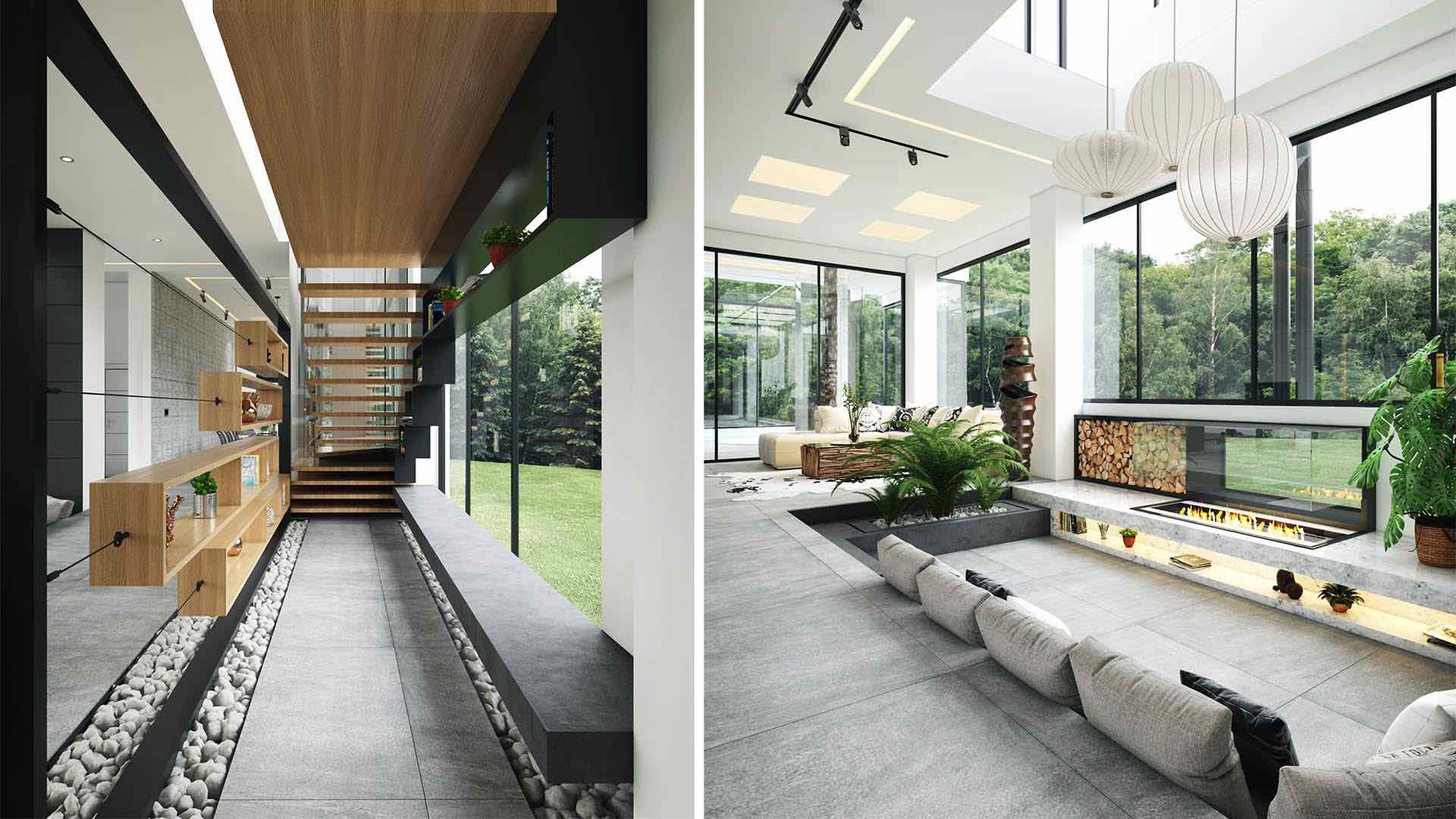
This project located in south edge of Caspian Sea in Iran. As the moisture of the region is extremely high so that we tried to extend the plan in east and west direction. Also to make a natural draft and air circulation most of the rooms have openings in north and south direction .
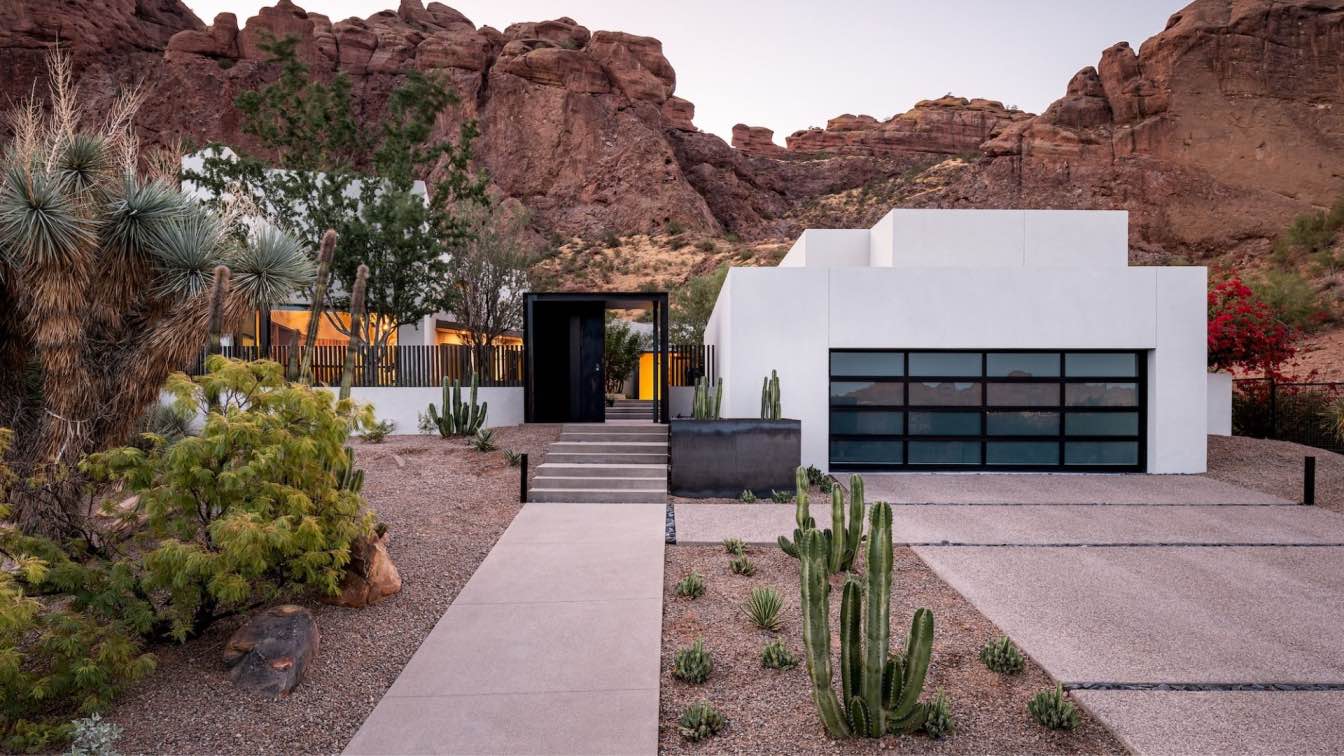
Brandaw Residence at Echo Canyon, Phoenix, Arizona by 180 Degrees Design + Build in collaboration with CBTWO Architects
Houses | 3 years agoBuilt in 1973, this 4,930 square-foot residence in Phoenix, Arizona, was dark, outdated, and missing a connection to its incredible backdrop of Camelback Mountain. This renovation designed by 180 Degrees Design + Build in collaboration with CBTWO Architects focused on a personal expression of modern, whimsical design and creating an intersection between the home’s structural mass and its surrounding views
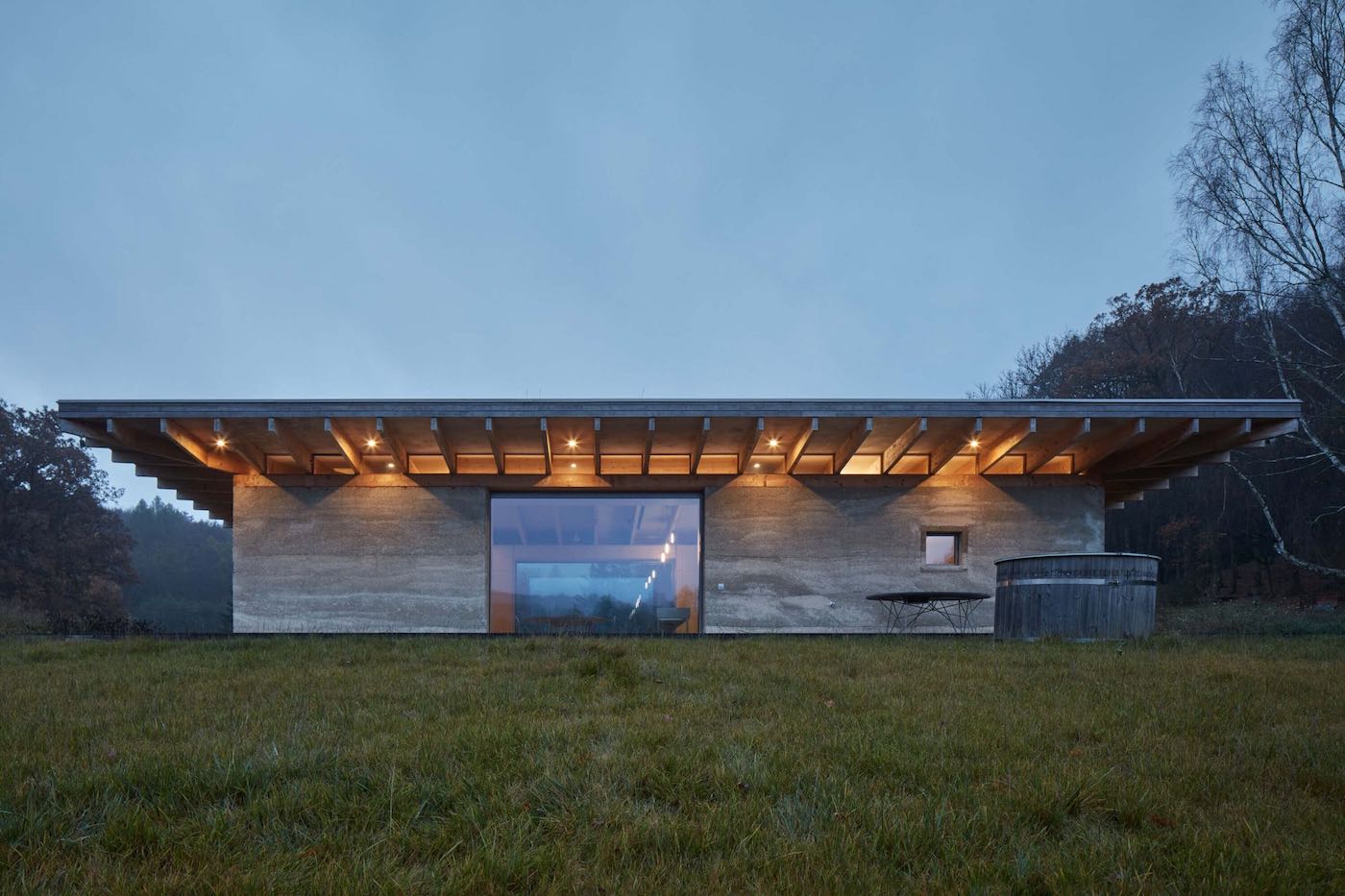
The Czech architecture studio Ateliér Lina Bellovičová designed an ecological house in the woods, built from hempcrete and covered by a green roof. House LO is defined by three elements: a thin wooden sheet covering two perforated stones that enclose the living space of the house.
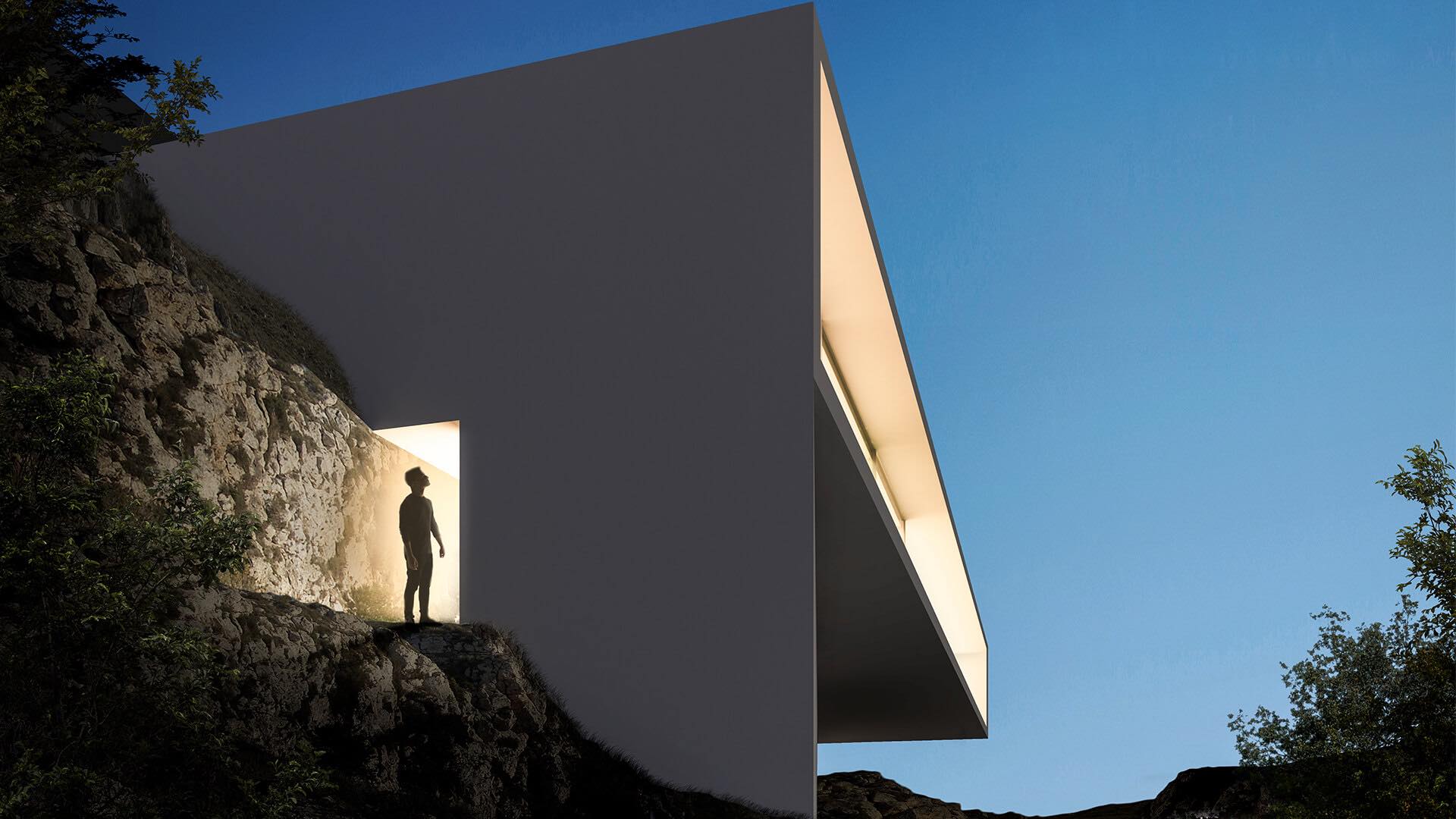
Fran Silvestre Arquitectos: Placed on top of historic Hollywood Hills, the ones which draw Los Angeles profile where part of Case Study Houses program was built. The project lays on the ground, adapting to its hard slope and conditions, carrying out a change of direction at house level in order to frame the horizon of the city till the ocean.
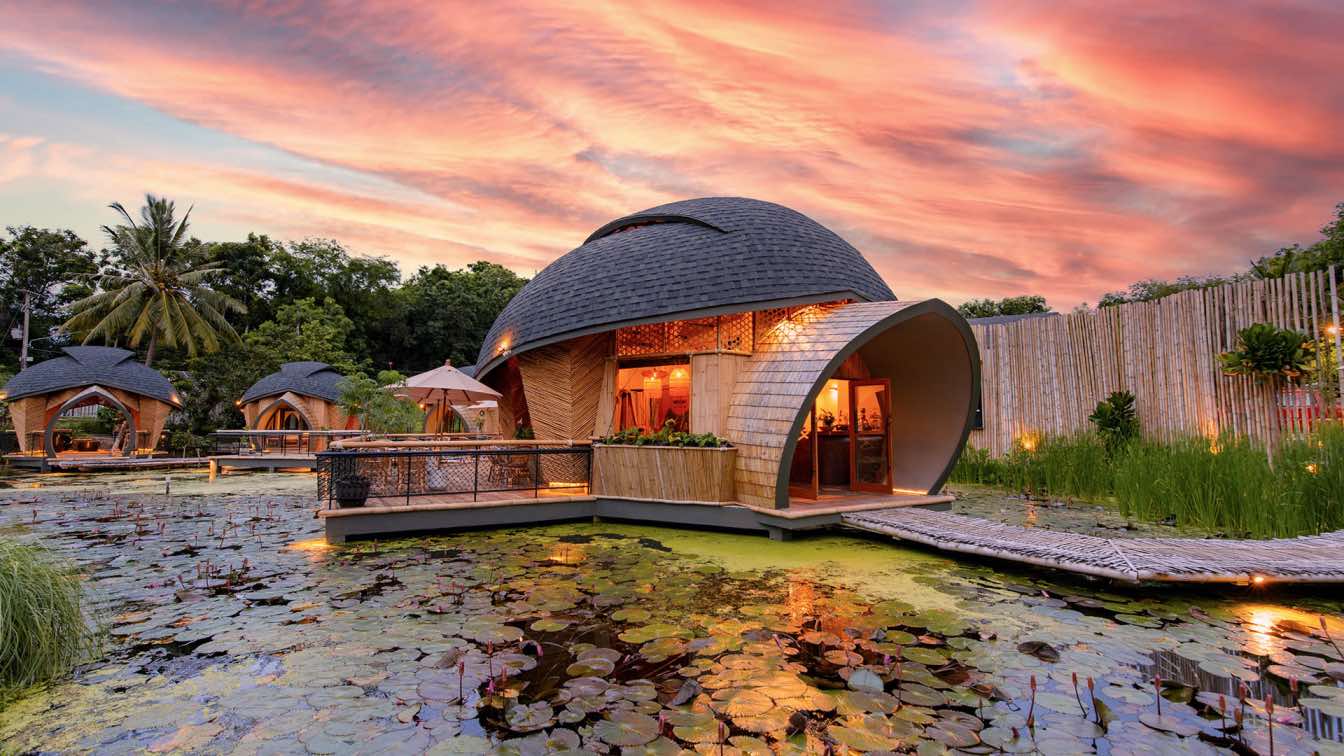
Turtle Bay: An Eco-Tourist Destination in Hua Hin, Thailand by Dersyn Studio Co., Ltd.
Restaurant | 3 years agoThe Turtle Bay project is located on the lush natural area of Hua-Hin, one of the most famous seaside areas of Thailand. The aim of Turtle Bay’s owner is to create new eco tourist destination, organic eatery, chef’s table, eco café, zero waste, workshop area, local artisan’s souvenir shop as well as homestay style lodging
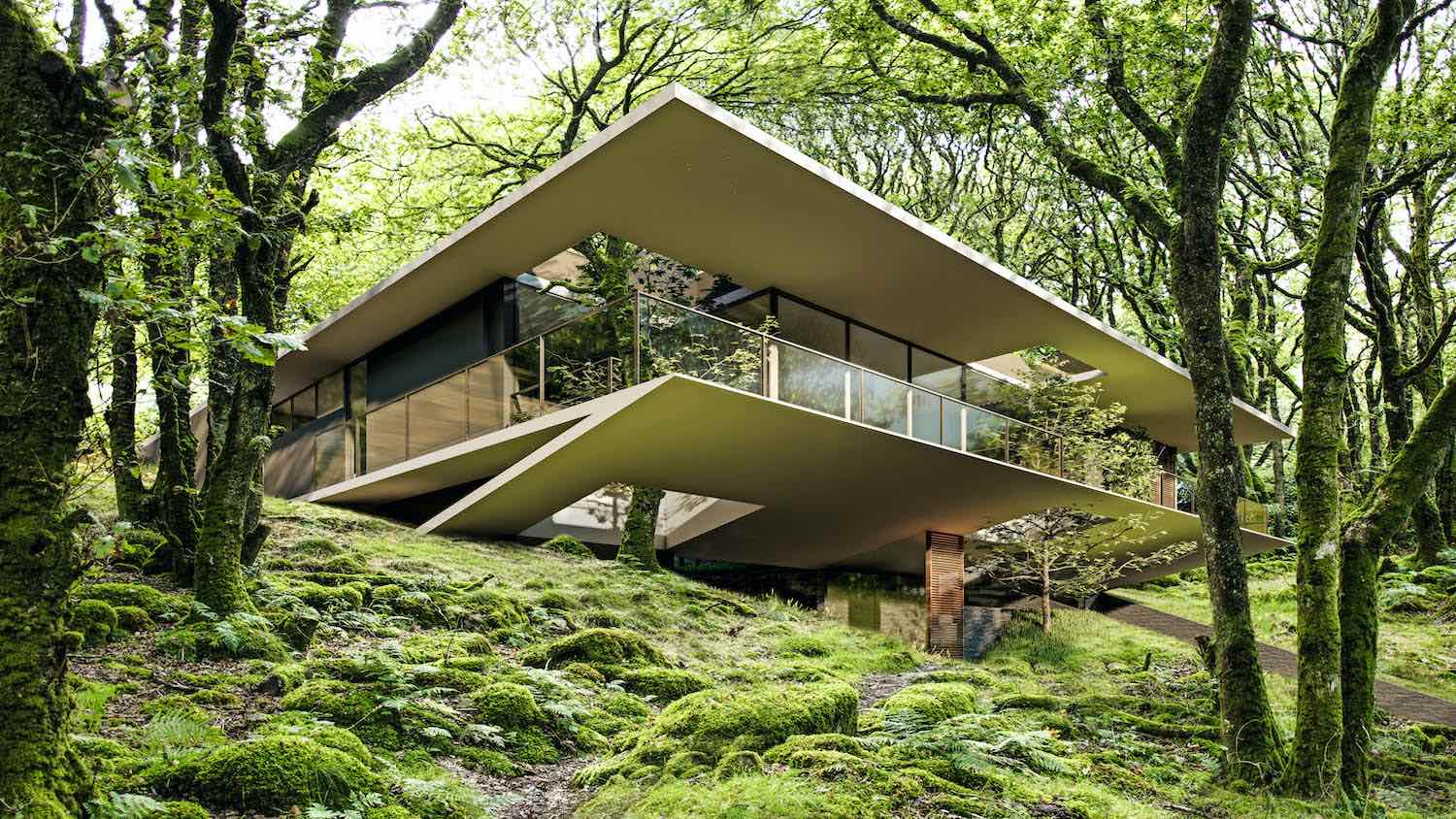
The Belo Horizonte-based architecture firm Tetro Arquitetura has designed The Ecuador House nested into the nature, this single-family home located in a tropical forest outside of Guayaquil, Ecuador. Architects statement: The Ecuador house, in Guayaquil, rises from the ground to allow the pas...
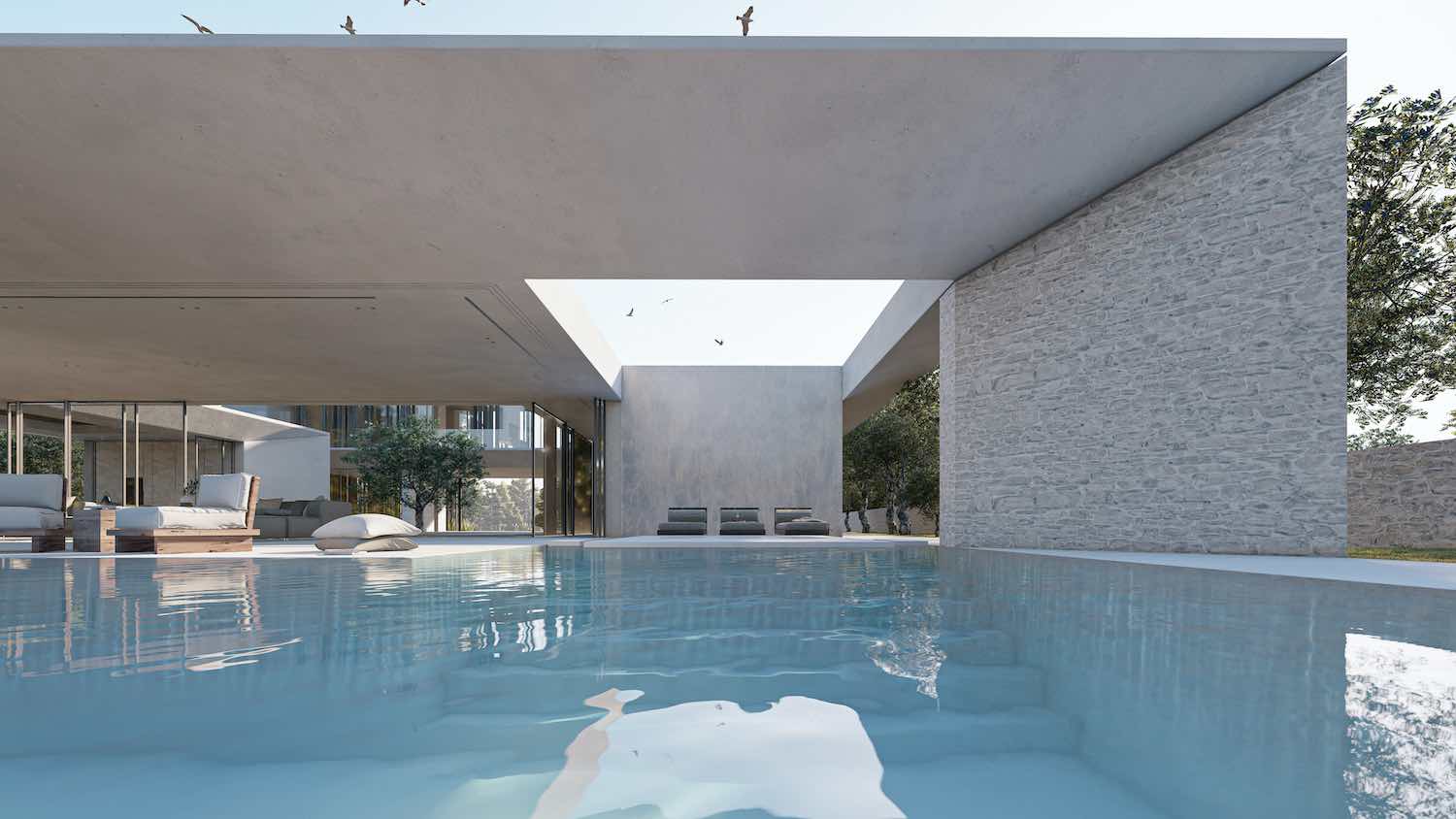
The Athens-based architecture studio Omniview led by Dimitri Tsigos has designed "Spiral villa" a home that combines a strong sense of centricity with flowing connections to its natural environment to be built in Kilada of Argolida, Peloponnese Greece.
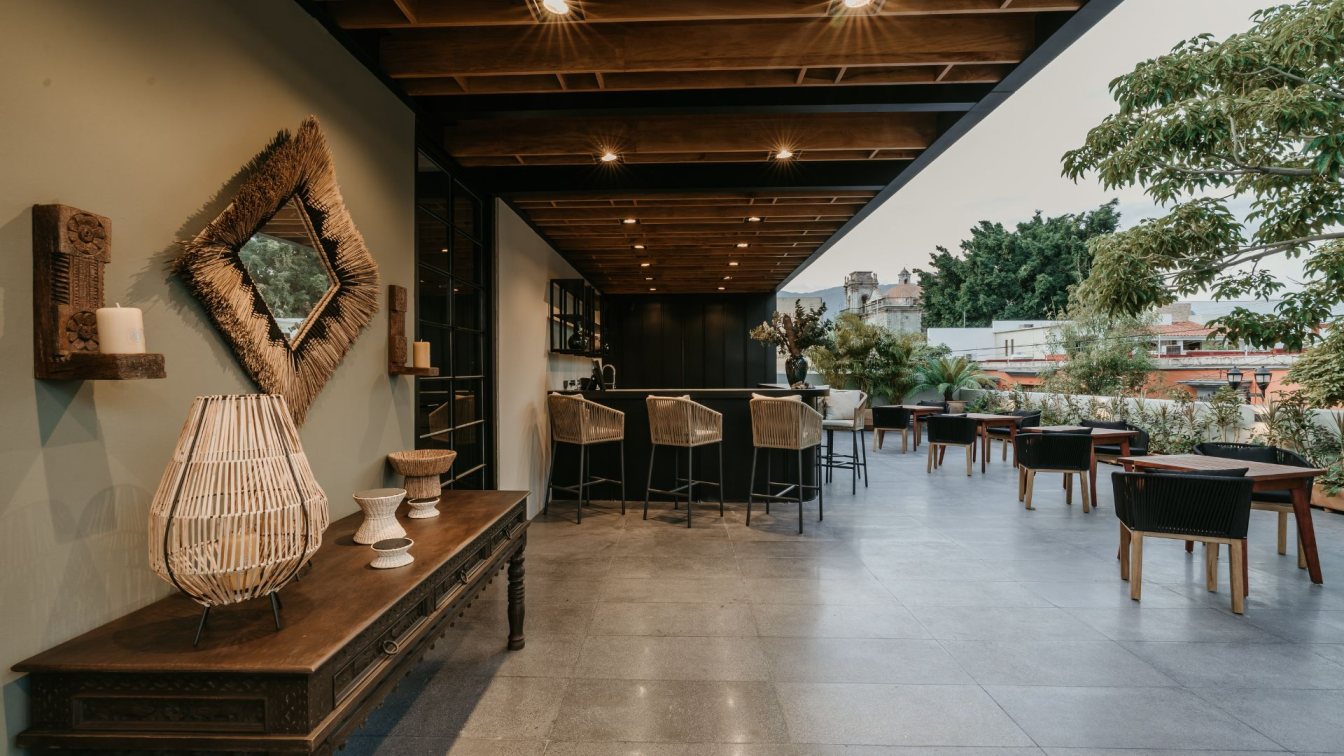
The new lodging restores the Art Deco architecture of a mansion house nestling in the Historic Center, fusing it with the heritage of craftsmanship in an emblem of contemporary luxury. The precise balance between the forcefulness and purity of the lines of Art Deco architecture and an homage to artisan traditions give shape to the welcoming rooms of the Majagua boutique hotel, a haven of serenity nestled in the picturesque streets of Oaxaca’s Historic Center.