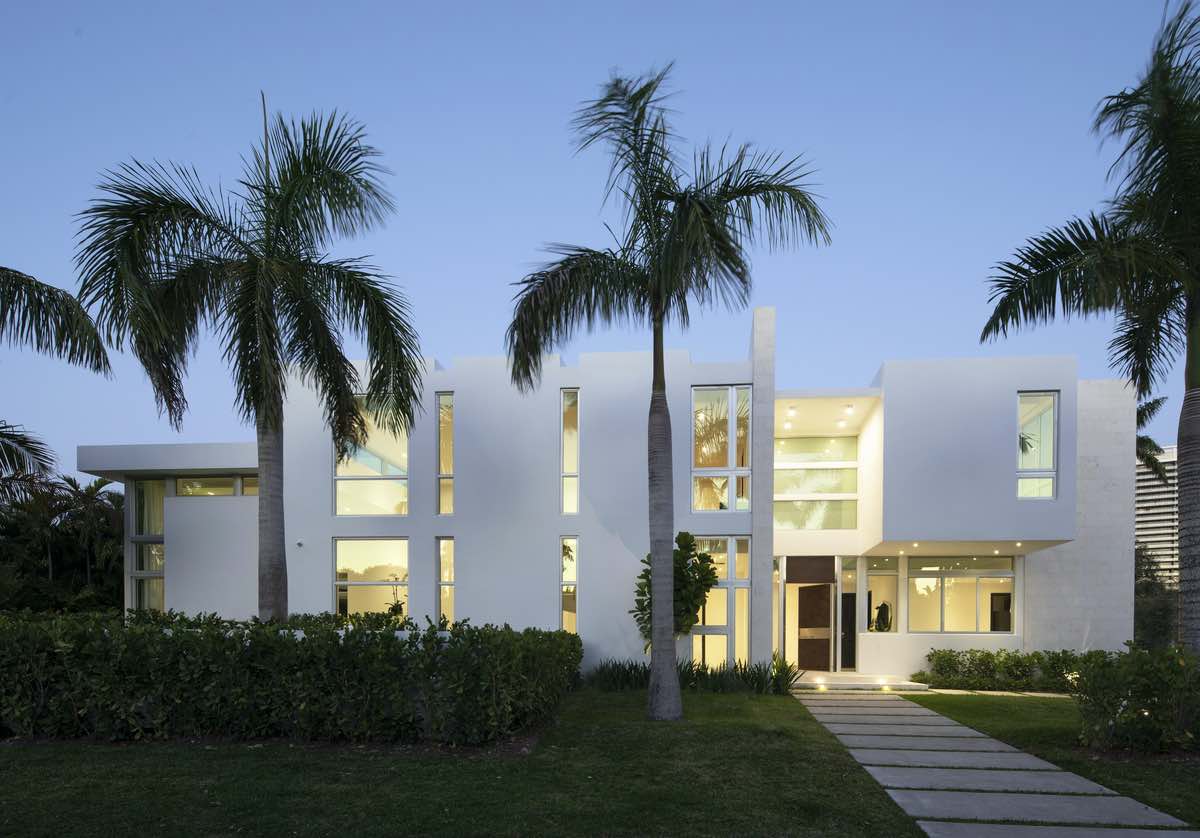
Set in a magnificent corner lot in Bal Harbour Village the site is filled with natural light. This contemporary home is conceived as an open floor plan that integrates indoor with outdoor maximizing family living and entertaining, designed by Miami-based architecture firm SDH Studio Architecture + D...
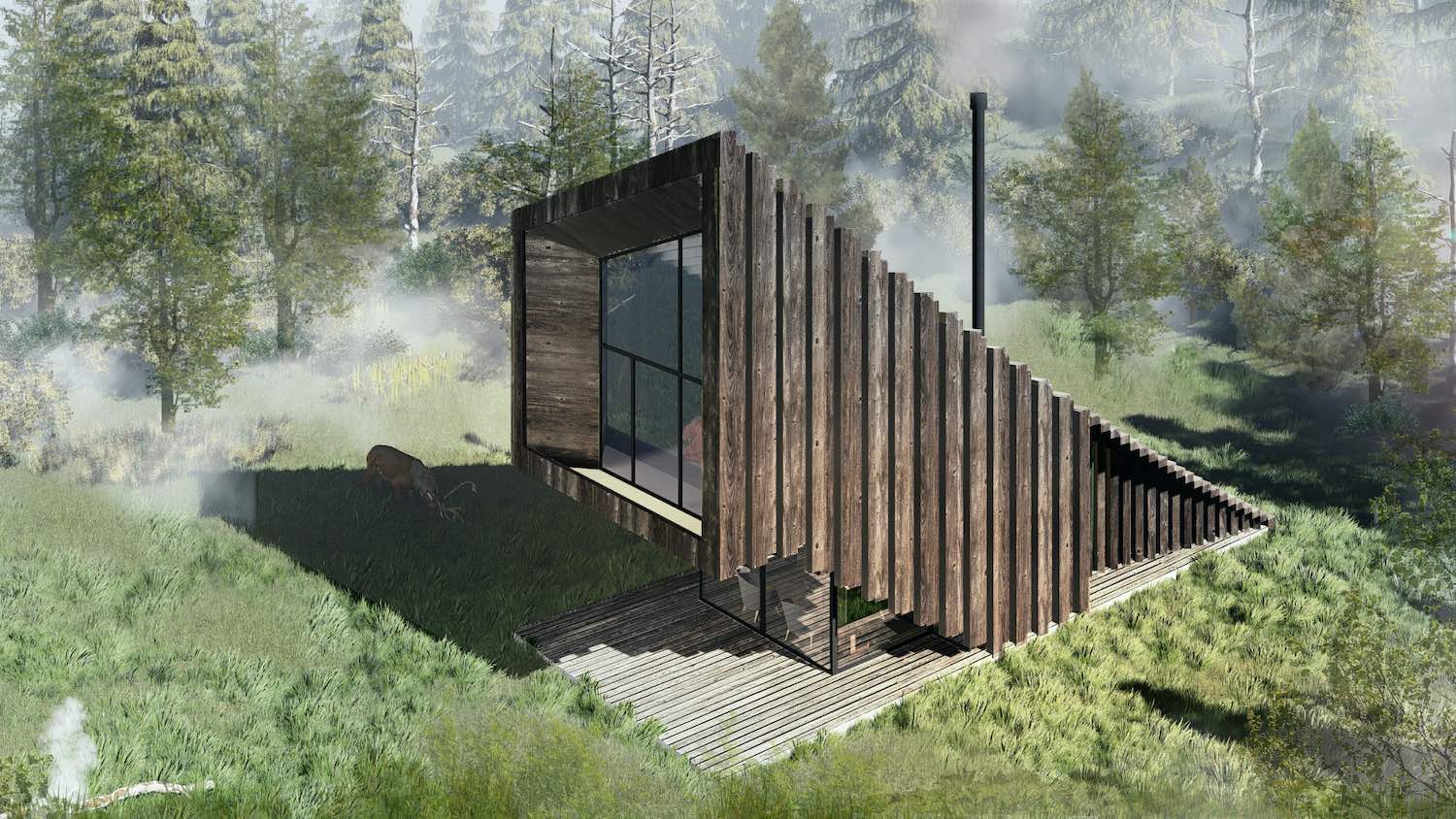
The Lebanon-based architecture firm Zein Engineering has recently designed House in the woods a mountain house that located in Batroun, a coastal city in northern Lebanon and one of the oldest cities in the world. Project description by the architects: The house is a sole meditating body situa...
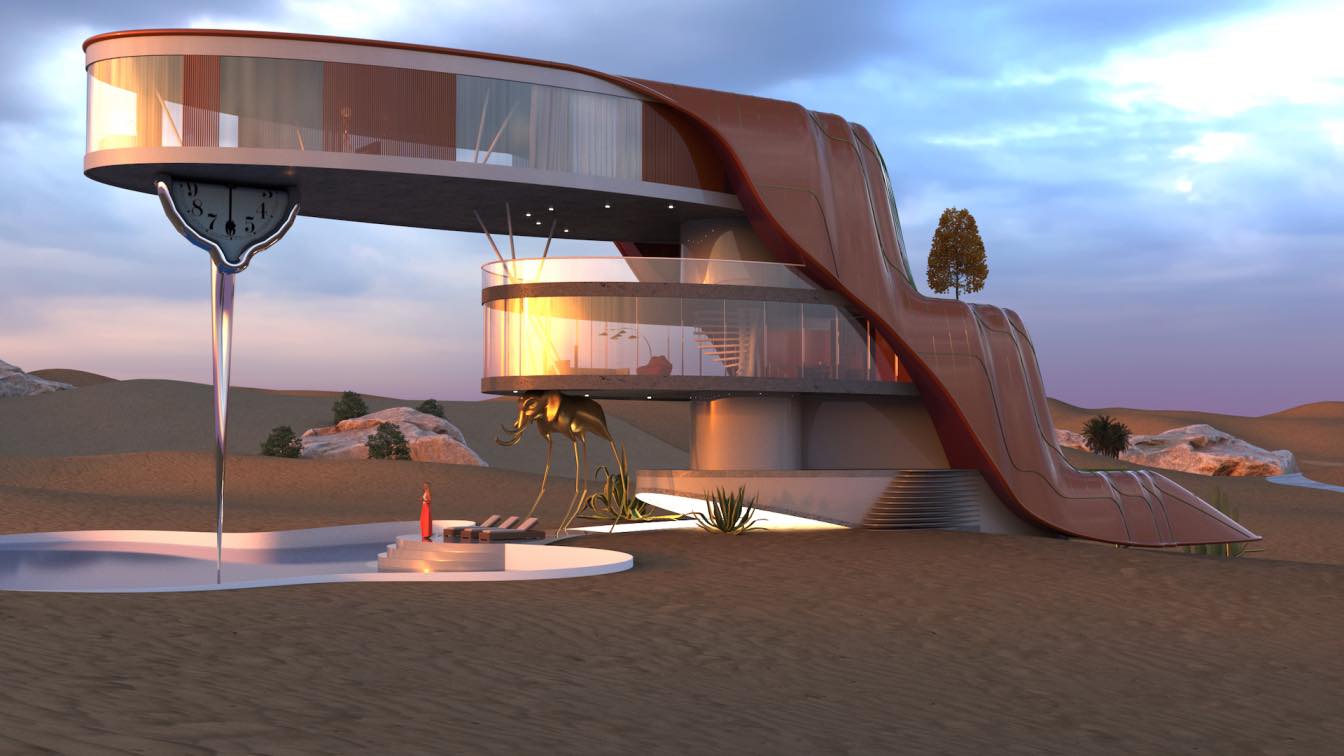
This concept directly echoes Dali’s works depicted in a form of architectural reinterpretation, titled the House of Dali. The house is located in a deserted coastal area with minimal backdrops similar to the artists’ paintings.
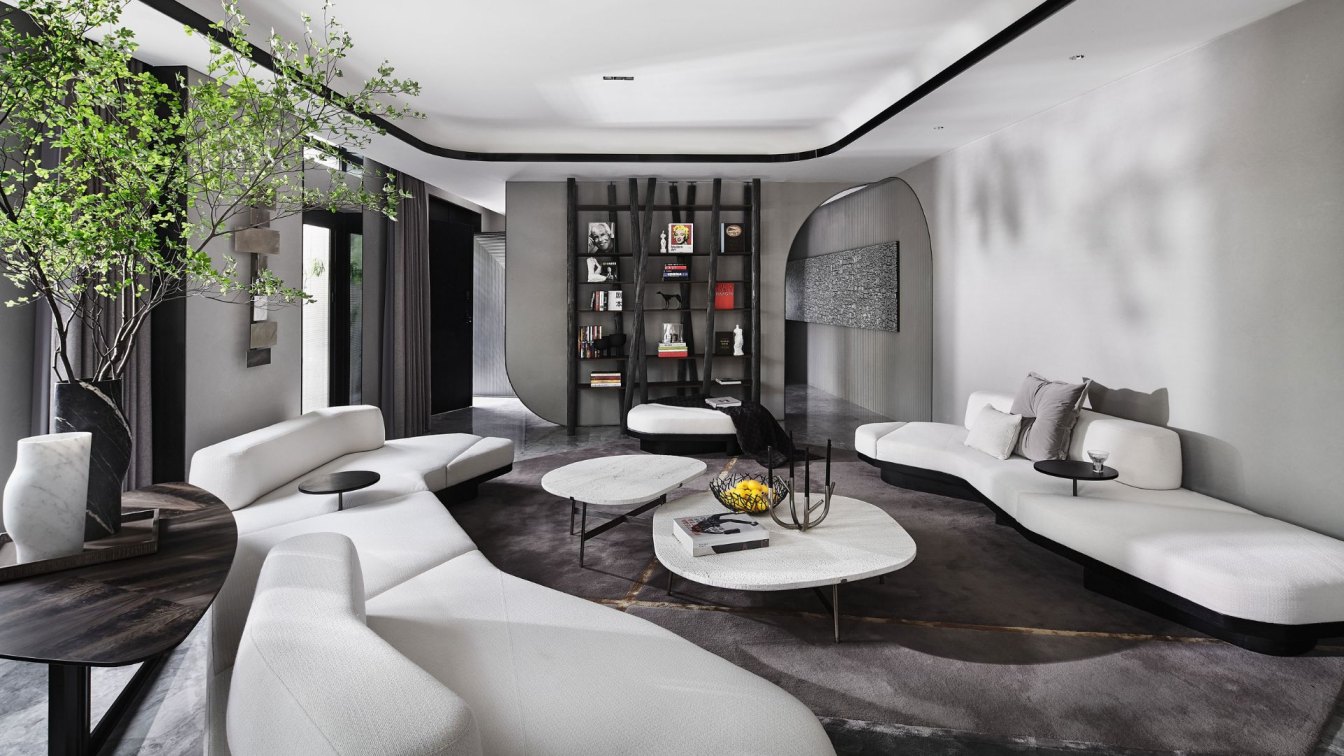
Shui On Lake Ville V - Special Home Type: A Home for Producers in Shanghai, China by Superorganism Architects / Chih Da LIN
Houses | 2 years agoThis case introduces a special home type - A Home for Producers on Lake Ville V, located in Xintiandi, the heart of downtown Shanghai. As a top landmark in Shanghai, Lake Ville V, is not only a residence, but also a symbol of Shanghai’s cultural heritage, carrying the unique style and artistic atmosphere of the city. Due to its premium geographic location and high-quality positioning, Lake Ville V offers the pursuit of an elite lifestyle and attracts residents who know how to enjoy the best in life.
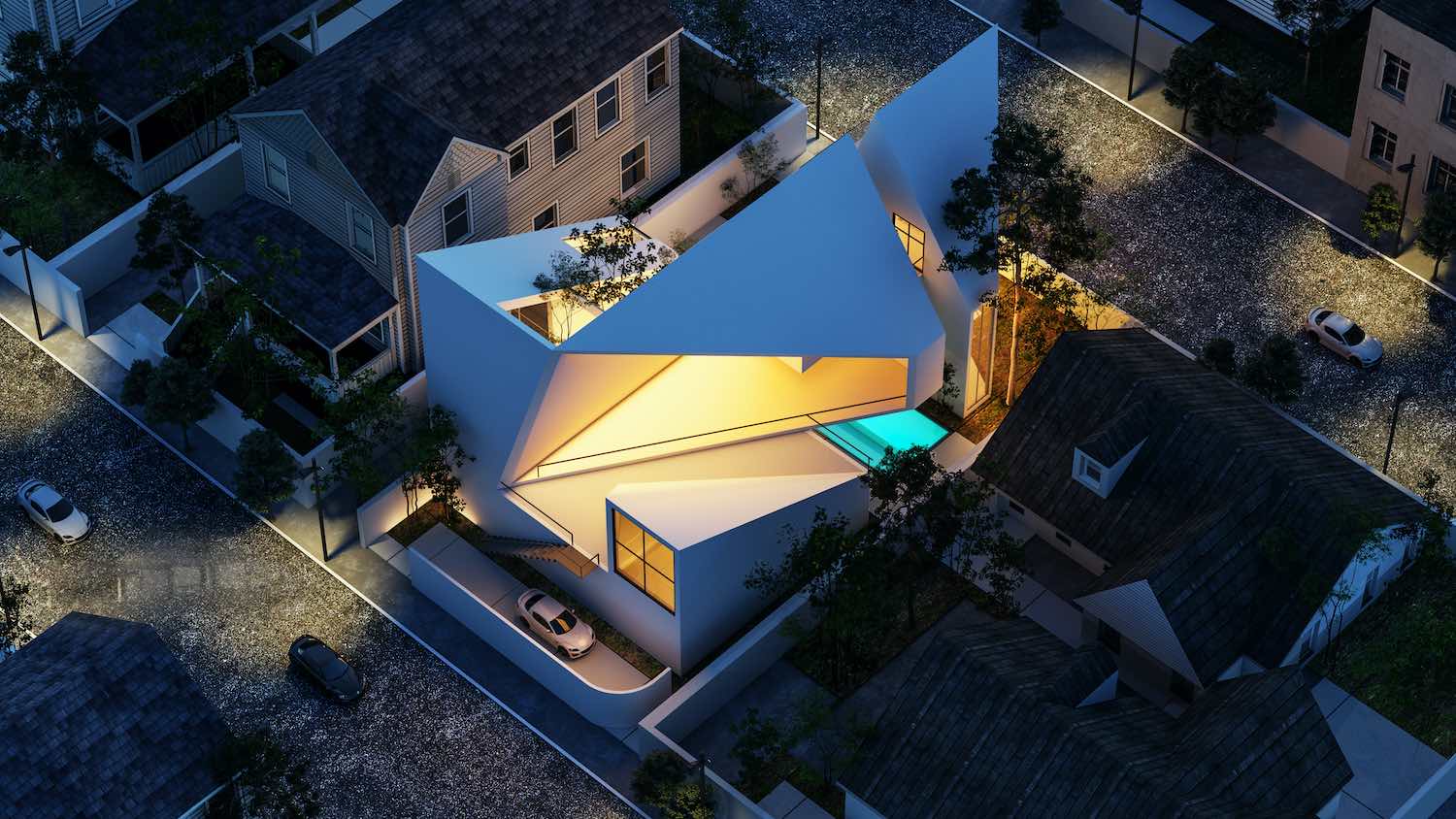
Designed by Iranian architect Saeb Alimmohammadi, Villa no. 13 is located in Ramsar, Mazandaran Province, Iran. Project description by the architect: This single-family home is designed on a land in northern Iran and is underway. The project has a central opening that creates a kind of introve...
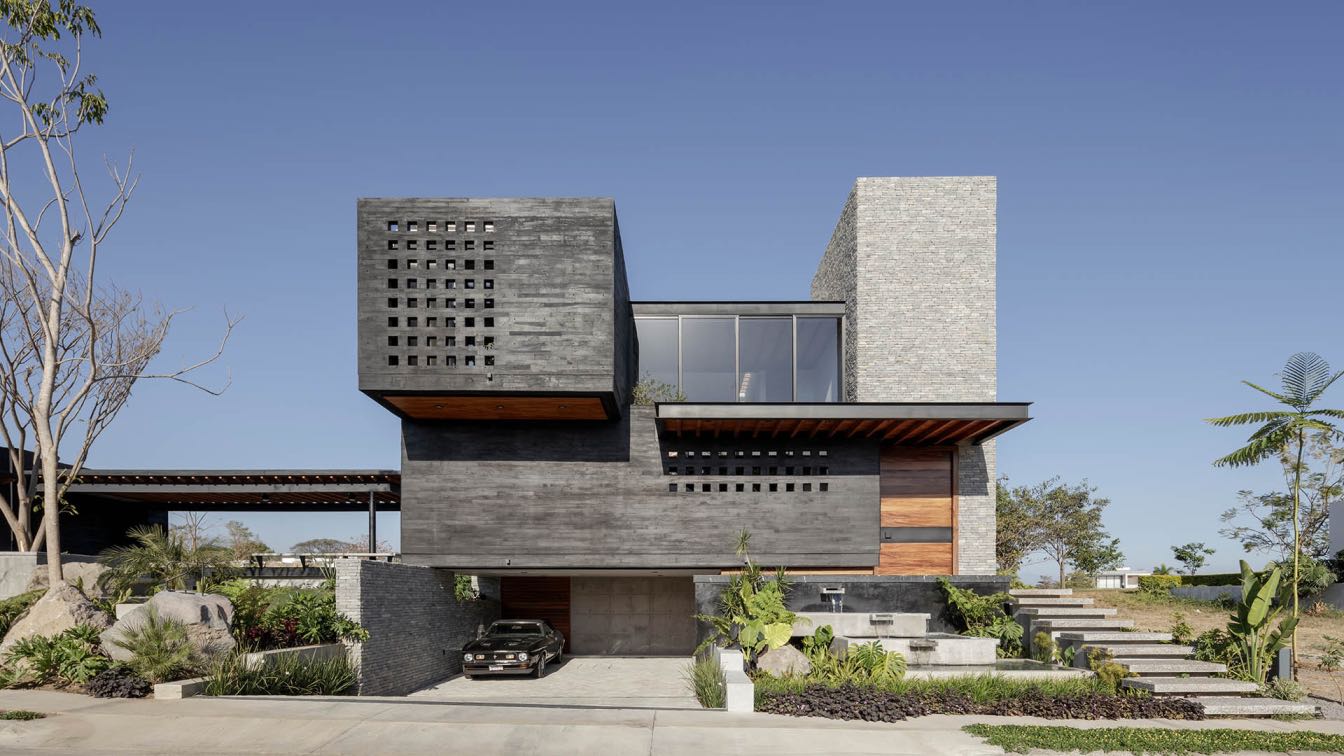
The Colima-based architecture firm Di Frenna Arquitectos led by Matia Di Frenna Müller has recently completed ''Casa Neró'' a single-family house located in Colima city, Colima, Mexico.
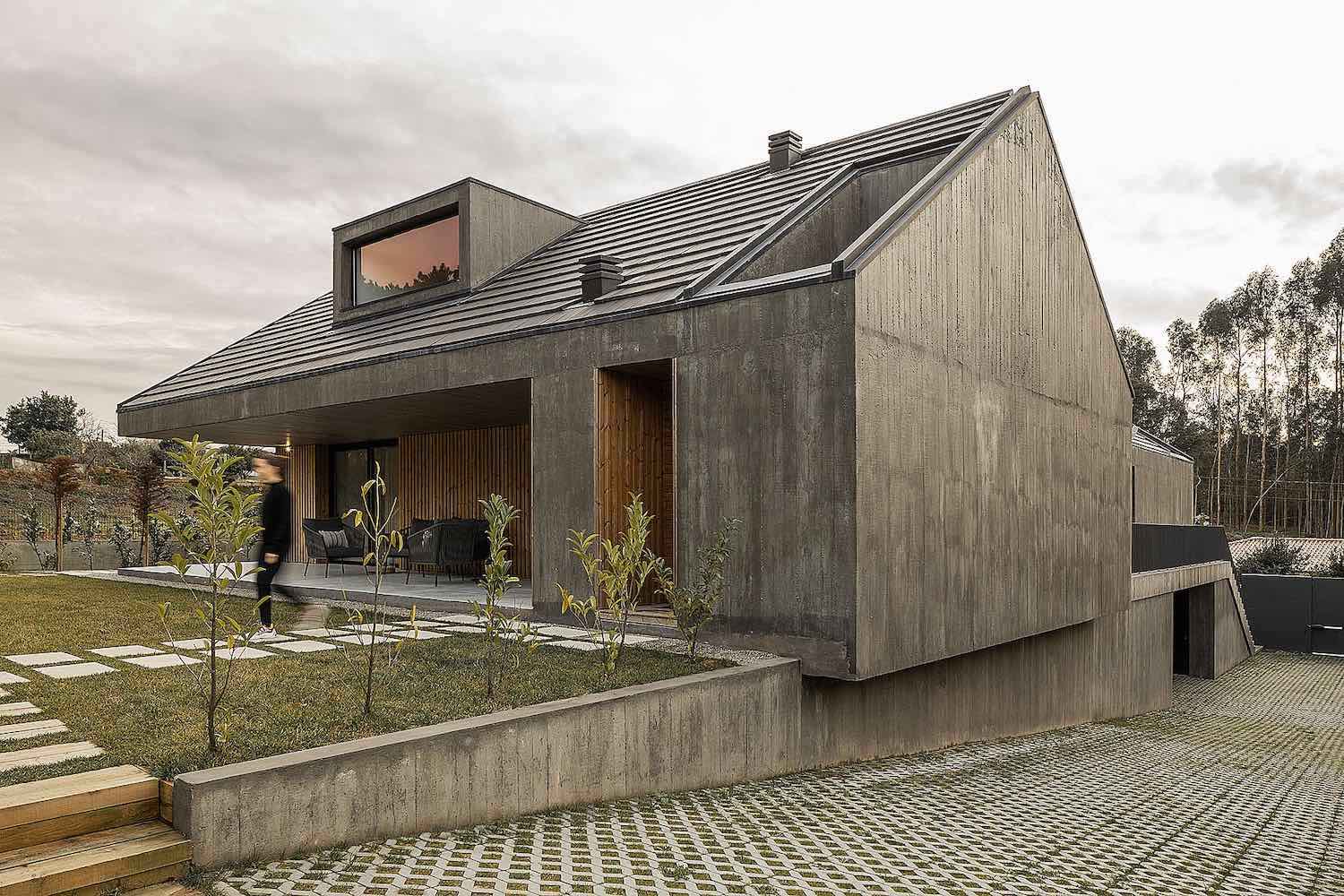
The Portuguese architecture firm Pedro Henrique Arquiteto has designed CG House a single-family home located in Arrifana, Santa Maria da Feira, Portugal. Architects statement: A place, that arises from an elevated plan in relation to the street, and opens itself onto a field, is defined by t...
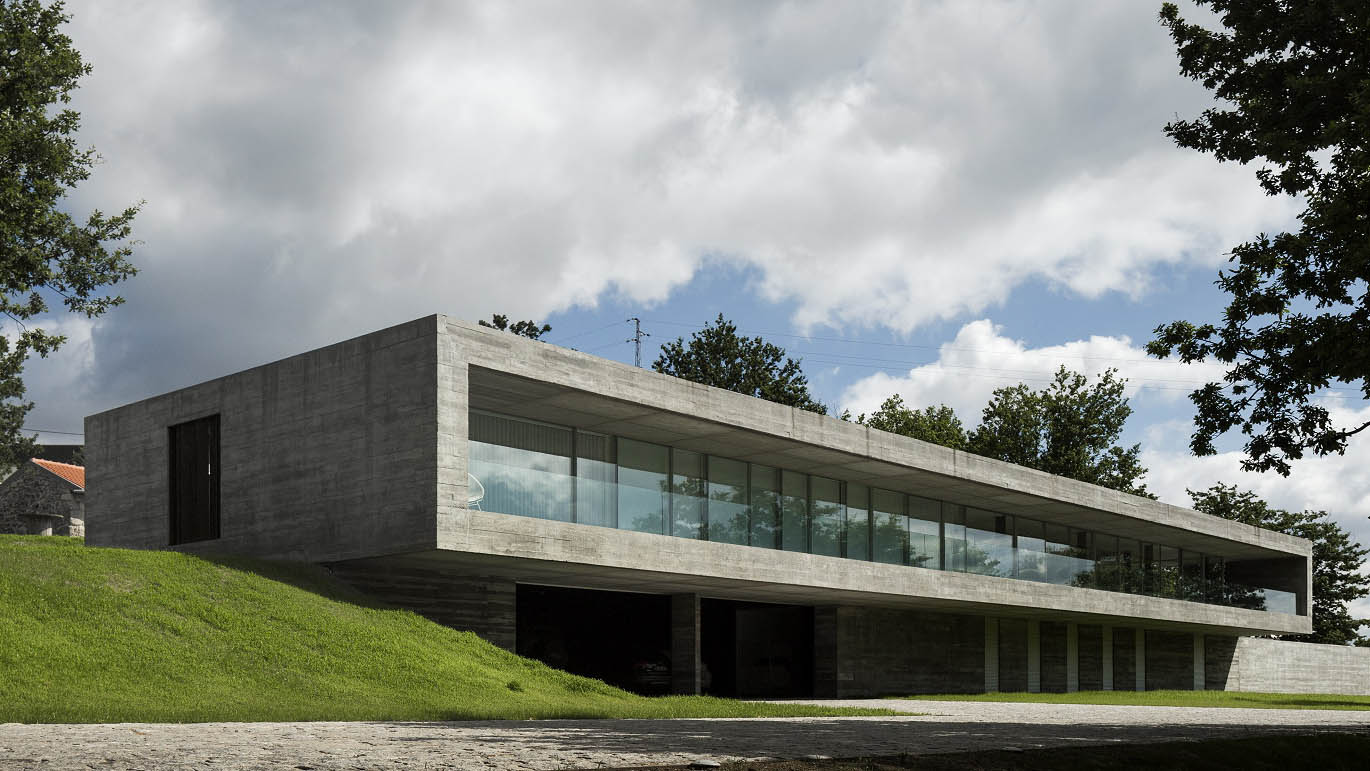
Designed by Portuguese architecture and design studio Spaceworkers®, Sambade House is a private single-family home that is located in Penafiel, Portugal. Project description by architect: Based on the genetic of the place, the intervention holds, as the main goal, the creation of a contemporar...