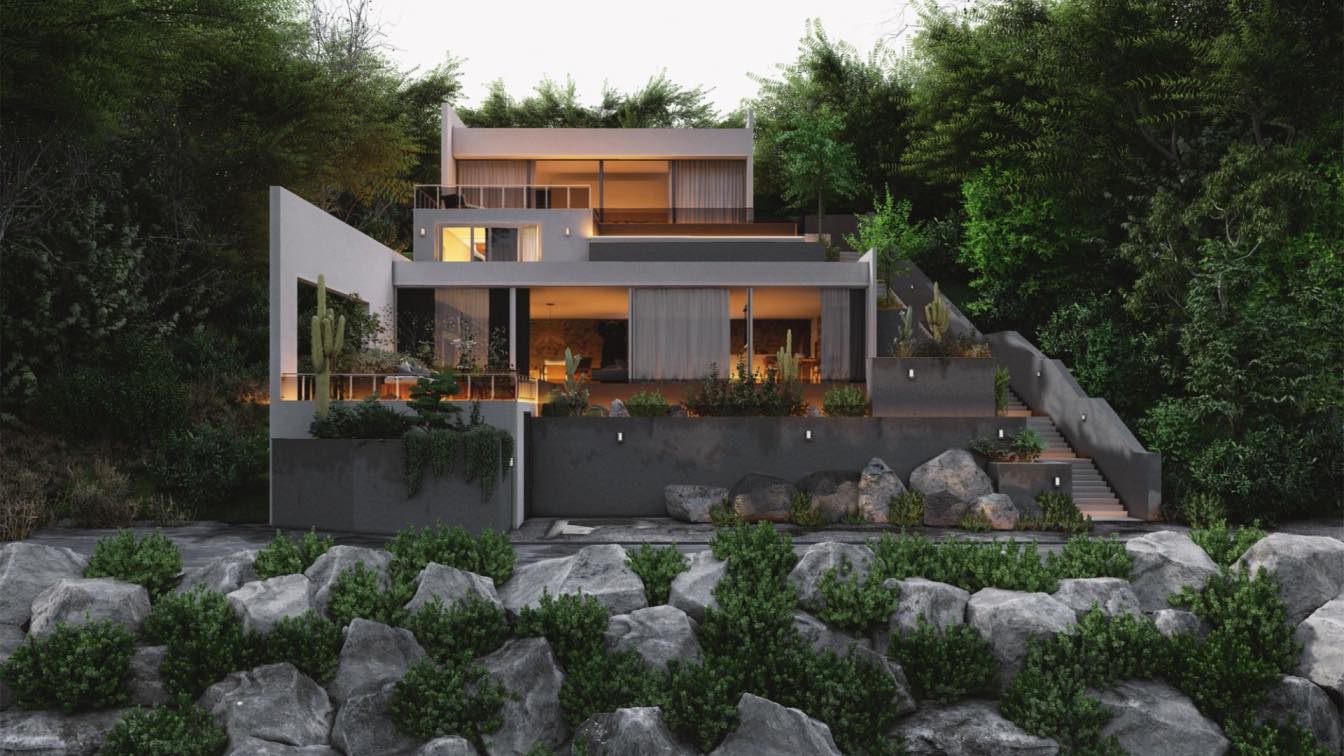
The Project, called " Sunk House", Because the back wall on every floor of the house is attached to the ground and as if it is placed in the heart of the ground. A Private house was designed in Sinop, Turkey.
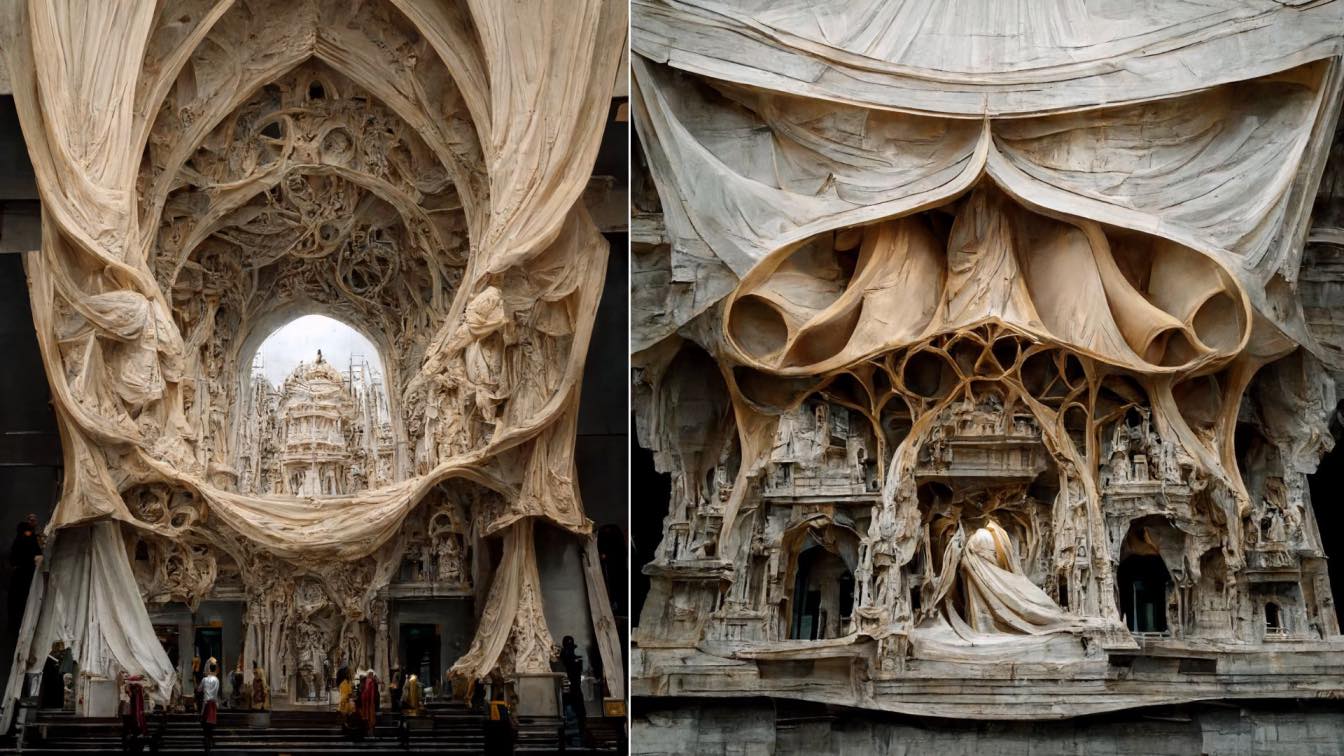
Imagine the "Blurred Zone" - Renaissance and Baroque Facades Experiments with Tensile Structure by Mohammad Qasim Iqbal
Students | 2 years agoAnother Midjourney exploration, this is an extension to the Silk & Stone series but this time I mixed my prompts with both Renaissance and Baroque style qualities. In addition, I generalised the silk draping to a more generic approach of any fabric, this was in hope that the AI would then treat the fabric in any direction and manner it saw fit rather than just draping them.
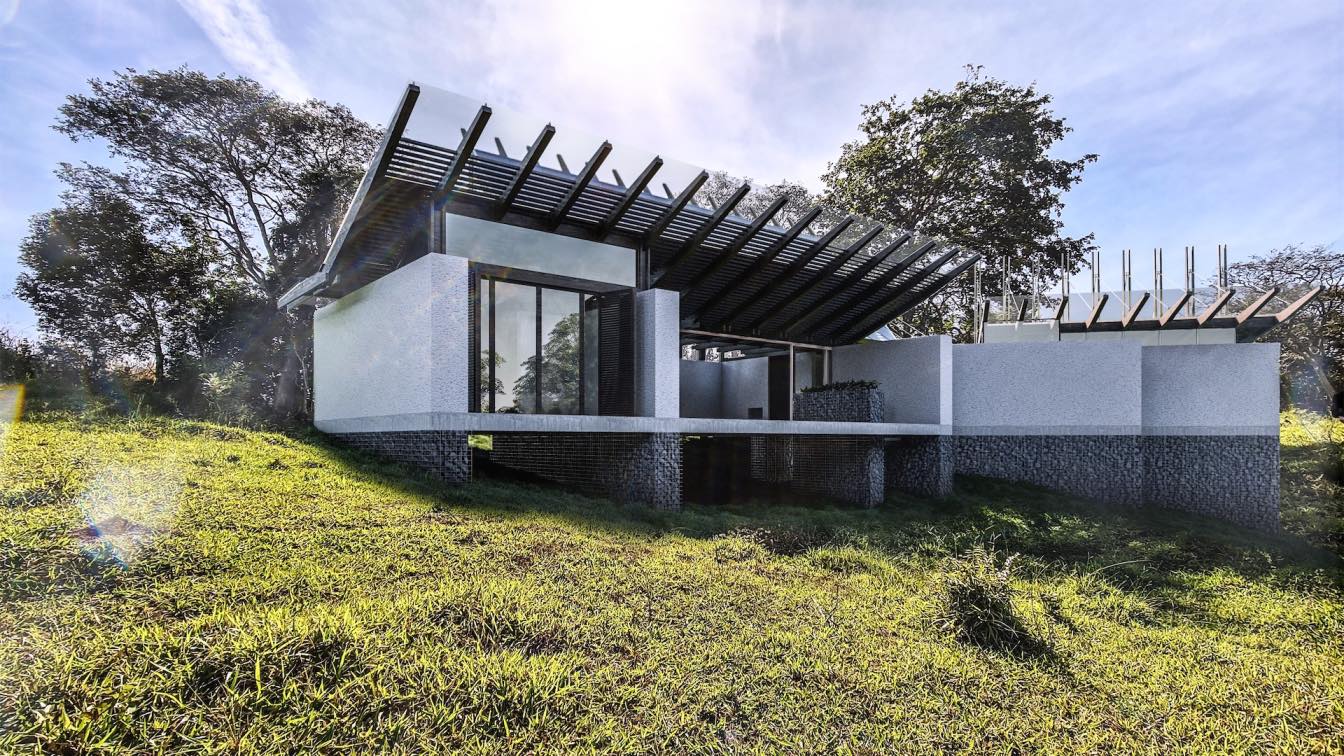
The Pingo do Mula ranch rescues affective and constructive memories of Serra da Canastra. A very specific context place. Inspired by the best cheese in the world, obviously, but also by ox carts, farm smell and coffee plantations. Only good vibes!
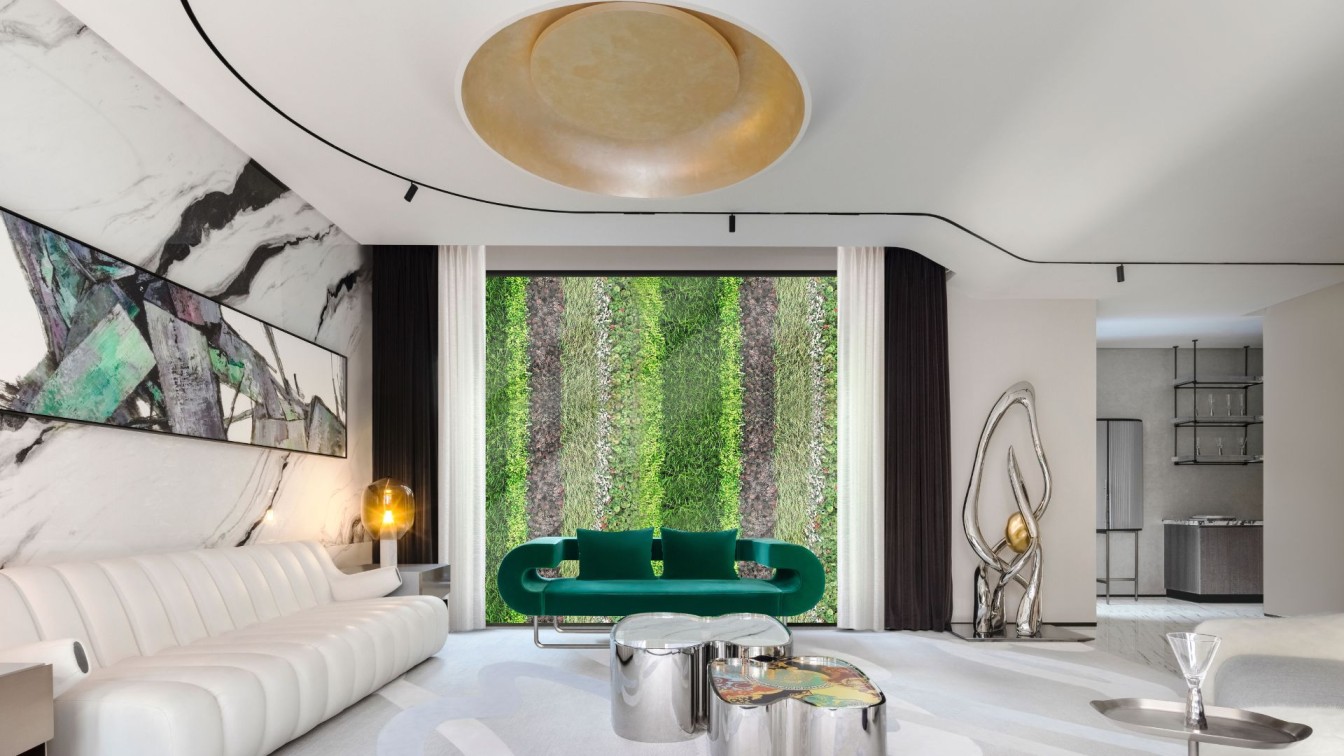
Designed by T.K. Chu Design, the Mansion Oriental is located on the Qinhuai River, which is well-known for its rich historical and cultural heritage. With an area of 498 sqm, the villa is a high-end real estate project in the CBD of Nanjing, whose features of living should be emphasized.
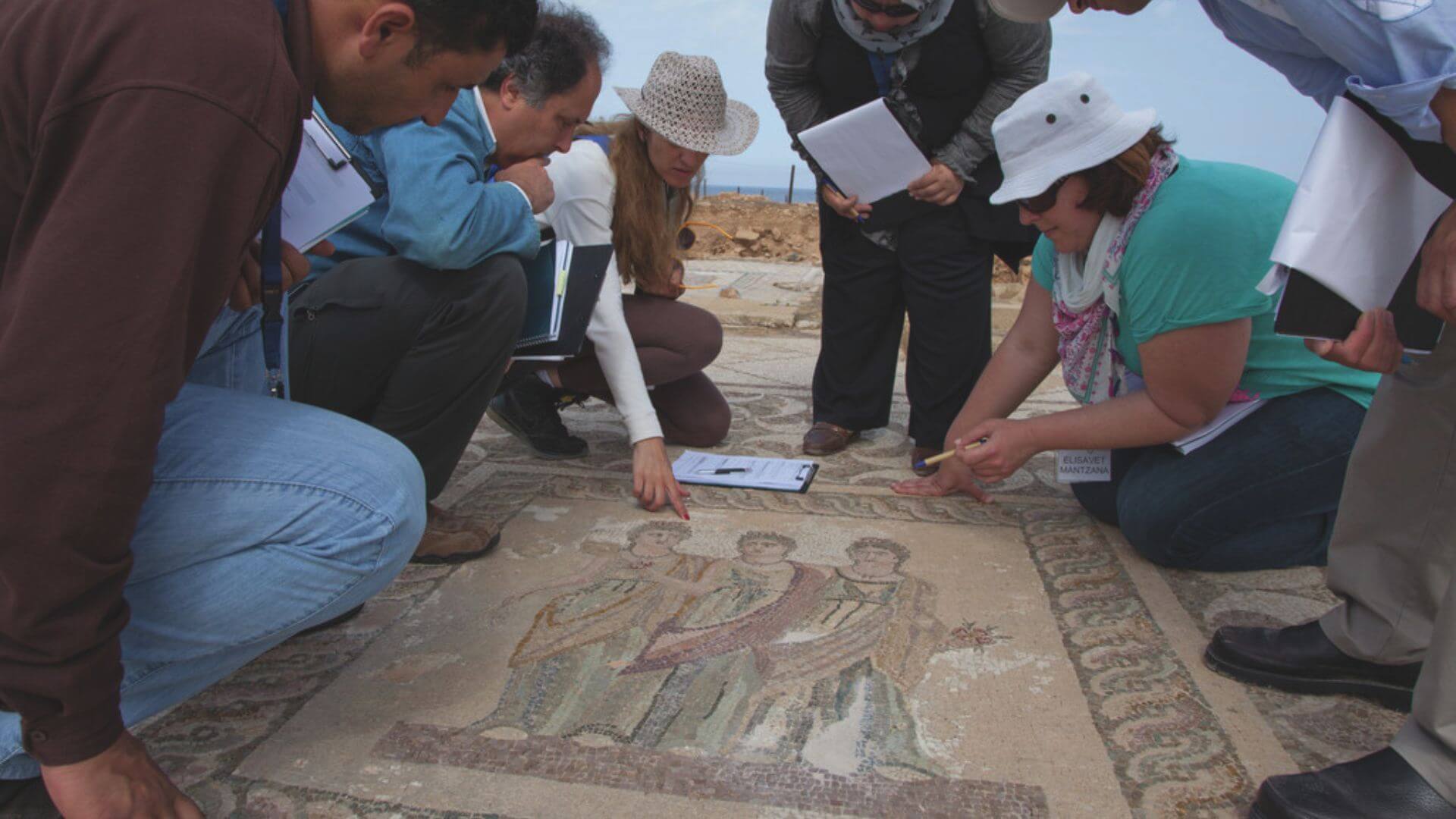
Conservation of Mosaics in Middle East are Focus of Getty's Final MOSAIKON Courses. These advanced MOSAIKON courses will train professionals for the long-term preservation of mosaics.
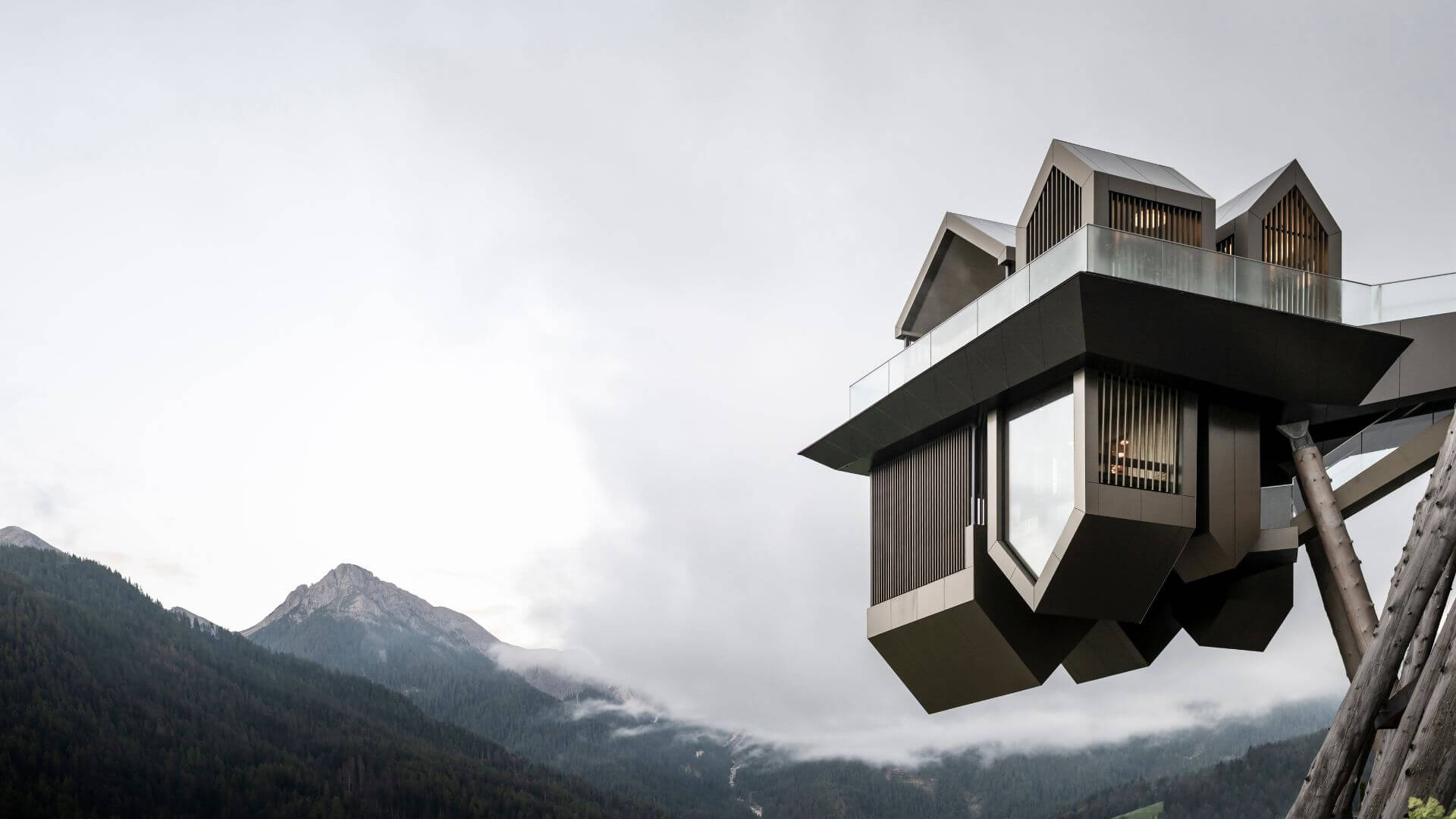
Hub of Huts: the village upside down in Olang (South Tyrol), Italy by noa* network of architecture
Spa | 2 years agoFor its latest South Tyrolean realisation, noa* returns to Hubertus in Olang, one of the first places to have revealed the studio's expressive power. After the iconic cantilever pool, a new suspended platform defies gravity law by overturning the concept of wellbeing.
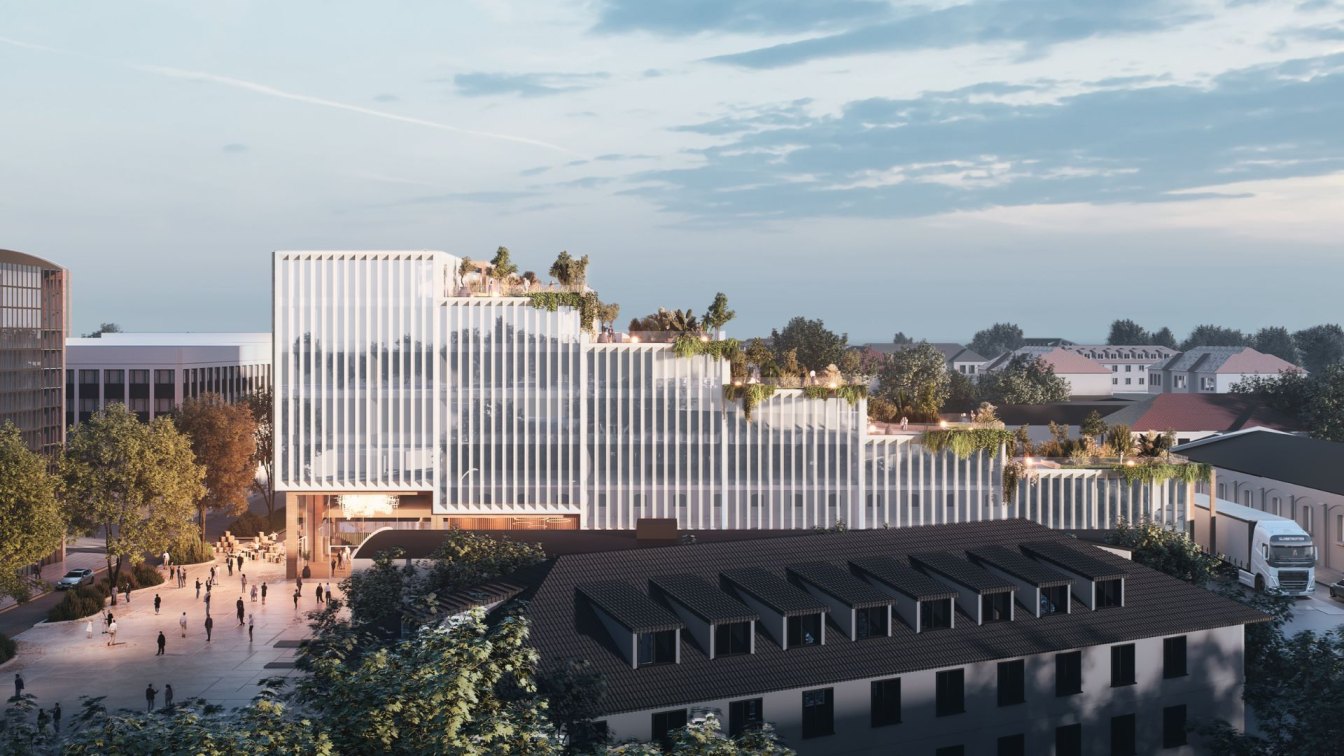
JUBILLE, University of Economics, Krakow, Poland by ENTROPIC + Studio4SPACE
Visualization | 2 years agoEntropic, in collaboration with the local architecture studio, Studio4Space has released the design for the new Jubilee building for the University of Economics, in Krakow, Poland. The proposal was selected as one of the finalists for the prestigious architecture competition organized by SARP against 17 other teams.
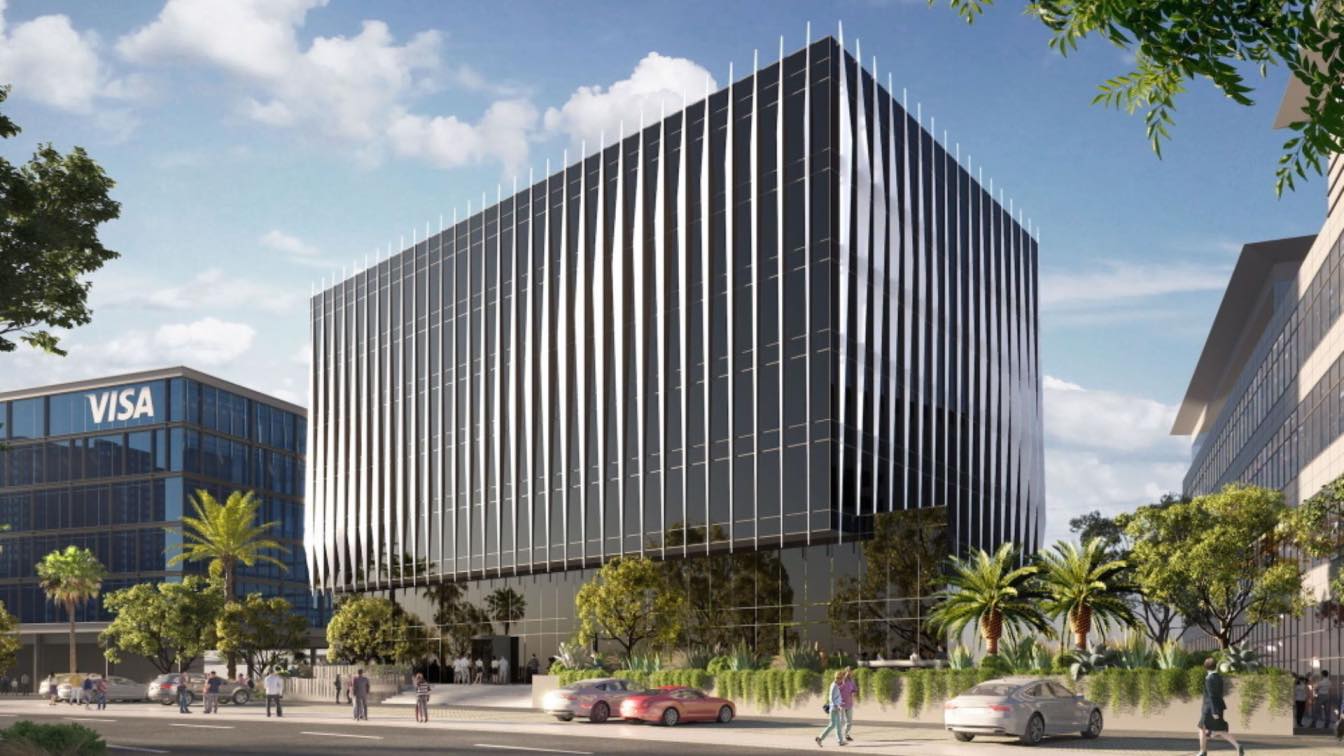
Sweid & Sweid has announced its latest project, 6 Falak, a new commercial development located in Dubai Internet City (DIC). After great success delivering landmark commercial developments in DIC, including The Edge and the Visa CEMEA Headquarters, Sweid & Sweid is commencing a new project that will grow their portfolio of cutting-edge class-A office buildings and enhance the local market offering.