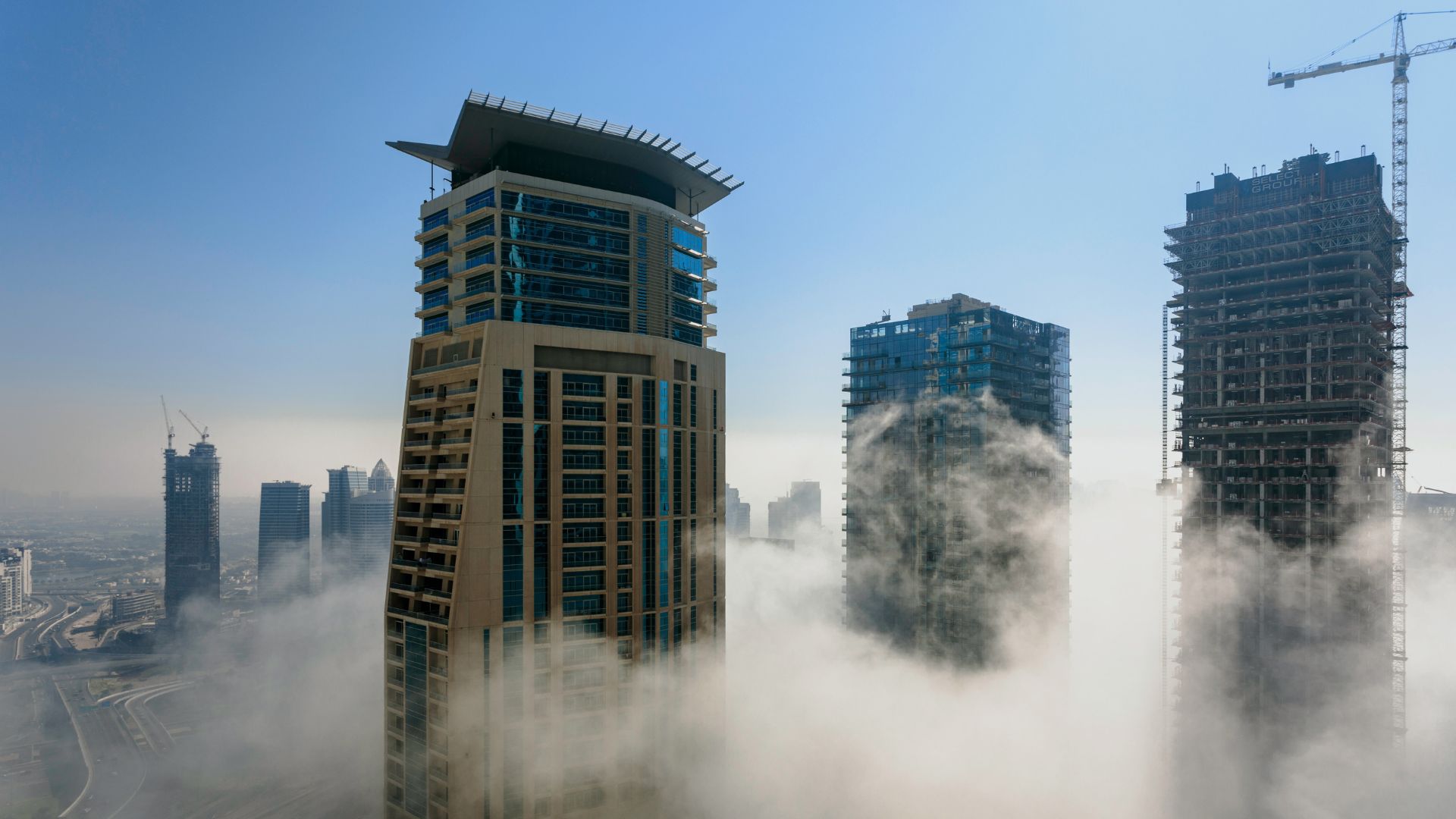
There are a few important tips to keep in mind if you want to ensure your construction project goes according to plan. we've covered some of the most important ones here, if you follow these tips, you can avoid common pitfalls and ensure that your construction project goes smoothly.
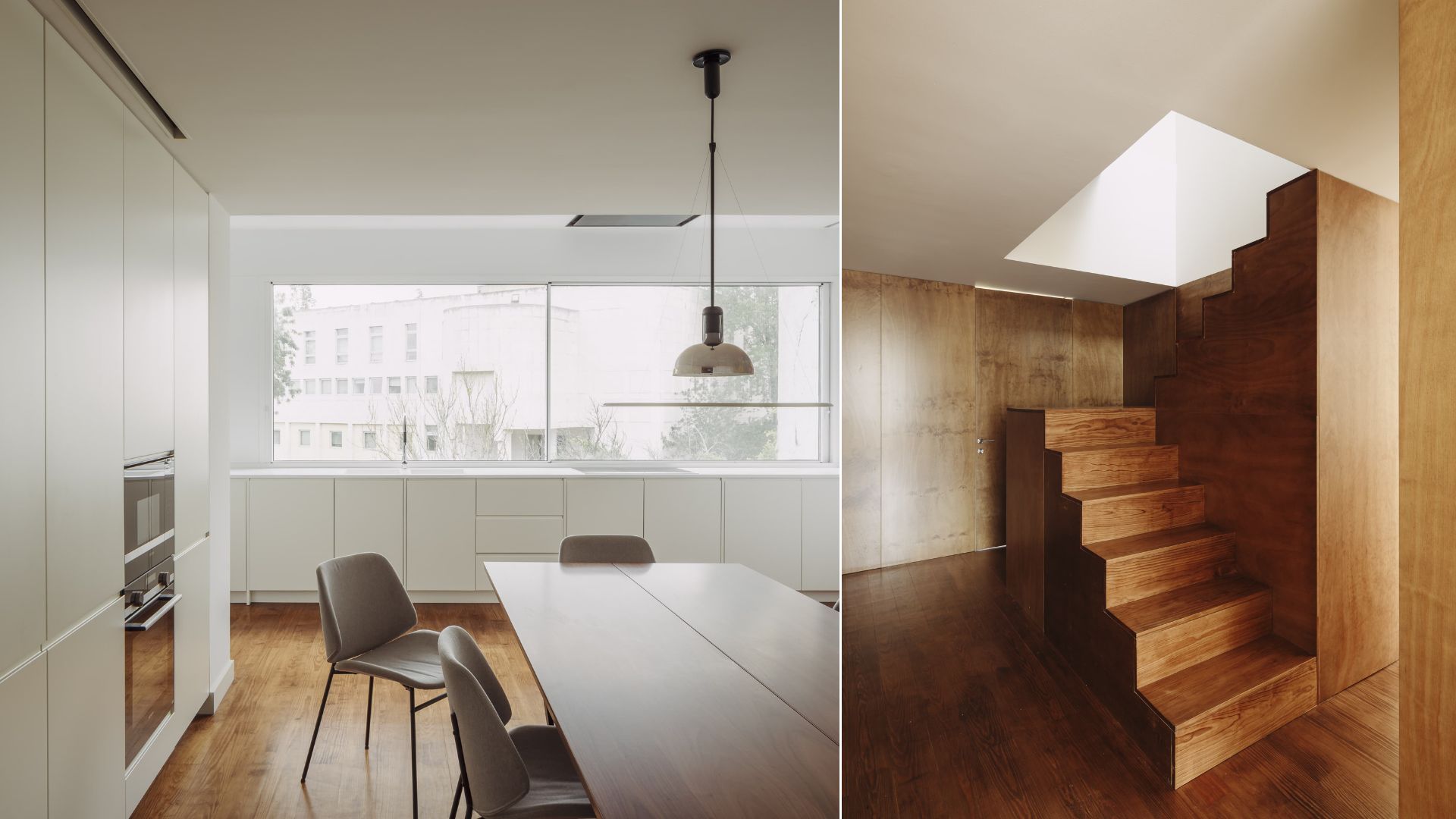
João Soares, renovation of a penthouse in an old building in Lisbon by Atelier José Andrade Rocha
Apartments | 2 years agoThis apartment occupies the top floor of a 60’s building in Campo Grande, Lisbon. The compartments had harmonious proportions and were well lit, so the main challenges were to re-organize the program, establishing a connection with the attic that was vacant at the time, and provide the technical facilities of a contemporary home.
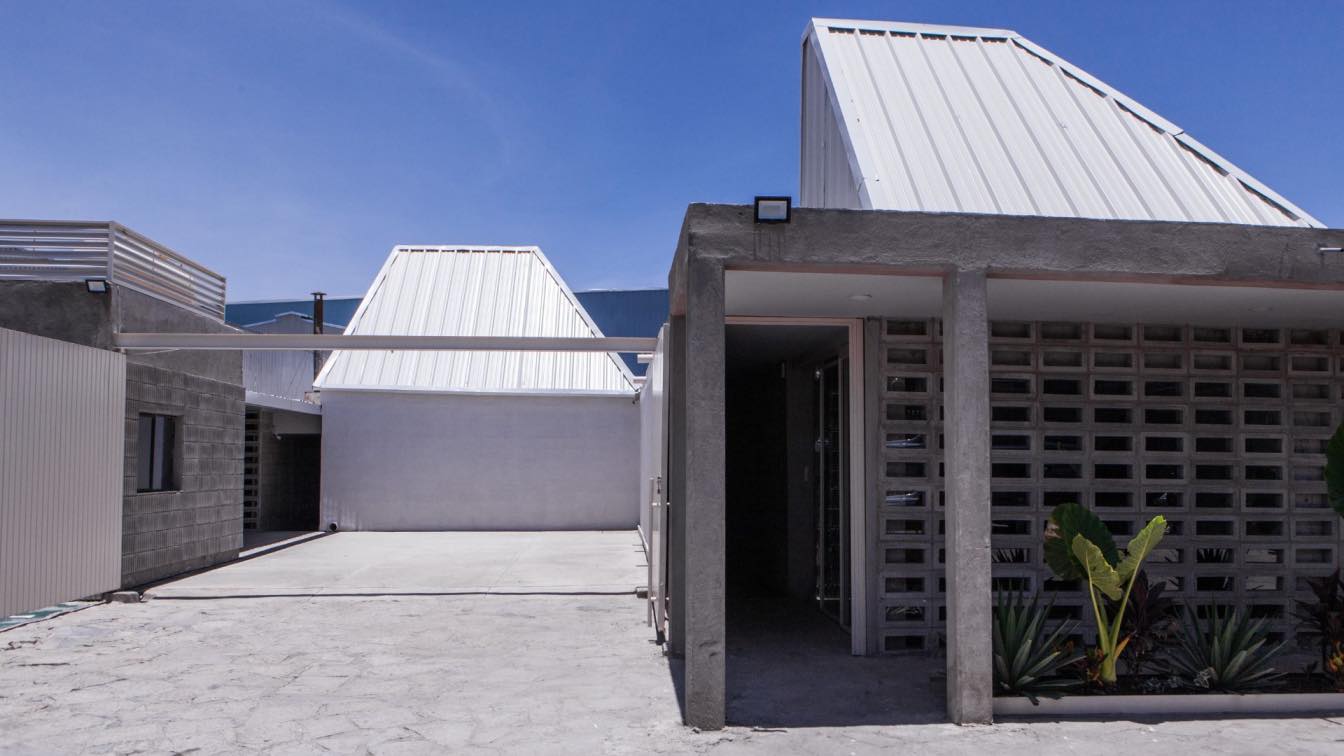
For Kerena, MYT+GLVDK studio developed an integrated concept dedicated to funeral services based on a vision that honors and dignifies the moment of saying farewell to a loved one.
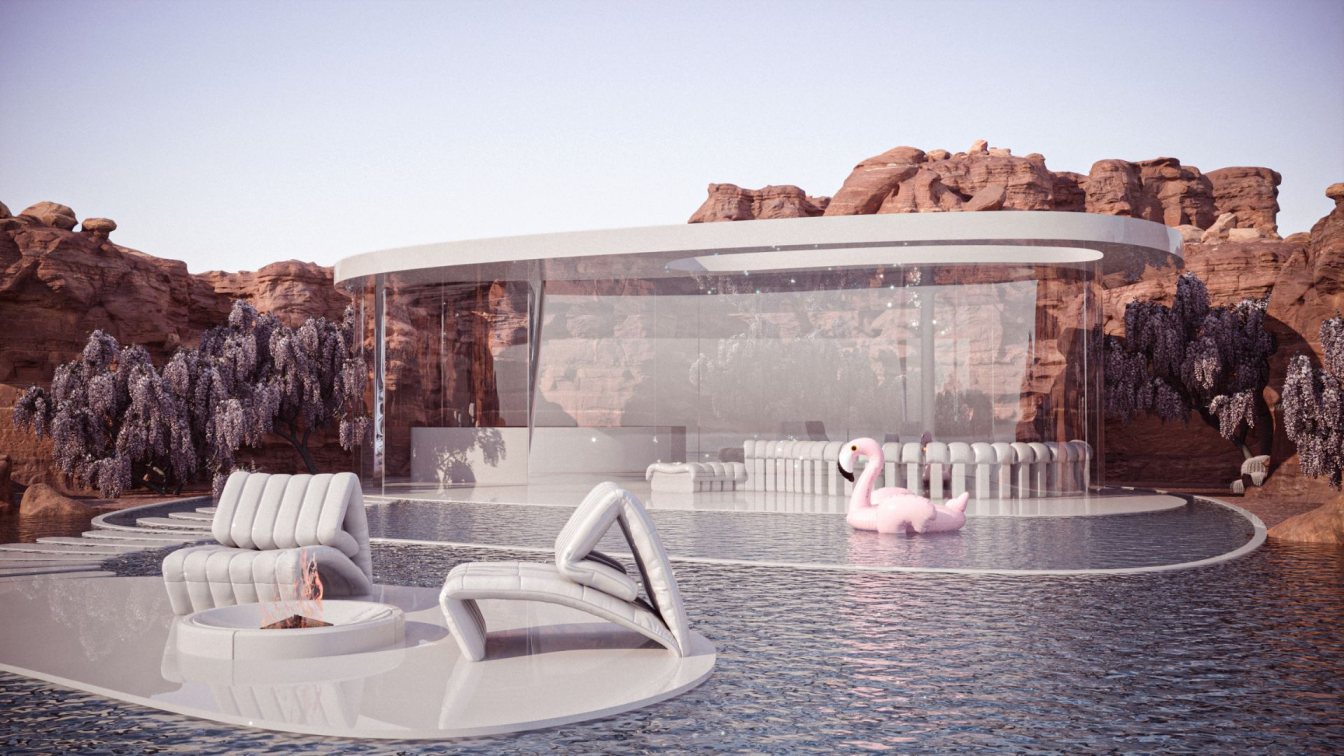
The metaverse is the convergence of the real and virtual worlds. Thus, we can visualize the metaverse as a superset of virtual realities or virtual environments. Think metaverse to be in line with those sci-fi movies, where characters transcend into a virtual world, where they represent themselves through their avatars with super-human capabilities.
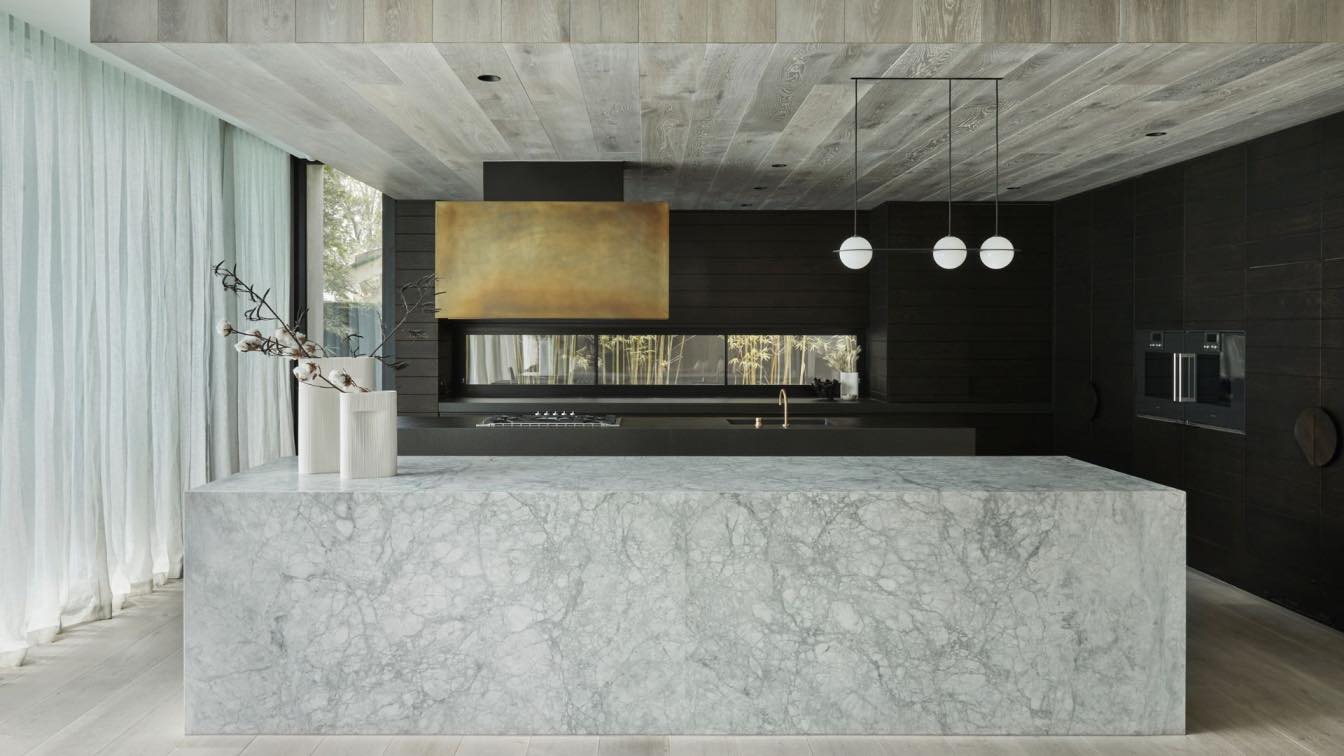
The mckimm interior design team were engaged by former clients to bring a new dimension of materiality and functionality to certain spaces within their mckimm home. With the intent of enhancing the homes visual character, the new features offer sympathetic enrichments to existing spaces, creating additional layers that explore connection, tactility and practicality.
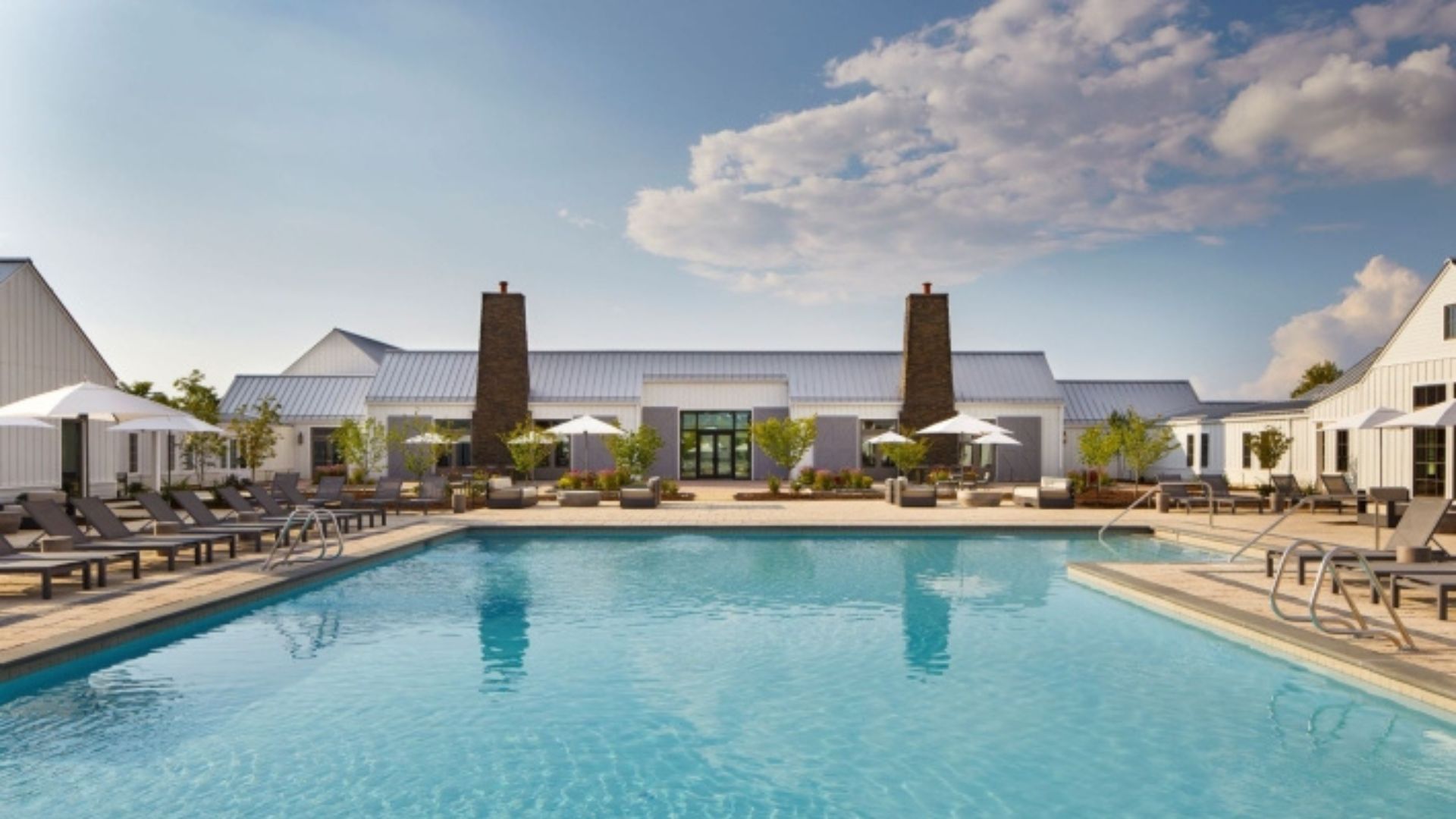
Hart Howerton won the award for Architectural Design in Wellness at the LIV Hospitality Design
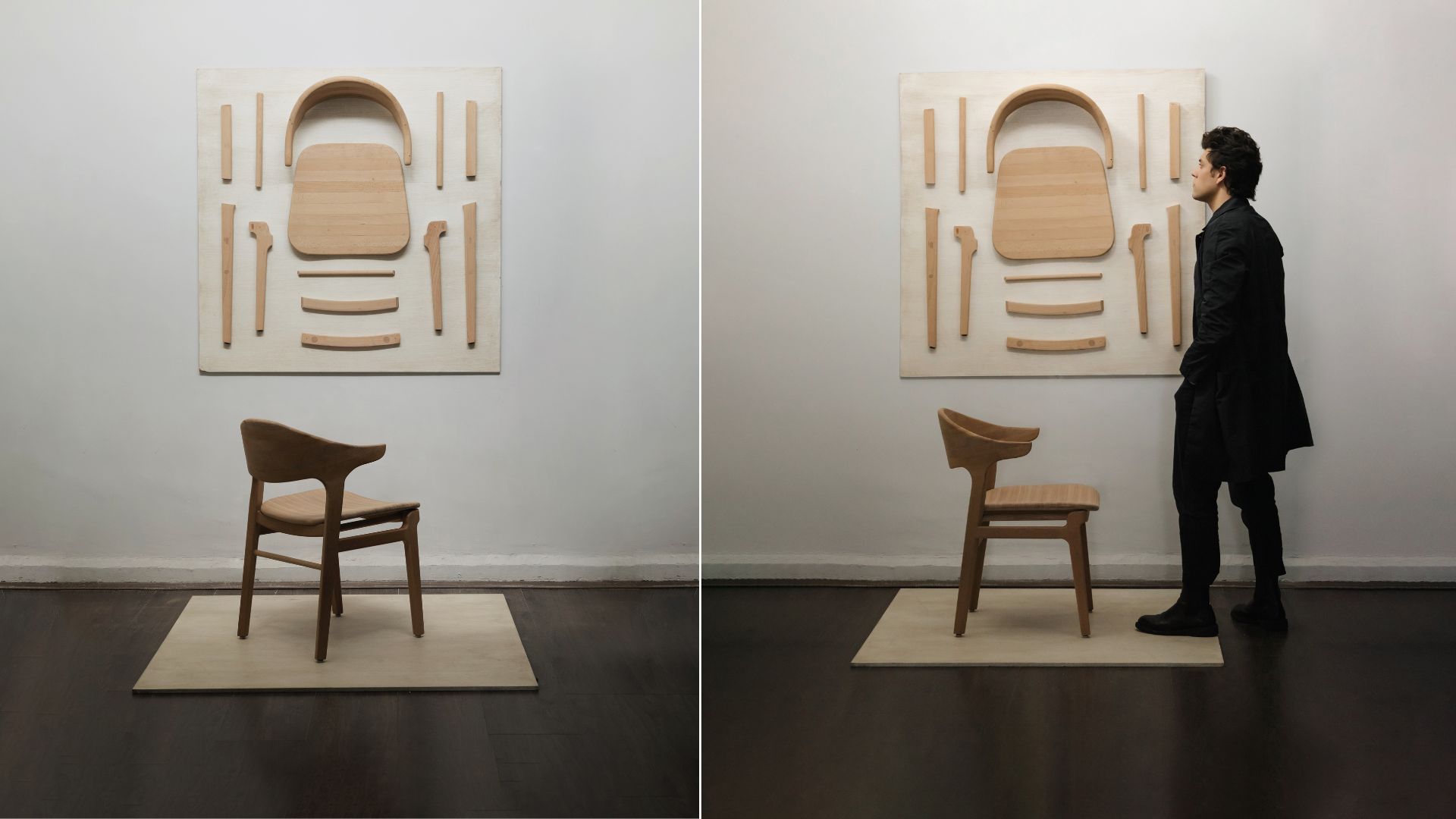
Sebastián Ángeles, designer at the Mexican furniture company, refines the ergonomics and robustness of one of his most well-known pieces, thanks to technological innovations that emphasize its evocative sensorial aesthetic.
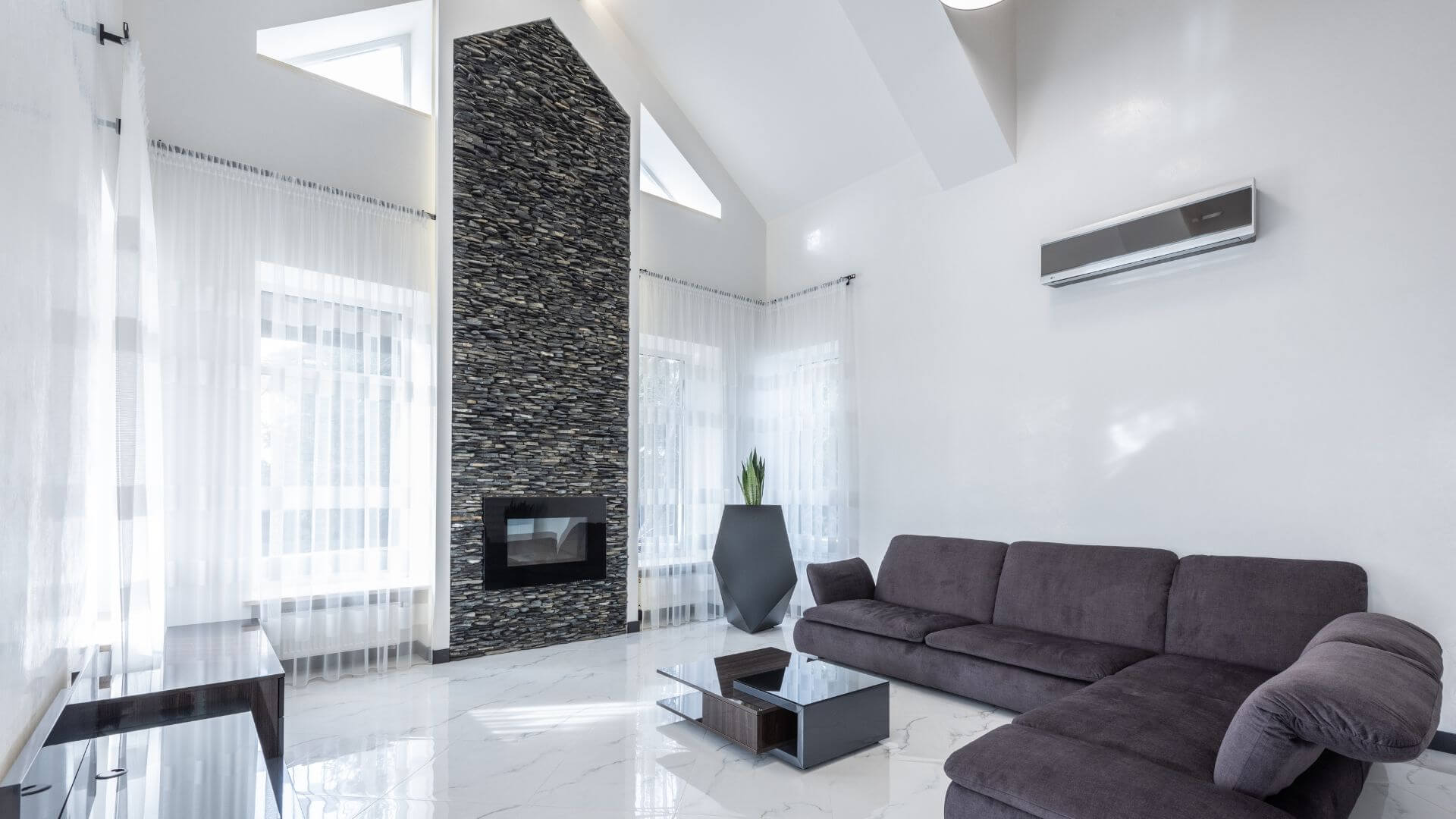
Every summer, when the hot days come, we realize that we are actually not prepared for the summer, and always ask why we didn't think of this before. For this reason, we made sure you get a brief tutorial on some of the methods that can enable you to cool your home so that you can be prepared for the next summer.