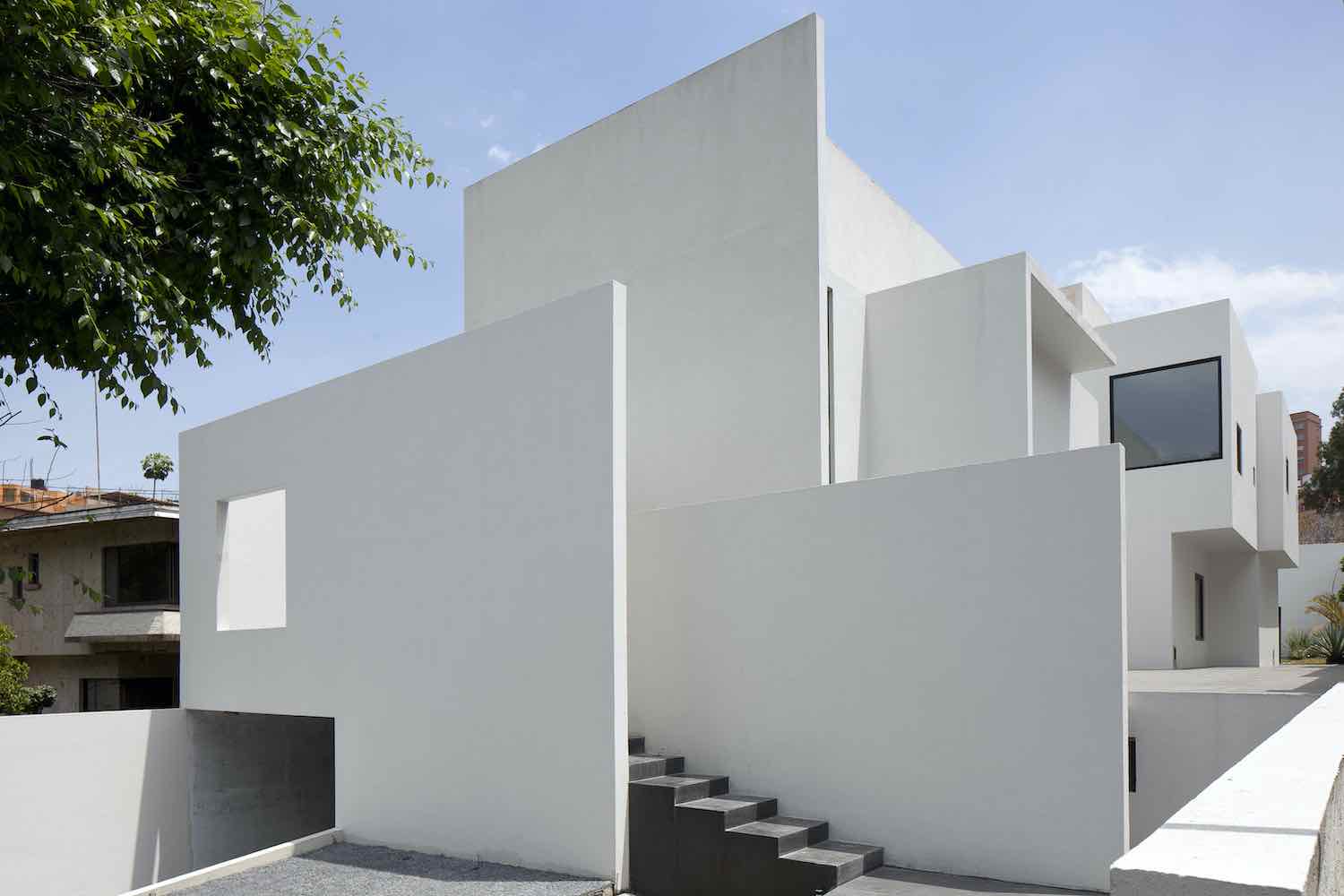
Designed by Mexican architecture firm Lucio Muniain et al, the AR House is located in state of Mexico.
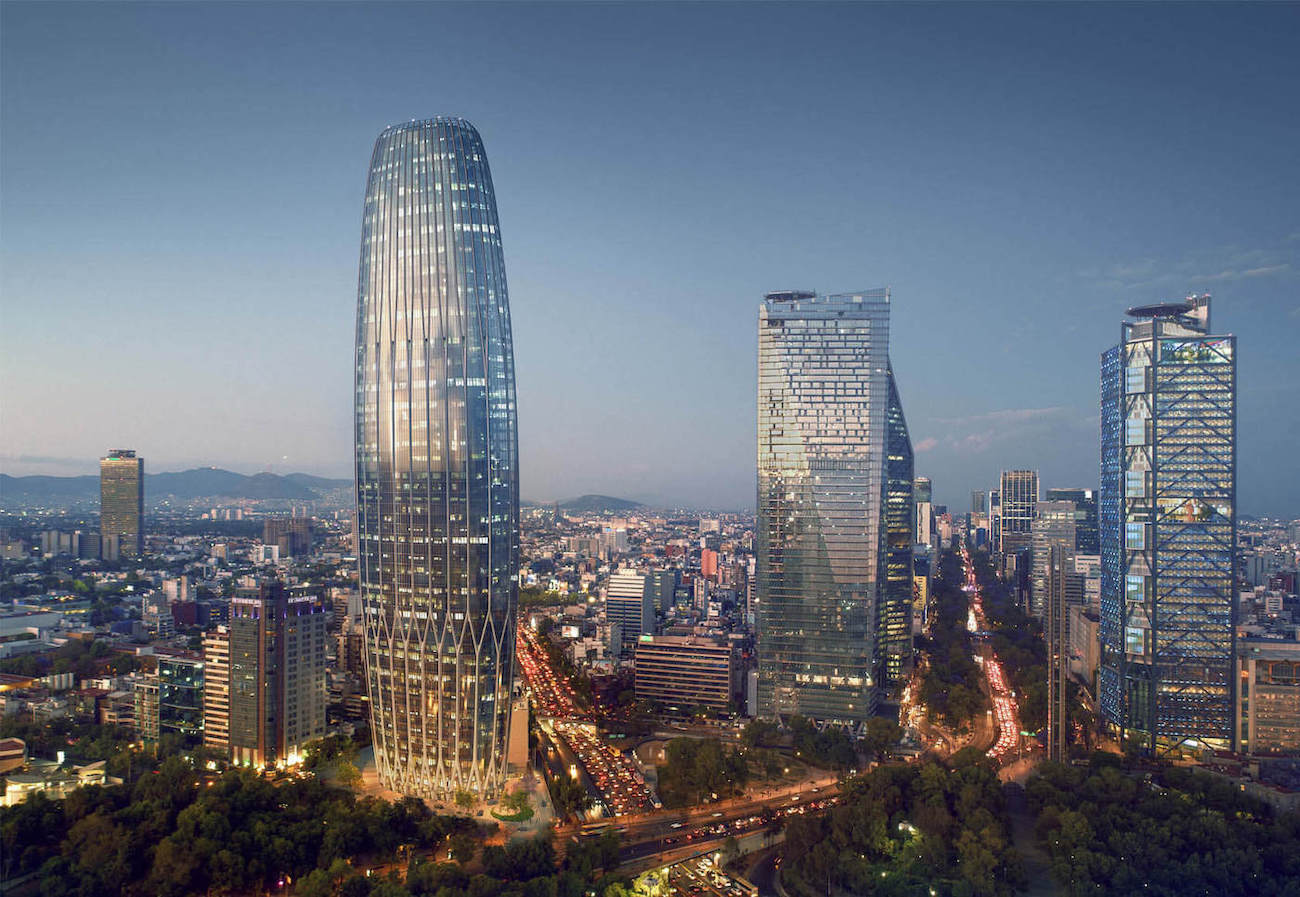
FR-EE: Design for a class-A tower on the most important traffic artery in Mexico City, Paseo de la Reforma. A 1.5-acre site with plans for a 73-level, 145,000 m2 tower with an additional 10 levels below ground. A series of zones create interstitial spaces for perspectives and views to the outside throughout the entire building.
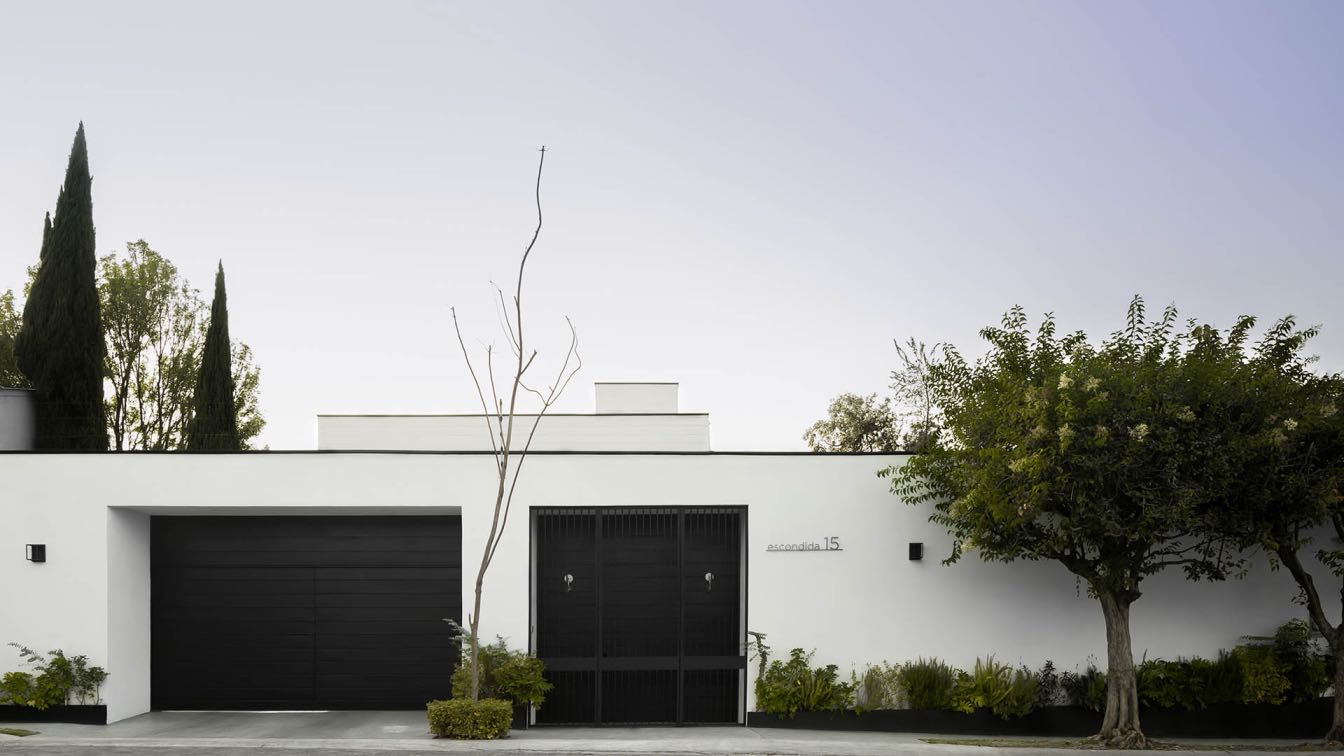
Designing this house has been a process of a lot of learning, creativity and details, the main one was to design a house that felt completely proper for the inhabitants, who are a young and dynamic couple with three small children who need to grow up in a home that is all terrain and where they have no limits to feel free.
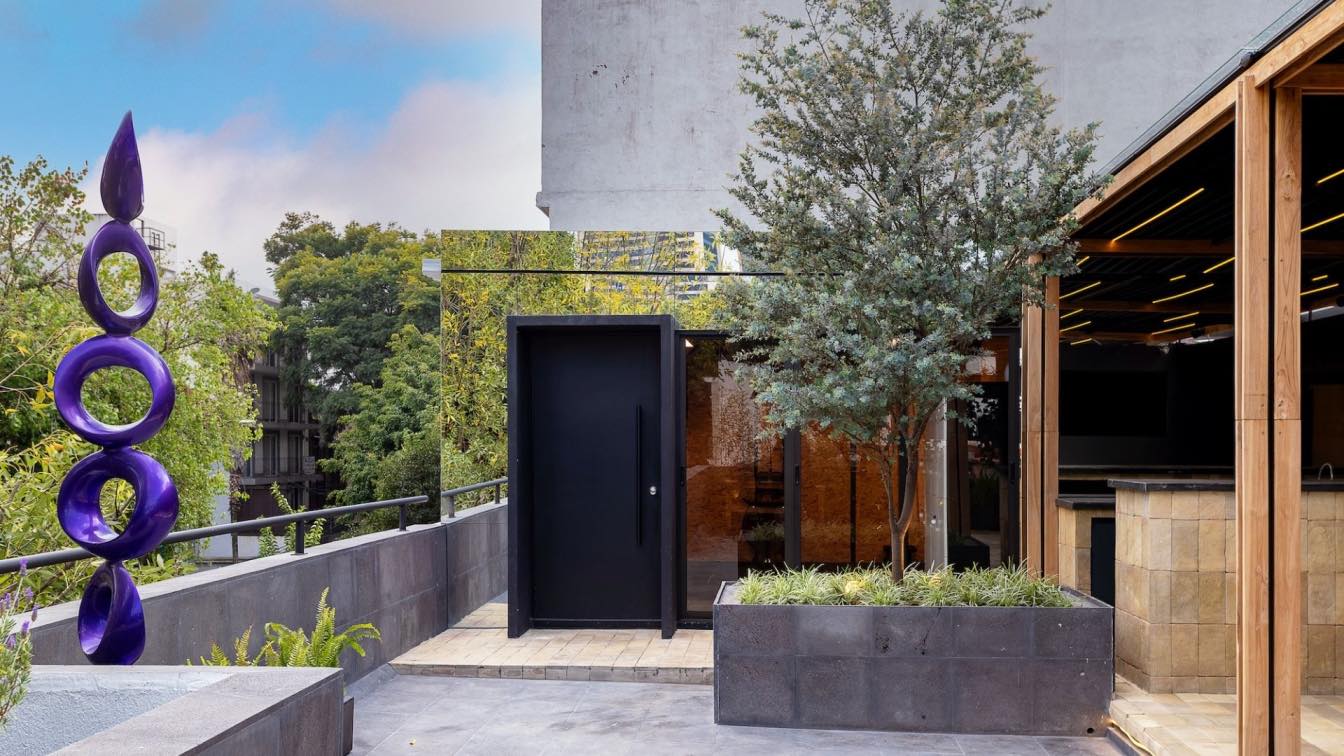
The transformation from a residential space to a corporate one. The project located in one of the most important neighborhoods of Mexico City. When touring the house, we analyze the benefits of the area and the concept of sustainability by merging them we create a concept of Circular Economy where the space was transformed for the use of different activities, such as a new level that functions as a meeting space, gym, dining room, terrace & bar.
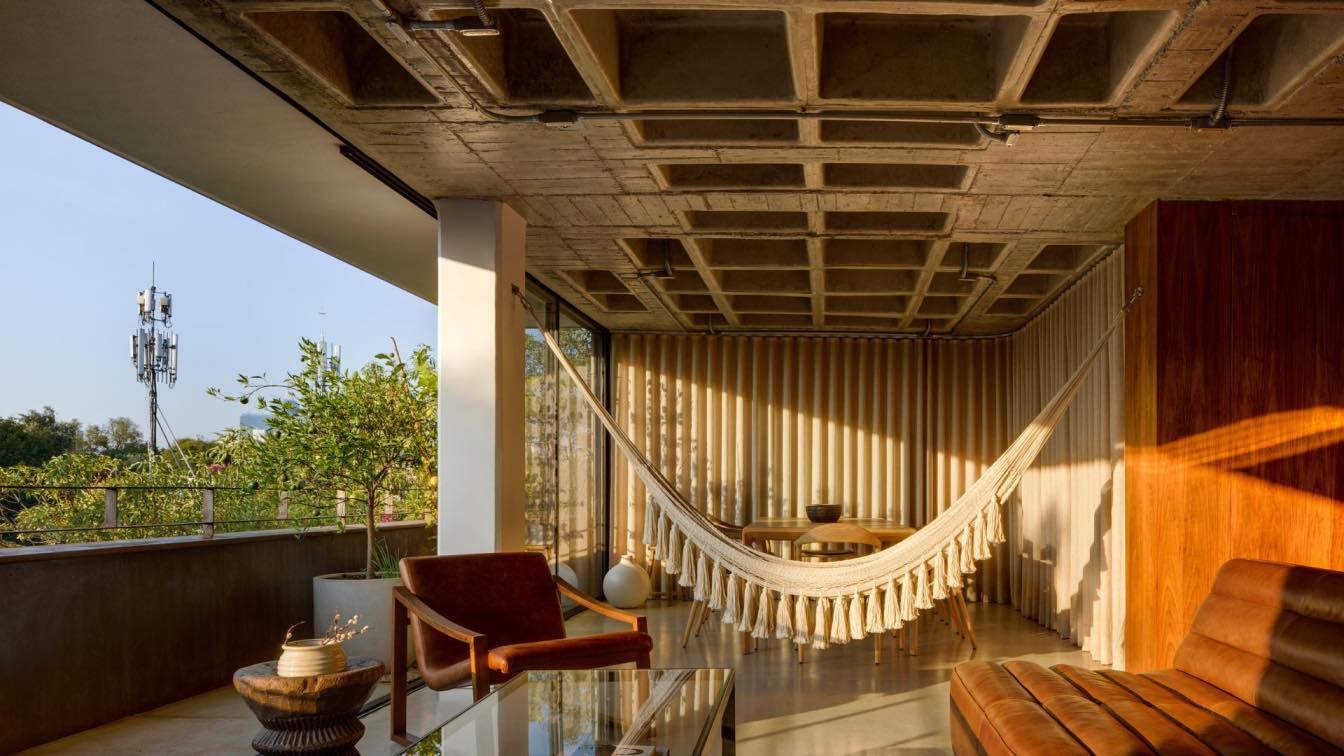
This project is a renovation project for an apartment in La Condesa, the hip and trendy area of Mexico City. This apartment is located in a building from 1970. The original apartment looked very old, it did not have well-defined spaces, was kind of dark and somehow sad. With this redesign, the interior distribution of the space was changed and the materials were modified.
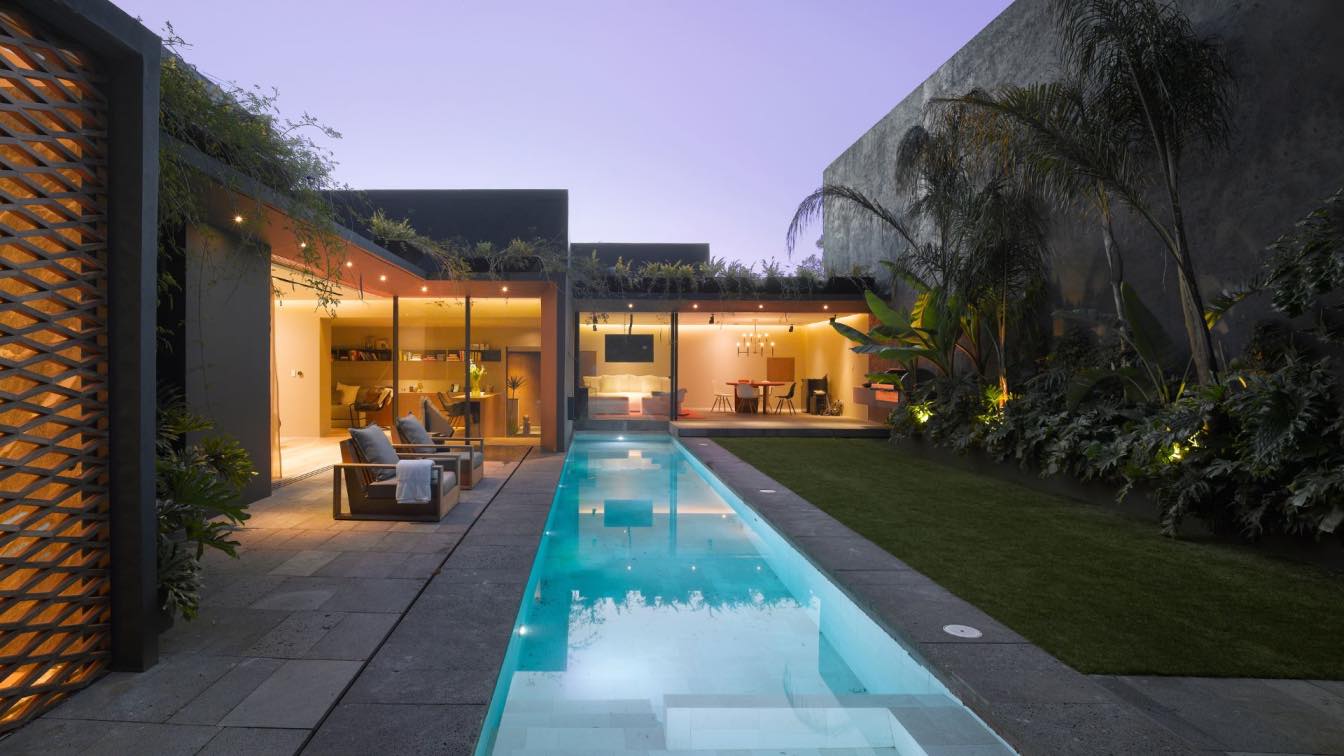
The Barrancas House is the result of the restoration of a house built in the seventies in Mexico City, which didn´t have any attract at first but had great spatial potential. It became a challenge for our office to create a home focusing on incredible attention to detail, modernity and discovery of the different spaces and levels to generate expectation and surprise.
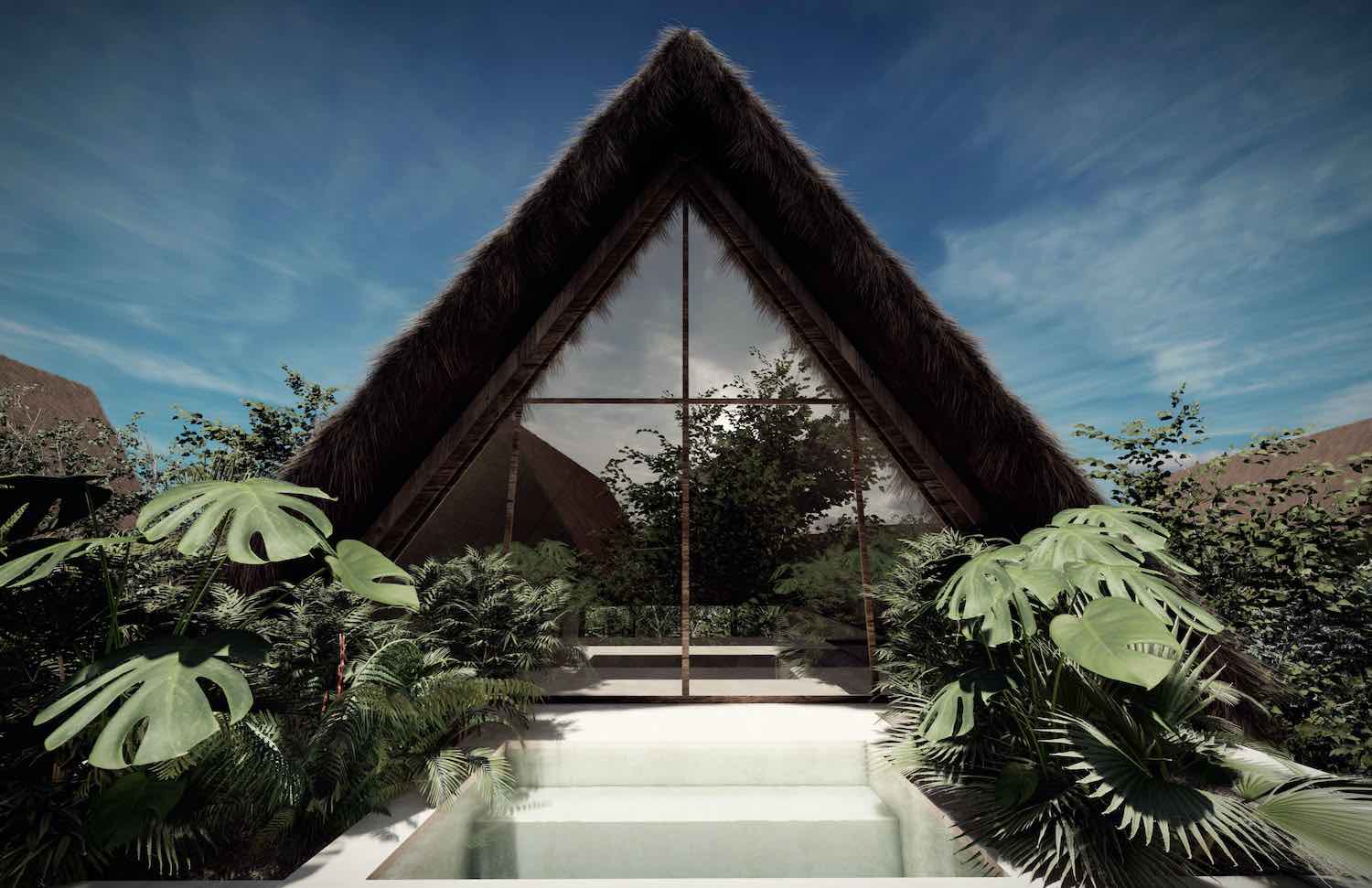
The Mexico City-based architectural studio Sierra + Ramirez de Aguilar Arquitectos has recently designed "Cuna Cozumel", a hidden hotel immersed in the dense jungle of Cozumel in Mexico. Project description by the architect: Immersed in the dense jungle of Cozumel in Mexico, Cuna hotel is hi...
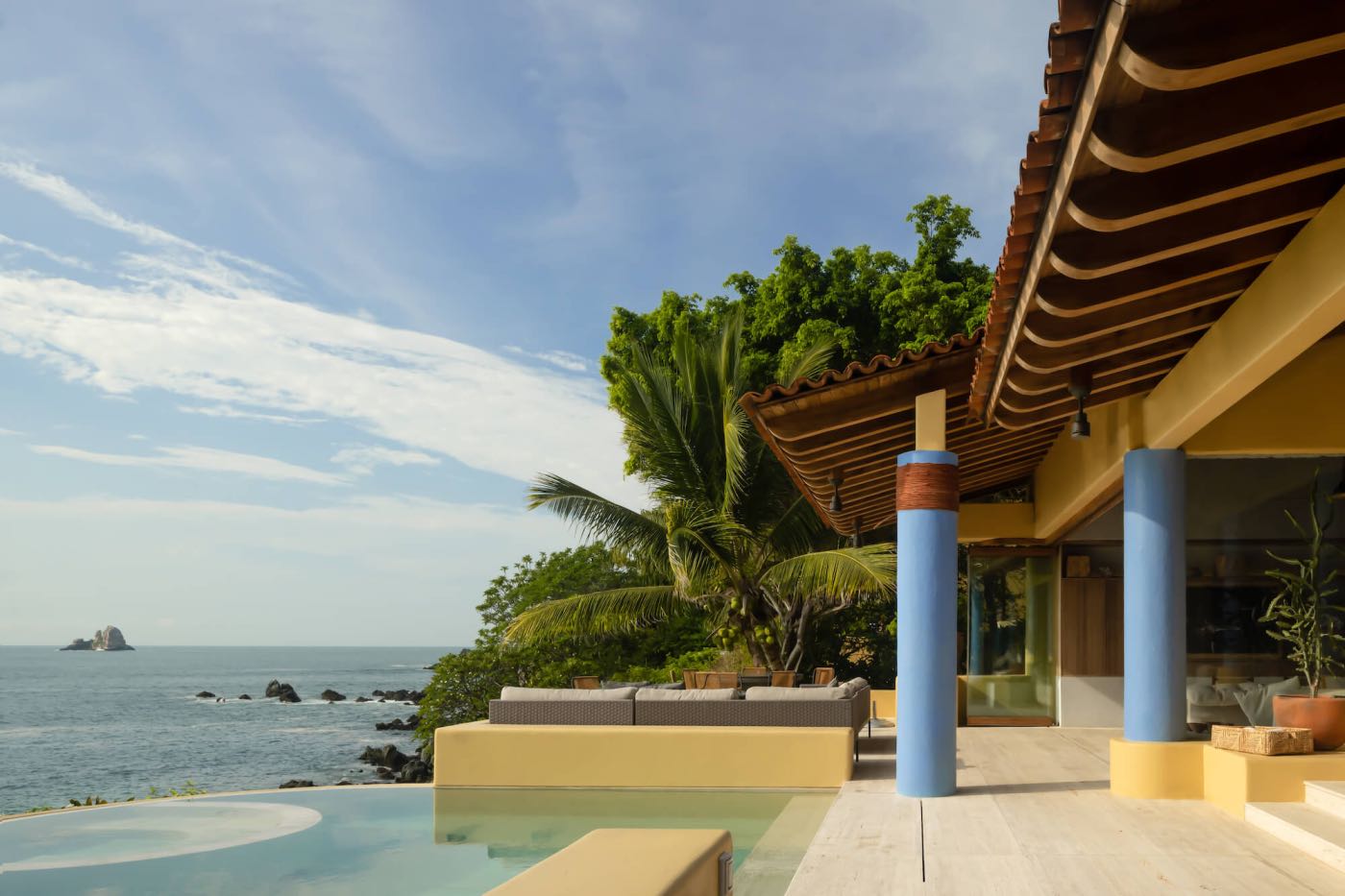
Pseudónimo: This project is located by the sea, but its story begins with the search for the land, for freshness to the touch, for the feeling of being all connected, for the search for natural light and the way it would permeate the space.