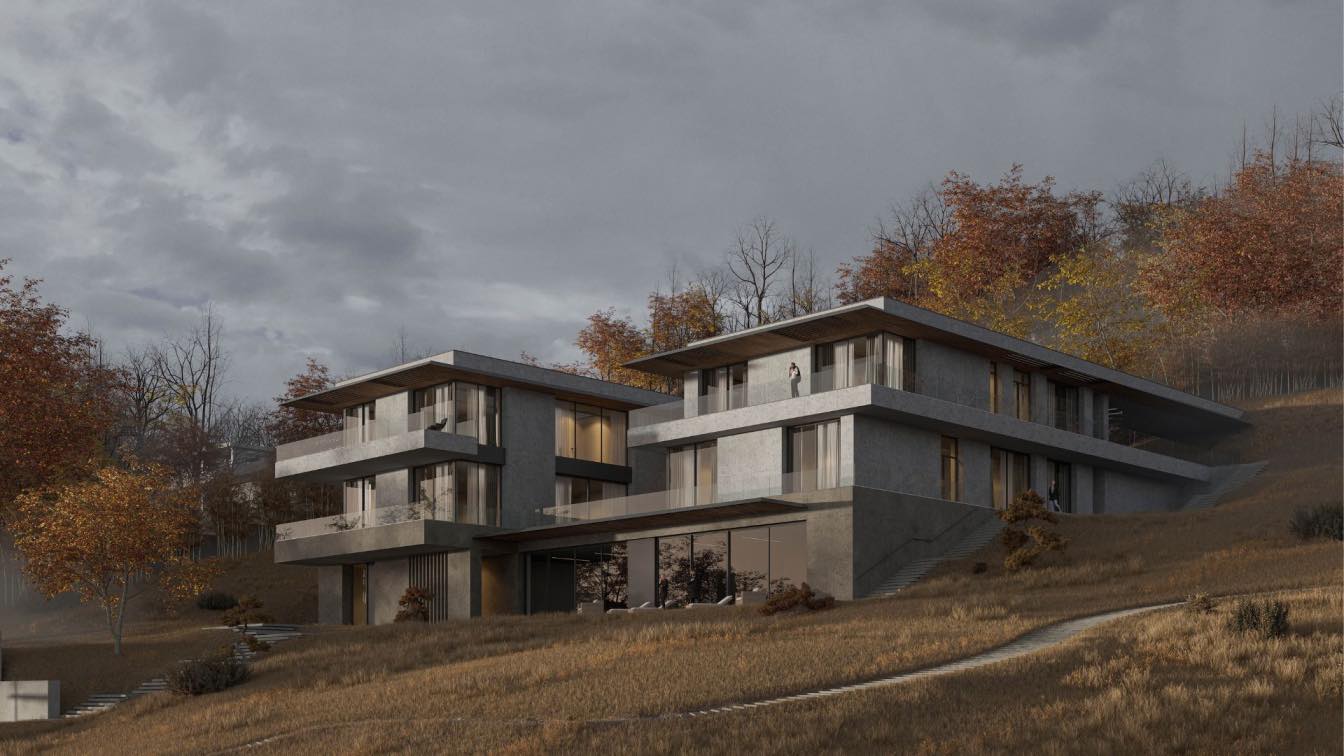
Situated in the village of Tskneti, in the eastern part of Georgia, the house is surrounded by lush almond gardens, mountain ranges, and a picturesque view of Tbilisi. The newly developed area has a low population density, making it a perfect refuge and an alternative to the bustling, polluted city center.
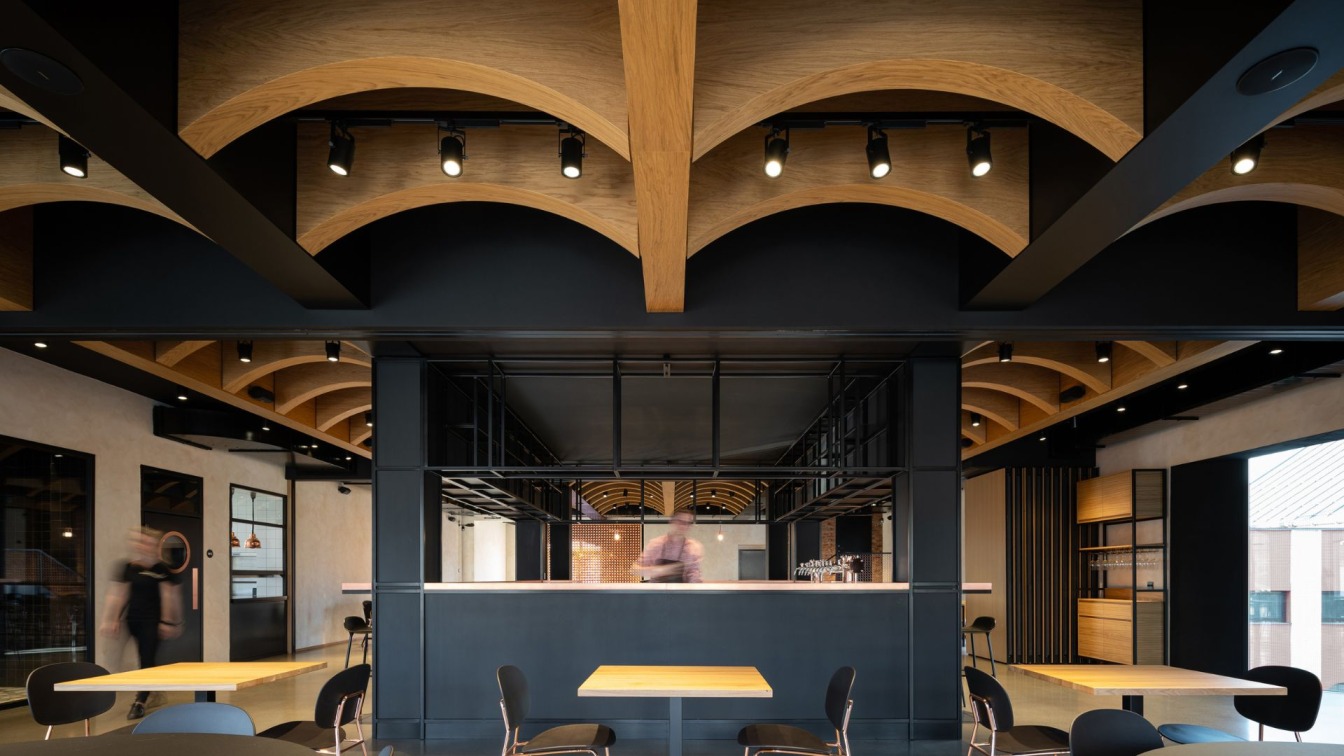
The architectural mission of the Bernard Visitor Center is to enrich the experience of visiting the brewery and to provide a cosy environment for relaxation, a place to sit with friends. The Visitor Centre with its exhibition, shop and beerhouse welcomes local gourmets from Humpolec and neighbouring towns, as well as visitors and excursions from further afield in the country and the world.
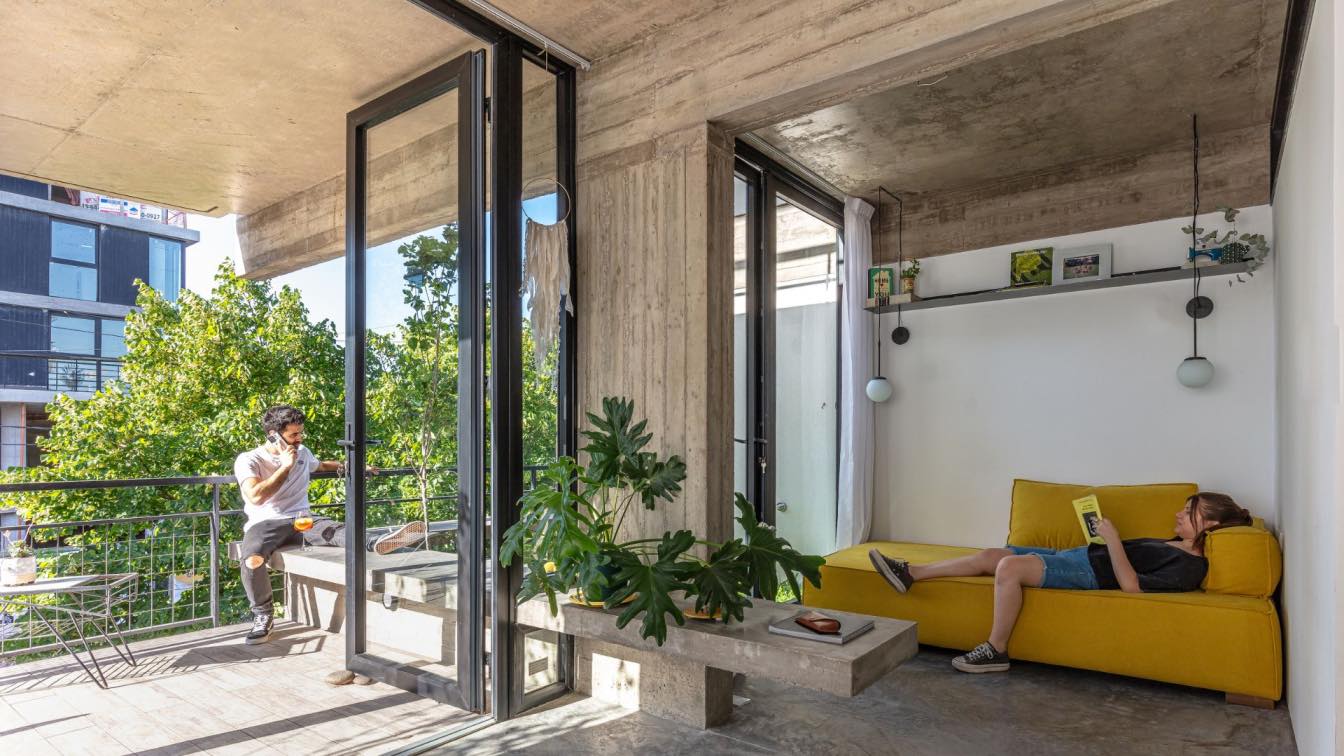
Jacarndá Apartment in Ituzaingó, Argentina by Estudio Morton Arquitectura y Paisaje
Apartments | 2 years agoThe continuing question mark for this project was storage space. The principals, a multi-species family made up of a woman and hers, two of her dogs, had to move from a larger house to an apartment of 40m² interior and 15m² exterior as permanent residence.
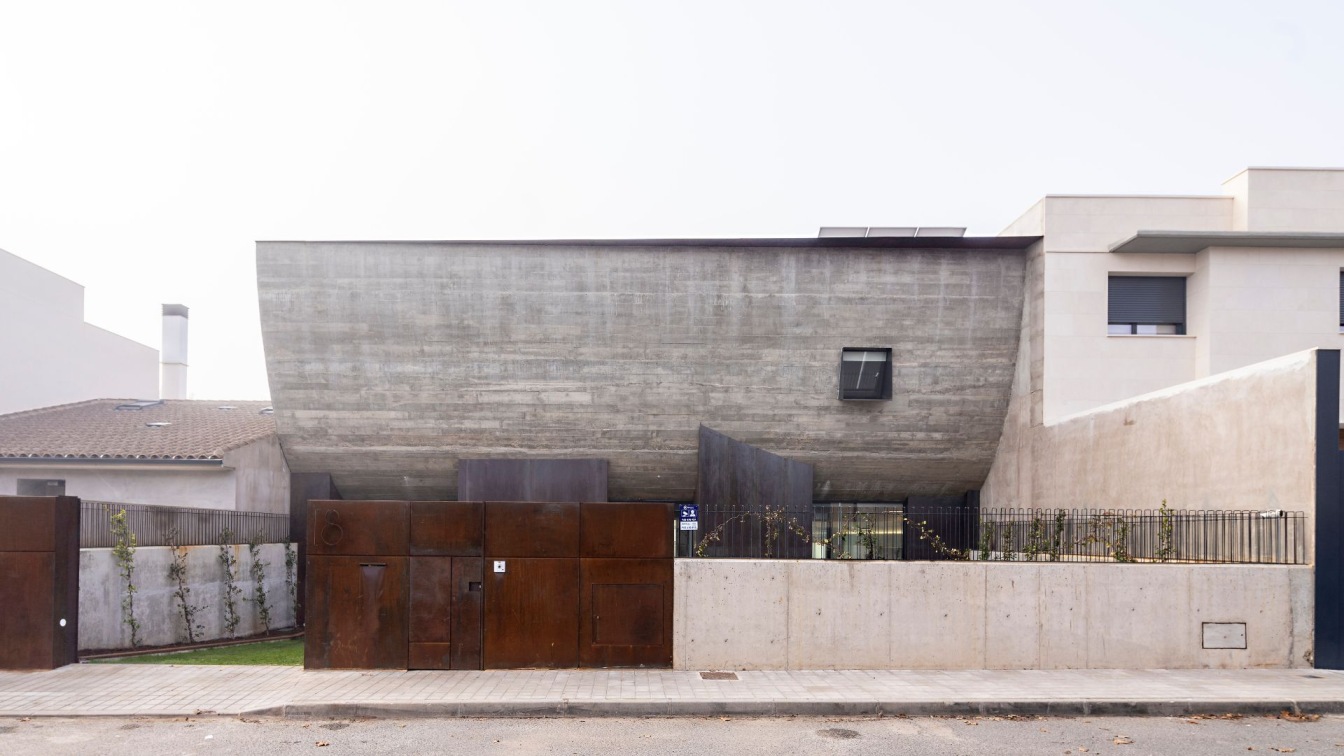
In an urban context where adjoining houses are necessarily attached to each other at the side walls to form a linear succession of juxtaposed volumes, materials and heights, this project seeks to vindicate a different way of engaging with urban planning and approaching the potential forms of a single-family dwelling, as well as its relationship with its surroundings.
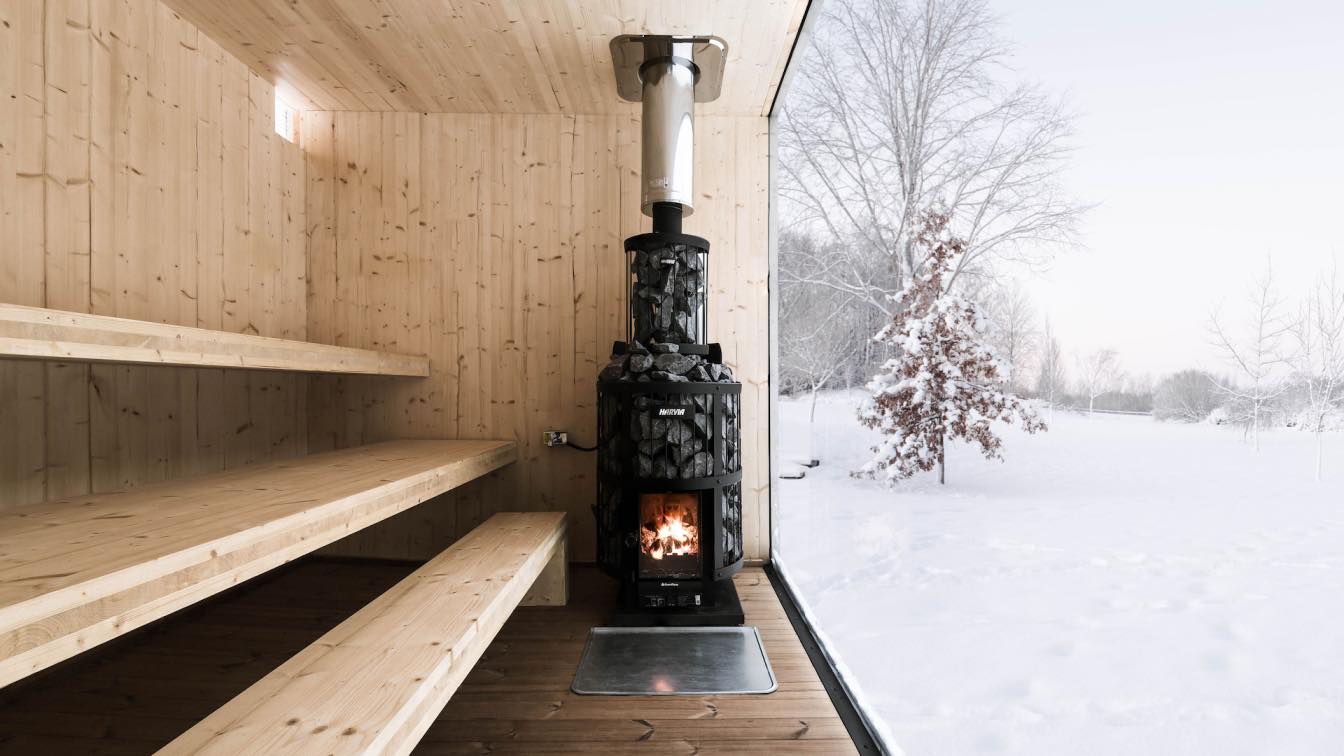
TYYNI SAUNA is a outdoor pre-made sauna designed by architect Piotr Gniewek from TYYNI STUDIO and introduced by finnish company New Sauna. It could be delivered by a truck and installed with no groundworks.
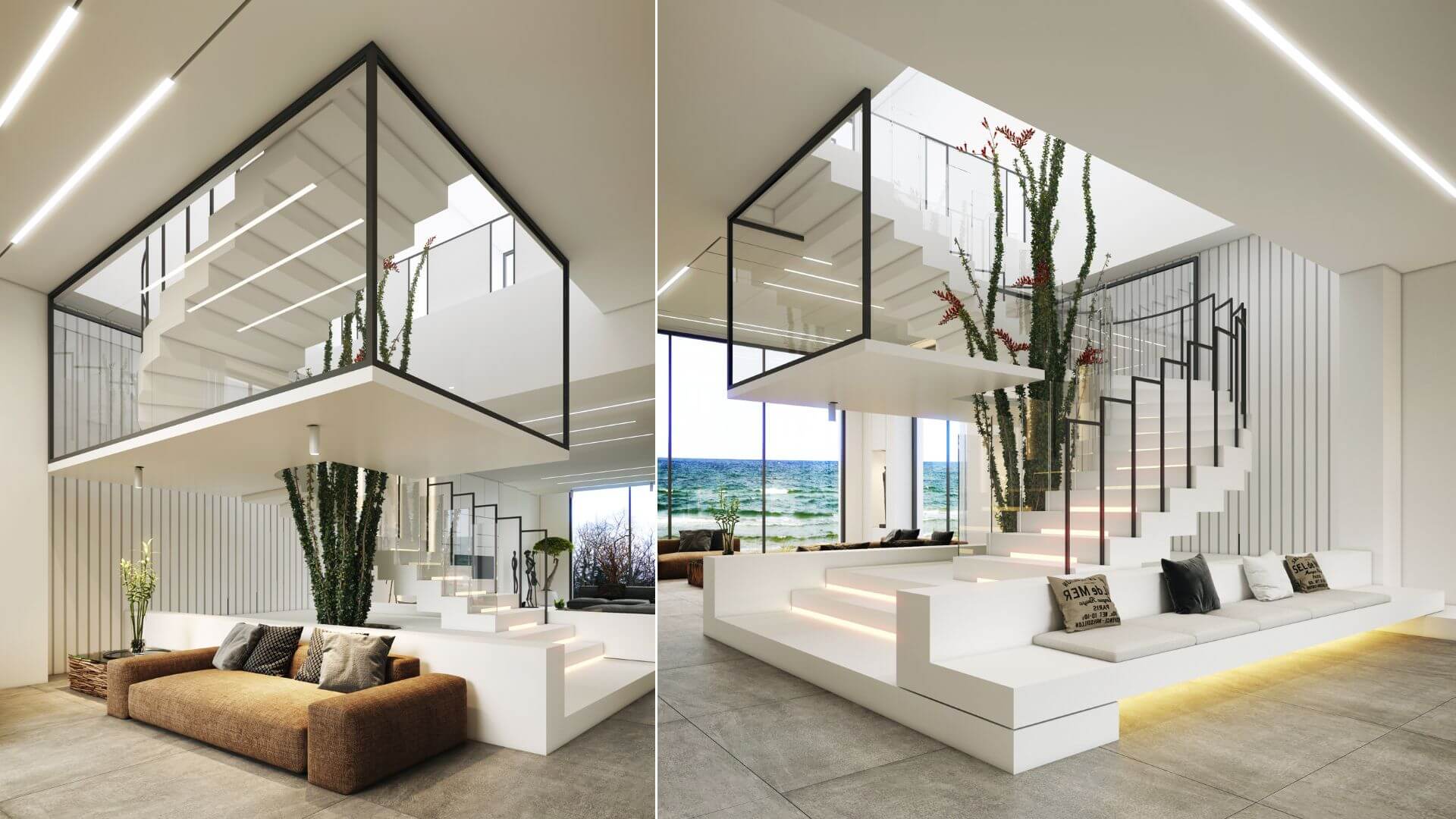
Villa Darya was designed on a plot of land with an area of 4500 meters next to the beautiful shore of the Caspian Sea, in Nowshahr, this villa was designed and built for the simultaneous use of three families during holidays, considering the location of the building by the sea, we tried to create spaces in three floors and the design of large terraces on all three floors maximize the possibility of enjoying the beautiful view of the sea.
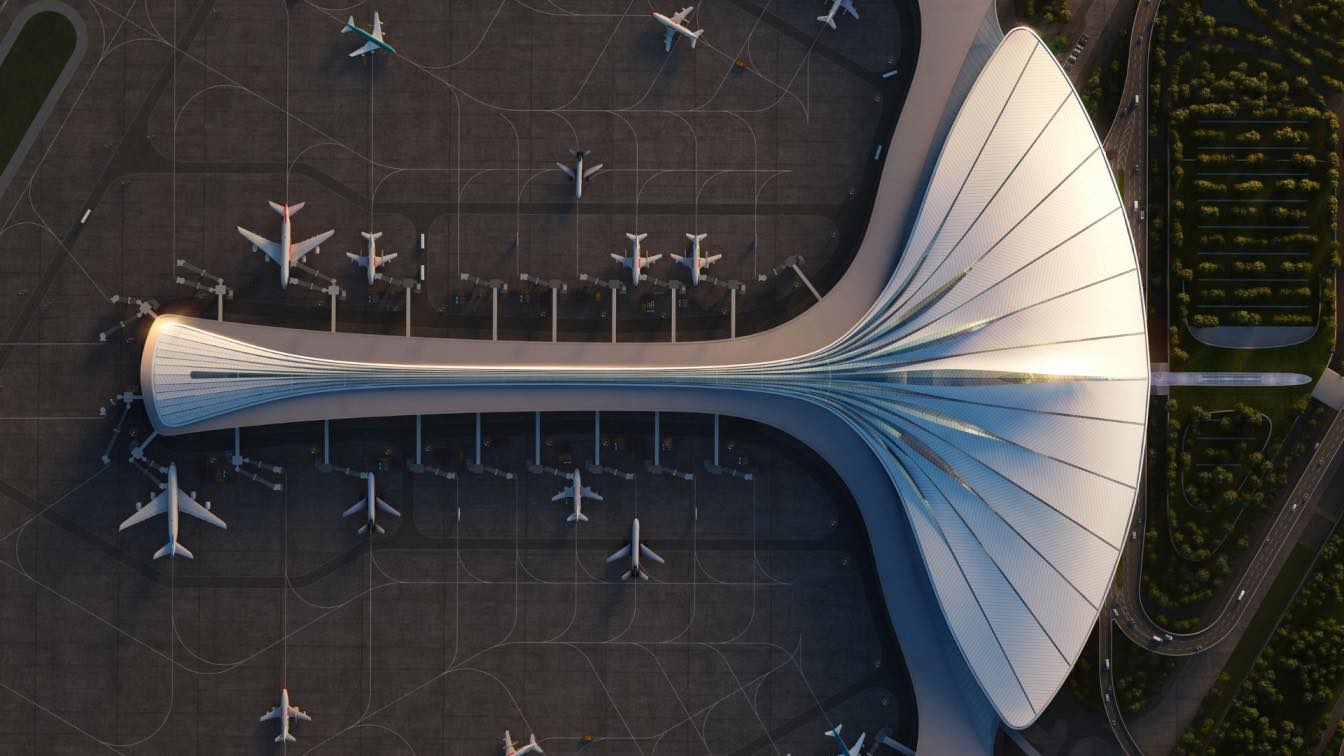
MAD Architects reveals winning design for the new terminal of Changchun Airport, as its first large-scale air transportation junction
Visualization | 2 years agoMAD Architects, led by Ma Yansong, and in collaboration with China Airport Planning & Design Institute Co., Ltd. and Beijing Institute of Architectural Design Co., Ltd. has won an international competition for the design of Changchun “Longjia” International Airport Terminal 3 in China.
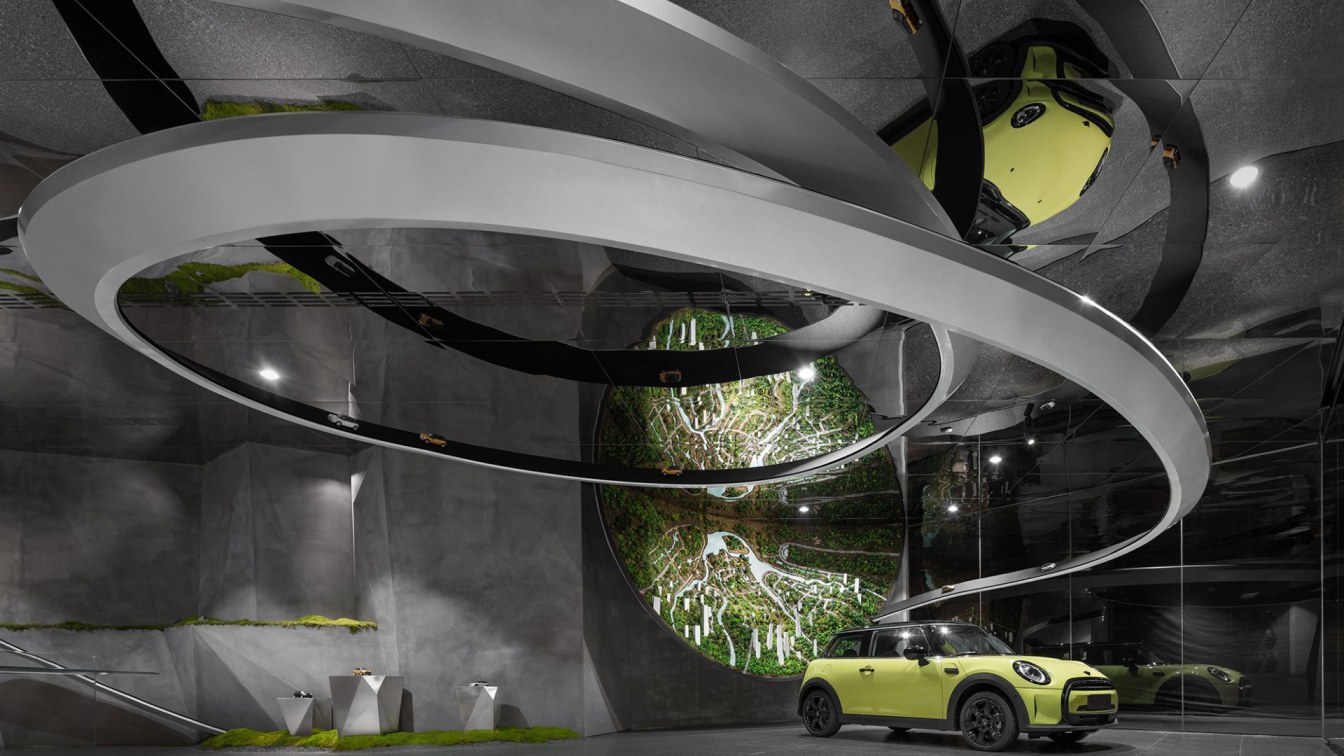
MINI Urban Exhibition Hall, Changsha by ARCHIHOPE: Sustainable Urban Exhibition Hall, the Vast World in MINI Space
Exhibitions | 2 years agoBased on its own design strategy advantage of being environmental-friendly and sustainable and rooted in the brand spirit concept, ARCHIHOPE broke through the tradition to build a differentiated shopping mall car showroom, captured the anchor of the times and combined geographical advantages to create a pun inclusive "MINI world" with environment-friendly materials and design techniques.