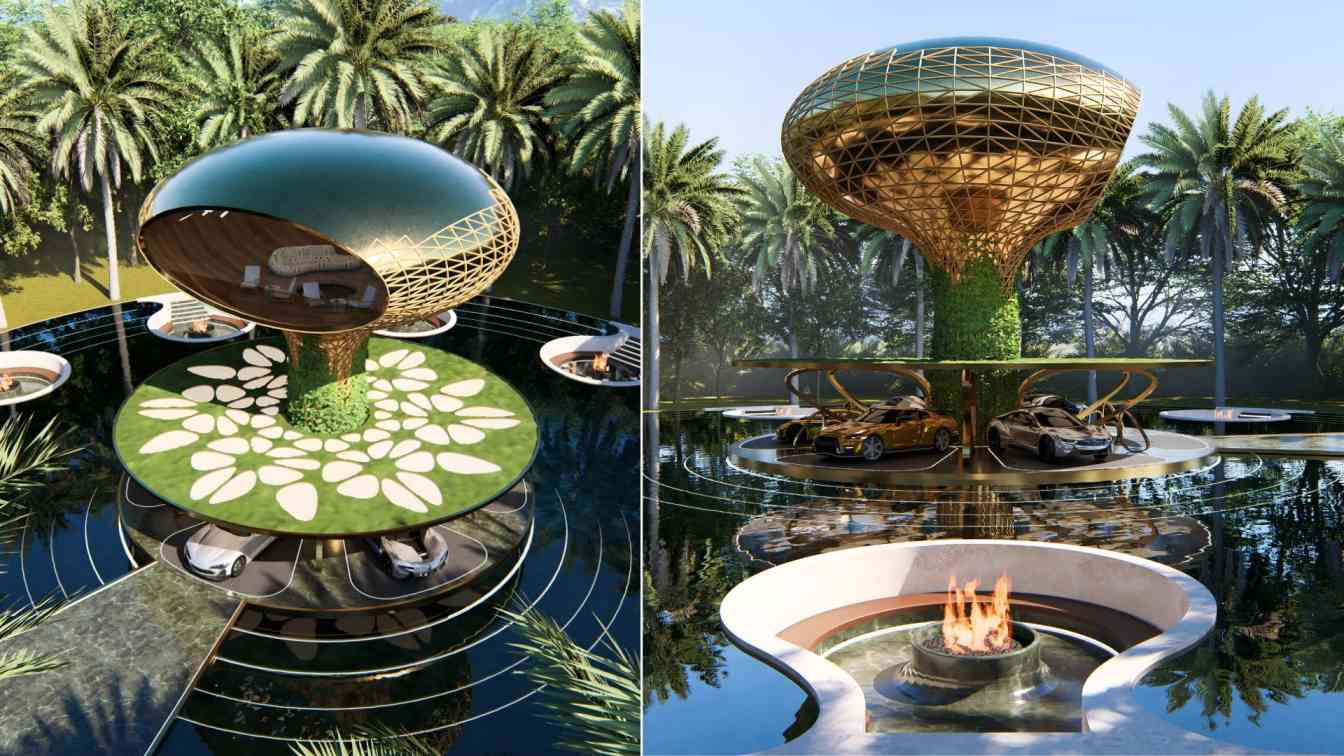
Lotus Parking was born from a bold vision: to transform the act of parking into a sensorial and aesthetic experience. Inspired by the lotus flower, a symbol of perfection, purity, and rebirth, this project redefines the concept of luxury residential parking, merging nature, advanced technology, and sculptural design into a single work.
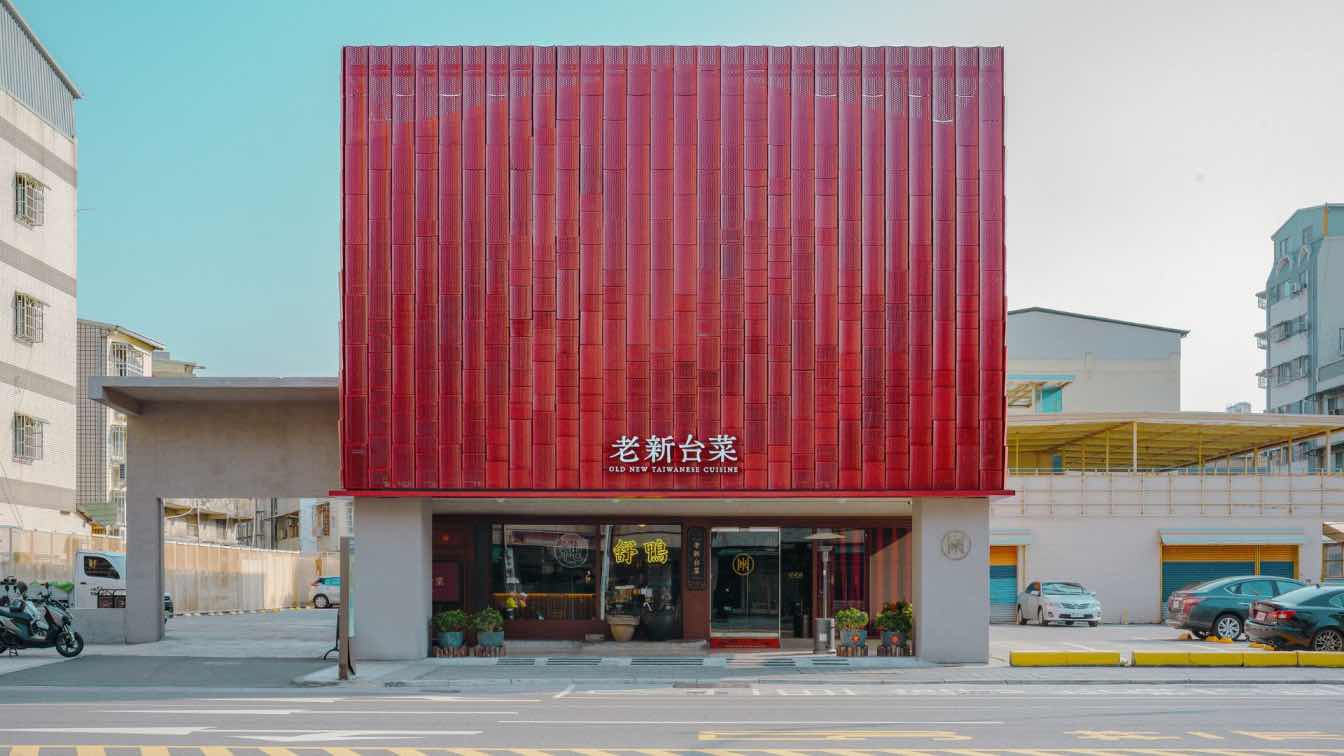
After a typhoon damaged its facade, Old New Taiwanese Cuisine—a flagship Michelin restaurant in Kaohsiung—underwent a bold transformation. Drawing from the restaurant’s name, Paperfarm reimagined the building as a dialogue between tradition and innovation.
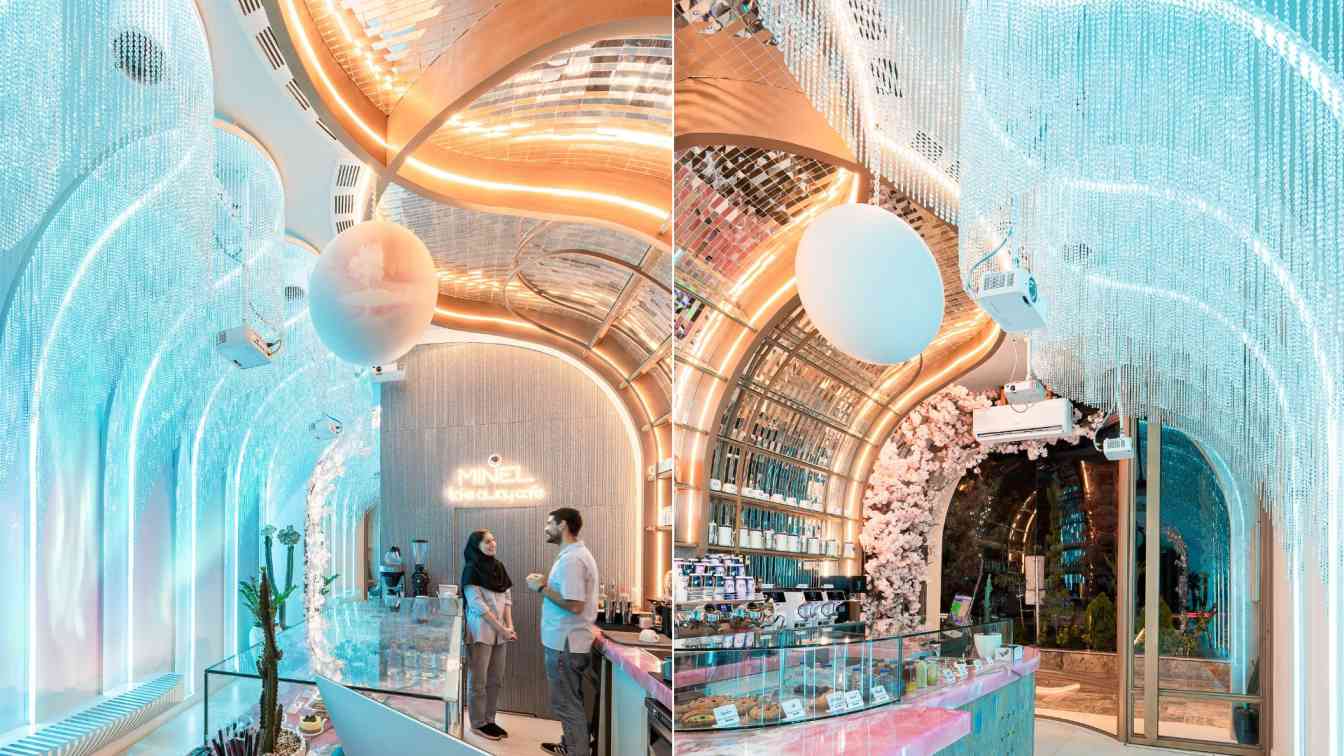
Minel Café, located on Kowsar Boulevard in Mashhad, was designed with the goal of creating a unique and immersive experience within a compact 36-square-meter space. The client requested a pastry café that could offer maximum spatial and visual diversity to stimulate the customers’ senses.
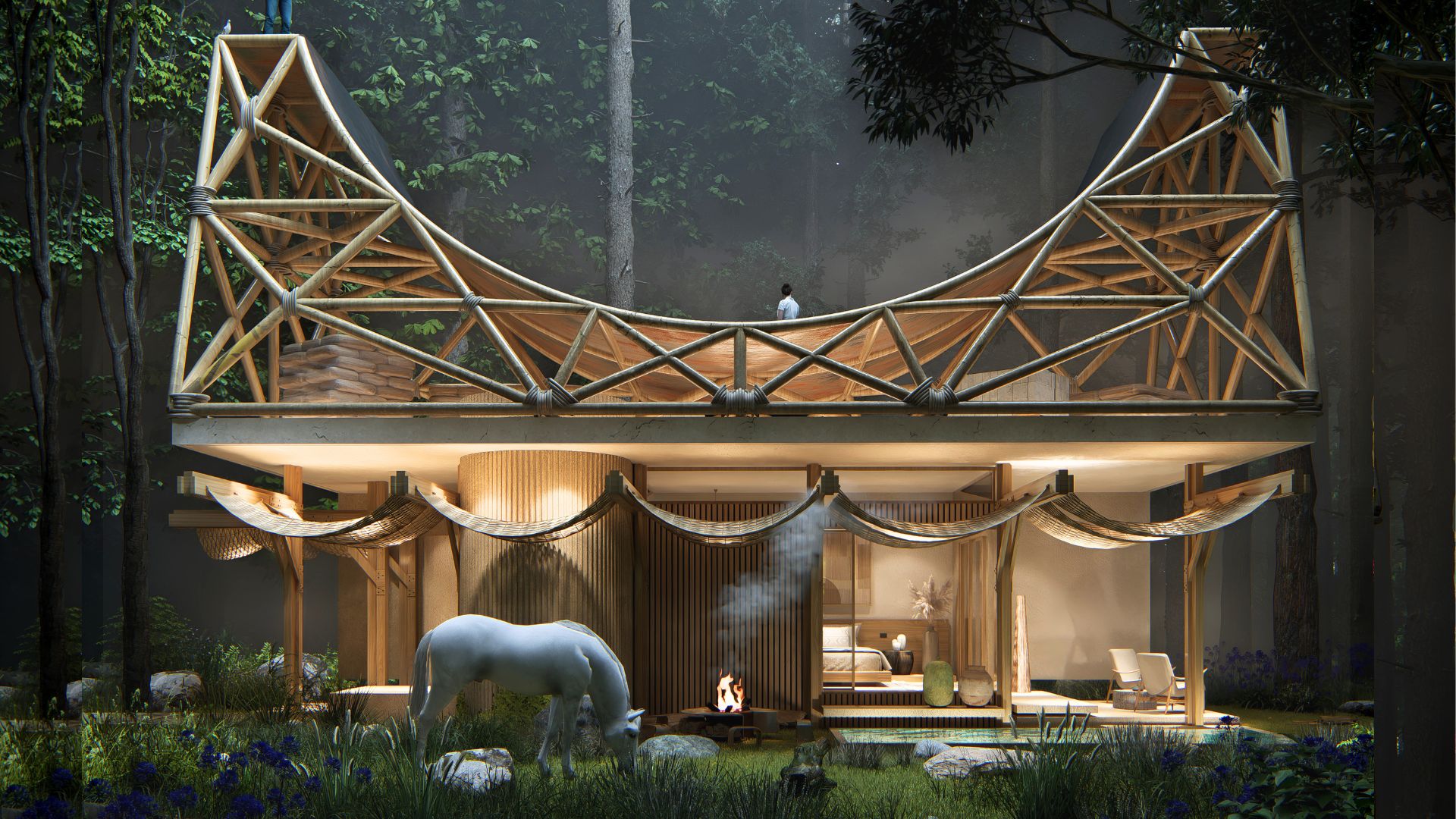
OVANE is a cabin conceived as an architectural metaphor: a leaf gently resting on a stone. This poetic gesture shapes a refuge immersed in the forest, which transcends habitation to become a sensorial, physical, and emotional experience. The roof, a skate ramp integrated into the architecture.
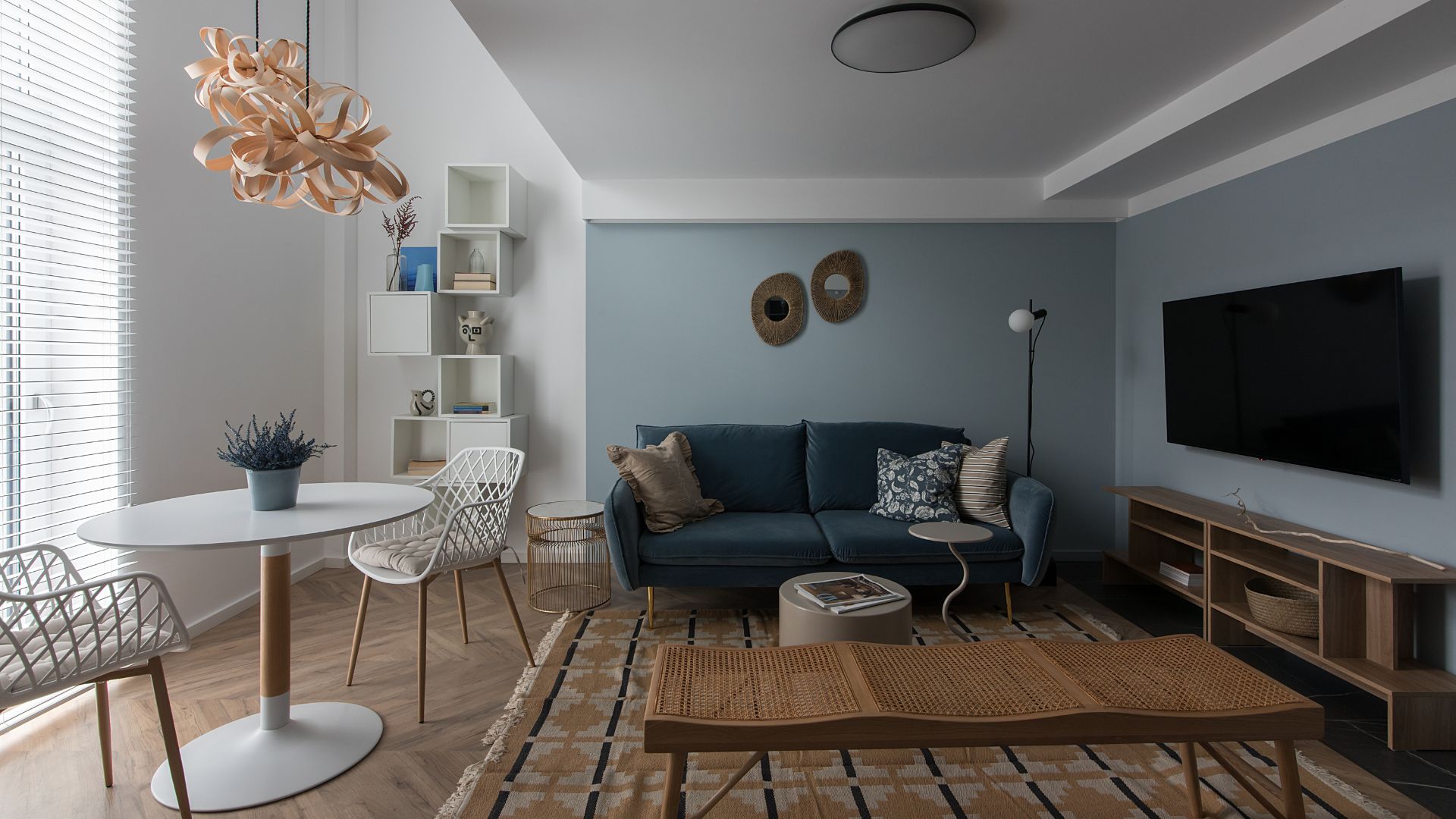
This 64 m² two-levels apartment in Bucharest was created by interior designer Aleksandra Tinovschi of Home Zone by A.Tirnovschi specifically for rent. The goal was to create a bright and airy interior that would offer a comfortable living space for a young couple or a single person.
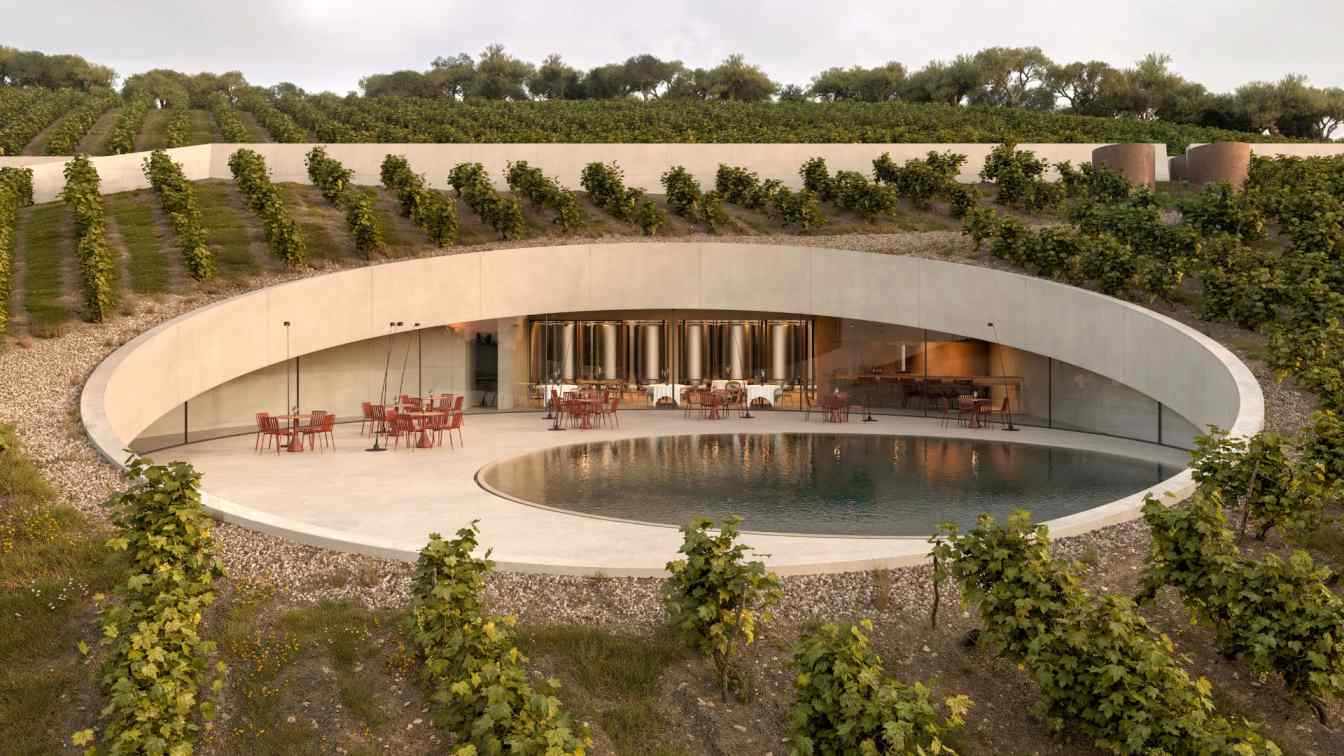
FOTIS ZAPANTIOTIS Associated Architects: The architectural proposal primarily seeks to address the integration of the building into the landscape, both in terms of form and the scale of intervention.Give n the extensive area required, an underground design was deemed essential and the only way to embed the structure within the terrain.
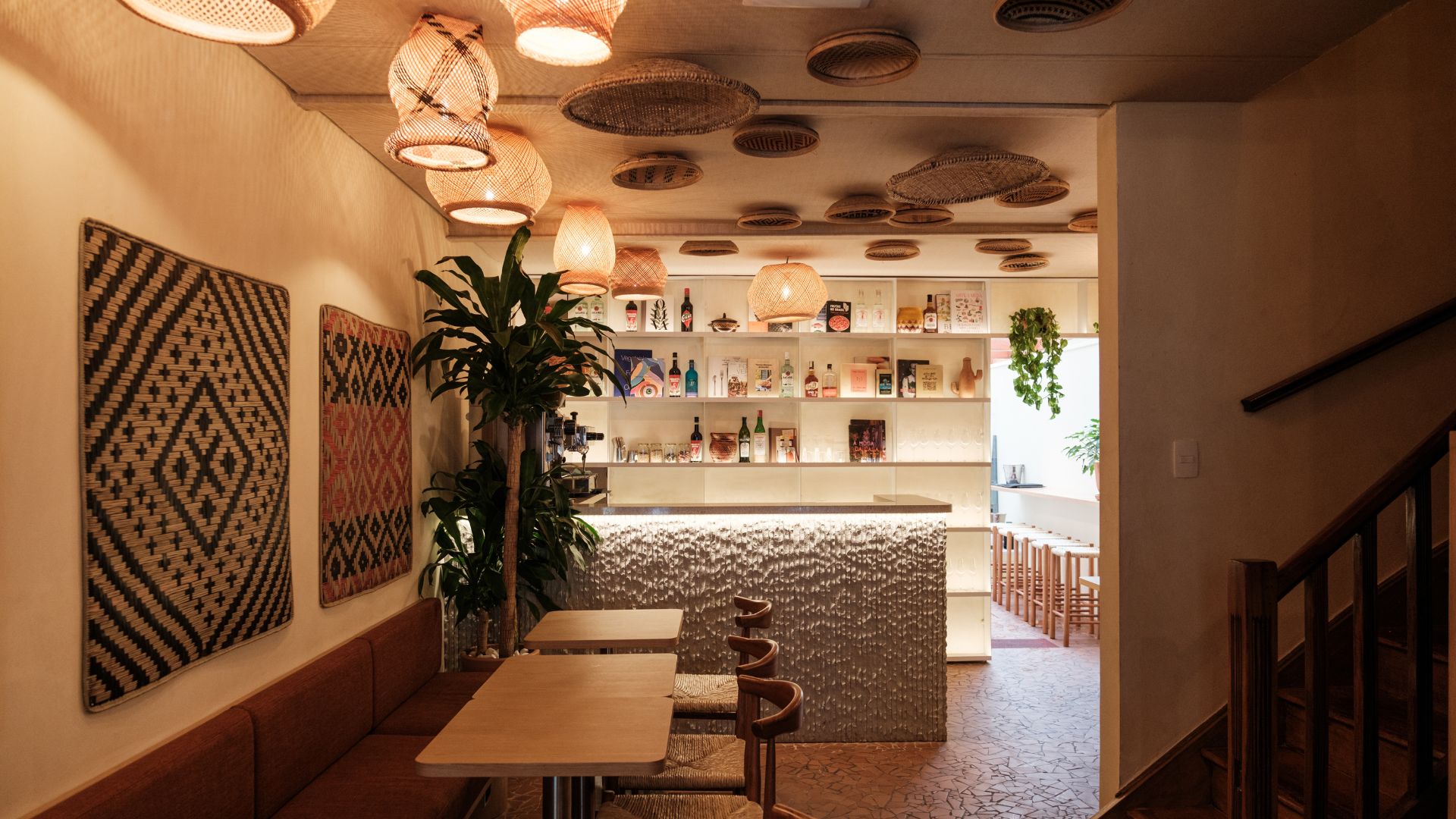
Brazilian Identity And Emotional Memory Intertwine In The Design Of The New Cuia Pinheiros By Estúdio Naia
Restaurant | 3 weeks agoEstúdio Naia preserves the welcoming essence of a traditional Brazilian home in the design of Chef Bel Coelho’s new Cuia Restaurant location. With a concept that blends warmth, tradition, and functionality, Estúdio Naia, led by architects Samuel Cury and Dayane Rosseto
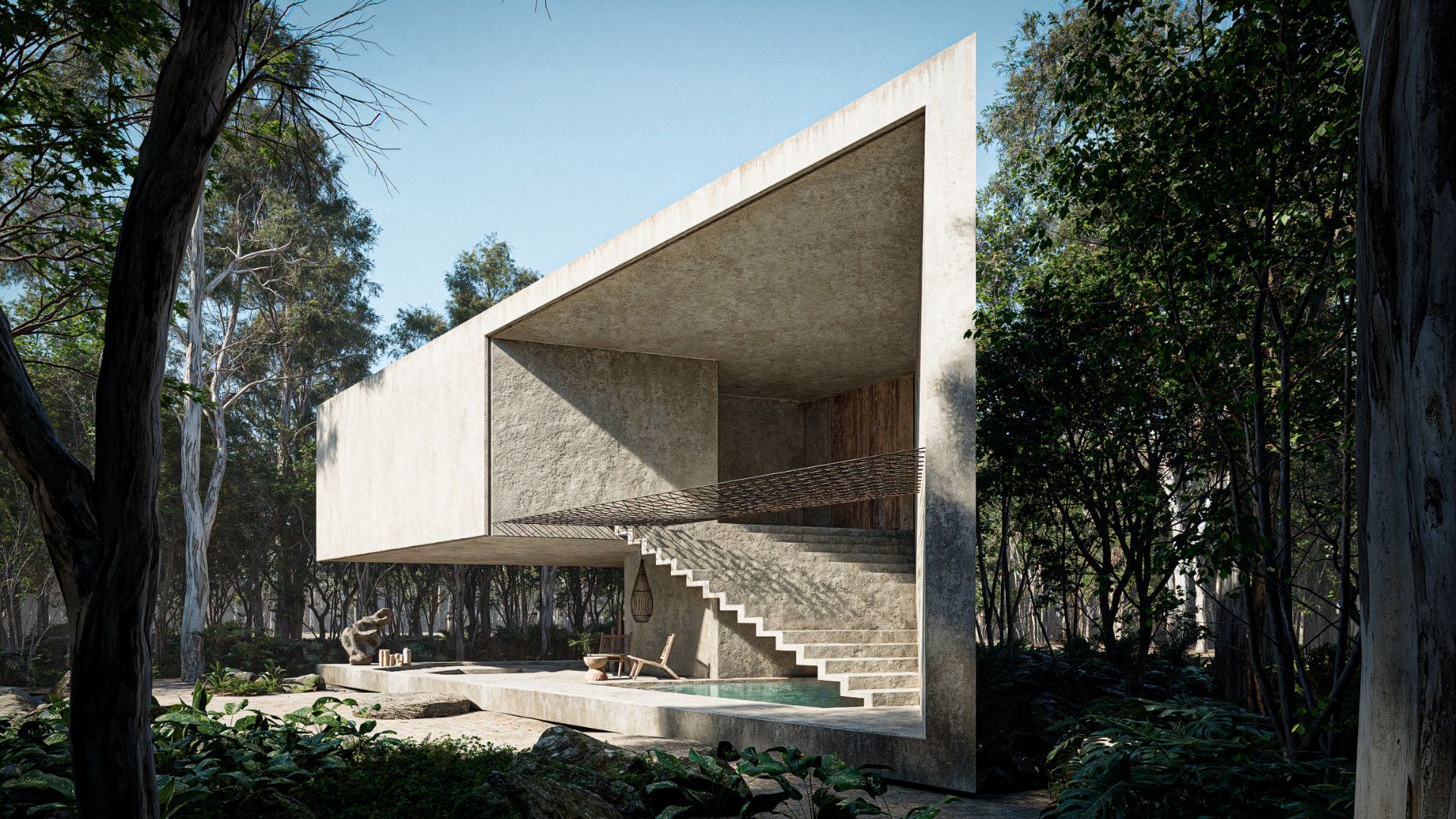
Brutalist Retreat in the Tulum Jungle: A Dialogue Between Architecture and Nature
Visualization | 3 weeks agoLocated in the heart of the Mayan jungle and adjacent to a crystalline cenote, this 115 m² residence exemplifies a harmonious blend of brutalism and contextual sensitivity. Its clear volumetric forms and precise geometry establish a robust yet respectful presence within the tropical landscape.