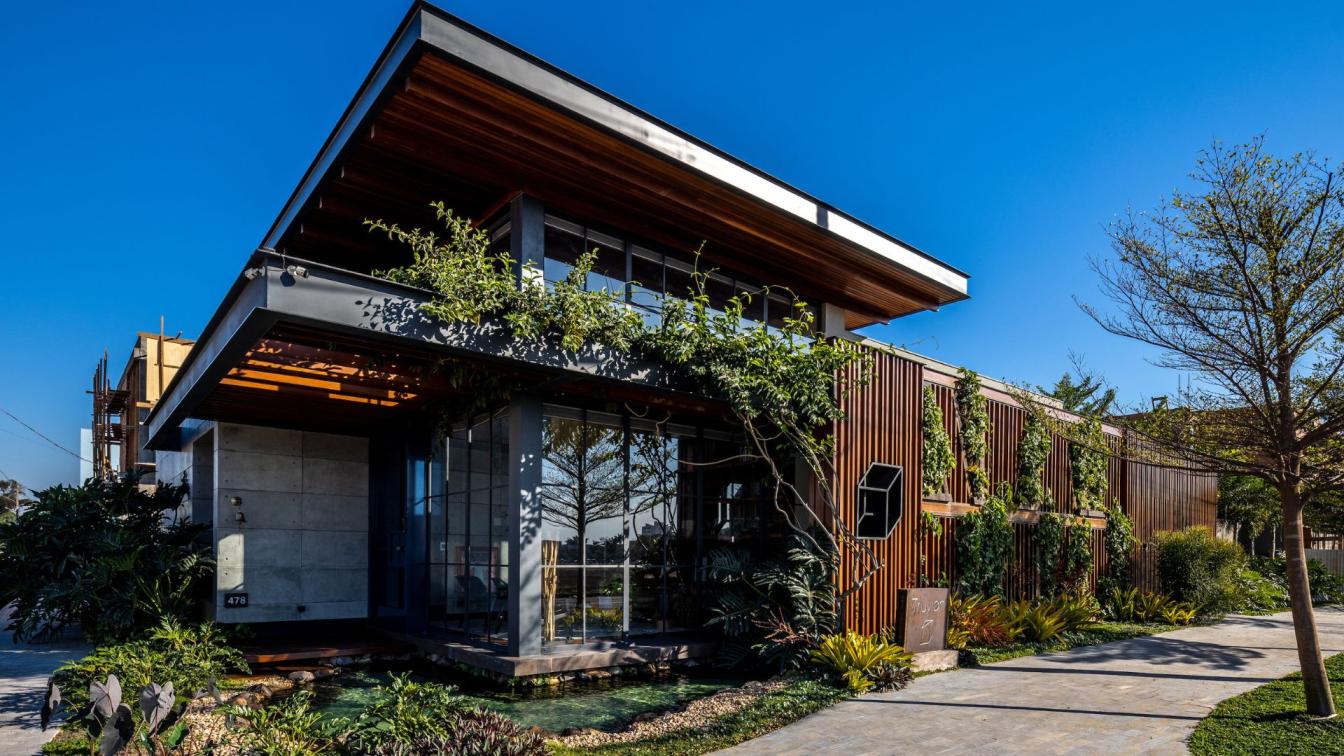
Dance and art inspire the architectural design of Truvian Arquitetura's new headquarters in Sinop, Mato Grosso, Brazil
Office Buildings | 1 year agoTruvian Arquitetura is an architecture office whose work is focused on nature and its essential elements, including light, fluidity and landscaping, as well as natural materials, especially wood, a hallmark of most projects. For the office headquarters, the inspiration was the creative process of the architect (and Truvian founder) Rafaela Zanirato, guided by dance and art. For her, just like dance, architecture is the art of transcending and taking the spirit to another place.
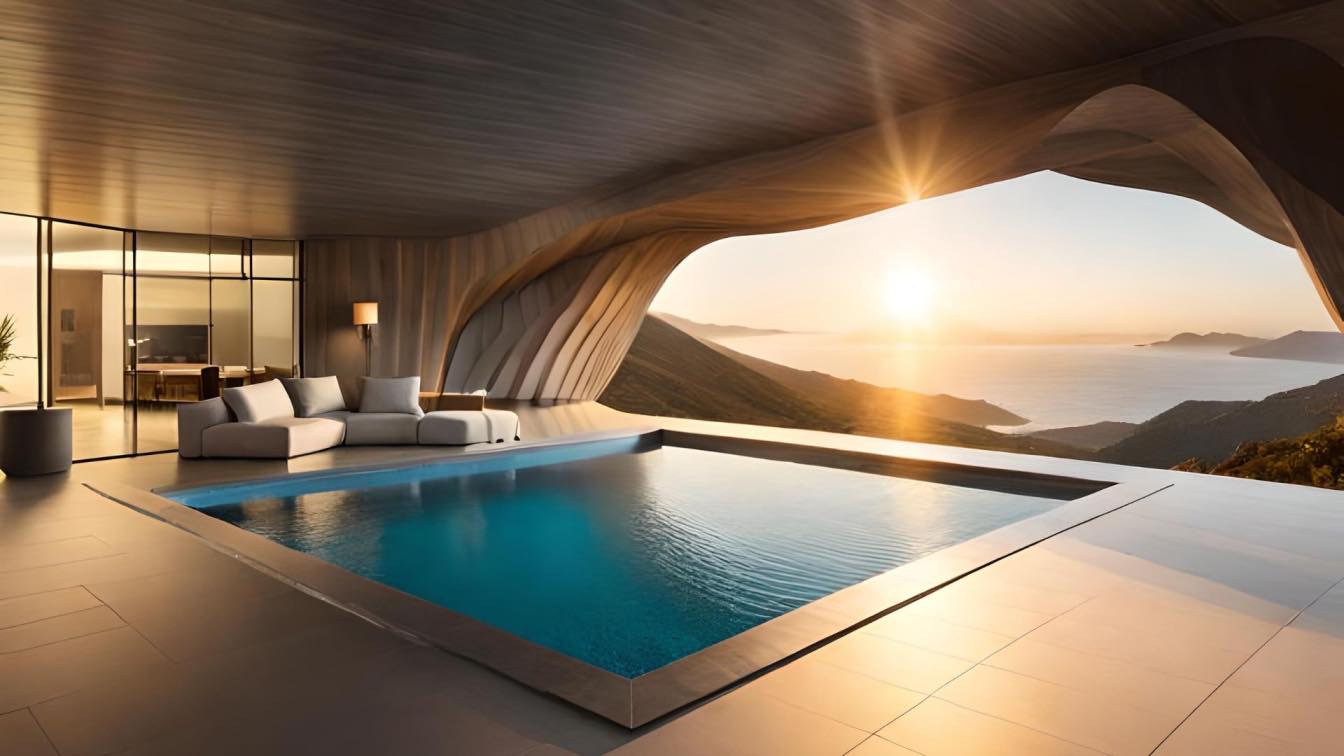
A different and creative innovative interior design for “Harry Potter’s” house. Using BlueWillow AI to describe prompt and Adobe Photoshop for production.
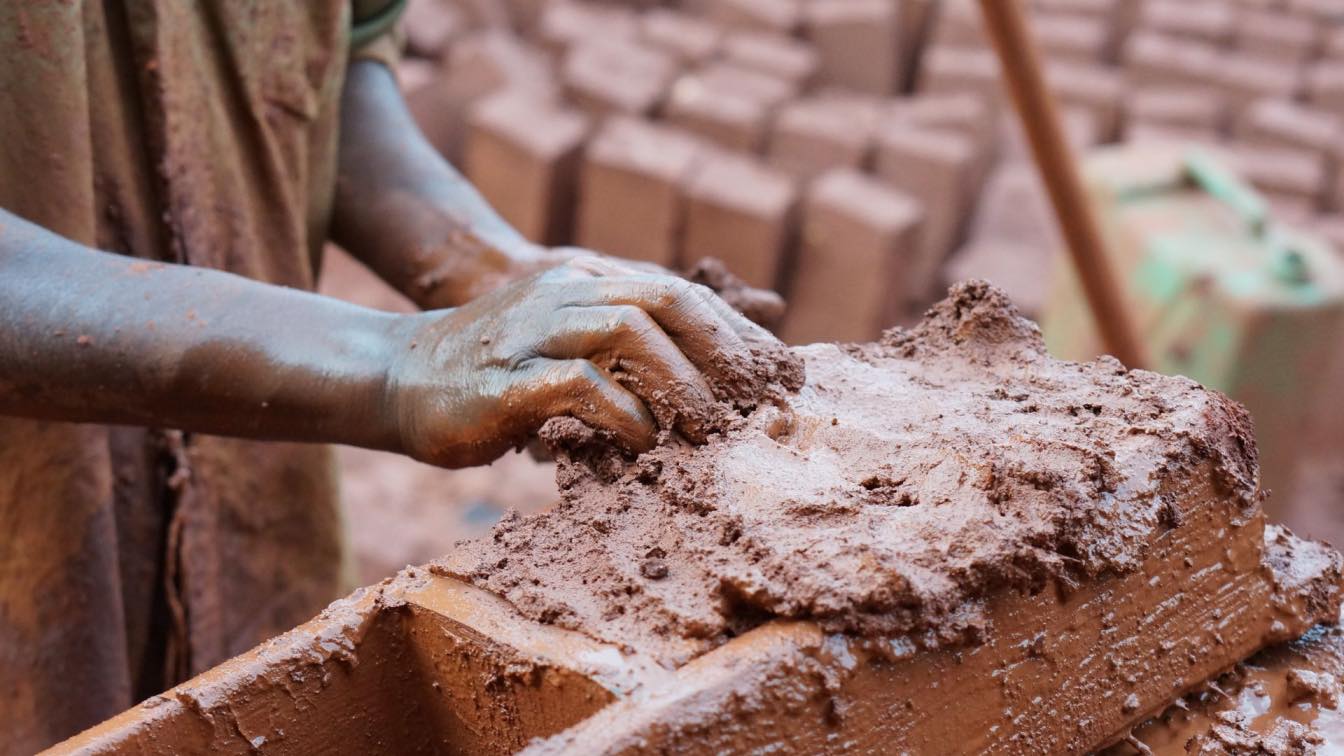
Handmade bricks bring flexibility in offering durability along with adding a statement yet timeless feel to any space. It not only adds personality to modern interior and exterior settings but also adds to the grace of imperial structures.
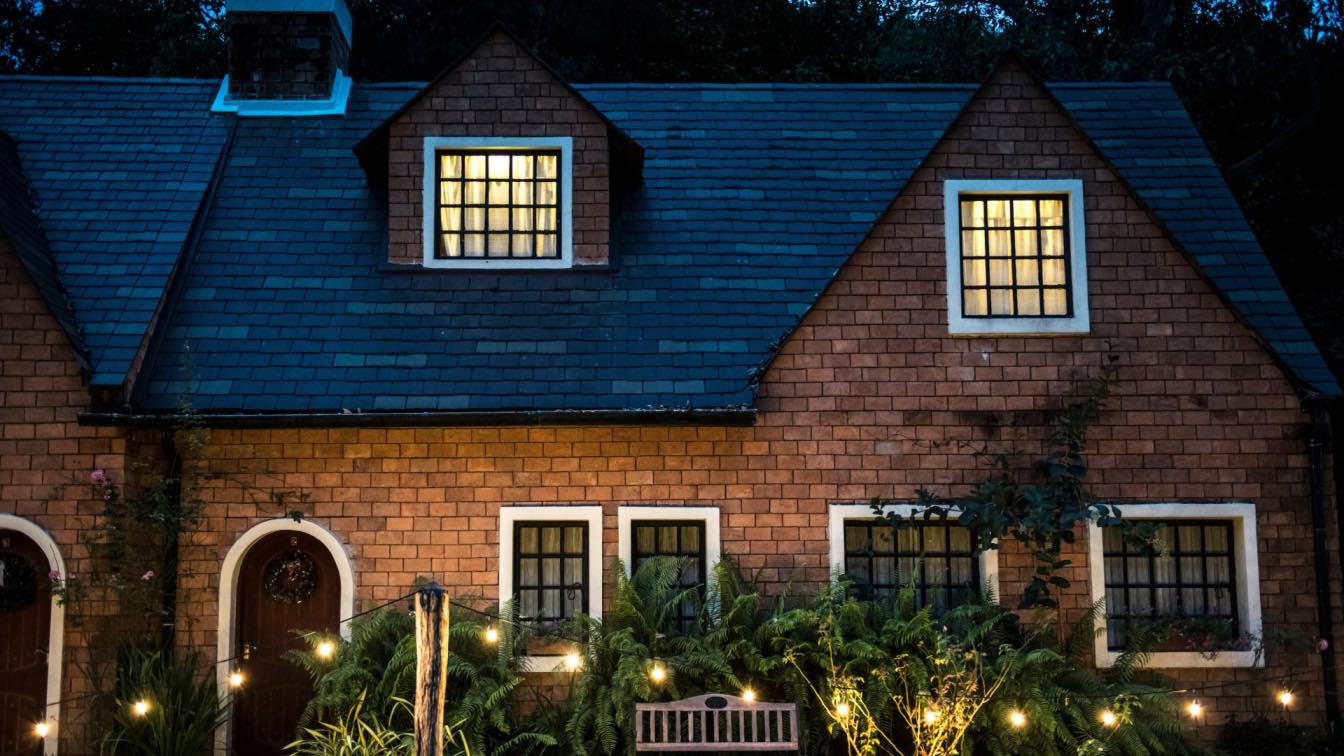
When it comes to home improvement and maintenance, a roof is always at the top of the priority list. It’s your first line of defense against wind, cold, rain, and other harsh weather conditions, not to mention debris or critters that might be lurking outside.
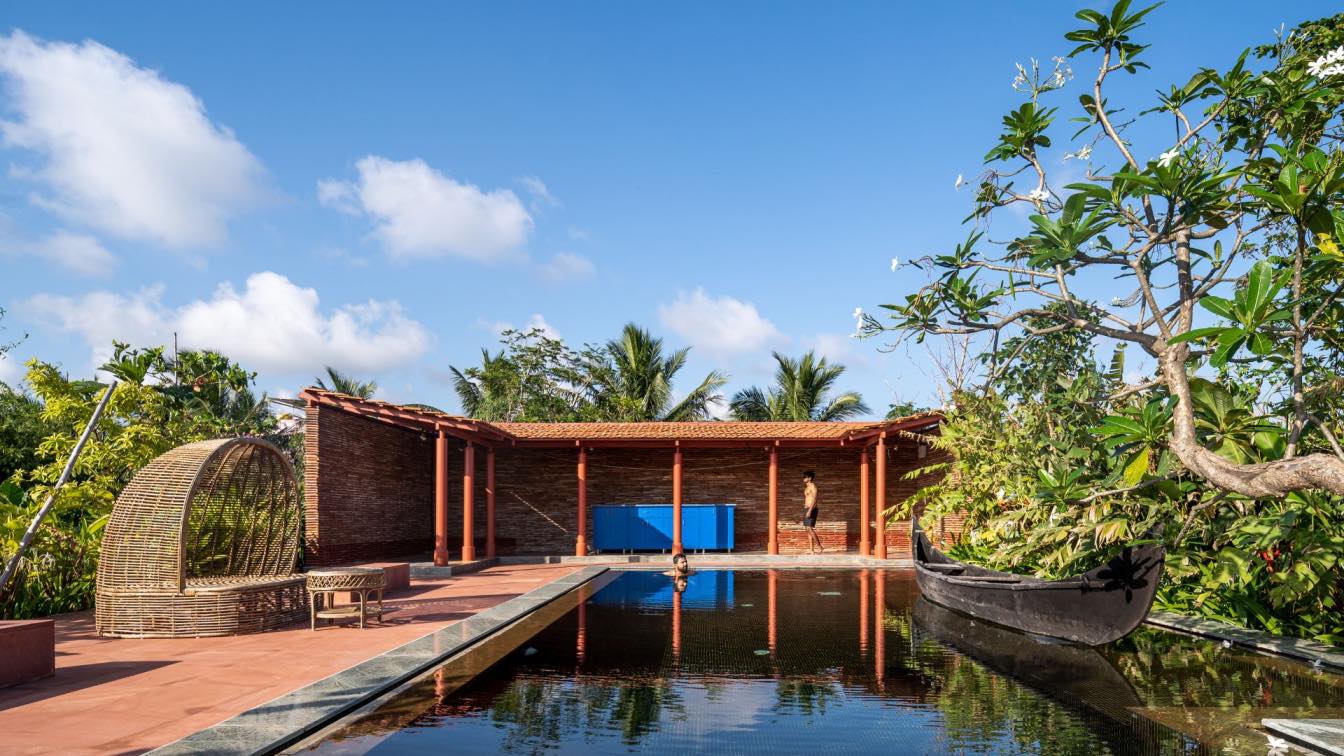
Karai was conceptualised to provide an experience of living in the palms of mother earth. Built hands-on this weekend home located in the serene vicinity of coastal Kuvathur, about eighty kilometres from Chennai, was conceived as a simple experiment with techniques that felt native yet contemporary to the region.
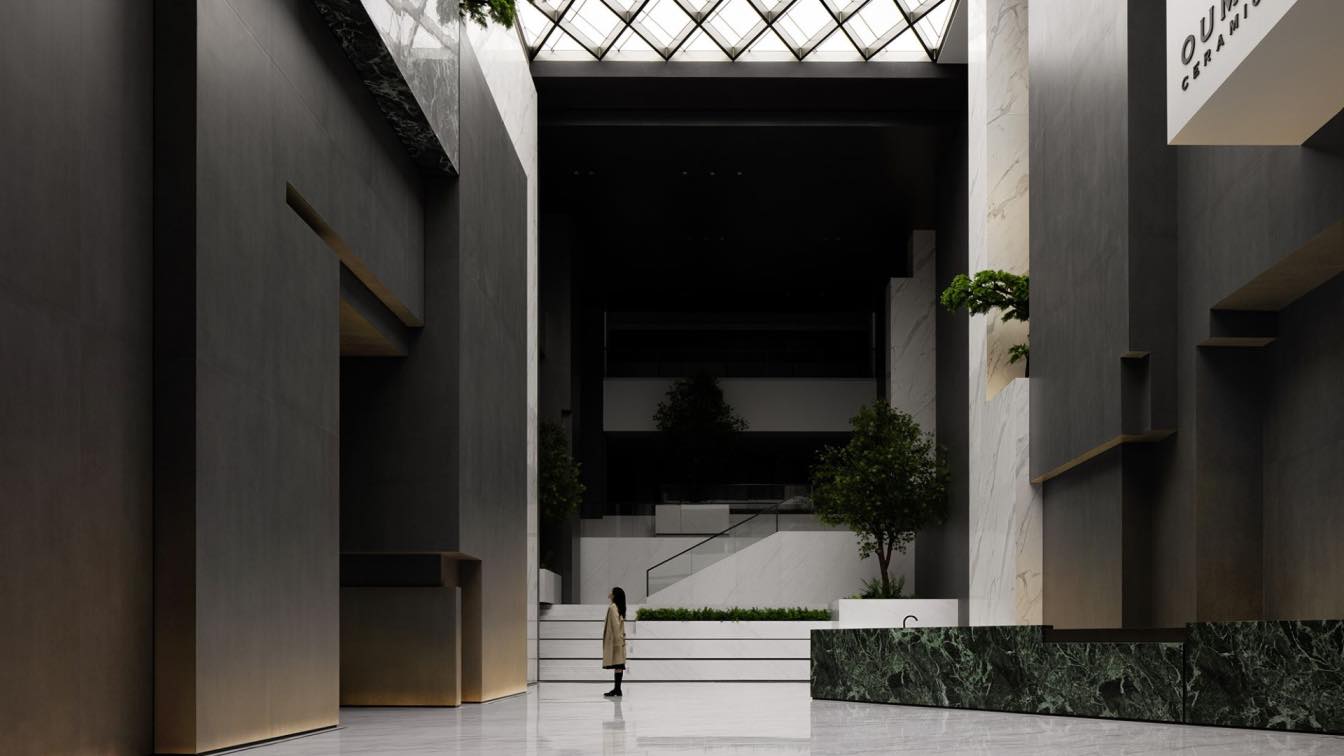
OUMEI Ceramics Headquarters by Zhike Wang & Xiaoshui Li / FOSHAN TOPWAY DESIGN
Headquarter | 1 year agoSituated in Foshan, China, the project is designed for a tile brand which has a history of over 30 years. Conceived with the concept of a "quarry pit", the three-story atrium unveils a narrative scenario that conveys the brand culture.The design draws inspiration from an intriguing quarry scenario. A gift from the wonderful nature, rocks are quarried from mines and transformed into various construction materials and ornamental componentsthrough cutting and polishing. The techniques of stone quarrying and processing show artisanship thatpursues for perfection. A quarry is like a sculptor's free creation on the cliffs.
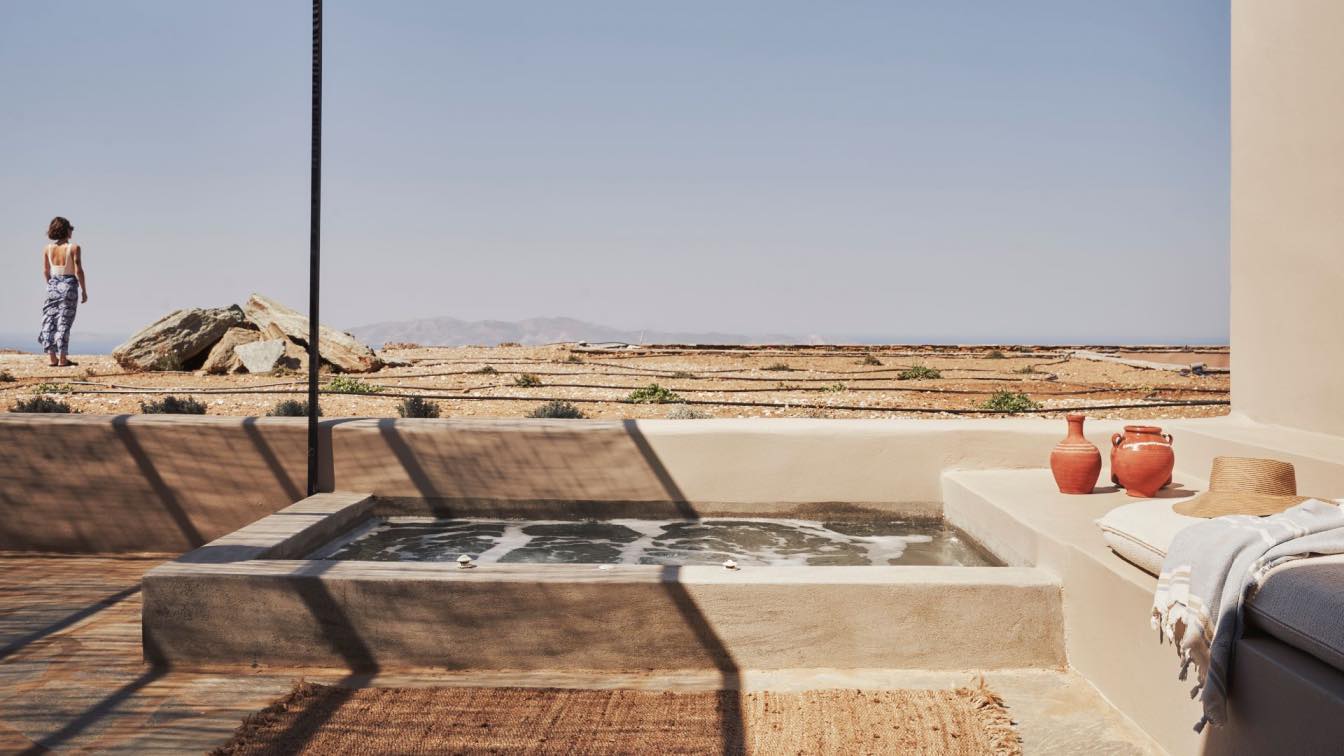
Under The Sun Cycladic Village, Tinos, Greece. A Bit Wild, A Bit Mysterious, A Bit Luminous. Beat The Blues
Articles | 1 year agoSeamlessly slotting into Tinos’ wild and remote surroundings, design hotel Under The Sun –a member of THE AFICIONADOS– is a raw and natural addition to this dramatic cliff-scape where Aegean blues blend sky with sea and a rugged architecture creates the perfect setting for a soulful escape.
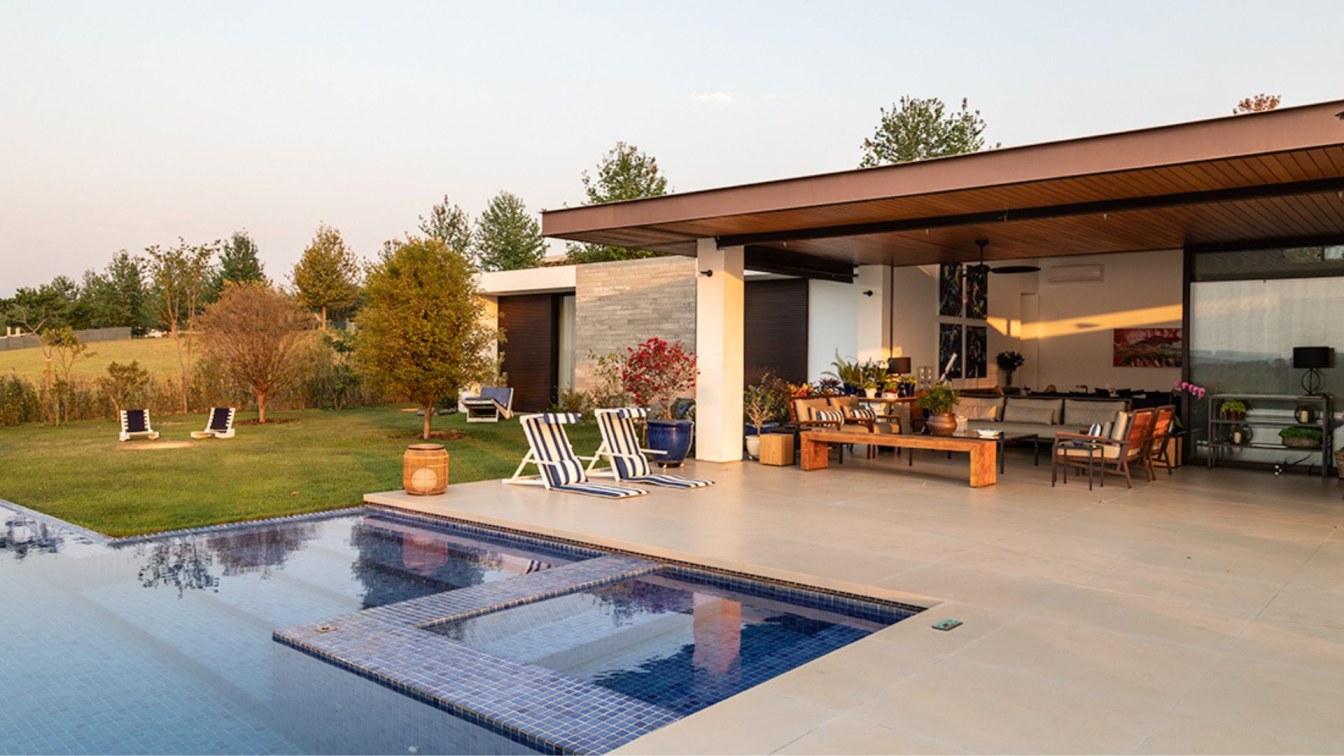
MG Residence: Single-story house with architecture by Gilda Meirelles integrates the environments creating a modern living in the countryside
Houses | 1 year agoLocated in the Condomínio Quinta da Baroneza, in Bragança Paulista (SP), MG Residence, designed by Gilda Meirelles Arquitetura, is a one-story house where all environments are interconnected in a fluid way, delivering a house with the atmosphere of modern life in the countryside. Based on the client's desire to live in a single-story house, the 600 m2 of constructed area were conceived from an integrated social area, where all the environments are interconnected.