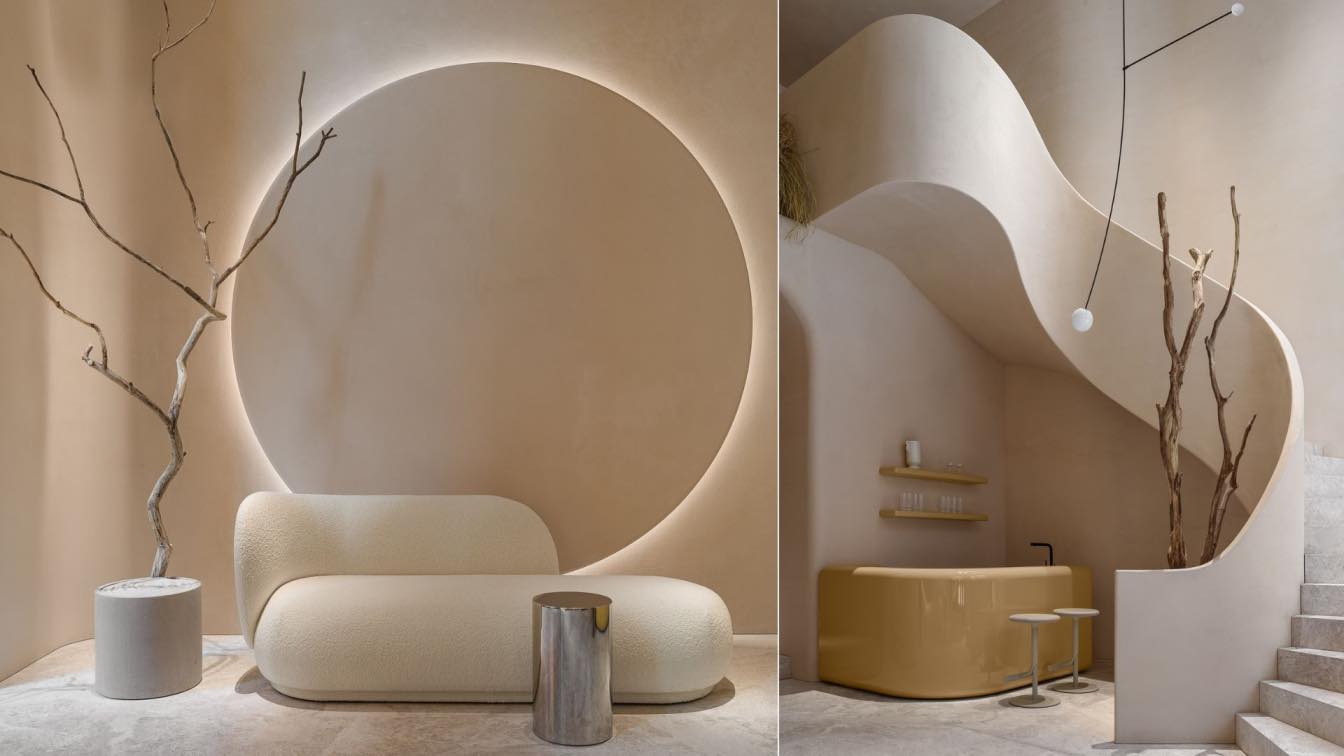
The objective of this space is to return a person to a current moment. Once in a studio, the guests forget they’re in the heart of the metropolitan city. They leave their thoughts of the past and the future and enjoy the moment. They have precious time for self-care.
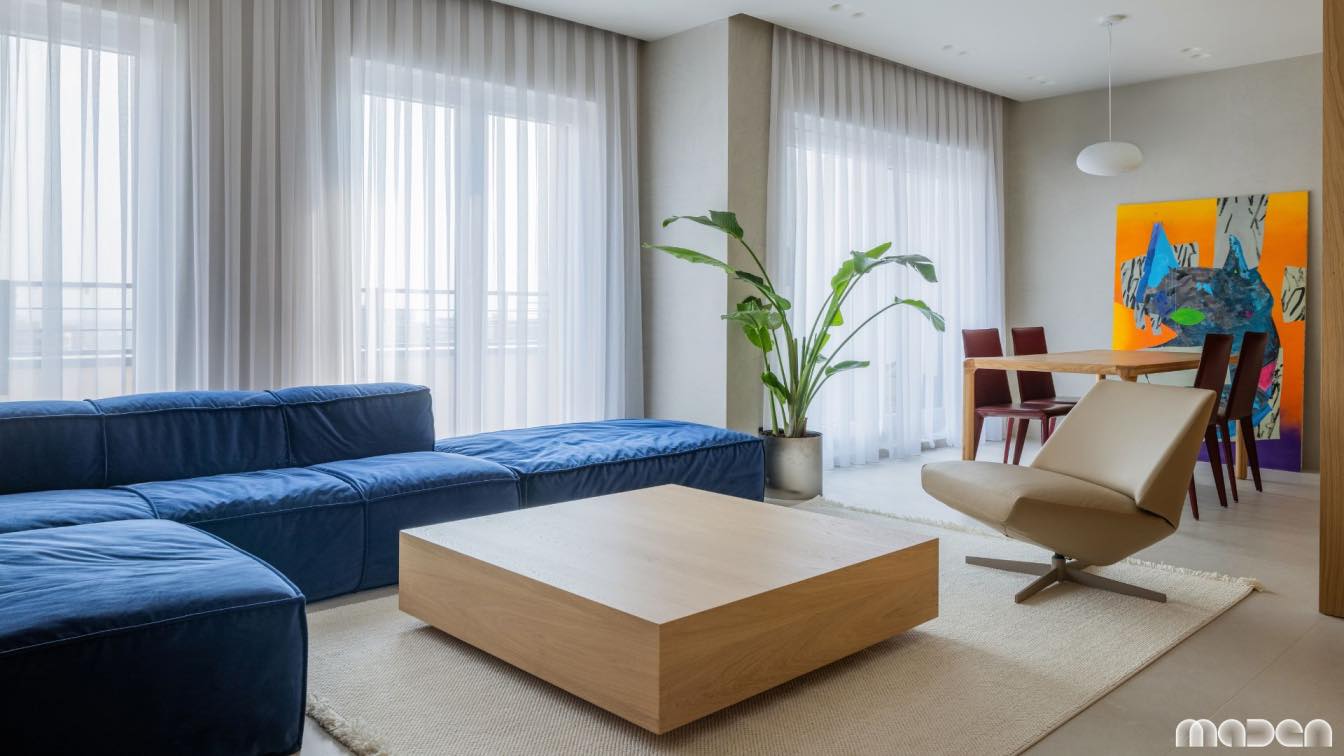
The apartment is a masterwork of open design, meant to foster a sense of connection and flow between its various spaces. It's like a well-choreographed dance, creating a visual tapestry that extends not just indoors, but also draws in the natural world outside, all while maintaining an ambiance of comfort and liveliness.
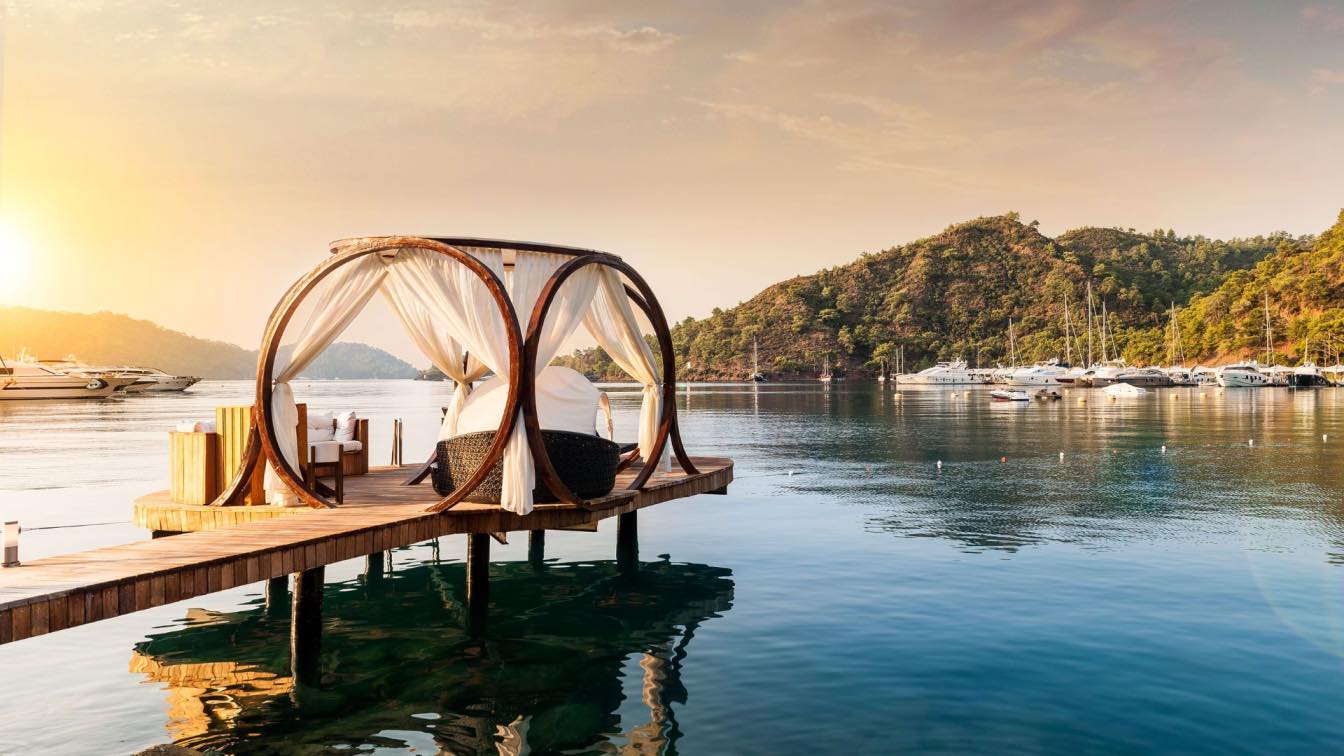
All Inclusive Collection Launches, Curating The Best Resorts From Leading Global Brands Redefining The All- Inclusive Experience
Articles | 1 year agoLaunched in September 2023, AllInclusive-Collection.com will be a dedicated new platform for guests to discover and book all-inclusive experiences.
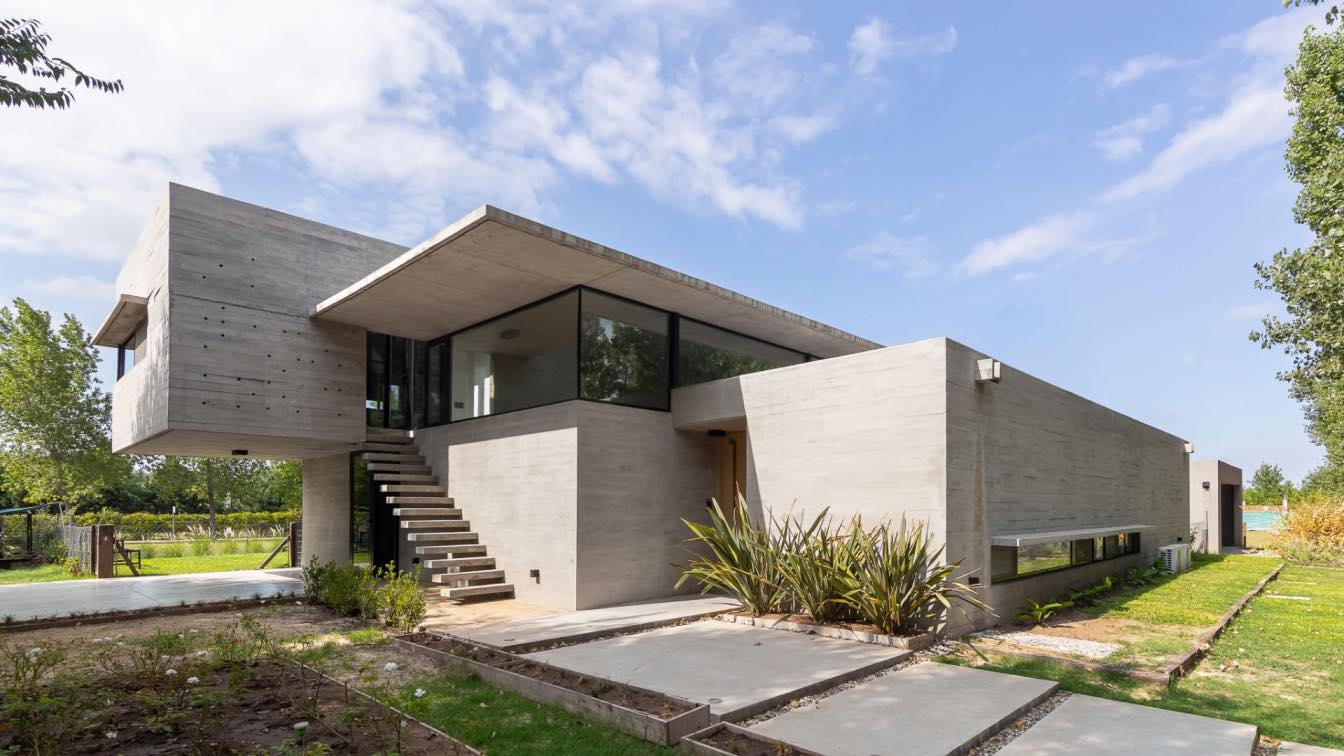
Pablo Gagliardo designs Casa IL in Barrio Cerrado Los Pasos, Rosario, Argentina
Concrete Houses | 1 year agoSingle-family home, located in a gated community a few kilometers from the city of Rosario, on a double corner lot. The house is basically made up of two volumes, one on the ground and the other suspended, connected by an ethereal slab that contains the large main space of the house.
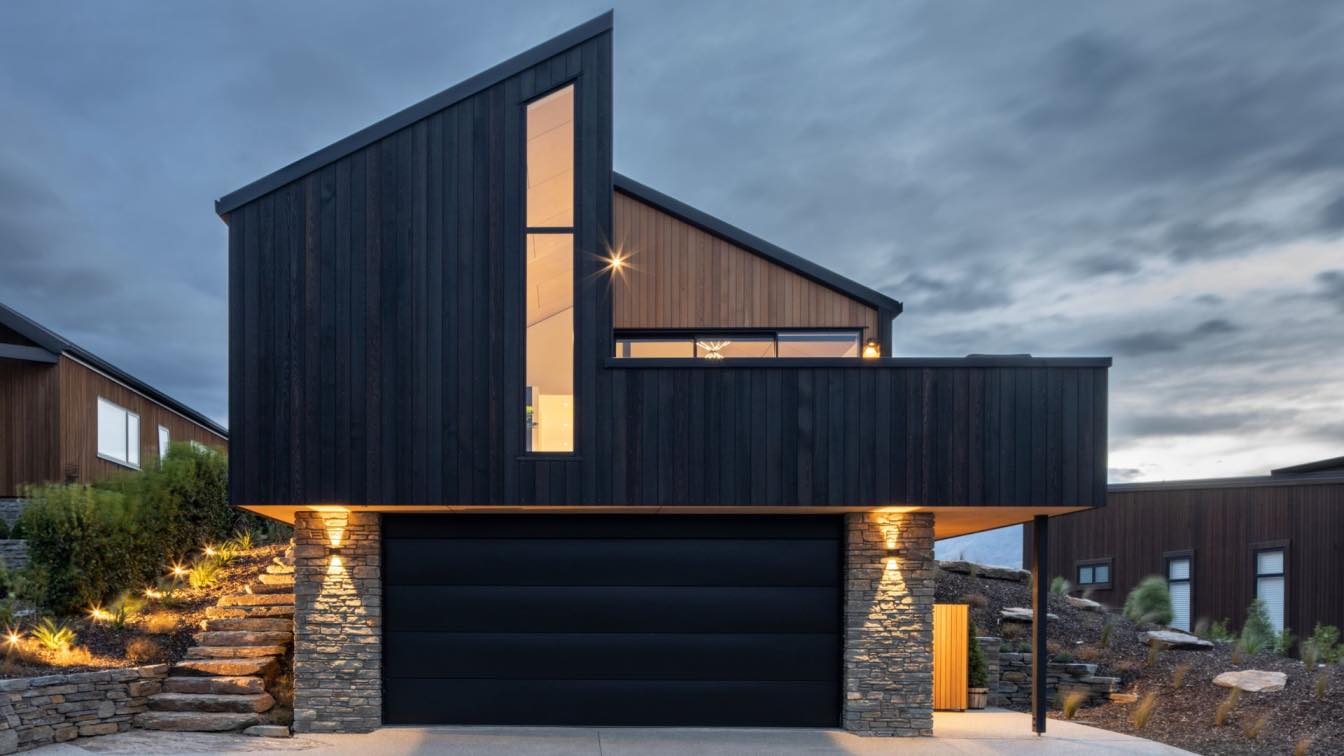
The built form draws its inspiration from the natural landforms and the historical process of shifting rock forms that created the Remarkable Mountain range that provides the backdrop to Jacks Point. A simple gable form is shifted along its ridge line to create a bold, sharp, form reminiscent of the jagged mountains beyond.
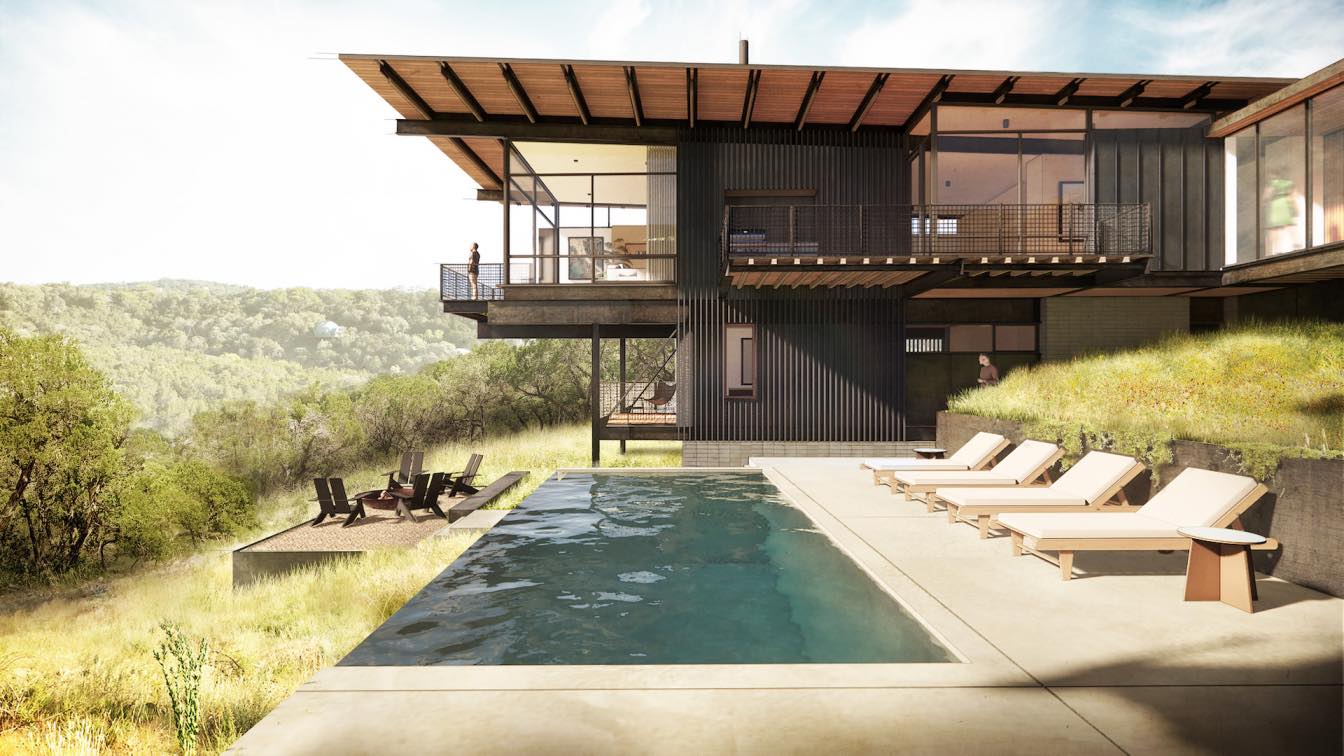
Clayton Korte designs the Canyon Residence at Wildcat Hollow in Austin, Texas
Visualization | 1 year agoSitting on nearly two acres, this West Lake Hills residence is nestled into the easternmost end of a wooded lot that slopes sharply towards a canyon at the foothills of the property. This topographic condition offers incredible opportunities to capture deep views of the hills beyond, but also poses challenges for the house’s siting, access, and constructability.

Windows are some of the most important architectural features of a home. As you help homeowners pick out their windows, consider these popular options.
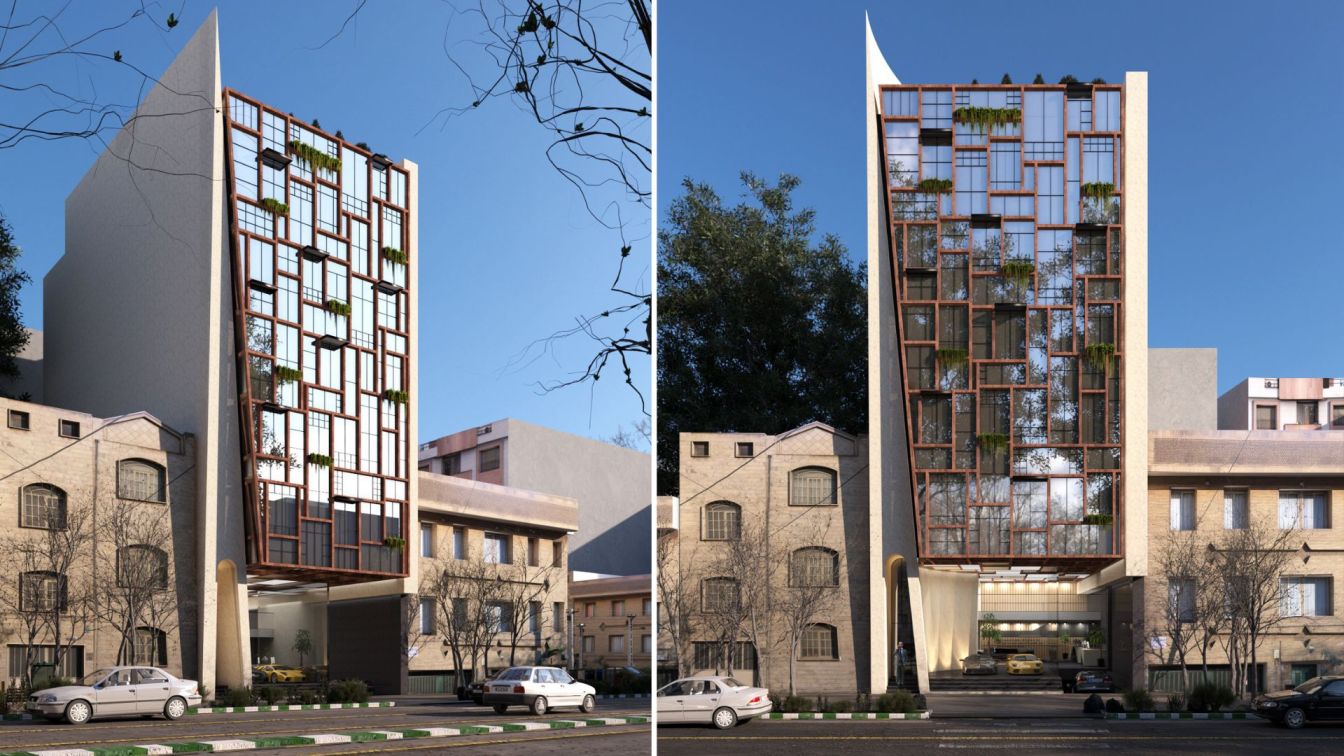
The idea of this design is inspired by the geographical location of the city of Maku, Maku is a settlement in a valley surrounded by high mountains on both sides, the mountains are like a high wall, sometimes they even block the view of the moon from the houses, the meaning of the word “MAH KU” in Persian means where is the moon.