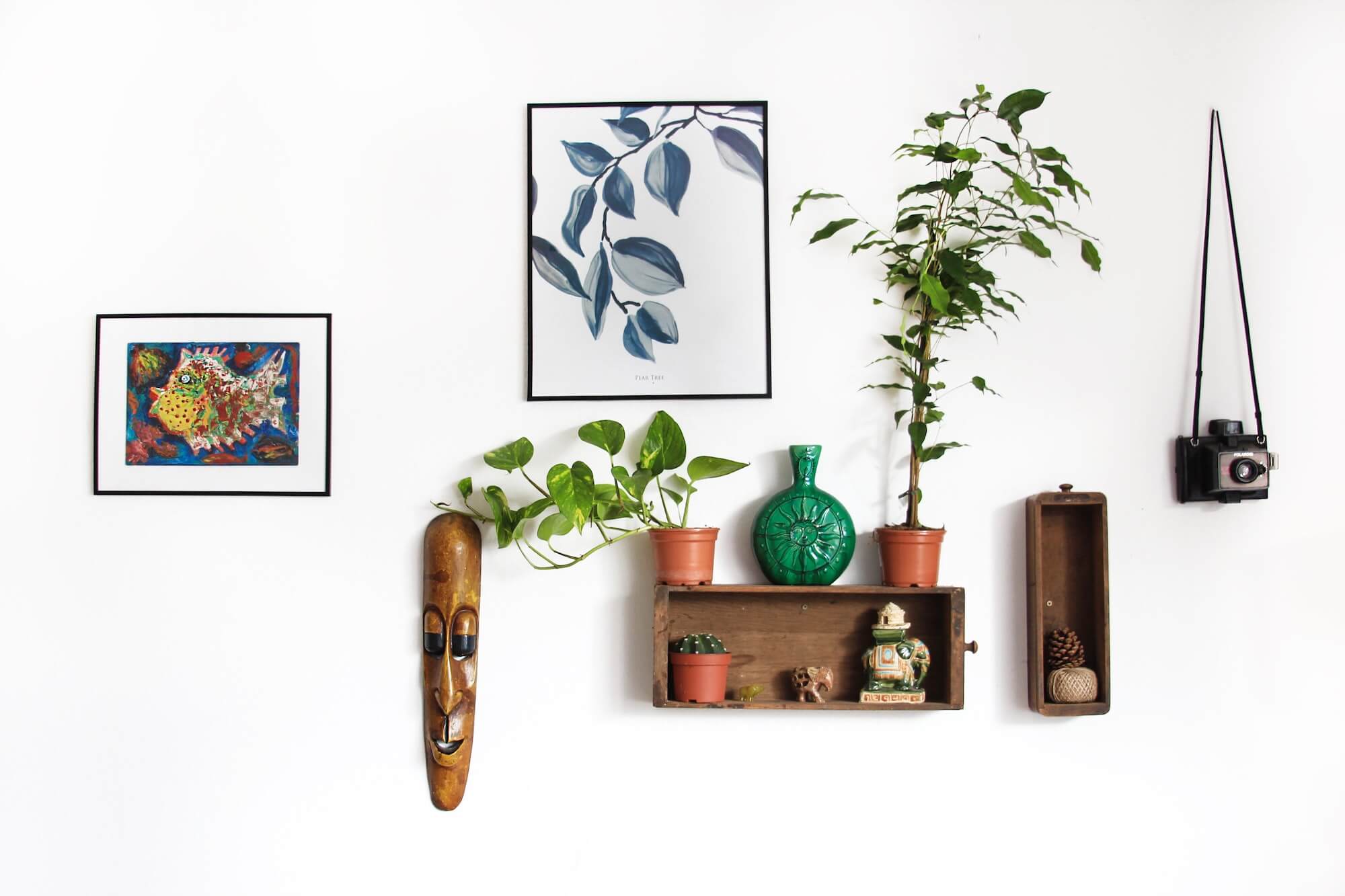
It’s finally time! You might be someone who just got the keys for their first apartment, or you might be bored with the way your home looks. Maybe it’s looked the same for ages, and you just crave change. So it’s finally time to redecorate. Home decor can be used to easily elevate the look of your home, and switch it up completely, so you don’t need to splurge on a new couch or a new end table to change everything up.
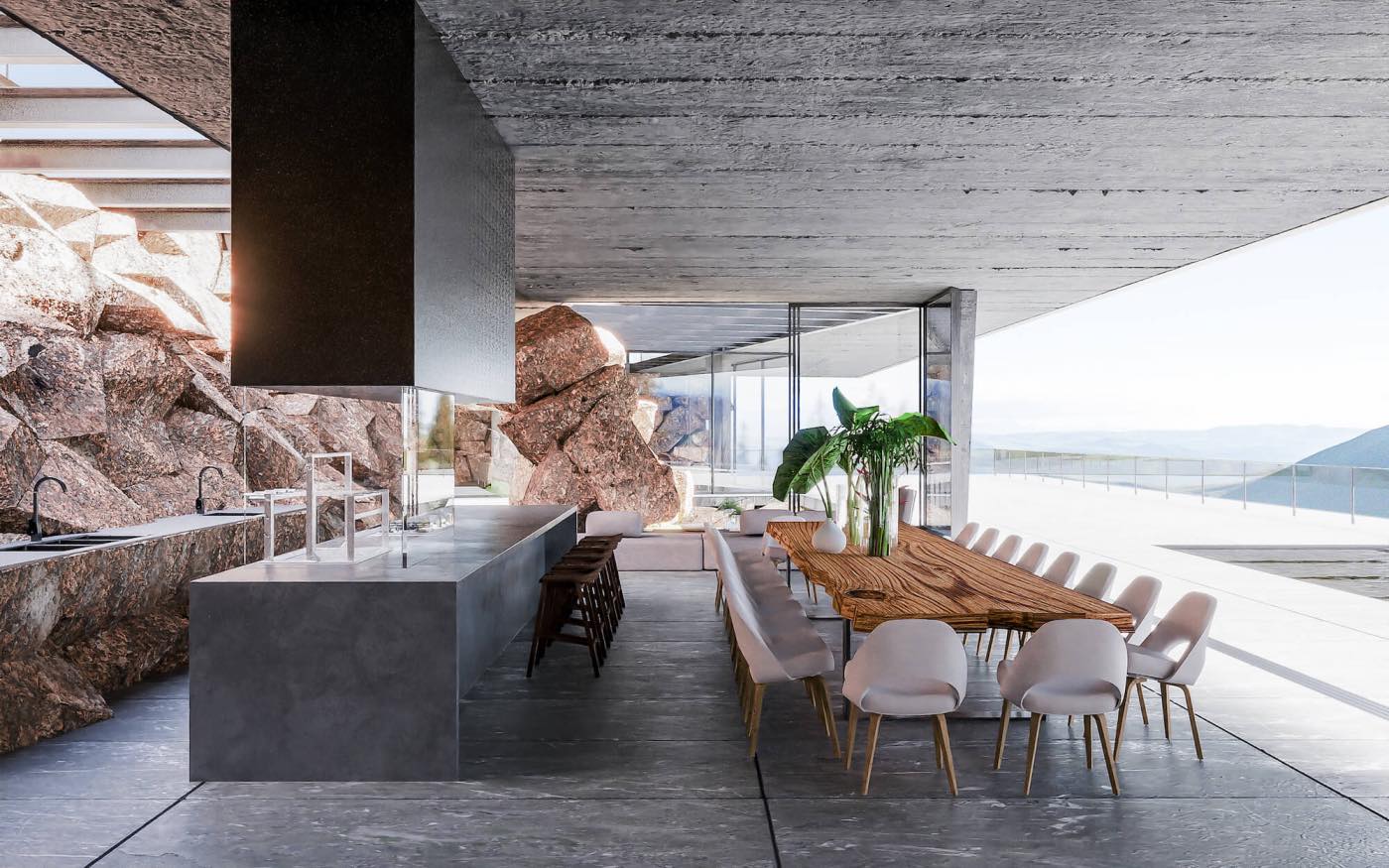
Tetro Arquitetura: The mountain house is set in the hillside, blades cut the terrain allowing an intense relationship with the materiality of the place rocks.
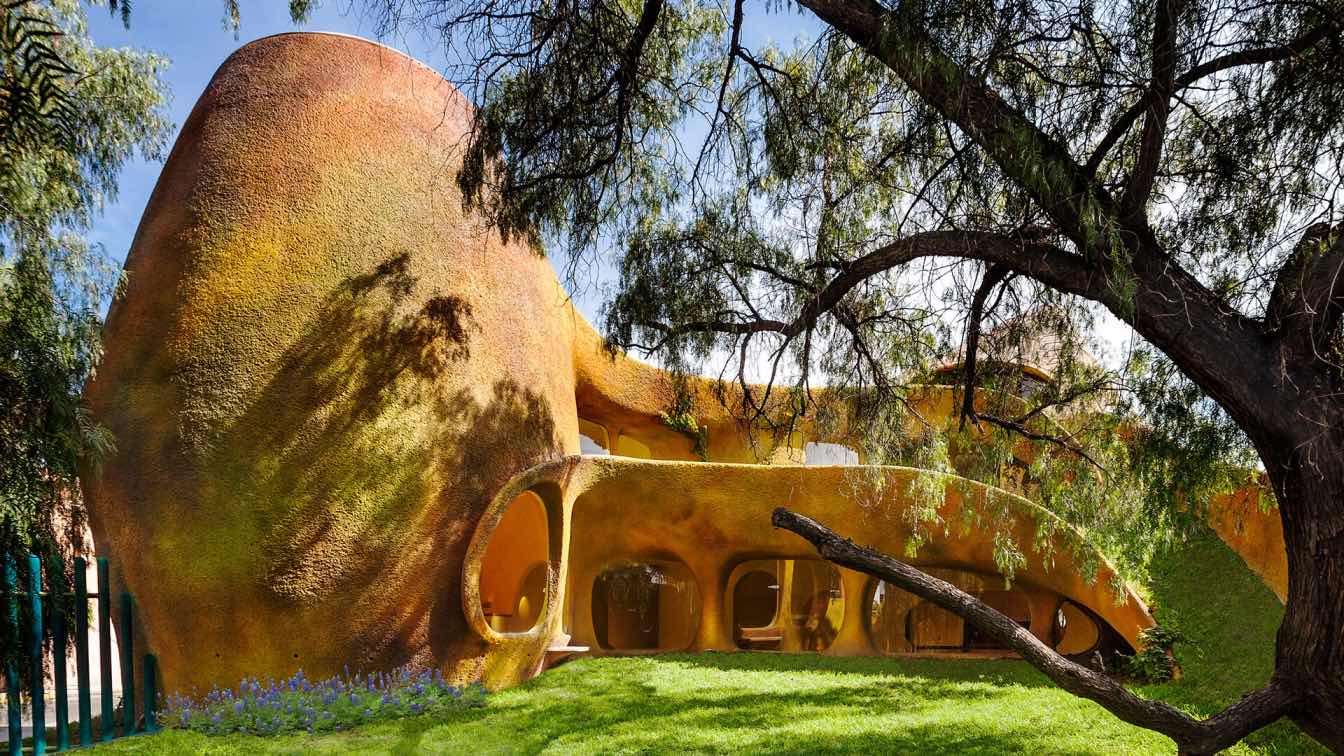
Completed in 2012 by renowned Mexican architect Javier Senosiain, The Tree House located in Celaya, Guanajuato, Mexico. This house was built on a 15m X 15m area. Once the work was finished, it could be merged with another adjacent land having the same measures which allowed us to have a larger garden. A particular feature of the property was that we found a large pepper tree which we could integrate to the design into the main living room.
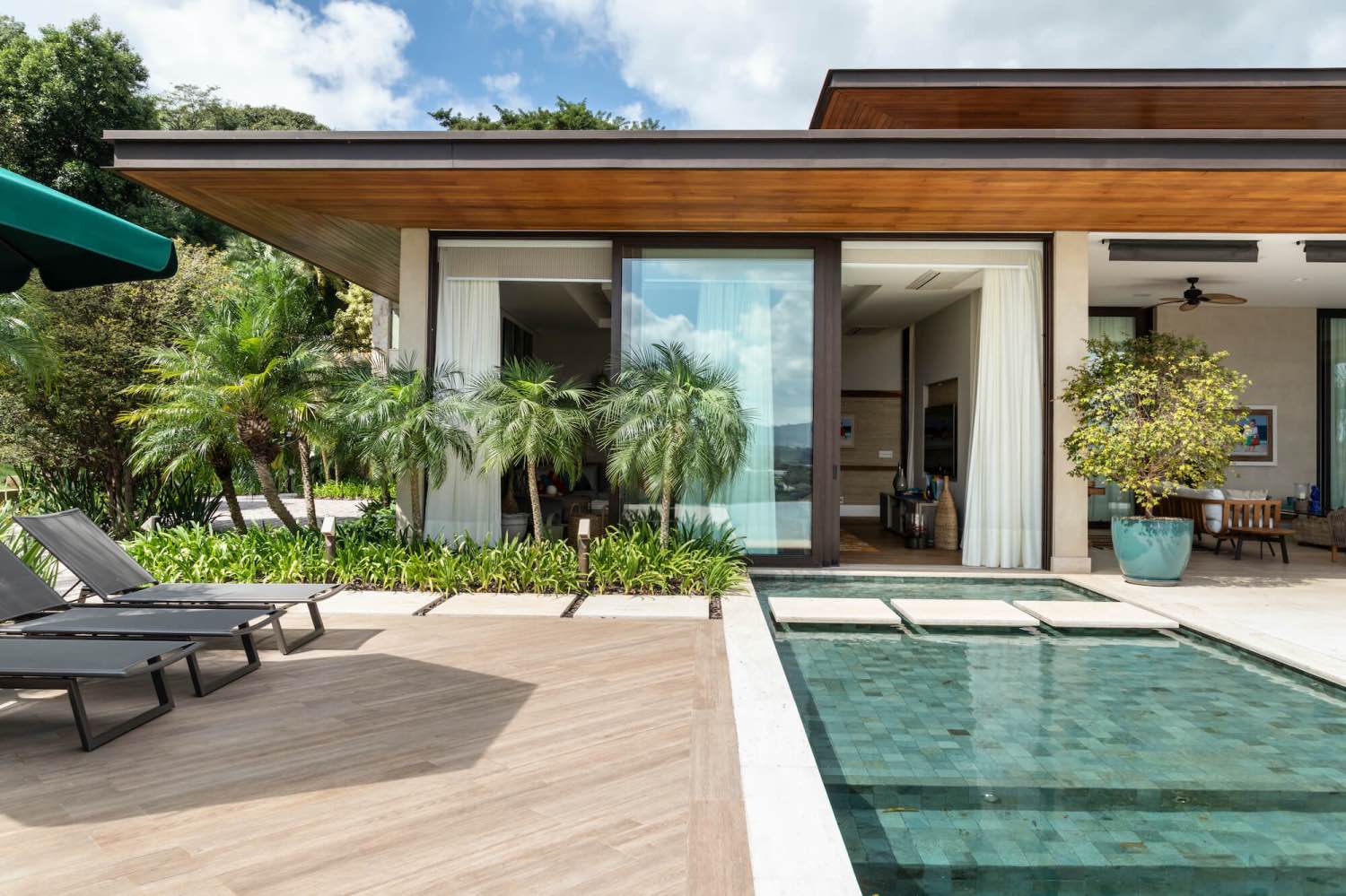
Natural materials in the middle of the forest marks EQ house project signed by Gilda Meirelles Arquitetura (Brazil)
Houses | 4 years agoDesigned to receive a family living abroad, the country house in the interior of São Paulo needed to accommodate them during long seasons in Brazil. Located in Quinta da Baroneza, with 1,100m², the challenge was, in addition to thinking about the program for prolonged uses, solving the implantation in the very inclined terrain.
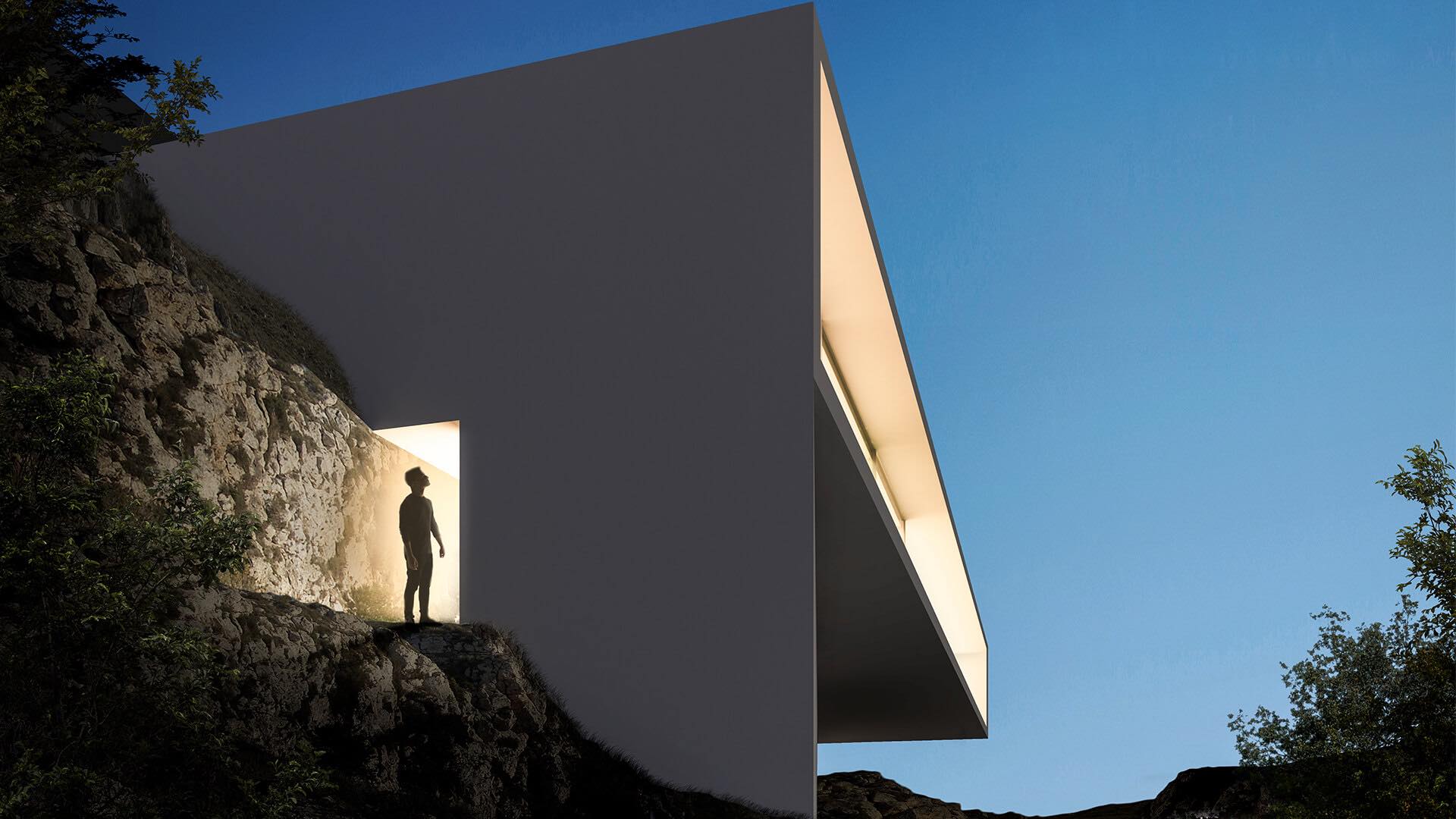
Fran Silvestre Arquitectos: Placed on top of historic Hollywood Hills, the ones which draw Los Angeles profile where part of Case Study Houses program was built. The project lays on the ground, adapting to its hard slope and conditions, carrying out a change of direction at house level in order to frame the horizon of the city till the ocean.
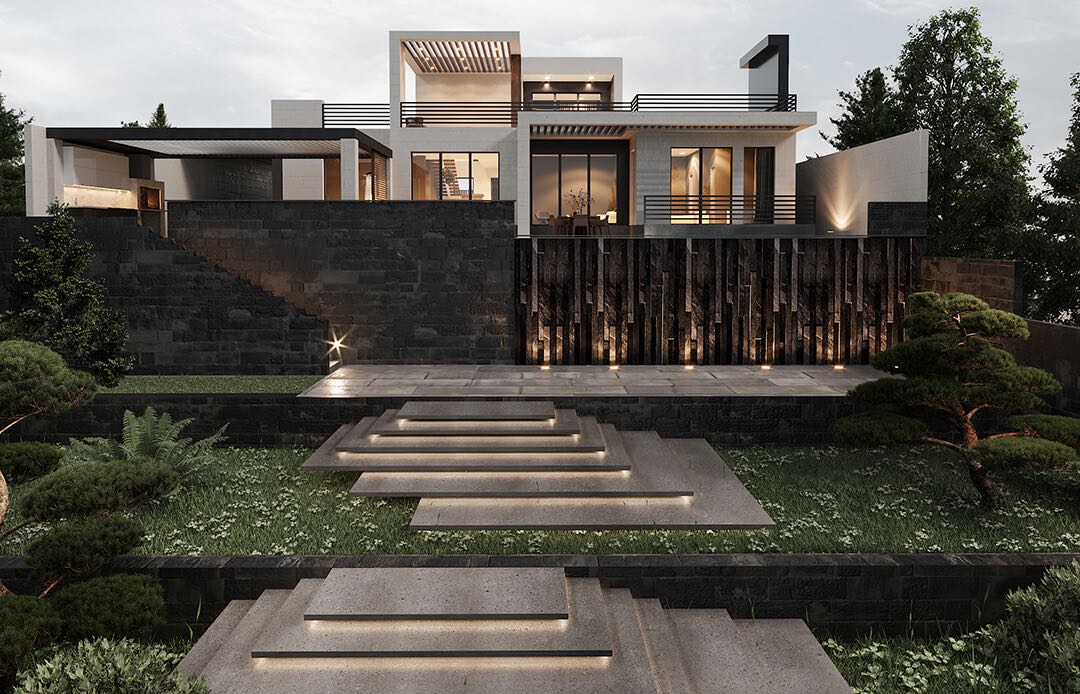
Designed by Kulthome, Dzoraghbyur Cascade House is located in a village of the Kotayk Province of Armenia. The total surface of the building does not exceed 300 m² . In Dzoraghbyur cascade house was used black tuff, travertine, as well as some other raw stones. All these have combined and merged with nature and the result is this magnificent mansion.
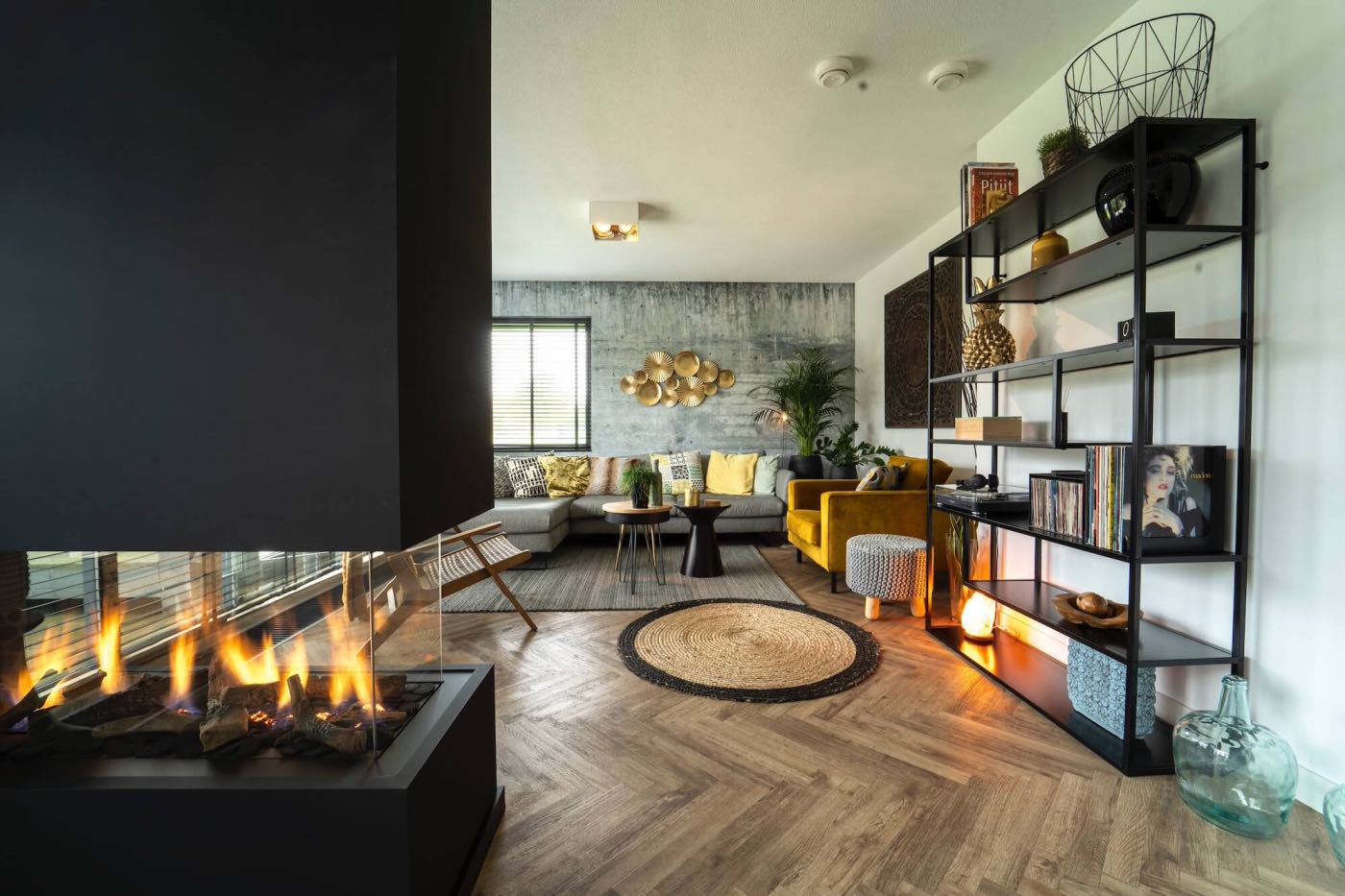
Do you know how easy it is to improve your home! The best part is that you have endless options to exploit. With a home improvement, you stand a chance of making the place look magnificent. Also, you enhance the strength of different structures. If you are a DIY enthusiast, then these operations will bring more excitement.
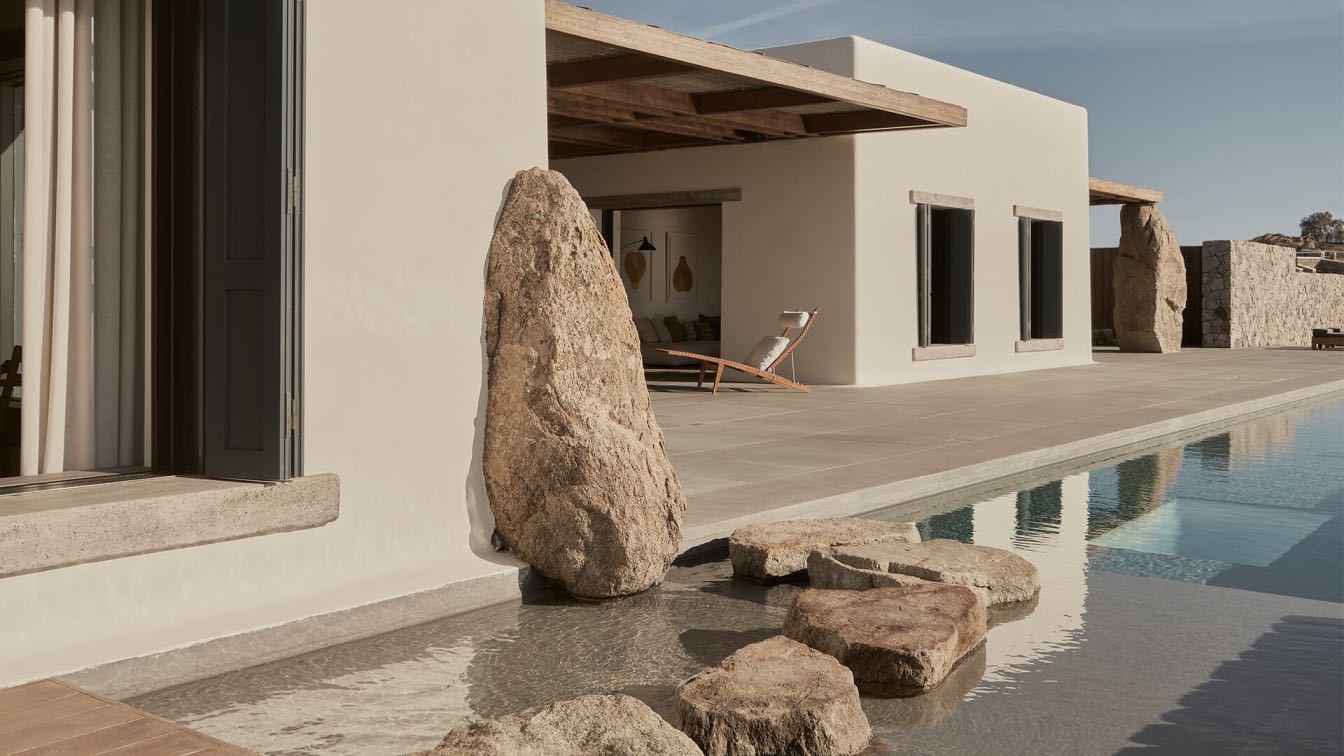
The Greek architecture practice K-Studio has recently completed Villa Mandra, a single-family home located on the hill of Aleomandra in Mykonos, Greece. Sitting on the ridge of the hill of Aleomandra in Mykonos yet almost entirely hidden from view, Villa Mandra looks straight out to sea and the sunset over the neighbouring island of Delos.