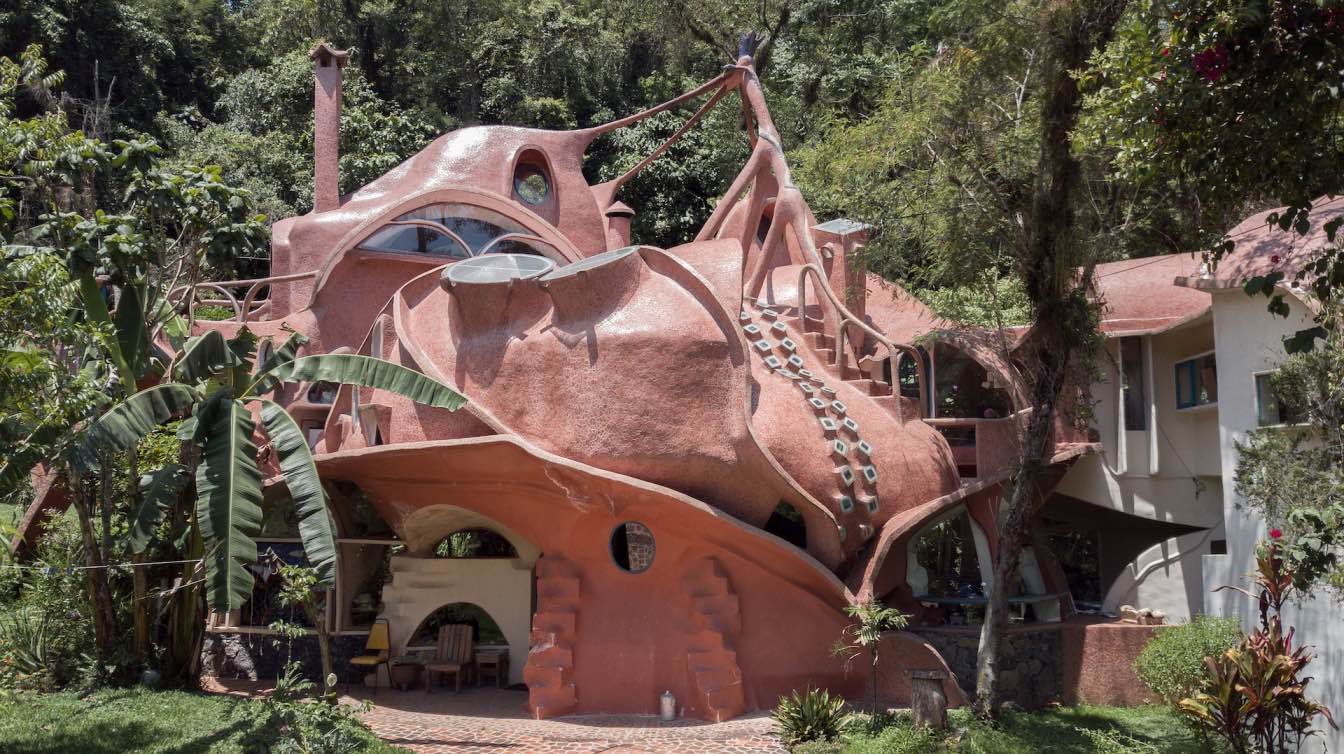
Ferrocement is a type of building material that consists of a cement matrix reinforced with metal mesh or metal rods. It is often used for construction projects where conventional building materials like concrete or brick are not strong enough.
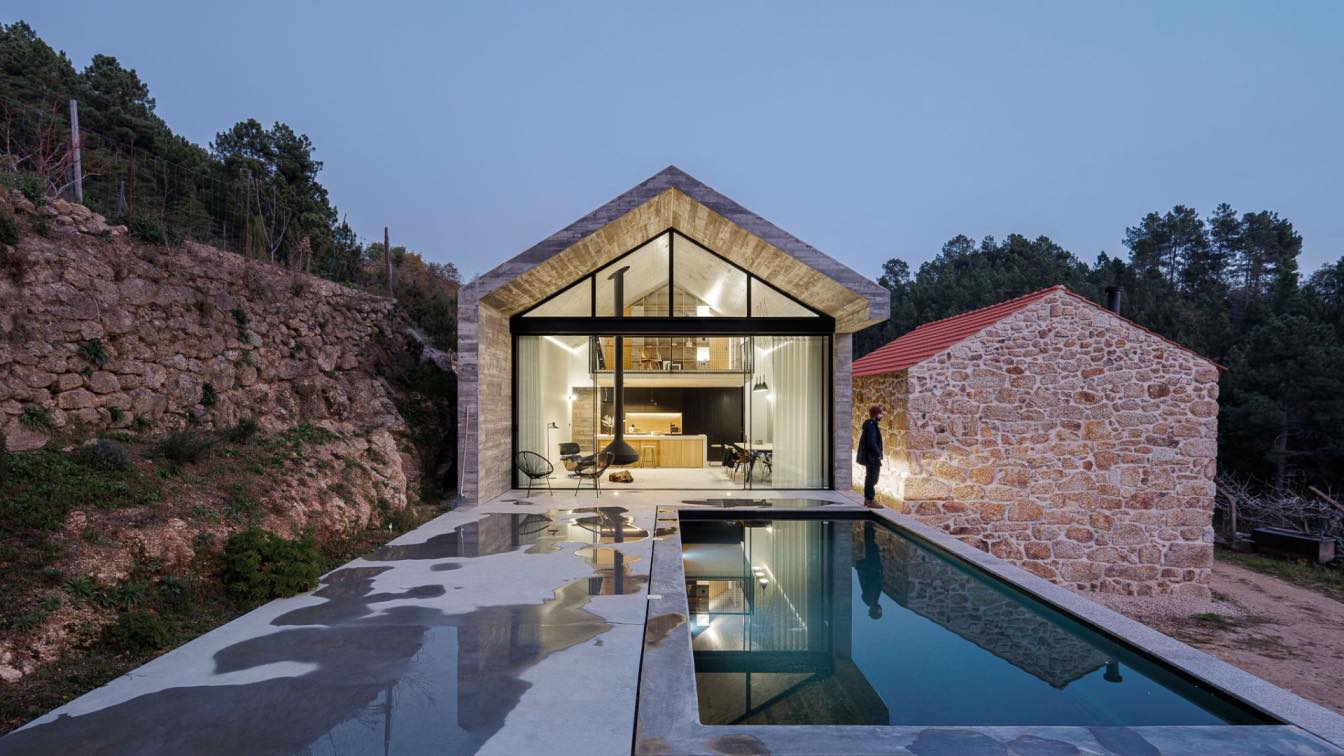
NaMora House by Filipe Pina + David Bilo, A love story between granite and concrete in a Portuguese farmhouse
Concrete Houses | 3 years agoSituated in a natural shelter of a valley at the foot of the Serra da Estrela, close to the parish of Gonçalo, in a place also known locally by the name of Mora, this agricultural property has approximately 18ha of area, and is surrounded by a dense pine tree forest.
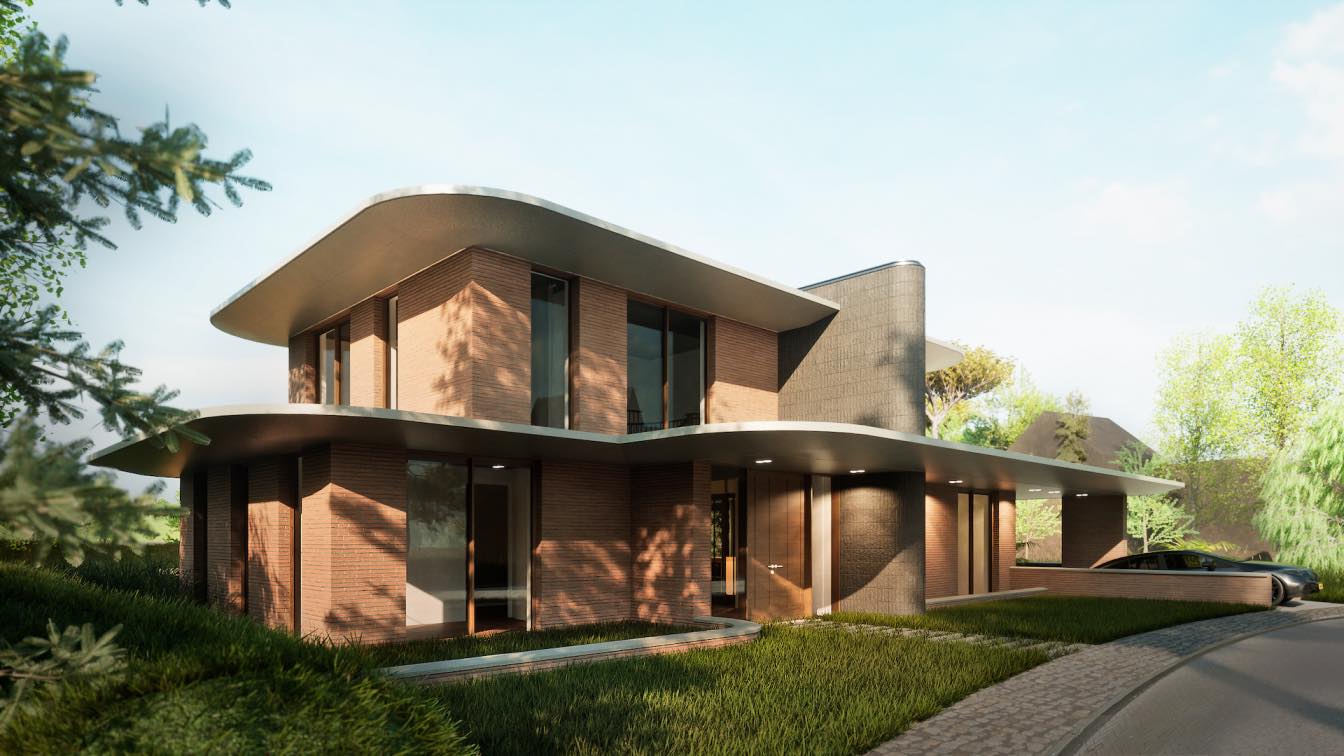
Bungalow Villa D is a modern house designed on the full width of the plot. This contributes to great sun oriented use during the day. The living room is located below ground, giving maximum privacy in an intimate, although open space. Together with the client, a long and warm-coloured brick was chosen, which adds directional accents to the design of the villa.
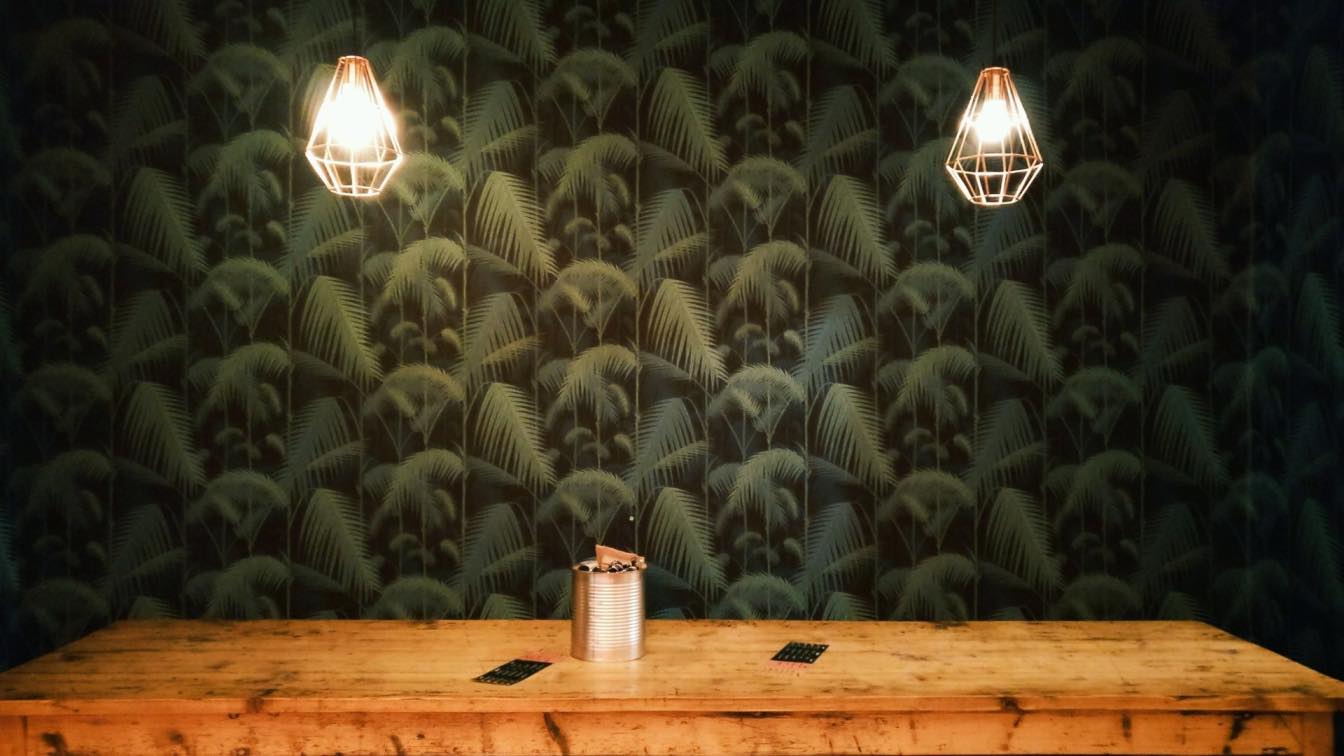
Trying to set up your home does not just mean picking out random pieces of furniture and calling it a day. If you want your home to be welcoming, personalized, and feel like an actual home rather than a place you stay at, then you should seriously consider decorating it properly. Decorations do not have to be tacky or plentiful; you can level up a room by adding an accent piece or two.
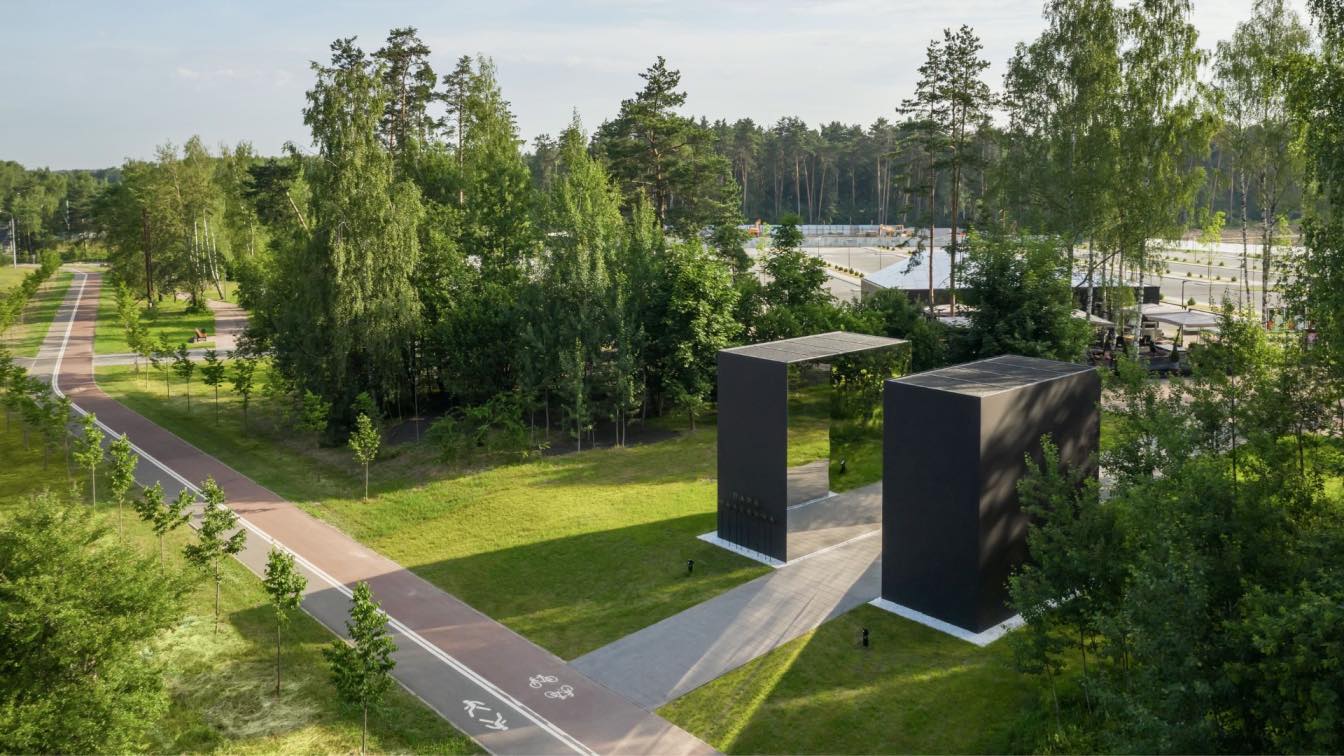
To develop a concept of contemporary landscape park next to the Barvikha and Nemchinovka areas taking into account improvement standards for protected natural areas.
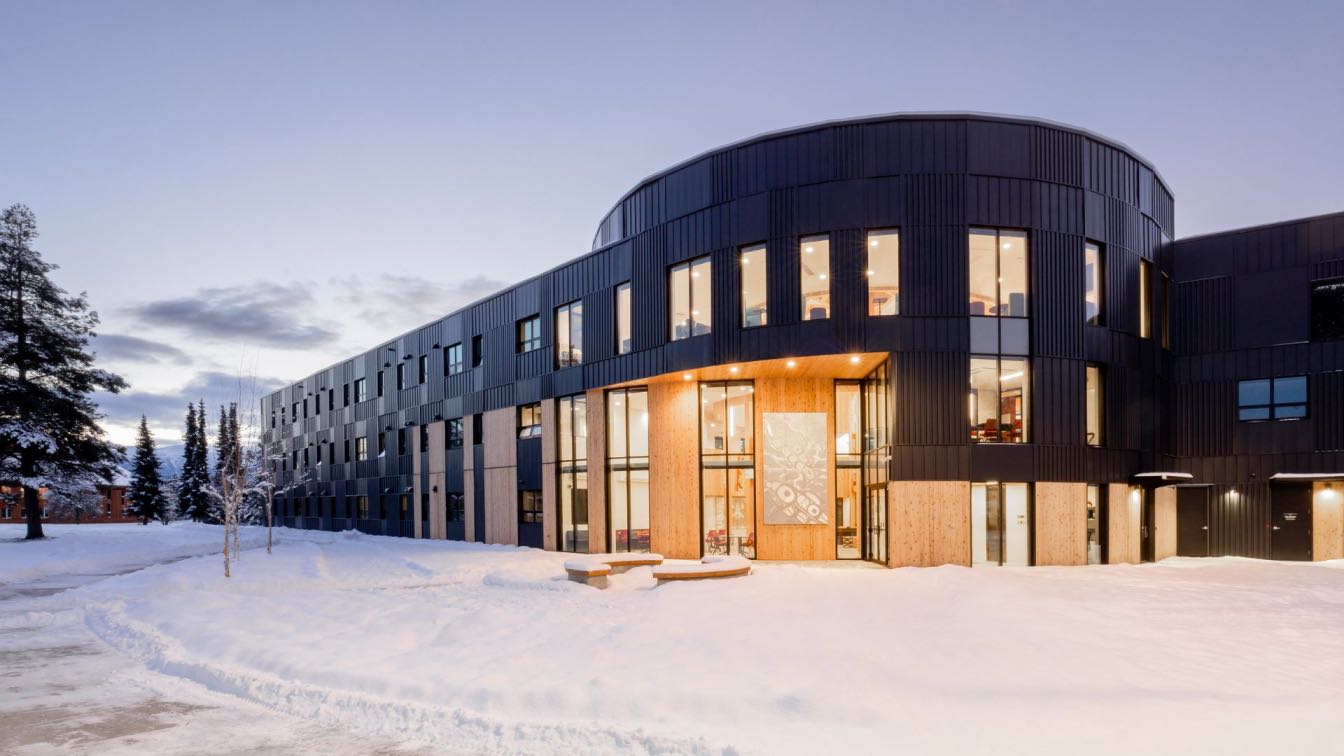
Wii Gyemsiga Siwilaawksat Student Building by hcma, Indigenous-focused student housing in Canada aims to empower students through design
University | 3 years agoCoast Mountain College students in Terrace, northwest British Columbia, have completed their first full academic year living in Wii Gyemsiga Siwilaawksat Student Building. Designed to empower Indigenous students to flourish in post-secondary education, the college expects the accommodation to be at 100% capacity by September.
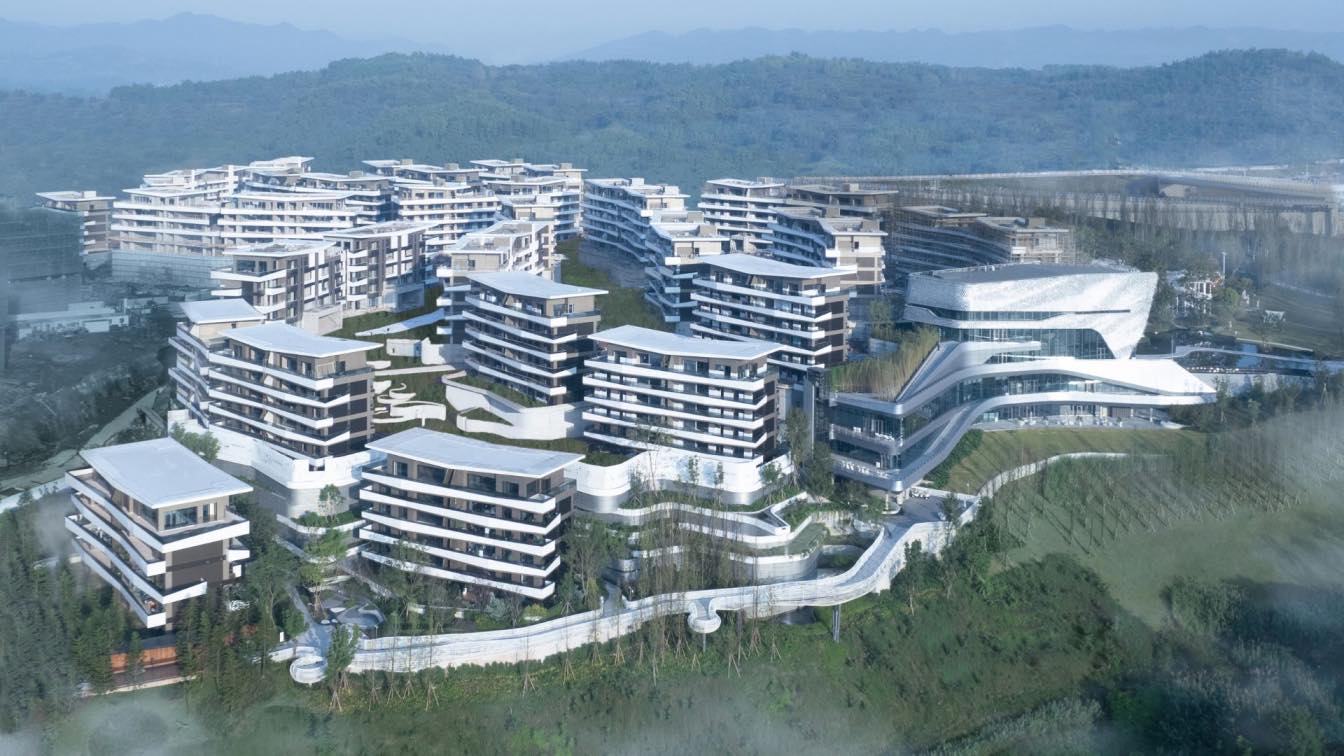
SAOTA presents LuxeRivers, a new mixed-use residential development in Chongqing, China
Residential Building | 3 years agoLuxeRivers is a new mixed-use development in Chongqing, a large city in southwest China, on a steep site at the confluence of the Yangtze and the Jialing Rivers. It comprises several blocks of luxury apartments, residential villas and commercial elements woven together with extensive infrastructure, including bridges and tunnels, landscaping, paths, water features and recreational facilities.
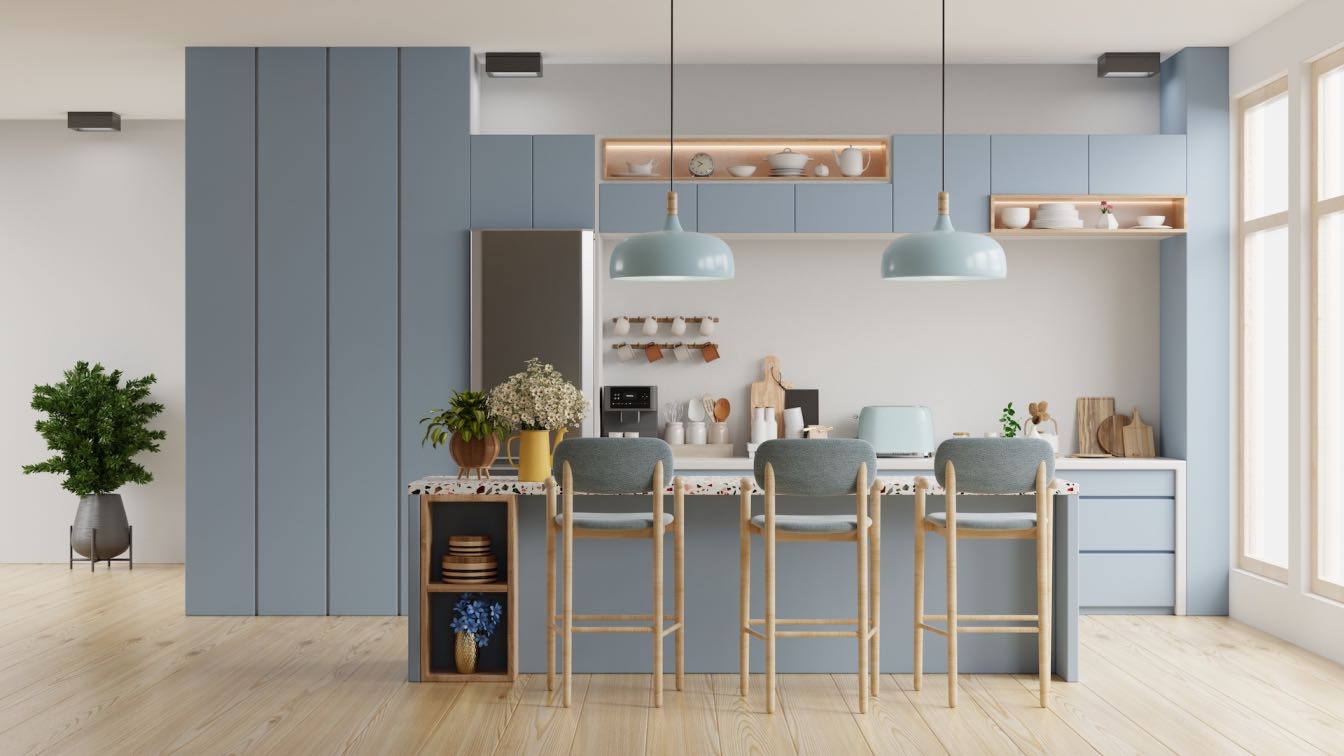
Stools can be a handy furniture choice for your home due to their versatility in style, design and use. Read on for more.