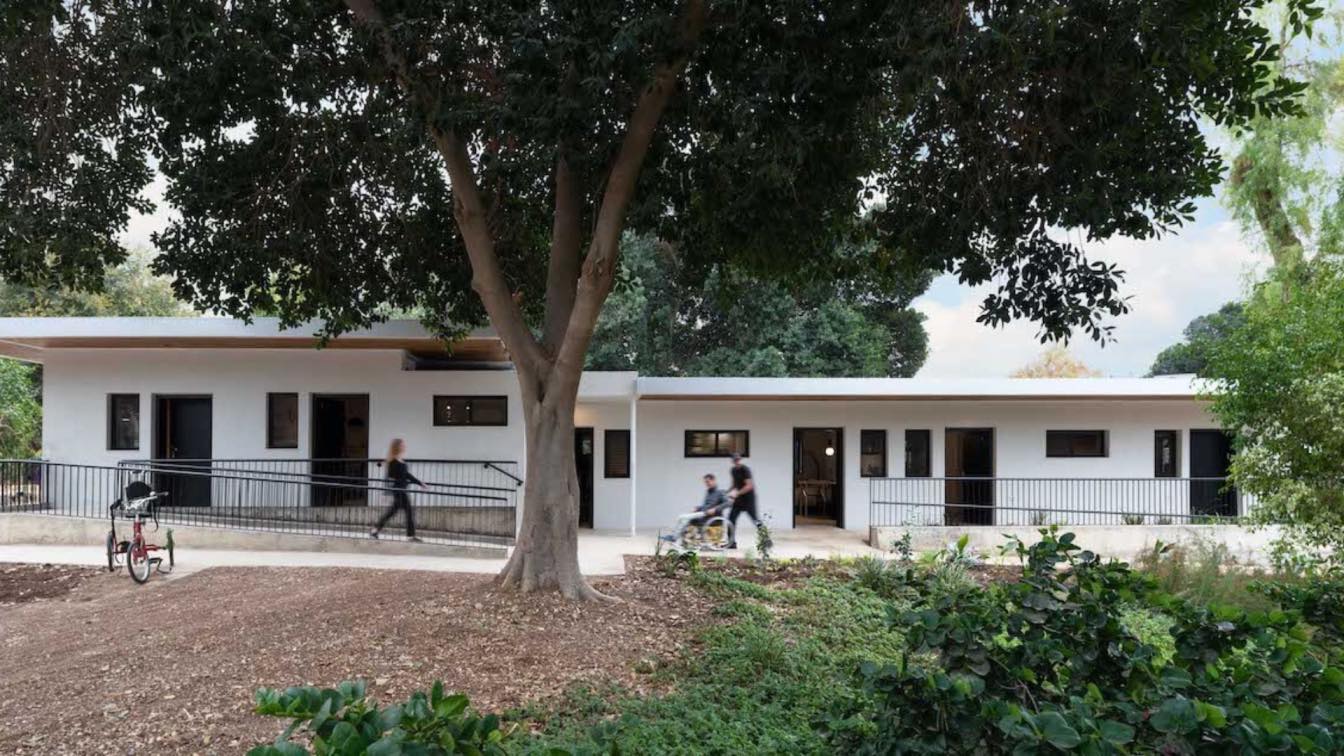
Accessibility is an important factor when it comes to the home. People should have homes that are easily accessible and comfortable for those that have mobility issues, especially at a time when many are living to be a lot older.
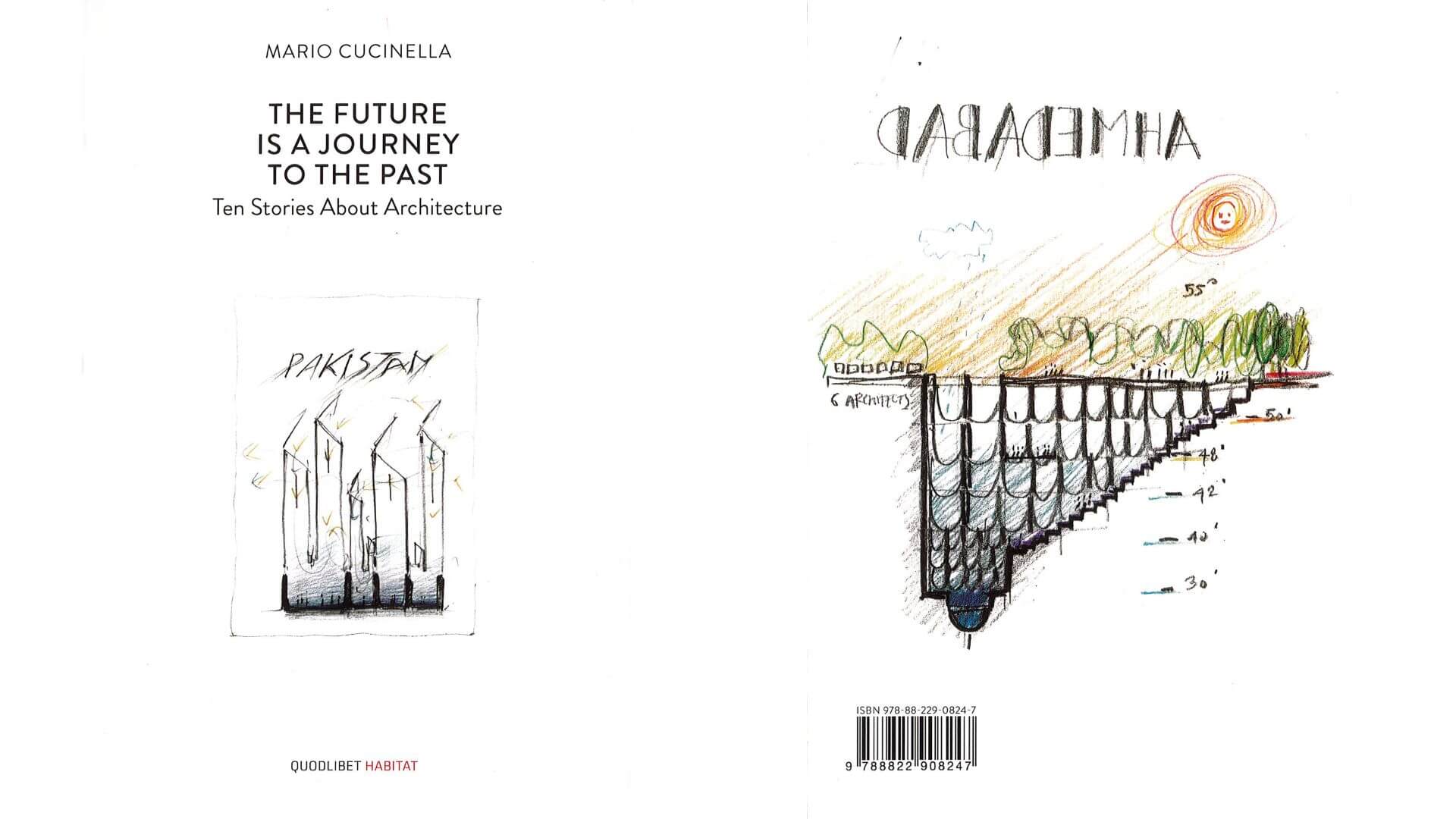
Mario Cucinella's new book: The Future is A Journey to The Past, Ten Stories About Architecture
Books | 2 years agoToday, traditional dwellings, adapted to climate, culture, and context, are gradually replaced by dwellings informed by imported fashions and by an abstract knowledge, insensitive to the subtle knowledge achieved through a deep experience of nature and local climate, and its potential in terms of adaptation and manipulation.
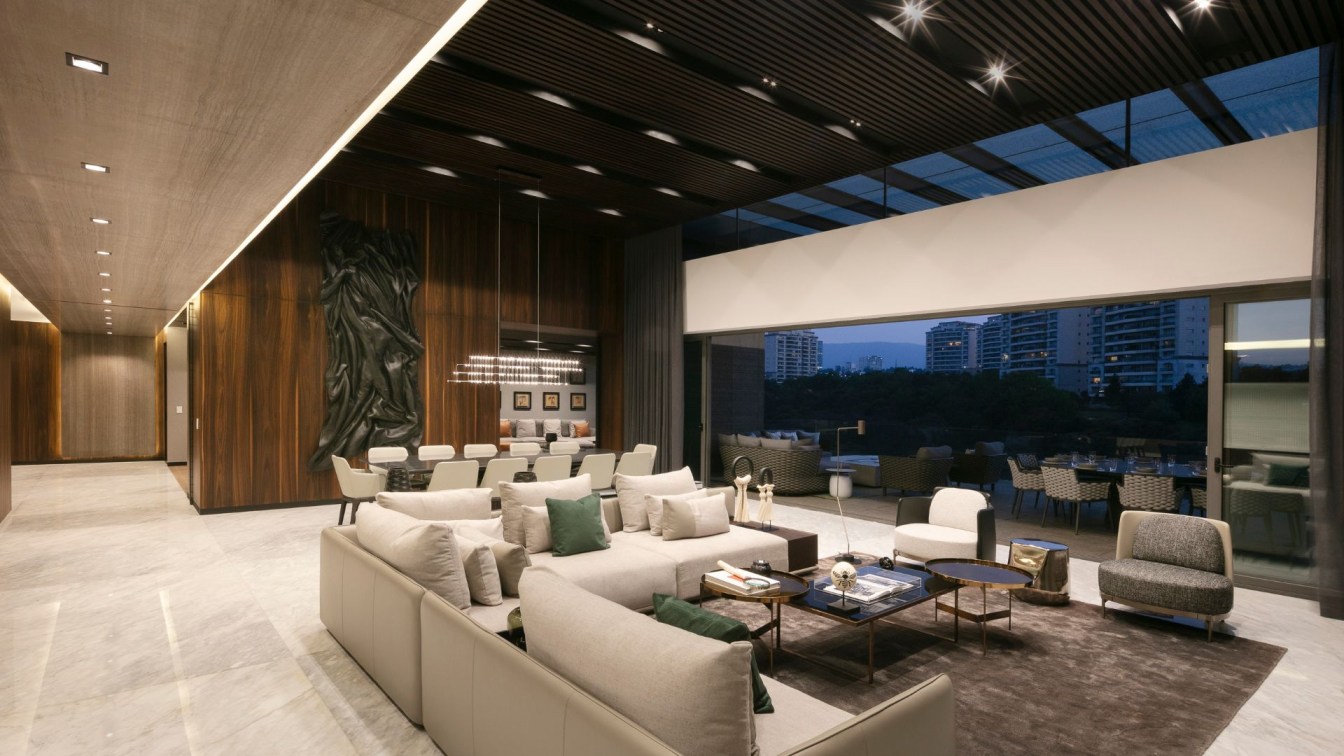
ZC Apartment in Bosques de las Lomas, Mexico by Concepto Taller de Arquitectura
Apartments | 2 years agoThe proposal of the ZC family apartment, located in Bosques de las Lomas, is to generate spacious spaces, having a double height in the dining room, with wooden panels that surround and guide users through all spaces. A marble soffit that connects the common area and the private area stands out. The blacksmith lattice generates versatility and movement to obtain capacity and adaptation. The materials used reflect elegance and simplicity, contrast, furniture generates a contemporary style as a result.
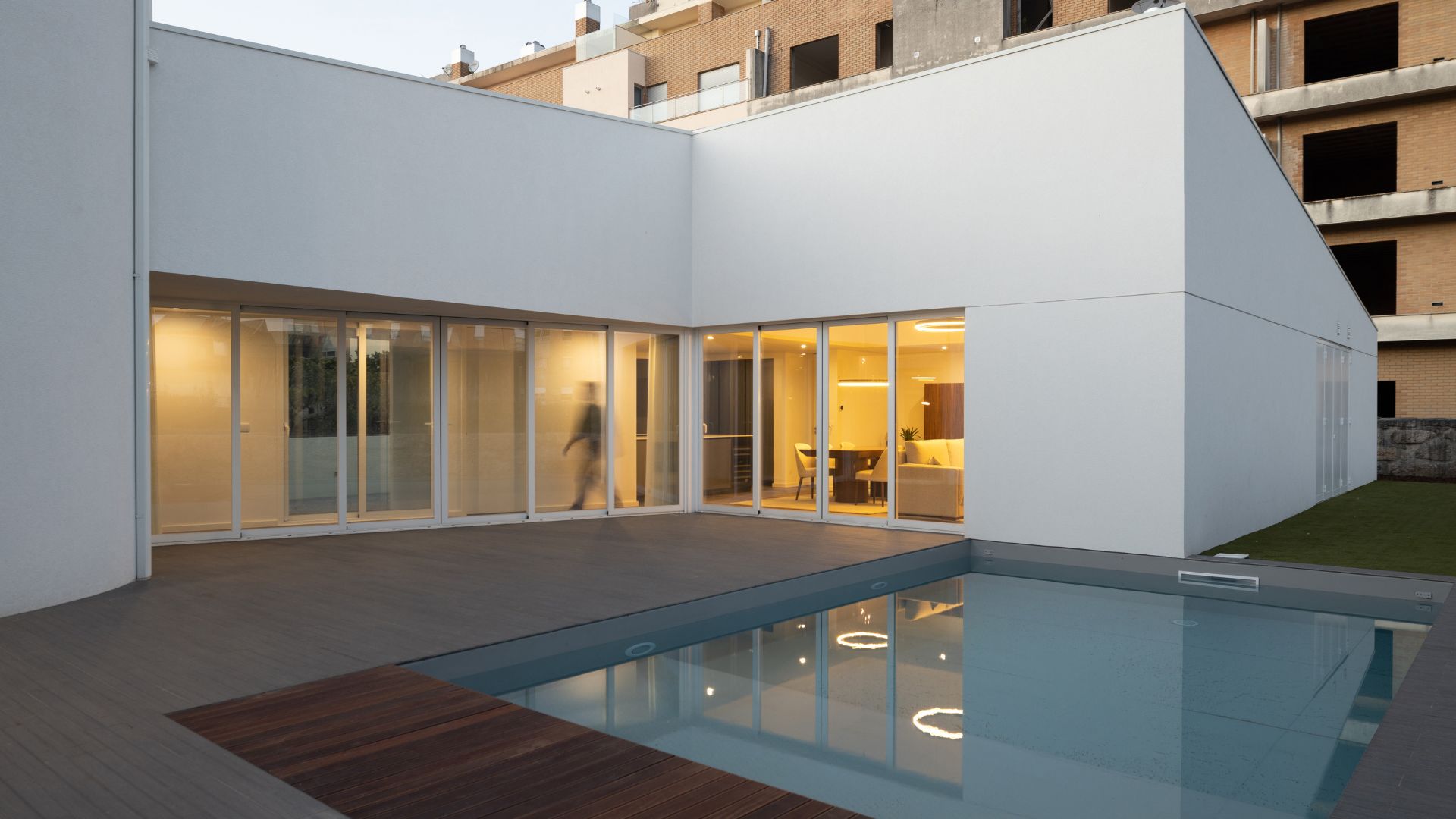
A private outdoor space was also intended. However, instead of the common backyard, the approach was to provide a middleyard, in order to achieve some privacy in the outdoor space. The house was designed in a “C” shape, turning its back to the surroundings and facing an interior patio that opens only in an unobstructed area.
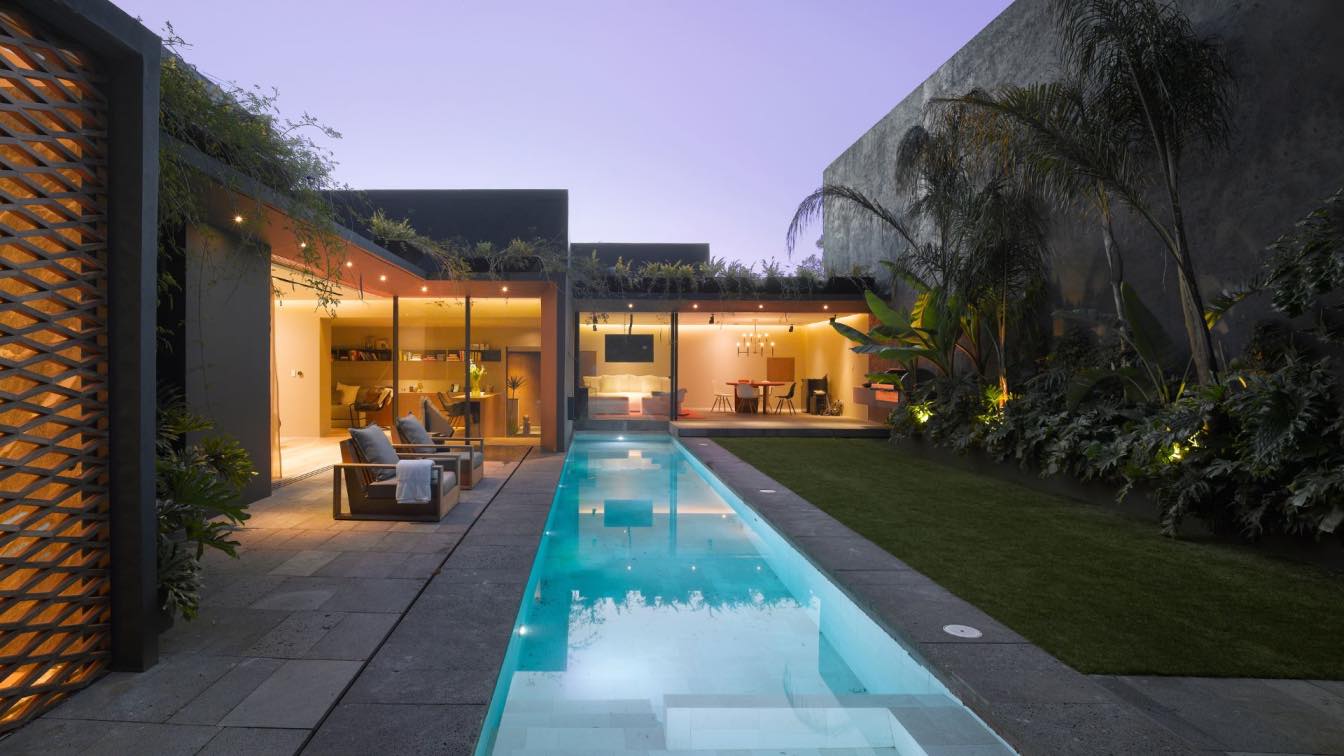
The Barrancas House is the result of the restoration of a house built in the seventies in Mexico City, which didn´t have any attract at first but had great spatial potential. It became a challenge for our office to create a home focusing on incredible attention to detail, modernity and discovery of the different spaces and levels to generate expectation and surprise.

A good architectural project requires significant planning and consideration to be successful. Many people have a simplistic view of what is required to complete an architectural project and are quickly surprised by how difficult it is when they undertake one of their own.
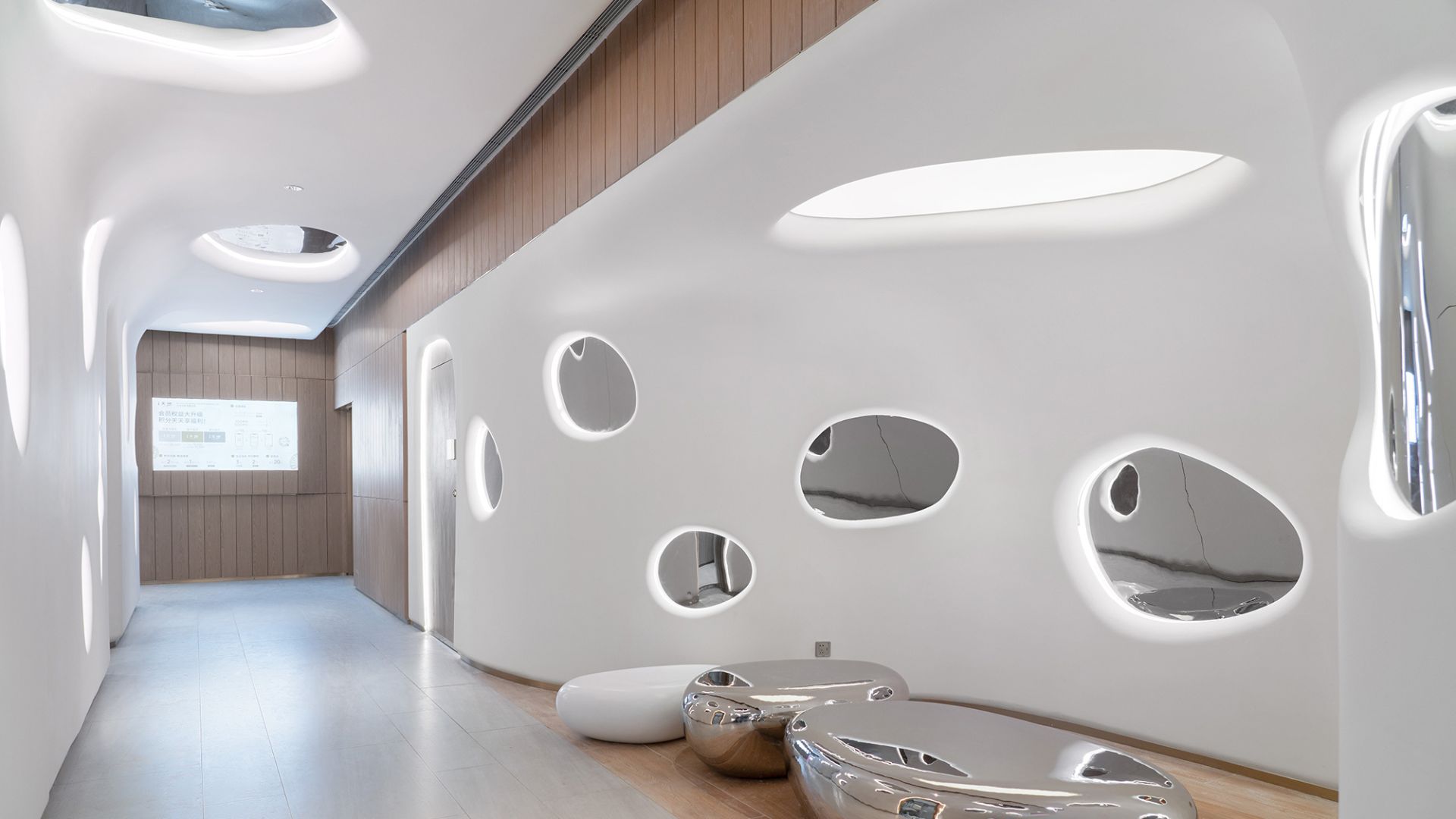
Refining the Ordinary, Hall of the Sun Public Space Interior Design by LUKSTUDIO
Interior Design | 2 years agoCultivating elegance in the everyday. Located in the North Bund of Hongkou District, Hall of the Sun is a 180,000 square meter commercial hub with an emphasis of nature in the design, including its curvilinear facade and a 3-storey-high biophilic food hall under Shanghai’s largest skylight roof canopy. Informed by the organic architecture, Lukstudio has extended the concept of nature and vitality into the public interior spaces.
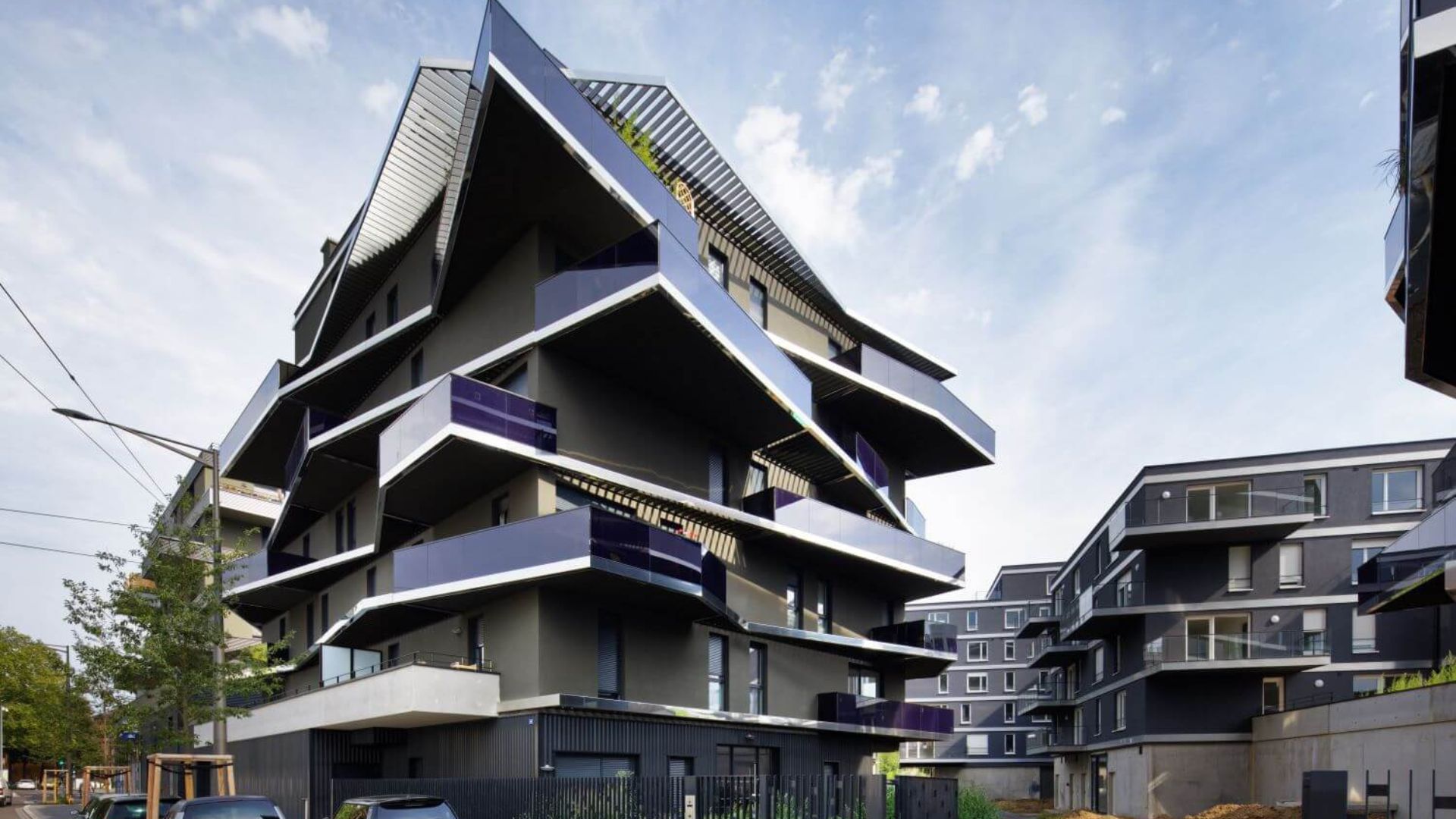
Jeanne D´Arc Residence in Strasbourg, France by Christophe Rousselle Architecte
Residential Building | 2 years agoThe housing complex, located not far from the German border, develops three types of architecture that respond to different urban situations. Thus, the surrounding environment is an integral part of the project, and the landscape is integrated into it until it is transformed.