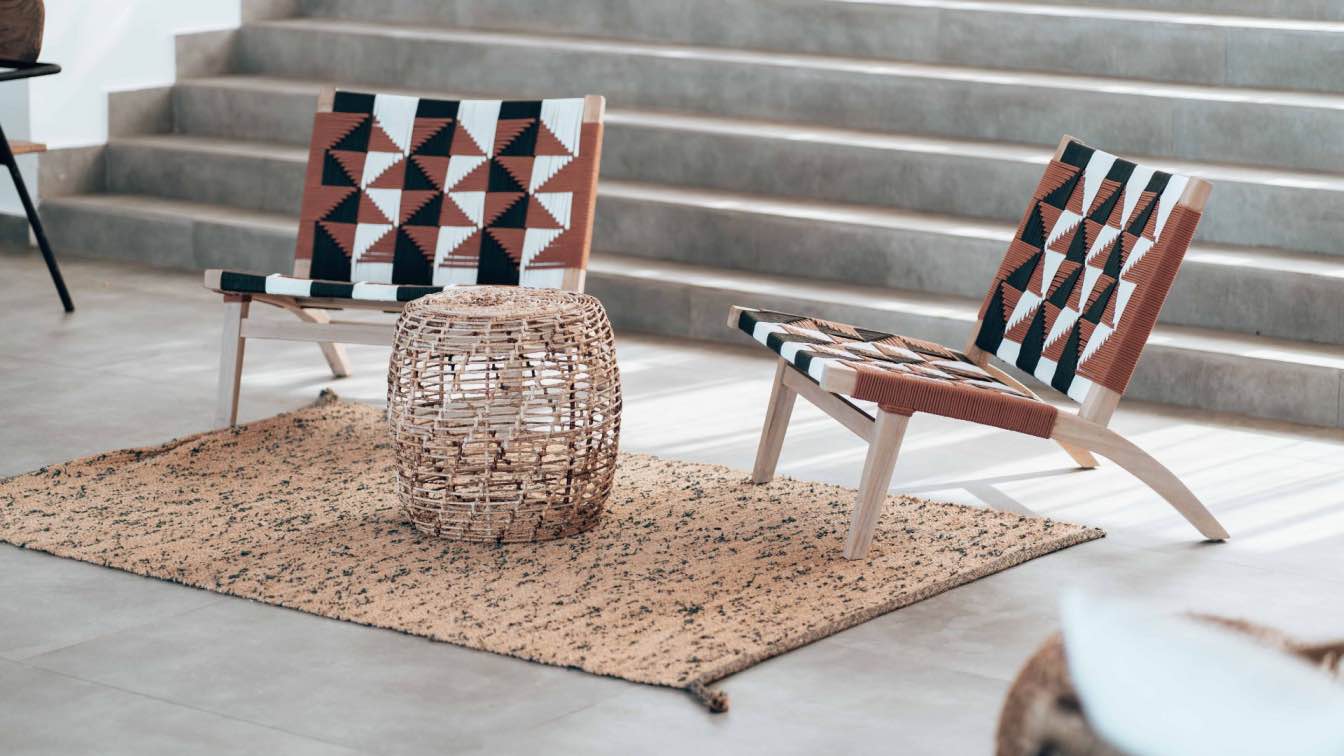
The joys of having a new home are countless, besides the fact that it is probably one of the greatest investments you make during life. So, it makes perfect sense that you will want your new home to be perfect. One of the most important things to bear in mind when decorating your home is that not all the things should be super expensive, brand new, and polished.
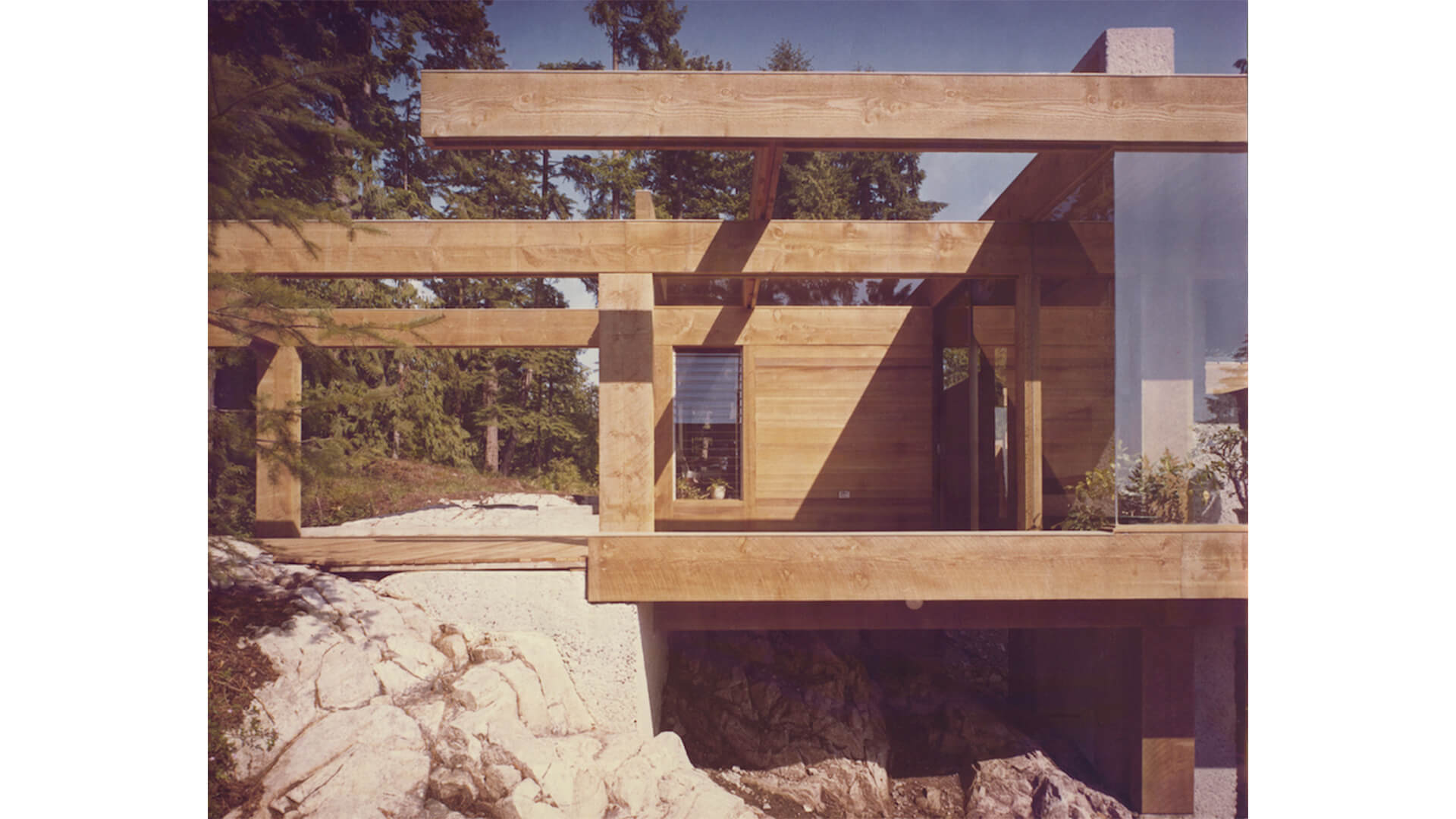
Smith House 2 in West Vancouver, B.C. Canada by Arthur Erickson and Geoffrey Massey
Houses | 4 years agoThe site of the Smith Residence was a slight declivity between two rock outcroppings that are on a prominence that slopes directly down to the sea. The house was conceived as a square spiral, built up by the lapping of the major beams around a courtyard.
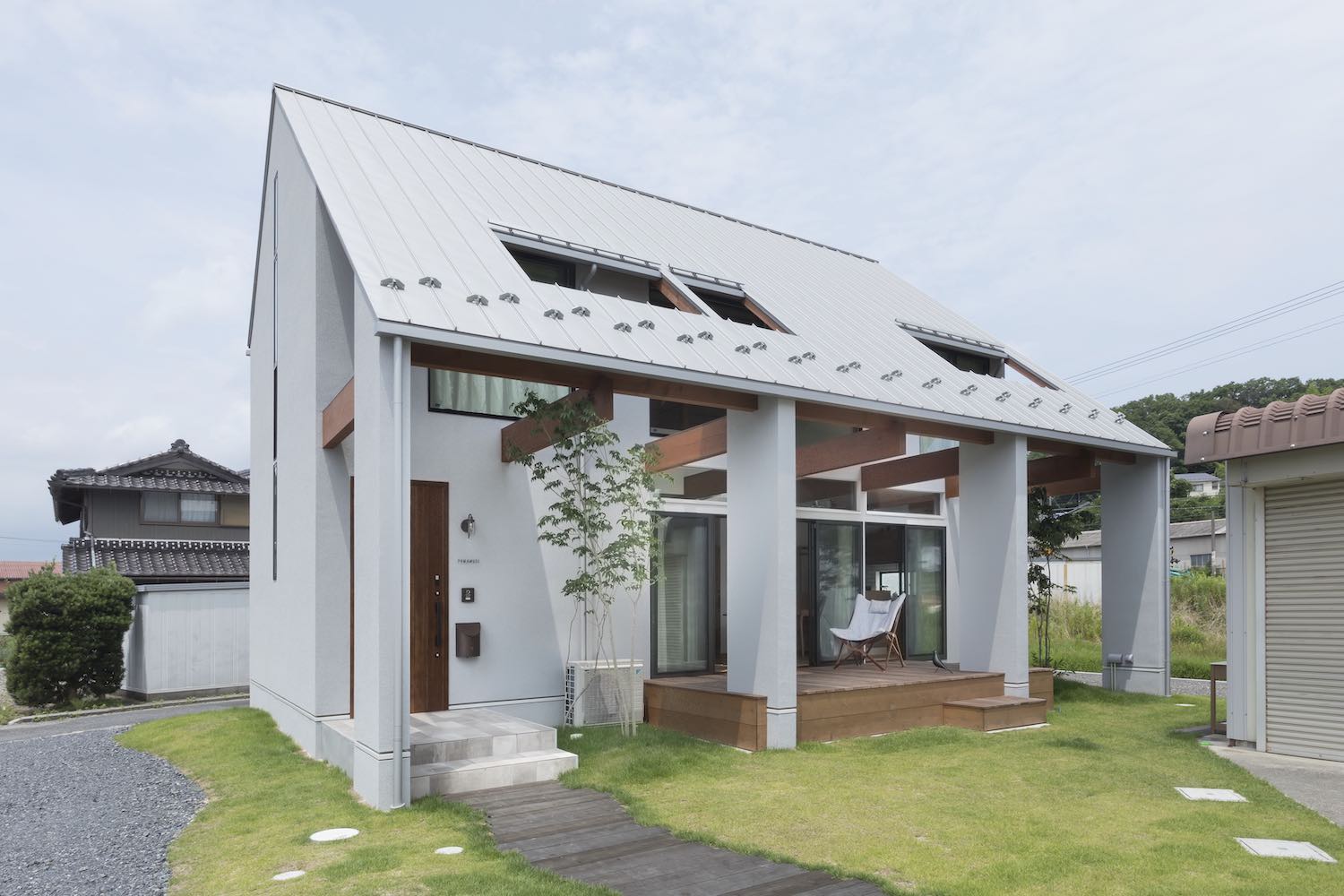
The Japanese architecture firm ALTS Design Office has designed ''Kounan House'' a house under the eaves that is located in Konanchoshinji, Kōka, southern Shiga Prefecture, Japan. This residence was built next to the main building in the area, where many old houses stand side by side. The client's request was "I would like to have a space like the ones in the 'Glamping resort' "; and in keeping such a concept in mind, I attempted to create an area where the dweller can escape from their daily life and spend an extraordinary time.
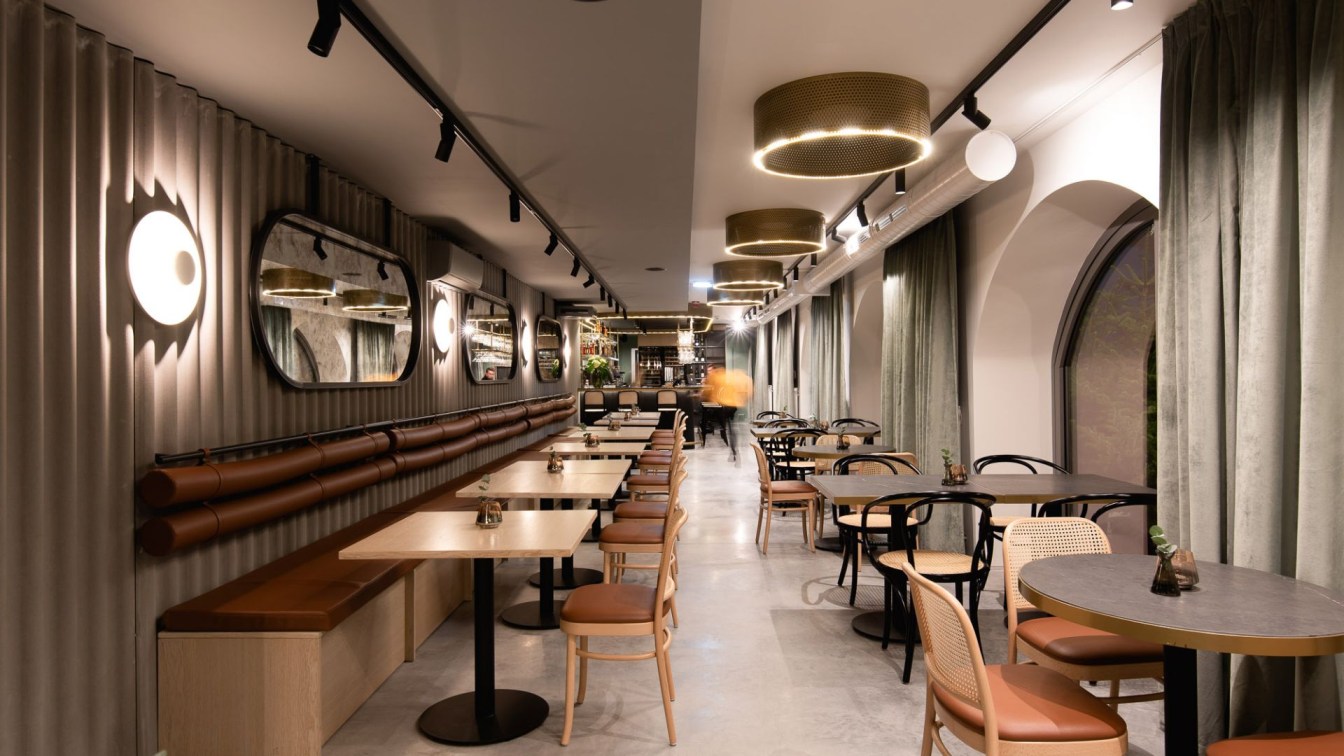
One of Poznań's most iconic addresses comes back into the spotlight in all its old-times beguiling glory! The landmarked building of River Baths has recently become a home for the OT.WARTA restaurant, whose interior reflects the investor’s passion and vision translated into design language by mode:linaTM studio.
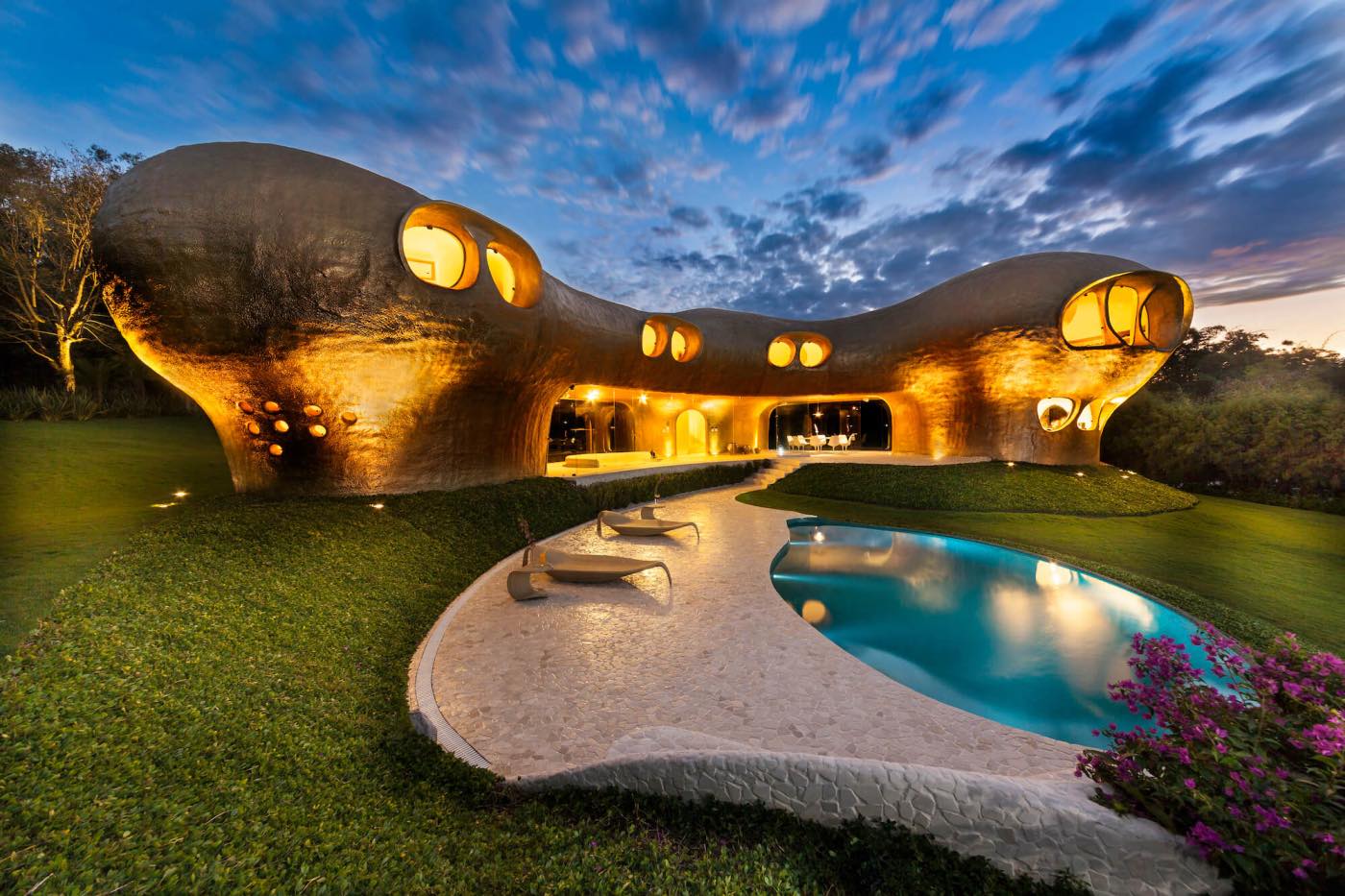
Designed by renowned Mexican architect Javier Senosiain, this project is in Itú, Brazil, within a private dwelling complex provided with a golf course surrounded by the lush vegetation of the area and located at just 120 kilometers away from the city of San Paulo.
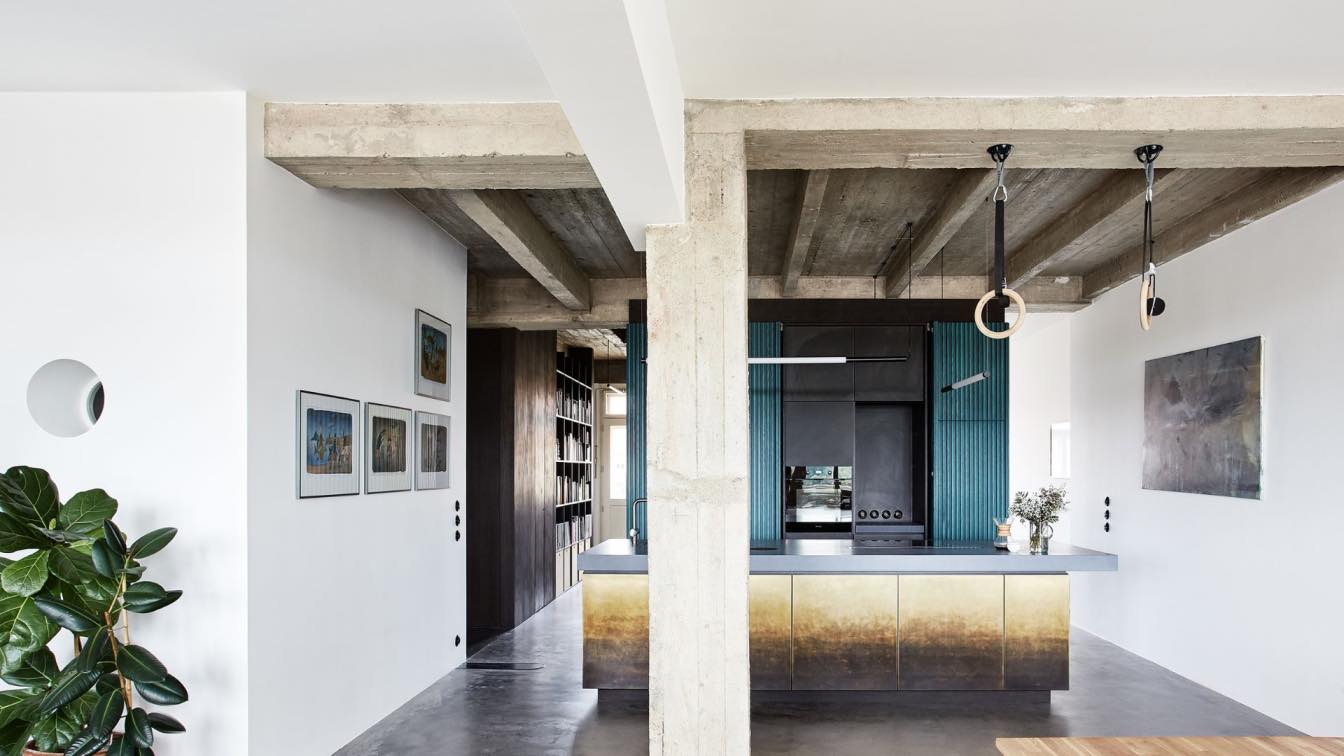
How do you create one open space out of a large multi-room apartment so that there doesn't have to be a door between rooms because the client wanted as few as possible, but you still felt like the rooms were separated?
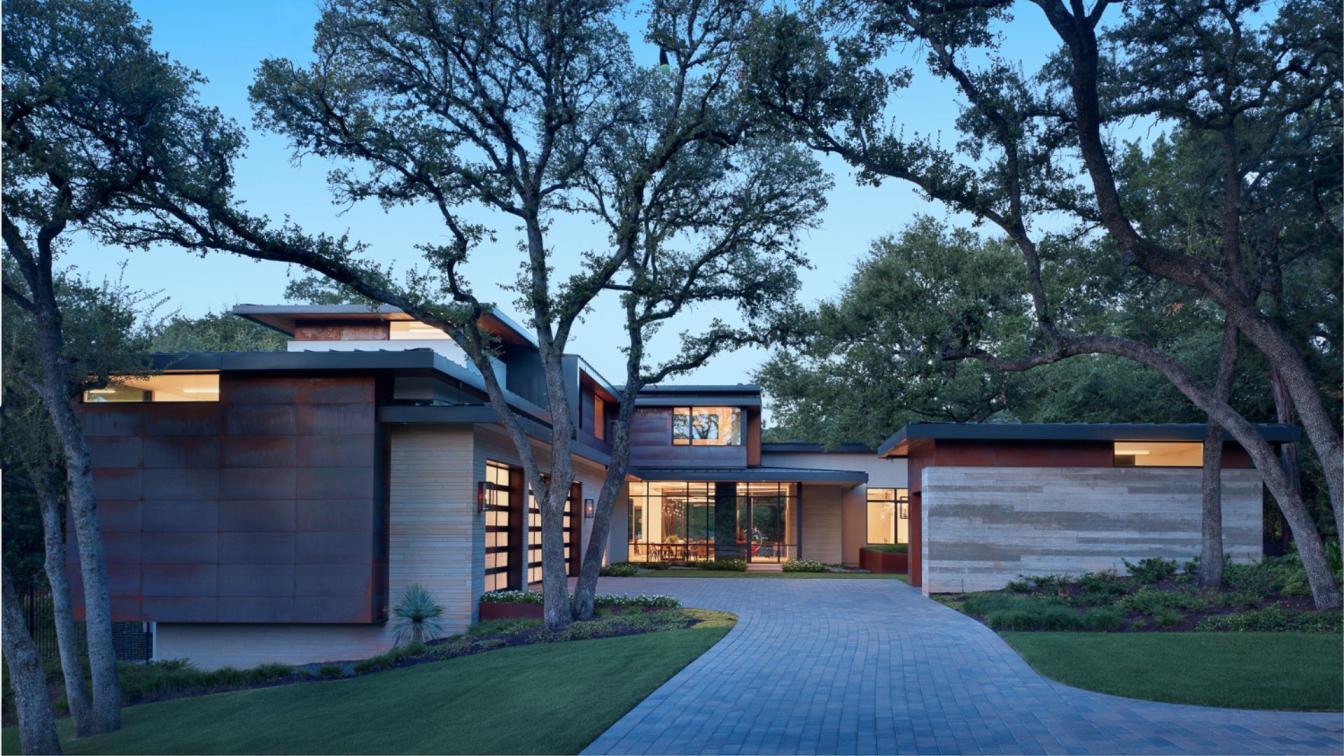
LaRue Architects Designs a U Shaped Home Around Heritage Oak Groves in Austin Hill Country
Houses | 2 years agoThis sprawling home was designed and built atop a steep hillside, 75 feet above Lake Austin. The homeowners, a young professional couple with three small children, wanted their home to be all about ‘lake life.’ To take advantage of the spectacular lake views and the surrounding heritage oak trees, LaRue Architects designed the structure with large expanses of glass making the home transparent from front to back upon entry providing incredible vistas throughout the home.
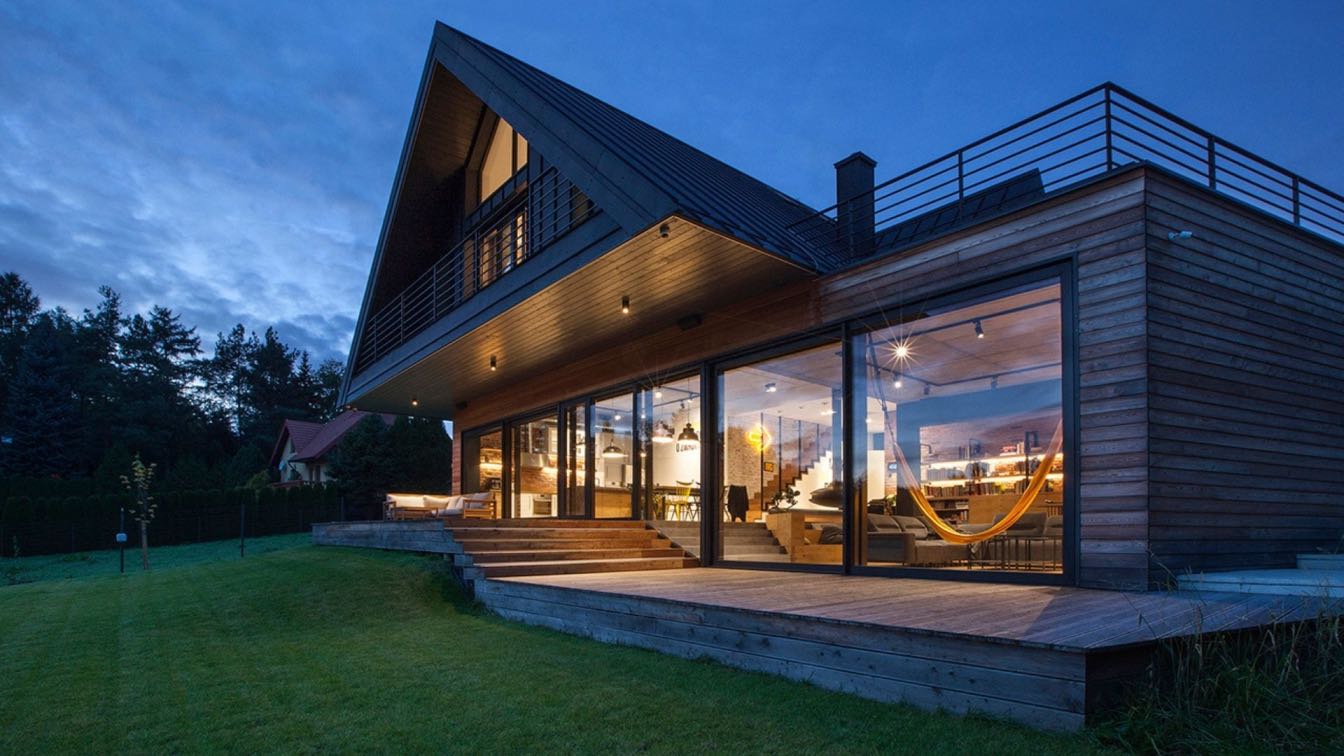
The Lesser Polish Eaves Cottage is a house which was inspired by the Polish wooden arcade architecture. Eaves houses located in the market square of Lanckorona are an interesting example of such architectural solutions.