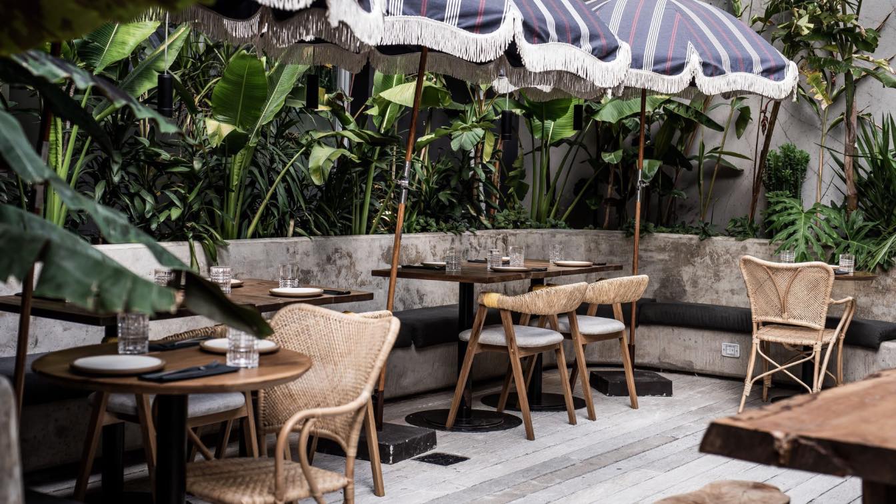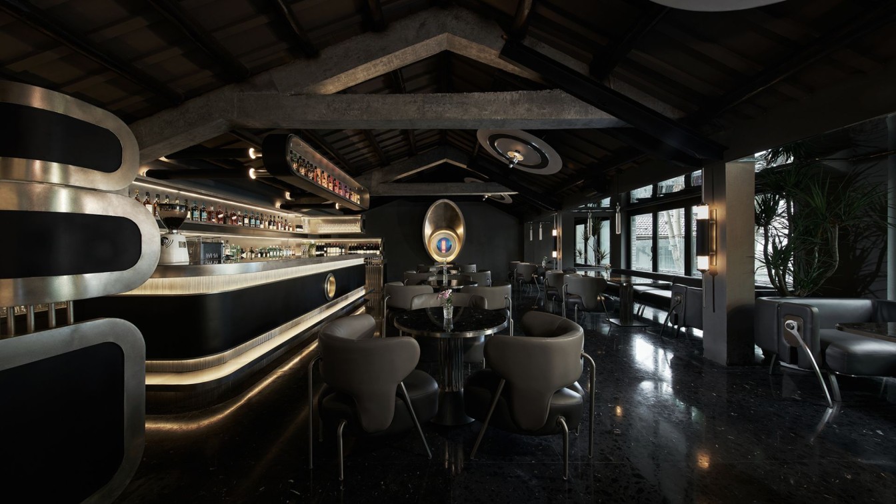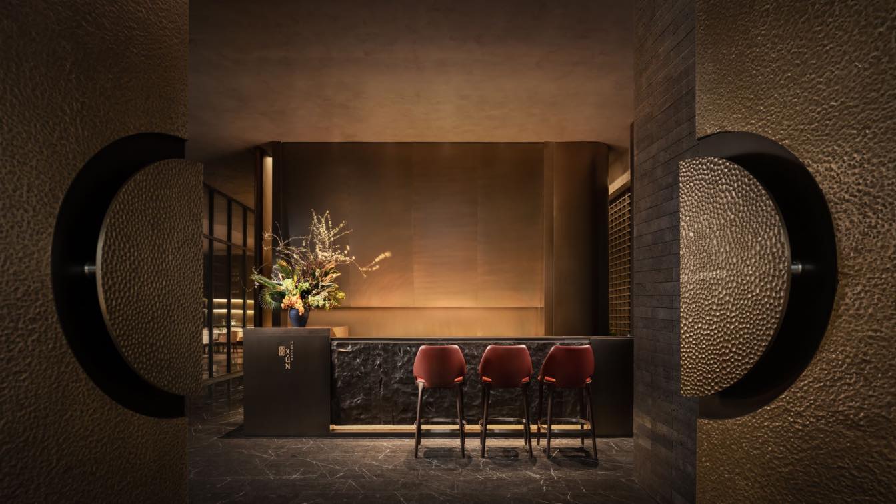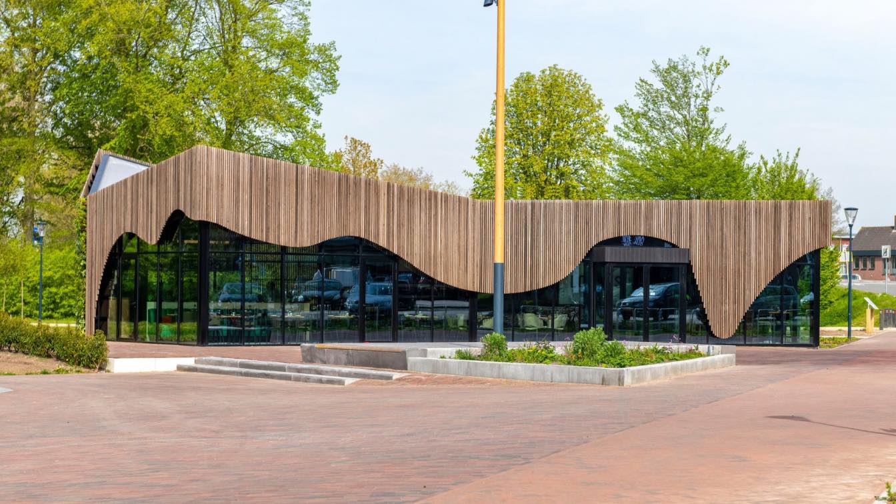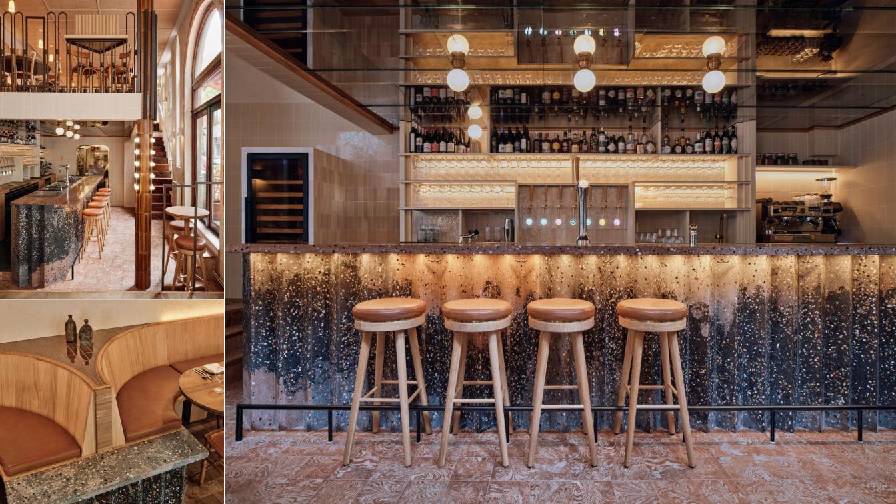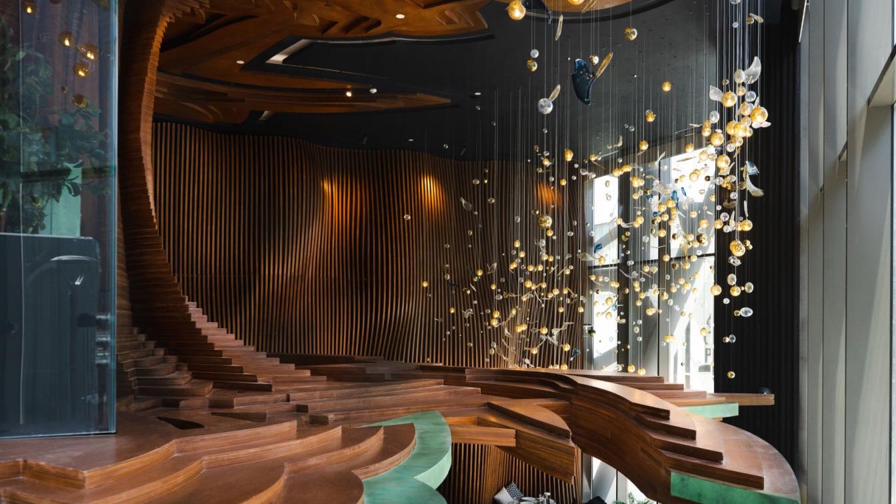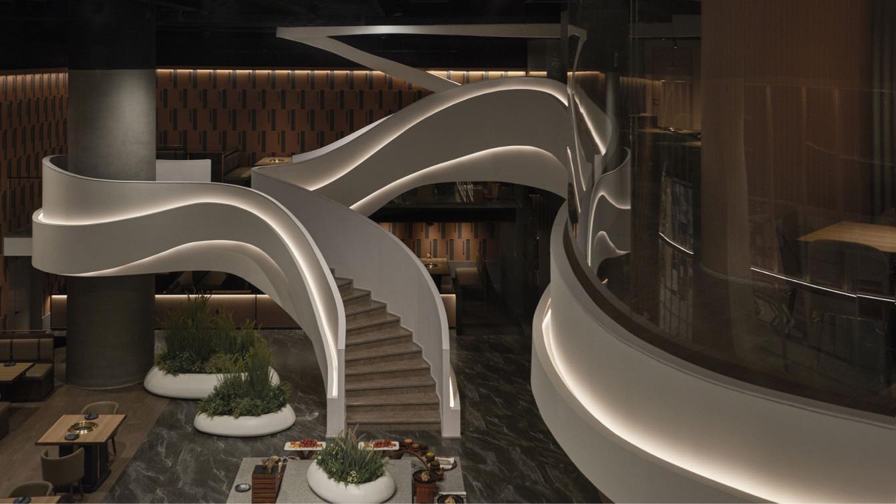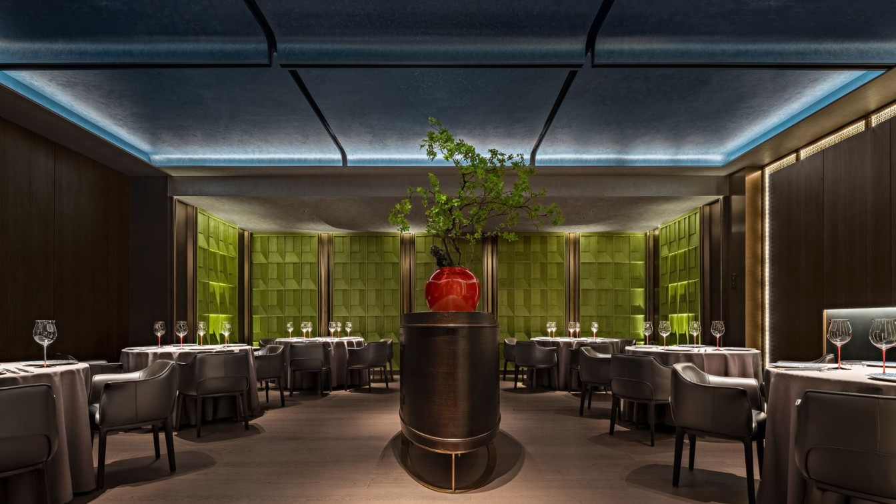"Sacro" is a high-end vegetable-based cuisine restaurant located in the Palermo neighborhood. The project introduces a little-discussed initiative in the city of Buenos Aires, positioning itself as an avant-garde proposal intended to attract a diverse and inclusive audience. It explores a distinctive theme related to nature and the creation of mank...
Architecture firm
Vang Studios
Location
Buenos Aires, Argentina
Principal architect
Julio Masri
Interior design
Vang Studios
Typology
Hospitality › Restaurant
The story of the project originates from A Kang, the owner of AGE HOUSE, who has based his business beside West Lake since the emergence of bars in this area in the 1990s, followed by the boom of the millennium, and the resurgence of the night economy in current times.
Architecture firm
PIG DESIGN
Principal architect
Li Wenqiang
Design team
Yang Zhiwei, Wu Yicheng, Shen Taotao, Zhu Yiyun
Collaborators
Furniture design: PIG DESIGN; Visual effects: Qian Chaofan
Completion year
April 2021
Construction
Hangzhou Dianchang Decoration Design Engineering Co., Ltd.
Material
gray brick, terrazzo, stainless steel, leather, paint
Typology
Hospitality › Restaurant, Bar
Peter Zumthor, a Master of Minimalist Architecture, once said, architecture is filled with warmth and perception.
In Zumthor's book "Atmospheres: Architectural Environments, Surrounding Objects," he emphasizes that "atmosphere" is a responsive interaction between the user and the space. Different places, spaces, and moods are felt as psychological...
Architecture firm
LDH Architectural Design
Photography
Wang Ting - As You See
Interior design
Liu Daohua, Cheng Qianyuan, Qu Tianyou, Cheng Yi, Yang Ping, Wang Long, Li Youzhe
Collaborators
Soft Decoration Design: Liu Daohua, Xie Dafeng, Wang Xiaoling
Completion year
August 2022
Typology
Hospitality › Restaurant
'Locals,' designed by MxM from the Netherlands, is an architectural gem in Geldermalsen (NL). The building is located on the outskirts of the village, at the intersection of the renovated harbour, the newly landscaped park along the Linge River, and the town centre.
Location
Geldermalsen, The Netherlands
Principal architect
Mariëtte van de Water, Marissa van de Water
Design team
Mariëtte van de Water, Marissa van de Water
Completion year
2022-2023
Structural engineer
MD bouwconstructie
Construction
Bouwbedrijf van Maren & van Doorn
Typology
Hospitality › Restaurant
creates a home from home for Amsterdam’s hottest young chef’s debut restaurant. Angelo Kremmydas is a chef whose name has been on the lips of the food in-crowd in Amsterdam for the last couple of years. After establishing his reputation across the city, he’s finally opening his first restaurant in West Amsterdam: Gitane.
Architecture firm
Studio Modijefsky
Location
Amsterdam, The Netherlands
Photography
Maarten van Willemstein
Design team
Studio Modijefsky, Esther Stam, Agnese Pellino, Mariana Amado Trancoso, Ivana Stella, Gina Di Domenico
Interior design
Studio Modijefsky
Completion year
June 2023
Tools used
AutoCAD, SketchUp
Typology
Hospitality › Restaurant, Bar, Cafe
KOA is an international cuisine restaurant located in a large open air all in Jeddah, Saudi Arabia. The clients approached Mareines looking for an architectural style that would be refreshing, organic, and connected to nature
Project name
KOA Restaurant
Architecture firm
Mareines Arquitetura
Location
Jeddah, Saudi Arabia
Principal architect
Ivo Mareines & Matthieu Van Beneden
Design team
Mariana Chalhube, Tathilane Loureiro, David Mendonça, Julia Campos
Interior design
Mareines Arquitetura
Collaborators
Dan Gregov, Gabriela Sadock, Alan Volpato
Civil engineer
Mohamed Khalid
Structural engineer
Kenaaz Contracting Company
Construction
Kenaaz Contracting Company
Lighting
Light Works – Airton Pimenta
Supervision
Mohamed Khalid
Material
Wood, Cooper, Glass
Visualization
Mareines arquitetura
Tools used
Revit, AutoCAD
Typology
Hospitality › Restaurant
Zhongmeishan, originating from Wudaokou in Beijing, has opened its first upgraded brand store in Olympic North, which is a high-end living area in Beijing. In order to meet the needs of the high-end customer group in this area,the brand invited FUNUN LAB, an interior design brand which has been deeply involved in the catering space in Beijing for m...
Project name
Zhongmeishan self-service BBQ PLUS
Architecture firm
FUNUN LAB
Location
Beijing Linao CITY PARK Shopping Center, China
Principal architect
Fan Jie
Design team
Liu Zhaoping ,Liu Najun
Interior design
FUNUN LAB
Typology
Hospitality › Restaurant
In the present time of inherited food, dining also gradually carries spatial attributes - social, business, banquet, internet-famous site and other needs. LDH DESIGN draws inspiration and creativity from the Manmanhai brand concept, injects art aesthetics into the commercial space, builds a dining environment with an oriental mood, and uses spatial...
Project name
M'MASTERHALL FORTUNEPOT
Architecture firm
LDH Architectural Design Firm
Location
No.111, 1st floor, inside 101, Building 1, No.83 Jianguo Road, Chaoyang District, Beijing (1st floor, North Gate of Marriott Hotel), China
Principal architect
Liu Daohua, Wang Kexin, Qu Tianyou, He Peng, Wang Yanjuan, Ren Yijiong, Wang Xinbao, Du Ling
Completion year
December 2021
Typology
Hospitality › Restaurant

