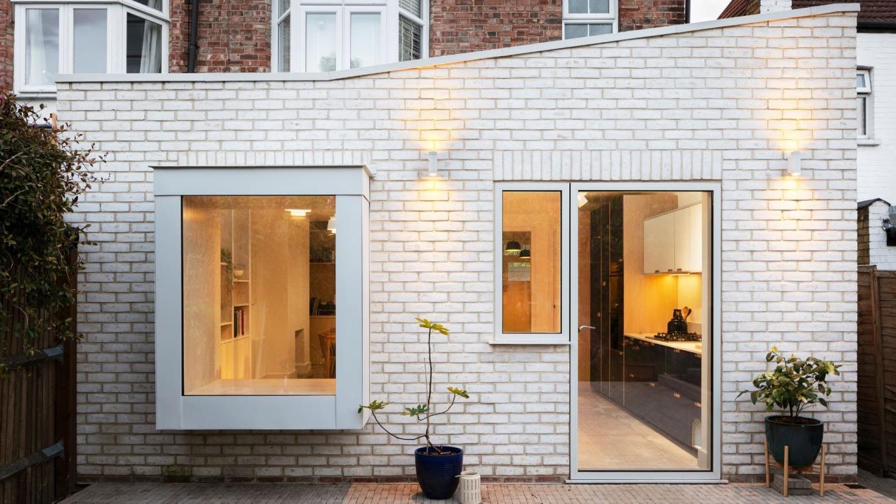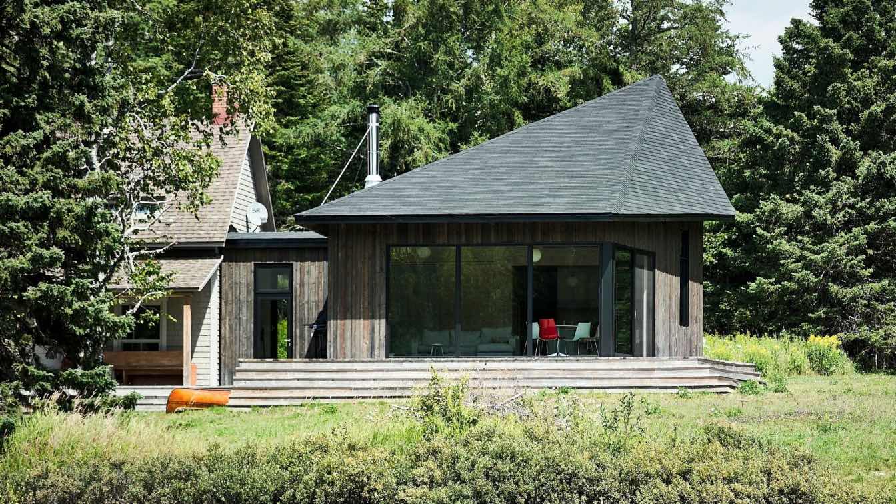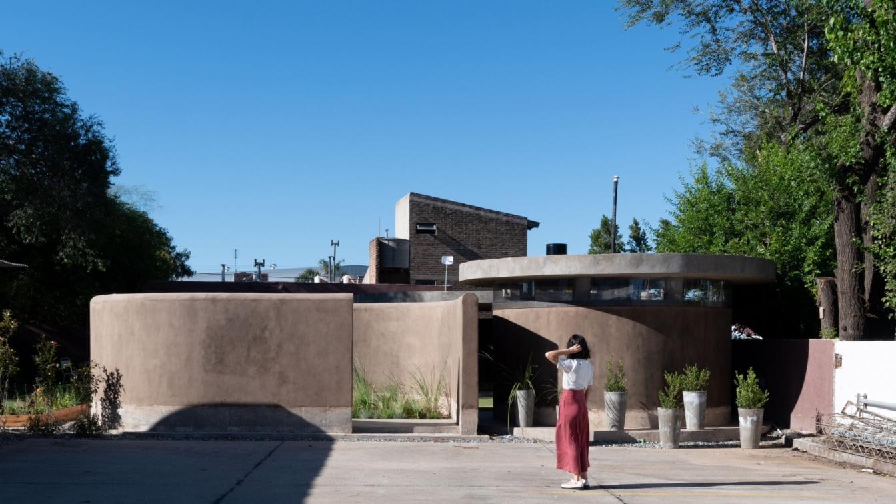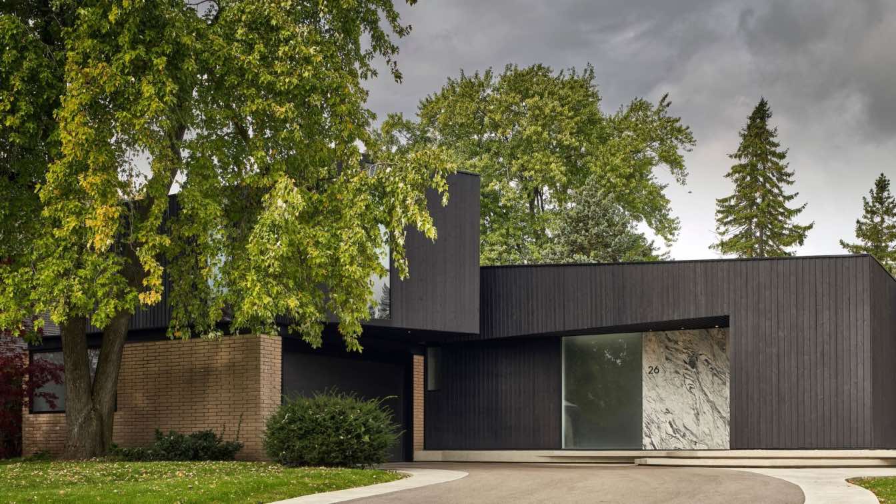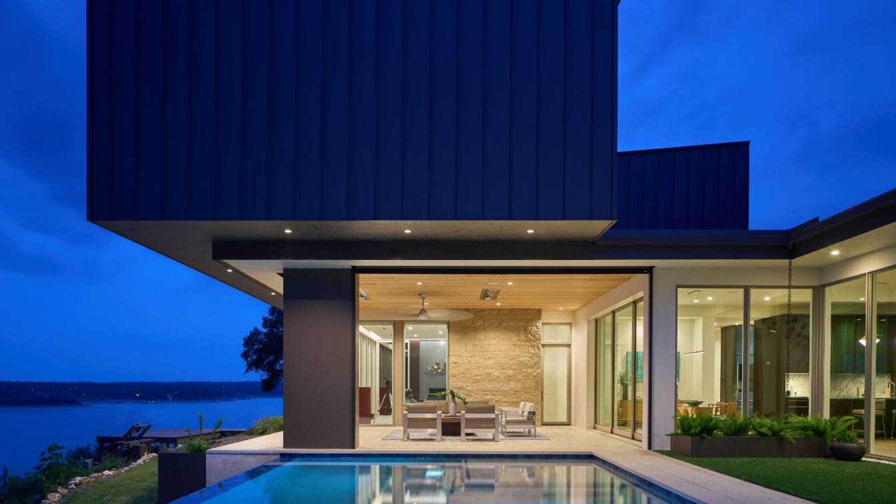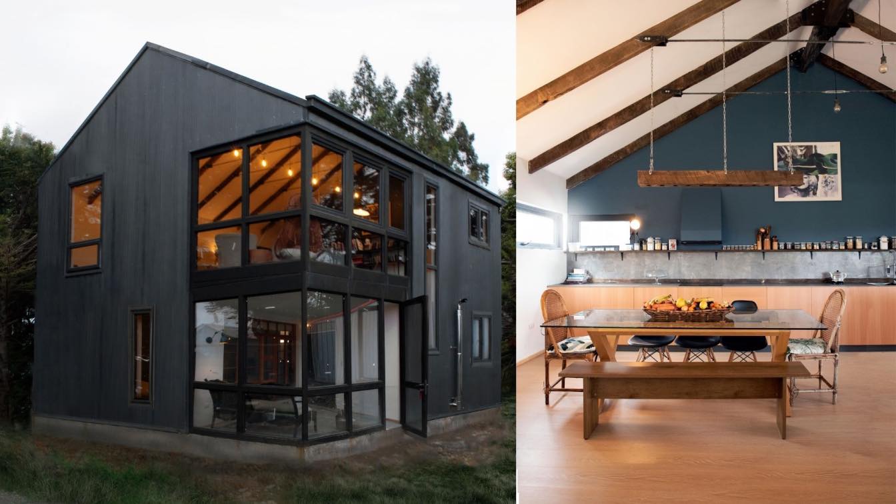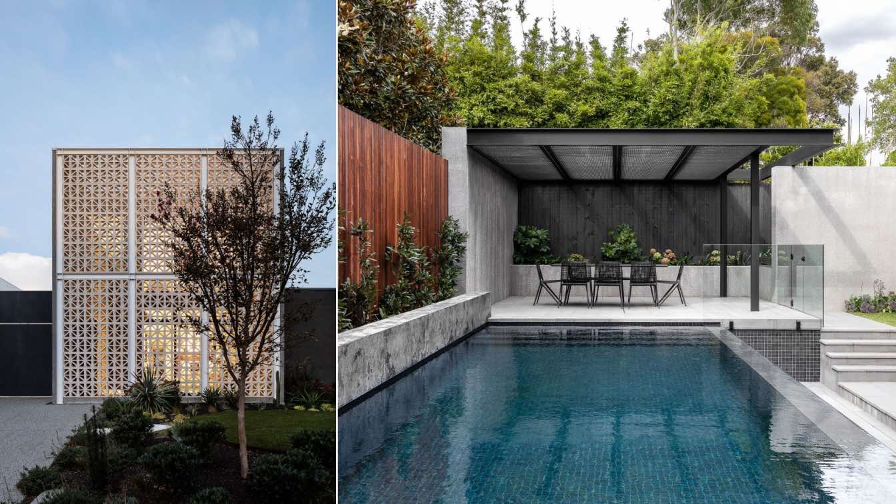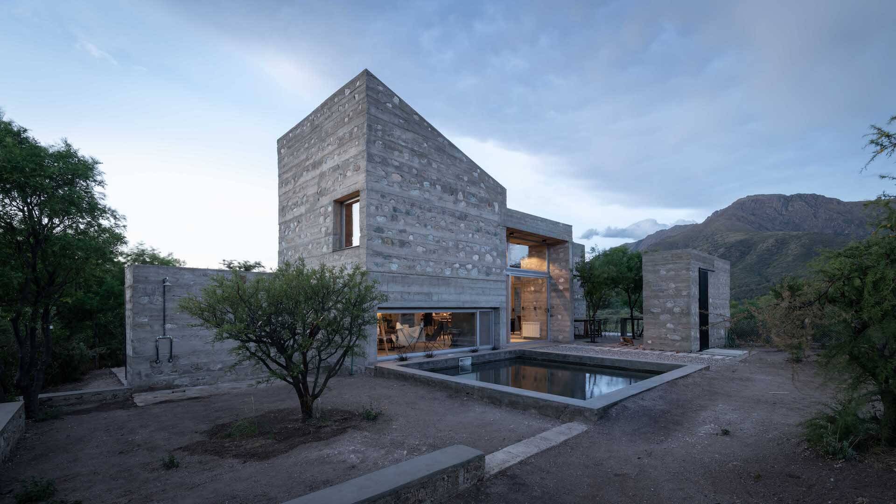When the clients asked us to help them design a new extension suitable for themselves and their two children, they wanted us to update the property in a way that would maximise the available space and reconnect different areas while leaving them clearly defined.
Project name
Framework House
Architecture firm
Amos Goldreich Architecture
Location
Greater London, United Kingdom
Photography
Ollie Hammick
Principal architect
Amos Goldreich
Collaborators
Building control: PWC. Party wall surveyors: Thomas and Thomas. Cabinetry: Holte
Structural engineer
SD Structures
Construction
AODS (General contractor)
Material
Bathroom: Various Products, CP Hart. Glazing (Door / Window): Idealcombi. Glazing (Rooflight / Pocket Window) : 1st Folding. Tiles: Calma Nuvola. Kitchen furniture: Holte. Bricks: Bespoke Brick Company. Pavers: Chelmer Valley
Client
Tom and Jennifer Allen
Typology
Residential › House, Extension, Refurbishment
The owners purchased a small house on a secluded lakeside lot in La Malbaie. For its first three decades, the house was used as a hunting lodge, then it became the summer home for the Sisters of Charity.
Project name
Les sœurs (The Sisters)
Architecture firm
Anik Péloquin architecte
Location
Malcom Frazer Blvd, La Malbaie, Quebec, Canada
Photography
Louis Prud‘homme
Principal architect
Anik Péloquin
Collaborators
Ébénisterie Adélard Tremblay et fils (Cabinetry)
Interior design
done by the clients
Structural engineer
Donald Arseneault
Construction
Construction Éclair
Material
Wood, Glass, Steel
Typology
Residential › House
The multipurpose room is located in the back of a company that provides integral services. This company plays an important role in the recycling of waste and remnants of the main automotive companies in the country and has a strong relationship with sustainability and environmental care.
Project name
Pulmón de Iscot
Architecture firm
Patio Estudio
Location
Barrio Parque Horizonte, Córdoba, Argentina
Photography
Gonzalo Viramonte
Principal architect
Federico Romano Lorenzi
Design team
Federico Romano Lorenzi
Collaborators
Catalina Gatsch
Structural engineer
Carlos Pudo
Landscape
Marcela Becerra
Construction
Huella Desarrollo Sustentable, Marcos Gatsch, Mariano Domínguez
Material
Clay, recycled wood
Typology
Residential › multipurpose room
Wrap House is a wholesale re-imagination of an existing 1980’s side-split into a new single-family home for healthy, inspired multi-generational living
Architecture firm
Kohn Shnier architects
Photography
Doublespace Photography
Principal architect
John Shnier
Design team
Amin Ebrahim, Melodi Zarakol
Interior design
Kohn Shnier architects
Structural engineer
Gabris Associates
Material
Brick, Concrete, glass, wood, steel, stone
Budget
Withheld at client's request
Typology
Residential › House
Award winning LaRue Architects designed a unique residence perched on a lakeside cliff with a 150 feet vertical drop, located on Austin’s beautiful Lake Travis.
Architecture firm
LaRue Architects
Location
Lake Travis. Texas, USA
Photography
Dror Baldinger
Principal architect
James LaRue
Design team
James LaRue; Richard Medina (Interior Design)
Collaborators
Gregory Deane (Owner’s suite). Butterflies, Shanny Lott (Fireplace)
Interior design
LaRue Architects and Karen Greiner Interiors
Landscape
Sitio Design, Curt Arnette
Material
Slab on grade, wood frame construction with stone, stucco, and metal panels and a metal roof
Typology
Residential › House
In the basin of Lake Llanquihue, in the city of Puerto Varas, surrounded by lakes and volcanoes, a house was projected in 2020. That year was marked by the most significant health crisis in recent times, which also occurred in social movements and national economic destabilization.
Project name
Casa Beatriz Elena (Beatriz Elena House)
Architecture firm
Camila Mancilla
Location
Puerto Varas, Los Lagos, Chile
Photography
Miguel Angel M. Martinich
Principal architect
Camila Mancilla
Collaborators
Isidora Sesnic (Editor of the text)
Structural engineer
Luis Talma
Supervision
Felipe Pino Silva
Tools used
ArchiCAD, Adobe Photoshop, Adobe Indesign
Material
Recycled wood and steel, SIPanel, corrugated steel
Typology
Residential › House
An abstract composition of contrasting textural elements, this design responds to a very inspiring client brief for a building that ‘should not look like a house’.
Project name
Brighton East 3
Architecture firm
Pleysier Perkins in collaboration with InForm
Location
Brighton East, Melbourne, Australia
Principal architect
Simon Perkins
Design team
InForm in coloration with Pleysier Perkins
Structural engineer
BDD Engineering
Landscape
Matt Walsham Landscape Architecture
Tools used
AutoCAD, SketchUp
Material
Concrete, glass, wood, steel, stone
Typology
Residential › House
A House: A Village. All architecture carries implicitly its vocation of ruin, and such condition is the final form with which architecture enters in communion with nature and returns to it.
Architecture firm
Nanzer | Vitas
Location
Capilla del Monte, Córdoba, Argentina
Photography
Gonzalo Viramonte
Principal architect
Cristián Nanzer, Carolina Vitas
Design team
Cristián Nanzer, Carolina Vitas, María Laura Herrera
Interior design
María Laura Herrera
Material
Concrete, glass, wood, steel, stone
Typology
Residential › House

