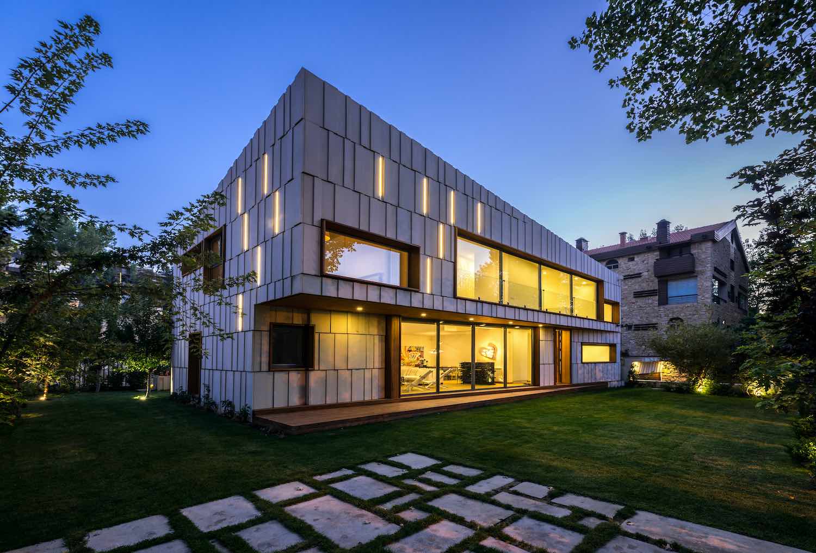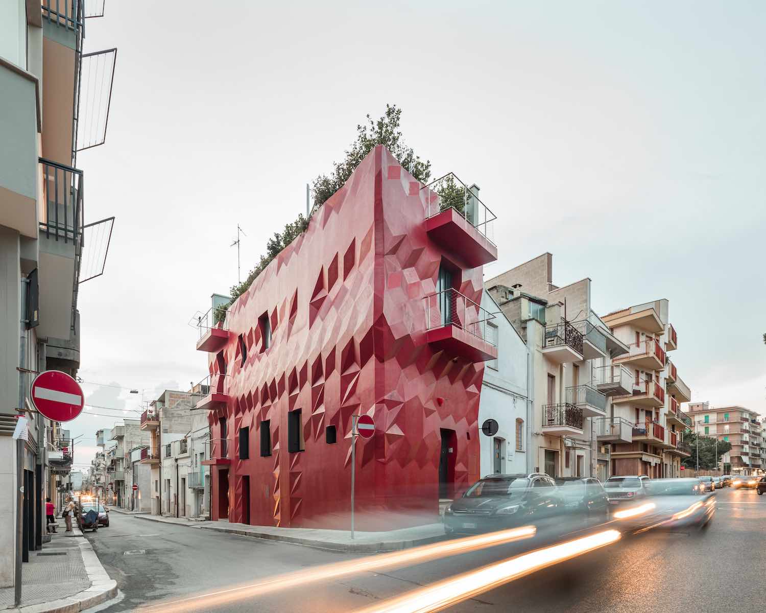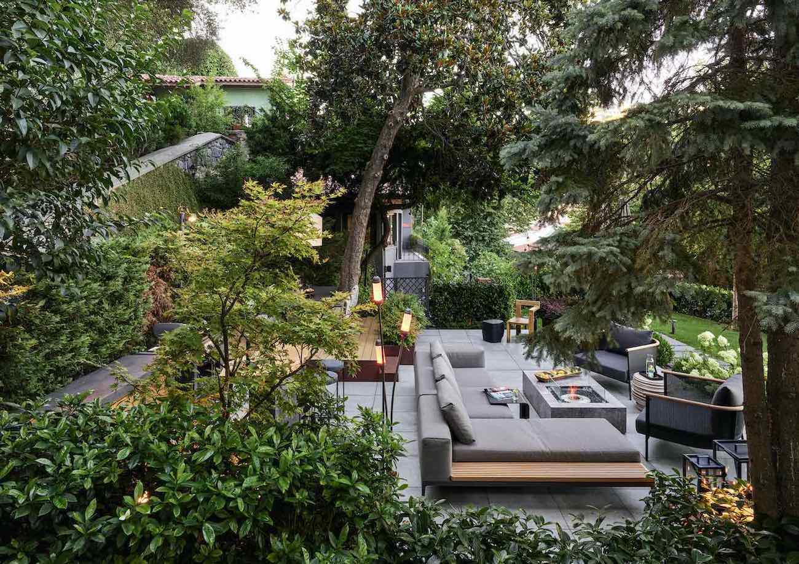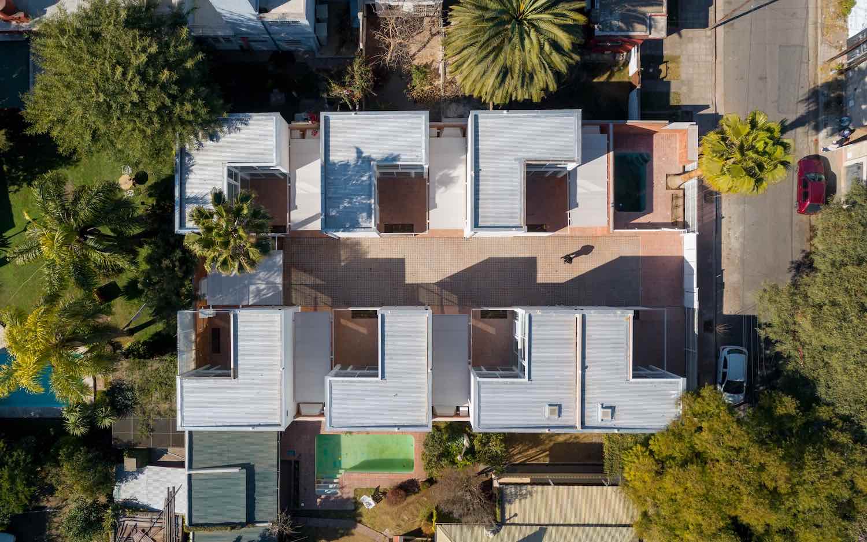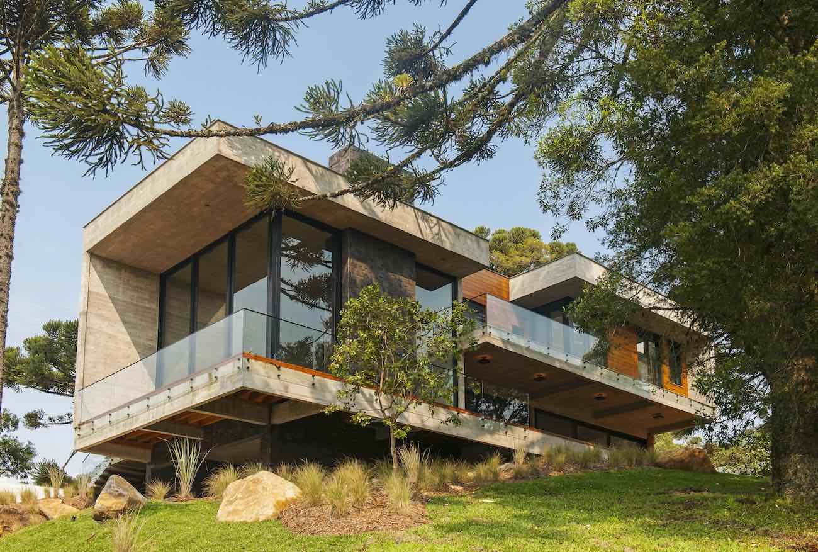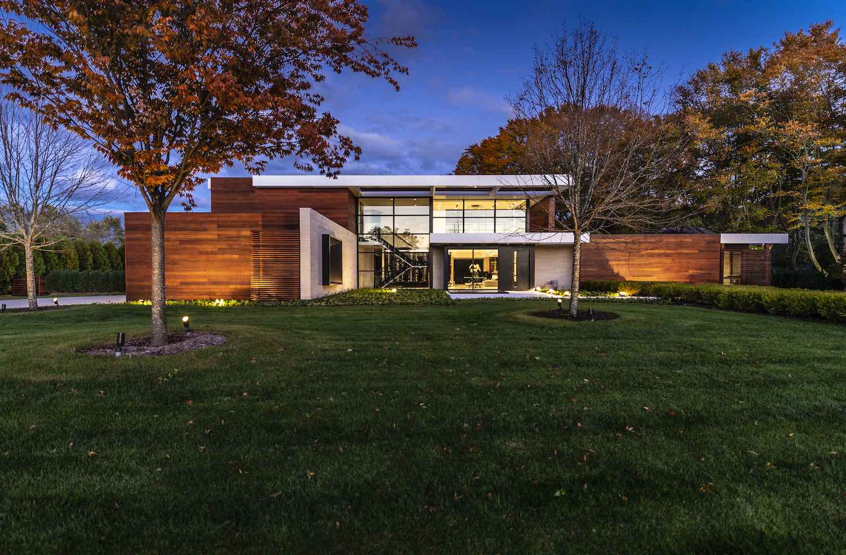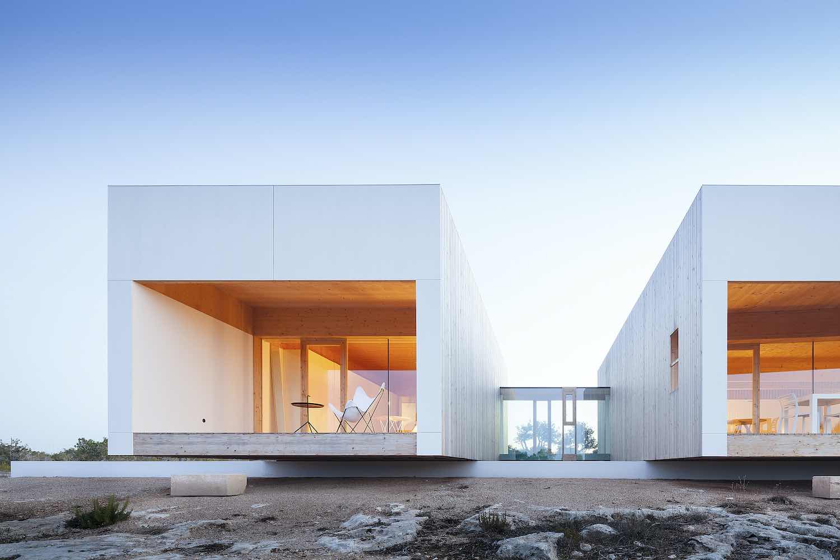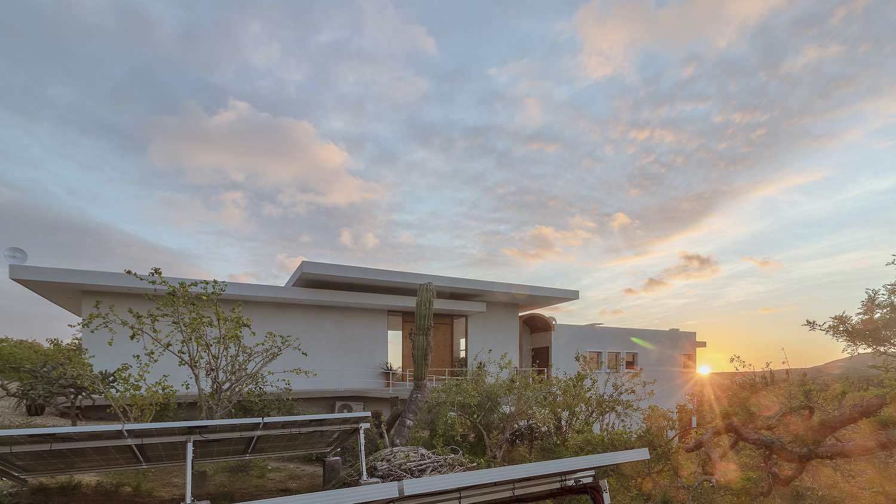Designed by PARALX, the 6,757-square-foot Y Chalet is located between the ski villages of Mzaar and Faqra. Inspired by the surrounding rugged environment and the nearby natural Faqra bridge, its monolithic form is clad with roughly textured agglomerate tiles that are manufactured locally
Photography
Bahaa Ghoussainy
Principal architect
Karim Moussawer
Design team
Karim Moussawer (Principal); Renati Mhanna (Partner), Team: Nermin Halaseh, Joanne Choueiri
Structural engineer
Adolf Matar
Environmental & MEP
Kamal Sioufi
Visualization
Bahaa Ghossainy
Tools used
Autodesk 3ds Max, AutoCAD, Rhinoceros 3D
Client
Nicole & Salah Yamout
Typology
Residential, Houses
A visionary refurbishment project by GG-loop in the Southern-Italian town of Altamura, transforms the architect’s family house into a place dedicated to the Arts.
Project name
The Seed Of Time
Architecture firm
GG-loop
Location
Via Alessandro Manzoni, 25, 70022 Altamura, Italy
Photography
Francisco Nogueira, Margherita Caldi Inchingolo
Principal architect
Giacomo Garziano
Design team
Giacomo Garziano
Built area
230 m² facade, 50 m² interior, 70 m² terrace
Structural engineer
Saverio Petronella
Tools used
AutoCAD, Adobe Photoshop, Adobe Lightroom
Construction
Impresa Cannito Domenico
Client
Rosa Giorgio, Cherubino Garziano
Typology
Residential, Facade refurbishment, energy saving technological improvement, terrace furnishing of the House-museum THE SEED OF TIME
The Istanbul-based architecture practice Habif Architects has recently completed 400 square-meter mansion project on Bosphorus in Istanbul, Turkey.
Project name
The Mansion Bosphorus
Architecture firm
Habif Architects
Location
Istanbul, Turkey
Photography
Ibrahim Özbunar
Principal architect
Habif Architects
Design team
Hakan Habif, Setenay Erkul
Interior design
Habif Architects
Supervision
Habif Architects
Visualization
Habif Architects
Tools used
AutoCAD, SketchUp
Construction
Habif Architects
Typology
Residential, Renovation
The Argentinian architecture studio EstudioLZ Pablo Lorenzo Arquitectos has recently completed Azaleas, e housing complex located in Ciudad de Villa Allende, Córdoba, Argentina.
Architecture firm
EstudioLZ Pablo Lorenzo Arquitectos
Location
Ciudad de Villa Allende, Córdoba, Argentina
Photography
Gonzalo Viramonte
Principal architect
Pablo Lorenzo
Design team
Pablo Lorenzo, Ana Laura Rivas, Guadalupe Navarro, Florencia Sanchez Bono, Emilia Bonetti, Francisca Rosa, Celeste Miret, Agostina Tavella, Mariano Villafañe
Structural engineer
Marcelo Bonafe
Supervision
EstudioLZ Arquitecto Pablo Lorenzo
Tools used
Adobe Photoshop, Adobe Lightroom, AutoCAD
Typology
Residential, Housing
Designed by Brazilian architecture firm Welter Empreendimentos, Araucaria House was built in the city of Canela, Brazil with a contemporary and innovative design, it makes anyone fall in love with the beauty of architecture.
Project name
Araucaria House
Architecture firm
Welter Empreendimentos
Location
Canela, Rio Grande do Sul, Brazil
Photography
Welter Empreendimentos
Principal architect
Jeferson Zatti
Collaborators
Jeferson Zatti, Everton Zucolotto, Esquadrias Schwanck
Interior design
Fernanda Ruppenthal Interiores
Landscape
Ginkgo Paisagismo
Supervision
Welter Empreendimentos
Visualization
Sara Mostafa
Tools used
Adobe Photoshop, Adobe Lightroom, AutoCAD
Construction
Welter Empreendimentos
Typology
Residential, House
The innovative New York-based architecture and interior design firm Mojo Stumer Associates has designed Old Westbury Residence, a private house located in Old Westbury, New York, USA.
Project name
Old Westbury Residence
Architecture firm
Mojo Stumer Associates
Location
Old Westbury, New York, USA
Principal architect
Mark Stumer
Design team
Mark Stumer (principal); Jessica Licalzi (interior designer); Mike Doyle (project manager)
Interior design
Jessica Licalzi
Structural engineer
SDG Engineering
Landscape
Stuart Senter Inc. and Laguardia Design Group Landscape Architecture (Design)
Supervision
Mojo Stumer Associates
Tools used
Adobe Photoshop, Adobe Lightroom, AutoCAD
Construction
Stuart Senter Inc.
Typology
Residential › Private House
The Formentera-based architecture studio Marià Castelló Martínez has designed ''Bosc d’en Pep Ferrer'' a single-family house located in Playa de Migjorn,Formentera, Spain.
Project name
Bosc d’en Pep Ferrer
Architecture firm
Marià Castelló Martínez
Location
Playa de Migjorn, Formentera, Spain
Photography
Marià Castelló Martínez
Principal architect
Marià Castelló
Design team
Marià Castelló Martínez
Collaborators
Marga Ferrer, Natàlia Castellà, Lorena Ruzafa and Elena Vinyarskaya, Javier Colomar Riera
Interior design
Marià Castelló Martínez
Built area
243,59 m2 Ground Floor Plan + 71,73 m2 Basement Floor Plan
Civil engineer
Agustí Yern Ribas
Structural engineer
Miguel Rodríguez Nevado, Ferran Juan
Landscape
Marià Castelló Martínez
Supervision
Marià Castelló Martínez
Tools used
Adobe Photoshop, Adobe Lightroom, AutoCADe
Construction
Motas Proyectos e Interiorismo S.L., Luis Tulcanazo Castro, Antonio Serra Requena, Foreva S.L., iCarp Valencia S.L., Velima System S.L., Astiglass S.L., Singularglass S.L.
Typology
Residential, Houses
The Mexican architecture firm Red Arquitectos led by Susana Lopez Gonzalez has recently completed Nivana House, a passive solar house in the desert of Baja California Sur, Mexico for a musical director from Hawaii.
Architecture firm
Red Arquitectos
Location
Cerritos, Baja California Sur, Mexico
Photography
Miguel Angel Calanchini
Principal architect
Susana Lopez Gonzalez
Design team
Angelica Azamar, Ruben Mercado
Interior design
Red Arquitectos
Civil engineer
Valente Gualarte
Structural engineer
Valente Gualarte
Supervision
Red Arquitectos
Tools used
Adobe Photoshop, Adobe Lightroom, AutoCAD
Construction
Rogelio Rojas Castro
Typology
Residential, Houses

