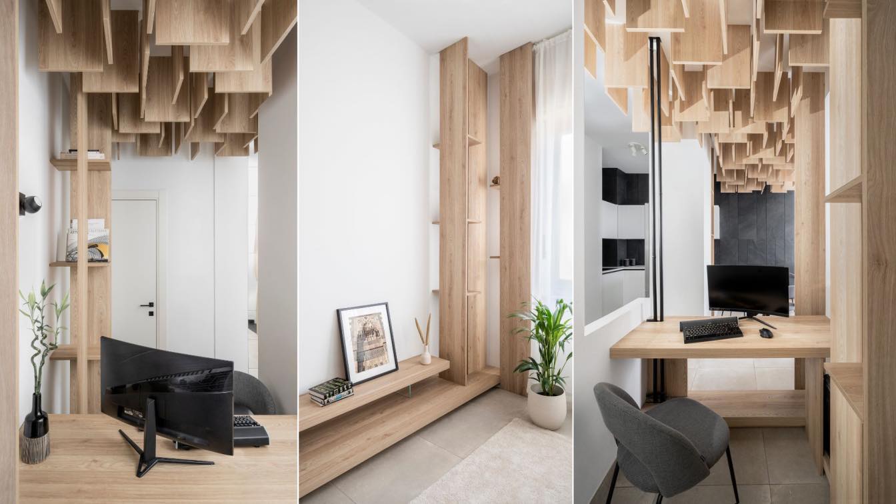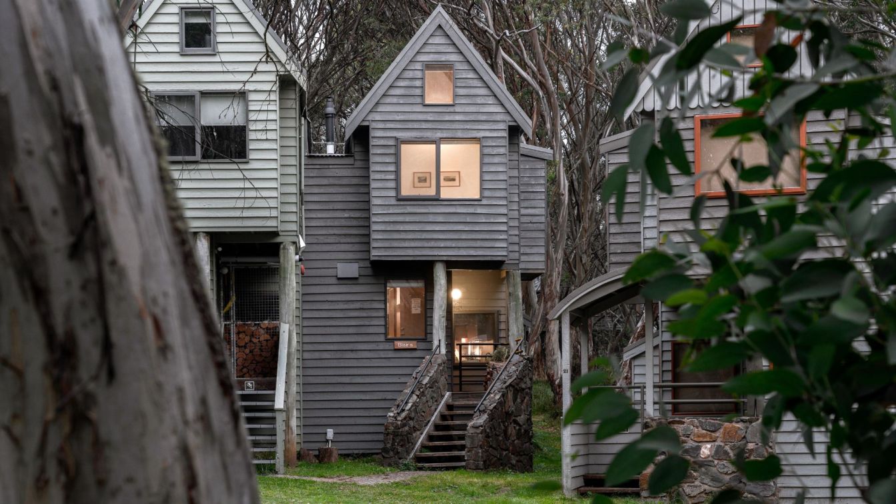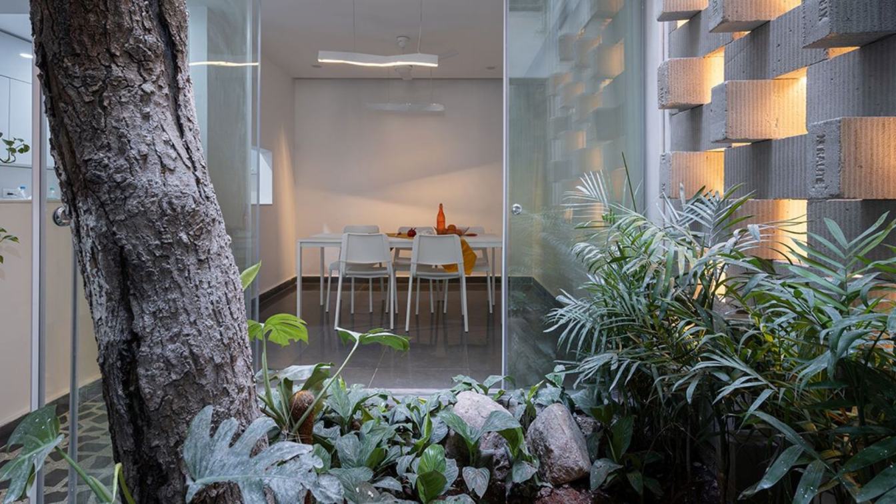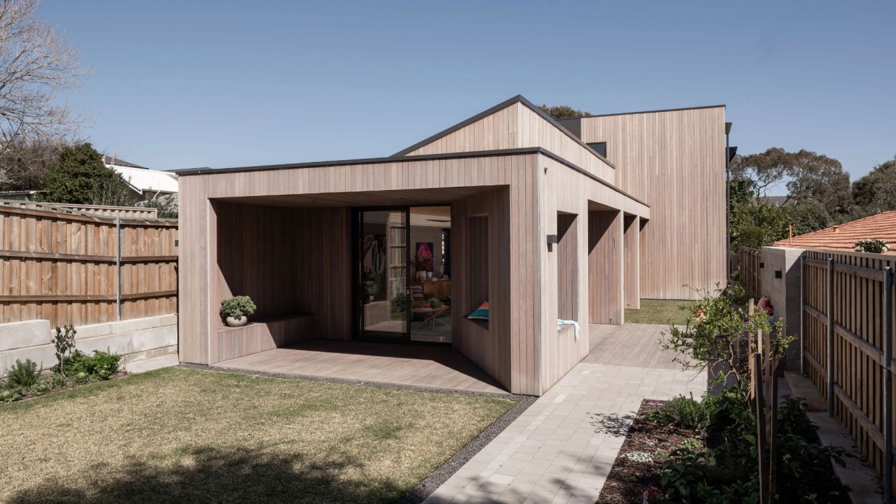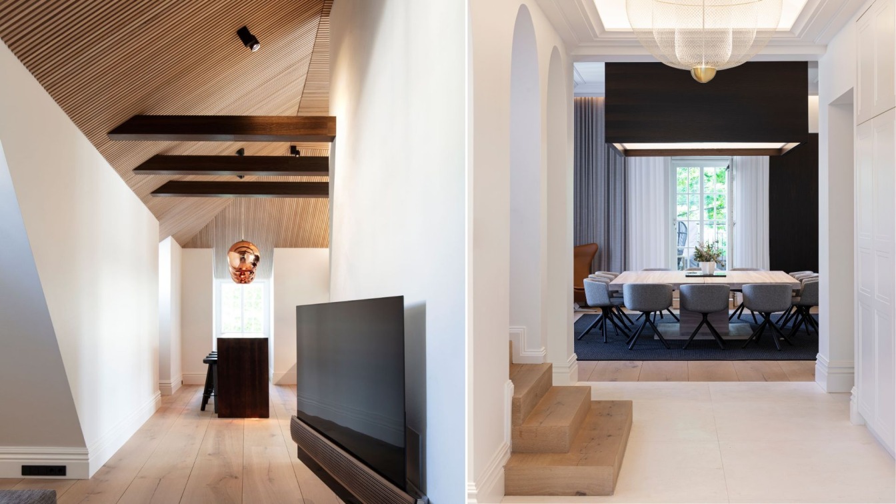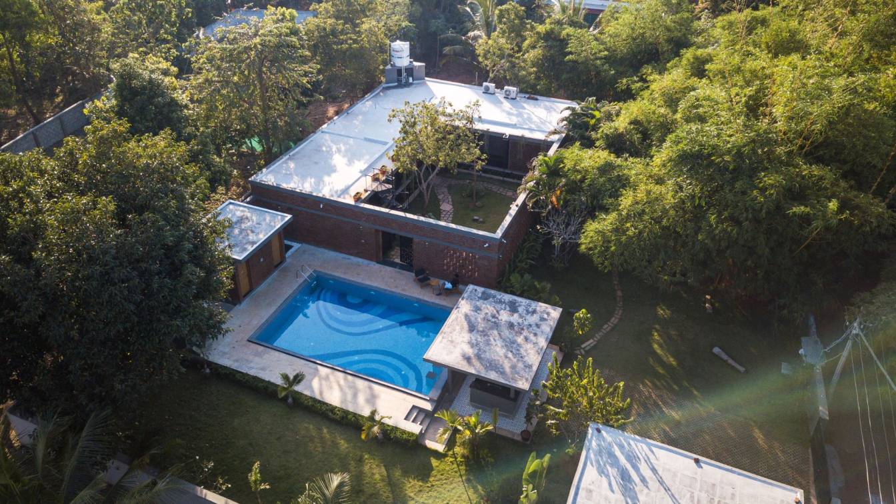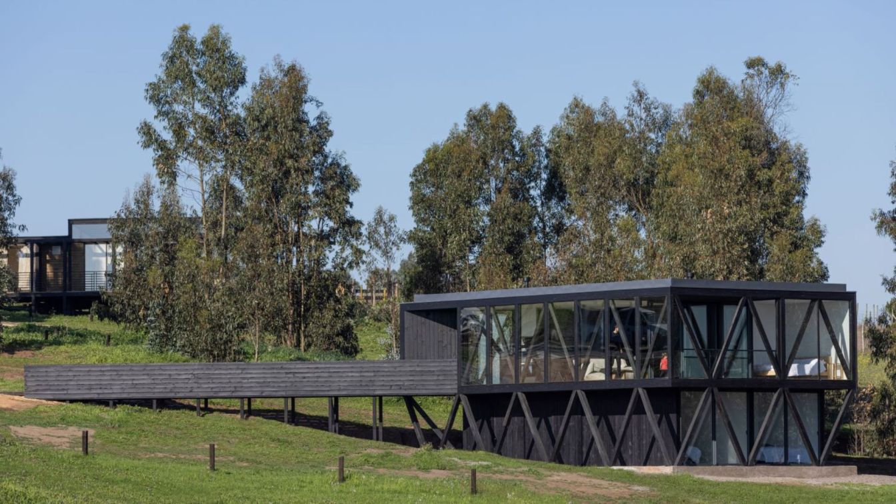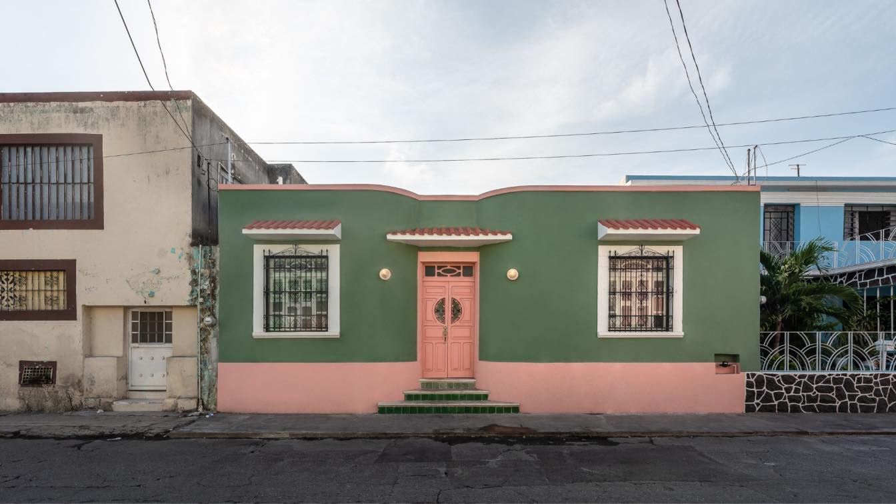This renovation project transforms a modest 70 square meter house into a modernhome that accommodates a comfortable lifestyle for the client and family. Theremodeling was carried out to reveal the true potential of the house, byreorganizing its spaces to create open-plan layout that avoid rigidity and bringin ample natural light
Project name
The Post Pandemic House
Architecture firm
Sipal-Wafai Architecture
Photography
Marco Tacchini
Principal architect
Wafai Abdulsater
Collaborators
Rebal Jber (Computational assistance), Roberto Marchetti (Carpenter), Fissore Torino (Materials)
Tools used
Rhinoceros 3D, Grasshoper, Autodesk 3ds Max, AutoCAD
Typology
Residential › House
Nestled in the heart of dinner plain, Australia’s most distinctive alpine village, Britt White Studio has given new life to an original chalet - creating a haven for a family of snow lovers whilst paying homage to a peter mcintyre original.
Project name
Blairs of Dinner Plain
Architecture firm
Original design by McIntyre Partnership Architects, @mcintyrearchitects (NB: BWS did not work in conjunction with MPA, rather this is a renovation of an existing structure, that pays homage to their original design)
Location
Dinner Plain Alpine Village, Victoria, Australia
Photography
Devlin Azzie of Threefold Studio
Principal architect
Peter McIntyre (original design, early 1980s)
Design team
Britt Howard of Britt White Studio
Collaborators
Ovens Valley Cabinets - Custom cabinetry throughout
Interior design
Britt Howard of Britt White Studio
Design year
Original design 1980. Re-design by BWS 2022
Completion year
Original completion 1982. Renovation by BWS 2023
Lighting
Britt Howard of Britt White Studio
Supervision
Britt Howard of Britt White Studio
Visualization
Britt Howard of Britt White Studio
Construction
Beatson Builders
Material
Built of stone, timber, corrugated iron and boasts a magnificent original stone fireplace with a raked Douglas Fir ceiling throughout
Client
2nd residence of a family from Melbourne with now grown up children
Typology
Residential › House › Australian Alpine
The site is a tiny plot of 100 sq yards located in a tight residential context close to the 16th-century royal mausoleum complex, the Qutb Shahi Tombs, in Hyderabad, India. The plot is at the top of a steeply-sloping lane, surrounded by neighboring houses with shared walls on three sides with a narrow lane in the front. This posed a challenge to th...
Project name
Ribbon House
Architecture firm
DesignAware
Location
Hyderabad, India
Photography
Turtle Arts Photography, Saikanth Krishna (drone photography)
Principal architect
Takbir Fatima
Design team
Takbir Fatima (Lead Architect + Project Manager), Abeer Fatima (Lead Interior Designer + Project Manager), Naadia Rehman, Ankitha Varala, Sai Udeep Sagar, Soma Sai Vineeth, Vijay Simha Reddy, Madhav Shankdhar (interns)
Collaborators
BuildAware, Wali Quadri & Associates, Studio Oak, Imarat Consultants
Interior design
DesignAware
Civil engineer
Imarat Consultants
Structural engineer
Imarat Consultants
Supervision
DesignAware, BuildAware
Visualization
DesignAware
Tools used
Rhinoceros 3D, Lumion, Adobe Photoshop, Midjourney
Material
RCC structure, ACC block walls, MS facade
Client
Syed Abid Hussain / QualBrain Technologies
Typology
Residential › House › Quadruplex
Sustainability, passive design, ageing-in-pace, multi-generational living…buzzwords in architecture and concepts which can often be applied in a tokenistic way. Not so for this project, with a client who was genuine and passionate about applying these design principles, that inspired us as architects to make sure they were implemented thoroughly at...
Project name
Mosman Park House
Architecture firm
Robeson Architects
Location
Perth, Western Australia
Principal architect
Simone Robeson
Design team
Robeson Architects
Collaborators
Create Homes
Interior design
Robeson Architects
Structural engineer
WA Structural
Environmental & MEP
The Study
Landscape
Robeson Architects
Construction
Create Homes
Material
Recycled timber, recycled concrete, painted CFC cladding
Client
Young Family & Grandmother
Typology
Residential › House
A villa located in the middle of old Eira in Helsinki, Finland, protected
by the National Heritage Agency, was thoroughly renovated. The building was left in poor
condition and had deteriorated badly over time. A new spatial programme was designed for each
four floors of the house to serve its residents.
Architecture firm
Saukkonen + Partners
Location
Helsinki, Finland
Photography
Timo Pyykönen
Design team
Saukkonen + Partners
Interior design
Saukkonen + Partners
Lighting
Saukkonen + Partners
Typology
Residential › House
A 10 min drive from Auroville International township, this weekend house offers a perfect getaway from the hustle of both Pondicherry and Auroville. The house was designed to reveal and glorify the surrounding context and the local Indo-French architecture. It has been designed keeping in mind the needs of our client based in the United Kingdom – a...
Project name
The Brick Abode
Architecture firm
Architecture_Interspace
Location
Poothurai, Tamil Nadu, India
Principal architect
Goutaman Prathaban, Madhini Prathaban
Design team
Thamizharasan, Yukesh, Manigandan
Interior design
Architecture_Interspace
Civil engineer
Er. Prathaban
Material
Wire cut Bricks, Concrete, Glass
Budget
1.5 Crores Indian Rupees
Client
Mr. Jon Mouralidarane
Typology
Residential › Farmhouse
Casa Morla was commissioned to us in 2021 for a popular locality of Matanzas on the Chilean coast, while residing in Andalucia, Spain. At the time travel restrictions still applied, and although the idea was for us to move back to Chile as soon as possible, we ended up not only designing but supervising the project construction 100 per cent remotel...
Project name
Casa Morla (Morla House)
Architecture firm
Stanaćev Granados
Photography
Pablo Casals Aguirre, Manu Granados
Principal architect
Nataša Stanaćev, Manu Granados
Design team
Nataša Stanaćev, Manu Granados
Interior design
Stanaćev Granados
Civil engineer
Stanaćev Granados
Structural engineer
Stanaćev Granados
Supervision
Stanaćev Granados
Tools used
AutoCAD, SketchUp
Construction
FCF Constructora
Material
Timber structure, wooden cladding
Typology
Residential › Vacation Housing
A house built in the 1930s, in a state of abandonment, deteriorated over the years, was what we discovered when we opened the doors. The alterations that had been made to the structure were evident and we decided as a premise of the project to return the character and artistic architectural value of the Art Deco style to which it belonged when it w...
Architecture firm
Taller Estilo Arquitectura
Location
Calle 70 número 540-B por 71 y 73 Colonia Centro. Mérida, Yucatán, Mexico
Principal architect
Víctor Alejandro Cruz Domínguez, Iván Atahualpa Hernández Salazar, Luís Armando Estrada Aguilar
Design team
Anabel Cervantes Garrido, Juliana Rubio Avila, Víctor Alejandro Cruz Domínguez, Iván Atahualpa Hernández Salazar, Luís Armando Estrada Aguilar
Collaborators
Silvia Cuitún Coronado, Yair Enrique Ortega Pantoja, Ana Luisa Cano Pérez
Interior design
AJ Ana Juliana
Structural engineer
Juan Díaz Cab
Construction
Juan Díaz Cab, Raúl Arcila Guardián
Typology
Residential › House

