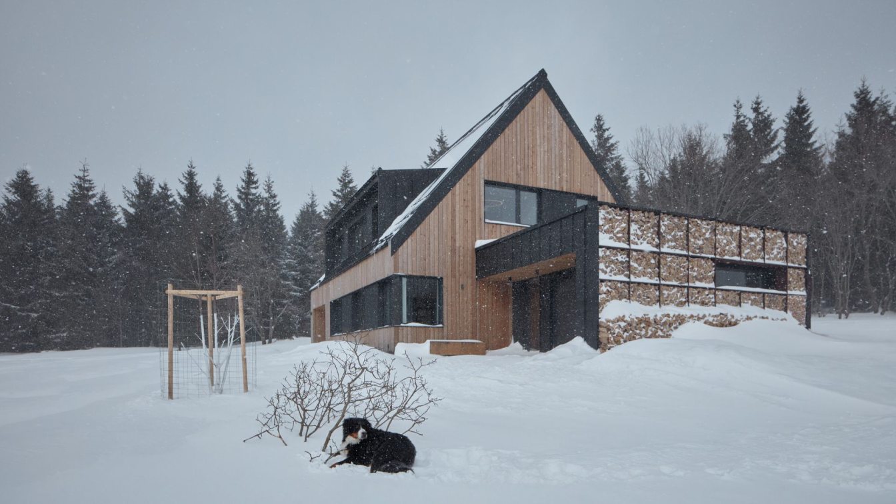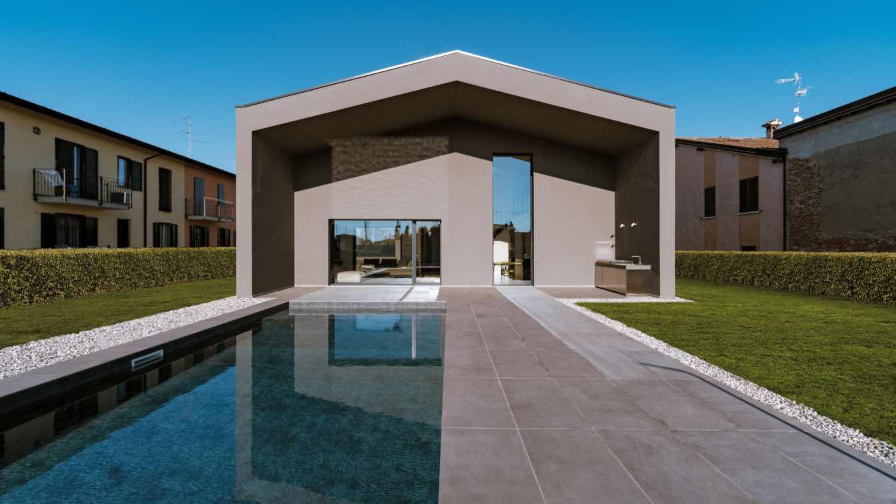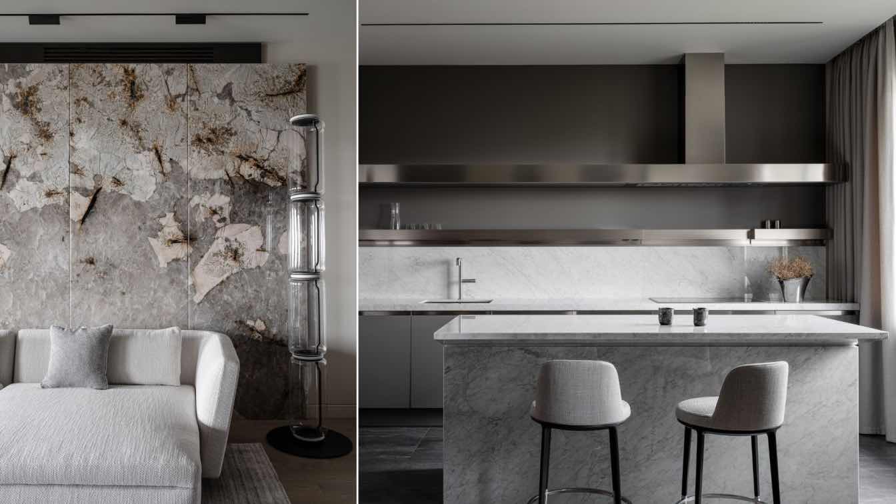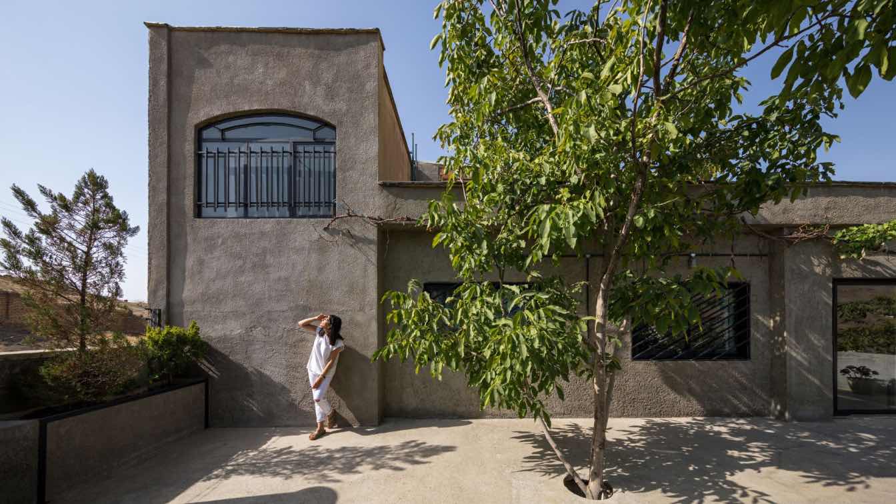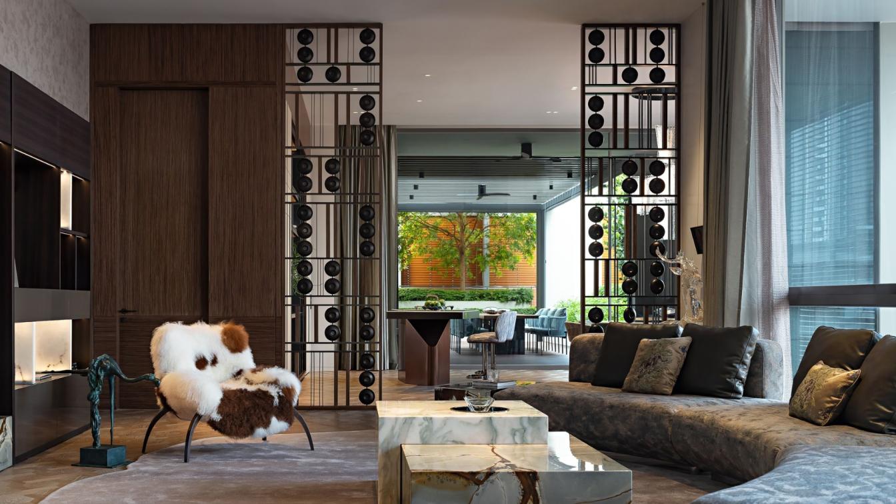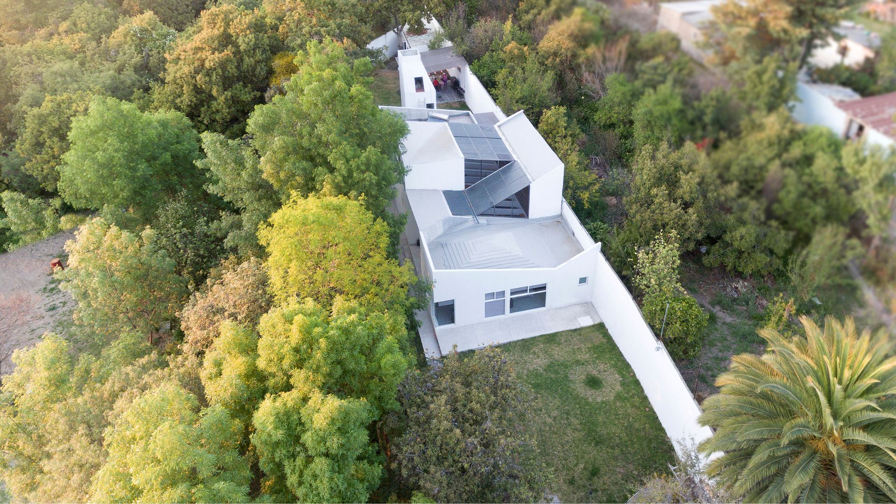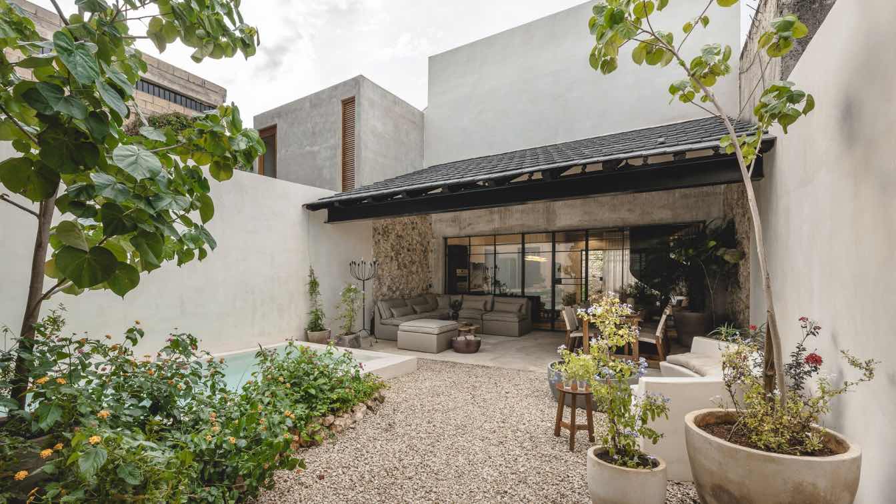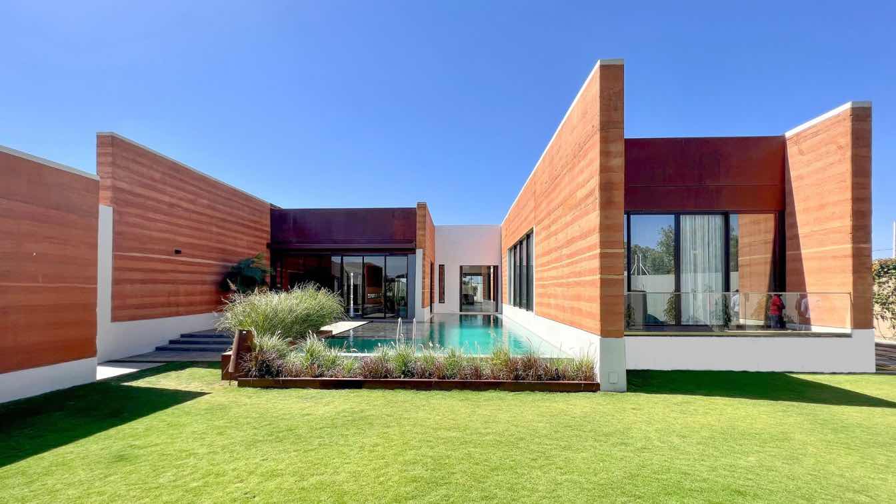Modern cottage in the Krkonoše Mountains with a simple, archetypal form and modest material composition. ADR designed the house itself, the basic layout, and the concept of furniture placement, while Formafatal provided specific interior solutions, including internal surfaces, furniture, and finishing elements.
Architecture firm
ADR [architecture], Formafatal [interior design]
Location
Krkonoše, Czech Republic
Principal architect
Aleš Lapka, Petr Kolář [ADR] Katarína Varsová, Petra Dagan [Formafatal]
Design team
Anna Vildová, Ondřej Krajdl [ADR]
Collaborators
Chief engineer: RVA architects [Ing. Roman Vejmelka]. Construction: 3K stavby. 1 Management – interior realization: Tomáš Kalhous. Atypical furniture: Jaroslav Bernt. Metalwork: Ivo Vrátil. Epoxy screed realization: Tomáš Šomšág
Built area
Built-up area 214 m²; Gross floor area 344 m²; Usable floor area 242 m²
Material
Rolled steel – wall cladding. Massive wood – kitchen table, floor, tailor-made furniture. Cement screed – surfaces of bathrooms. Concrete – wash basins Uncolored perforated metal sheet – panel wall of stairs
Typology
Hospitality › Cottage
Casa Nato is a single villa that stands out for its innovative and functional architecture. The structure consists of three distinct volumes, each designed to fulfill specific functions, thus creating a well-organized and harmonious living environment.
Architecture firm
ZDA | Zupelli Design Architettura
Location
Azzano Mella, Brescia, Italy
Photography
Matteo Sturla
Principal architect
Ezio Zupelli, Carlo Zupelli
Design team
Ezio Zupelli, Carlo Zupelli
Collaborators
Matteo Sturla, Ottavia Zuccotti, Marco Bettera, Francesca Salvoni
Typology
Residential › House
Interior designer Svetlana Li crafted a multifaceted yet unified 130 m2 apartment within a contemporary urban setting. The design focuses on fusing the living, kitchen, and home office areas into one fluid space, beautifully lit by natural light from dual-sided windows.
Project name
Elegant apartment in dark tones in Moscow
Architecture firm
Attic Studio
Photography
Mikhail Loskutov
Principal architect
Interior designer Svetlana Li
Design team
Style by Yes We May
Collaborators
Elena Grabar (text)
Interior design
Svetlana Li
Environmental & MEP engineering
Material
Natural materials like wood, metal, and stone, with luxurious touches of silk, wool, and leather
Typology
Residential › Apartment
Undone, a name given to this project after its [in]completion, refers to the late-phase decision to stop the work on the building’s facade and finishings. This choice was a reaction to the worsening socio-economic conditions in Iran at that time
Architecture firm
Ontic Works Inc.
Location
Bumehen, Tehran, Iran
Photography
Mohammad Hassan Ettefagh
Principal architect
Babak Abnar
Collaborators
Sharif Shakeri Raad, Shafa Shakeri Raad
Supervision
Sharif Shakeri Raad, Shafa Shakeri Raad
Tools used
AutoCAD, SketchUp, Adobe Photoshop
Client
Sharif Shakeri Raad, Shafa Shakeri Raad
Typology
Residential › Single Family House, Renovation
This project — O's Villa is one of the houses, in which WEN DESIGN integrates humanity and nature through its interior decoration. It is a place where spring remains eternal, surrounded by greenery combined with the pastoral. The amber glass curtain wall and staggered log shutters coverage in perfect symmetry. The designers created a dwelling envir...
Project name
Singapore O's Villa
Architecture firm
WOHA Architects
Location
Singapore Meyer house
Photography
YANMING STUDIO
Collaborators
WEN DESIGN (Interior Decoration Design)
Interior design
Yabu Pushelberg
Typology
Residential › House
In a natural context of rocky mountains with a semi-arid climate, right on the green fringe of the Embankment where the agricultural irrigation canal runs, with abundant fruit trees, pines, oaks and leafy trees. This project is an extreme remodeling and expansion in reference to the radical change with respect to the original construction.
Project name
Casa en el Bosque
Architecture firm
RACMA Arquitectos
Location
Texcoco, State of México
Photography
Antolín Aragón
Principal architect
Rubén Calderón
Design team
Racma Arquitectos
Collaborators
Ana Ramales, José Luis Hernández
Landscape
Racma Arquitectos
Supervision
Rubén Calderón
Visualization
Rubén Calderón
Construction
Racma Arquitectos
Material
Concrete, Wood, Glass, Stone
Typology
Residential › House
It is difficult not to fall in love with a small city like Valladolid, one of the oldest in the Yucatan Peninsula at 480 years old, rich in traditions, gastronomy and colonial influences, which captivated this young family and led them to decide to have a vacational place in the area.
Architecture firm
Artesano Estudio de Arquitectura e Interiores
Location
Valladolid, Yucatan, Mexico
Photography
Manolo R. Solis
Principal architect
Daniela Álvarez, Jaime Peniche
Interior design
Artesano Estudio de Arquitectura e Interiores
Material
The selection of materials is based on local heritage, Mexican cantera floors, artisanal finishes on walls, beams and recycled wood
Typology
Residential › House
Built in the heart of Mbour, Senegal, nestled in the fertile province of Nguerigne Serere, lies a unique experimental project; an architecturally expressive house built using raw, local materials – chiefly, rammed earth: U:BIKIWITI HOUSE.
Project name
U:BIKWITI HOUSE
Location
Nguerigne, Senegal
Photography
SEYNI BA/ID+EA
Principal architect
Fatiya Diene Mazza
Design team
Fatiya Diene Mazza, Mamadou Ndiaye, Lamine Mahamat Toure Abdoulaye, Saidou Ba
Interior design
Fatiya Diene Mazza
Civil engineer
Delta Ingenieurie
Structural engineer
Setco Ingenieurie
Environmental & MEP
Setco Ingenieurie
Lighting
Sterne industries, Inc
Tools used
ArchiCAD, Twinmotion, D5, Autodesk 3ds Max, Adobe Photoshop
Material
Galassia Interior Design Sarl, Fiorenzo Interior Design, Ltd.
Typology
Residential › House

