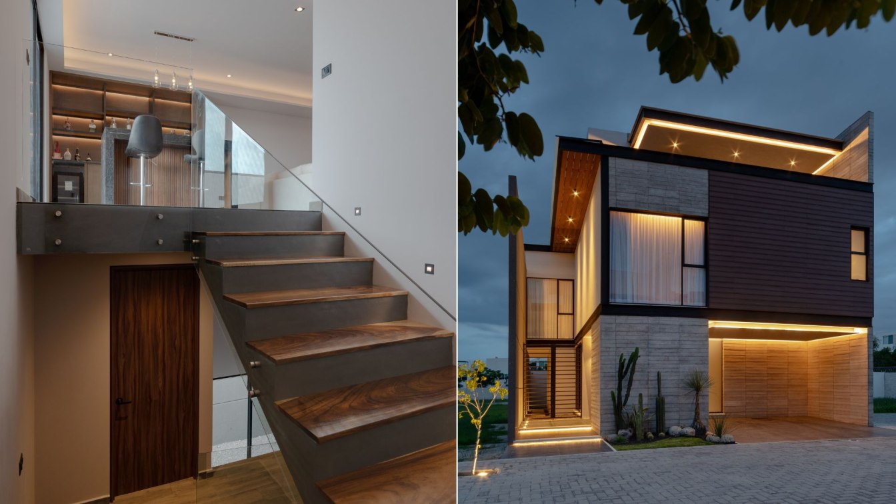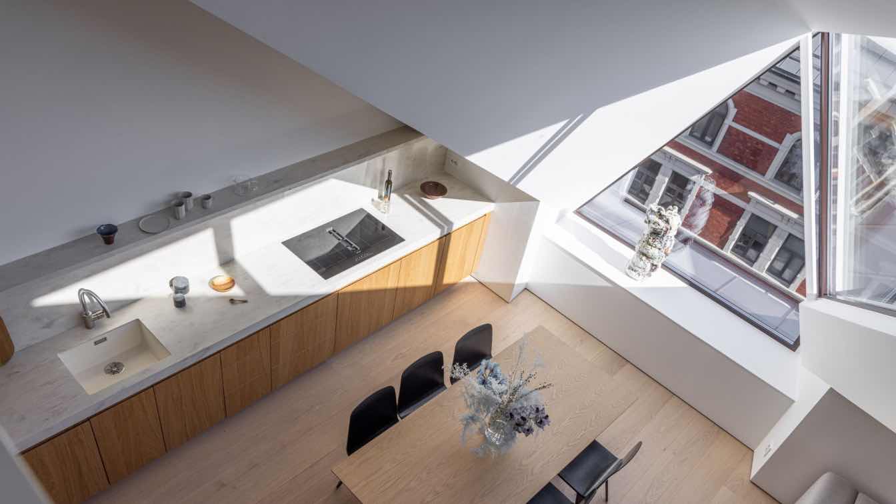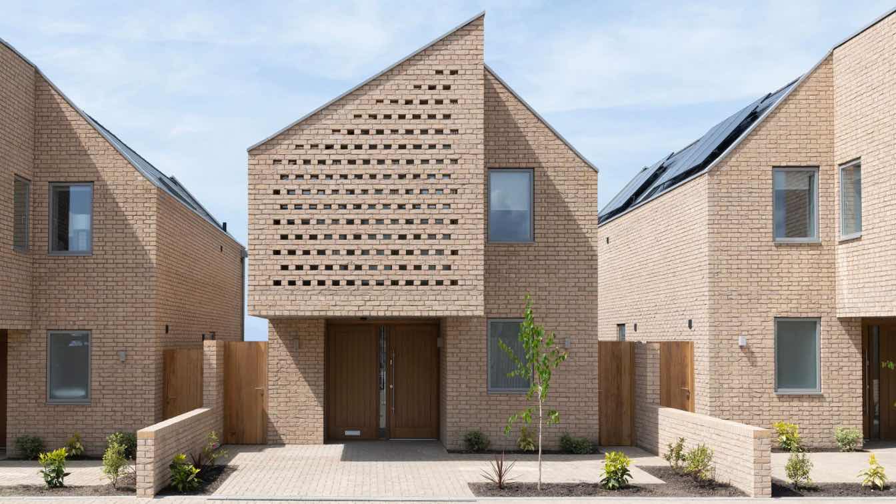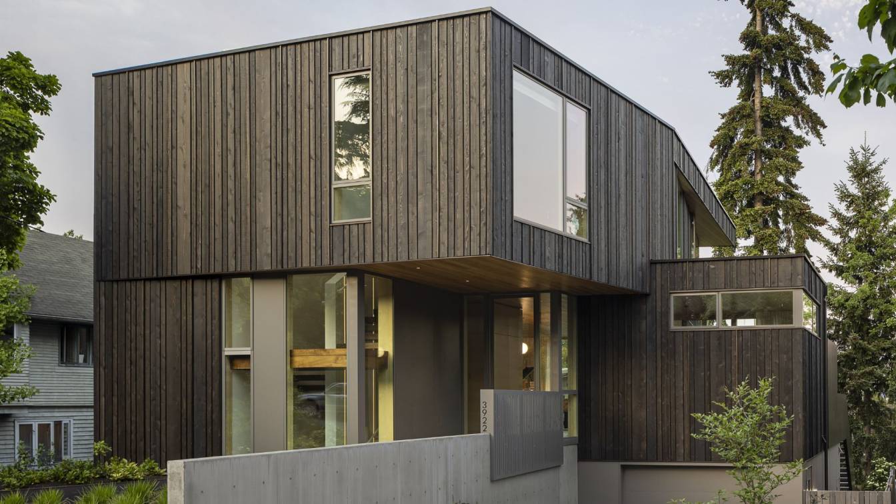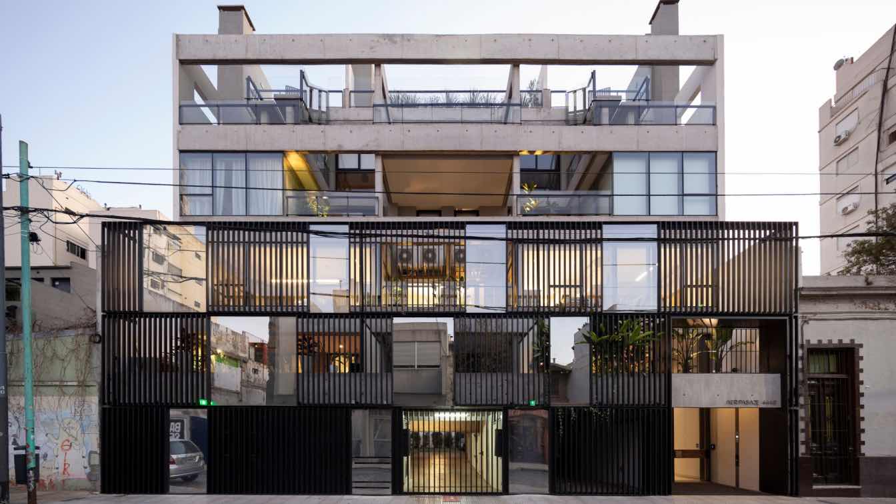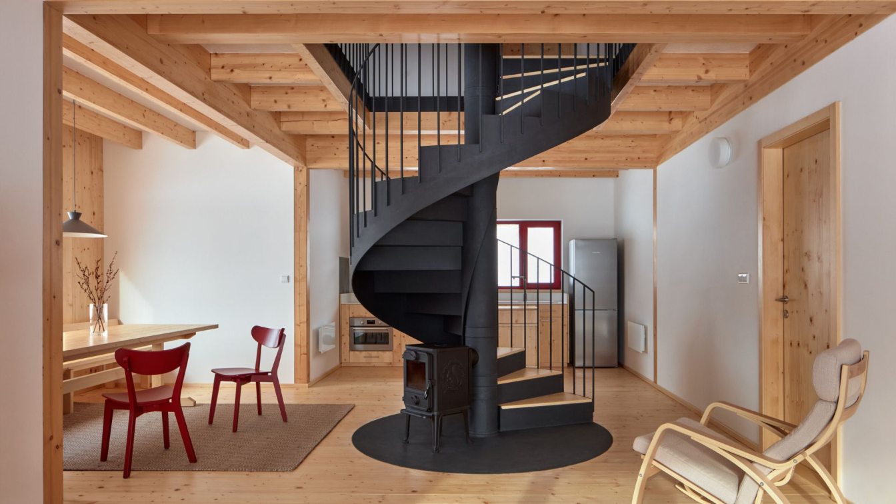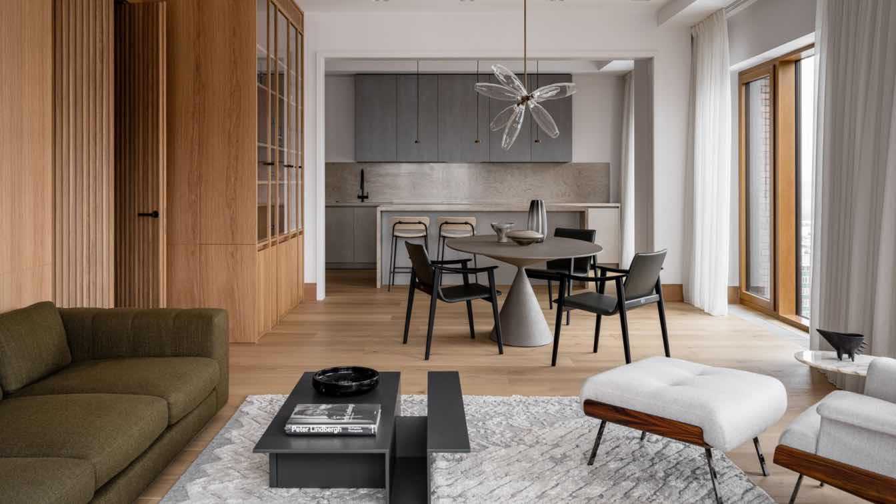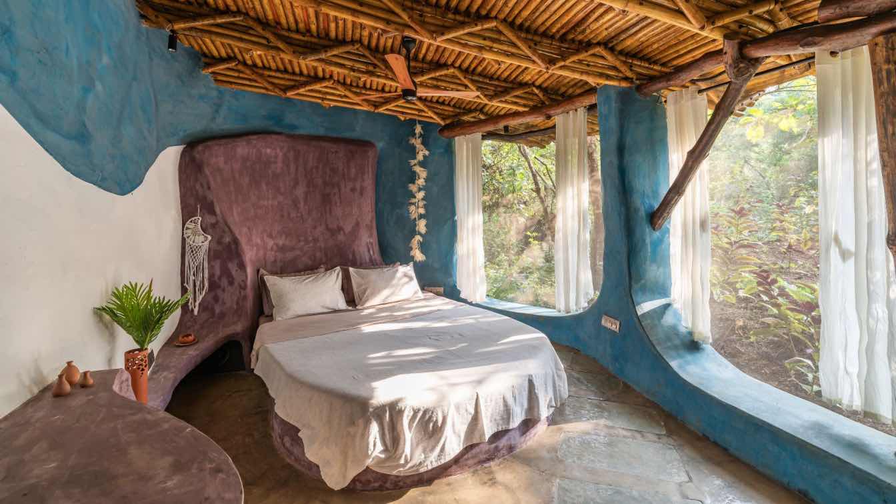For Basalto1028, it is important to create spaces that adhere to a fully integrated design, giving equal importance to both the interior and exterior of the project. This is how P10 is conceived as a synergistic residence that takes into account contrasting materiality, volumetrics that play with light entries, and comfortable spaces.
Project name
Casa Pino 10
Architecture firm
BASALTO10VEINTIOCHO
Principal architect
Jorge Flores, Daniel González
Design team
Daniel González, Jorge Flores
Collaborators
Karen Perez
Interior design
Daniel González, Jorge Flores
Structural engineer
Basalto 10 Veintiocho
Landscape
Daniel González, Jorge Flores
Lighting
Daniel González, Jorge Flores
Supervision
Daniel González, Jorge Flores
Construction
Basalto 10 Veintiocho
Material
Interceramic, Rotem acabados, Tenerife
Typology
Residential › House
This unique renovation project is the result of the joint efforts of the development company Predio and the Ukrainian architectural firm IK-architects.
Project name
HG-31 Attic in Oslo
Photography
Veronika Moen
Design team
Kateryna Yarova, Khrystyna Stavytska, Svein Stokke, Andrii Soloviov, Andriy Ponomarenko
Collaborators
Furniture manufacturing: Lachma. Developer company: Predio
Completion year
2022 (The year of construction is 1988)
Interior design
IK-architects
Environmental & MEP engineering
Typology
Residential › Apartment
Situated amongst the Sussex downs – these subtle houses postulate a potential future housing idea for small back-land developments. Valley View Gardens comprises four two-storey dwellings, these houses offer adaptable and accessible environments whilst providing a unique architectural proposition that is open, decisive, and daring.
Project name
Valley View Gardens
Architecture firm
Alter Architects
Location
Brighton, West Sussex, England
Principal architect
Grant Shepherd
Design team
Alter Architects
Collaborators
Steel work-iFab, Staircase-Multi-Turn
Interior design
Alter Architects
Civil engineer
De Silva Structures
Structural engineer
De Silva Structures
Environmental & MEP
NuPlanet & Alter Architects
Landscape
Alter Architects
Visualization
Alter Architects
Construction
Traditional (Cantilever)
Material
Brick, Slate, Glass, Aluminum
Typology
Residential › Housing
: Set in a dense Seattle neighborhood, this urban infill residence sits on a tight lot that slopes down from the street. The 3,300 square foot home for a family of five is carefully composed to navigate all constraints of the urban lot. The home is a composition of closed and open spaces that maintain privacy from adjacent neighbors and the street...
Architecture firm
Prentiss + Balance + Wickline Architects
Location
Seattle, Washington, USA
Photography
Andrew Pogue Photography
Design team
Daniel Wickline, Principal Architect. Shawn Kemna, Project Architect
Interior design
Ore Studios
Structural engineer
O.G. Engineering
Landscape
Outdoor Scenery Design
Construction
Joseph McKinstry Construction Co.
Typology
Residential › House
It is a medium-density residential building that combines contemporary collective living with the individuality and freedom typical of the neighborhood scale.
Architecture firm
Cubero Rubio
Location
Pasaje Masón 4448 – Palermo, CABA, Buenos Aires, Argentina
Principal architect
Juan Pedro Rubio, Agustín Cubero
Design team
Brian Gorban, Diego Chab, Romina Garino, Virginia Justo, Juan Pablo Castellano, Maia Lax, Agostina Britos, Nicolás Bajdacz, Camila Moulia
Interior design
Mauro Bernardini
Collaborators
Leonardo Trabattoni, Melanie Doherty, PB + 4 Pisos + Terraza, Inversores Privados
Material
Concrete, Steel, Glass
Typology
Residential › Apartments
Building for the manager of the Malá Úpa ski resort.
Project name
Bučina Cottage
Location
Horní Malá Úpa, Czech Republic
Design team
Miloš Hradec, Pavel Čermák
Collaborators
Structure supplier: KASPER CZ. Staircase supplier: Šolc konstrukce
Built area
Built-up area 94 m²; Gross floor area 162 m²; Usable floor area 124 m²
Material
Wood – structure, facade, interior. Steel – staircase. 1 Sheet metal – roof. Concrete – foundation slab
Typology
Residential › Cottage
Interior designer Ariana Ahmad was approached by a family of four with a vision for their home that called for a synthesis of light, space, and music. They aspired to an abode that was not only bright and airy but also included a dedicated study adorned with musical instruments for the head of the household, an avid composer in his leisure time.
Project name
Apartment of 170 m2 in white tones by Ariana Ahmad
Architecture firm
Ariana Ahmad
Photography
Mikhail Loskutov
Principal architect
Ariana Ahmad
Design team
Natalia Onufreichuk
Interior design
Ariana Ahmad
Environmental & MEP engineering
Typology
Residential › Apartment
Maativan is a serene haven constructed from mud, harmoniously blending with the surrounding forest. This exquisite farmhouse, located on the outskirts of Wada's protected Tansa forest region near Mumbai, India, serves as a remarkable testament to the unwavering commitment towards environmental consciousness.
Architecture firm
Blurring Boundaries
Location
Wada, Maharashtra, India
Photography
Inclined Studio
Principal architect
Viral Gala
Collaborators
Bamboo consultant: Parag Rawool
Civil engineer
Gurunath Dupare
Environmental & MEP
Electrical Contractor: Prashant Patil. Plumbing contractor: Arun Bhaduri
Construction
Finishing contractor: Madhav Dupare. Fabricator: Sanjay Bangar
Material
Soil (sourced from site) - Cob walls, mud plaster. Black basalt stone (sourced from site) - random rubble foundations, exposed stone walls. Lime - Plasters, mortar. Wood (sourced from site) - roof rafters. Bamboo - roof, lintels, doors. Kota stone – Walls. Concrete - IPS flooring. Recycled metal - doors, windows. Recycled glass - roof, glass bottles used in walls.
Typology
Residential › House

