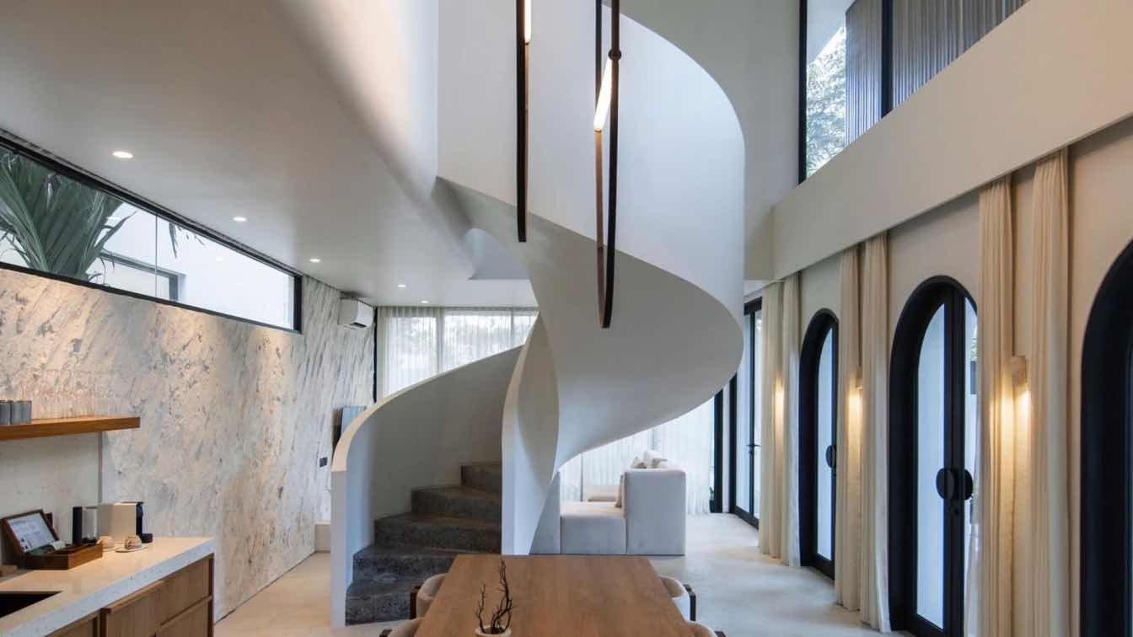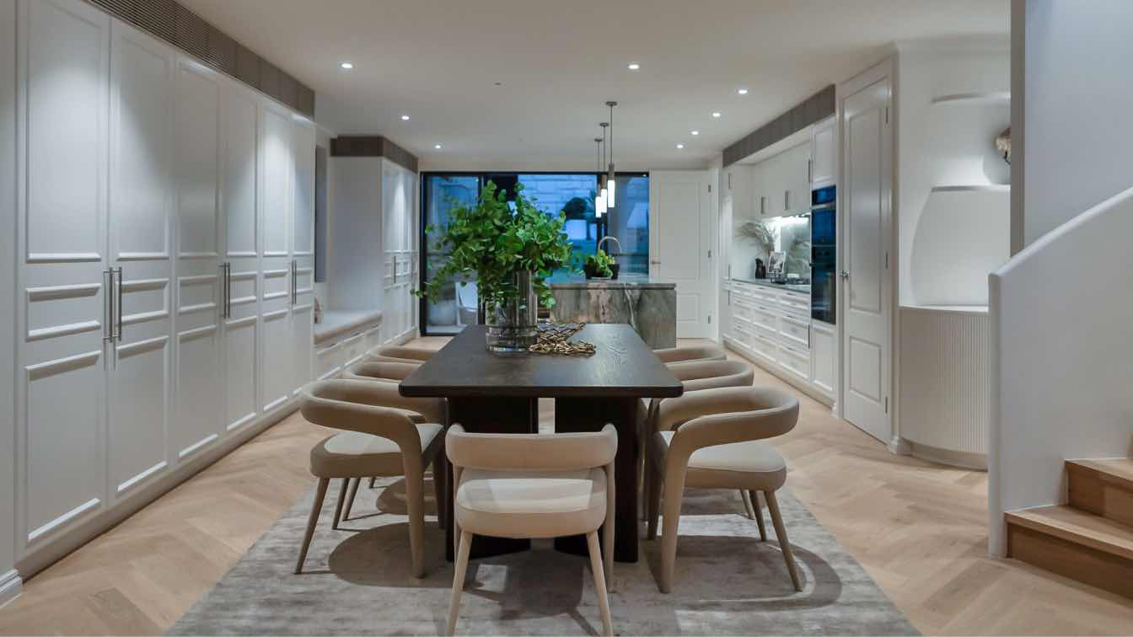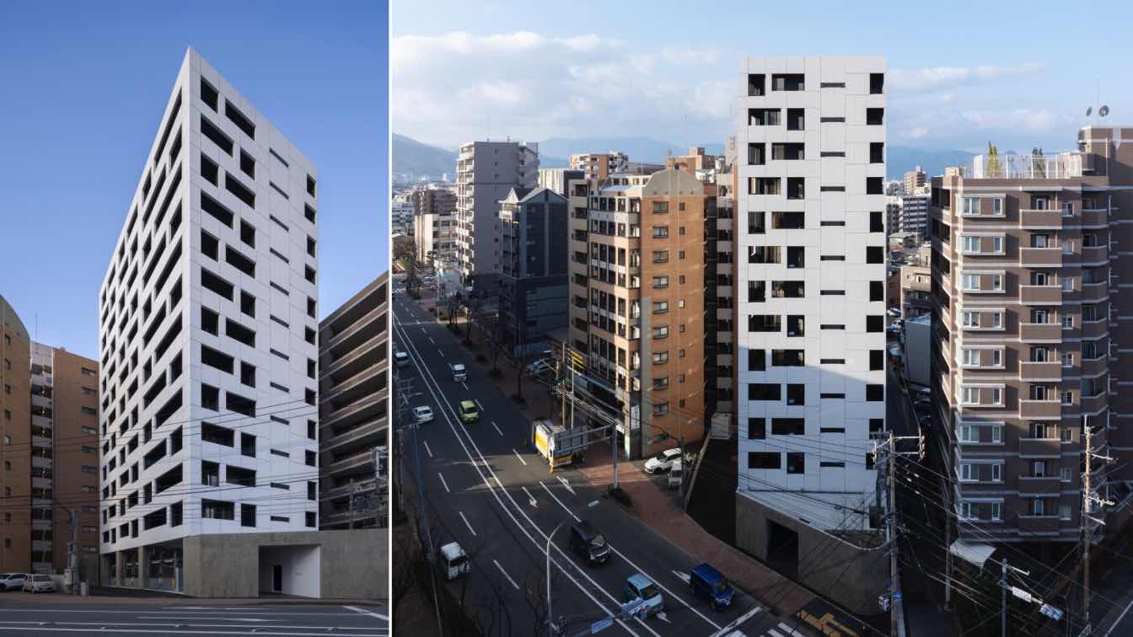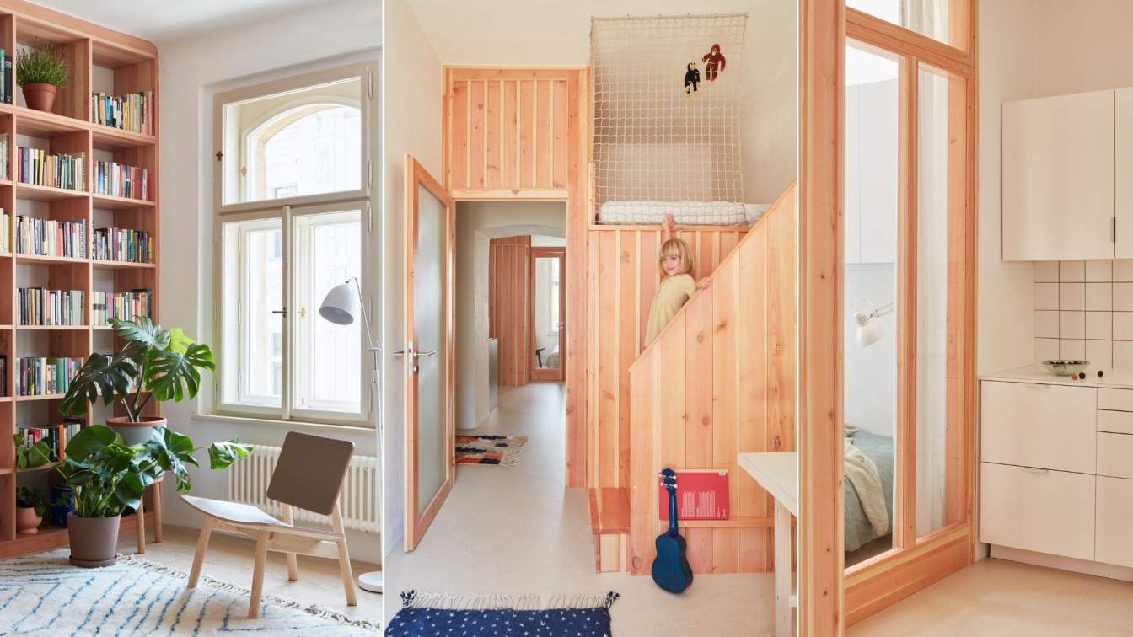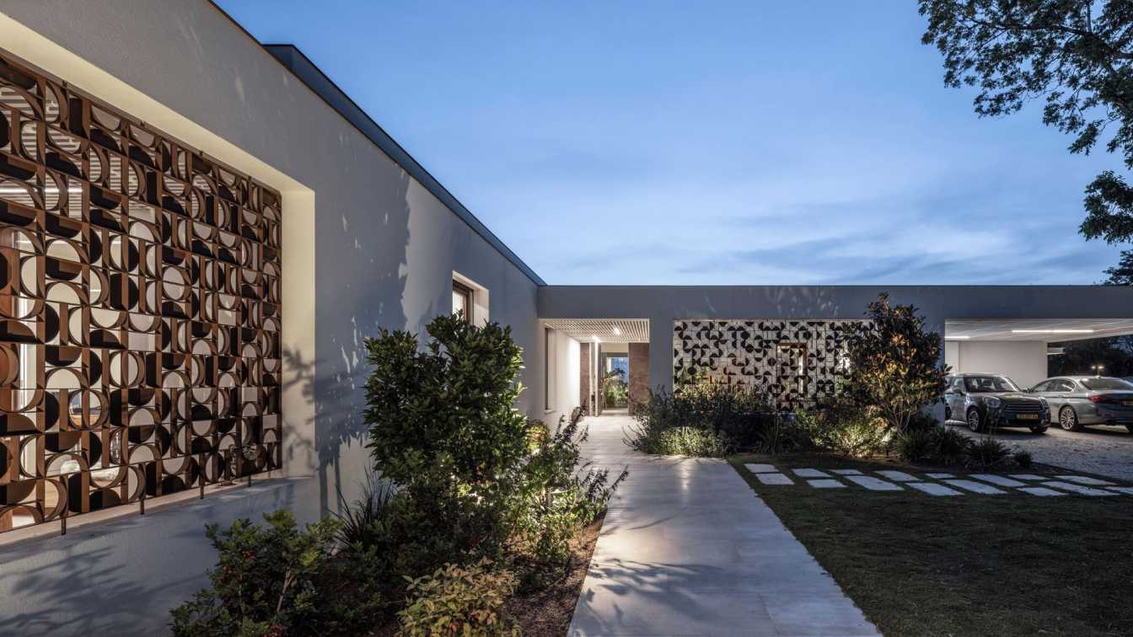The green of nature embraces the rehabilitation of a building in the center of Lisbon. Originally composed of three floors and a yard, this building in Campo de Ourique was in an advanced state of degradation. The ground floor, which served as a commercial establishment, was reconverted into a common area and passageway for two completely independe...
Project name
Possidónio da Silva 37
Architecture firm
Fragmentos
Location
Lisbon, Portugal
Photography
Ivo Tavares Studio
Principal architect
António de Sousa Coutinho, Fernando Flora, Pedro Silva Lopes
Landscape
Polen Land Design
Supervision
João Paulo Branco
Typology
Residential › House
A complete remodel of a 2nd floor condominium in a 2 unit, 1920 vintage building. The scope of the project was a complete reconfiguration of the existing 1,324 square feet.The project is on a sunny block, steps away from San Francisco's Presidio park. The home had not been renovated, except for minor Kitchen and Bath updates, since it's constructio...
Project name
San Francisco Presidio Terrrace Entire Home Remodel
Architecture firm
Andrew Morrall
Location
Presidio Terrace Neighborhood, San Francisco, California, USA
Photography
Onley Visuals
Principal architect
Andrew Morrall Architect
Design team
Andrew Morrall and Bernard Tong
Interior design
Owner's Rep
Collaborators
Builder: Pacific Edge Construction, Structural Engineer: BKG Structural Engineers, Mill Work: 5 Star Cabinets
Structural engineer
BKG Structural Engineers
Environmental & MEP
A+ Energy
Lighting
Andrew Morrall Architect
Construction
Pacific Edge Construction
Supervision
Andrew Morrall Architect
Visualization
Andrew Morrall Architect
Material
Custom Cabinetry, Period Moldings to match existing Edwardian Details
Typology
Residential › 2nd level condominium in a 2 unit, 3 story building
Rauch Architecture: Located on a historic block in one of the NYC’s earliest planned landmarked neighborhoods, Chelsea, this renovation involved the combination of two units into a duplex apartment inside an 1830s Greek Revival brownstone. The goal was to create a cohesive, modern living space while preserving the architectural essence of the prope...
Project name
Landmarked Chelsea Condo Renovation
Architecture firm
Rauch Architecture D.P.C.
Location
Chelsea, New York City, USA
Photography
Matthew Rauch
Principal architect
Matthew Rauch
Design team
Matthew Rauch
Collaborators
Edona Selimaj, QTC Consulting
Environmental & MEP engineering
Material
Dekton, Smoked Glass, Havwoods White Oak Floors
Construction
QTC Consulting
Tools used
Rhinoceros 3D, V-ray, Enscape, AutoCAD
Typology
Residential › Duplex Co-op Renovation
Lyvin Bingin Villas by Lyvin Property Indonesia is a villa complex located in the lush teak forests of South Bali, steps away from the popular Bingin and Dreamland beaches.
Project name
Lyvin Bingin Villas
Architecture firm
Lyvin Property Indonesia
Photography
Alex Grabchilev
Principal architect
Victoria Sokovyh
Design team
AVA Studiо Bali
Interior design
AVA Studiо Bali
Landscape
AVA Studiо Bali
Structural engineer
Lyvin Property Indonesia
Construction
Lyvin Property Indonesia
Typology
Residential › House
Nestled within the prestigious eastern suburbs of Sydney, this architectural marvel draws inspiration from the timeless allure of French provincial design, seamlessly blending classic aesthetics with modern comfort.
Architecture firm
Resolut Architecture
Location
Bellevue Hill, New South Wales, Australia
Photography
Charmaine Embestro
Principal architect
Carlos Hafouri
Design team
Manny Alas, Gemma Austen, and Belinda Jones- Made By Alas
Interior design
Made by Alas design studio
Civil engineer
AE Consulting
Material
Limestone, Sandstone, Timber, Quartzite
Client
Mr. and Mrs. Jewell
Typology
Modern Neo French Provincial
SAKO Architects: Located just a three-minute walk from a subway station in a commercial area dense with mid-to-high-rise buildings, this residential complex is built. The standardized apartment layouts in the real estate market are repeatedly used regardless of the surrounding environment. As a result, in places where it is difficult to secure priv...
Project name
MONOCHROME in Fukuoka
Architecture firm
SAKO Architects
Photography
Yousuke Harigane
Principal architect
Keiichiro Sako
Interior design
SAKO Architects
Collaborators
Keiichiro Sako
Typology
Residential › Apartments
Complete reconstruction of the interior, including a new layout of the apartment.
Project name
Vršovice Apartment
Architecture firm
Plus One Architects
Location
Vršovice, Prague, Czech Republic
Principal architect
Petra Ciencialová, Kateřina Průchová
Collaborators
Apartment styling: JanskyDundera
Environmental & MEP engineering
Material
American fir – built-in furniture and new partitions. Marmoleum – floor.
Typology
Residential › Apartment
In a plot in a moshav in the Sharon region in Israel, facing an open landscape of fields, we placed a one-story house for a family of five, a dog, and a turtle. The family returned to Israel after an extended stay abroad and decided to build a house on a plot.
Project name
Villa with multiple exits to courtyards and fields
Architecture firm
Plesner Architects
Location
A moshav in the Sharon region in Israel
Design team
Plesner Architects
Interior design
Keren Gans Interior Design and Architecture
Construction
Shalev Becher
Typology
Residential › Villa

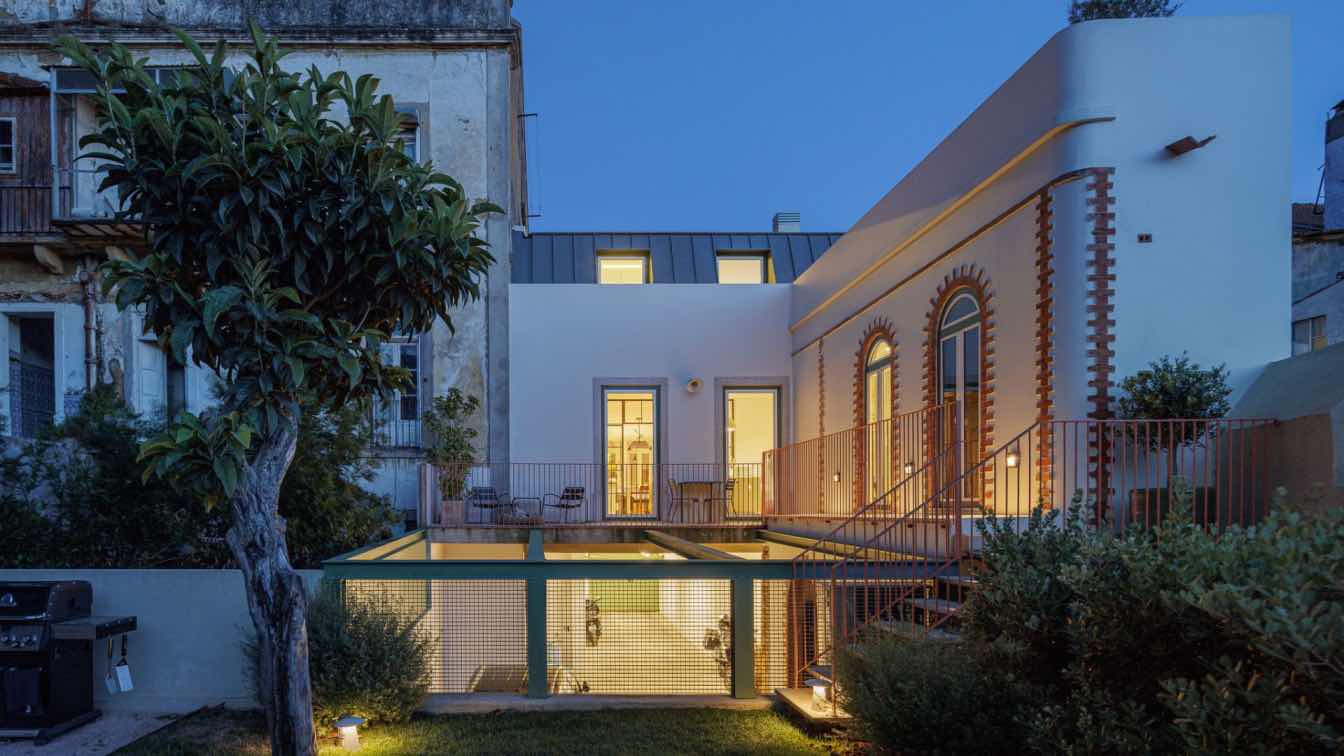

.jpg)
