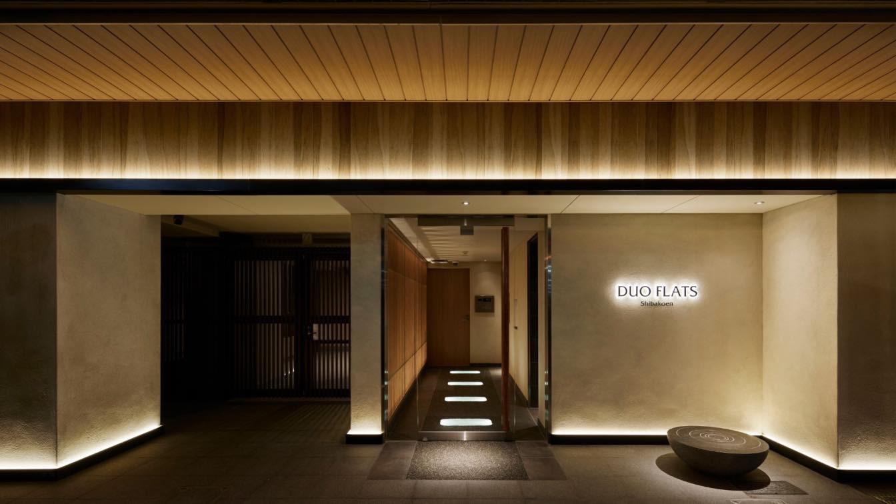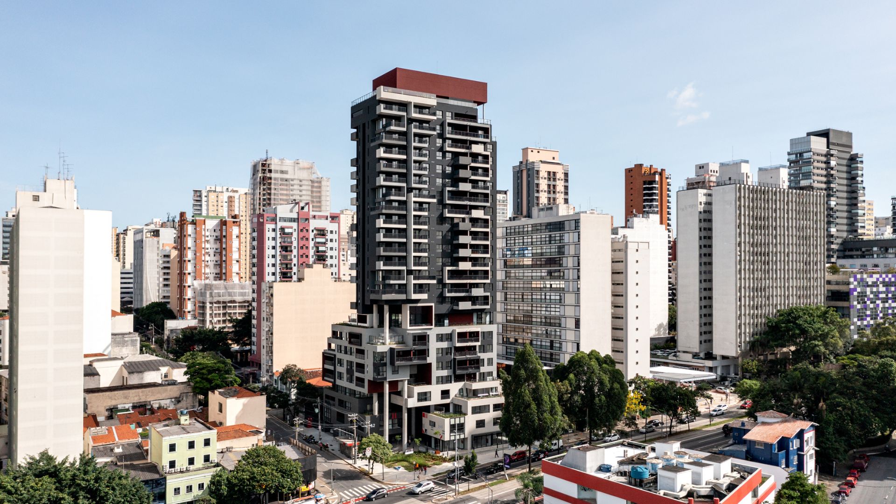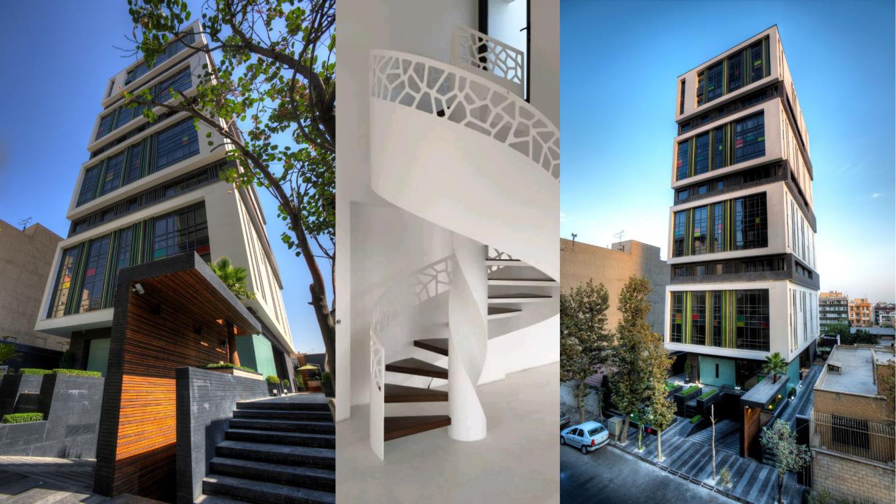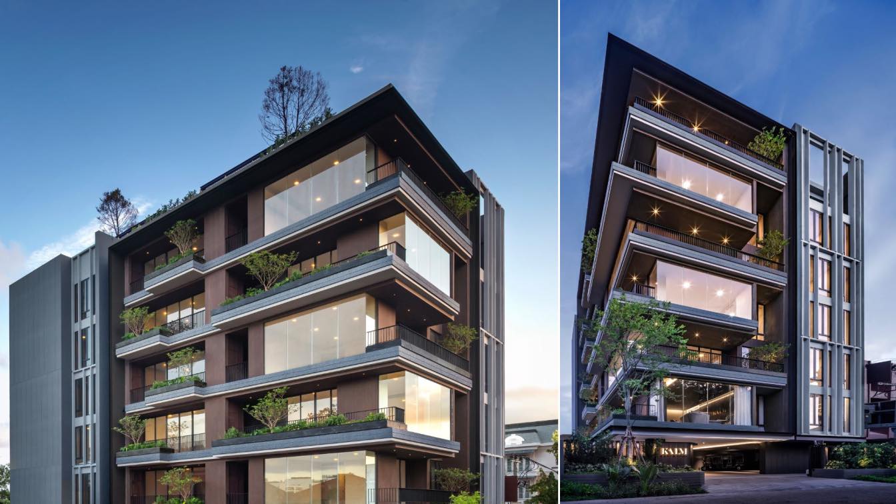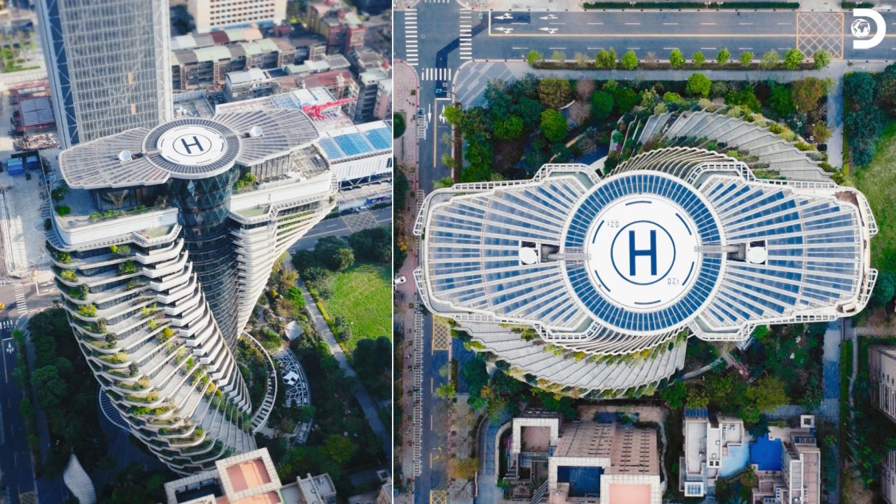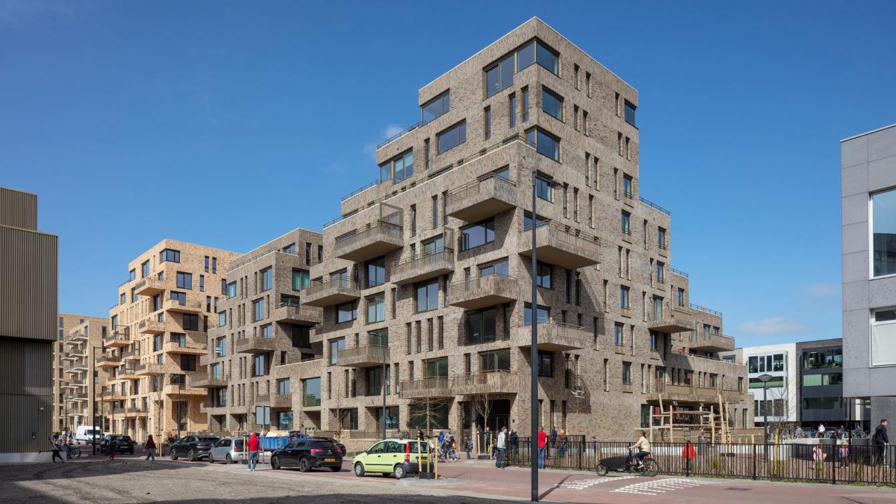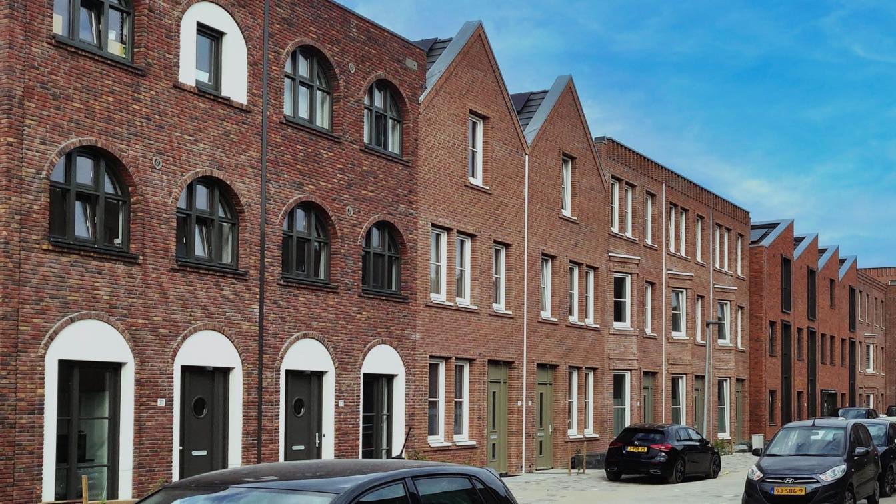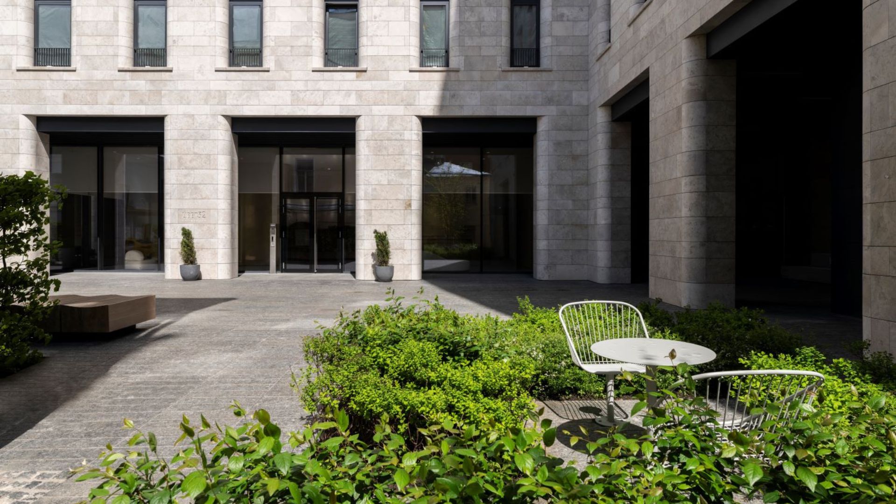This serviced apartment building is designed to accommodate international visitors to Shiba Park, where there are many embassies and other facilities.
Project name
DUO FLATS Shibakoen
Architecture firm
GODA Corporation
Location
Shibakoen, Minato City, Tokyo, Japan
Photography
Nacasa&Partners co.,ltd
Principal architect
GODA Corporation
Interior design
ZA DESIGN Inc
Construction
GODA corporation
Material
Recycle Glass(Studio Relight)
Typology
Residential › Service Apartement, Lounge Area, Façade, Entrance
The building is established as an instigating point that streamlines the relationship between the user, the city and everyone who passes through there. The base’s volume, with its green balconies, open footbridges, big openings and its horizontal proportions are part of the urban landscape of one of the most dynamic neighborhoods in São Paulo.
Project name
POD Pinheiros (Edificio POD)
Location
São Paulo, SP, Brazil
Collaborators
Ana Orefice, Fabiana Kalaigian, Felipe Fernandes, Guilherme Canadeu, Julio de Luca, Paula Schenini, Talita Broering, Victor Lucena
Structural engineer
Ávila Engenharia
Environmental & MEP
SPHE Engenharia de Instalações
Landscape
Rodrigo Oliveira
Material
Concrete, Steel, Glass
Typology
Mixed Use Building
Designing of Building Façade is basically a combination of origins and cultures. Nowadays Copying architectural elements without considering the main concept behind it, caused chaos in the city’s image.
Project name
ARMANI Residential Building
Architecture firm
A. Sehdehzadeh & Partners
Location
14th Street, Saadat Abad Blvd., Tehran, Iran
Photography
Ali Asghar, Alireza Sehdehzadeh
Principal architect
Alireza Sehdehzadeh
Interior design
Alireza Sehdehzadeh
Structural engineer
Alireza Bagheri and Partners
Environmental & MEP
Nik Andishan Sanat Iranian
Landscape
Alireza Sehdehzadeh
Construction
Mehdi SehdehZadeh
Supervision
Alireza Sehdehzadeh
Tools used
AutoCAD, SketchUp, Adobe Photoshop
Material
Concrete, steel, cement plaster, black breeck, curtainwall-H.P.L
Client
Mehdi SehdehZadeh and Partners
Typology
Residential › Apartments
The KALM Penthouse is a unique condominium project located in Bangkok, with a construction area of 3,000 square meters. It consists of seven floors and a rooftop garden, and is built on a small parcel of land with a focus on creating a sense of "home living" for residents.
Project name
Kalm Penthouse Soonvijai
Architecture firm
Paon Architects
Location
Soi Soonvijai, Bangkok, Thailand
Photography
Wison Tungthunya & W Workspace
Principal architect
Chanon Petchsangngam, Roongnapa Dormieu
Interior design
Paon Architects
Construction
Treo Construction
Material
Concrete, Stone. Wood, Glass
Client
Cast Estate Development
Typology
Residential › Apartments, Condominium
Discovery's new program "Building Giants: Tao Zhu Yin Yuan" entered the "Tao Zhu Yin Yuan" – by Vincent Callebaut Architectures - which was selected as one of the nine new buildings in the city by CNN for the first time, and revealed how this world-class sustainable architectural landmark can be integrated in architecture, humanistic spirit and art...
Project name
Tao Zhu Yin Yuan
Architecture firm
Vincent Callebaut Architectures
Photography
Warner Bros. Discovery, Inc
Principal architect
Vincent Callebaut
Design team
Emilie Diers, Frederique Beck, Jiao Yang, Florence Mauny, Volker Erlich, Philippe Steels, Maguy Delrieu, Vincent Callebaut
Interior design
Wilson & Associates (WA), Los Angeles, Chu Chih-Kung + Metro Space Design, Taipei
Structural engineer
King Le Chang & Associates, Taipei
Environmental & MEP
Sine & Associates, Taipei
Landscape
SWA, Sausalito, San Francisco, Horizon & Atmosphere (H&A), Taipei
Lighting
L'Observatoire International, New-York, Unolai Design, Taipei
Construction
Taiwan Kumagai Co, Ltd
Client
BES Engineering Corporation, Taipei
Typology
Residential › Apartments
You can find 122 new mailboxes on Zeeburgereiland. Meet the new residential building: Terrazza! This sculptural building establises a connection with the neighborhood on every side. For example, some of the houses are connected to the street by stairs and terraces. But more notable are the courtyards.
Architecture firm
M3H Architects
Location
Zeeburgereiland, Amsterdam, The Netherlands
Design team
Machiel Spaan, Marc Reniers
Collaborators
Bouwfonds Property Development (BPD), INBO architecten, Cauberg Huygen
Construction
ERA Contour, Goudstikker - de Vries
Typology
Residential › Apartments
The first phase of New Brooklyn is complete! The new city district is taking shape now that the first 235 homes have been built. Together with INBO, we made the design for the construction fields A1, A3 and A5. Commissioned by Heijmans development and the Development Alliance.
Project name
New Brooklyn (Fase 1)
Architecture firm
M3H Architects
Location
Almere, Flevoland, Netherlands
Client
de Alliantie en Heijmans
Typology
Residential › Apartments
Cvet32 Courtyard, a cozy living room in the city center by UTRO Studio. The territory of the apartment house is rather small, the building itself is bounded by historical buildings of Moscow's downtown, andalarge part of the site is occupied by fire access roads. Our main objective was to create a minimalistic courtyard design that would evoke a fe...
Project name
Cvet32 Courtyard
Architecture firm
UTRO Studio
Location
Tsvetnoy Blvd, 32, Moscow, Russia
Photography
Daniil Annenkov
Principal architect
Marina Yarmarkina, Alena Zaytseva, Olga Rokal
Design team
Marina Yarmarkina, Alena Zaytseva, Olga Rokal, Margarita Leonova
Built area
800 square meters
Site area
800 square meters
Lighting
studio “Kultura Sveta”
Tools used
AutoCAD, SketchUp
Material
Concrete, Wood, Glass, Steel
Client
HUTTON Development
Typology
Residential › Landscaping

