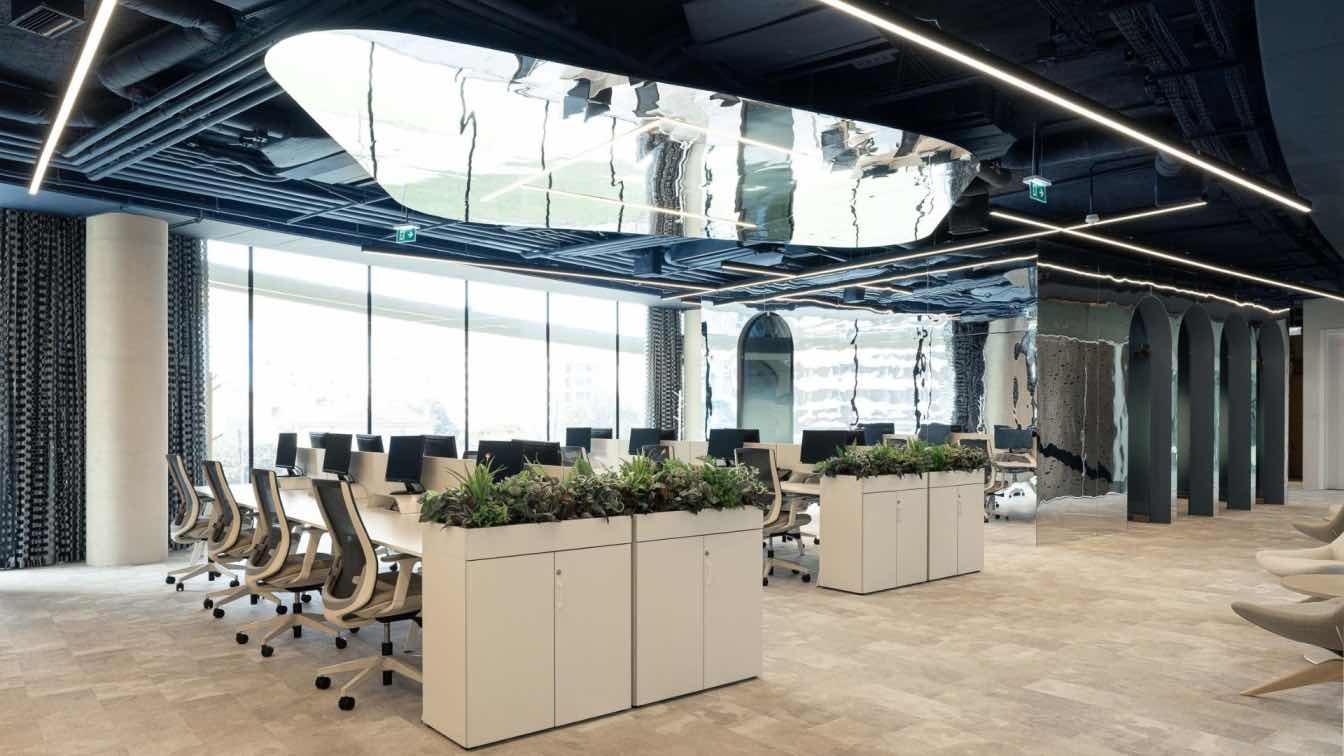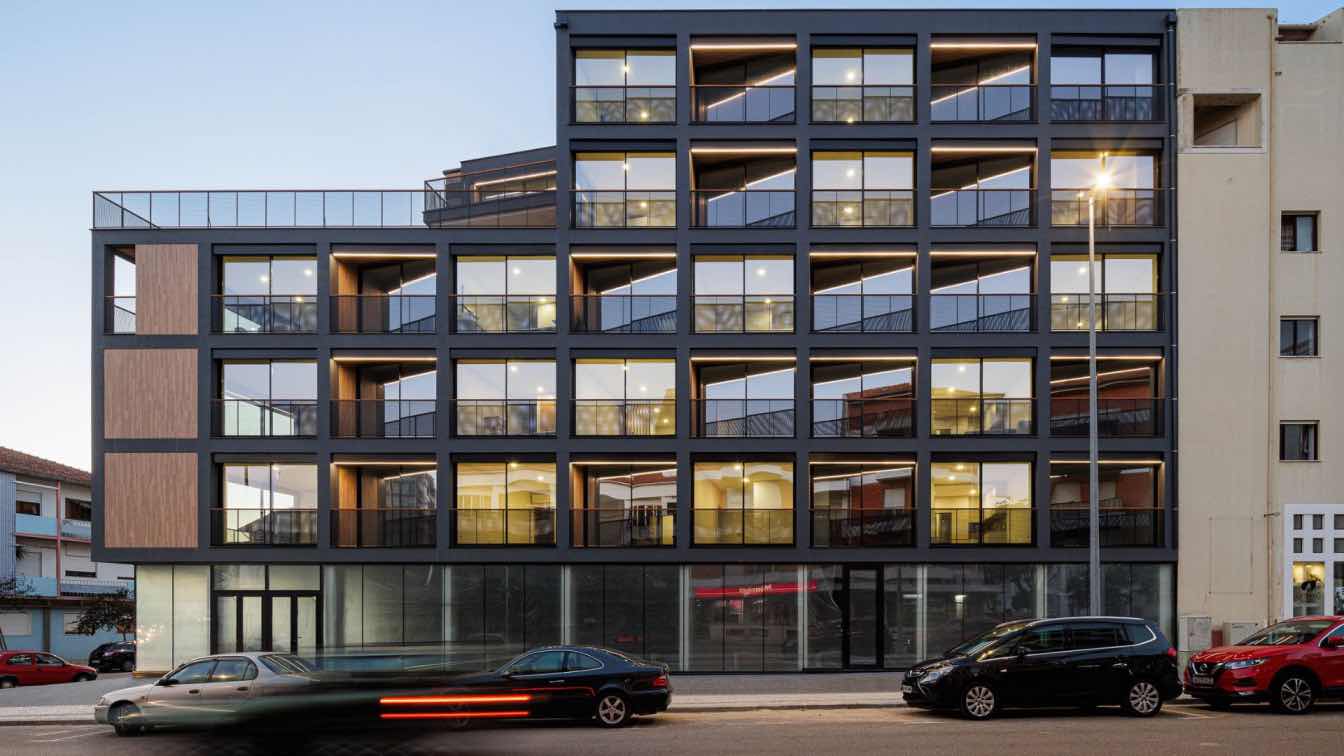For the fit-out of Forvis Mazars’ new offices in Porto, our aim was to make the company’s core values the guiding thread of the physical space, reflecting its identity, positioning, and ambition.
Project name
Oporto MAZARS Offices
Architecture firm
GRAU.ZERO Arquitectura
Location
Icon Douro, Travessa do Poeta 72, 4100-415 Porto, Portugal
Photography
Ivo Tavares Studio
Principal architect
Sérgio Manuel Nobre
Collaborators
Renata Caetano Pereira; Stefani Goulart
Environmental & MEP
Mechanical engineering: Eng.º Fernando Oliveira (Master Eletric). Fluids Engineering: Eng. João Silva Ferreira. Electrical Engineering. Engº Marco Gomes (Amperengenharia)
Lighting
Marco Gomes (Amperengenharia)
Construction
Fantoffice, Lda
Typology
Commercial › Office
Located in the Liceu neighborhood, Aveiro, in the intersection of Rua de São Sebastião and Avenida de Oita, a plot of land with a vacant house was awaiting urban redevelopment.
Architecture firm
GRAU.ZERO Arquitectura
Location
Aveiro, Portugal
Photography
Ivo Tavares Studio
Principal architect
Sérgio Manuel Nobre
Collaborators
Joana Barbedo, Rui Pacheco, Paula Pereira
Structural engineer
J.pino – Engenharia Lda
Construction
Brisa de ieias, Lda
Supervision
Rogério Silva
Typology
Residential › Apartments



