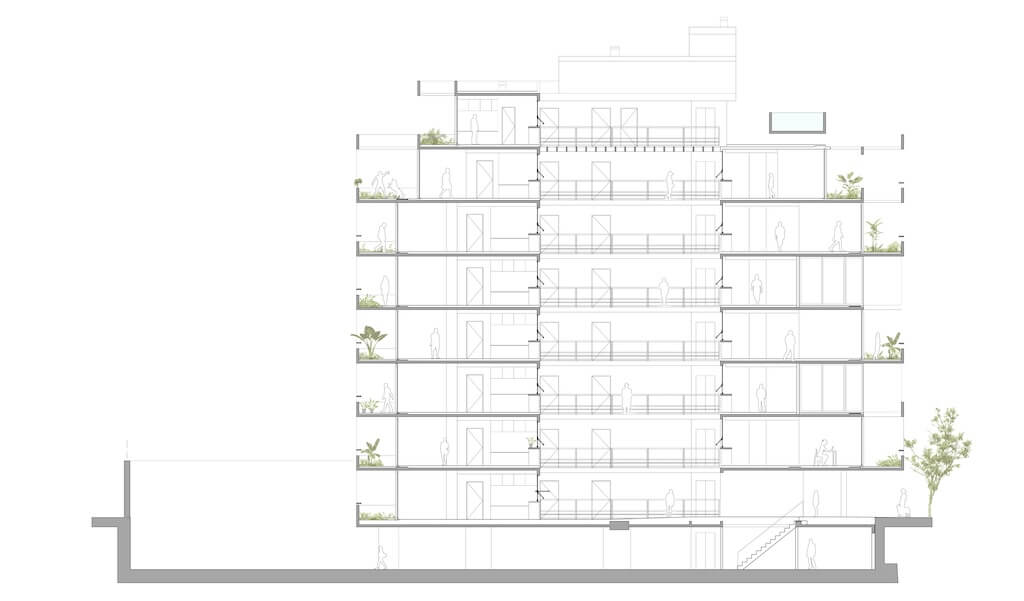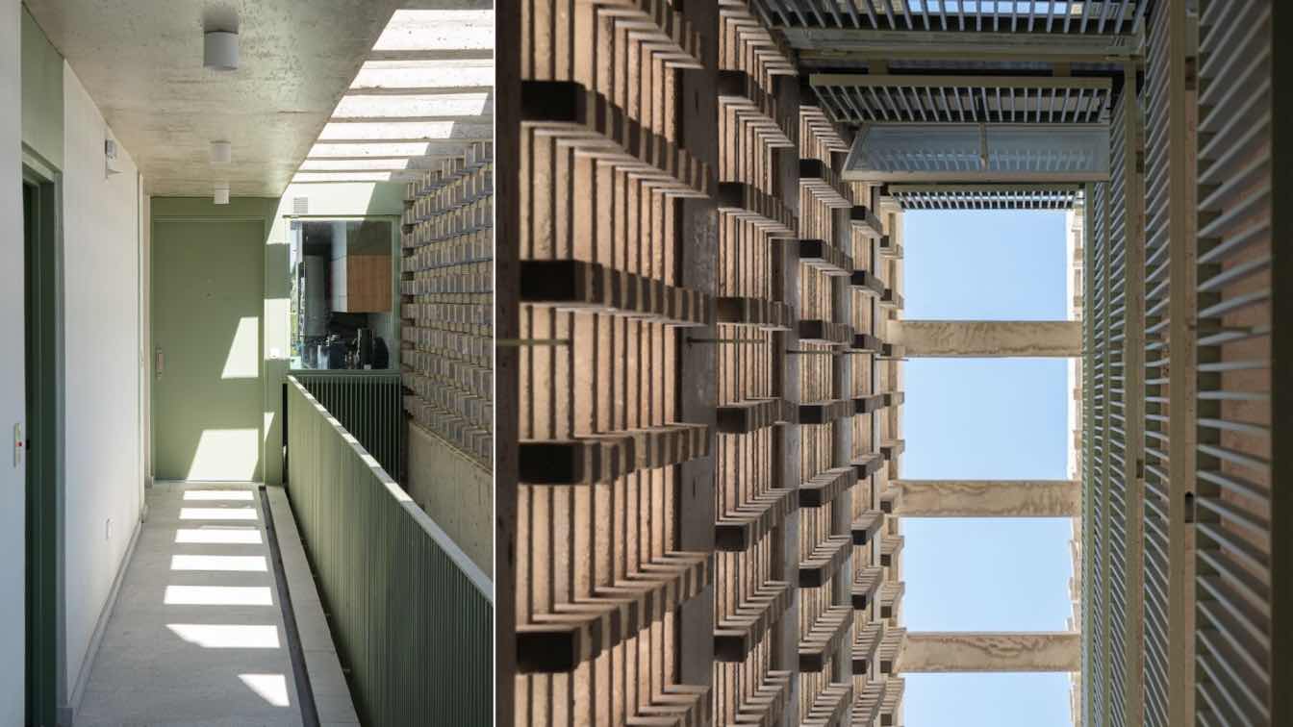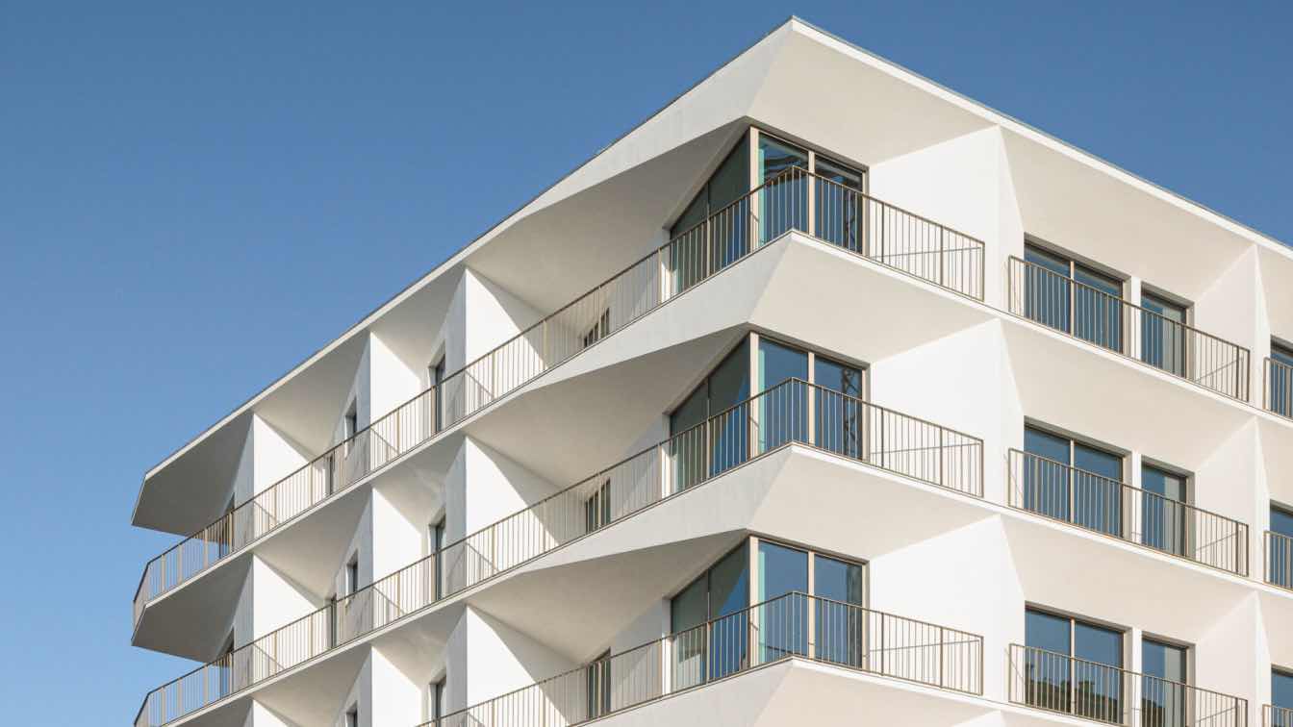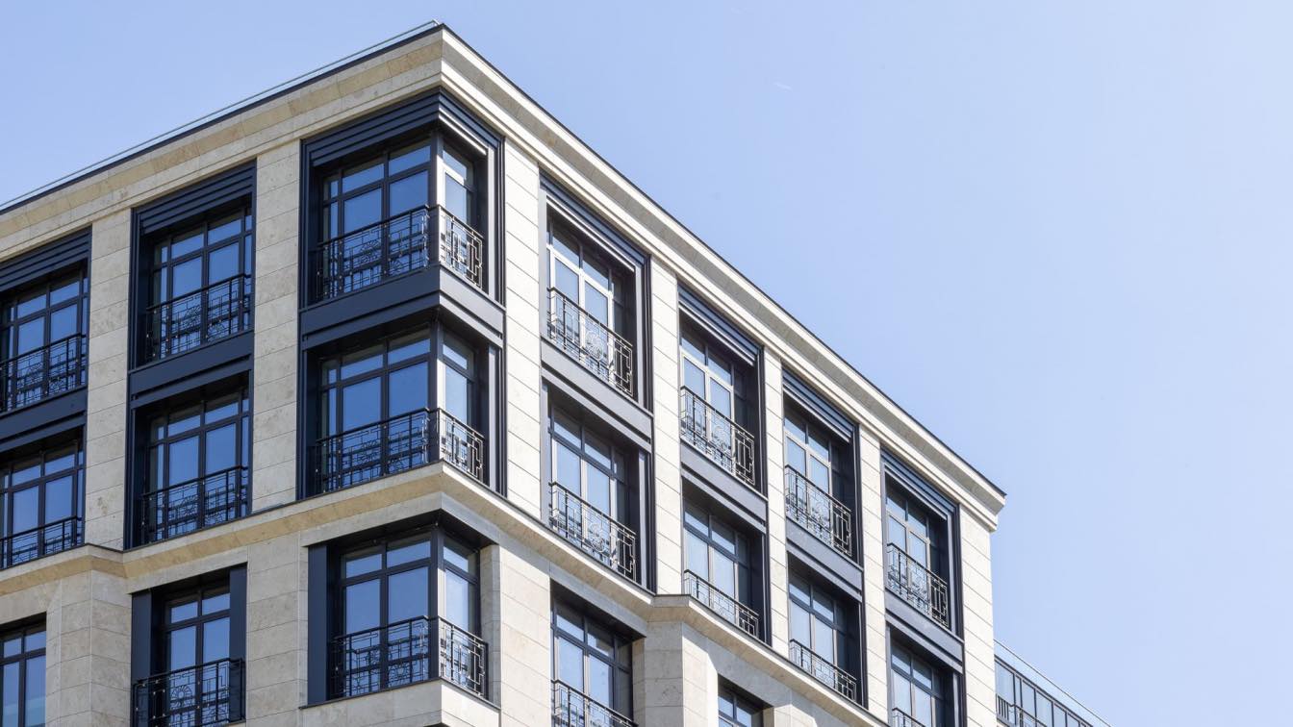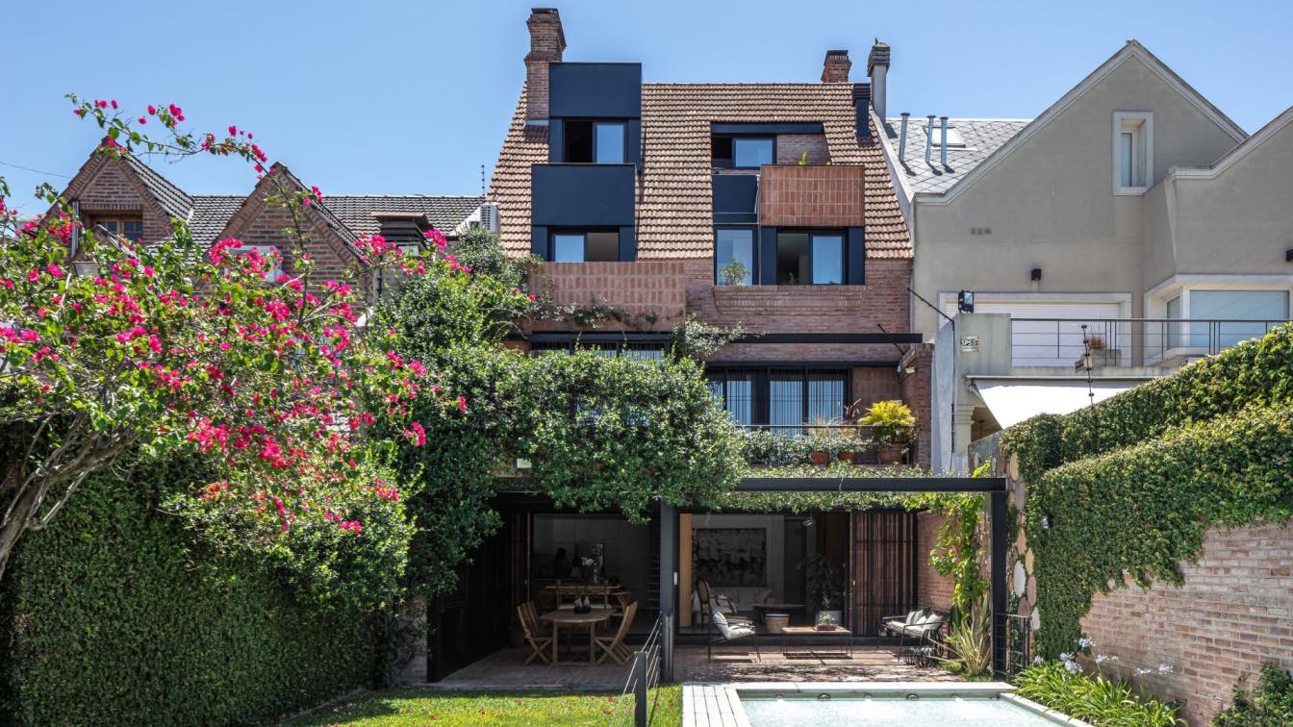ARQTIPO: The proposal challenges the search for a sensitive material experimentation, which attempts to provide a vital interior spatiality, filtering light to both private and semi-public spaces, at different times of the day, located in the Parque Chas neighborhood, in the Autonomous City of Buenos Aires.
Contextualization
A1251 is a collective housing building that is located in Parque Chas, C.A.B.A., Buenos Aires, Argentina; on a lot between party walls of 8×41.12 meters. located in an average residential area.
Setting
Given the opportunity to experiment with materials in a collective house, a series of tests were developed that constituted the theoretical-material framework of the project, manipulating a singular element, the Bricko by Corclock brick, in search of new meanings and design possibilities. The morphological operations derived from experimentation led us to position and join the bricks, allowing us to design very varied surfaces, such as frames and patterns, which not only influenced the final finishes and textures of the project, but also allowed us to solve several problems. associated with light and atmosphere, generating partitions that function as sieves and filters.
Provision
The proposal is organized in relation to a series of patios and access areas that are organized around living spaces, both private and semi-public, challenging the use of collective space. In this way, the building is arranged on the ground floor, 7 stories high and covered; proposing that each housing unit investigate new configurative possibilities of living, which allow its adaptability and contemporaneity.







































