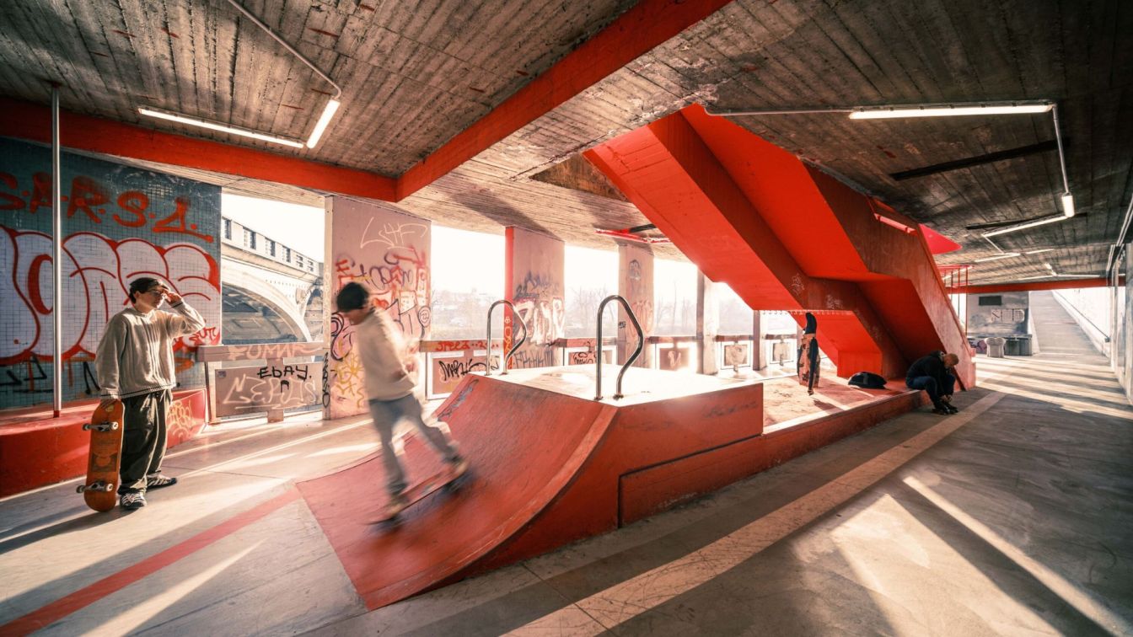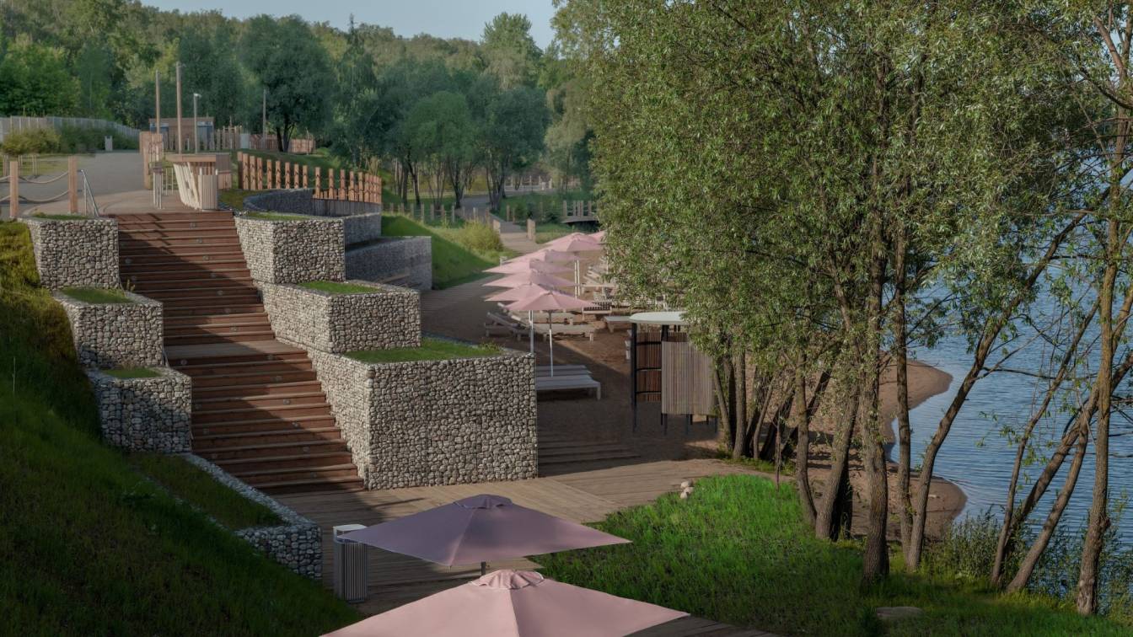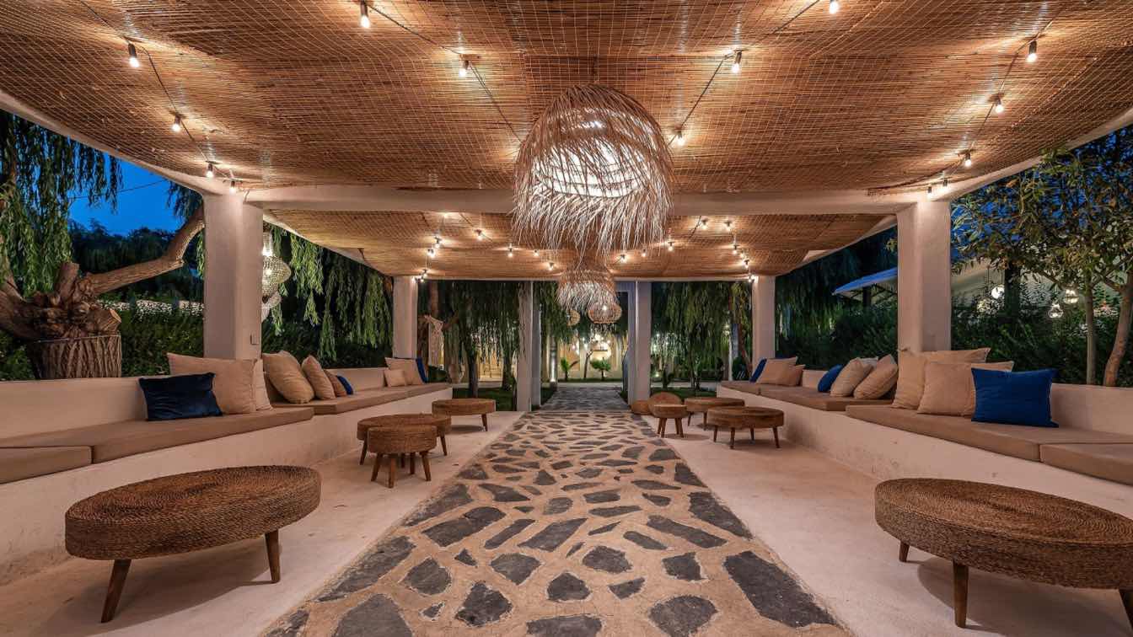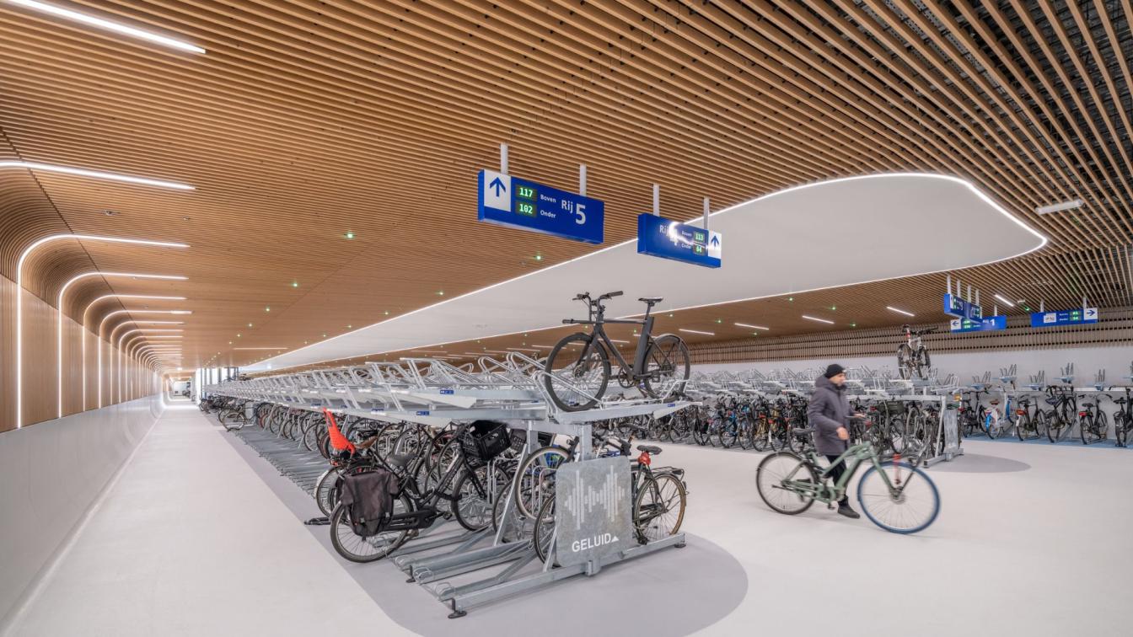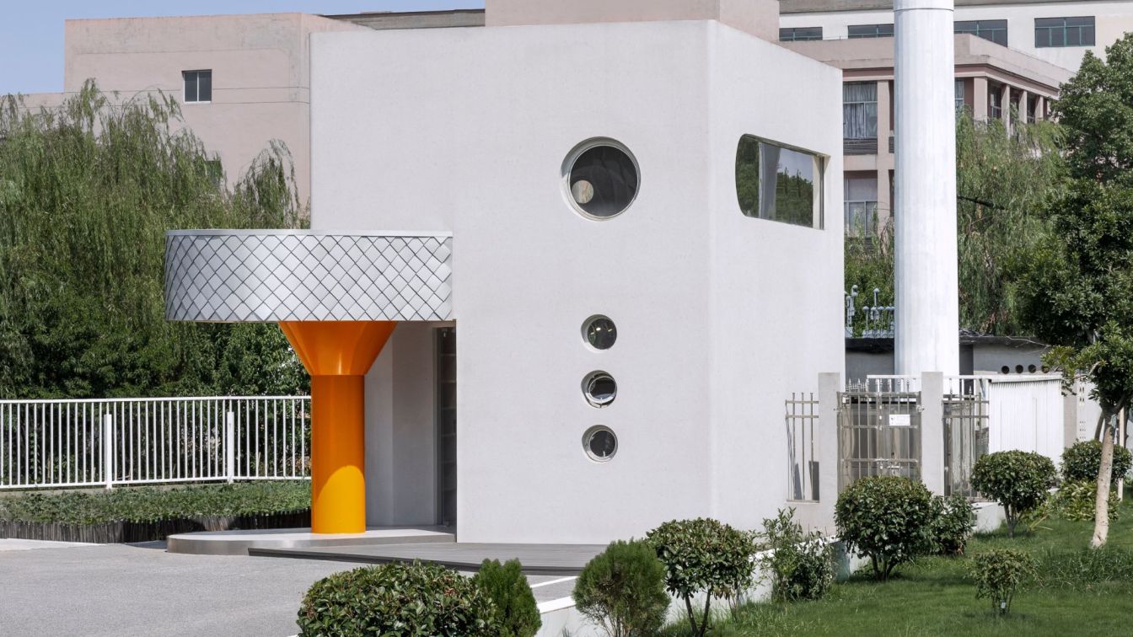U / U studio & Re_place: We proudly invite you to the public space/night club on the river. We are injecting life into the Vltavska underpass, which lost its transit purpose between Hlavkuv bridge and became a place that citizens of Prague try to avoid while visiting the transport intersection at Vltavska. We replaced the vacancy and darkness with freestyle activities’ spots in two stages.
On the daily menu, you can find a streetball area, dance floor with mirrors, pole dance, obstacles for freestyle sports, workout, bouldering wall and public art gallery. Design is more focused on skateboard, BMX and freestyle scooter riders, for those in need of covered areas with artificial light. The water element, the linear stream of the Vltava River, became the key aspect of our design. Night spa is not dependent on the season, weather nor time of the day. Underpass is proposed to create safe shared space for its users, pedestrians and cyclists.
The whole underground space went through deep cleaning and surface improvement. The main materials of our design are steel and concrete for long durability and easy maintenance. The feeling of safety is enhanced with new linear lights in the whole area. For when you are tired, the club has a chill-out zone with a beautiful city view in front of you. The entrance area, which is closer to the public transport hub, is prepared for a pop-up bar and bistro. We also have a permanent guest: Ollie the Pig. He has a QR code that allows you to support the underprivileged sector of society, who lost their homes and accommodates in the area, through the transparent account of Prague 7. We are all neighbours. Have fun!




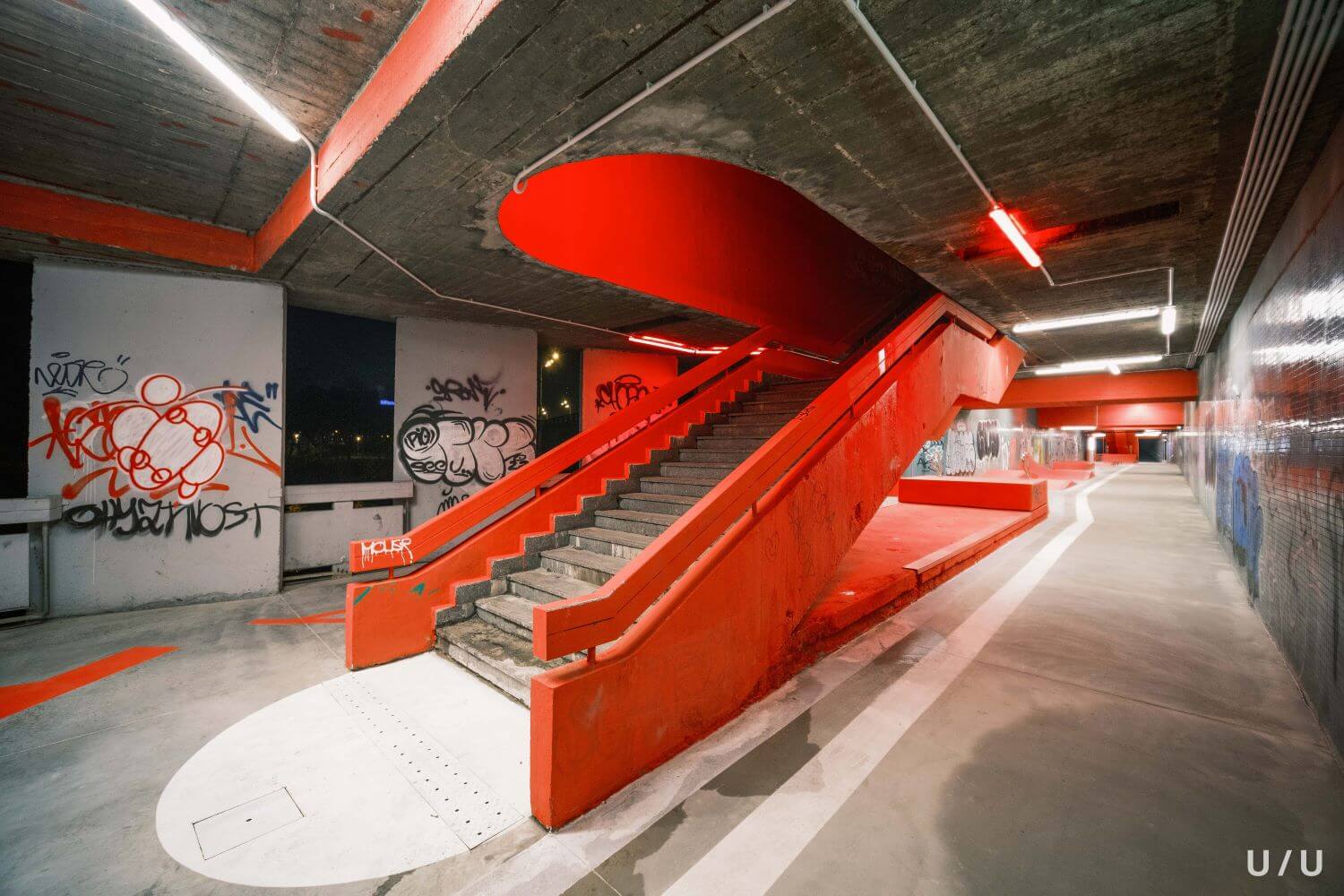












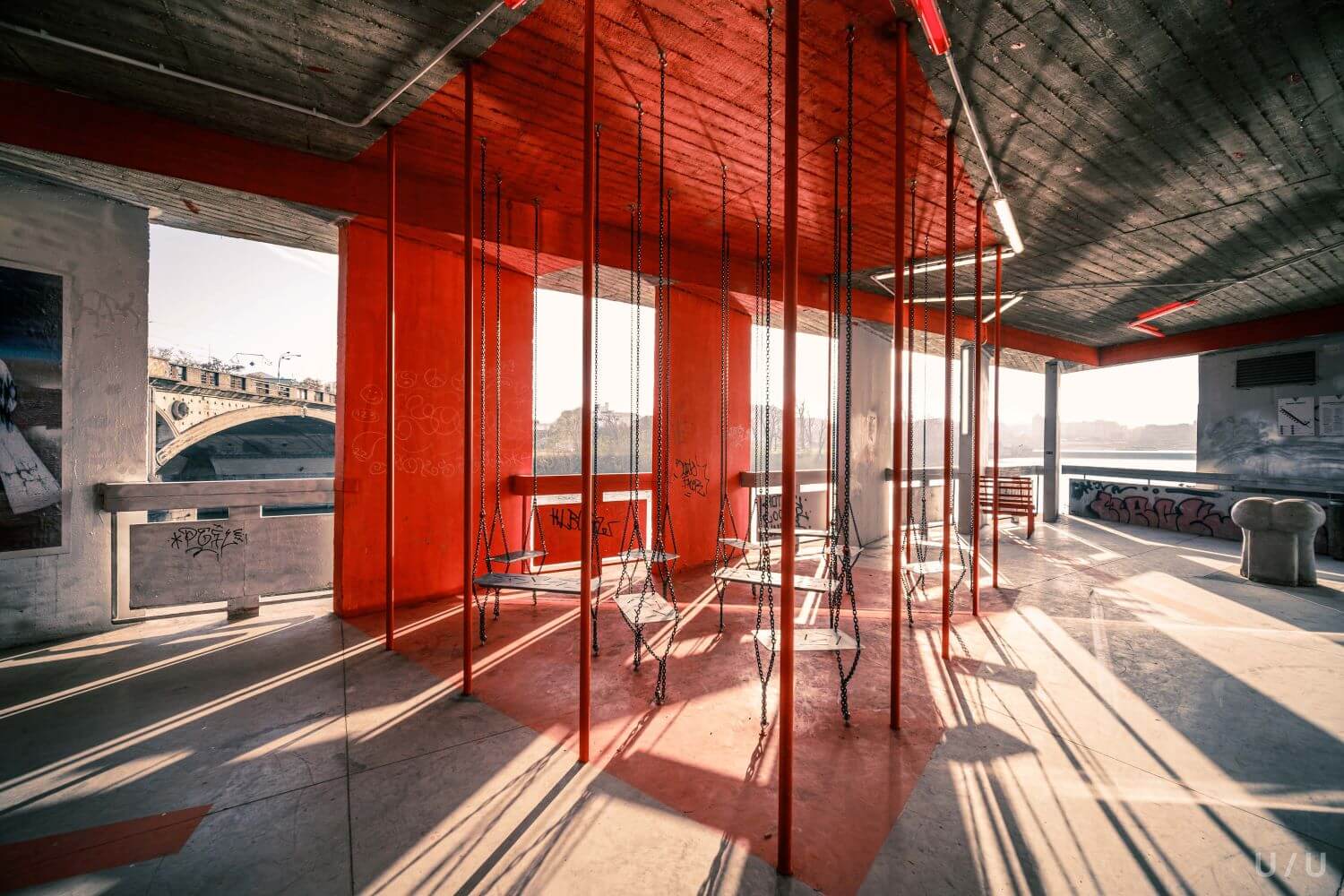
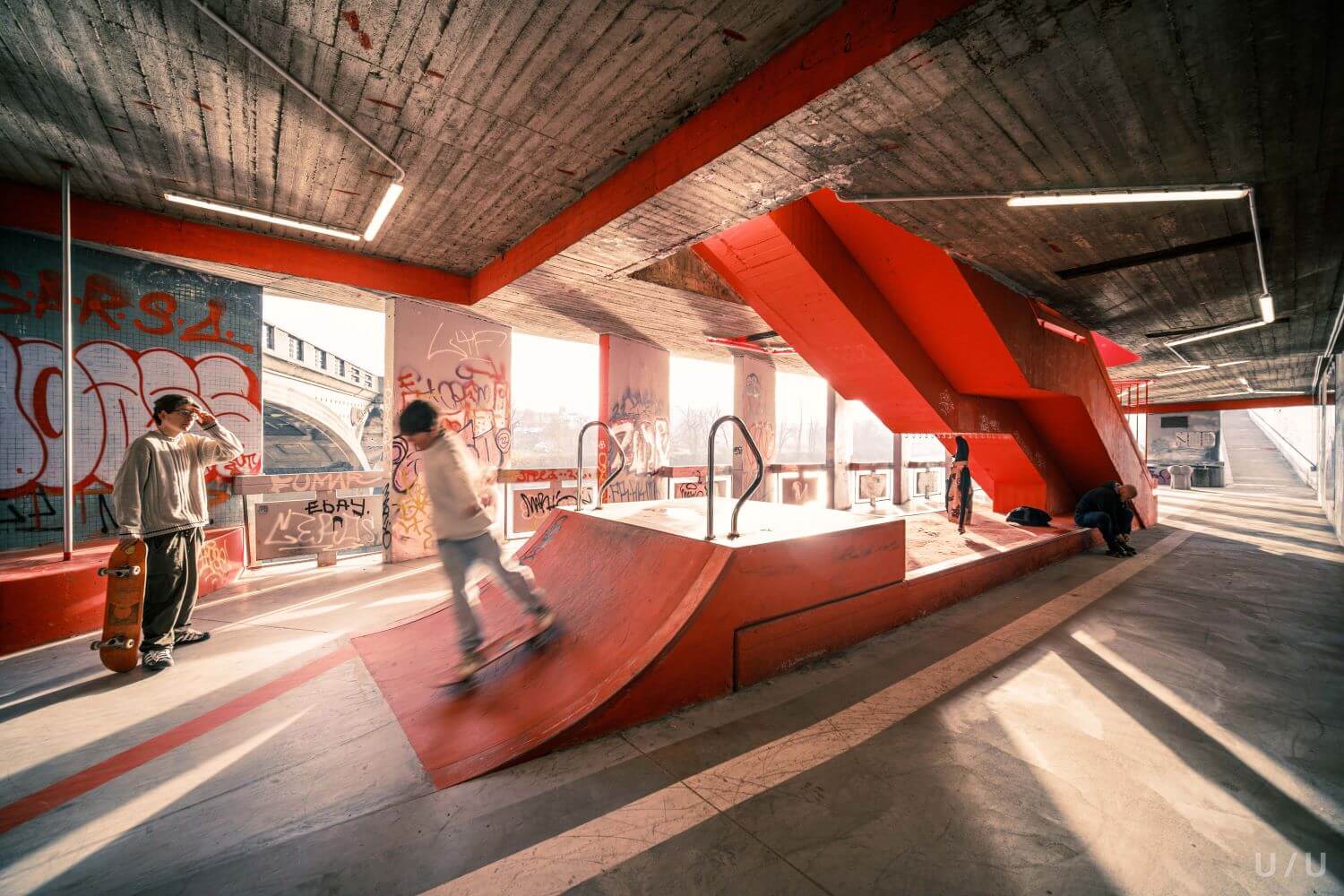



















About studio
U / U studio
We are an architectural studio based in Prague, formed of architects, landscape architects and engineers, sharing the same passion for skateboarding. Our philosophy is to merge freestyle sports into urban planning, in a search for the most attractive social environment for riders, as well as for all public users. Our proposals bring innovative and professional solutions for each locality individually. Our goal is to design public spaces that support social interaction within the city.

