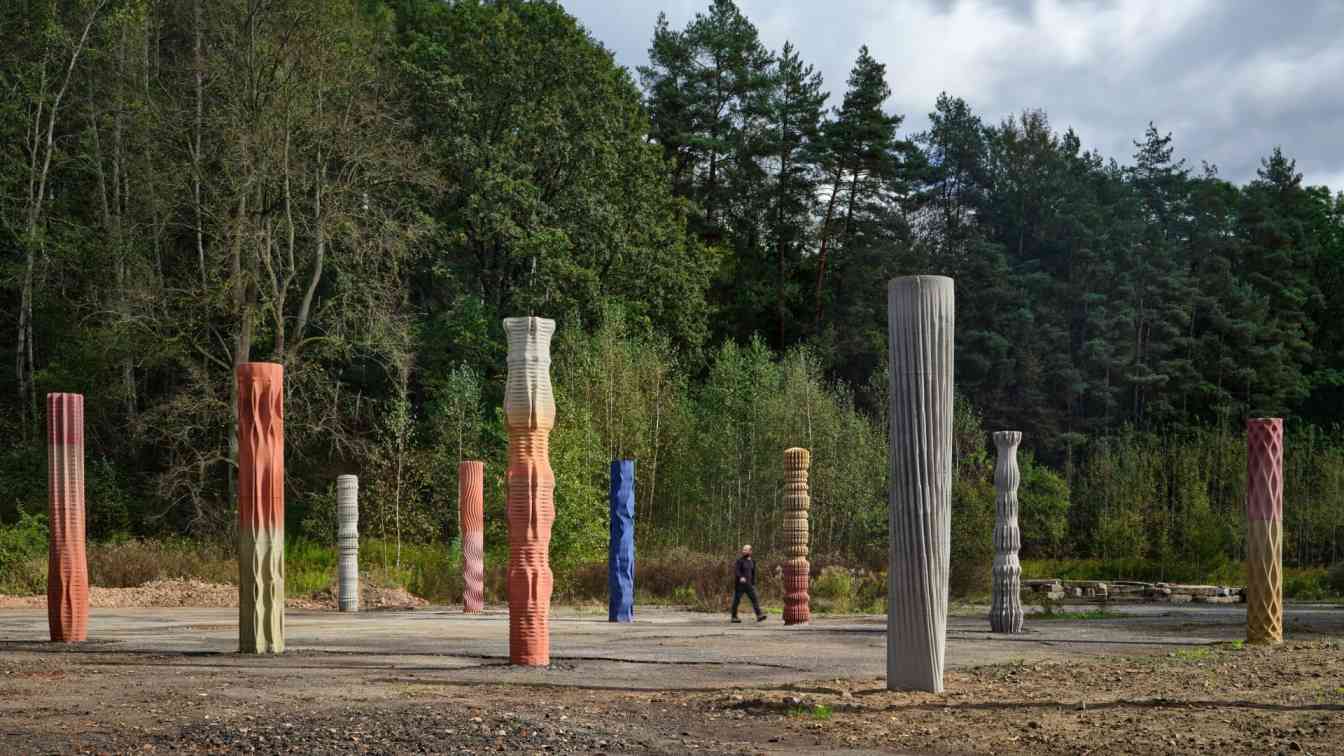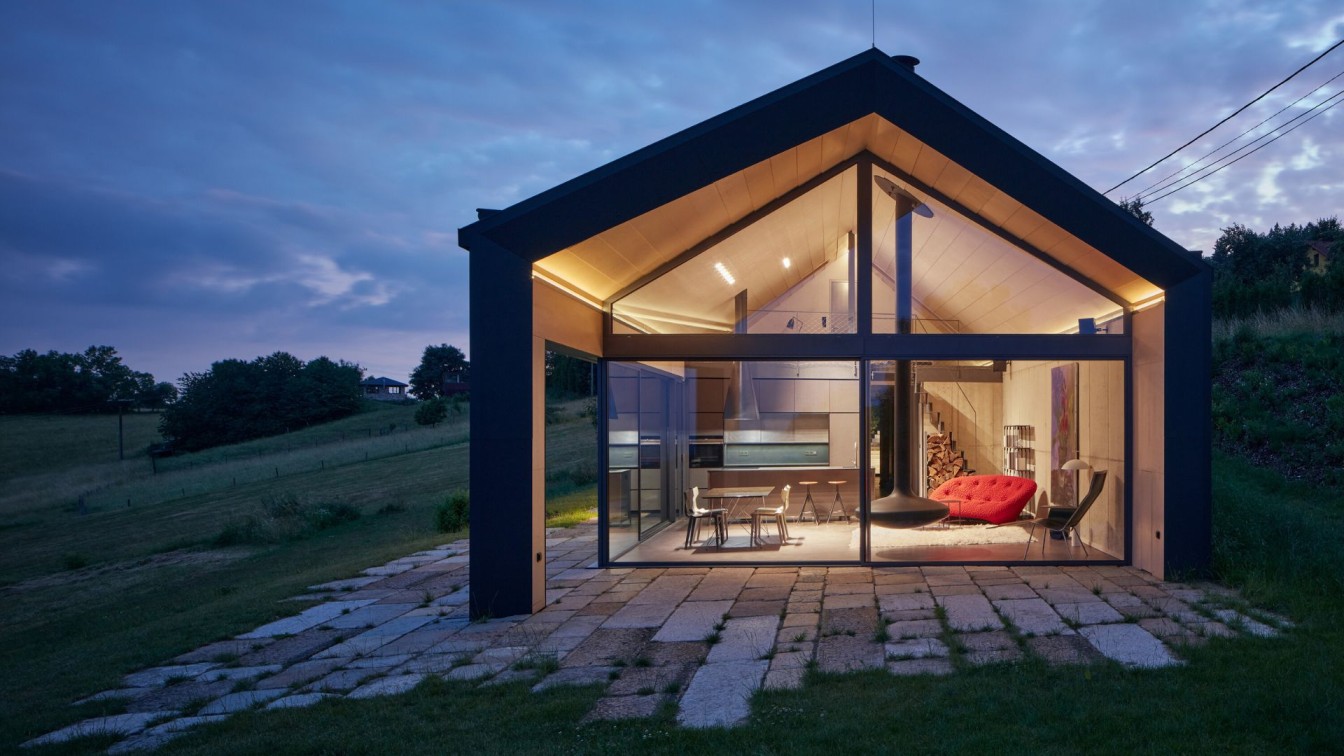The Jabloneček project aims to restore the cultural landscape and activate the historically rich Jabloneček Valley in Ralsko, blending art, nature, and architecture. The first of many artistic and cultural interventions is the Green Agora land-art installation by Atelier Parter.
Project name
Jabloneček | Green Agora
Architecture firm
Atelier Partero [landscape revitalization project and author of Green Agora installation concept] So Concrete [parametric design and columns realization]
Location
Jabloneček, Ralsko, Czech Republic
Principal architect
Jakub Finger [Atelier Partero], landscape architect Federico Díaz [So Concrete], parametric design curator
Design team
Sixto Nieto, Pavlína Pírová [Atelier Partero], cooperation on the Green Agora concept
Collaborators
Setting of columns: Tomáš Kalhous [MY76]
The glazed reinforced concrete house at Rašovka with a Portuguese cork façade looks down from the Ještěd ridge on the Bohemian Paradise and generously opens onto the local meadows and the unique mountain climate.
Project name
Family House at Rašovka on the Ještěd Ridge
Architecture firm
atelier SAD
Location
Na Rašovce 70, 463 12 Šimonovice, Czech Republic
Principal architect
Adam Jirkal, Tomáš Kubák [atelier SAD], Iveta Zachariášová
Interior design
Iveta Zachariášová
Built area
158 m², Gross Floor Area 153 m²
Site area
1685 m², Dimensions 22,4 × 7,1 m / 640 m³
Construction
Ještědská stavební společnost, Interior construction: MY76
Material
Facade – expanded cork. Load-bearing walls and ceiling – exposed reinforced concrete. Partitions – ceramic bricks. Roofing – folded aluminium sheet. Paved surfaces – Liberec granite / old paving stones.
Client
Iveta and Jan Zachariáš
Typology
Residential › House



