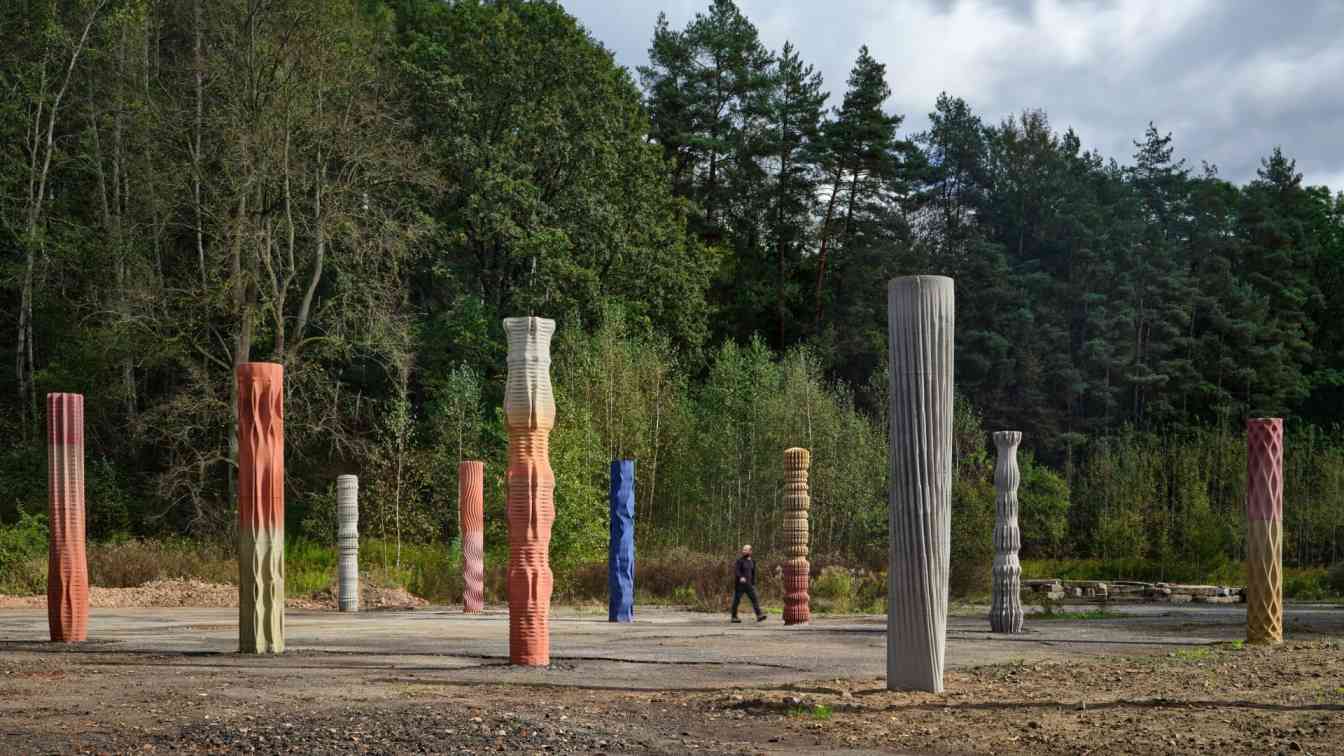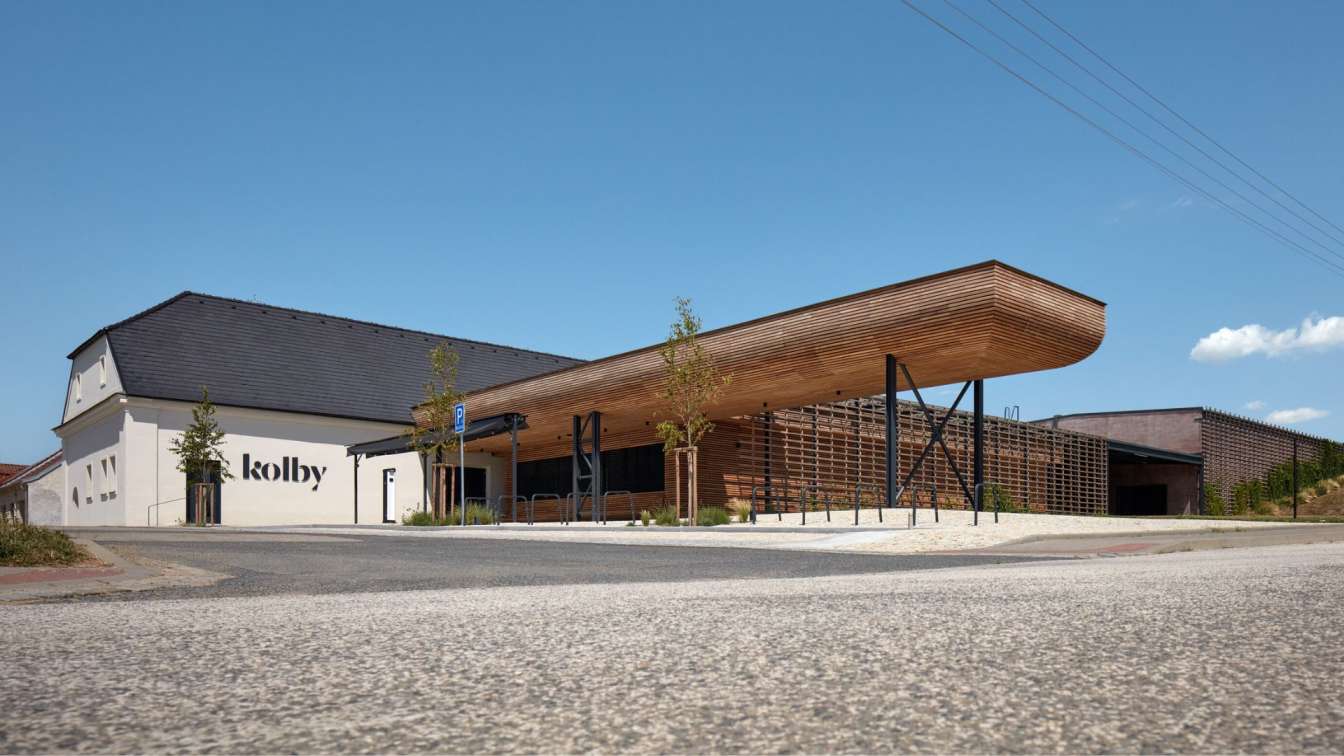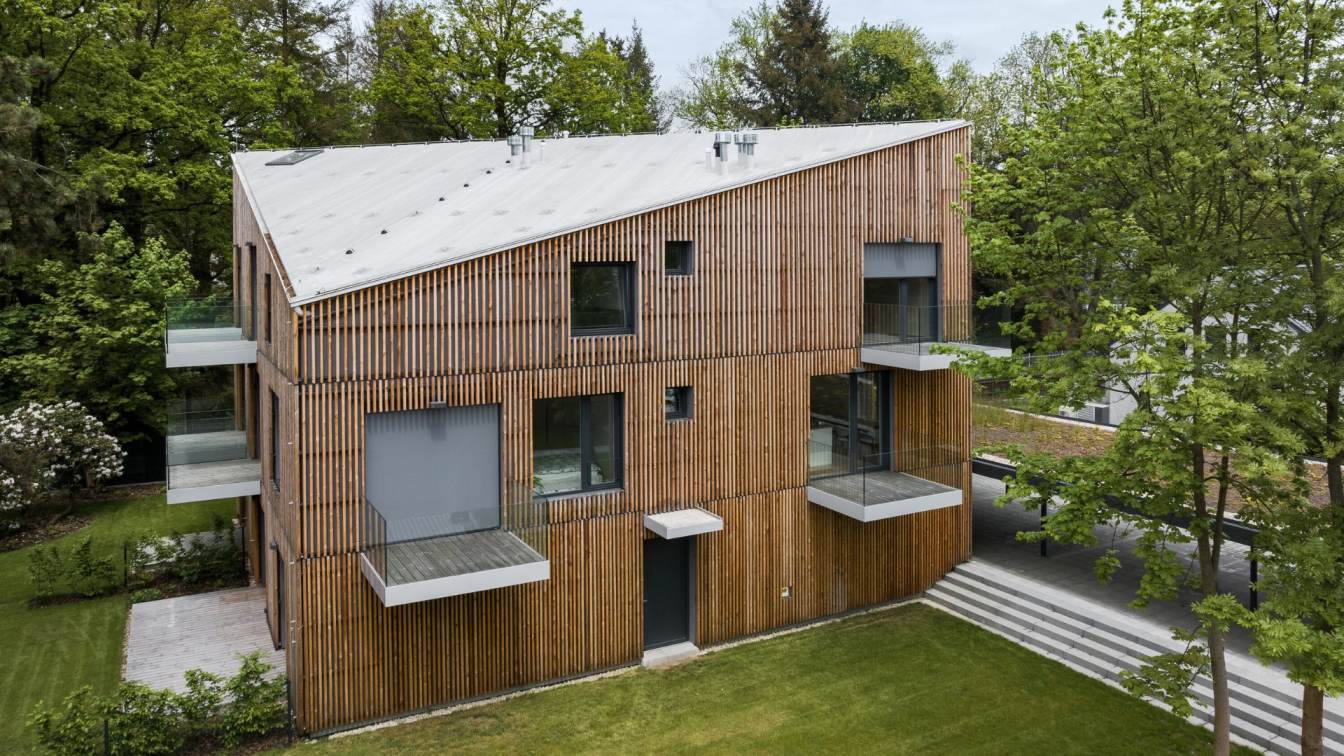The Jabloneček project aims to restore the cultural landscape and activate the historically rich Jabloneček Valley in Ralsko, blending art, nature, and architecture. The first of many artistic and cultural interventions is the Green Agora land-art installation by Atelier Parter.
Project name
Jabloneček | Green Agora
Architecture firm
Atelier Partero [landscape revitalization project and author of Green Agora installation concept] So Concrete [parametric design and columns realization]
Location
Jabloneček, Ralsko, Czech Republic
Principal architect
Jakub Finger [Atelier Partero], landscape architect Federico Díaz [So Concrete], parametric design curator
Design team
Sixto Nieto, Pavlína Pírová [Atelier Partero], cooperation on the Green Agora concept
Collaborators
Setting of columns: Tomáš Kalhous [MY76]
The Kolby Winery in Pouzdřany has acquired a new friendly face.
Project name
Kolby Winery
Architecture firm
ORA (Original Regional Architecture)
Location
Česká 51, 691 26 Pouzdřany, Czech Republic
Principal architect
Jan Veisser, Jan Hora, Barbora Hora
Design team
Maroš Drobňák, Klára Mačková
Collaborators
Construction documentation: Projekce 21. Interior contractor: Creatisa design. Project management: K4
Landscape
Atelier Partero
Material
Steel – load-bearing structures, interior furnishings. Acacia – outdoor cladding and benches. Solid oak – tables. Cement tiles – floors. Precast concrete – hall
A small residential project consisting of two villas in the middle of greenery forms a gateway to the center of the small Central Bohemian village of Kamenice. It is a place that combines the best of urban and country living.
Project name
Kamenice Villas
Architecture firm
NEW HOW architects
Location
Ringhofferova 2401 and 2402, 251 68 Kamenice, Czech Republic
Built area
Built-up area 453 m²; Gross floor area 1815 m²; Usable floor area 1262 m²
Collaborators
Landscape architecture: Atelier Partero; General construction contractor: Stavix; Steel and glass railings contractor: Alia system; Garden contractor: Landeco; Extensive green roof: Greenville.
Material
Reinforced concrete – strip footings, ceilings, balconies. Brick – load-bearing walls. Wood – roof rafters. Steel – roof purlins, parking. Trapezoidal sheet metal – parking roofing. Mineral wool – façade insulation. PVC membrane – roof. Plaster – façade. Siberian larch – façade cladding. Concrete grass block pavers – parking
Typology
Residential › Villa




