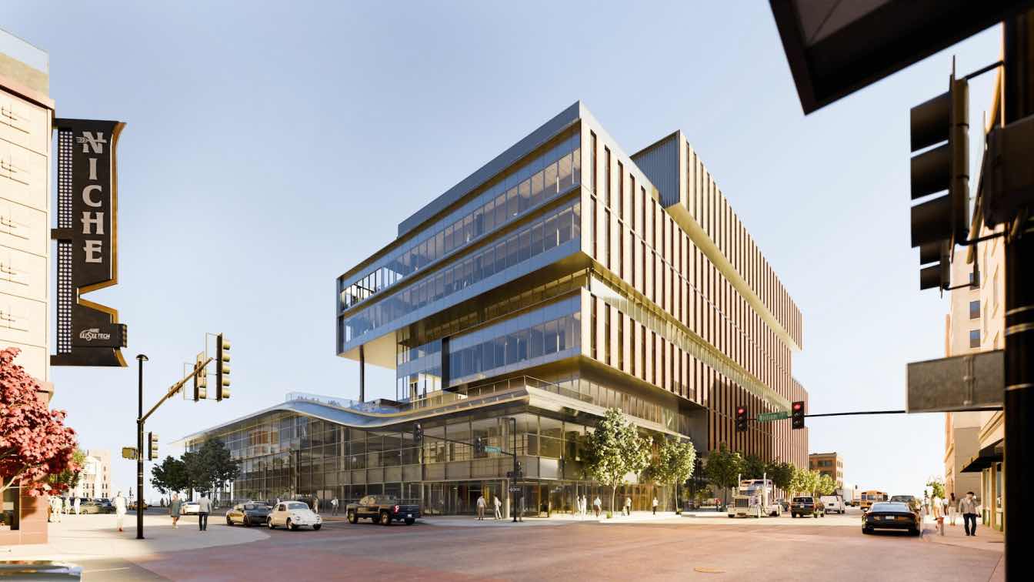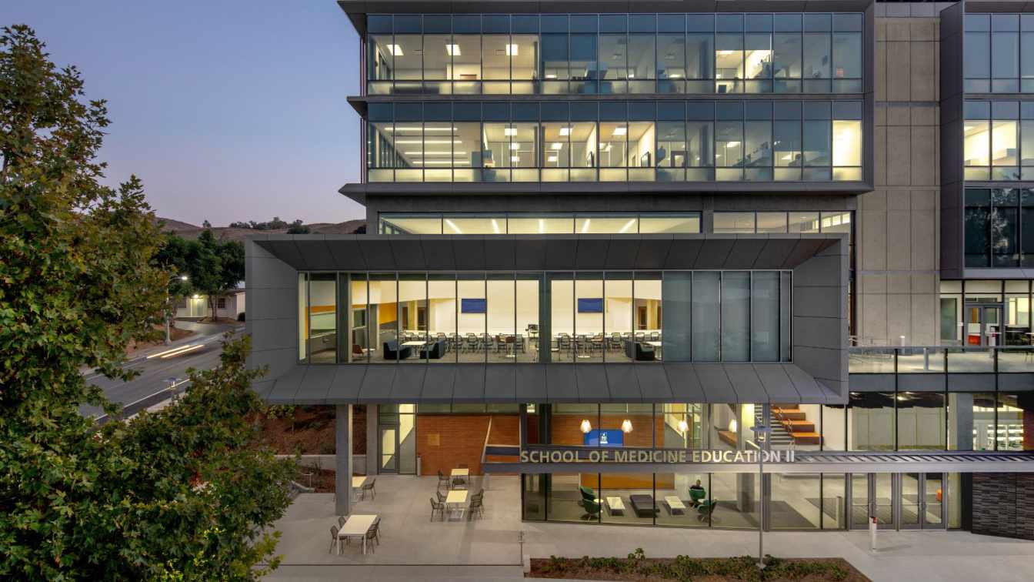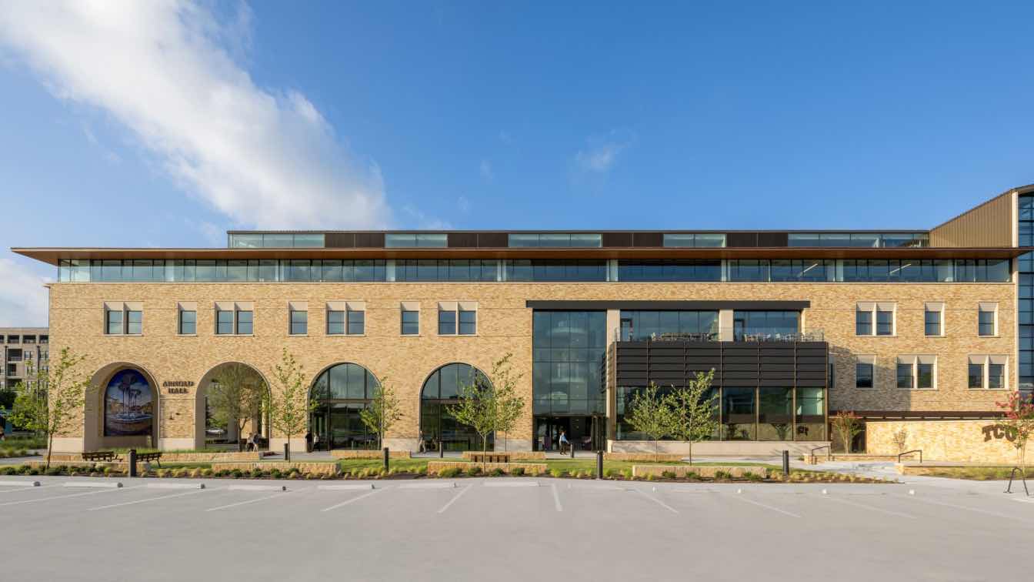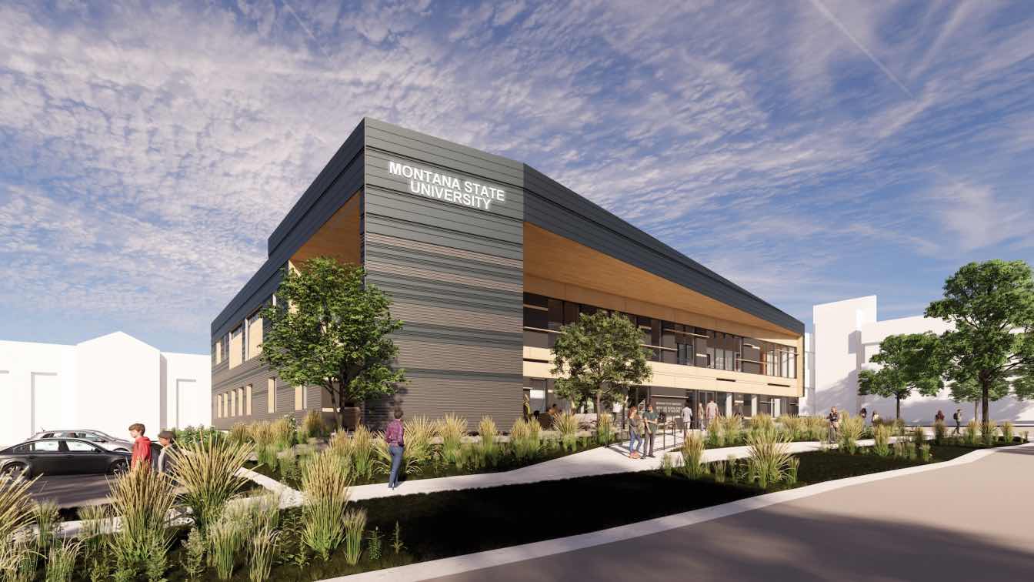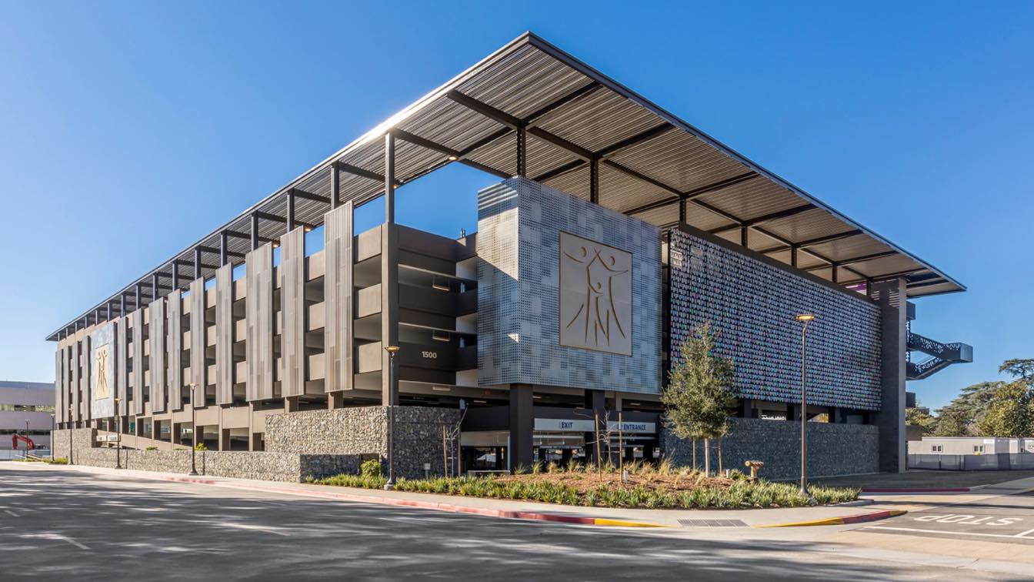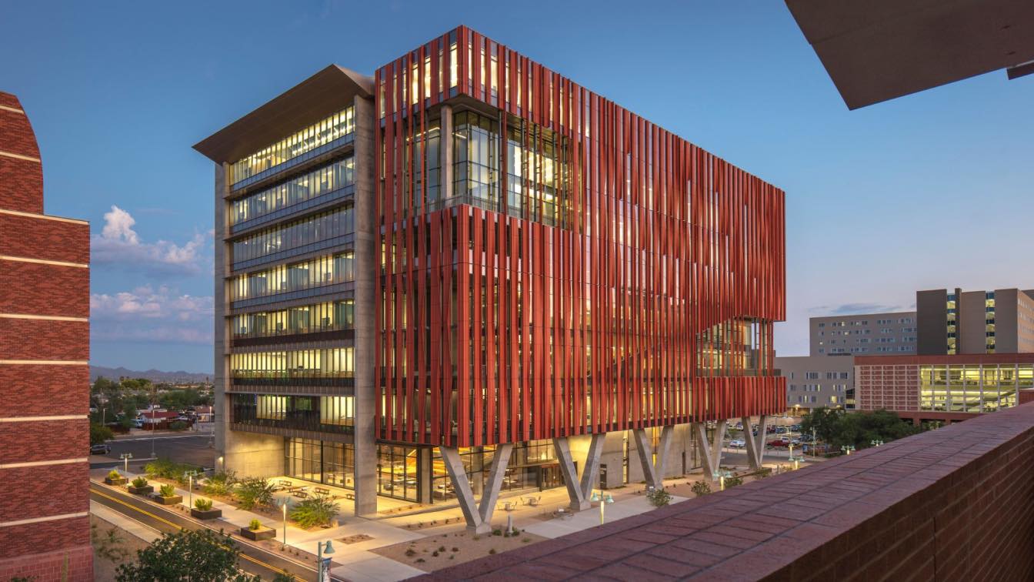CO Architects, a leading national design firm specializing in healthcare, education, and research facilities, is proud to announce the elevation of Managing Principal Jenna Knudsen, FAIA, to the 2025 AIA College of Fellows.
Written by
Julie D. Taylor
Photography
Pictured on the left, Managing Principal of CO Architects Jenna Knudsen, FAIA, was elevated to the 2025 AIA College of Fellows. CO Architects also recently promoted 16 team members, including new Principal Parini Mehta, AIA, LEED AP, as well as Associate Principals Ben Bye, AIA, and Emilio Todescato, AIA. Images courtesy of CO Architects
Wichita Project by Helix Architecture + Design and CO Architects Breaks Ground.
Written by
Julie D. Taylor, Hon. AIA, Taylor & Company
Photography
Designed by Helix Architecture + Design and CO Architects, Wichita Biomedical Campus is an innovative health care destination that will be completed in 2026. Images courtesy of Helix Architecture + Design and CO Architects
With only 35 physicians per 100,000 residents, Southern California’s Inland Empire faces an acute shortage of primary-care physicians. To address this need, the University of California, Riverside (UCR), expanded its School of Medicine with a new $87-million Education Building (known as EDII), doubling class capacity to 125 students per year.
Project name
UCR School of Medicine
Architecture firm
CO Architects
Location
Los Angeles, California, USA
Photography
Bill Timmerman Photography
Design team
James Simeo, FAIA, LEED AP, Principal in Charge. Arnold Swanborn, AIA, LEED AP, Design Principal. Tanner Clapham, AIA, Associate Principal/Project Manager. Chris Kaiser, AIA, Senior Associate/Project Architect. David Hwang, AIGA, SEGD, Senior Associate/Environmental Graphics Designer. Kenny Chao, Associate/Designer. Rim Ben Fredj, Project Coordinator. Haley Becker, Interior Designer
Collaborators
Plumbing Trade Partner: Pan-Pacific Mechanical; Geotechnical Engineer: Langan; Fire Protection Engineer: Woden Fire; Acoustics Consultant: Arpeggio
Interior design
CO Architects
Civil engineer
Albert A. Webb Associates
Structural engineer
Waterproofing
Environmental & MEP
P2S, Inc.; Mechanical Trade Partner: A.O. Reed & Co.; Electrical Trade Partner: CSI Electrical Contractors
Landscape
Spurlock Landscape Architects
Lighting
LEED Consultant: Thornton Tomassetti
Construction
Hensel Phelps; Eric Bain, DBIA, LEED AP, CM-Lean, Operations Manager. Pete Spiegel, General Superintendent. Shawn Edwards, Chief Estimator. Stephanie Carter, Project Manager. Joe Prior, LEED AP, Design Manager. Sean Williams, Project Superintendent
Typology
Educational Architecture › University
With a shared vision of innovation and renowned education, architect partners CO Architects and Hoefer Welker celebrate the official project completion of Texas Christian University’s Arnold Hall, home to the Anne Burnett Marion School of Medicine.
Written by
Tom Morr, Taylor & Company for CO Architects
Photography
CO Architects and Hoefer Welker celebrate the completion of TCU's Anne Burnett Marion School of Medicine. Photos: Wade Griffith
Cushing Terrell and CO Architects Design and Implement Five New Campus Buildings Throughout the State.
Photography
Montana State University Jones College of Nursing, Billings, by Cushing Terrell and CO Architects (architects), Langlas & Associates (contractor). Image courtesy of CO Architects
3D Modeling Helps Transform Former Muscle & Fitness Office Into a Modern Research Lab. The former Los Angeles epicenter of global bodybuilding is now a leading biotech laboratory devoted to regenerative medicine and therapeutic drug delivery.
The City of Hope Parking Structure project is a six-story concrete parking structure offering 1,087 parking stalls for patients and staff, with future capability for retail space on the ground level. CO Architects was part of the design-build team with TRC Parkitects and McCarthy Building Companies to create Parking Structure A.
Project name
City of Hope Northeast Parking Structure
Architecture firm
CO Architects, TRC Parkitects
Location
Duarte, California, USA
Photography
RMA Photography
Principal architect
Gina Chang, AIA, EDAC
Design team
Gina Chang, AIA, EDAC; Arnold Swanborn, AIA
Built area
350,800 ft²t / 33 m²
Collaborators
Architect of Record: TRC Parkitects. Fire Protection Design-Build Contractor: Axis Fire Protection. Earthwork and Grading Contractor: Sharma General Engineering Contractors. Sheet Metal, Epic Façade, BOK, Louvers, Expansion Joints: Southwest Specialty Contractors. Kinetic Façade Supplier: EXTECH (Exterior Technologies). Cable Barriers Contractor: All Star Post-Tension. Rebar and Post-Tension Cables Contractor: Martinez Steel Corporation. Misc. Metal Contractor: Sanie Manufacturing Company. Framing and Drywall Contractor: Church & Larsen. Site Concrete Contractor: J&M Concrete Contractors. Masonry Contractor: Frank S. Smith Masonry. Precast Concrete: StructureCast. Glazing Contractor: M-Tech Glass. Tile Contractor: City Tile & Stone Tile. Signage Contractor: AD/S (Architectural Design & Signs). Parking Controls Contractor: Automated Parking Technologies. Striping and Truncated Domes Contractor: Interstate Striping and Signs. Site Utilities Contractor: Murray Company Mechanical Contractors. Elevator Contractor: Otis Worldwide Corporation. Waterproofing Contractor: Pacific Waterproofing & Restoration. Painting Contractor: Pecoraro. Doors and Hardware Contractor: REW. Flooring Contractor: Signature Flooring. Toilet Accessories Contractor: Stumbaugh & Associates. Asphalt Paving Contractor: Western Paving Contractors. Third Party Inspection Company: Terracon Consultants
Landscape
IDLA, Pierre Landscape
Structural engineer
JWSE Structural Engineers (Main Structure); Ficcadenti Waggoner and Castle Structural Engineers (Stairs, Façade, Canopy)
Environmental & MEP
Athena Engineering, George Kauffman Plumbing, Bergelectric Corp.
Construction
McCarthy Building Companies
Supervision
Jacobs Engineering
Tools used
Rhinoceros 3D, Grasshopper, Unity Game Engine, Resolume Arena
Client
City of Hope National Medical Center
The Health Sciences Innovation Building (HSIB), designed by CO Architects, provides a state-of-the-art multi-disciplinary, interprofessional medical and health education facility at the University of Arizona’s Health Sciences campus in Tucson, AZ. The $128-million, 230,000-square-foot-facility integrates education and transdisciplinary collaborati...
Project name
University of Arizona Health Sciences Innovation Building
Architecture firm
CO Architects
Location
Tucson, Arizona, USA
Photography
Bill Timmerman
Principal architect
Scott Kelsey, FAIA, principal in charge
Design team
Arnold Swanborn, AIA, LEED AP, design director; Jonathan Kanda, FAIA, LEED AP BD+C, project director; Alex Korter, AIA, RIBA, LEED AP BD+C, project manager
Collaborators
Swaim Associates, Associate Architect
Interior design
CO Architects
Built area
230,000 ft², (21,400 m²)
Civil engineer
EEC Engineering & Environmental Consultant
Structural engineer
John A. Martin & Associates
Environmental & MEP
Affiliated Engineers
Lighting
KGM Architectural Lighting
Visualization
Matterport visual twin
Tools used
Autodesk Revit, Navisworks
Material
Terra Cotta: Boston Valley. Metal/glass curtainwall: Kovach Building Enclosures. Concrete: Baker Concrete Construction. PVC Roofing Membrane: Sarnafil. Glass: Northwestern Industries. Sliding doors: Dorma. Hydraulic Doors: Schweiss. Acoustical ceilings: Arktura, Kirei. Suspension grid: Armstrong ACT. Demountable partitions: Skyfold & Modernfold, Maharam. Paneling, cabinetwork, custom woodwork: Pollmeier Baubuche. Paints and stains: Sherwin Williams. Wallcoverings: Designtex, BuzziSpace, Filzfelt, Camira. Tile: Daltile, Heath Ceramics. Plastic laminate: Abet Laminate, Formica. Special surfacing: Avonite. Resilient flooring: Forbo, Mondo, Capri Cork, Mannington, Armstrong. Carpet: Tandus Centiva. Raised flooring: Tate. Elevators/Escalators: Arizona Elevator Solutions.
Client
University of Arizona
Typology
Educational › University


