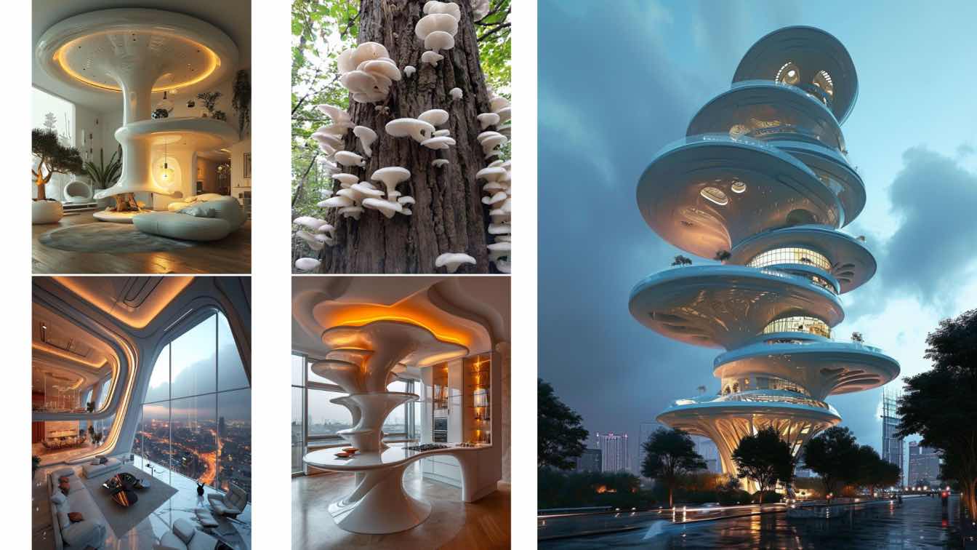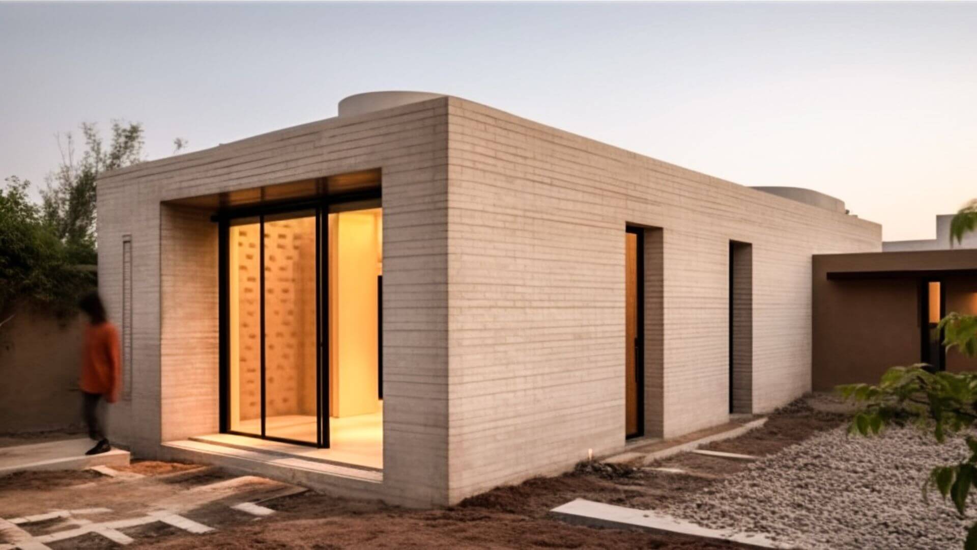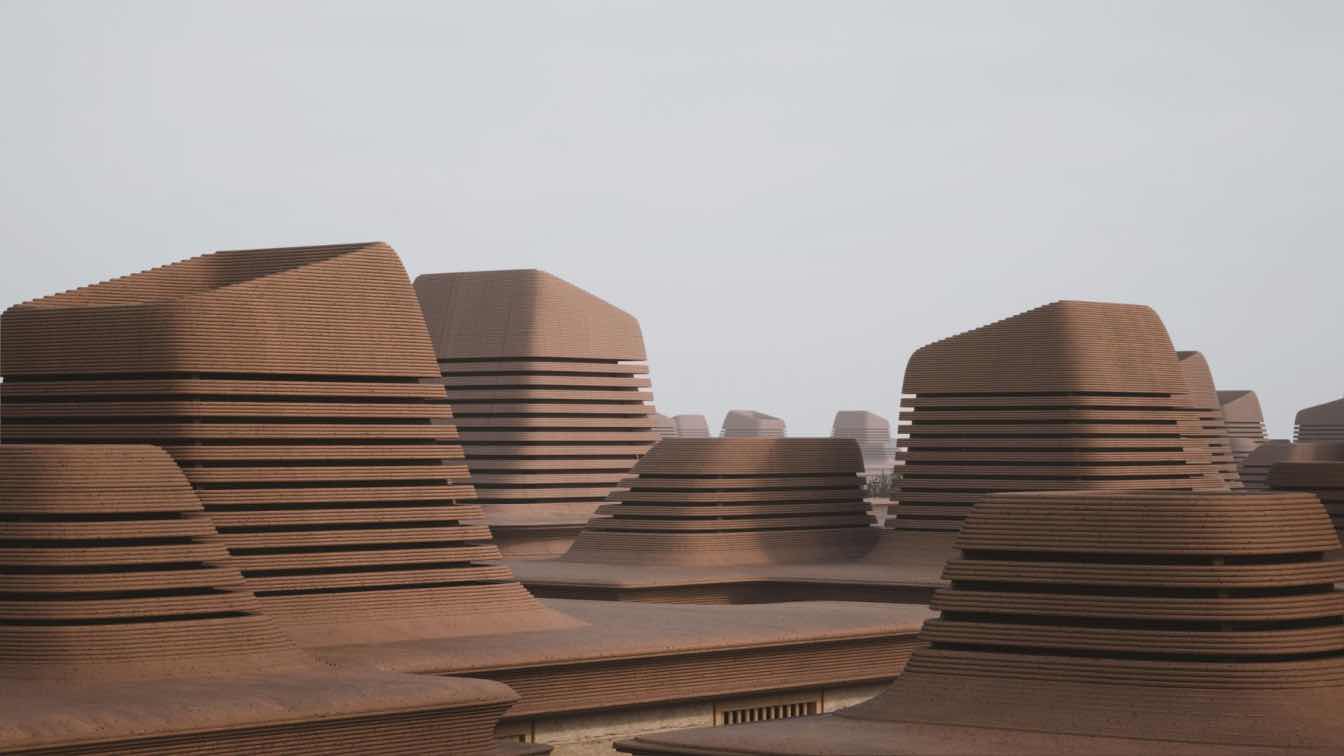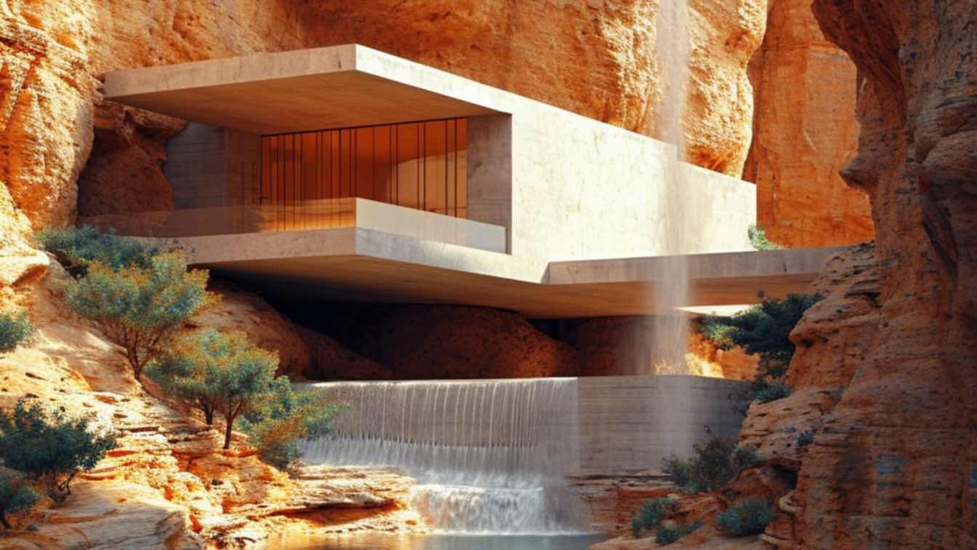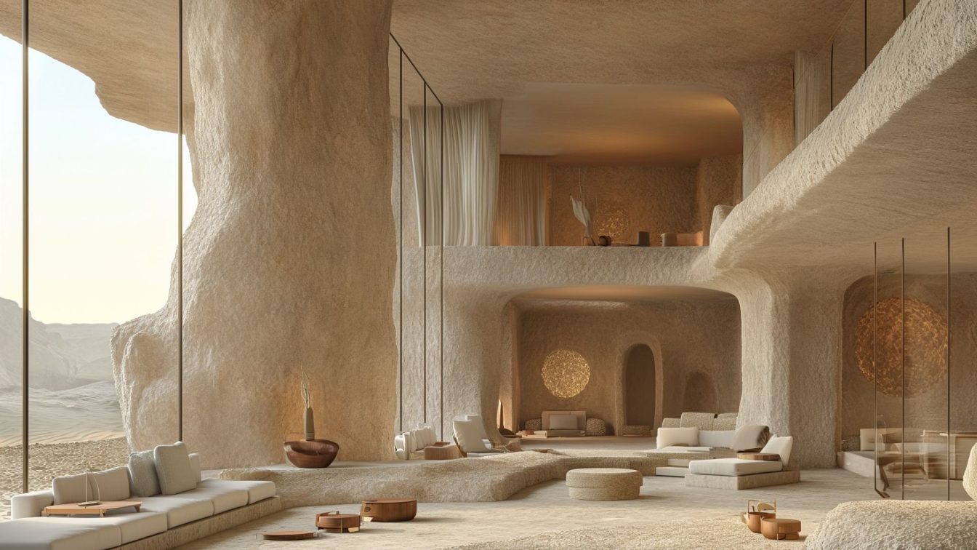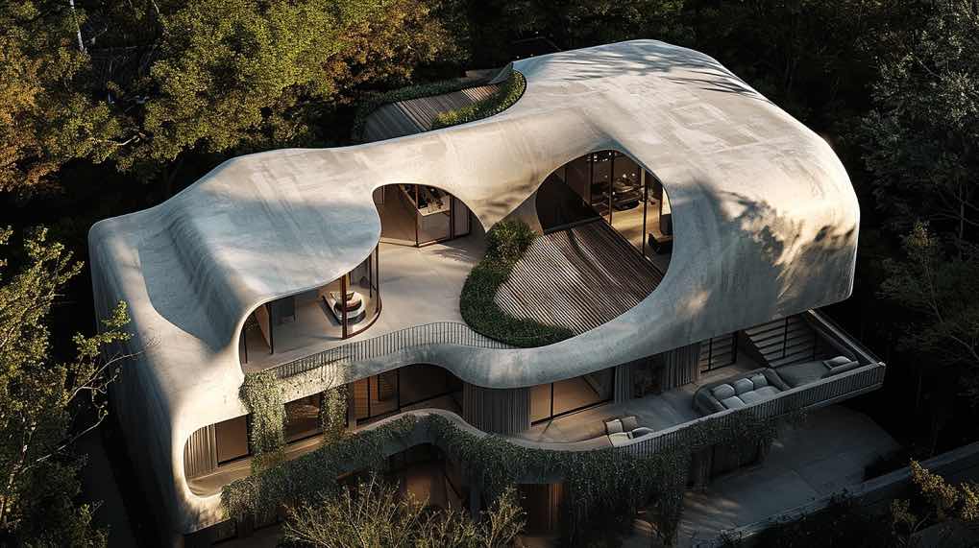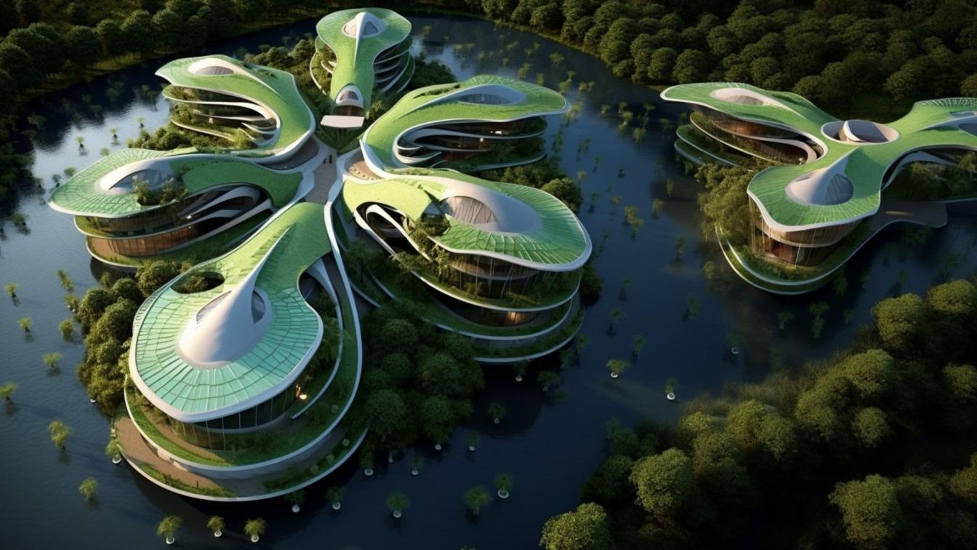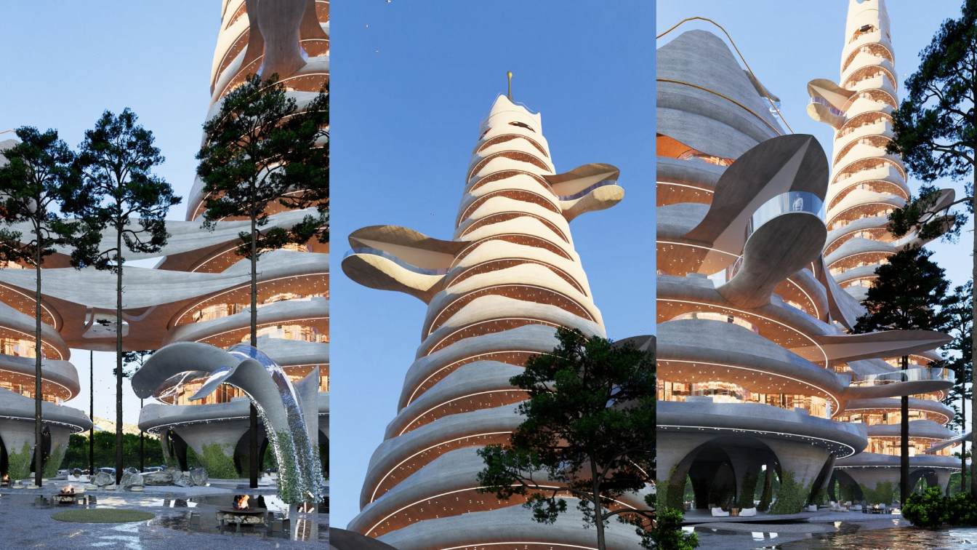Every detail of this mushroom-inspired tower reflects Zaha Hadid's signature style. Imagine entering a world where architecture becomes art and every angle speaks of creativity and genius.
Project name
Pleurotus Tower
Architecture firm
studioedrisi & hourdesign.ir
Location
Dubai, United Arab Emirates
Visualization
Hamidreza Edrisi, Kolsoum Ali Taleshi
Principal architect
Hamidreza Edrisi, Kolsoum Ali Taleshi
Typology
Residential › Apartments
Rezvan Yarhaghi: In the heart of Kashan, Iran, a captivating blend of tradition and modernity comes to life through the exquisite design of a minimalist home.
Project name
A Contemporary Iranian Minimalist Home Design in Kashan
Architecture firm
Rezvan Yarhaghi
Tools used
SketchUp, Adobe AutoCad, Midjourney AI, Adobe Photoshop
Principal architect
Rezvan Yarhaghi
Visualization
Rezvan Yarhaghi
Typology
Residential › House
The Zephyr House project emerged as a response to the contemporary demands of life and architecture, aiming to blend modern needs with elements drawn from historical architecture seamlessly. The goal is to make a substantial impact in curbing carbon footprint and energy consumption in buildings.
Project name
The Zephyr House
Architecture firm
Kalbod Design Studio
Location
Dubai, United Arab Emirates
Tools used
Rhinoceros 3D, Twinmotion, Adobe Photoshop
Design team
Mohamad Rahimizadeh, Shaghayegh Nemati, Hossein Roasae
Visualization
Ziba Baghban
Typology
Residential › House
Welcome to "Canyon Harmony Residence," a marvel of architectural ingenuity seamlessly integrated into the breathtaking landscapes of Antelope Canyon in Arizona.
Project name
The Rift Respite
Architecture firm
Monika Pancheva
Location
Antelope Canyon, Arizona, USA
Tools used
Midjourney AI, Adobe Photoshop
Principal architect
Monika Valentinova Pancheva
Visualization
Monika Pancheva
Typology
Residential › House
Embracing the harmony of architecture and nature, this captivating cantilever structure villa emerges like a modern oasis in the heart of the desert. The seamless integration of sleek design and the rugged beauty of the landscape creates a living masterpiece. Picture yourself surrounded by panoramic views and innovative architecture that defies gra...
Project name
Desert Haven
Architecture firm
Zahra Karamoozian
Location
Meymand, Kerman, Iran
Tools used
Midjourney AI, Adobe Photoshop
Principal architect
Zahra Karamoozian
Design team
Zahra Karamoozian
Visualization
Zahra Karamoozian
Typology
Residential › Villa
Step into a realm where architecture embraces the curves and contours of the female body. This house is a testament to the fusion of art, nature, and futurism. Each space invites you to explore, just like the intricacies of the human form.
Architecture firm
kaly_kazemi
Tools used
Midjourney AI, Adobe Photoshop
Principal architect
Kally Kazemi
Design team
Studio EDRISI Architects
Visualization
kally_kazemi
Typology
Residential › House
Embark on a journey of luxury and sustainability at our futuristic eco hotel called Plaza Hotel, nestled near the river. Immerse yourself in the captivating blend of light green and aquamarine hues, drawing inspiration from the elegance of fish scales.
Architecture firm
architectt_a.m
Tools used
Midjourney AI, Adobe Photoshop
Principal architect
Azra Mizban
Visualization
Azra Mizban
Typology
Hospitality › Hotel
"Dance of Souls Tower" designed by Veliz Arquitecto, is an innovative building composed of two towers that harmoniously intertwine. The first tower, with 20 floors, and the second, with 7, merge through an exposed concrete structure, creating organic shapes that connect large terrace-type balconies with individual pools and gardens.
Project name
Dance of Souls Tower
Architecture firm
Veliz Arquitecto
Tools used
SketchUp, Lumion, Adobe Photoshop
Principal architect
Jorge Luis Veliz Quintana
Design team
Jorge Luis Veliz Quintana
Visualization
Veliz Arquitecto
Typology
Residential › Apartments

