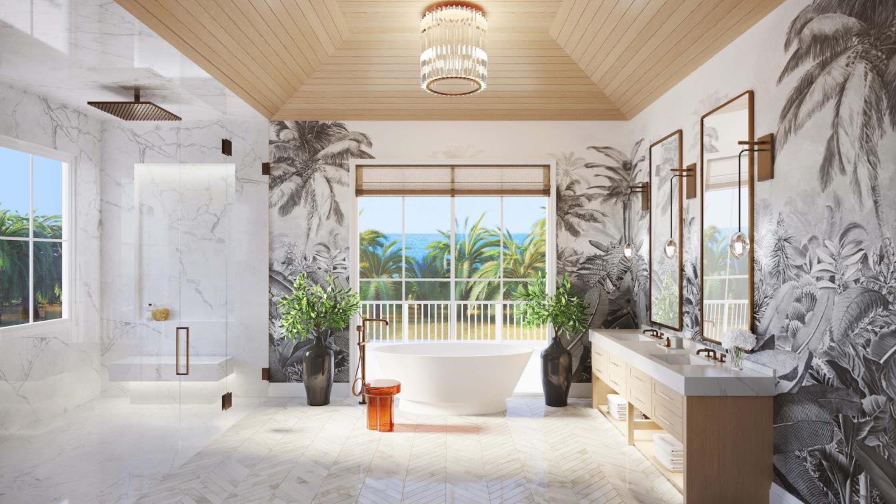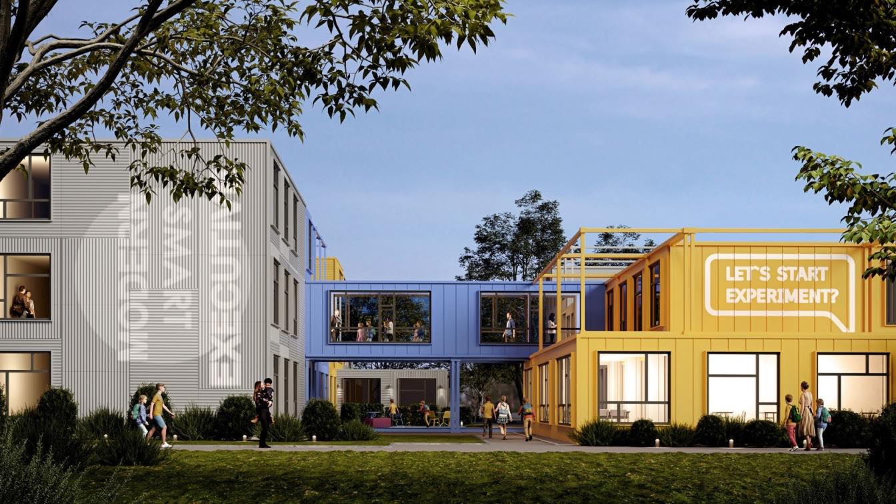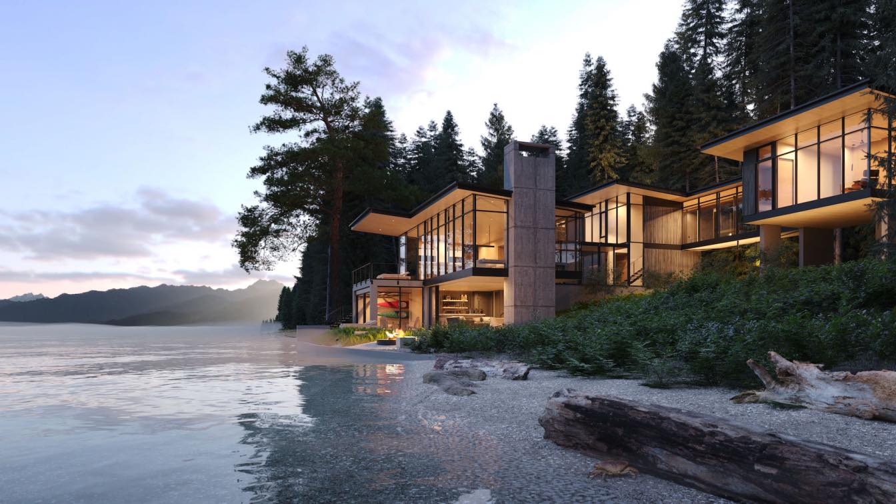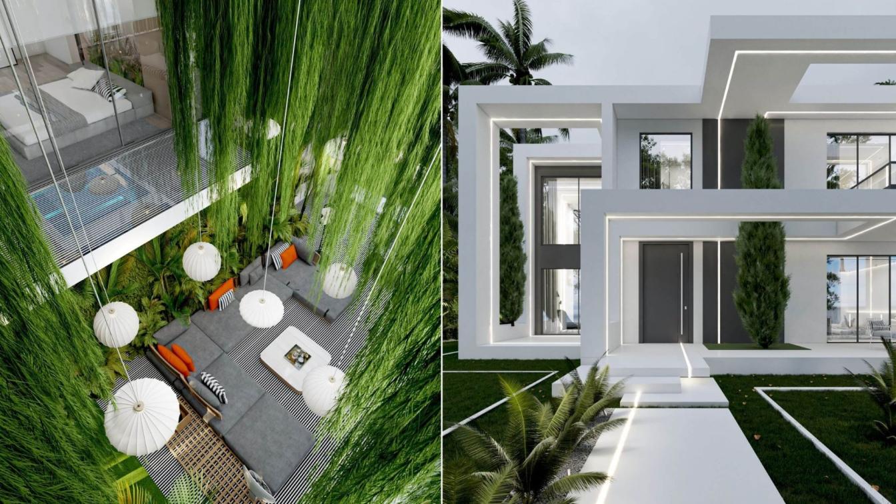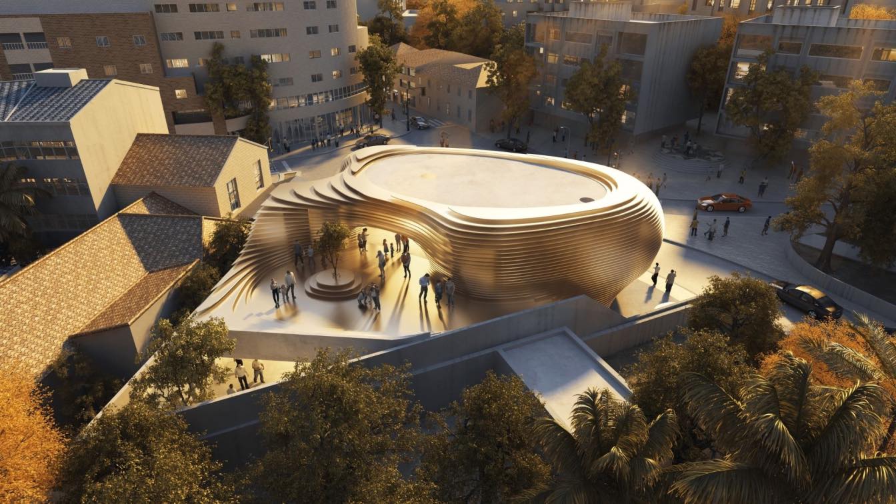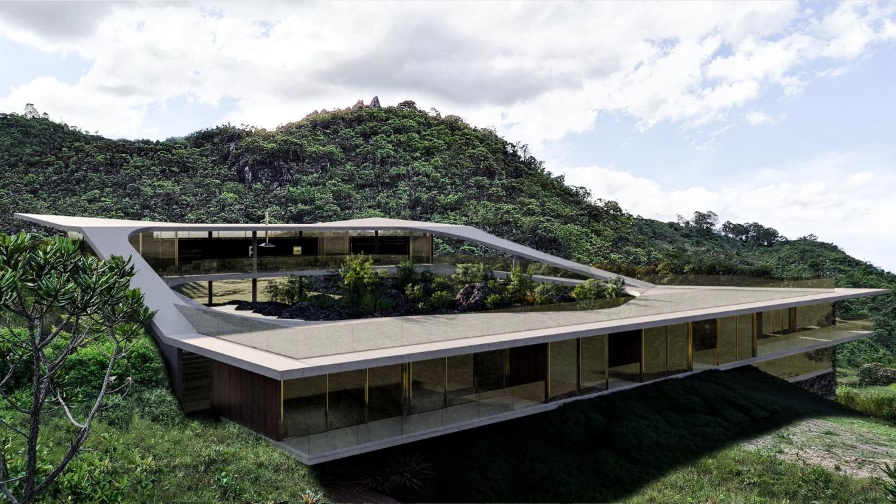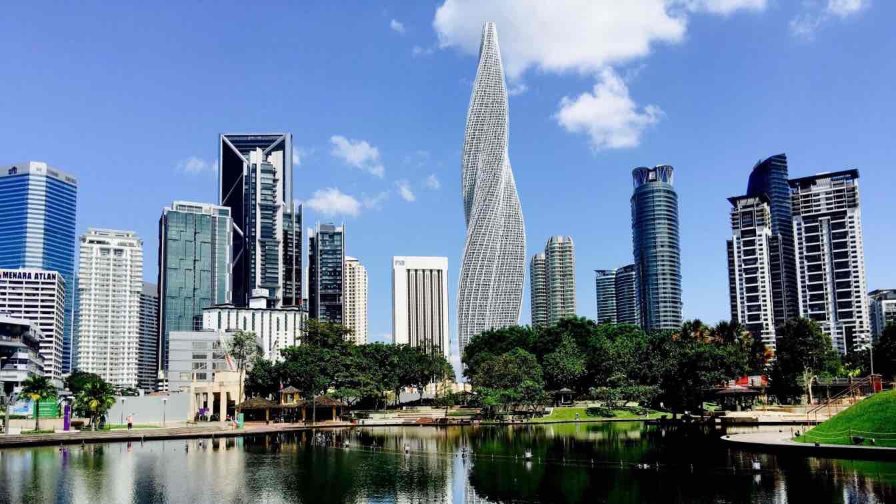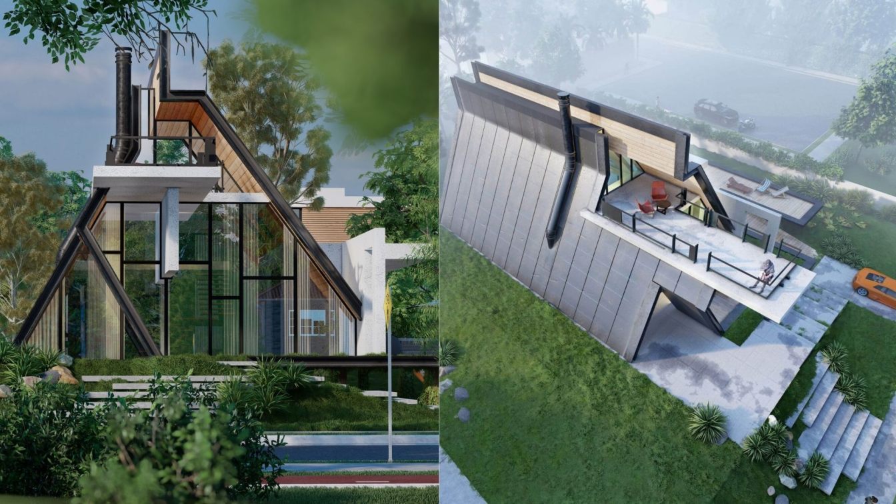Set on a sliver of the Florida coast between the ocean and a tidal marsh, the Ponte Vedra Beach Residences offer refined simplicity that is suffused with the natural beauty of the surrounding tidal marsh. The houses are a stylish take on the Lowcountry vernacular, reimagining the stately geometries of the 18 th century in contemporary architecture...
Project name
Ponte Vedra Beach Residences
Architecture firm
Andre Kikoski
Location
Ponte Vedra Beach, St. Johns County, Florida, United States
Principal architect
Andre Kikoski
Status
Under Construction
Typology
Residential › House
“The war is causing irreparable damage very quickly. Our task is to build Ukraine even faster because people want to return home now!” – ZIKZAK design and architecture studio.
Architecture firm
ZIKZAK architects
Tools used
Autodesk 3ds Max, Corona Renderer, Adobe Photoshop
Principal architect
Victoria Komissarova
Design team
Tatiana Zih, Nick Zih, Artem Tokma, Vlad Gavrilov, Sasha Marchuk, Maria Ternova, Ira Shundyk, Katya Yaroshenko
Visualization
Sasha Marchuk, Katya Yaroshenko
Typology
Educational › School
The Surly Crab is a modern beach house located on Hood Canal in Washington state. Views to the west take in the waterway and the Olympic Mountains. Inland from the home is a lush forest with ferns, native rhododendrons, madrona, and fir trees.
Project name
The Surly Crab
Architecture firm
Eerkes Architects
Location
Hood Canal, Seabeck, Washington, USA
Principal architect
Les Eerke
Collaborators
Allworth Design (landscape architecture), Quantum Consulting Engineers (structural engineering), Fradkin Fine Construction (general contractor)
Visualization
Notion Workshop
Typology
Residential › House
The White Villa project is located in Alborz Province, Iran, in the Ramjin region. The area of the land site is 1024 square meters and the infrastructure of the villa is 470 square meters.
Architecture firm
UFO Studio
Location
Ramjin, Karaj, Iran
Tools used
Autodesk 3ds Max, V-ray, Adobe Photoshop
Principal architect
Bahman Behzadi
Visualization
Bahman Behzadi
Typology
Residential › House
Located in the city center, in a place where once existed a building of great representativeness in the city's collective memory, the building emerges as an icon, which intends to continue the symbolic power of its predecessor, with the pretension of expressing a new modernity. The exoskeleton of the building is made up of cnc-cut aluminium plates,...
Architecture firm
Paulo Merlini Architects
Location
Gondomar, Portugal
Tools used
Autodesk Revit, Grasshopper
Principal architect
Paulo Merlini
Design team
Paulo Merlini Architects, Co-Creators
Collaborators
Co-Creators
Visualization
nearvs, SA Digital Technology Co., Ltd
Status
Under-Construction
The Olhavaca house is subtly perched on a rural landscape. Its shape surrounds the top of the hill, where everything looks at the mountains in the distance. Wooden gates control privacy and the entry of the setting sun.
Project name
Olhavaca House
Architecture firm
Tetro Arquitetura
Location
Nova Lima, Brazil
Tools used
SketchUp, Lumion, Adobe Photoshop
Principal architect
Carlos Maia, Débora Mendes, Igor Macedo
Visualization
Igor Macedo
Typology
Residential › House
With a height of 480 meters and 120 floors, the Blaze Tower gives the impression of a glittering bent by holding it off its axis. It gets its name from this sparkle. The structure, which rises gracefully into the sky, has a remarkable effect on the city skyline.
Architecture firm
Hayri Atak Architectural Design Studio (Haads)
Location
Kuala Lumpur, Malaysia
Tools used
Rhinoceros 3D, Blender, Adobe Photoshop
Principal architect
Hayri Atak
Design team
Hayri Atak, Beyzanur Esra Sepik, Beyzanur Eyiusta
Typology
Commercial › Office
The Iranian design studio, Shomali Design Studio, led by Yaser and Yasin Rashid Shomali, recently designed a unique villa with extraordinary design courage. You can see sloping roofs (standing seem) as their signature and characteristic here in this villa too.
Architecture firm
Shomali Design Studio
Location
Mazandaran, Iran
Tools used
Autodesk 3ds Max, V-ray, Adobe Photoshop, Lumion, Adobe After Effects
Principal architect
Yaser Rashid Shomali & Yasin Rashid Shomali
Design team
Yaser Rashid Shomali & Yasin Rashid Shomali
Visualization
Yaser Rashid Shomali & Yasin Rashid Shomali
Typology
Residential › House

