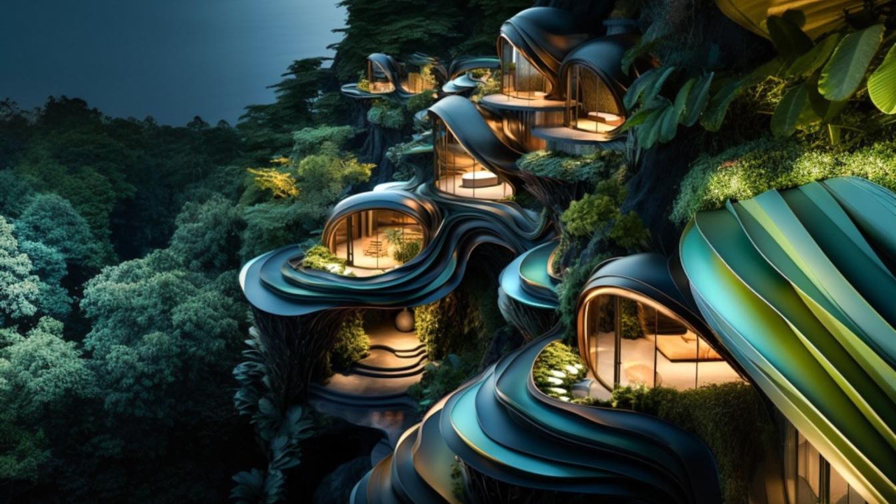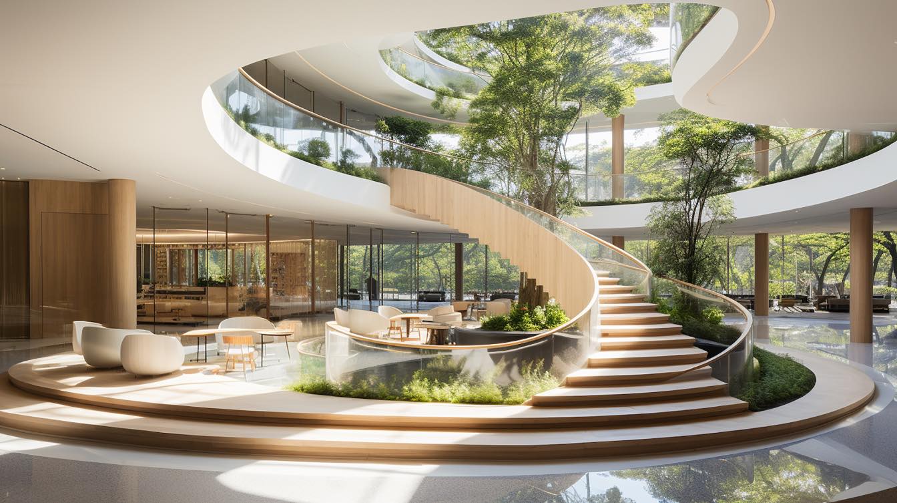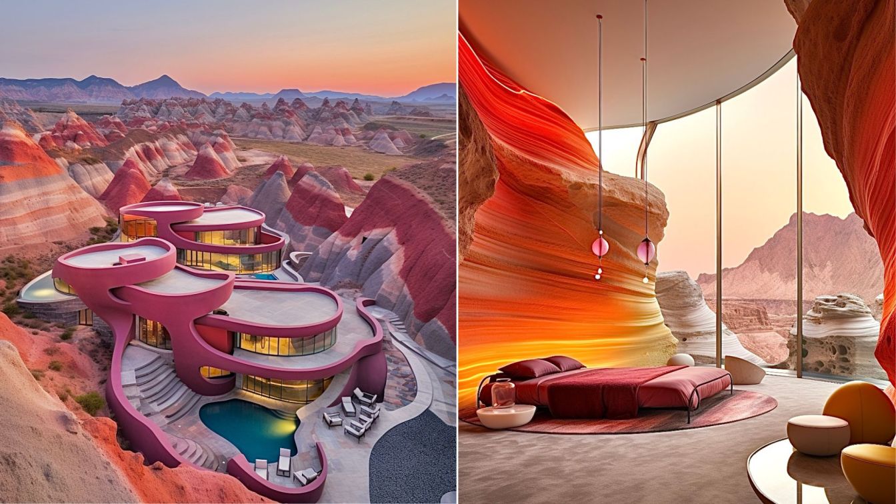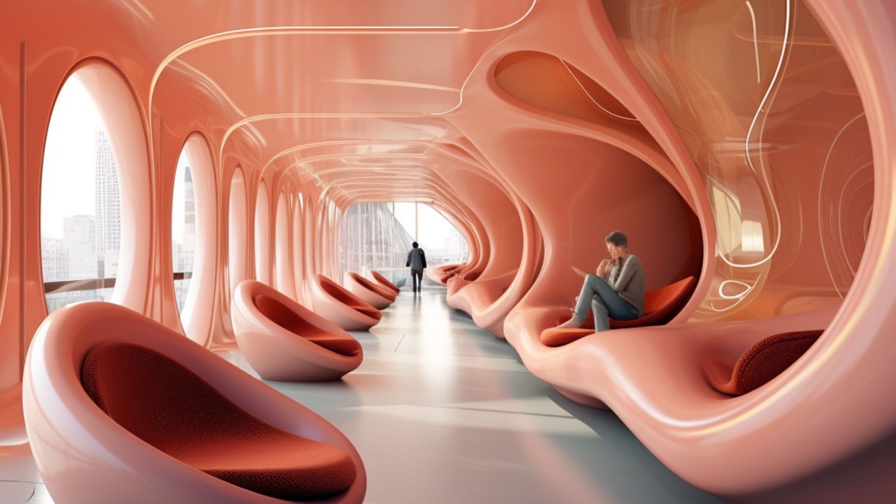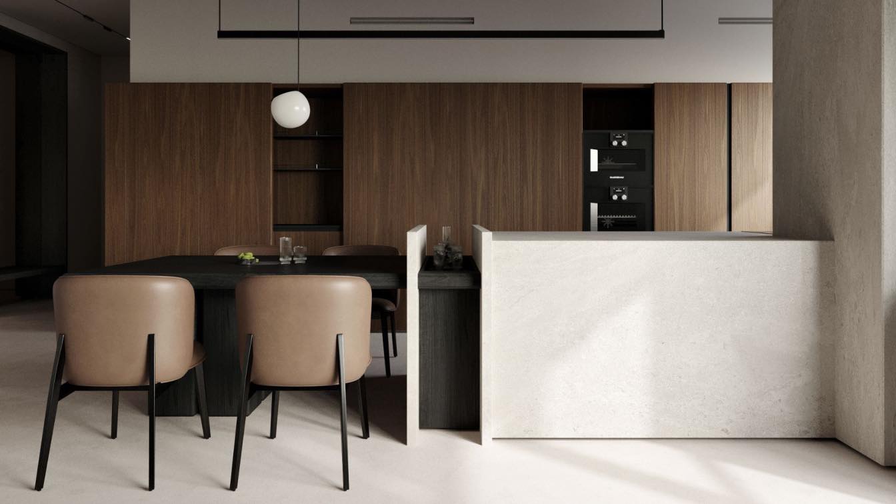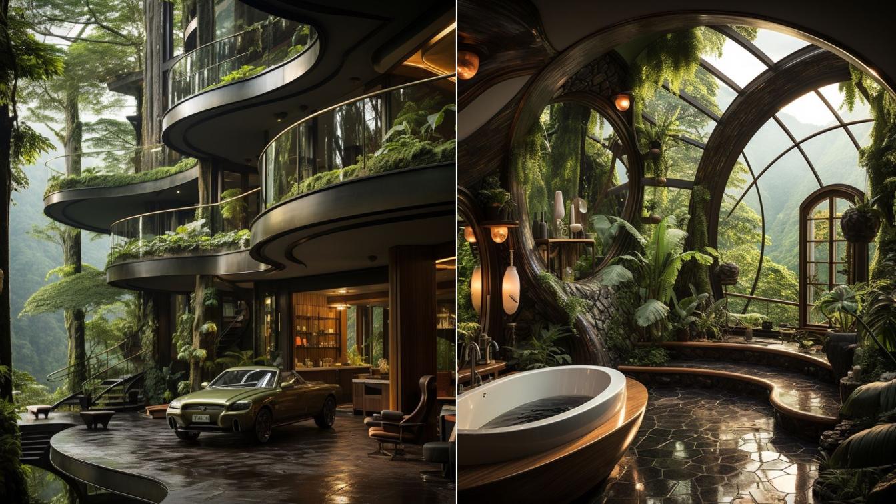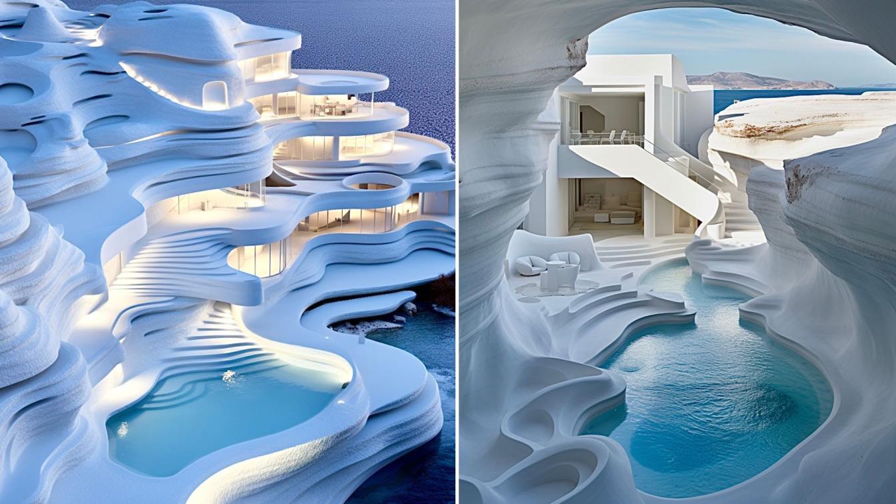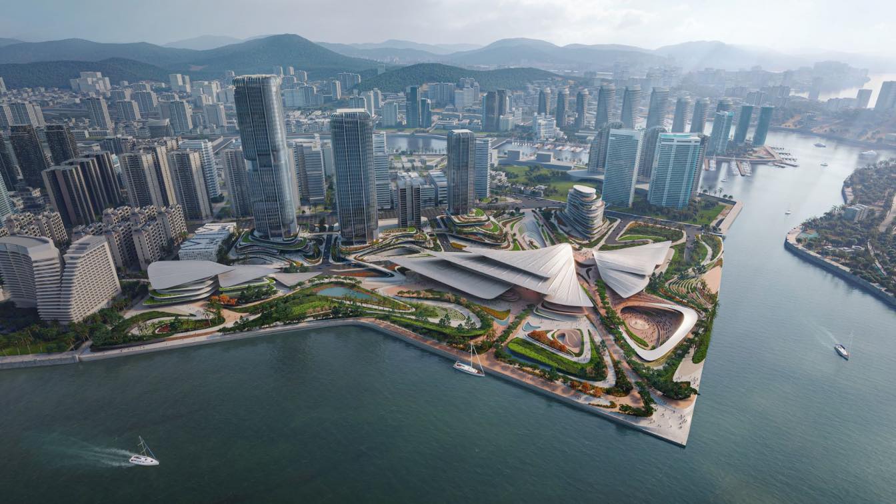In this series, I tried to create some futuristic tropical resort ideas. The exterior and the interior of each villa and the whole complex have a a tropical leaves like pattern. But these pattern not only looks like giant tropical leaves but also has an AI-operated technology that allows it to behave like natural plants.
Project name
AI Jungle Habitat 2.0
Architecture firm
J’s Archistry
Location
An imaginary place in a tropical forest situated at the top of the hill
Tools used
Midjourney 5.2 , Adobe Photoshop
Principal architect
Jenifer Haider Chowdhury
Visualization
Jenifer Haider Chowdhury
Typology
Futuristic Architecture, AI Architecture
Interior design & decoration for the Lobby, Lounge Area and VIP Suites for “P&N” Hotel Group.
Project name
Hotel St John Island
Architecture firm
INSIDE MONACO
Location
Saint John's Island, Singapore
Principal architect
Eric Simonnet, Luc De Veigy
Collaborators
Suzan Valois
Visualization
INSIDE MONACO / Suzan Valois
Typology
Hospitality › Hotel
The Aurora Zenith Residence reimagines the possibilities of architectural design by embracing a futuristic aesthetic. Its form is a symphony of sleek lines, bold angles, and avant-garde materials that challenge conventional norms. This futuristic aesthetic resonates with the forward-thinking spirit of its era while maintaining a respectful dialogue...
Project name
Aurora Zenith Residence
Architecture firm
Niyaresh Studio Design
Location
Rainbow mountains, Zhangye Danxia, China
Tools used
Midjourney AI, Adobe Photoshop
Principal architect
Ferial Gharegozlou, Reihan Rahimi Ajdadi
Design team
Ferial Gharegozlou, Reihan Rahimi ajdadi, Niyaresh Studio Design
Collaborators
Niyaresh Studio Design
Visualization
Niyaresh Studio Design
Typology
Residential › Villa
The design directly affects our feelings and our state of mind. It is very important to achieve flow in design or movement within the space.. This design concept aims to create internal fluid dynamic solutions for corridors' seats..
Project name
Multiple variations of fluid design solutions for corridors' seat by Sondos Medhat
Architecture firm
Sondos Medhat Refaat
Tools used
Midjourney AI, Adobe Photoshop
Principal architect
Sondos Medhat Refaat
Visualization
Sondos Medhat Refaat
Typology
Future Architecture
Attractive views of the city panorama are one of the main reasons why clients bought this particular apartment in Highvill Gold Ishim Residential Complex. A space that offers an impressive view of the river, the Presidential Park, iconic architecture, and the cityscape.
Project name
White sand, eucalyptus, and plastic light of the apartment in Astana
Architecture firm
Kvadrat Architects
Location
Astana, Kazakhstan
Tools used
Autodesk 3ds Max, Adobe Photoshop, AutoCAD
Principal architect
Sergey Bekmukhanbetov, Rustam Minnekhanov
Design team
Kvadrat architects
Collaborators
Poliform, Living divani, Flua, Flugger, Hauptmann, Omoikiri, DD home, Pianca, Barausse, Gaggenau, Laminam, Flaviker. Text: Ekaterina Parichyk
Visualization
Kvadrat architects
Typology
Residential › Apartment
Curving Crest Villa is a magnificent feat of modern architecture that stands proudly atop a cliff rock mountain, overlooking the breathtaking beauty of a lush tropical rainforest. Inspired by the principles of minimalism and modernism, this villa is a stunning example of how curves can be used to create a sense of harmony and balance in architectur...
Project name
The Curving Crest Villa
Architecture firm
Rabani Design
Location
Phuket, Thailand
Tools used
Midjourney AI, Adobe Photoshop
Principal architect
Mohammad Hossein Rabbani Zade
Design team
Rabani Design
Visualization
Mohammad Hossein Rabbani Zade
Typology
Residential › Villa
"Step into a world where modernity meets nature in perfect harmony at Pamukkale Serenity Suites, White Plastered Residence Hotel in the heart of Pamukkale, Turkey. This extraordinary architectural marvel seamlessly blends with the breathtaking riverscape that surrounds it, creating a surreal dreamscape from a high-angle perspective.
Project name
Pamukkale Serenity Suites
Architecture firm
Niyaresh Studio Design
Location
Pamukkale, Denizli, Turkey
Tools used
Midjourney AI, Adobe Photoshop
Principal architect
Ferial Gharegozlou, Reihan Rahimi Ajdadi
Design team
Niyaresh Studio Design
Visualization
Niyaresh Studio Design
Typology
Hospitality › Hotel
Situated on the southern tip of Hainan Island, China’s most southerly province with its tropical forests, mountain parks and white sand beaches welcoming over 80 million tourists each year, Sanya has grown to a city of over a million residents.
Project name
Sanya Cultural District
Architecture firm
Zaha Hadid Architects (ZHA)
Location
Sanya City, China
Principal architect
Patrik Schumacher
Design team
ZHA Competition Team: Shajay Bhooshan, Joshua Anderson, Vishu Bhooshan, Daniel Boran, Chun-Yen Chen, Hung-Da Chien, Nils Fischer, Matthew Gabe, Charles Harris, Jinqi Huang, Yen-Fen Huang, Ivan Hewitt, Jakub Klaska, Hannah Kopeliovitch Simmons, Henry Louth, Sonia Magdziarz, Patrik Schumacher, Svenja Siever, Tul Srisompun, Yaobin Wang, Yutong Xia, Simon Yu, Lei Zheng, Han Hsun Hsieh
Visualization
Brick Visual, Negativ, Plomp. Animation by Atchain
Client
People’s Government of Sanya City
Typology
Cultural Architecture

