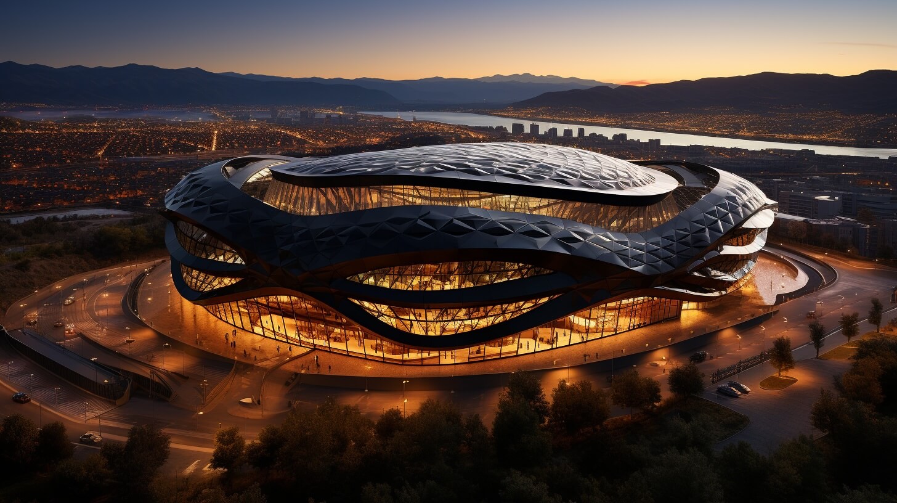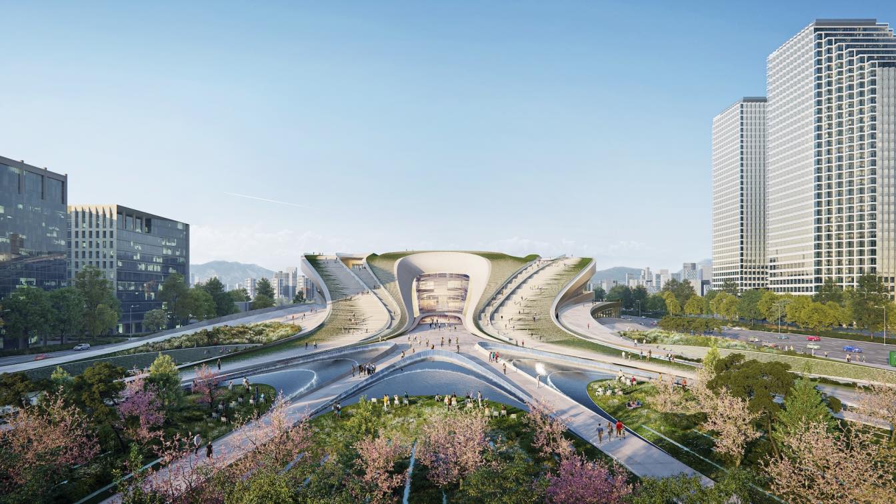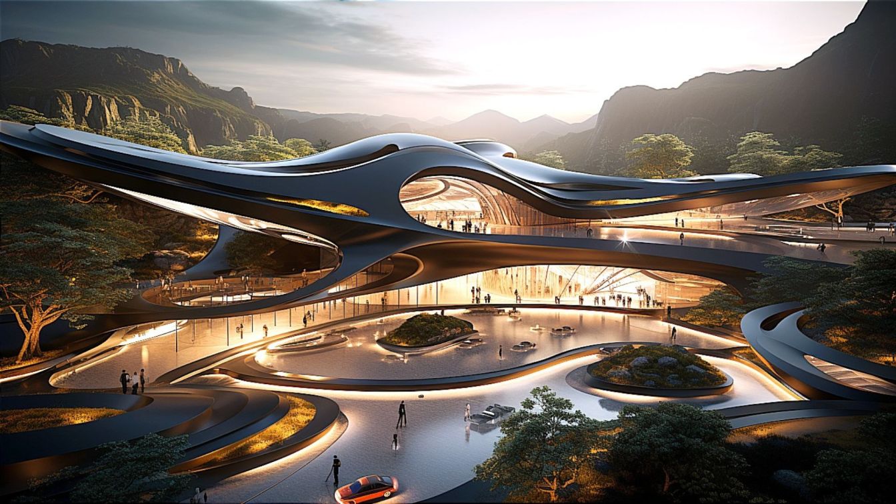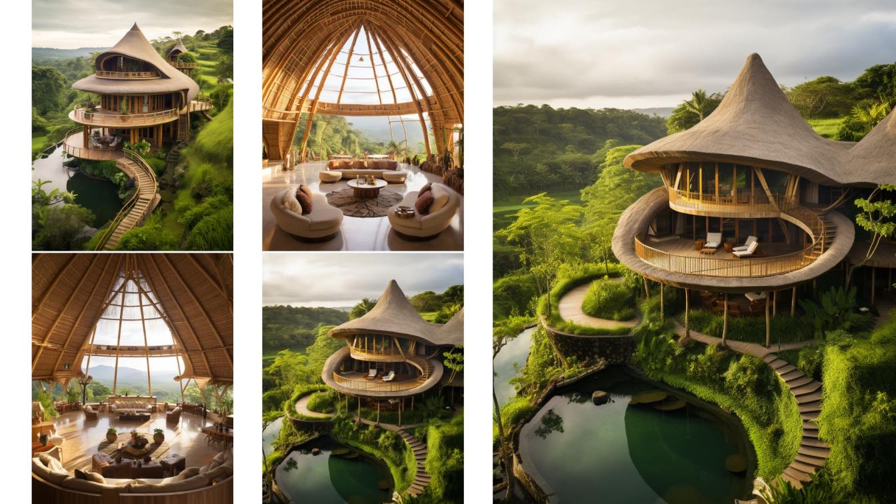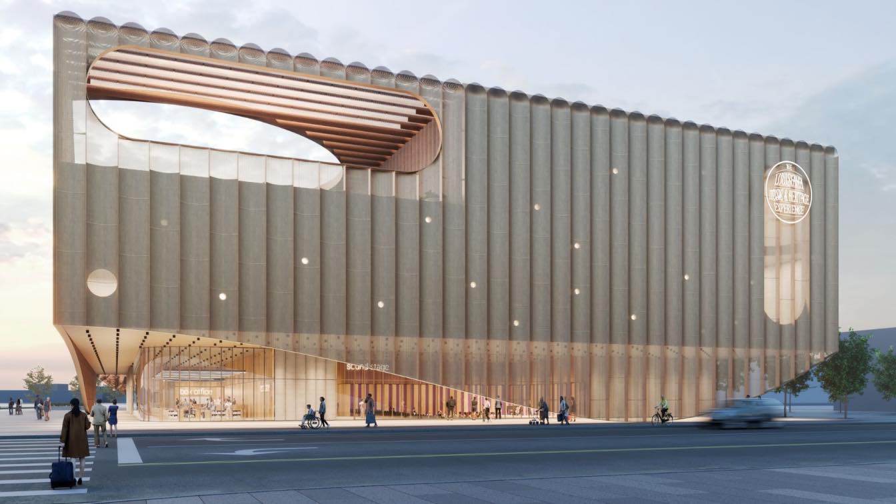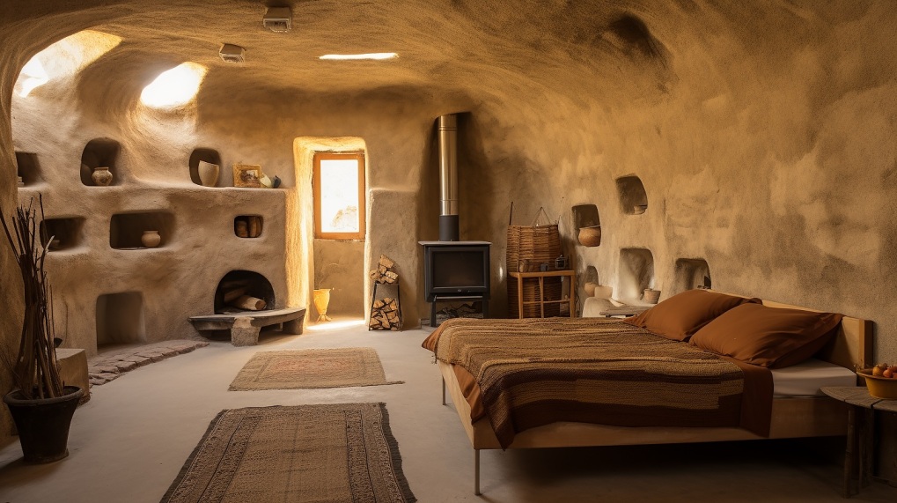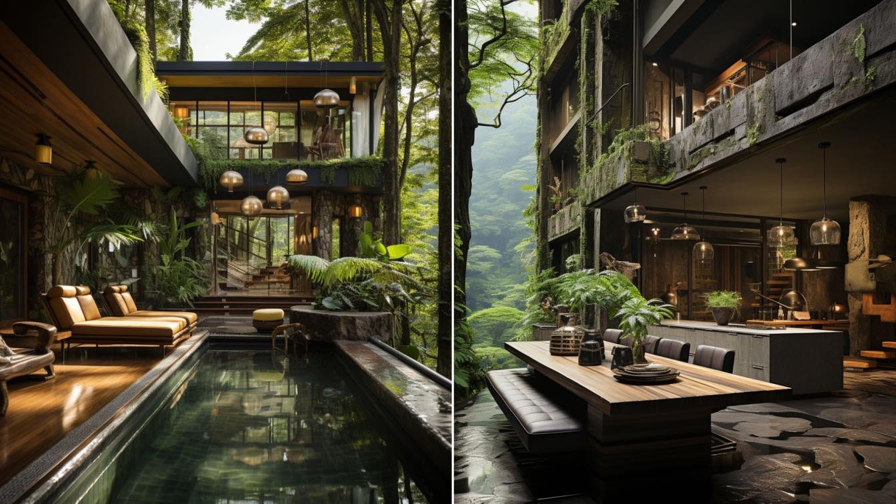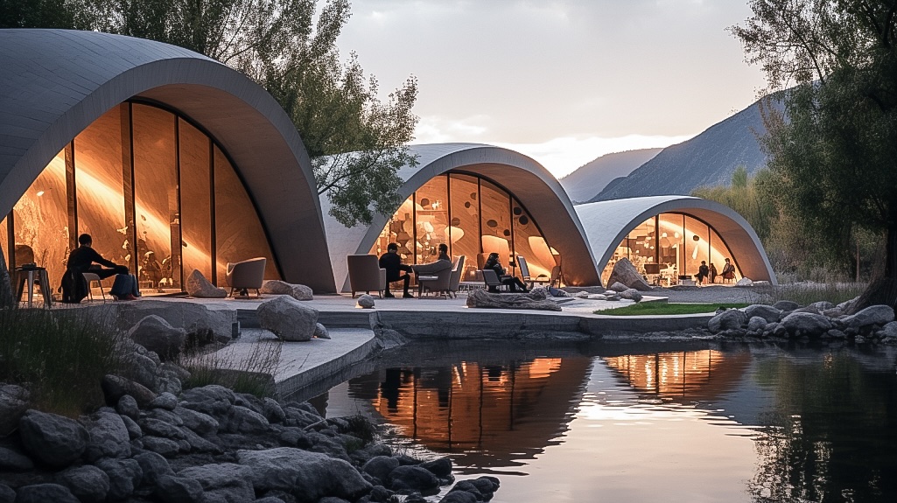Captivated by the stunning blend of architecture and design at the Sports Stadium! The floating roof forms create a mesmerizing contrast against the morning glow, while the corrugated façade's black stone and aluminum accents add an elegant touch.
Project name
Galaxy Stadium
Architecture firm
Green Clay Architecture
Location
Mazandaran, Iran
Tools used
Midjourney AI, Adobe Photoshop
Principal architect
Khatereh Bakhtyari
Design team
Green Clay Architecture
Visualization
Khatereh Bakhtyari
Typology
Sports Architecture › Stadium
Creating an interconnected sequence of indoor and outdoor public spaces that are enveloped by nature, Zaha Hadid Architects’ (ZHA) proposal for the 2nd Sejong Cultural Centre is defined by the city’s history and its unwavering optimism for the future.
Project name
2nd Sejong Cultural Centre
Architecture firm
Zaha Hadid Architects (ZHA)
Location
Seoul, South Korea
Principal architect
Patrik Schumacher
Design team
Daniel Coley, Ashwanth Govindaraji, Maria Lagging, Jose Eduardo Navarrete Deza, Yooyeon Noh, Angelica Videla
Collaborators
ULD Studio (Landscape). Project Architects: Davide Del Giudice, Luca Ruggeri. Project Senior Associates: Hee Seung Lee, Arya Safavi. Project Director: Viviana Muscettola
Client
Sejong Cultural Centre
Typology
Cultural Architecture › Cultural Center
Journey to the heart of innovation in the lush landscapes of New Zealand, where a futuristic free-form cultural center redefines architectural beauty. The interior is a captivating fusion of cutting-edge design, featuring sleek black metal elements and expansive glass panels that seamlessly blend with the surrounding nature.
Project name
Futuristic Free-Form Cultural Center
Architecture firm
Dialogue Architecture Studio
Principal architect
Yasaman Orouji
Design team
Yasaman Orouji
Visualization
Yasaman Orouji
Typology
Culture & Art - Cultural Center
Embracing the timeless charm of Gilan art and architecture, this modern masterpiece is a true fusion of tradition and innovation. Nestled atop a picturesque hill, the thatched roof adds a rustic touch to its contemporary design, while a tranquil pond in the yard invites serenity and reflection.
Architecture firm
HourDesign.ir
Principal architect
Kolsoum Ali Taleshi
Design team
Kolsoum Ali Taleshi, Hamidreza Edrisi
Visualization
Kolsoum Ali Taleshi
Typology
Residential › Villa
The new 120,000-square-foot Louisiana Music and Heritage Experience Museum is conceived as a venue to showcase and highlight the contributions that the city of New Orleans has made to the music industry. Located across the street from the New Orleans Ernest N. Morial Convention Center in downtown New Orlean.
Project name
Louisiana Music and Heritage Experience Museum
Architecture firm
EskewDumezRipple
Location
New Orleans, Louisiana, USA
Principal architect
Steve Dumez
Design team
Steve Dumez, Principal-in-Charge. Mark Hash, Project Architect. Andie Ottenweller, Project Team. Javier Marcano, Project Team. Sheena Garcia, Rendering Artist
Visualization
EskewDumezRipple
Typology
Cultural Architecture › Museum
The initial step in this endeavor entails an in-depth exploration of the local traditions and customs. This thorough research enables us to harness authentic and unique elements from the region. For instance, the use of local materials such as stone and wood in construction, not only pays homage to the natural surroundings but also complements the...
Project name
Kandovan Mountain Haven
Architecture firm
Architect Hasani
Location
Kandovan, East Azerbaijan Province, Iran
Tools used
Midjourney AI, Adobe Photoshop
Design team
Architect Hasani
Visualization
Amir Reza Hassani
I have conceptualized this project so here is the story about this beautiful project: Lush Horizon Residence is a stunning masterpiece of modern architecture, nestled in the heart of a lush tropical rainforest. This one-of-a-kind villa is a true oasis of tranquility, where nature meets luxury and comfort.
Project name
The Lush Horizon Residence
Architecture firm
Rabani Design
Location
Taman Negara, Malaysia
Tools used
Midjourney AI, Adobe Photoshop
Principal architect
Mohammad Hossein Rabbani Zade
Design team
Rabani Design
Visualization
Mohammad Hossein Rabbani Zade
Typology
Residential › Villa
Embracing the serenity of nature next to the tranquil Ovan Lake in Qazvin, Iran. This recreational campsite form is inspired from camping tent, with its elegant white concrete and glass shell form, offering breathtaking views of the surrounding beauty. As the golden sun sets, the interior comes to life with a warm and inviting glow, creating an atm...
Project name
Ovan lake Residence
Architecture firm
Mahdiye Amiri
Location
Ovan lake in Qazvin, Iran
Tools used
Midjourney AI, Adobe Photoshop, AutoCAD, SketchUp, Enscape
Principal architect
Mahdiye Amiri
Design team
Mahdiye Amiri
Visualization
Mahdiye Amiri
Typology
Recreational Residence

