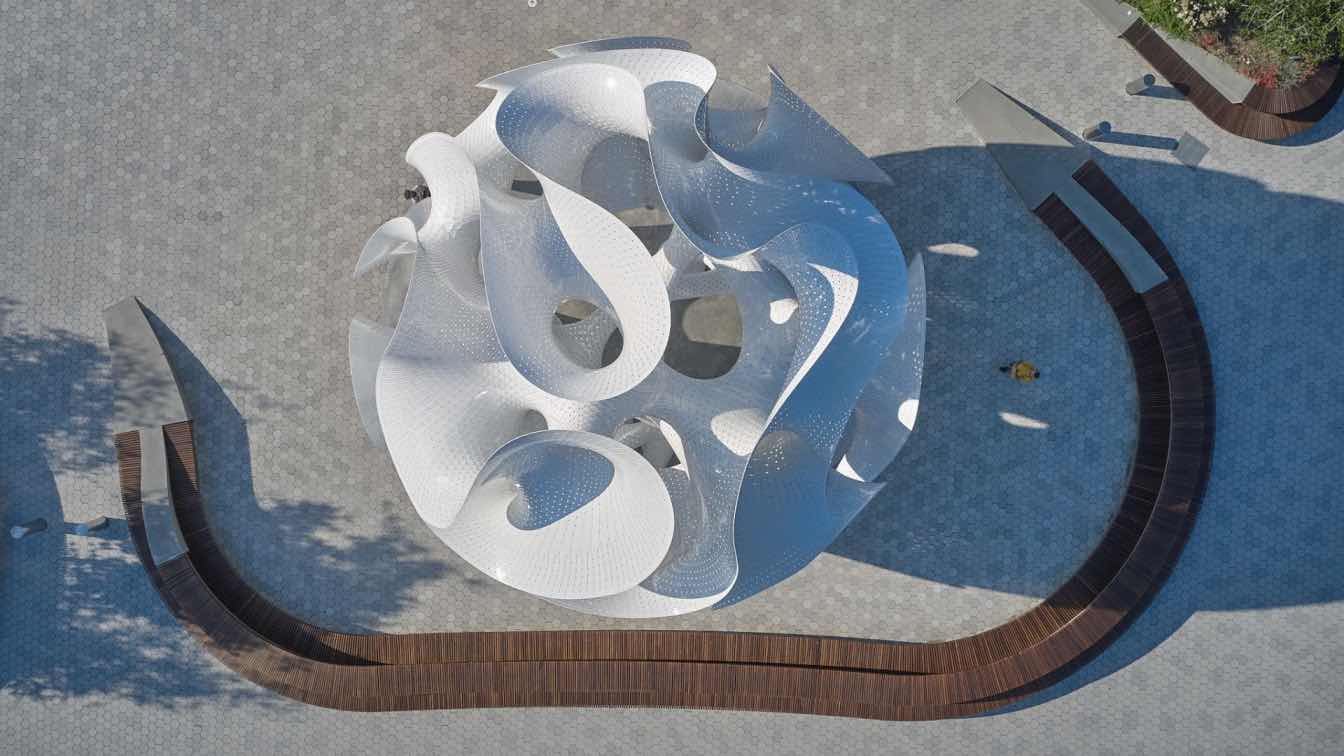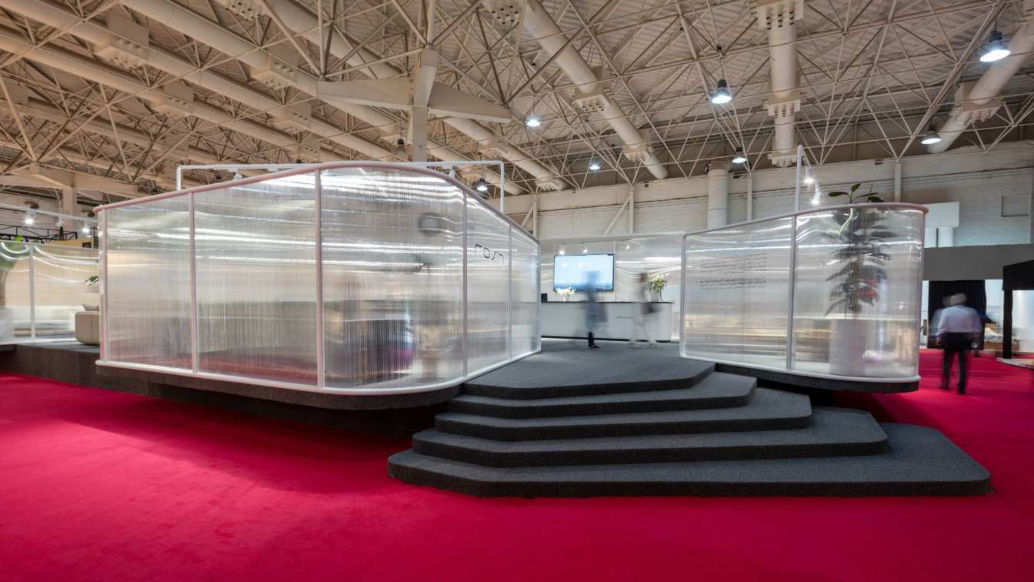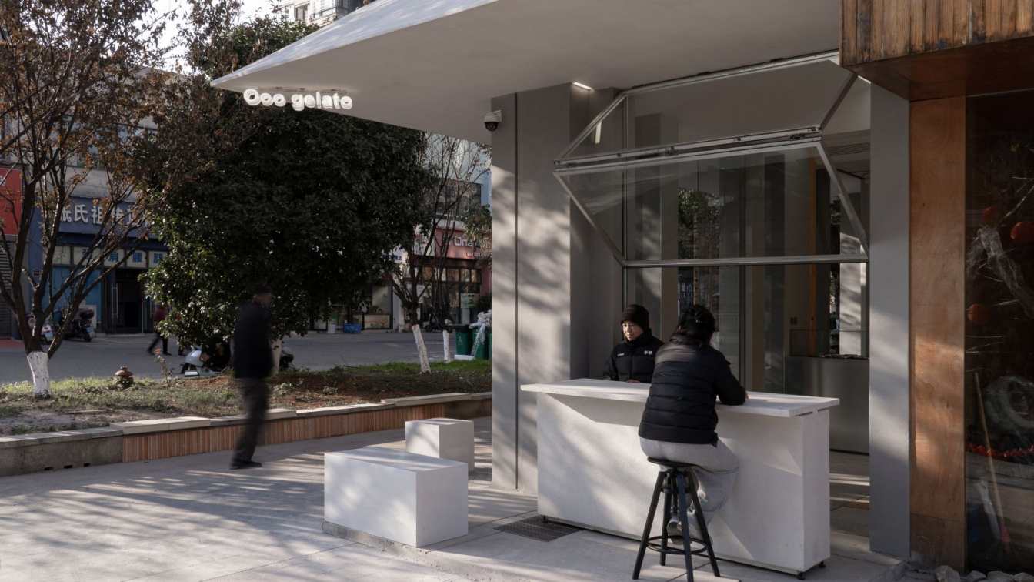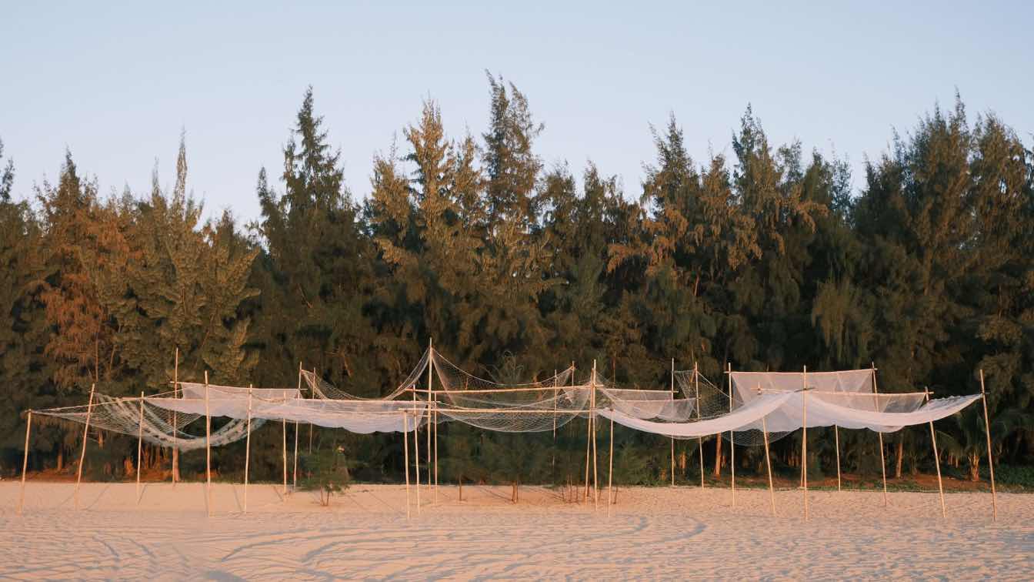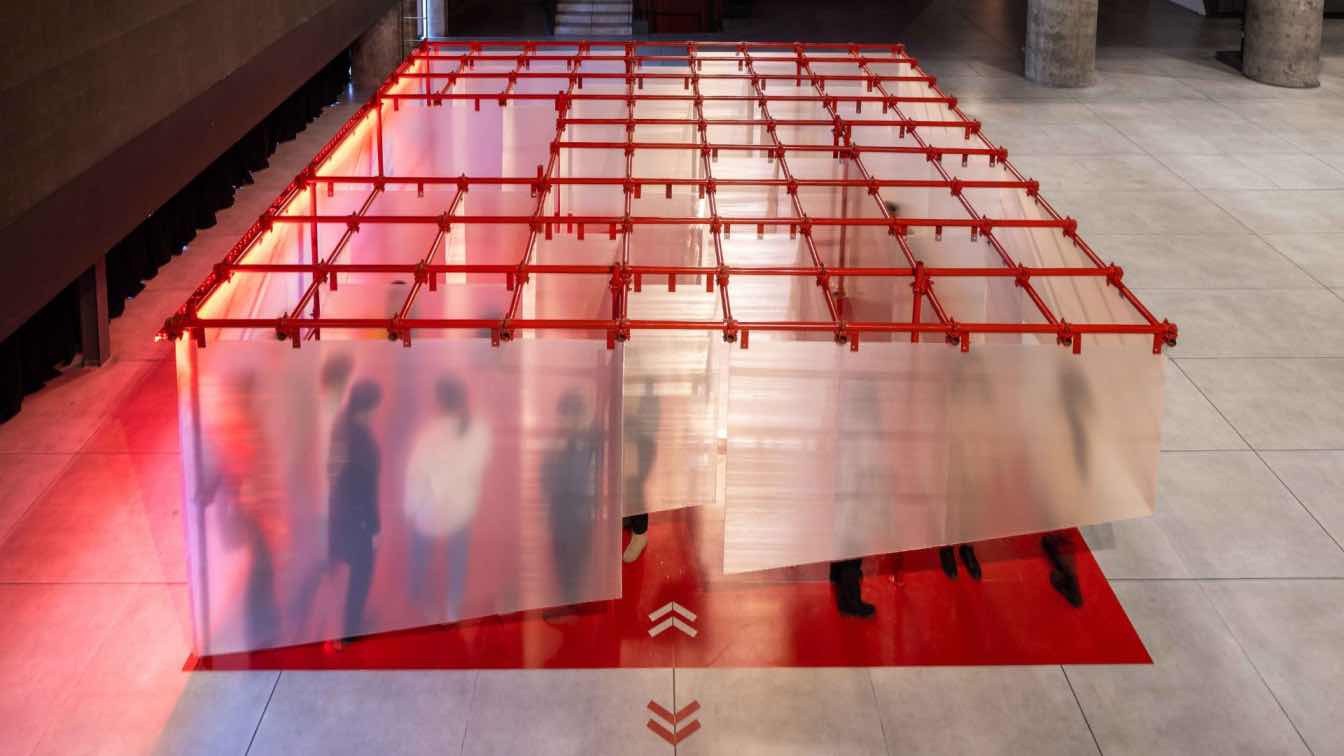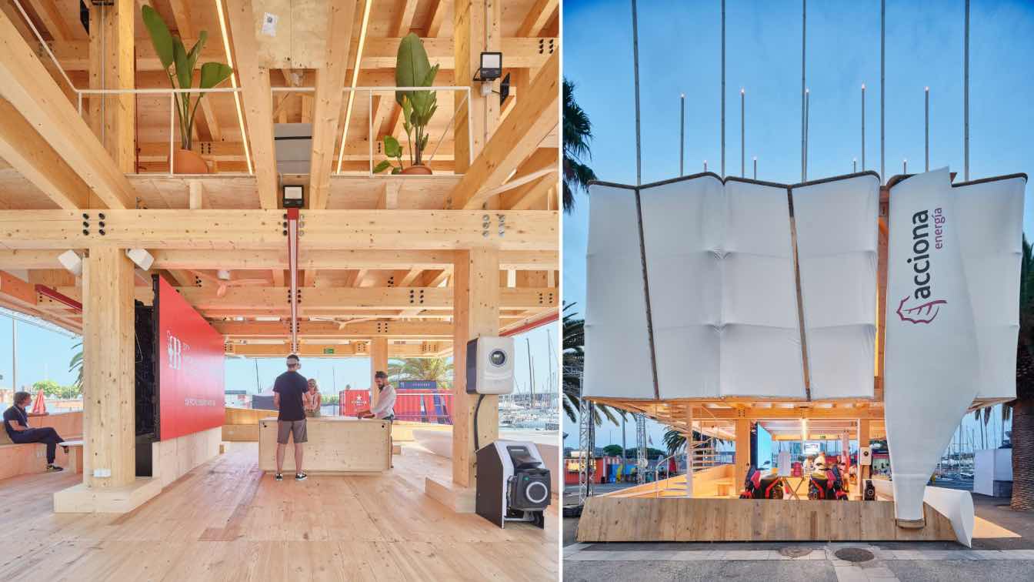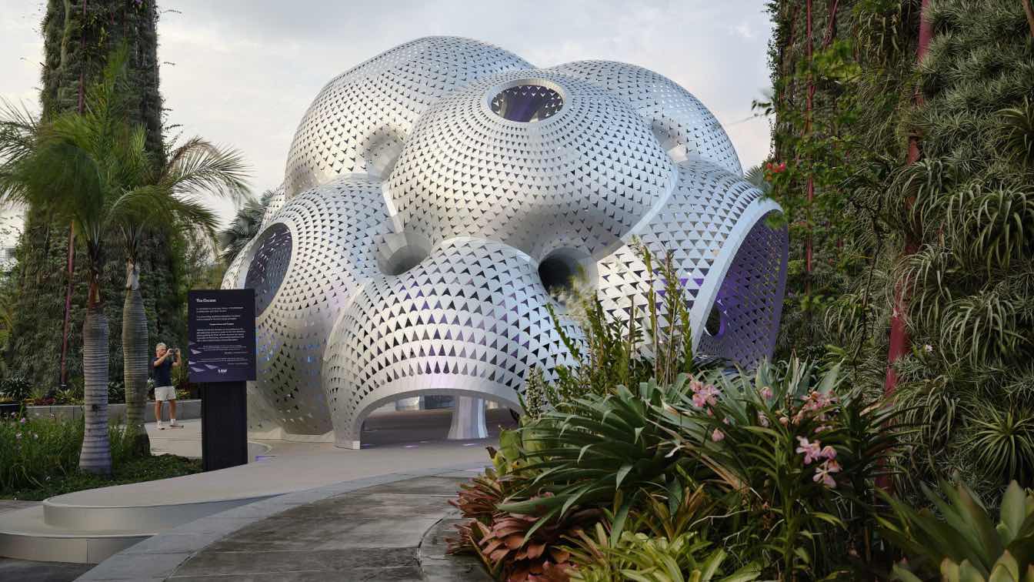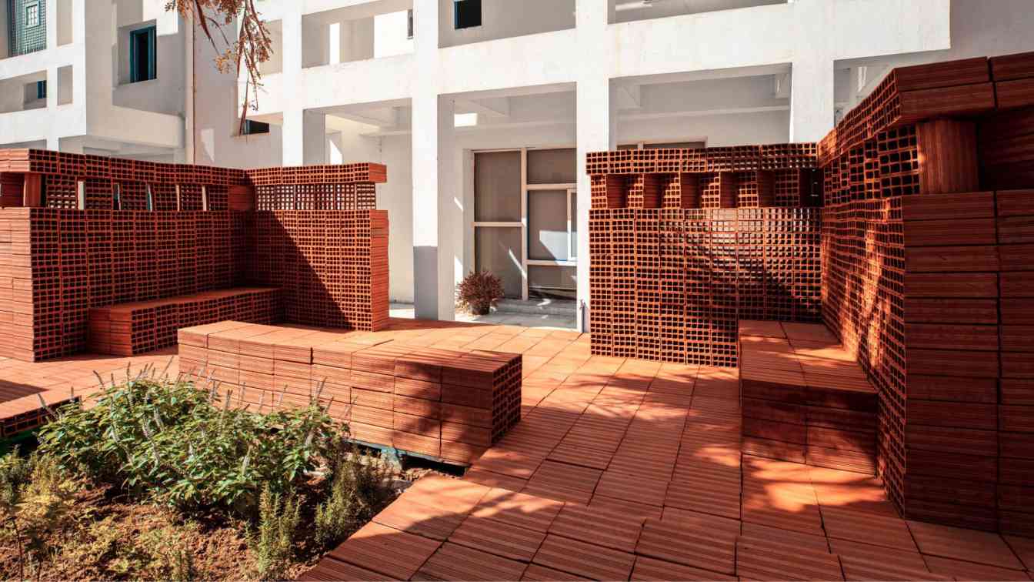Commissioned by Google and designed by Marc Fornes / THEVERYMANY, The Orb is a monumental pavilion in Mountain View, California.
Architecture firm
THEVERYMANY
Location
Google Charleston East Campus, Mountain View, California, United States
Photography
Younes Bounhar / Doublespace Photography
Principal architect
Marc Fornes
Design team
Marc Fornes / THEVERYMANY
Collaborators
Classics of the Future (Words & Communications)
Typology
Pavilion, Artwork
Exhibition booths serve as temporary architectural spaces that, within a limited timeframe, introduce a brand’s products and services while fostering audience interaction. These structures are dismantled after the exhibition concludes.
Project name
Rost Pavilion - Tehran Design week 2024
Architecture firm
AshariArchitects
Location
Tehran International Exhibition, Iran
Design team
Zahra Jafari, Afshin Ashari, Sahar Gharaie
Collaborators
Zahra Jafari, Afshin Ashari, Sahar Gharaie; • Graphics: Sara Nazemi • Coordinator: Shiva Nazarboland, Asma Sirjani asl • Research: Hakime Elahi
Structural engineer
AshariArchitects
Visualization
Zahra Jafari
Tools used
AutoCAD, SketchUp, Revit, Autodesk 3ds Max, Adobe Photoshop, Adobe Illustrator, Adobe Indesign
Client
Rost (Habib Ghorbani, Mohammad Ghorbani)
Typology
Pavilion › Exhibition
Located at the base of an old residential building in Jingdezhen, at a street corner of the city, this project occupies a site of only 20 square meters. The interior is narrow and oppressive, while the facade is covered with numerous irremovable columns of various sizes.
Project name
A colonnaded pavilion at the city corner
Architecture firm
objectsgroup
Location
Jingdezhen, Jiangxi Province, China
Principal architect
Weiwei Mao
Interior design
objectsgroup
Tools used
Rhinoceros 3D, AutoCAD, Adobe illustrator
Material
Plywood, galvanized sheet, concrete, glass, coating
Typology
Commercial › Pavilion
This pavilion is a collaborative creation, built with the active participation of local villagers. It is more than a physical structure—it serves as a temporary spiritual space for the community, constructed at minimal cost.
Project name
Marine Pavilion
Architecture firm
Patch Design
Location
Meilian Village, Yacheng Town, Sanya, China
Principal architect
Naixin Shi
Collaborators
Meilian villagers
Structural engineer
Patch Design
Visualization
Qixiang Zhang
Tools used
Rhinoceros 3D, Midjourney, Adobe Illustrator, Adobe Photoshop, Premiere, 3D print
Construction
Patch Design & Meilian villagers
Material
Recycled fishing nets, crab nets, bamboo
Typology
Cultural Architecture › Pavilion
The theme chosen for the 2023 edition of Winter Stations was Resonance. Led by Professor Afshin Ashari (SEDRD) and Amir Ashari (Ashari Architect’s Principal), WINTERACTION, in celebration of the 10th anniversary of Winterstations , transcends local engagement.
Project name
Winteraction
Architecture firm
AshariArchitects
Location
Shiraz, Iran. Woodbine Beach, Toronto, Canada
Photography
Navid Atrvash (Iran) - Jonathan Sabeniano (Canada)
Principal architect
AmirHossein Ashari, Afshin Ashari
Design team
Zahra Jafari, Sahar Gharaie, Sara Nazemi, Hakime Elahi, Asma Sirjani asl, Anahita Kazempour, Shahrzad Roozegar, Mohammad Mohajeri, Nazanin Alizadeh
Collaborators
University of Guelph Landscape architecture Team: Ali Ebadi, Ramtin Shafaghati, Zackary Tammaro_cater, Roozbeh Moayyedian, Amir Ghorbani
Structural engineer
AshariArchitects
Visualization
Anahita Kazempoor
Tools used
AutoCAD, SketchUp, Revit,3ds max, Photoshop, Adobe Illustrator, Adobe Indesign
The facility, designed and built by Institute for Advanced Architecture of Catalonia (IAAC), stands out for its avant-garde design that captures the movement of the wind, the circularity of materials and the use of renewable energy. Among the most innovative elements of the structure are the recycled blades from El Cabrito wind farm in Tarifa (Cádi...
Project name
ACCIONA Energía
Architecture firm
Institute for Advanced Architecture of Catalonia (IAAC)
Location
Moll de la Fusta, Barcelona, Spain
Principal architect
Urbanitree: Daniel Ibañez, Vicente Guallart, Santiago Aguirre, Marc Bielsa, Jesus Mora, Paulina Sevilla
Design team
Daniel Ibañez, Vicente Guallart, Oriol Carrasco, Manuel Novelo, Swohmchattopadhyay, Jesse Cotey, Philipp Wienkamper, Didac Torrent, Shyam Zonca, Andrea Rubio, Sbusiso Sapphire Bhembe, Indraneel Joshi, Laia Pifarré, Bruno Ganem, Wilfredo Rodriguez, Jorge Ramirez, Daniel Sallés, Xavier Marco
Collaborators
Bat Spain & Serge Ferrari Textiles. Timber Engineering: Madergia & Tallfusta. Engineering services: Socotec. Assembly: Madergia & Egoin. CLT: Xilonor. Communication: Pati Núñez Agency
Structural engineer
Estudi m103
Environmental & MEP
Montpart (Electrical)
Typology
Cultural Architecture › Pavilion
"My Two Cars Garage" by Marc Fornes / THEVERYMANY was created for the world premiere of Porsche's all-new electric Macan during Singapore Art Week. Drawing inspiration from Porsche’s signature performance-driven design, and precision engineering.
Project name
My Two Cars Garage
Architecture firm
Y / Marc
Location
Garden by the Bay,Singapore
Photography
THEVERYMANY, Double Space
Principal architect
Marc Fornes
Tools used
Rhinoceros 3D and Custom Computational Protocols
Material
Ultra-Thin Aluminum
Typology
Cultural Architecture › Pavilion
Since October 2023, Locus* has been collaborating with the Carthage School of Architecture in Tunisia on a project that is both educational and architectural. The goal of this partnership is to promote sustainable construction practices adapted specifically to Tunisia’s environment and culture.
Photography
Hamza Bennour, Kais, Santiago Sitten
Principal architect
Sana Frini, Jachen Duri Schelich
Design team
Santiago Sitten, Raphaël Fenoglio, Rodrigo Huesca

