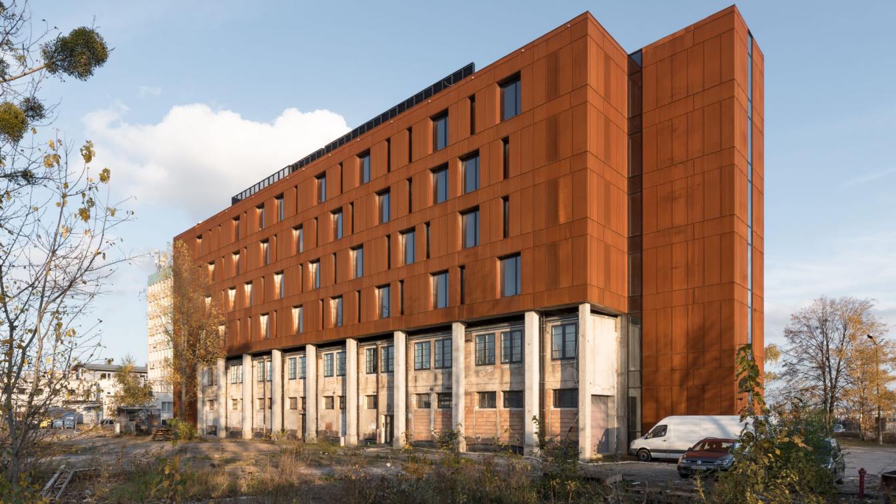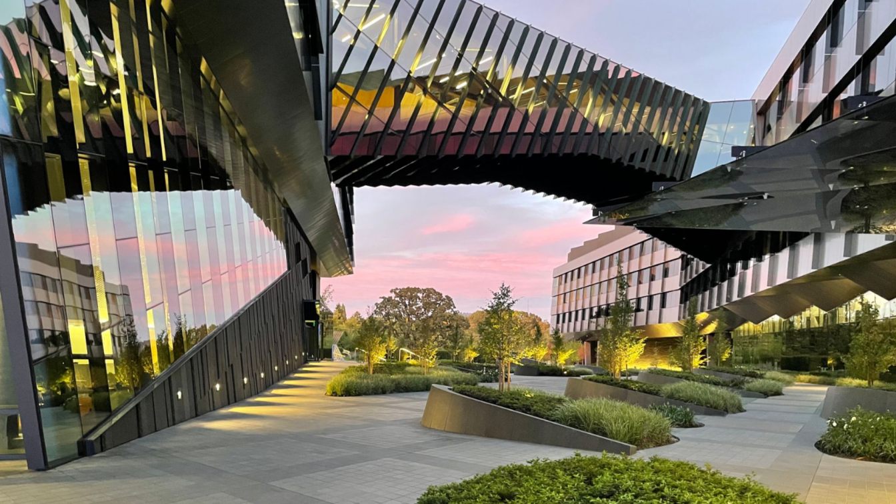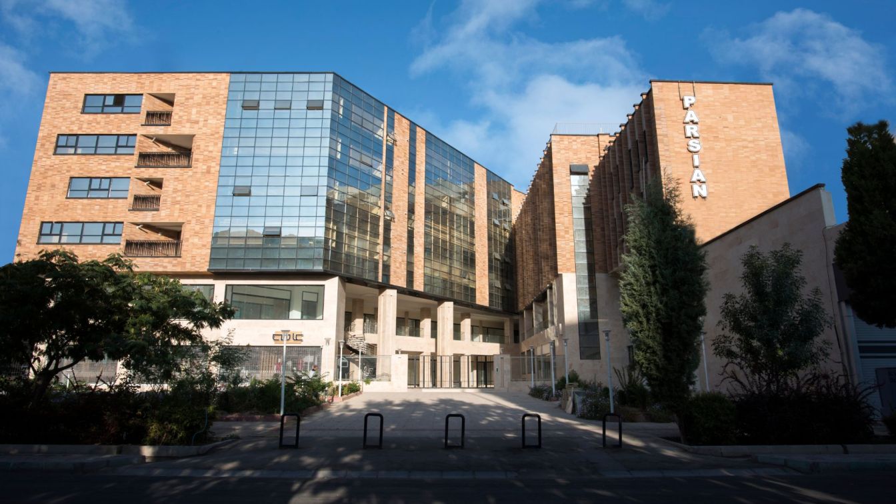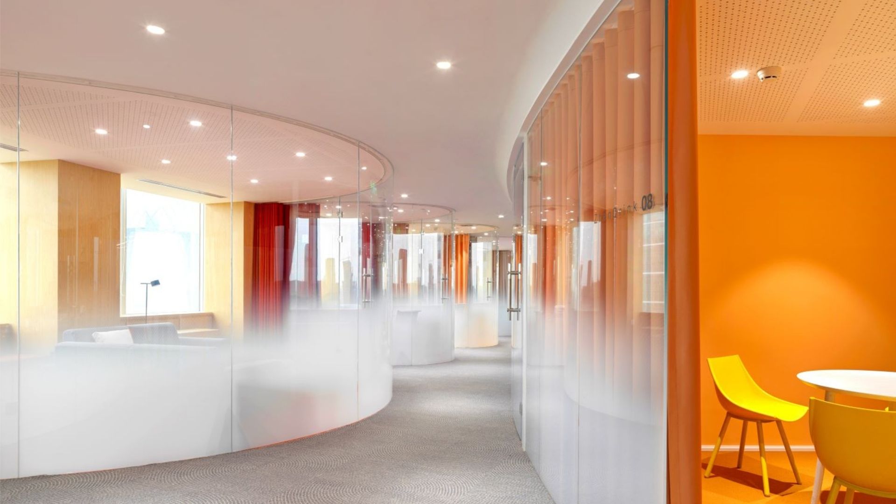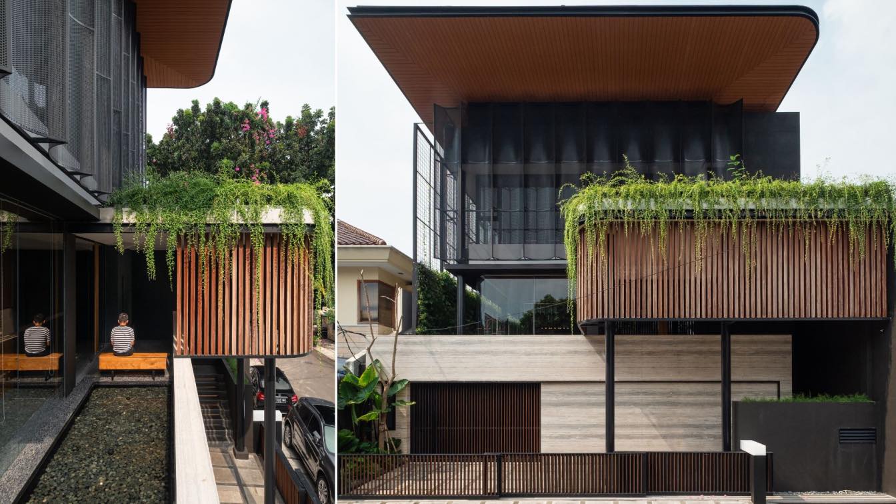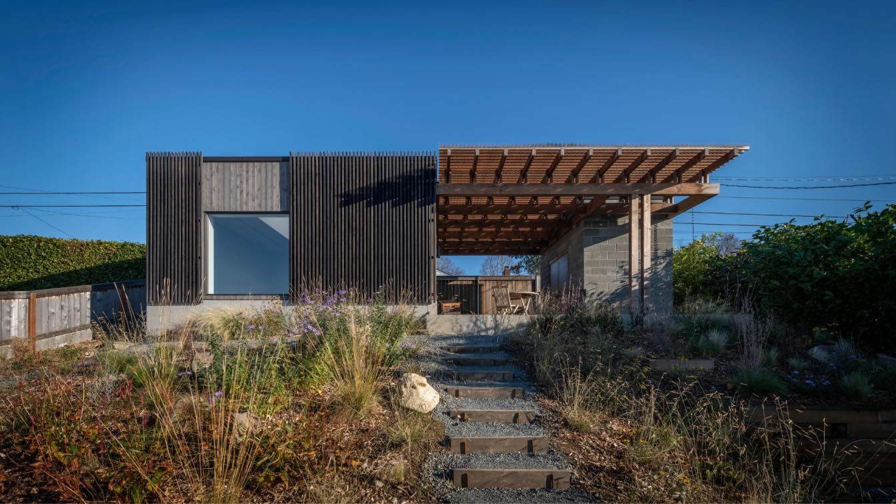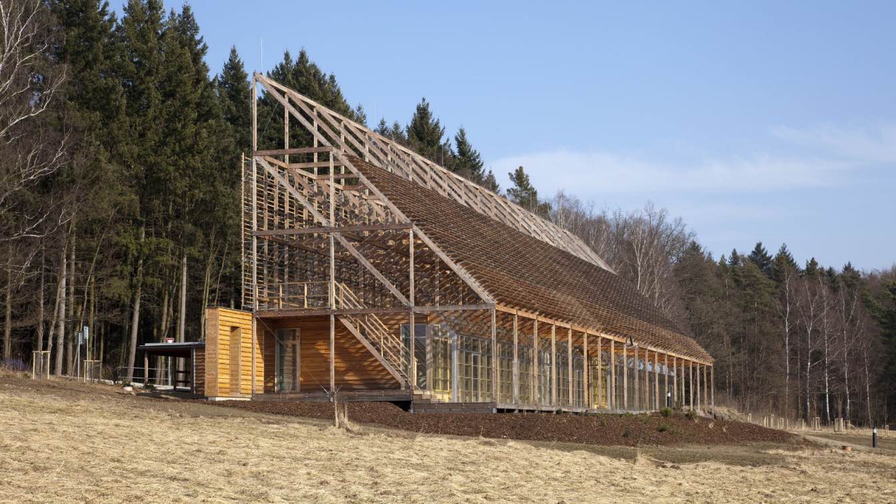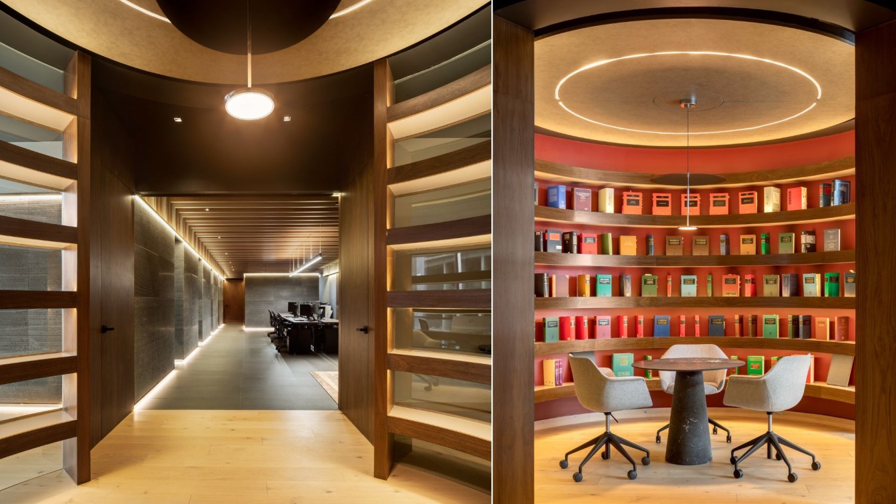The reconstructed building is located in a part of the city that until recently served as an industrial district. In its immediate vicinity, there is the main water treatment plant for the agglomeration, as well as smaller and larger production and commercial facilities.
Project name
Office building with Corten facade in Poznan
Architecture firm
Easst Architects
Location
Wilczak Street, Poznan, Poland
Photography
Przemyslaw Turlej
Principal architect
Lukasz Sterzynski, Marcin Sucharski
Design team
Lukasz Sterzynski, Marcin Sucharski
Collaborators
Magda Majewska
Environmental & MEP
PROEN
Visualization
Easst Architects
Material
Armed concrete and bricks, alumnium windows, corten facade
Typology
Commercial › Office Building
The Serena Williams Building—a workplace for 2,750 occupants at more than 1 million square feet—is the largest structure at Nike World Headquarters. We led the design of all aspects of this complex building and program, including core and shell, interior design and furniture selection, and branding integration.
Project name
Serena Williams Building at Nike World Headquarters
Architecture firm
Skylab Architecture
Location
Beaverton, Oregon, USA
Photography
Jeremy Bittermann, Stephen Miller, J.P. Paull, PLACE
Design team
Jeff Kovel, Design Director. Brent Grubb, Project Manager. Susan Barnes, Project Director. Robin Wilcox, Project Director. Nita Posada, Interior Architecture Lead. Louise Foster, Project Designer
Collaborators
Sustainability Consultant: Brightworks. Specifications Consultant: M.Thrailkill. Sound: Listen Acoustics. Signage/Wayfinding: Ambrosini Design. Kitchen Consultant: HDA. Code Consultant: Code Unlimited. Building Enclosure: Facade Group.
Built area
more than 1 million ft²
Interior design
Skylab Architecture
Landscape
Place Landscape
Structural engineer
Thornton Tomasetti
Construction
Hoffman Construction
Typology
Commercial › Office Building
This project has begun in 2017, in one of the recently built neighborhoods, in North Eshragh Street, Esfahan, Iran. No historical identity found since Mehrabe group had visited and investigated the area.
Project name
Parsian Commercial Building
Architecture firm
Mehrabe Atelier
Location
Esfahan Province, Esfahan, North Eshragh St, Iran
Photography
Sepehr Mansoori
Principal architect
Nariman Pirasteh Boroujeni, Soheil Emrani
Design team
Sogol Barkhordar, Ali Jelvani
Collaborators
Sogol Barkhordar, Ali Jelvani, Anahid Roshani
Interior design
Nariman Pirasteh Boroujeni, Soheil Emrani
Landscape
Mohammad Moosavizadegan, Soheil Emrani
Civil engineer
Mahmood Hajarizade
Structural engineer
Amirhoman Mohajeri
Environmental & MEP
Mohsen Fazile
Construction
Maskanesfahan
Supervision
Maskanesfahan
Visualization
Anahid Roshani
Tools used
AutoCAD, Autodesk Revit
Material
Brick, Aluminium, Ceramic
Typology
Commercial › Office Building
A project that takes advantage of immersive urban views while also conveying a sense of the significance and dynamism of the client's work
and the tremendous joy and enthusiasm that is so characteristic of this company.
Architecture firm
asap/adam sokol architecture practice
Photography
Jonathan Leijonhufvud
Principal architect
Adam Sokol
Design team
Adam Sokol, AIA, principal; Michael Wysochanski, project architect; Breanna Browning; Cisem Saglam
Interior design
asap/adam sokol architecture practice
Tools used
Adobe Photoshop, Adobe Illustrator, AutoCAD, Rhinoceros 3D
Material
Glass, Drywall, Carpet
Typology
Commercial, Office
Located in the heart of South Jakarta, RT Office is a private office with an intimate setting. The building is a three levels building with parking and service area on the ground floor. Moreover, the ground floor area is used for semi public purpose.
Project name
RT Private Office
Architecture firm
Bitte Design Studio
Location
Daerah Khusus Ibukota Jakarta, Indonesia
Photography
Liandro Siringoringo
Principal architect
Agatha Carolina, Chrisye Octaviani
Design team
Albert P Alamsyah
Interior design
Agatha Carolina, Chrisye Octaviani
Structural engineer
Ricisimo
Environmental & MEP
Ricisimo
Supervision
Agatha Carolina, Chrisye Octaviani
Material
Metal, wood, concrete
Typology
Commercial › Office Building
The 400-square-foot studio is located behind the Aaron and Kelsi Leitz's residence in West Seattle and serves as a photography studio and office for Aaron, as well as an exercise space for Kelsi, a Pilates instructor.
Project name
Studio Leitz
Architecture firm
Heliotrope Architects
Location
Seattle, Washington, USA
Construction
Mētis Construction
Material
Clad in kiln-dried, western red cedar (tight-knot cedar boards and clear cedar slats), plaster walls, a concrete floor, plywood casework
Client
Aaron Leitz, Kelsi Leitz
Typology
Commercial › Photography Studio
On the edges of a deep forest and a south-facing meadow with a mild slope towards the village, we built a headquarters for the municipal forest administration. Two glass houses with a flat roof – there is an interruption in the roof for the path from the forest to the village. Above the glass houses is a slanted filigree shading construction whose...
Project name
Pisek City Forest Administration
Architecture firm
Huť Architektury Martin Rajniš
Location
Písek, Jihočeský Kraj, Czechia
Photography
Andrea Thiel Lhotáková
Interior design
Martin Rajniš, David Kubík
Civil engineer
Huť Architektury Martin Rajniš
Structural engineer
Huť Architektury Martin Rajniš
Environmental & MEP
Huť Architektury Martin Rajniš
Typology
Commercial › Office Building
Faci Leboreiro Arquitectura completed a confidential client’s office with intentional textures and materials in Mexico City, Mexico.
Project name
Basalto Studio (Estudio Basalto)
Architecture firm
Faci Leboreiro
Location
Mexico City, Mexico
Principal architect
Faci Leboreiro
Design team
Faci Leboreiro
Interior design
Faci Leboreiro
Construction
Faci Leboreiro
Supervision
Faci Leboreiro
Visualization
Faci Leboreiro
Material
Marble, walnut wood, basaltina stone, ceramic floor, engineer wood
Typology
Commercial < Office

