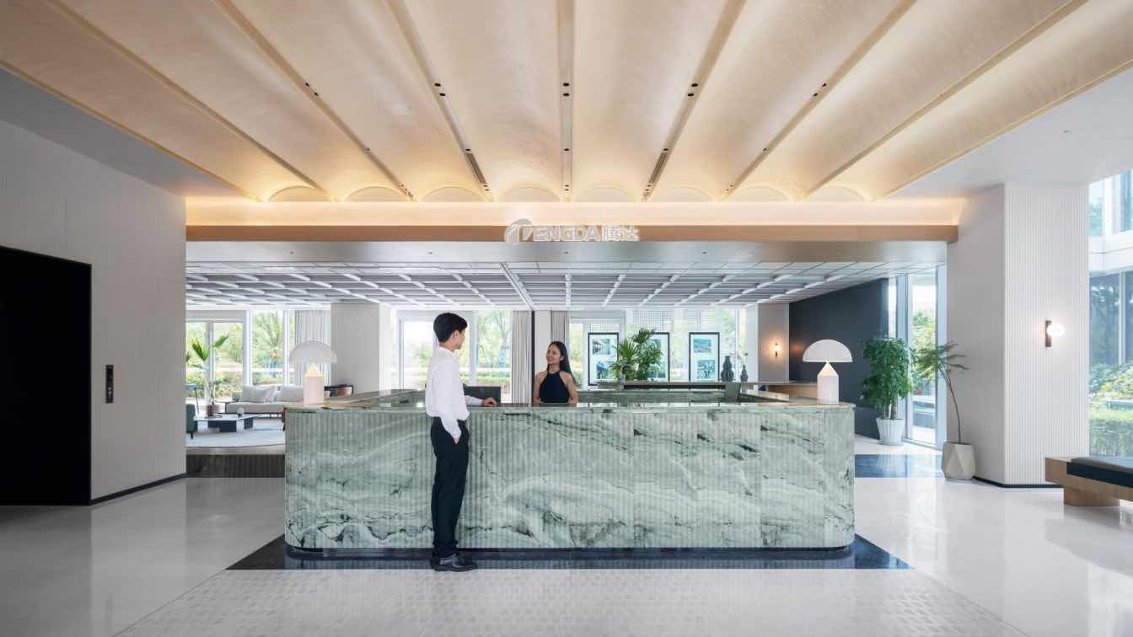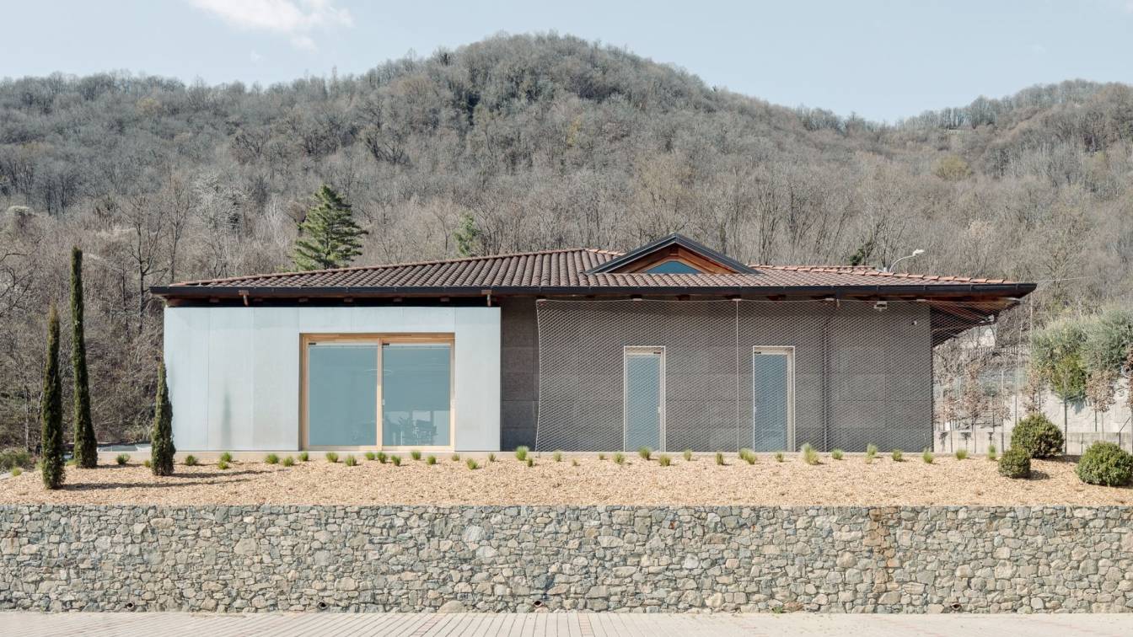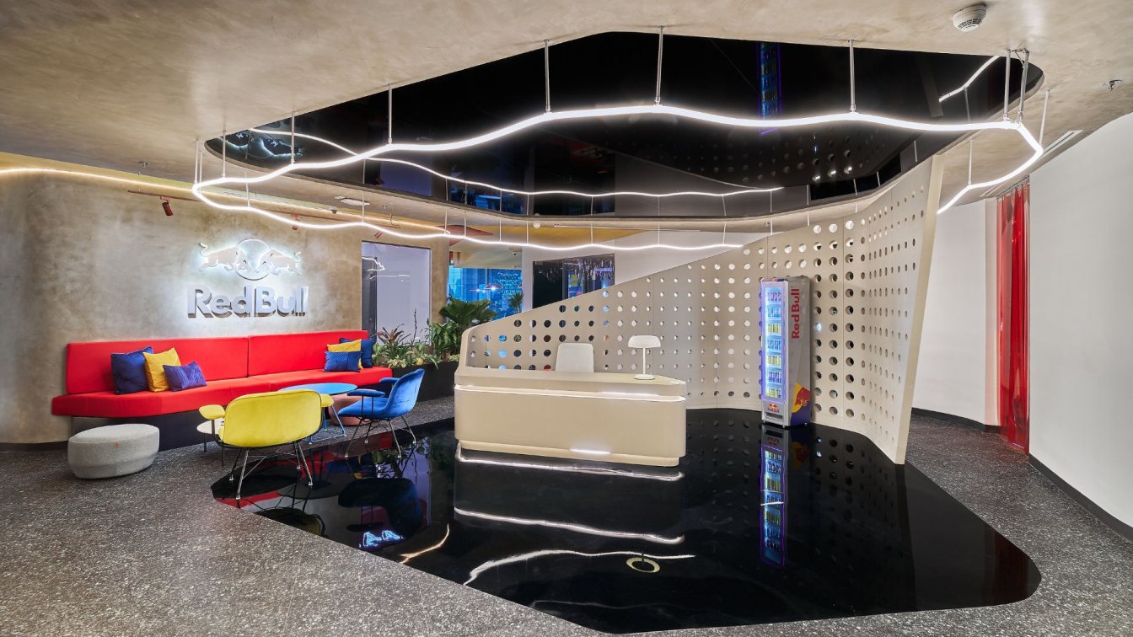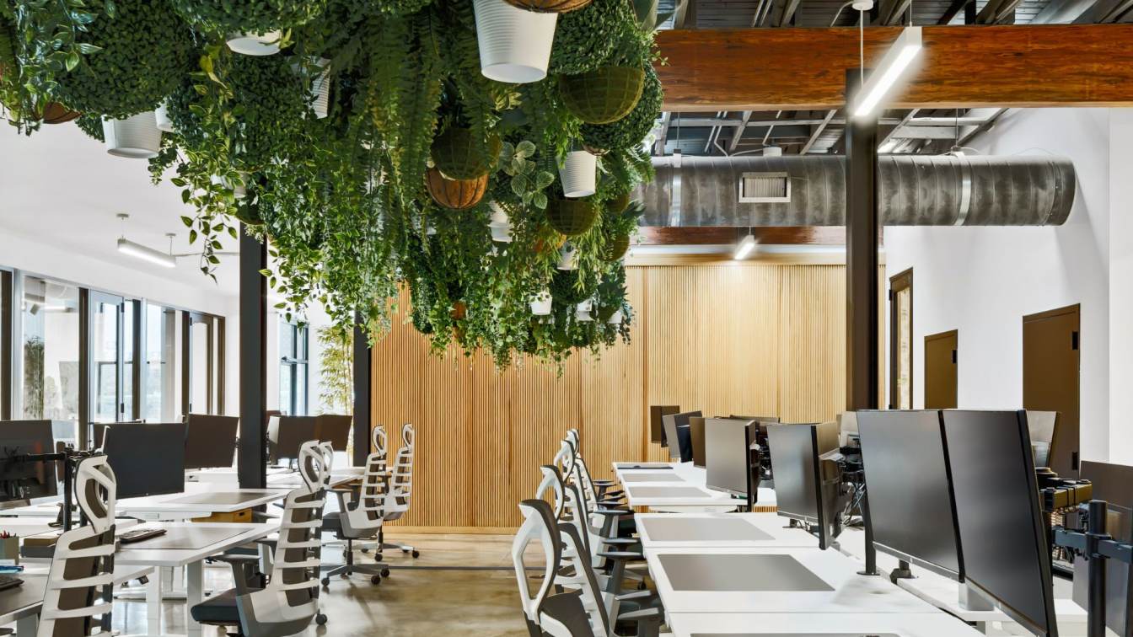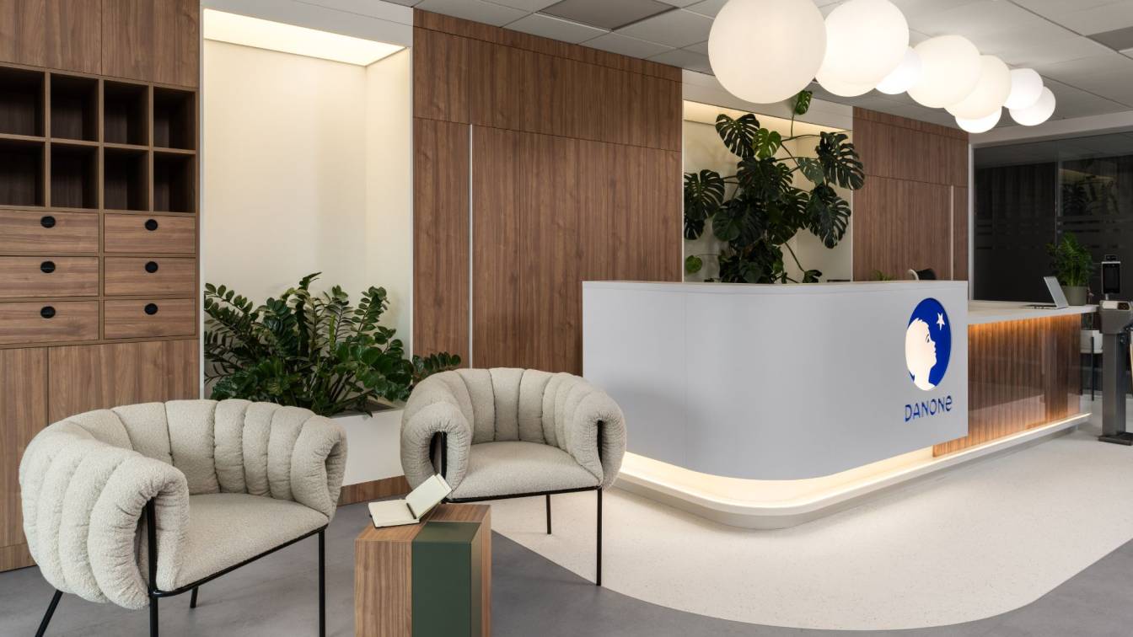Shanghai-based Interior Design firm Tales Creative was invited by long-term client Tengda Construction to create a new office space for the company in the vibrant city of Hangzhou. Commencing work in 2024, the founder of Tales Creative, Gao Lingli, conceived of an overall concept inspired by Cubism – using its structural principles to fuse various architectural and landscape elements, and transforming the top floor of the Taizhou Tengda Center into a vividly colorful space.
The bright look and clean lines of the design are the culmination of a process which began with imagining new ways of working, while accounting for Tengda’s open-minded approach to business and the youthful energy of Hangzhou itself. Tales Creative looked to the bold colors and striking forms of Pop Art, and incorporated its aesthetic into the design - as well as actual paintings throughout the seven-storey building, to create an artistic spatial progression for guests and workers alike.

The Art of Living: Morning Light, Evening Color
Entrance Lobby | Lounge, Exhibition Space
Pop Art: Fresh, Vital, Elemental
The ground floor Entrance Lobby greets employees in the morning with copious natural light in a series of bright, open, and interconnected spaces. Taking the visual clarity and repetitive elements in pop art, the interior design of the lobby adapts them through architectural means, as can be seen in the extensive grid and arches of the ceiling, as well as the striking patterns of red floor tiles and rectilinear translucent glass screens.
The lounge area adjacent to the front desk has a crisp and contemporary feel and the refreshing ambiance of nature, with abundant green plants and generous views of the adjacent garden outside. Orange, blue, and green tones play off of one another, creating a calm atmosphere suitable for relaxing or socialising. Additionally, the lobby is spacious enough to accommodate large crowds for annual or quarterly meetings, while the multimedia Exhibition Area is equipped to showcase Tengda Construction's openness to new ideas, and their dedication to continuous innovation and diversified development.
The basement floor is a multifunctional space that integrates dining, socialising, and entertainment - the Velvet Lounge space is an interpretation of the Baudelaire-style poetic lifestyle that the American painter Edward Hopper was obsessed with. In bringing his classic, contemplative “figures in a landscape” work of the 1950s to life, this private salon-style venue shared by hosts and guests alike proposes inner reflection in everyday experience and seamlessly incorporates many elements of the New Realism style.
The restaurant’s private dining rooms are predominantly decorated in elegant grass green tones with accents of natural timber, ochre, and crimson, working together with soft lighting to create a warm ambiance and intimate feel. The central bar area is comfortably open and welcoming, its symmetrically composed geometric elements and rich colors contributing to an environment perfect for relaxed conversation. Organic textures, playful curves and candy-colored decorative paintings encourage a liberating mood where guests and employees can freely express themselves and enjoy lighthearted moments amidst their working days in the office.

Creative Workspace: Shared Focus
Multi-Person Meeting Room | Open Office
Innovation, the everyday ideal for the creative worker.
The open offices on the second to fourth floors mainly employ differing color palettes to establish a range of spatial atmospheres and aesthetic tones, in which the designer has looked to integrate the vitality and tranquility found in Alex Katz's flower paintings. His artwork makes use of opaque, monochrome background colors to depict images of individual plants, which express an irreducible feeling of warmth, optimism, and sacredness that stand up to repeated viewings and reflection.
The second floor is dominated by vibrant green and lively orange hues, the third floor incorporates a background of an interwoven blue-green palette that promotes deep, reasoned thinking, and the fourth floor employs elegant purple tones whose shade has been chosen to complement the green architectural elements.
The tea room, which serves as a place of relaxed socialising for employees, is designed to cultivate refined yet lively interactions, with colorful art perfectly integrated into the custom-built grid of timber shelves which line the walls, lending the space an eye-catching, graphic rhythm. In the main spaces, workstations are arranged in a staggered manner, and the position of office furniture can be freely changed and combined as needed, allowing workers to focus on their work while having the option to initiate interactions and discussions whenever necessary.
Generally, the office areas are spatially open, divided only by background partitions and a difference in floor materials. A series of meeting rooms face the exterior, lined with floor-to-ceiling glass partitions allowing plentiful natural light into the open office areas. The internal walls of the meeting areas, which support both remote collaboration and in-person discussions, are decorated with visual elements taken from Alex Katz’s "Flowers 2011" and "Purple Tulips 1", interpreting and expressing in architectural terms the artist’s creative enthusiasm and aesthetic elegance.

High Symbolism: Reason and Emotion
High-Level Thinking|Roof Garden
Pure sunlight, a hidden oasis
The fifth floor is quiet and concentrated, suitable for deeply focused thinking. The design is subtly related to the scene depicted by David Hockney in his painting "Still Life on a Glass Table"- it is an expression of the belief that careful observation of the visible world is precious. Here, the tea room specially displays the painting which symbolises the essence of the space: Hockney's delicate brushstrokes and treatment of light and shadow portray the moments when people take the time to slow down and self-reflect on their lives.
The VIP room adjacent to the tea room offers extra privacy and comfort, with the wide terrace scene of Hockney’s painting "Sur la Terrasse" expressing the interior design’s spirit of openness and cooperation. The core of the fifth floor is the office where the group's senior management makes important decisions. The layout is appropriately formal yet comfortable with ample natural light, providing the group with an environment conducive to concentrated focus and considered decision-making.
The office’s roof garden offers a verdant, high-altitude oasis in the city for employees. The design draws on David Hockney’s Los Angeles paintings of sunshine, water, and architecture when he moved to the United States. Lush plants, rich mosaics and abundant natural light create an oxygen-intoxicating garden with a liberating sense of freedom and openness, providing a unique example of the designer’s intimate understanding of color and light.
The inviting, intimate tea drinking area on the rooftop garden is an ideal spot for a mini-vacation within the bustling city. Here, elegant designer tables and chairs amongst a luxuriant variety of fragrant flowers and plants create the feeling of being in a beautiful painting. After all, the construction projects taken on by Tengda are not simply the result of rigorous engineering principles, but also the product of imaginative, creative thinking - and this creativity can be stimulated by the provision of calming yet revitalizing environments.
From Taizhou to Hangzhou, from Cubism to Pop Art, Tales Creative is committed to interior design innovation and creating refined, well-considered spaces for their clients, as evidenced by this latest project for Tengda. Drawing inspiration from modern paintings, the design communicates to the intellect and emotions, creating connections between the space and the people within it, empowering deep thought and creativity.



















































