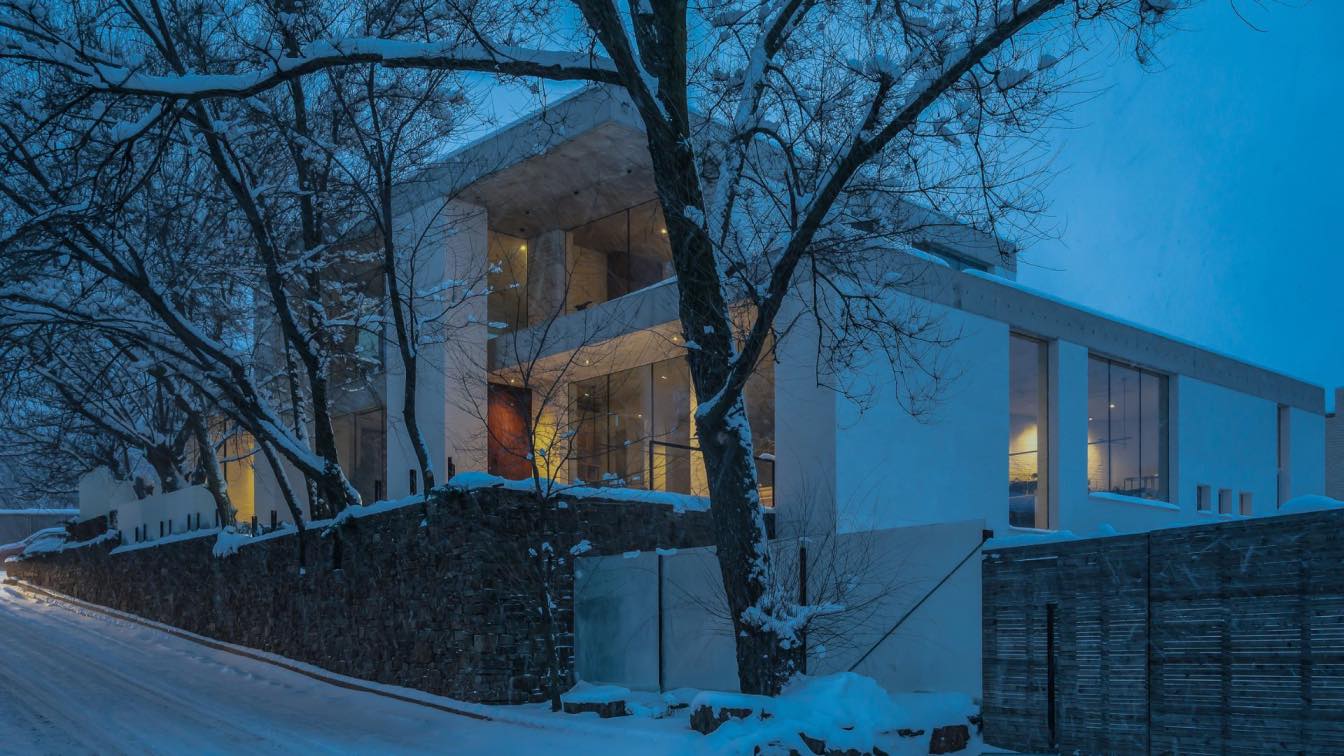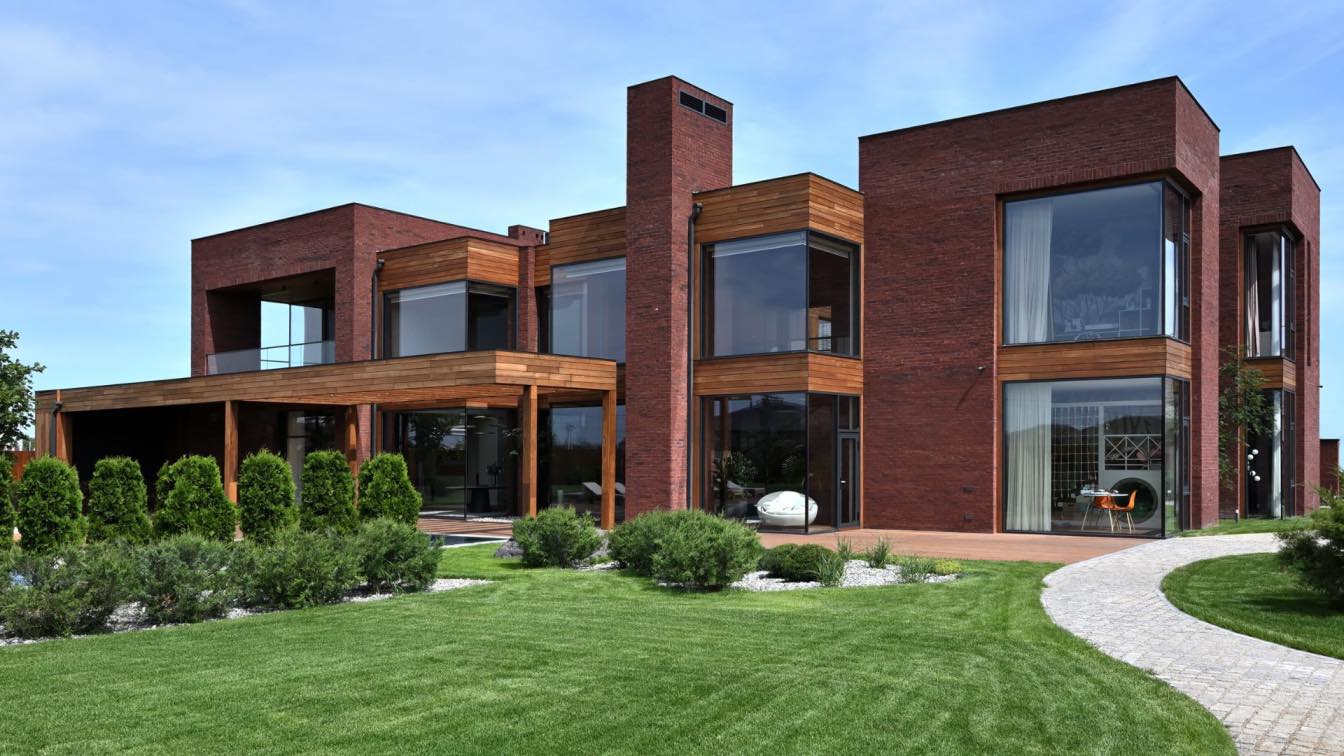For our office, we have found a place in the private sector near the Botanic garden. It is calm district and density of population is much lower, then in the center. By the way, the majority of people is absent during labor hours.
Project name
The office of architectural studio Chado
Architecture firm
CHADO Architectural Studio
Location
Rostov-on-Don, Russia
Photography
Evgeny Denisyuk
Principal architect
Evgeny Zadorozhniy (founding partner / senior architect)
Design team
Evgeny Zadorozhniy (founding partner / senior architect); Oleg Pigulevsky (co-founder/ senior interior designer); Karolina Sholokhova (project leader / senior architect); Dmitry Konovalov (project leader / architect); Andrey Ershov (architect); Liya Mamina (project leader / interior designer); Anastasia Kostandi (project leader / interior designer); Ekaterina Ivashchenko (project leader / interior designer); Evgenia Anyukhovskaya (interior designer); Anna Voronova (interior designer); Elnara Radzhabova (interior designer); Daniil Zhuravlov (3d artist)
Interior design
CHADO Architectural Studio
Landscape
CHADO Architectural Studio
Lighting
CHADO Architectural Studio
Construction
CHADO Architectural Studio
Supervision
CHADO Architectural Studio
Visualization
CHADO Architectural Studio
Material
We treat the material respectfully and strive to limit ourselves in using the textures. That is why for the interior and the exterior we used the same texture of concrete white bricks, which we had elaborated. It perfectly combines with a light concrete belt, strengths the entirety and sculpturality of the space, gives the sensation of monolithic character of walls and slabs
Client
CHADO Architectural Studio
Typology
Commercial › Office Building
The interaction of various materials and forms became the key project characteristic. The volumes of the house create a multidimensional game of light and shadow. The stone and brick involved in complex geometry are subordinate to the common spatial logic. In their turn, the wood and brick serve in symbiosis and create the materially structural com...
Project name
The house in Volgograd
Architecture firm
CHADO Architectural Studio
Location
Volgograd, Russia
Photography
Evgeny Denisyuk
Principal architect
Evgeny Zadorozhniy
Design team
Evgeny Zadorozhniy (founding partner / senior architect), Karolina Sholokhova (project leader / senior architect), Dmitry Konovalov (project leader / architect), Anna Kochergina (architect), Stanislav Kusinov (architect), Ksenia Titarenko (architect), Valentin Shkuro (architect), Daniil Zhuravlov (3D Artist)
Material
Brick, wood, profi fireplace, galeco drainage systems, windows, stained glass Skylines, hand-molded facing brick Terca Portsmouth - Slavdom, Giulia Novars Kitchen, dining table - cattelan italia, sofa - bonaldo, sofa in the study - LOFT designe, carpets OBOINN&Storz, interior doors (Invisible) - - Sofia, Porcelain stoneware - Italon
Typology
Residential › House



